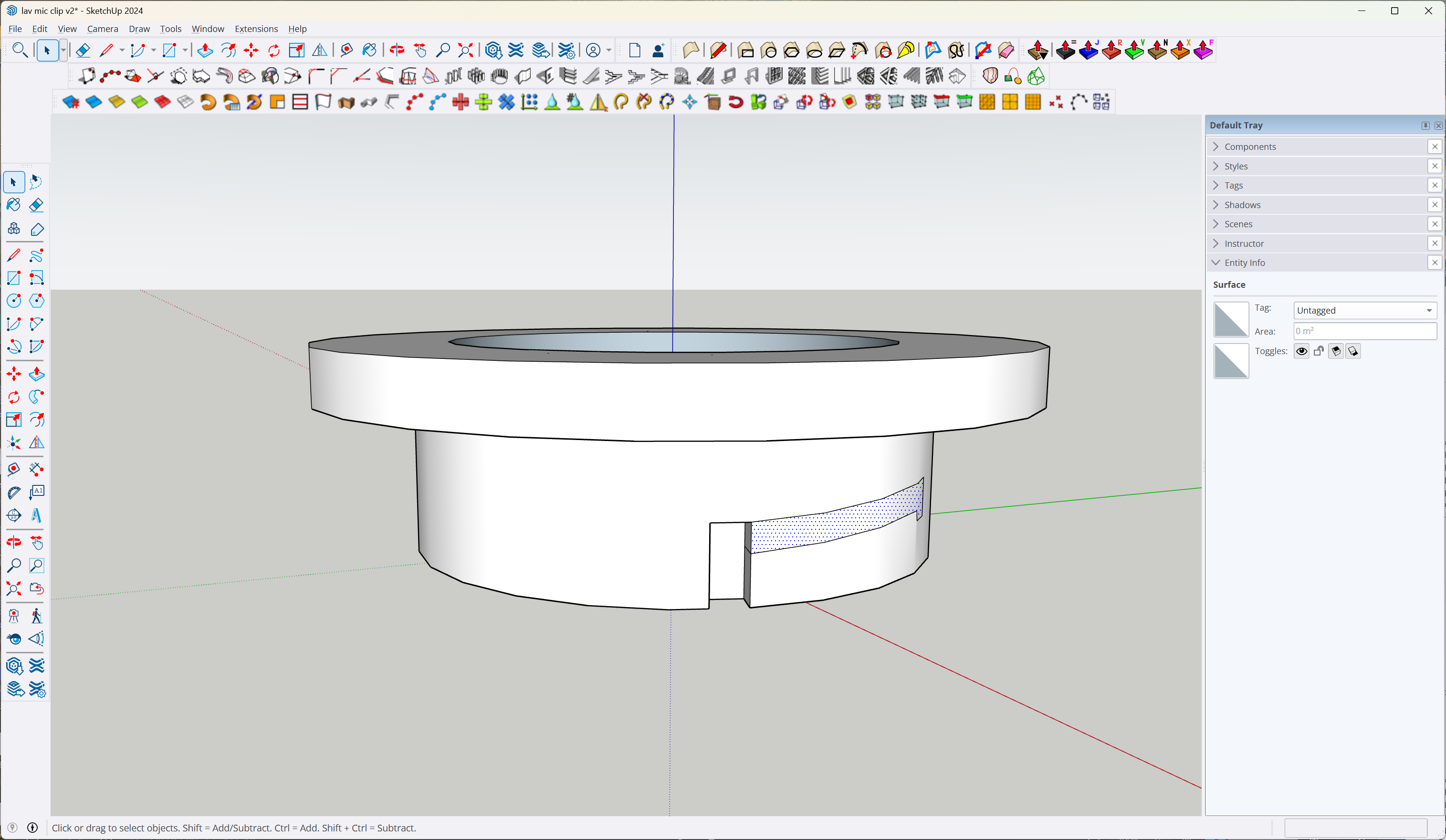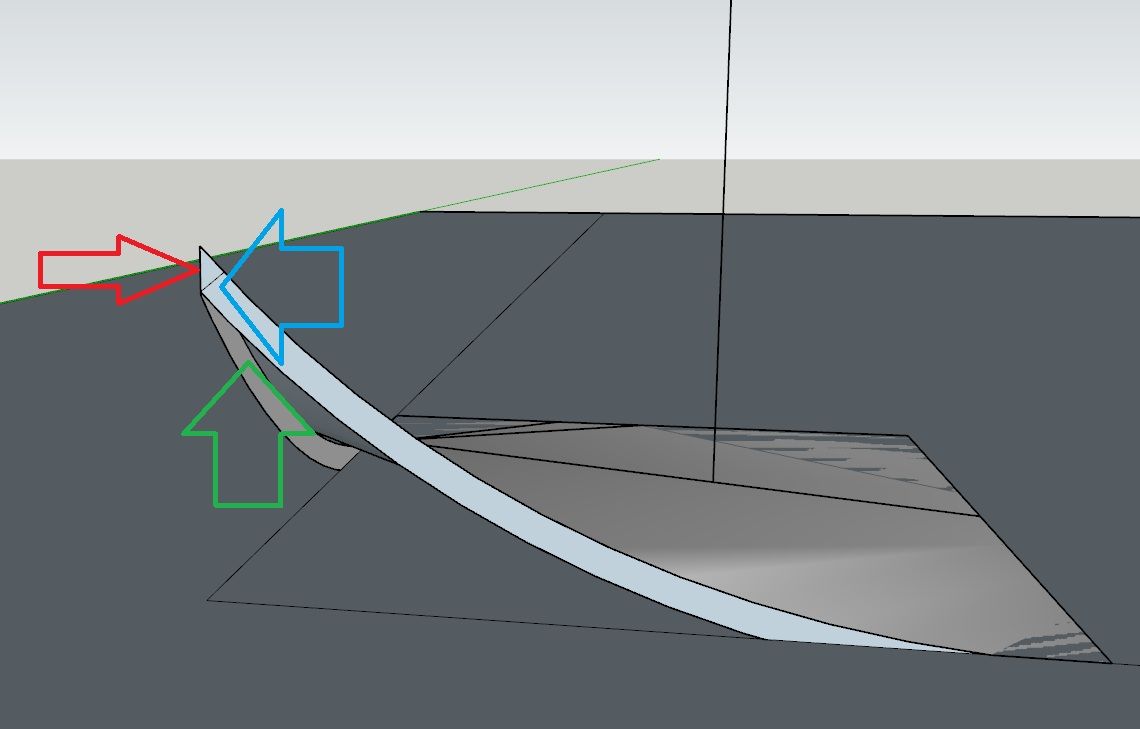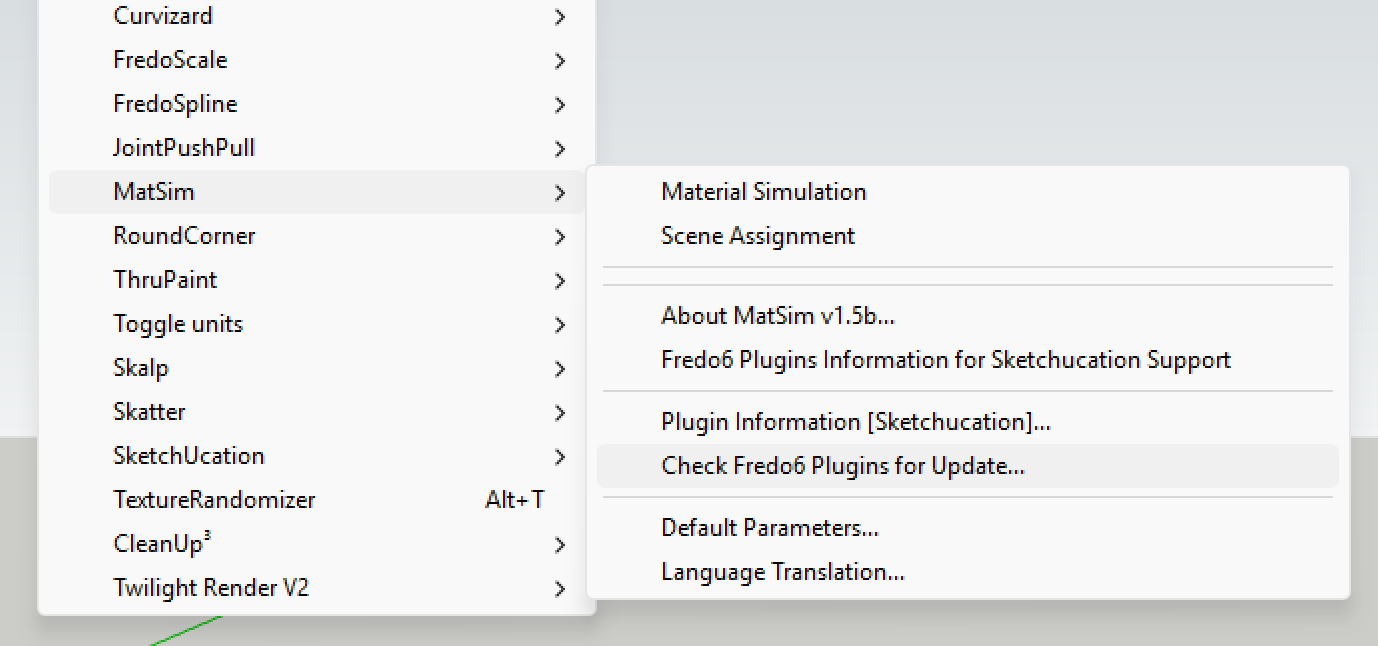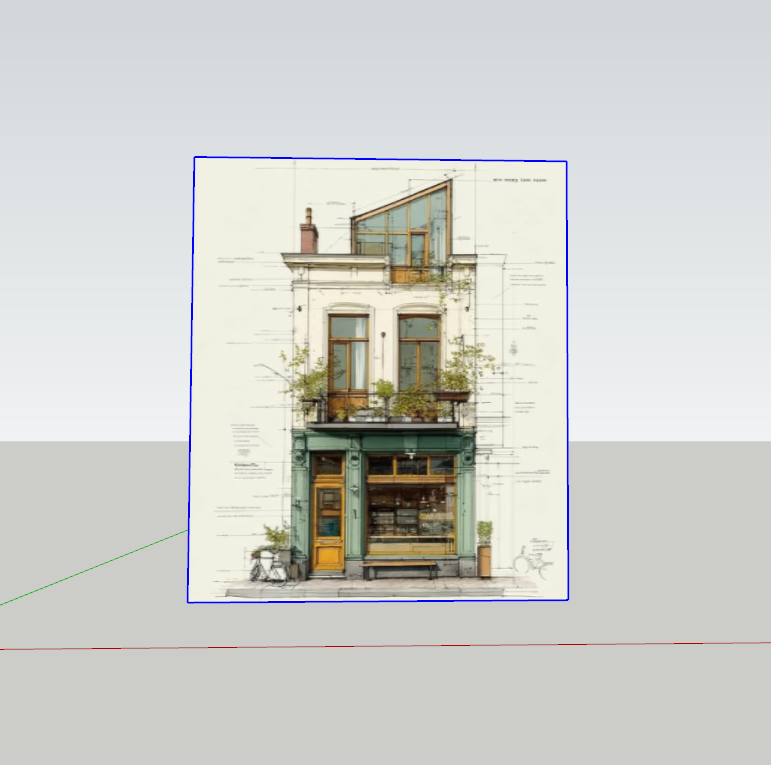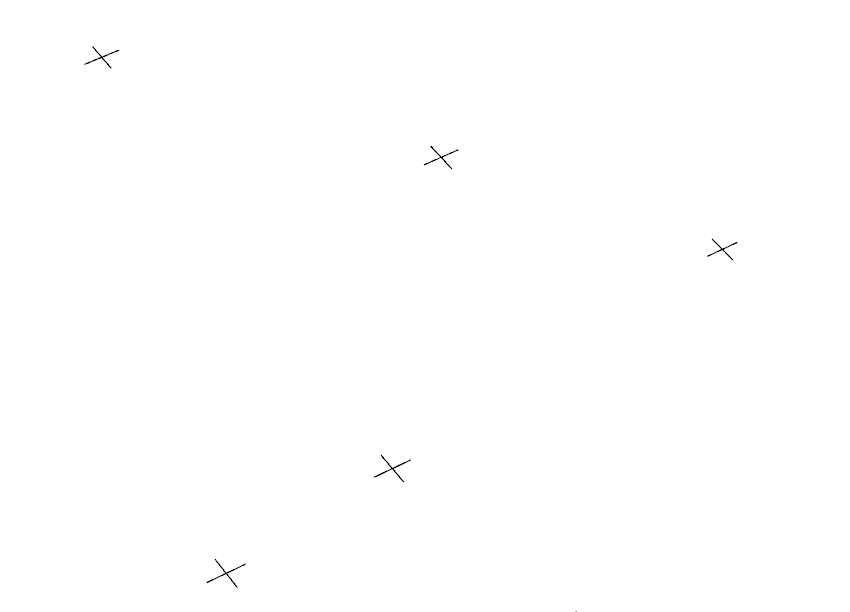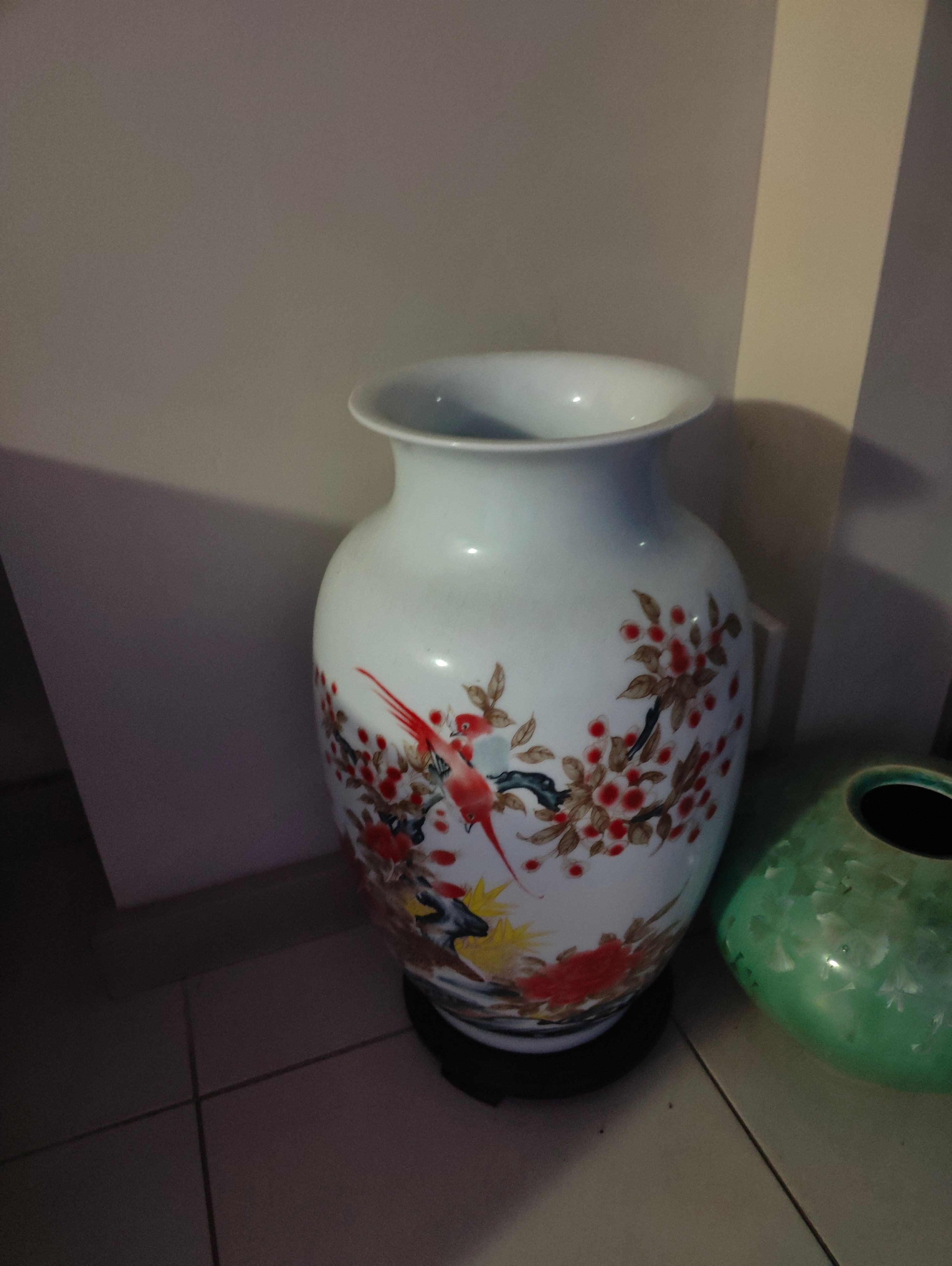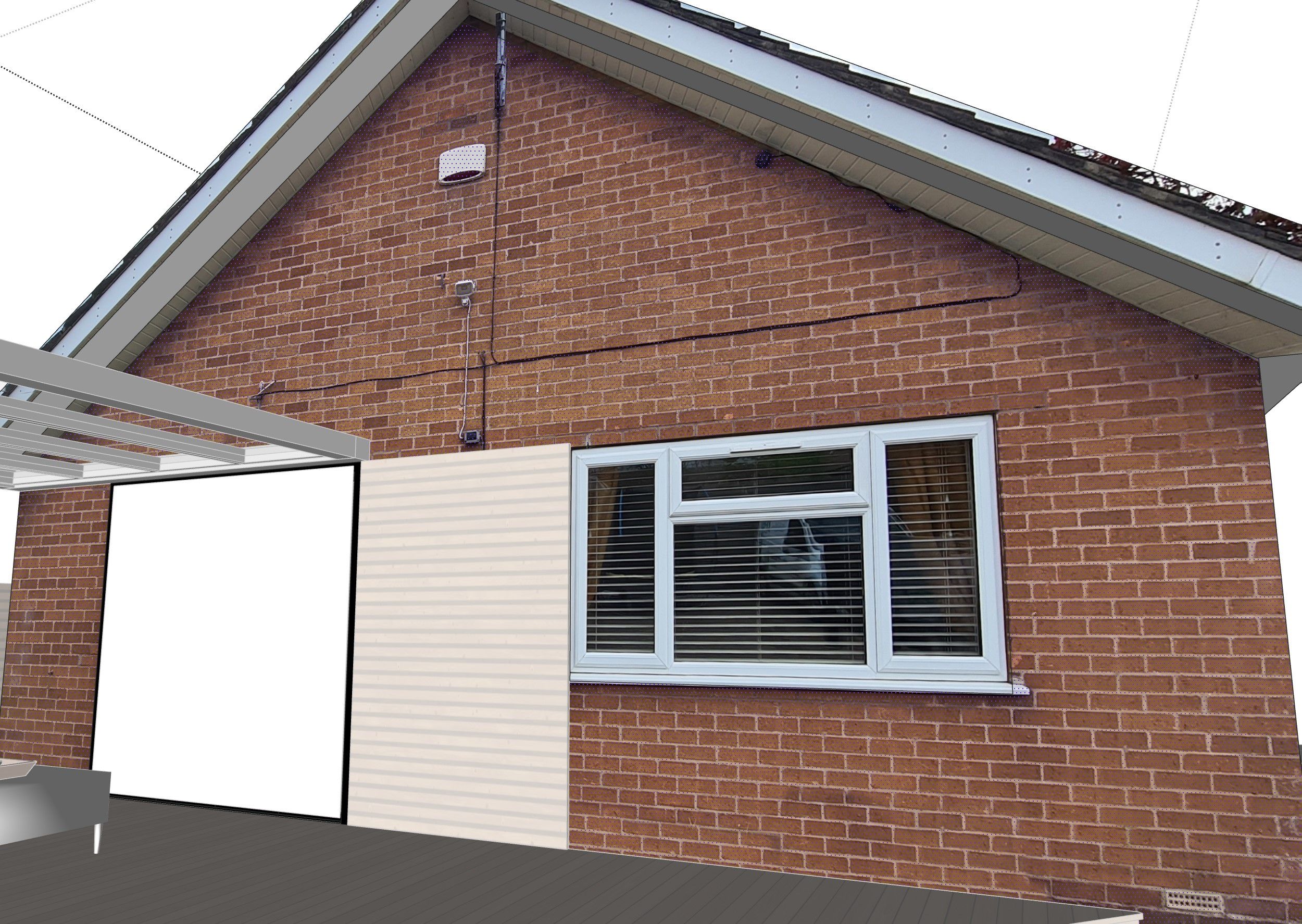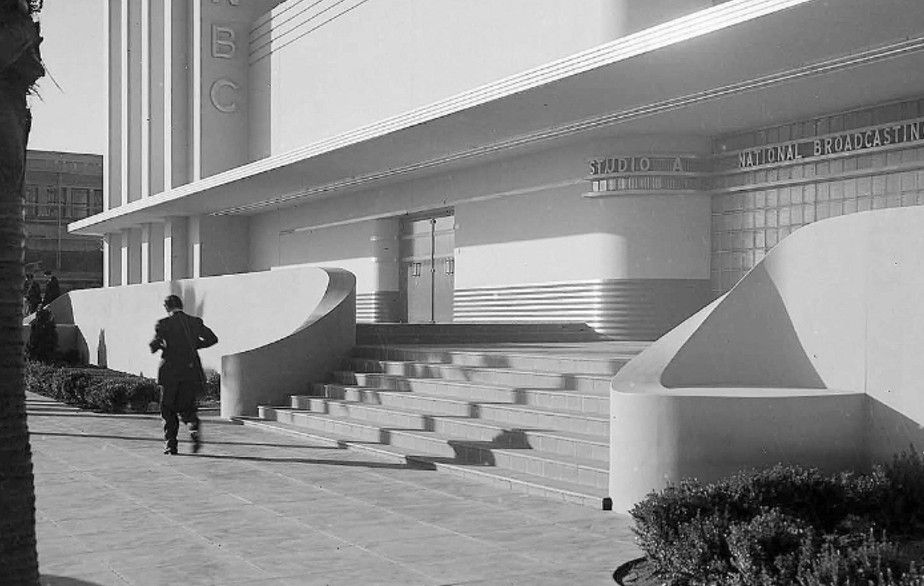I agree that this form of construction would be for limited access housing. If you consider a small single bedroom home with no need for child or constant use, it looks sharp. I have a lot of use of yacht stair types in my small home designs and frankly see no problem with it. This could be considered as loft access and how many times does anyone access their loft? Just as those who tell me that, "In the USa, people box in their fridge freezer",,, I get it but, I do not live in the USA so, consider the value of a limited use product and how it might be of valkue WITH that limited access.
My 1970 VW, had an engine that IS less than 100% environmentally friendly but, considering the additnional energy consumed by a new BEV, was at least as good over the whole life. If not better, considering the reduction in use of exotic metals.......
 Social chats and banter....tinfoil hats recommended
Social chats and banter....tinfoil hats recommended