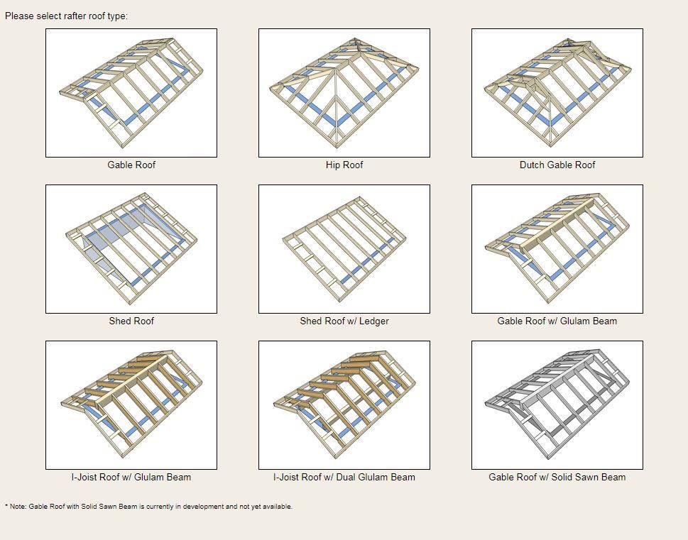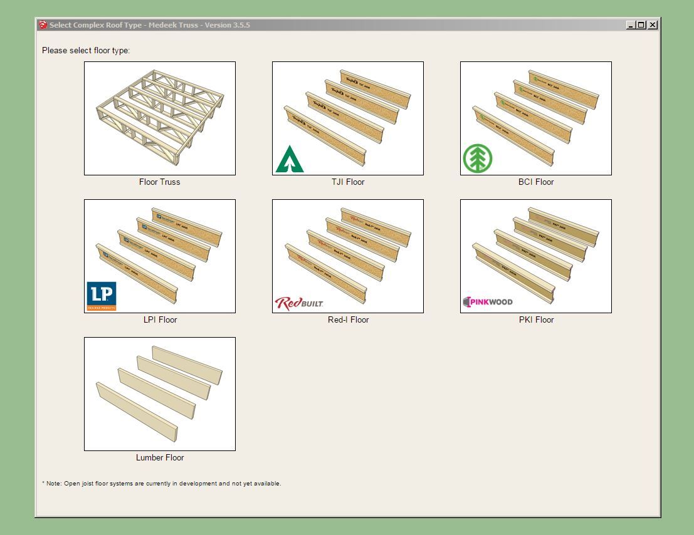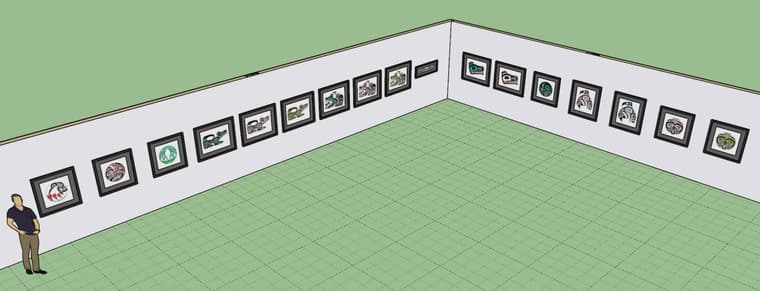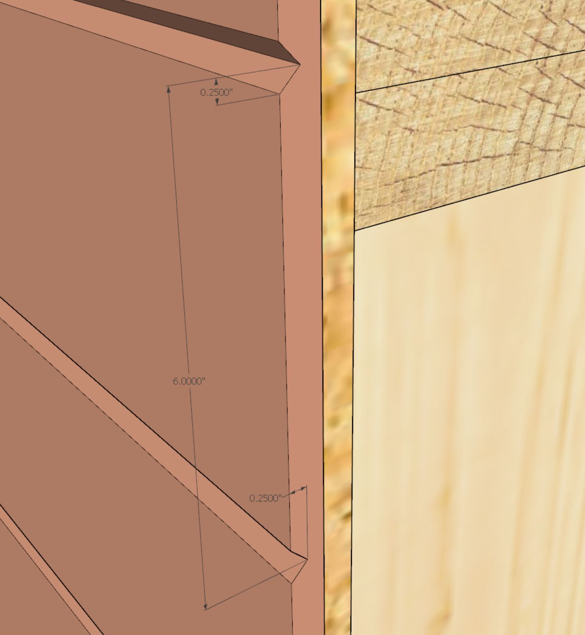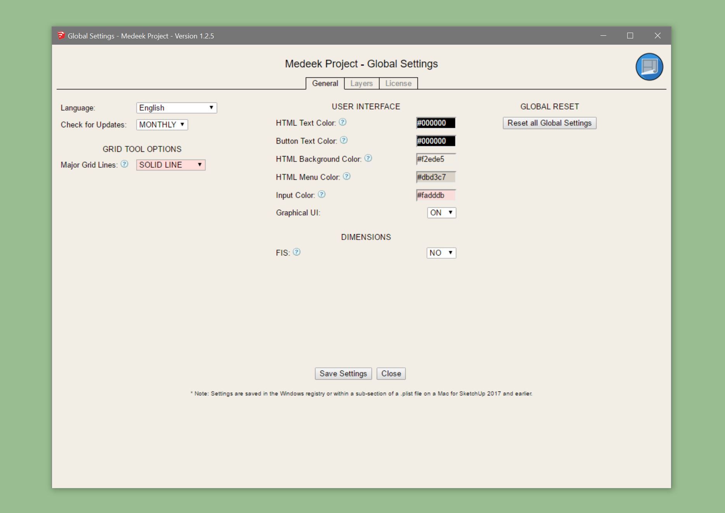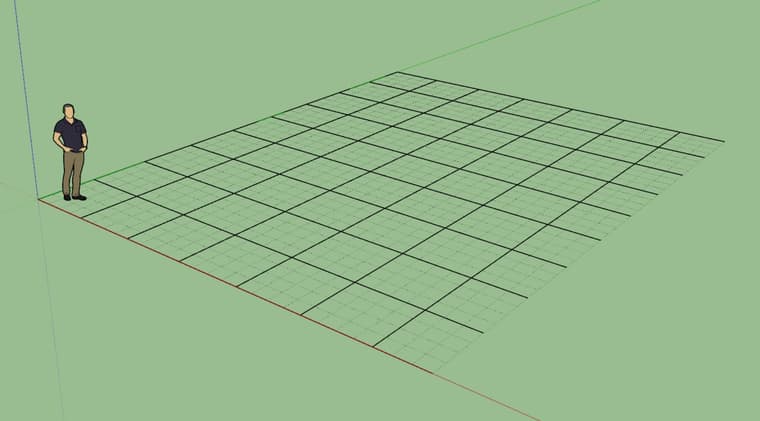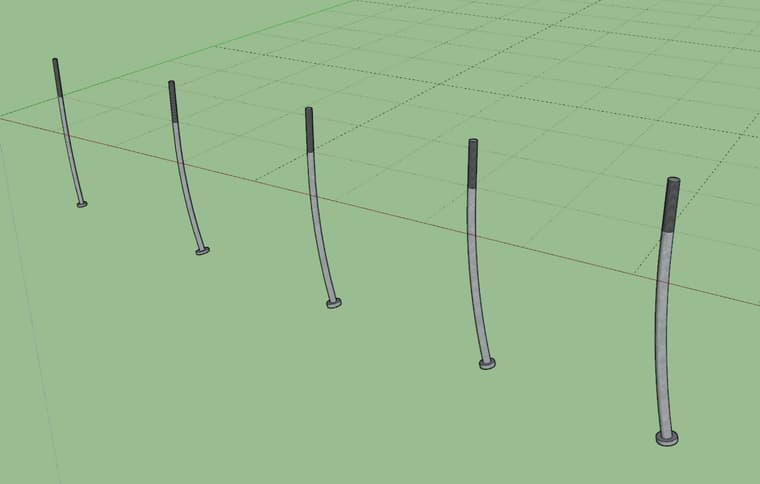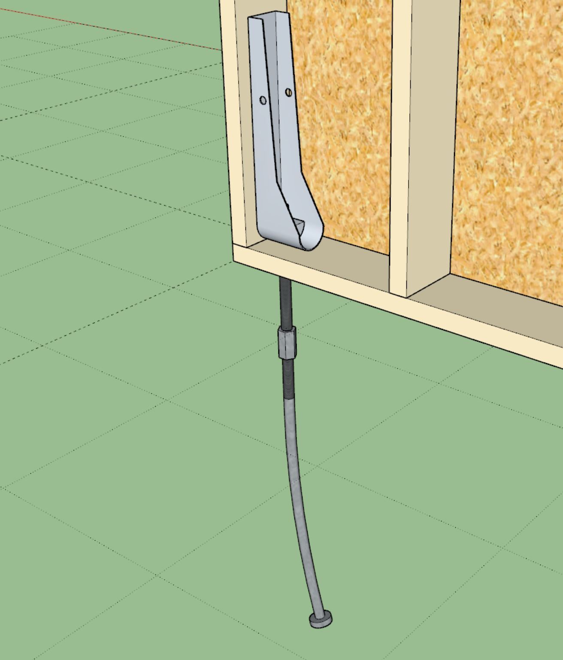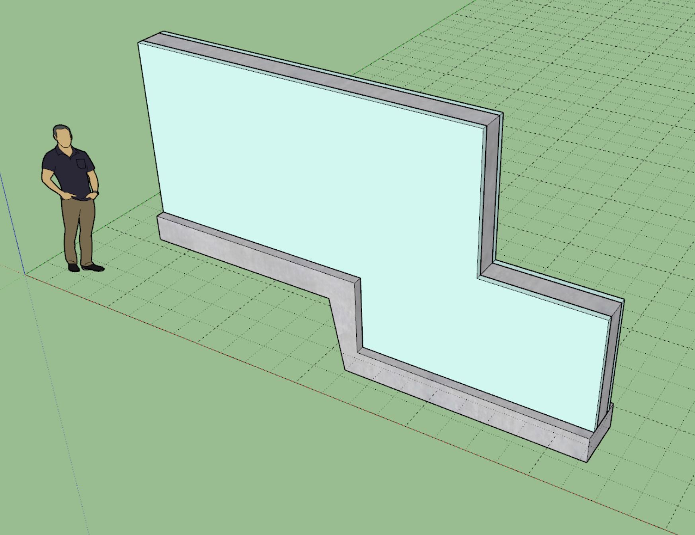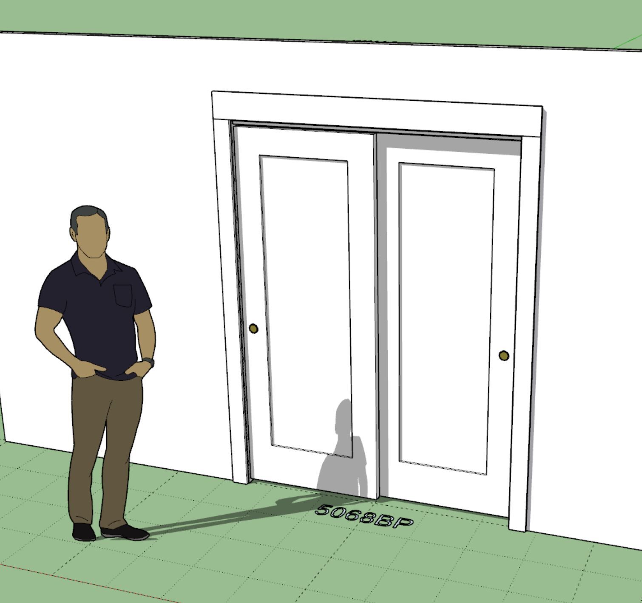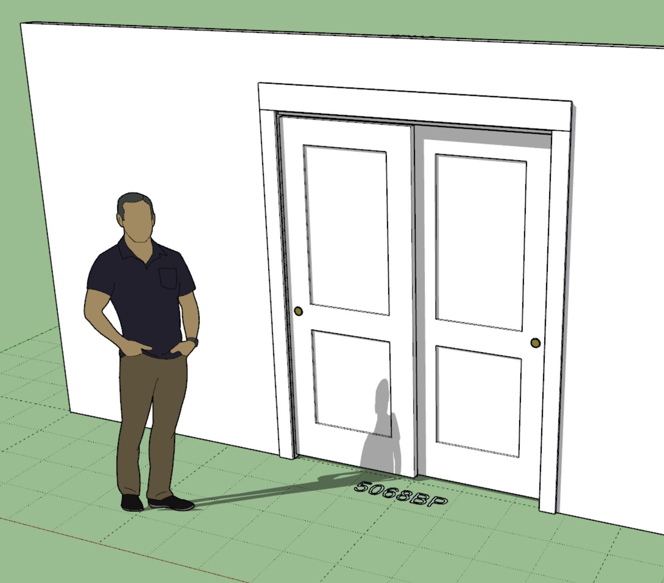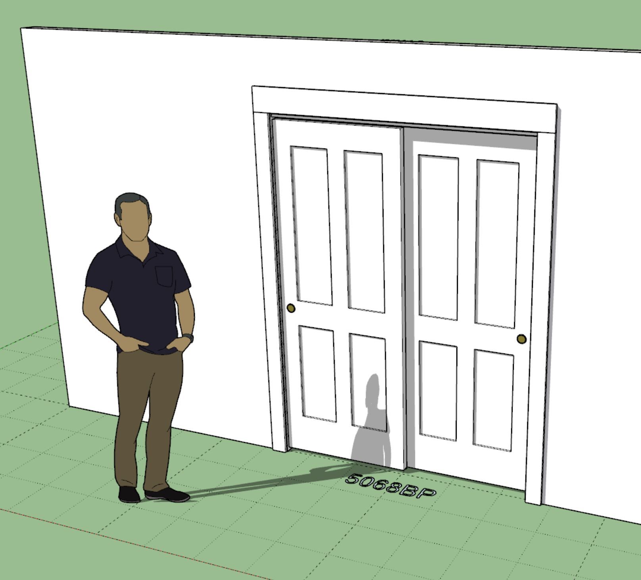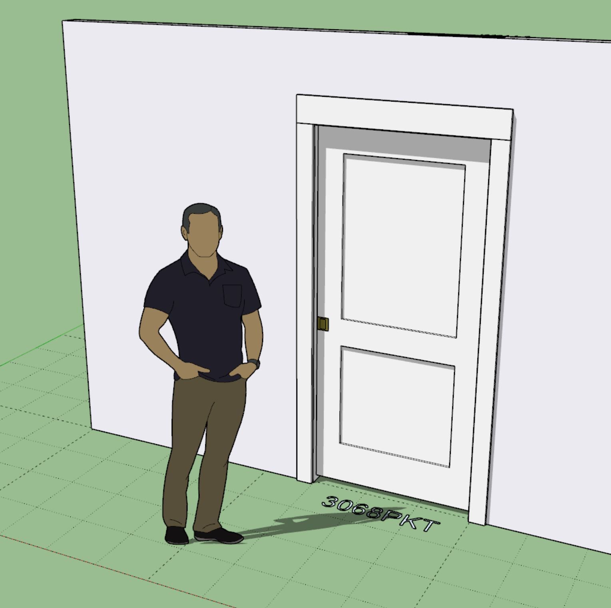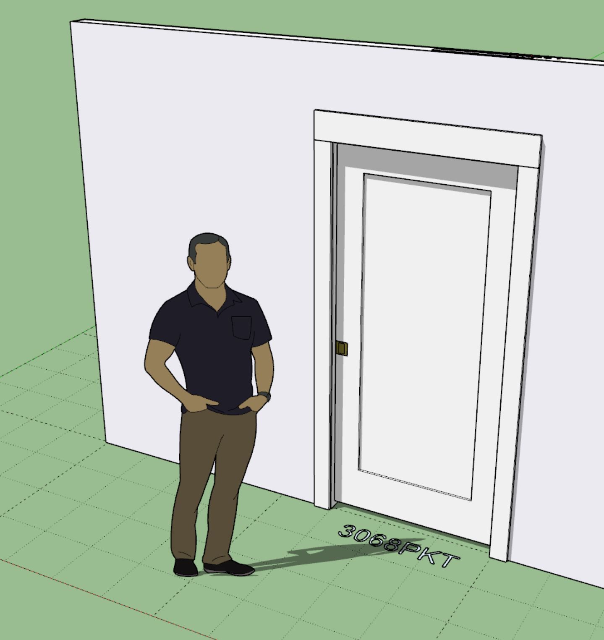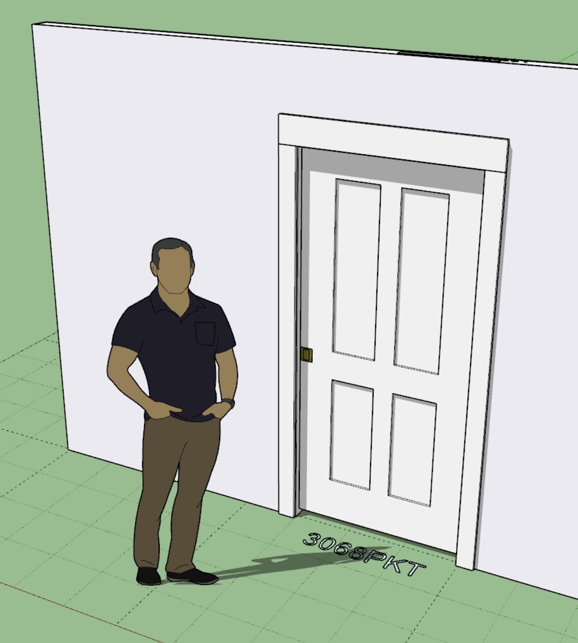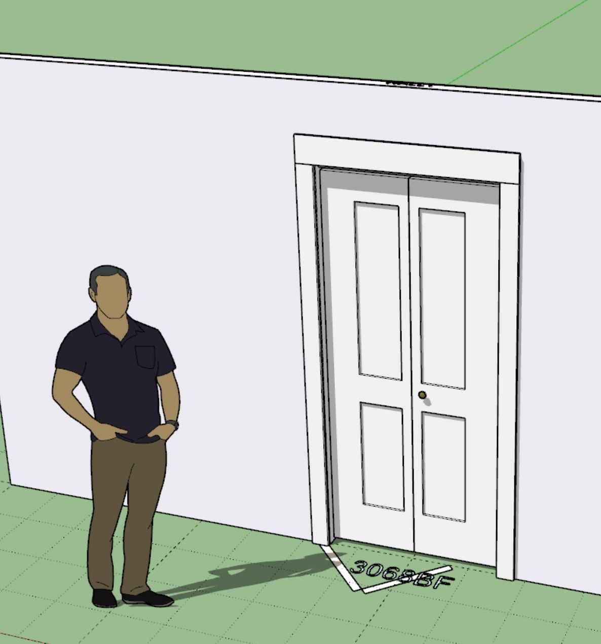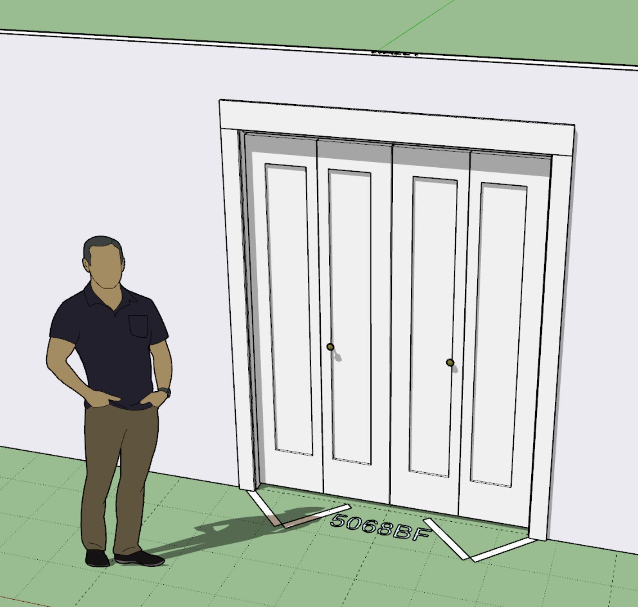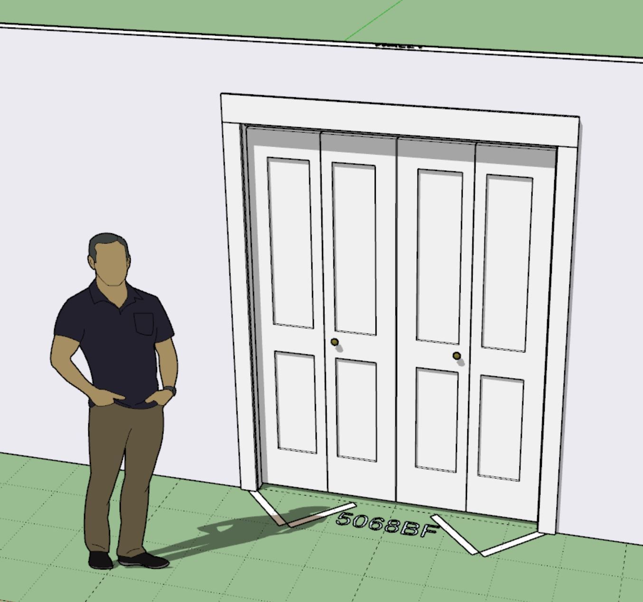I might actually designate the initial release a BETA number but I'm still not decided on that yet.
Right now the plugin is all torn apart as I continue to add in a few additional features like presets and the "remove joist list" option:
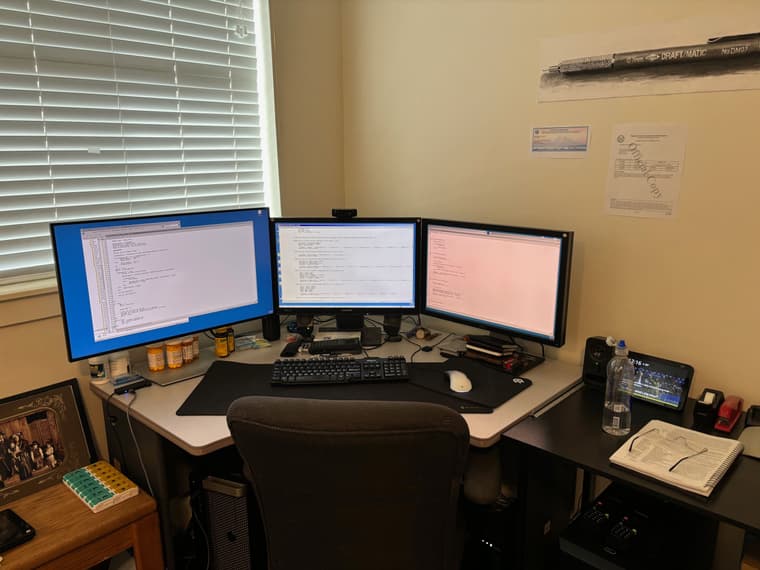
This is my current desk setup, I've just added the big monitor to my left which gives me more screen real estate and improves my coding efficiency. This is where all the magic happens, at least for now.
I also initially used the slab-on-grade code for moving edges of the floor perimeter but now that I'm testing it more extensively it appears that I should probably switch to the code I use for the complex roofs, so some additional adjustments required there as well.
This is how the sausage is made, one line of code at a time.
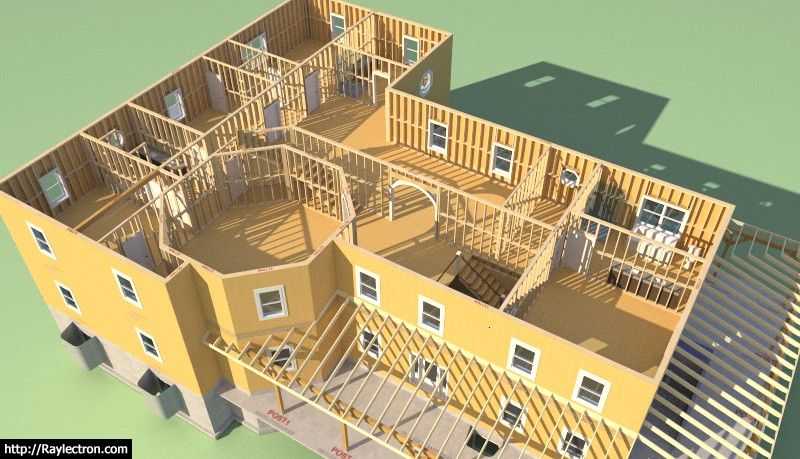
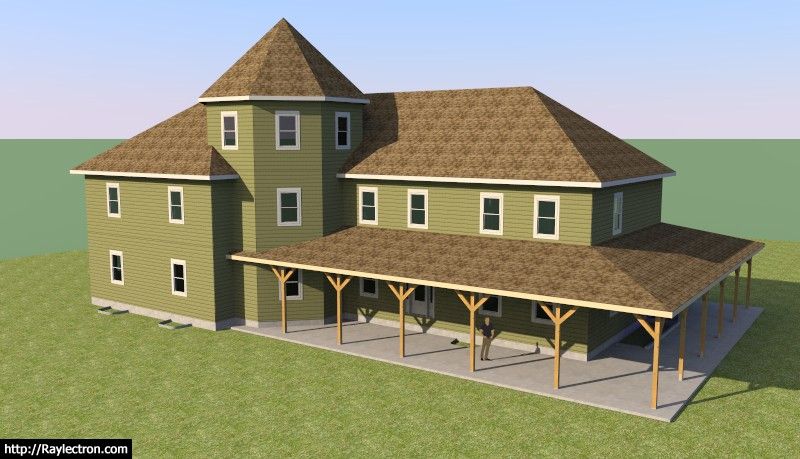
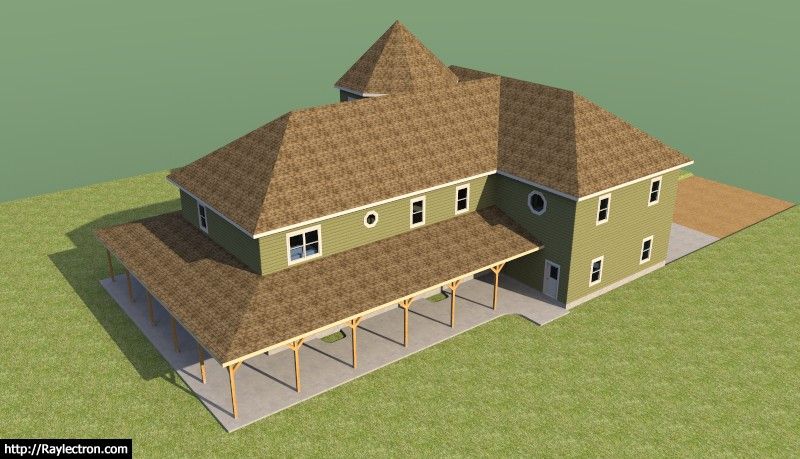
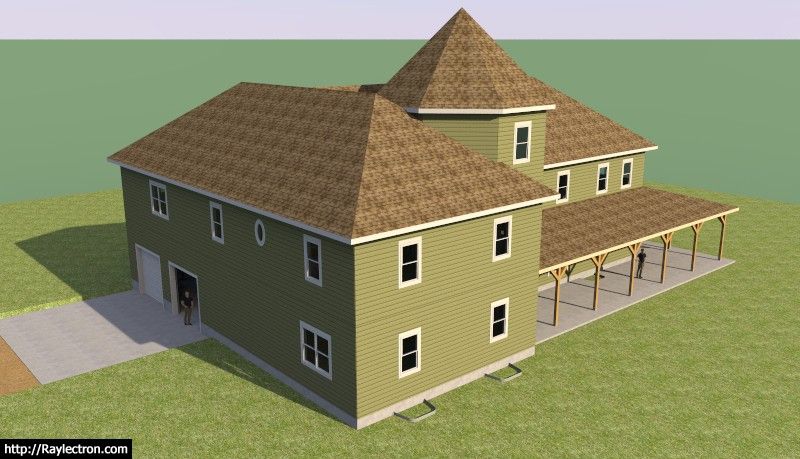
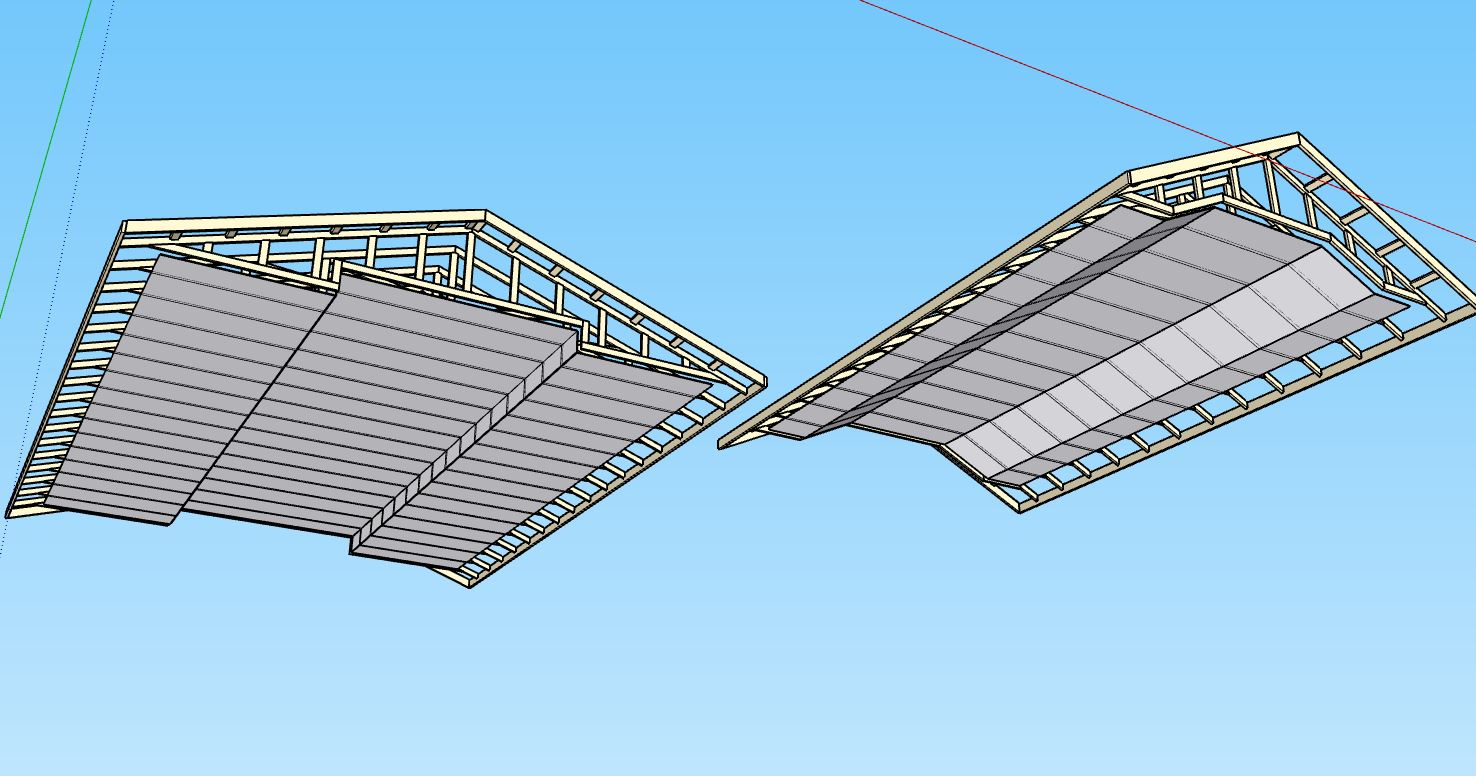
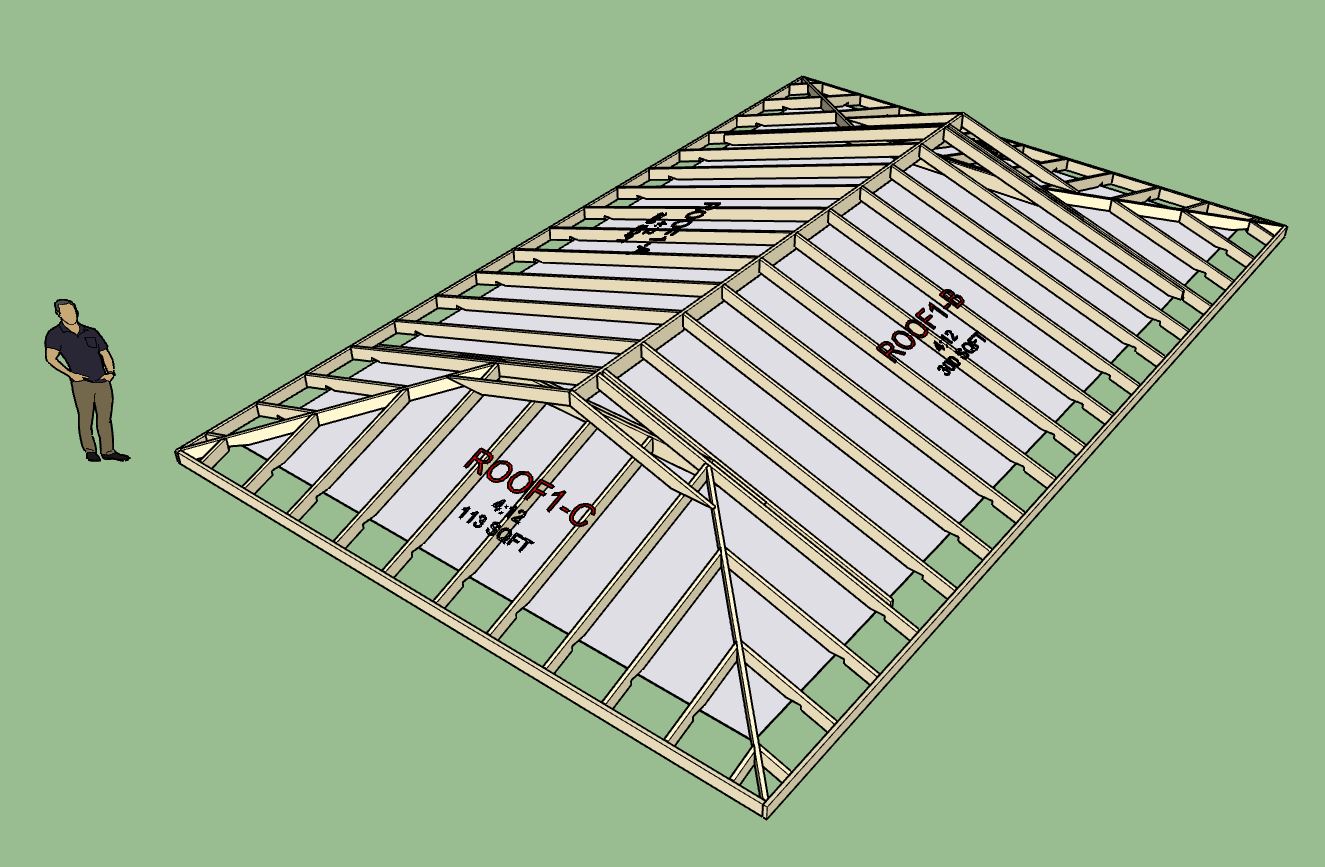
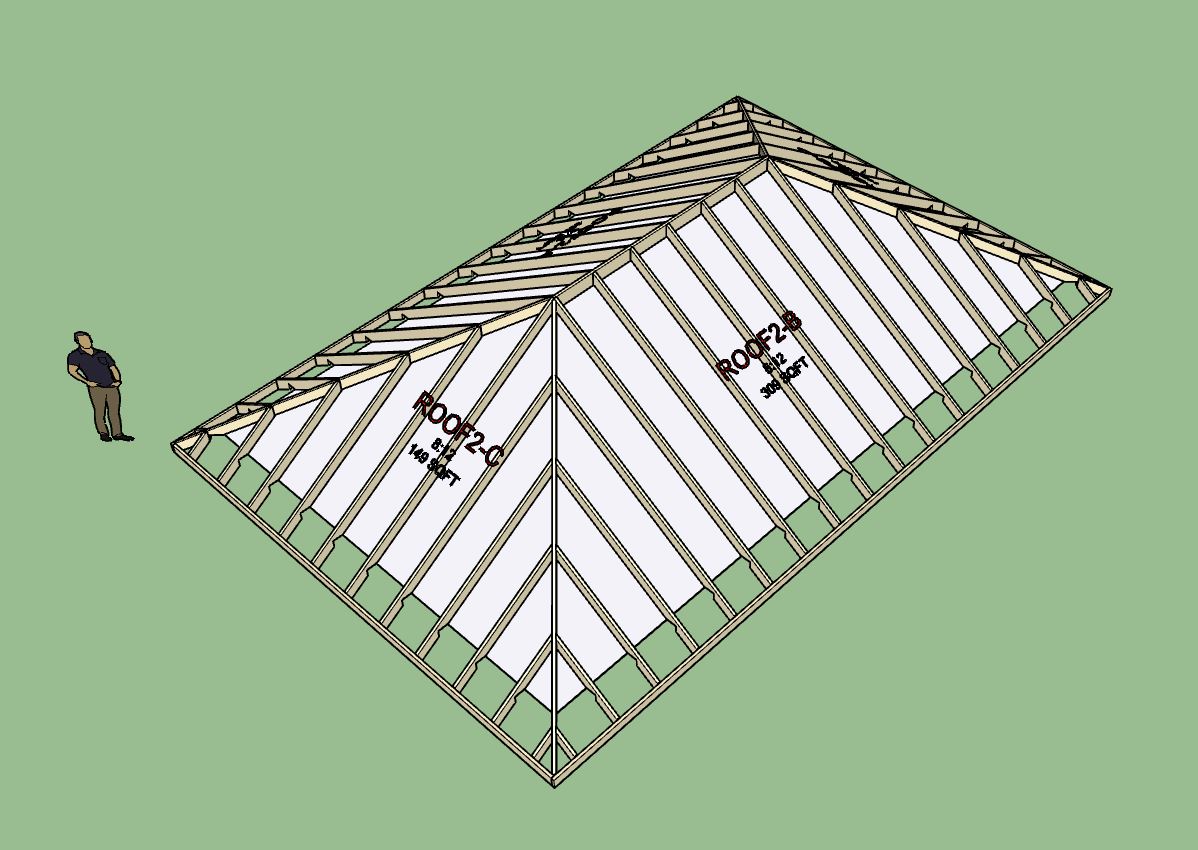
![[img]https://global.discourse-cdn.com/sketchup/original/3X/6/4/64053bedf882932aab501290cdb0080fb93e8c0e.gif[/img]](https://global.discourse-cdn.com/sketchup/original/3X/6/4/64053bedf882932aab501290cdb0080fb93e8c0e.gif)
