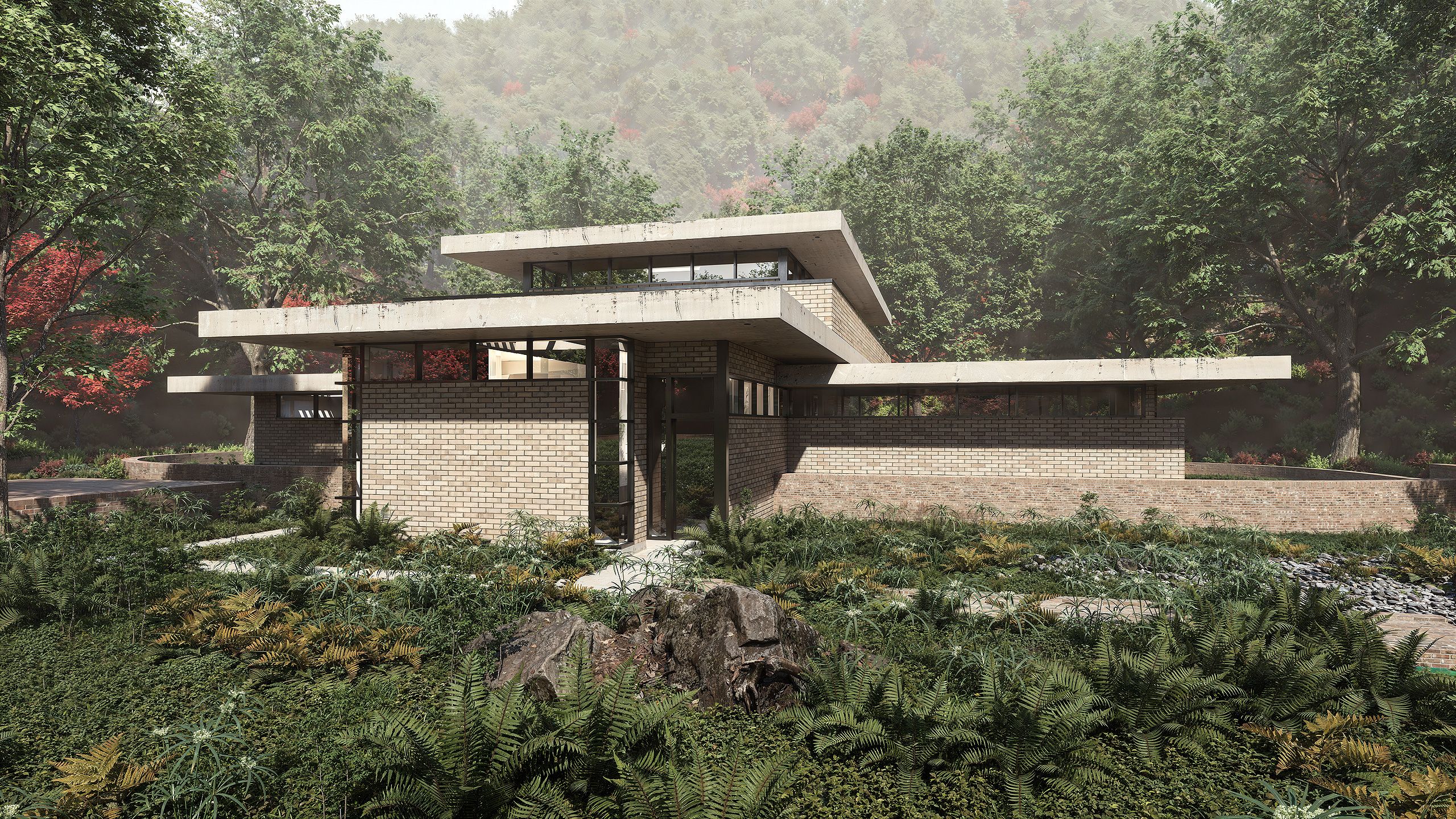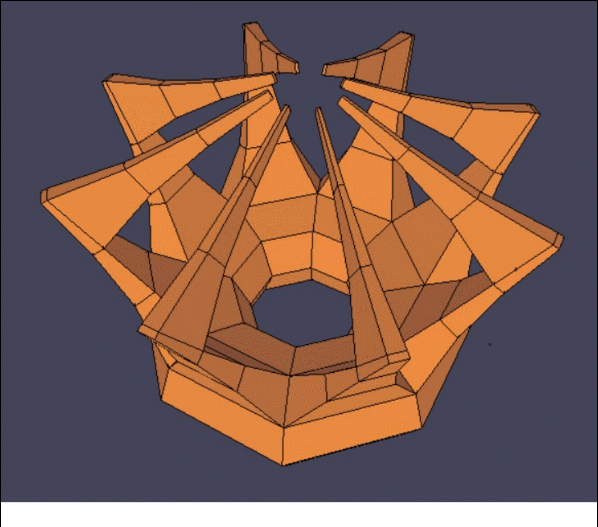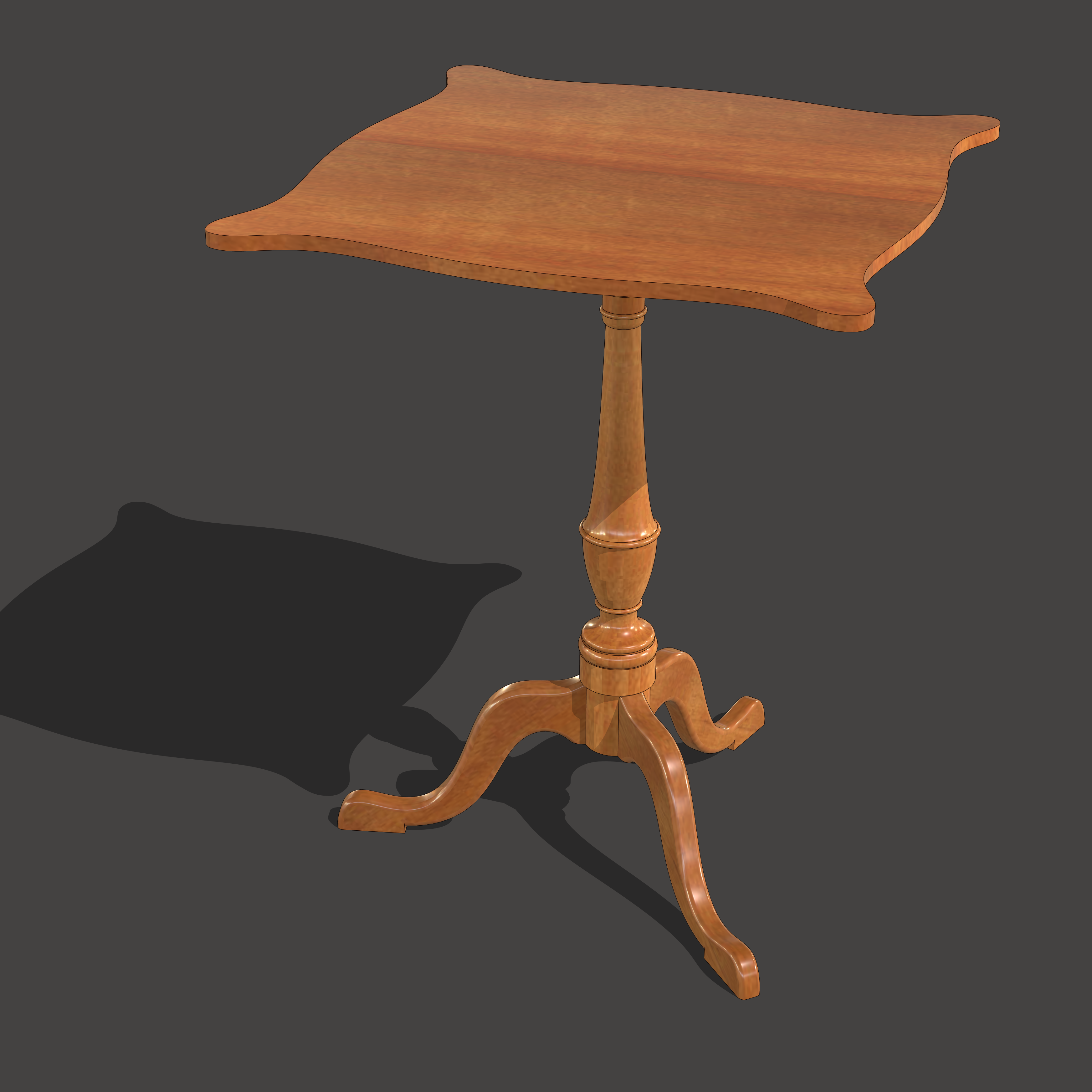In a world where Buddhist 'holy men' have declared the murder of Muslims to be right and so called Christians advocating the murder of doctors for doing things that are legal but not in their book et al. How can any of us declare Islam to be worse or better than othe faiths?
There will always be those humans who take the name of a faith, who declare they do the "Work of god" etc. What we need rid of is extremism.
I don't care what or who folk are as I gave up rationalising any of it. Decency to those around us is what is important.
We had a saying when I was a child, "Stretch it, don't tear it". There is another way of putting it which is more succinct, "Could not scratch their behinds without tearing it/bleeding".
Also, thinking of how 'men' of faith are. The inquisition? The Crusades? All nations and faiths go through the same situations where they act reprehensibly so, get rid of extremism and try to understand each other. putin, thinks he is a christian FE.
I hope you all have a great 2026, you and yours and thanks to the Sketchucation team for putting up with ALL of us. Yes, I have dropped the ball too so, sorry about that folks.






