Medeek HVAC
-
I'm not sure if I'm ready to jump into this one yet, full force but... I am rolling some ideas around.
I'm probably less familiar with HVAC or mechanical design than I am with residential electrical, at least with electrical I do have some hands on experience. Funny how that is considering my degree is in mechanical engineering.
Is anyone familiar with WrightSoft? A Mitek company.
I'm pretty impressed by their offering and I think something along these lines in SketchUp would be really cool.
This extension would be the "M" in the mdkMEP suite.
-
That's a big one to jump into! Good luck! Where possible we apply a black box technique as far as the drawings go. "Install this sort of equipment. It comes out here, and has this sort of effect (requirements). Hire an expert."
-
The design and airflow calculations and such should be done by the appointed Mechanical Engineer. Until you’re ready to do that deep dive rather produce a tool that can be used for the layout, auto sense and insert the correct item at turns and has a variety of the diffusers / split units (typical) / grilles / whatever that can be used.
-
@juju said:
The design and airflow calculations and such should be done by the appointed Mechanical Engineer. Until you’re ready to do that deep dive rather produce a tool that can be used for the layout, auto sense and insert the correct item at turns and has a variety of the diffusers / split units (typical) / grilles / whatever that can be used.
That is kind of my thinking, start with the basic layout (3D model) first, the calcs can always be added to the program.
-
The Medeek HVAC icons shall be:


Maybe a little boring but sometimes I think simple is better.
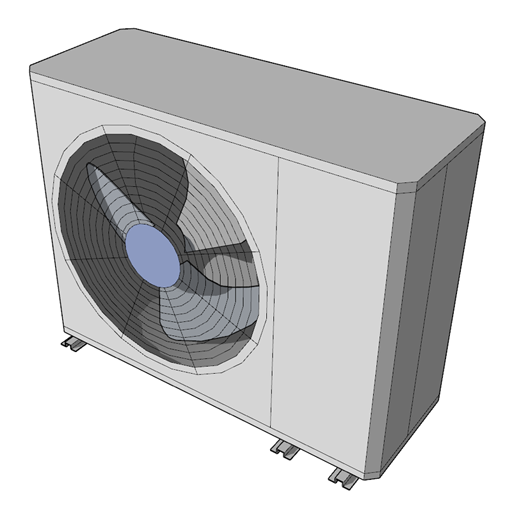
-
Juju had no idea what he was starting in 2015 when he asked me if the Truss plugin would become a bona fide extension…

Thanks to him I am now starting on my seventh “bona fide” extension.
-
First look at the main assembly edit menu:
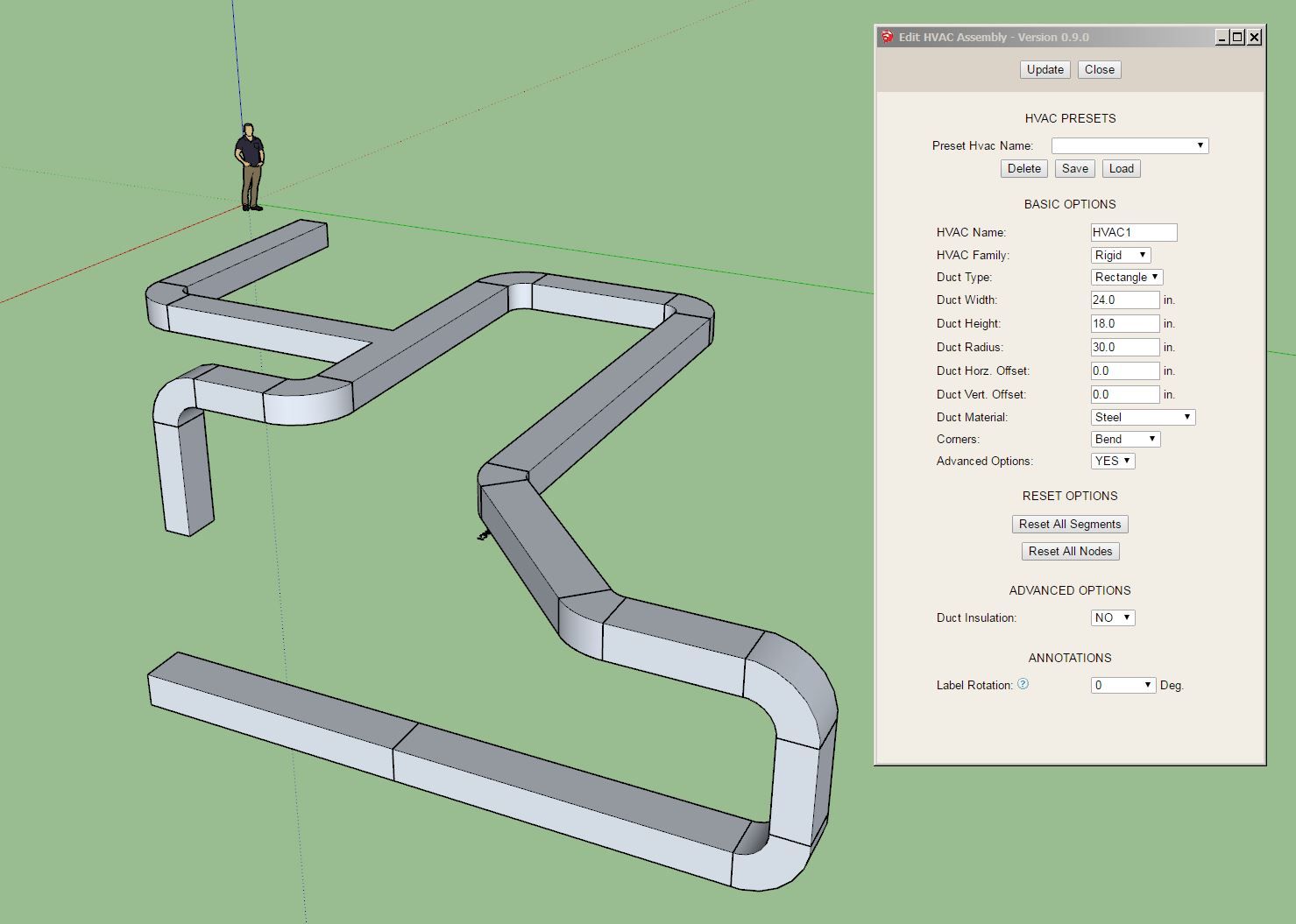
It seems like these menus always start off simple but then get overloaded with parameters. I will do my best to keep it simple but feature requests will ultimately dictate what form it evolves to.
Rectangular duct appears to be working as far as corners that “bend”. I’ve still need to add in round and oval ducting, both of which should not be too much more difficult than square or rectangular ducting.
A few more editing tools to add (ie. segments, nodes, edge editing etc…). My youngest soon suggested that I also include a copy or eye drop tool similar to what is in the Wall plugin. I think this makes sense since it will be quite tedious to edit a bunch of segments or nodes and have to update them all separately.
I think it might also be useful to create a tool(s)which allows one to join or split an assembly into different assemblies.
After that I need to start adding in options for the nodes (ie. registers, boots, transitions etc…)
When creating a new duct assembly from a bunch of edges currently one has to select each edge by clicking on it. I think it need to update the tool so that one can drag a window and select the edges this way if desired. I’ve actually never programmed a “window selector” in any of my tools thus far so that should be interesting and maybe a little challenging.
-
The same duct assembly switched to round and oval profiles:
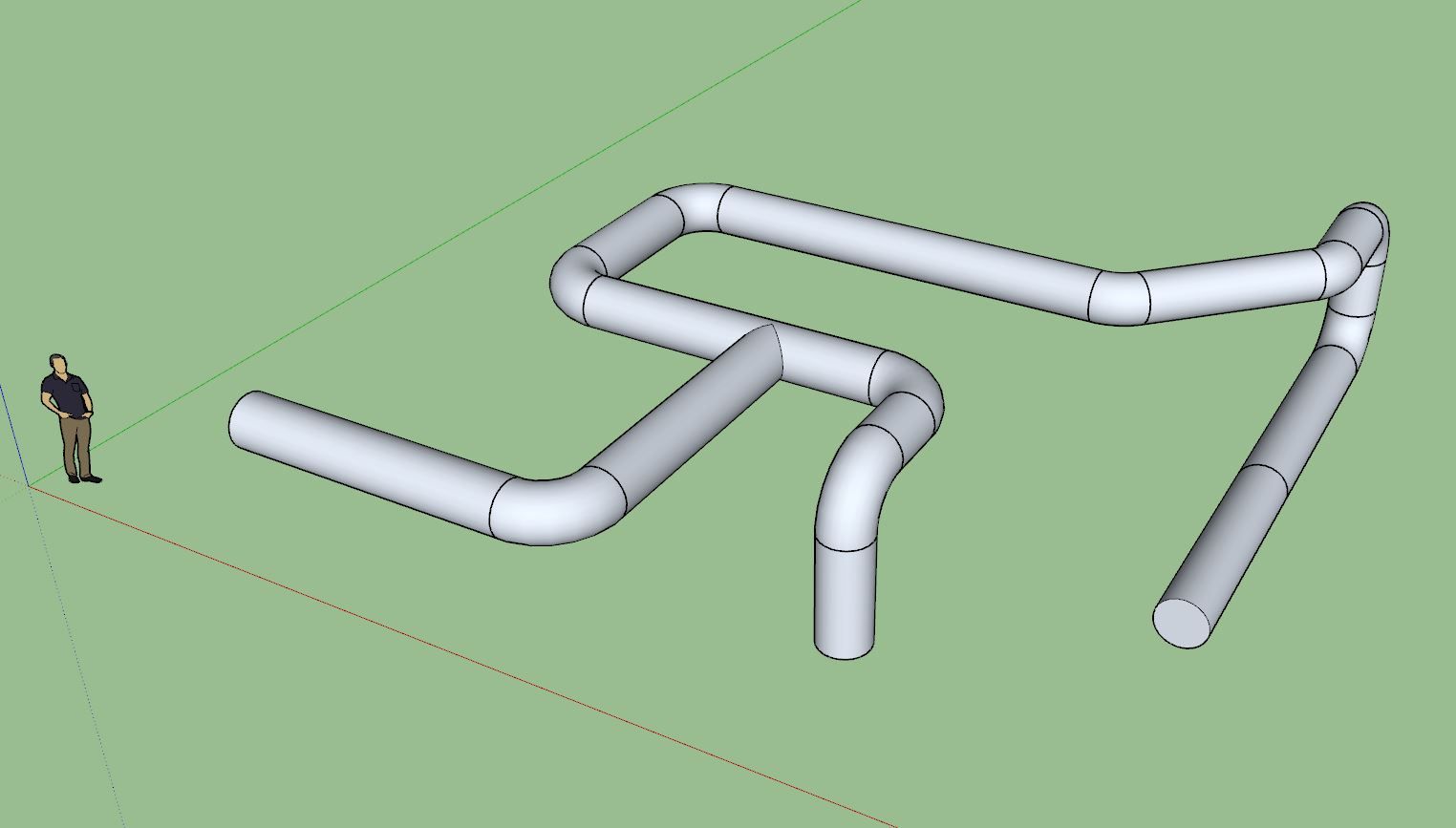
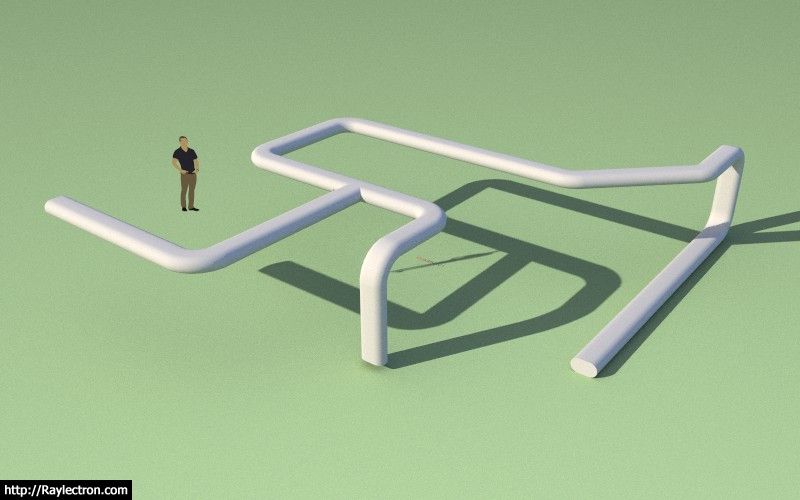
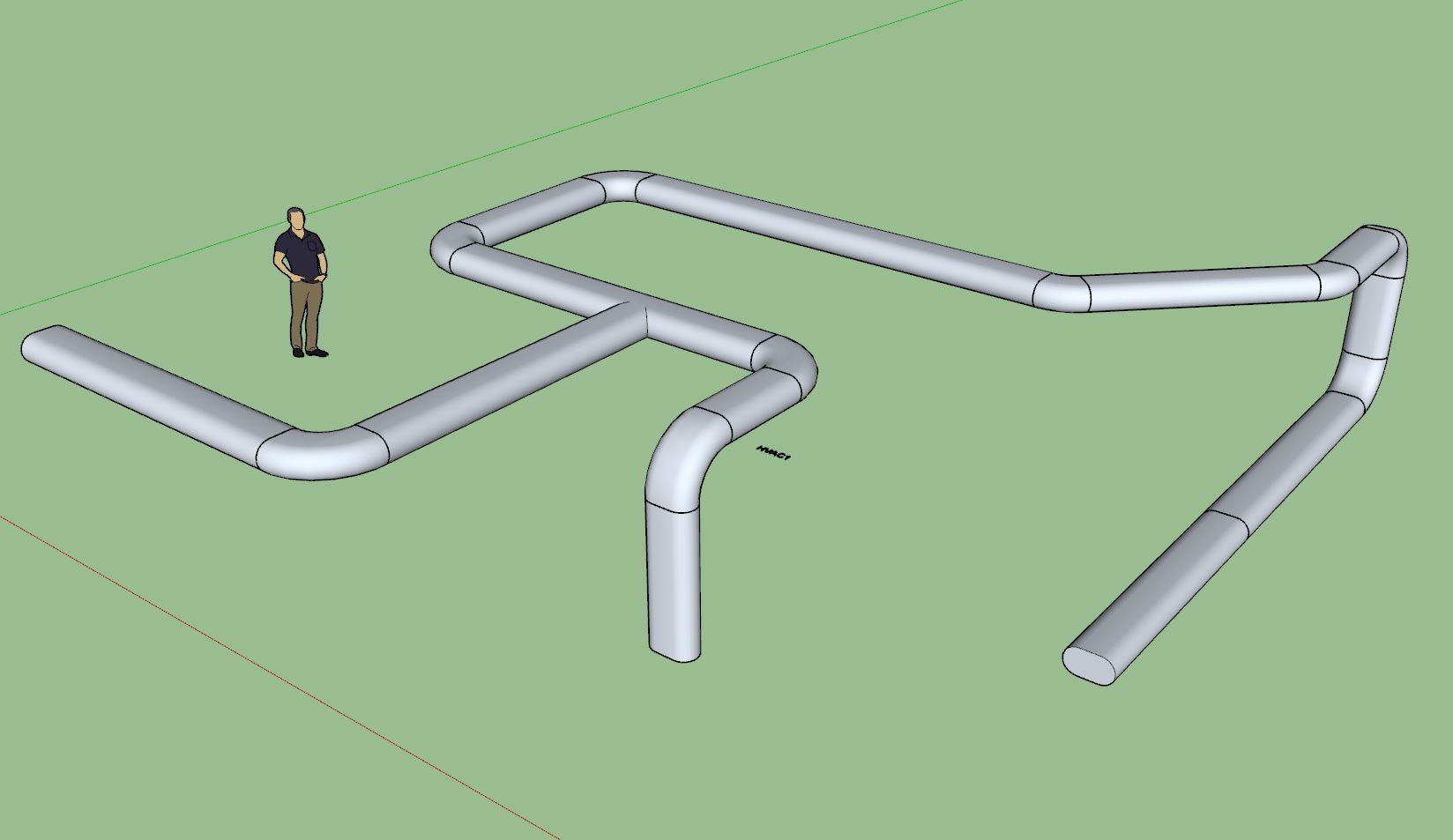
I don’t really see any other duct profiles being used than these three (Round, Rectangular, Oval).
In the next week I will be adding the “Edit Segment” and “Edit Node” menus/tools. Once those are complete I will need some beta testers to provide feedback and feature suggestions. If you are interested and can provide high quality feedback then I would be willing to issue you a license. Please be aware that this plugin is in no way ready for a production environment. I still need to clean up the global settings (borrowed from the Floor plugin) and a number of tools are still needing to be added.
Please email me (nathan@medeek.com) if you are interested. I probably will only issue about 10 licenses for BETA testers, I don’t want too many voices at this point. My preference is that you are familiar with HVAC and you do some of this modeling within SketchUp.
-
I’m debating whether to model the collar as shown. It does make the fitting more realistic but it does add some volume to the overall solid, which may affect my volume calcs if needed. I suppose I could figure out a clever way to calculate this out of the volume if it ever becomes an issue.
Thoughts?
Here is the start of the “boot” library:
4", 5", 6", 7", 8"
The naming convention is:
BOOT90_4X10X6_2
The last number indicates the vertical rise of the register box.
I think I have a enough now to start testing the component insertion logic.
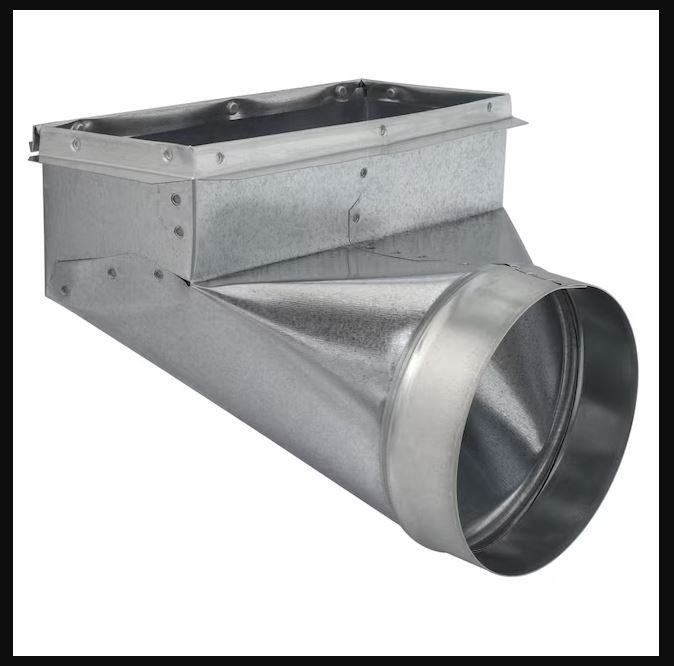
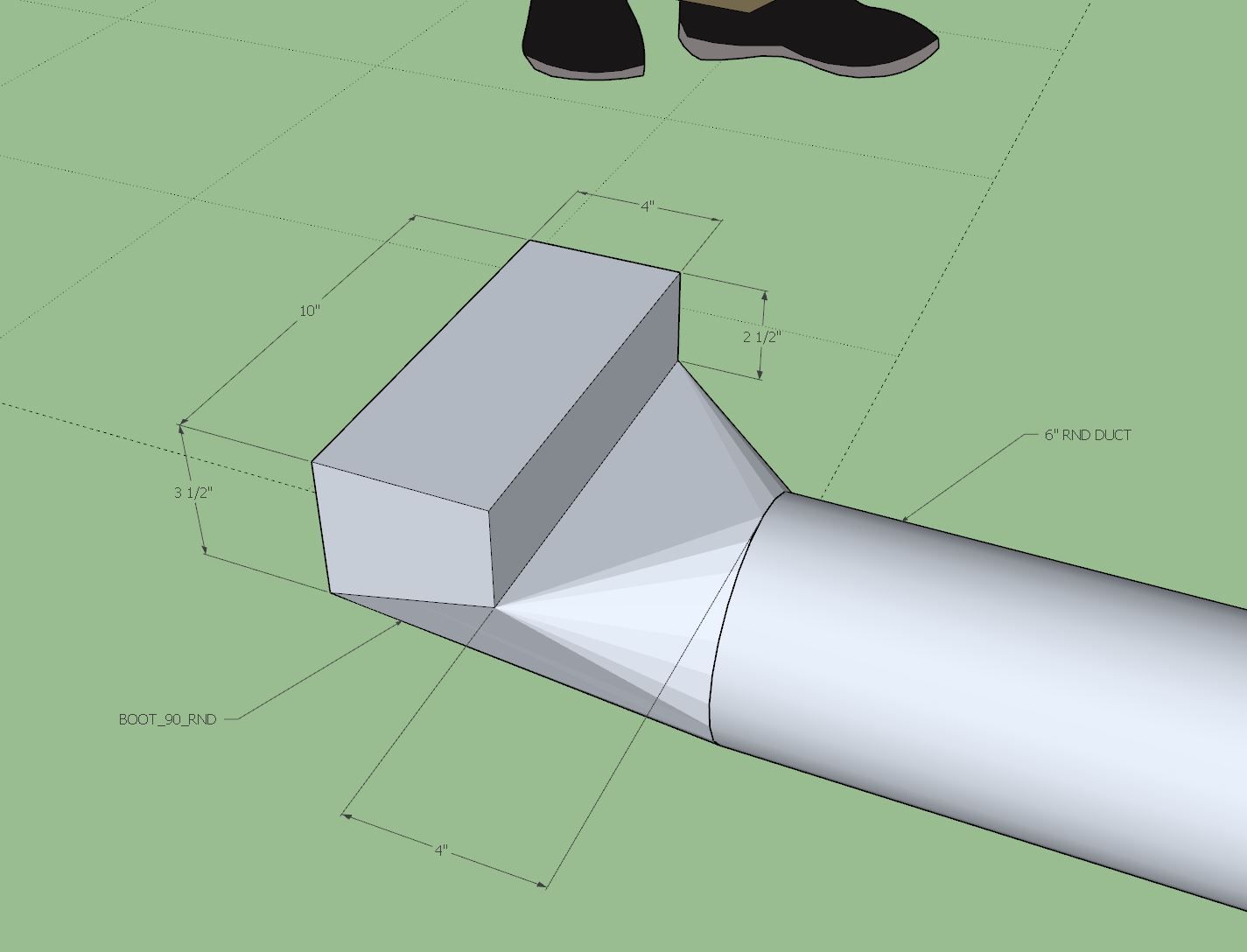
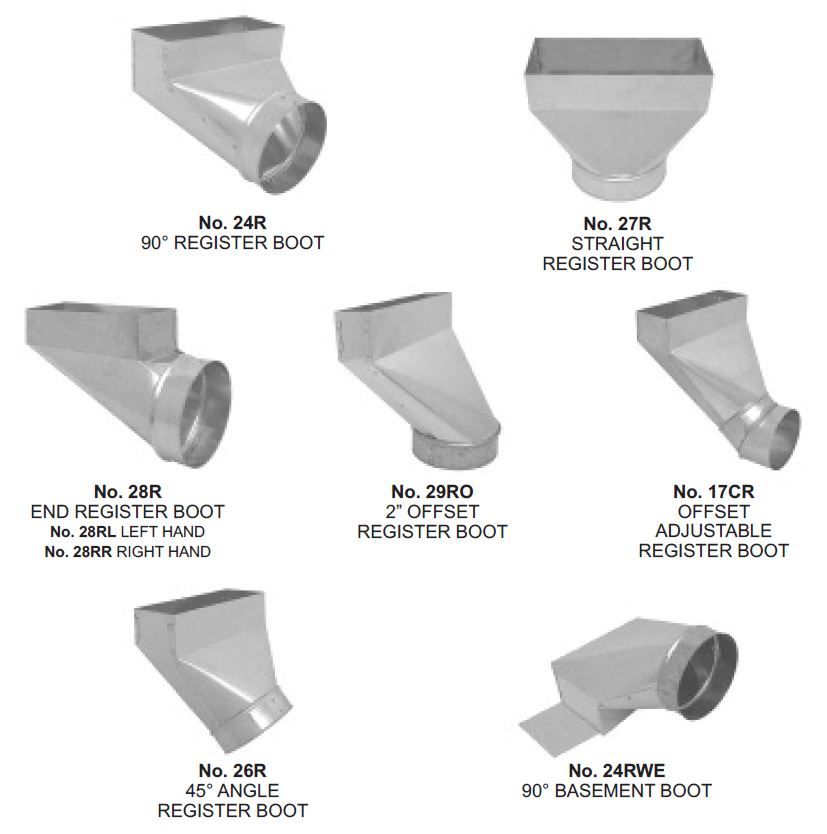
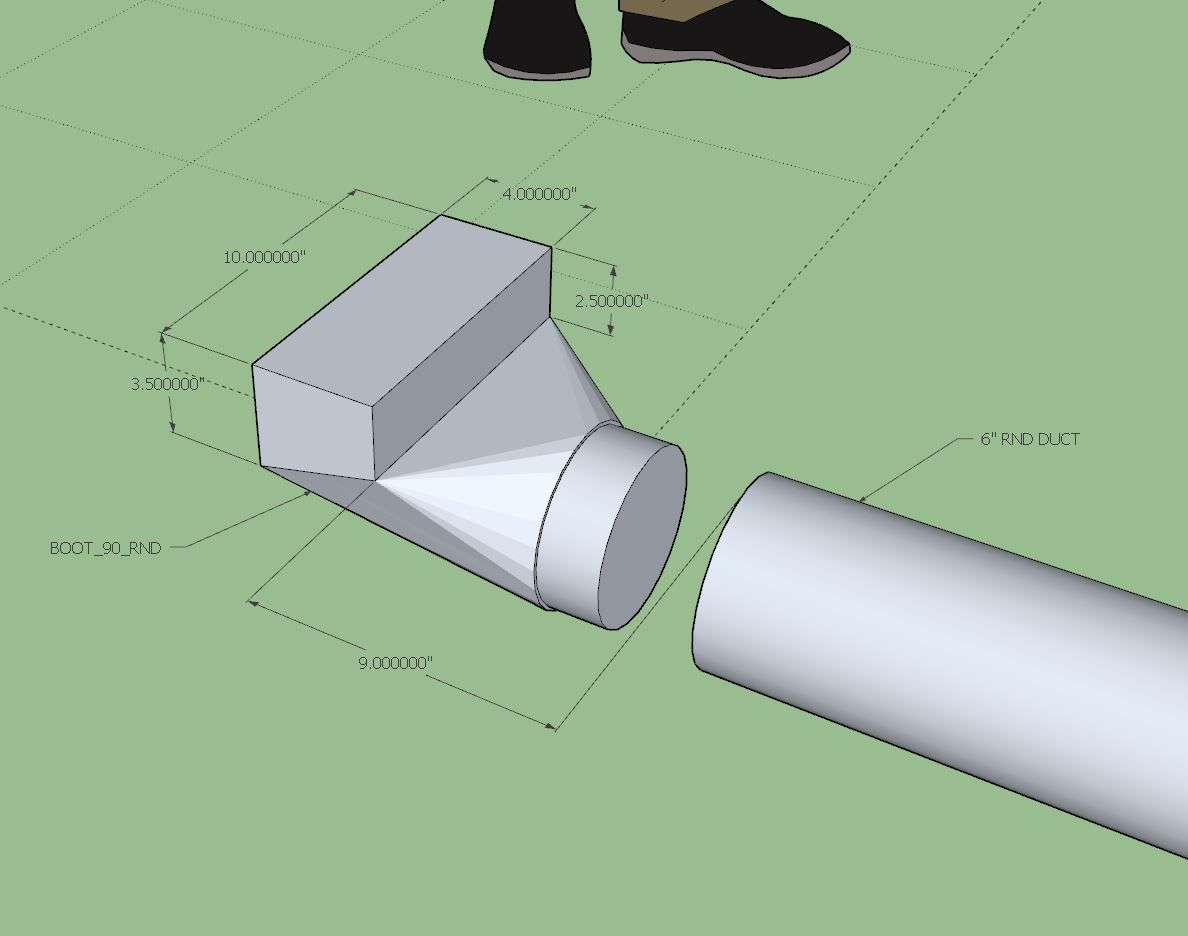
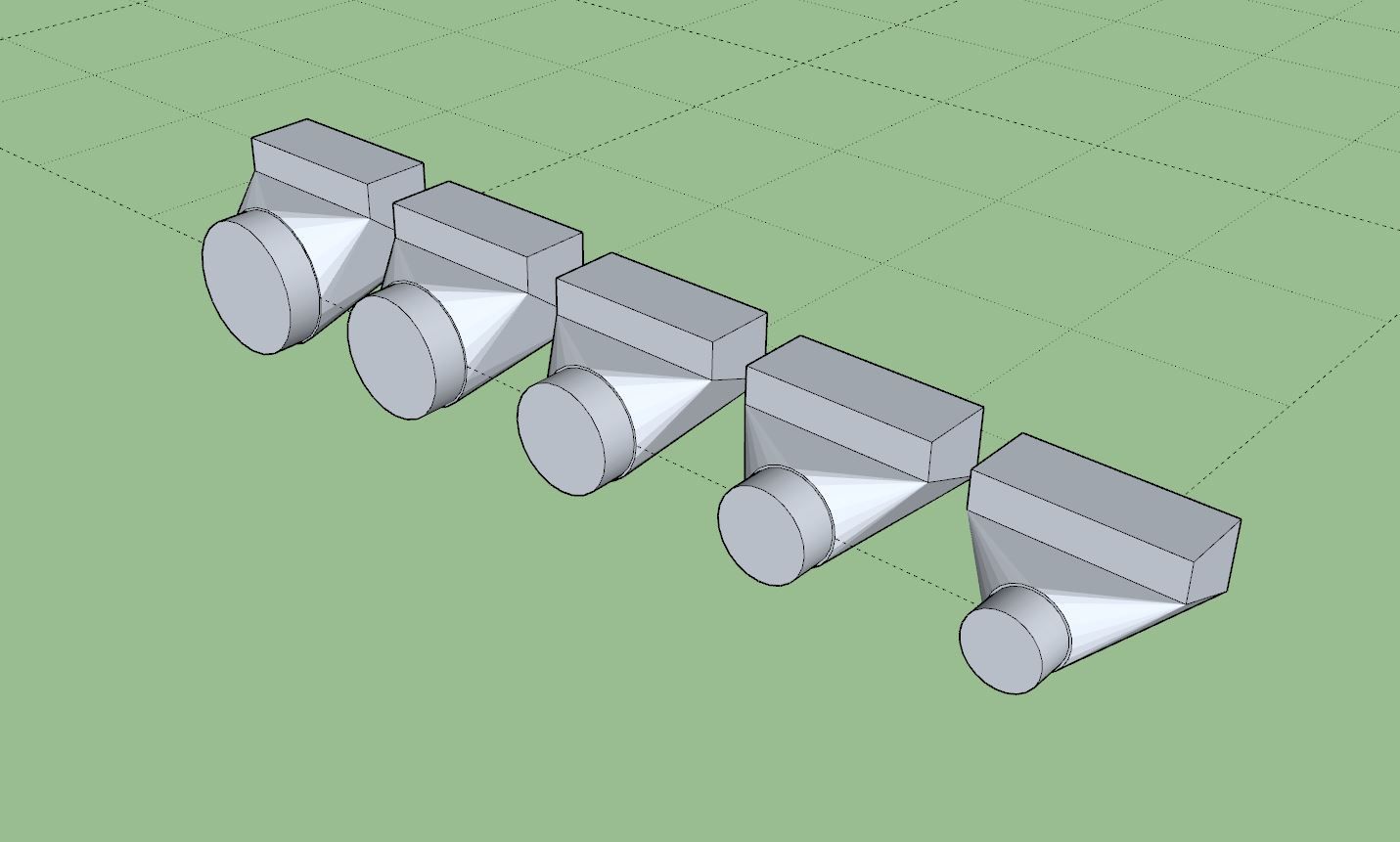
-
simpler is better for the model. same when you get to things like decoupled collars, etc where it is possible to get crazy with geometry whereas i think most would be interested in a) good models w/ schematic options in wireframe mode, b) fairly accurate calculations/stats on flow and frictions, and c) parts list...
-
Oval, round and rectangular are now up and running:
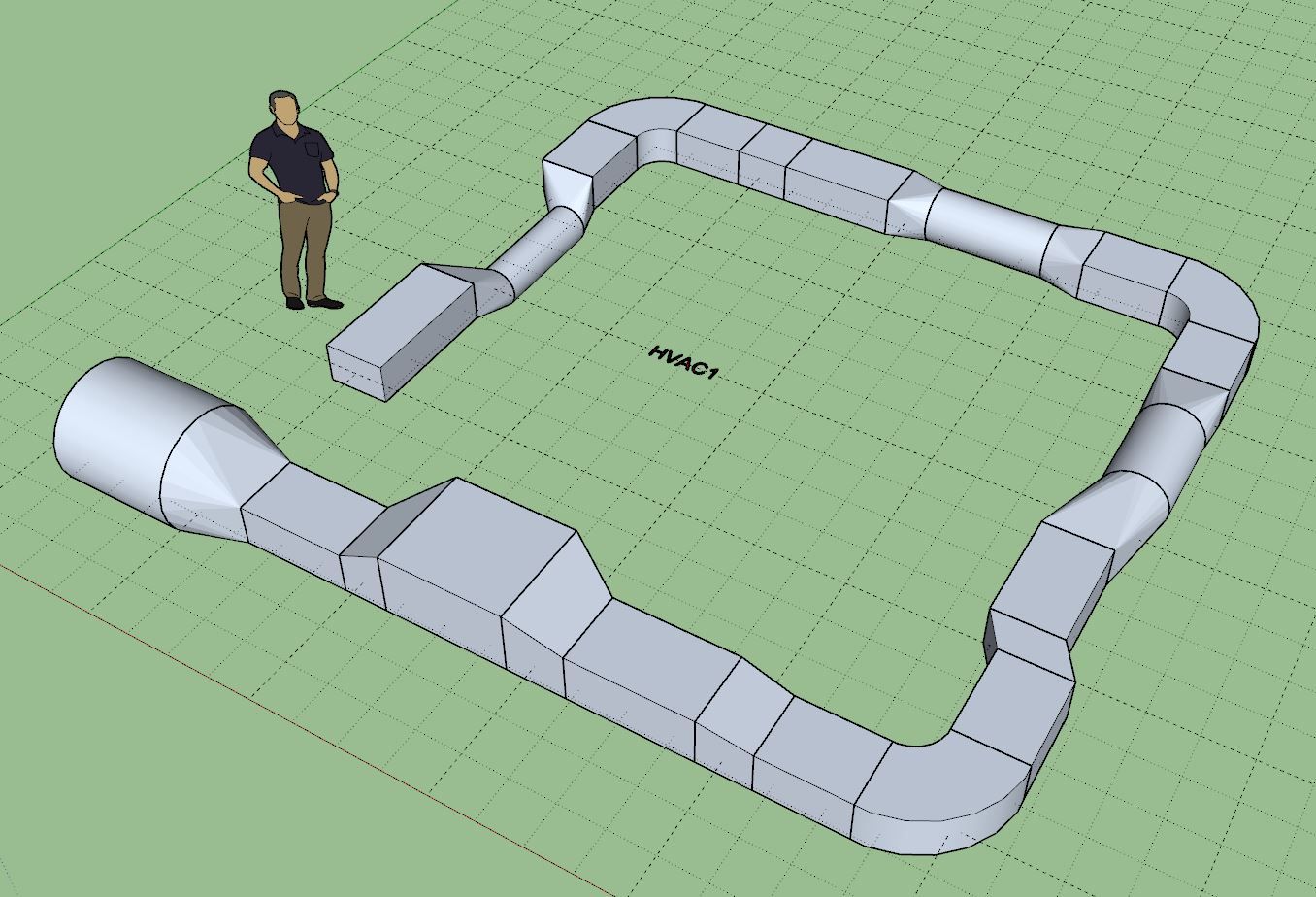
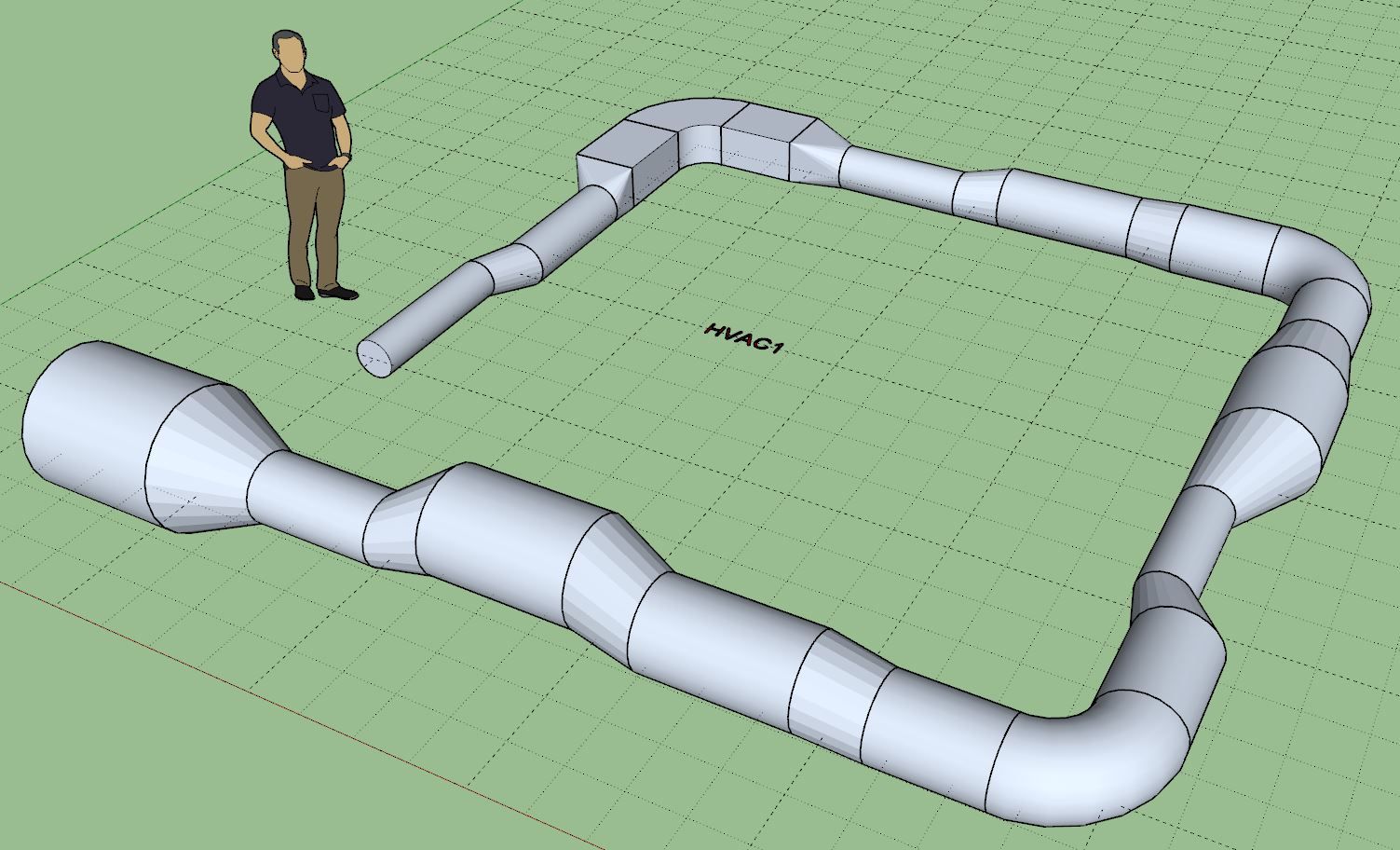
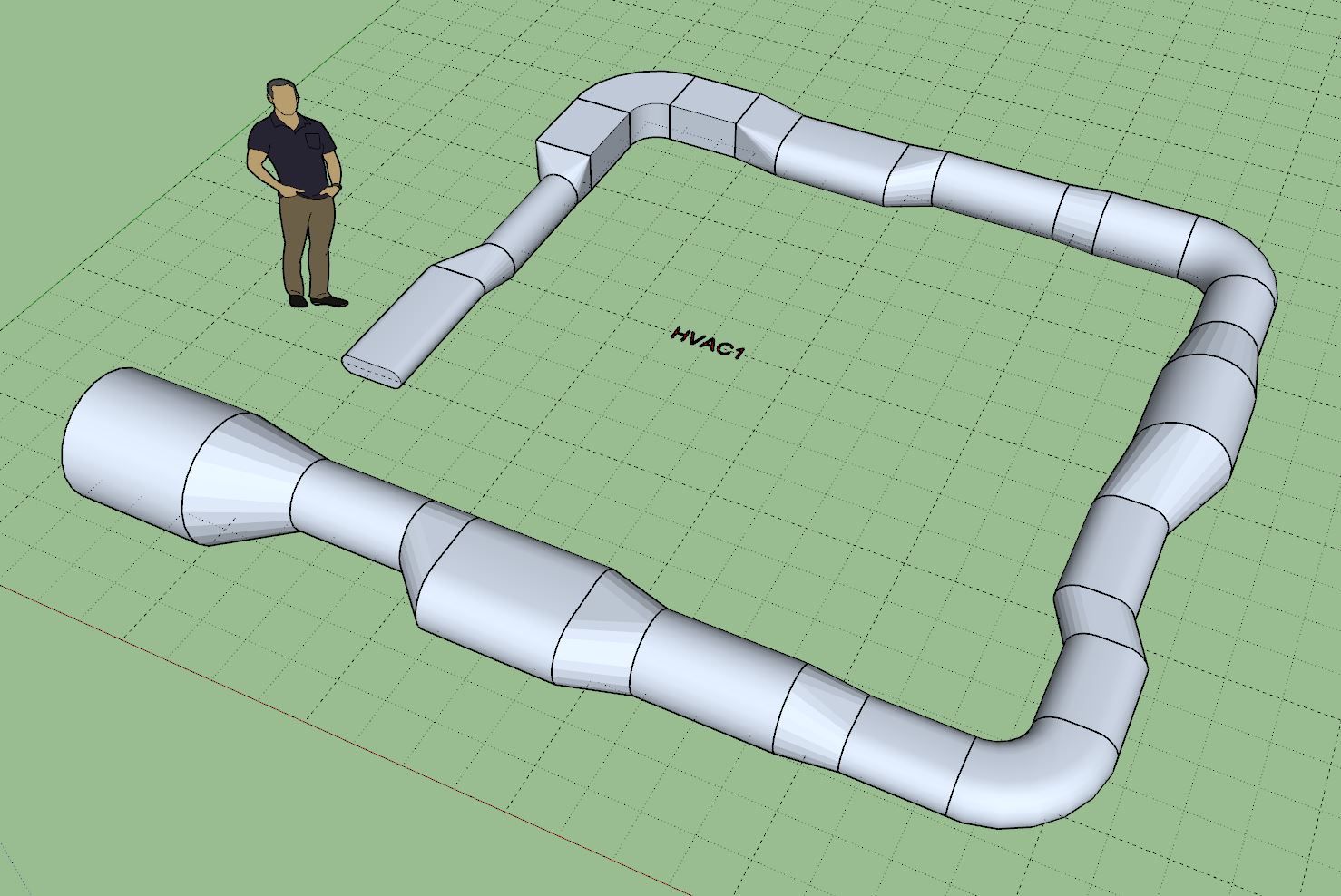
-
The following toolbar will be added for HVAC Appliances:

The HVAC Appliance tool will be for adding AC units, furnaces, fans, VAV’s, boilers etc… Essentially any preconfigured HVAC equipment that is not duct work.
The will be simple stand alone assemblies that one can reposition using the native tools.
-
I’ve added a manufacturer parameter to the appliances menus since the number of part numbers is going to be so large I think it only makes sense to break these drop down boxes up a bit by “type” and “manufacturer”. There will also be a “generic” option for those parts/appliances that do not have a manufacturer’s logo affixed.
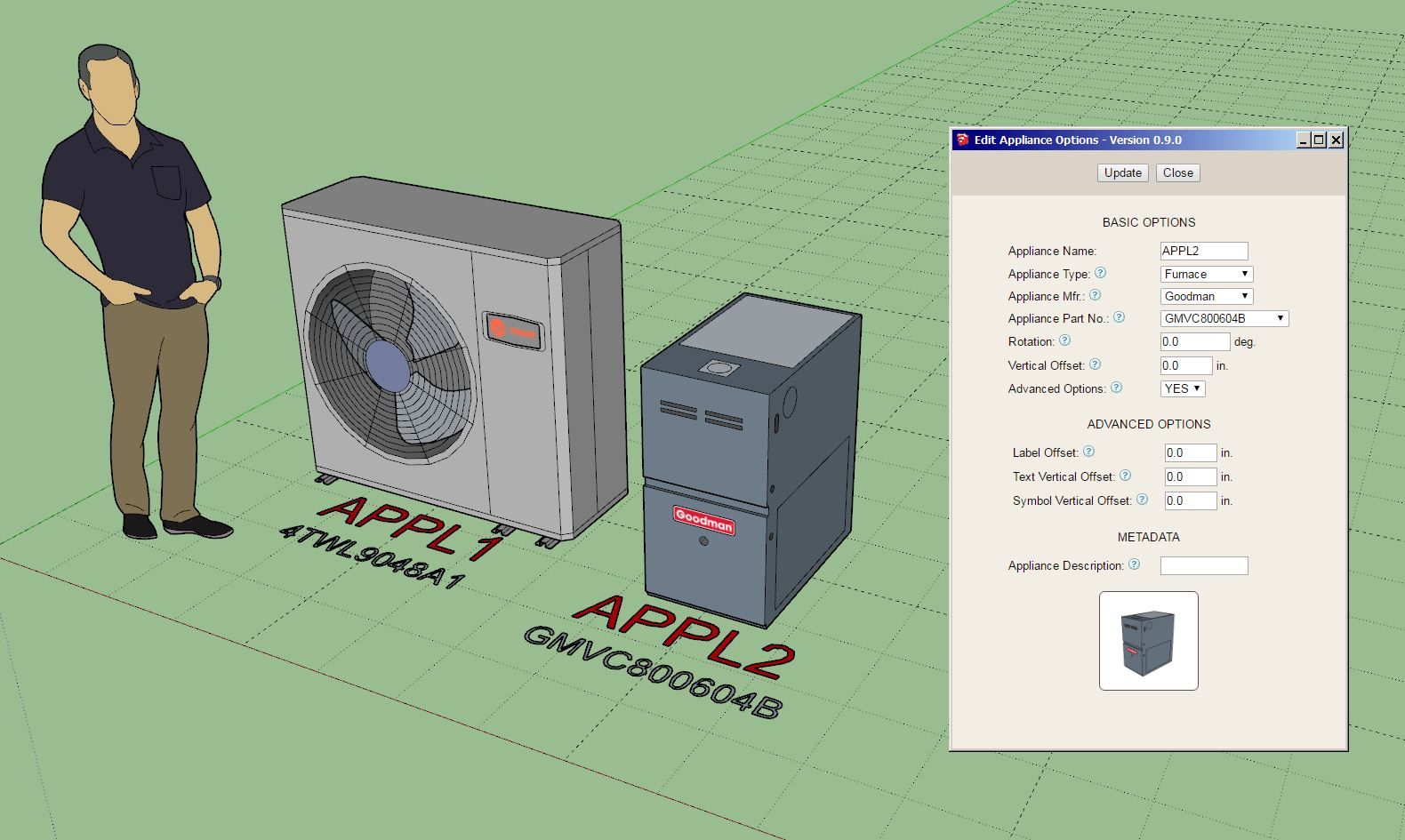
Modeling these various HVAC appliances is a bit tedious since I first have to find somewhat detailed literature or documentation so I can at least get them mostly dimensionally accurate. Some of the features modeled are my best guesses based on images found online since not everything is dimensioned within the manufacturer’s documentation.
I also try to keep the models fairly low poly but typically there is not more than one or two of these appliances within a given model (for residential projects), so I am not as concerned as I am with HVAC fittings.
-
might be useful to have a dialog option to enable users to add basic info - select type, enter model #, H-W-D, and/or maybe select similar product type and re-size to "simulate" pending adding an actual model.
i know for me, given space constraints on uiltity rooms in recording studios, having the equipment sized correctly (as simple boxes) is much more important than the detailed looks when configuring the approximate systems layout for the engineers to refine later.
-
Version 0.9.0 - 07.10.2025
- Created the Medeek HVAC Plugin, utilizing SketchUp's Ruby API.
- Added tools to create ductwork, fittings, and HVAC appliances (AC, furnaces, and heat pumps).
The BETA version is out, you can now download the trial version here:
http://design.medeek.com/calculator/sketchup/medeek_hvac_ext.rbz
Please be advised this is the very first release of the extension and there will be many fires to put out.
Tutorial 1 - Extension Overview (20.18 min.)
-
the smooth curved units need "0" ends to meet flush to straight legs. meaning one more beginning and end arc segment. in my example using 8" and a tight 90° it becomes apparent. the ovla and round duct joins on perpendicular ducts looks good, the rectangules ones (as you've shown) still need some love to get to meeting flush.
 overall a good start!
overall a good start!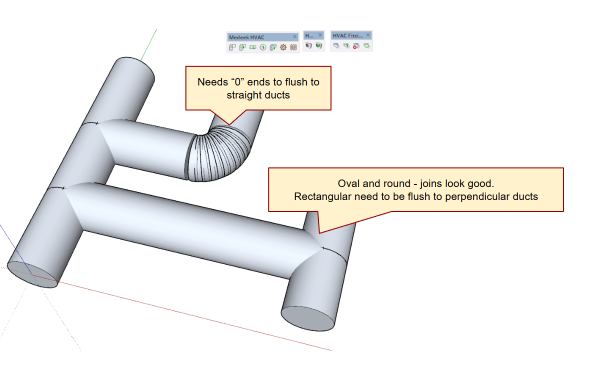
-
here's my DC components i typically use - not as smooth but the idea of the flushing to ends...
example DC units.skp -
After three weeks of non-stop coding I needed a break so I spent the day at the track (walking, I’m too old to run anymore) and then spent the evening digging up docs on Bryant furnaces. Surprisingly the dimensional data is quite accurate and thorough, here is the result:
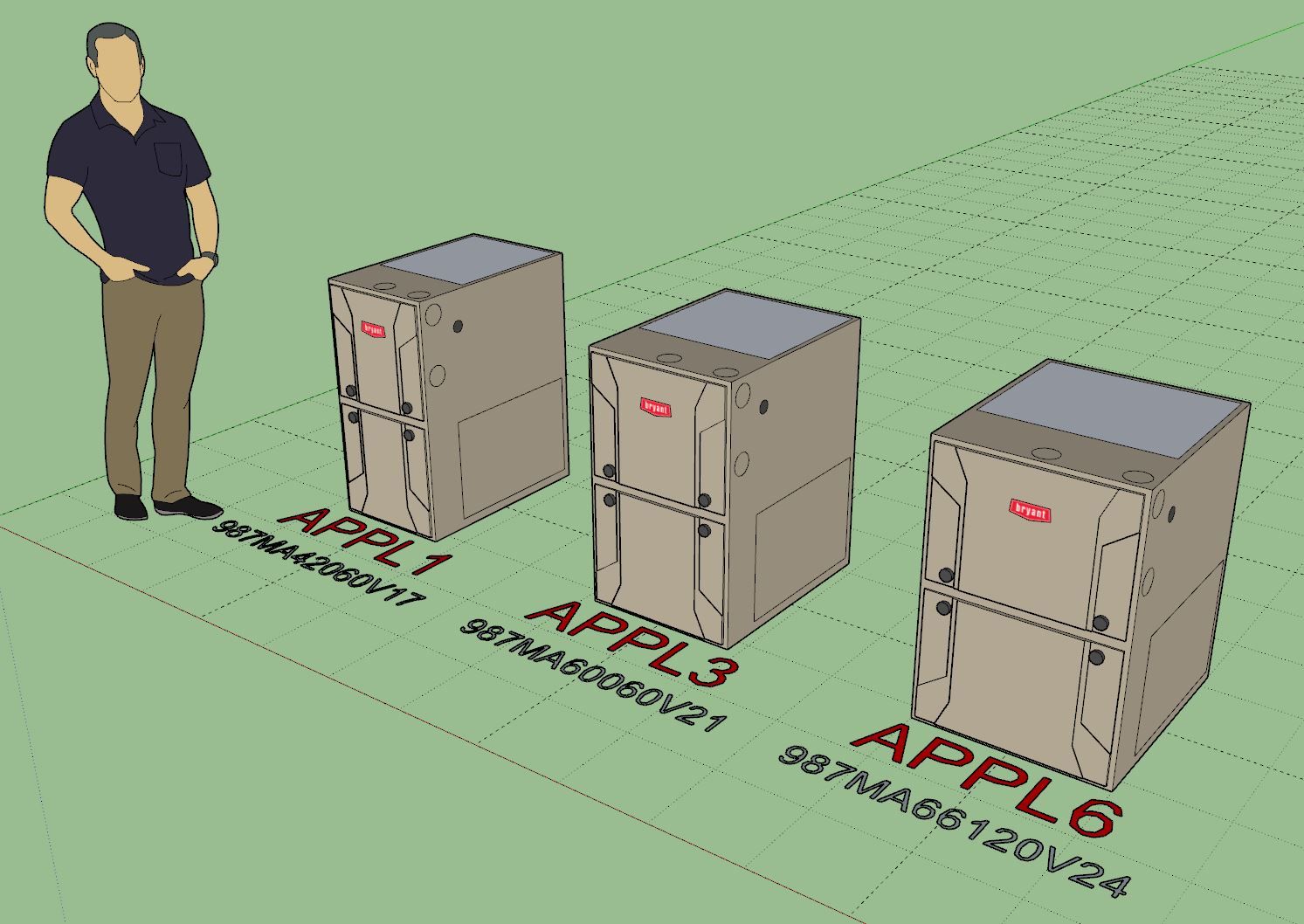
Six actual models added, but really there are only three sizes (17.5, 21, 24).
I’ve been giving the calculations more thought and if I am able to incorporate that into the plugin then the BTUs, and other specs on these furnaces will also come in handy. I will probably need to create some sort of database or flat text file that has all the pertinent data on each furnace and the ability for the user to enter in custom furnaces and other appliances.
I always find that doing some low level modeling has an almost therapeutic effect. Maybe SketchUp is just such an fun to use and intuitive modeling environment, either way I find it to be a great way to relax and unwind.
-
@gullfo I guess I'm not quite understanding which duct type is the problem. Can you send me your SketchUp file so I can further analyze it.
-
see attached
example medeek hvac.skp
Advertisement








