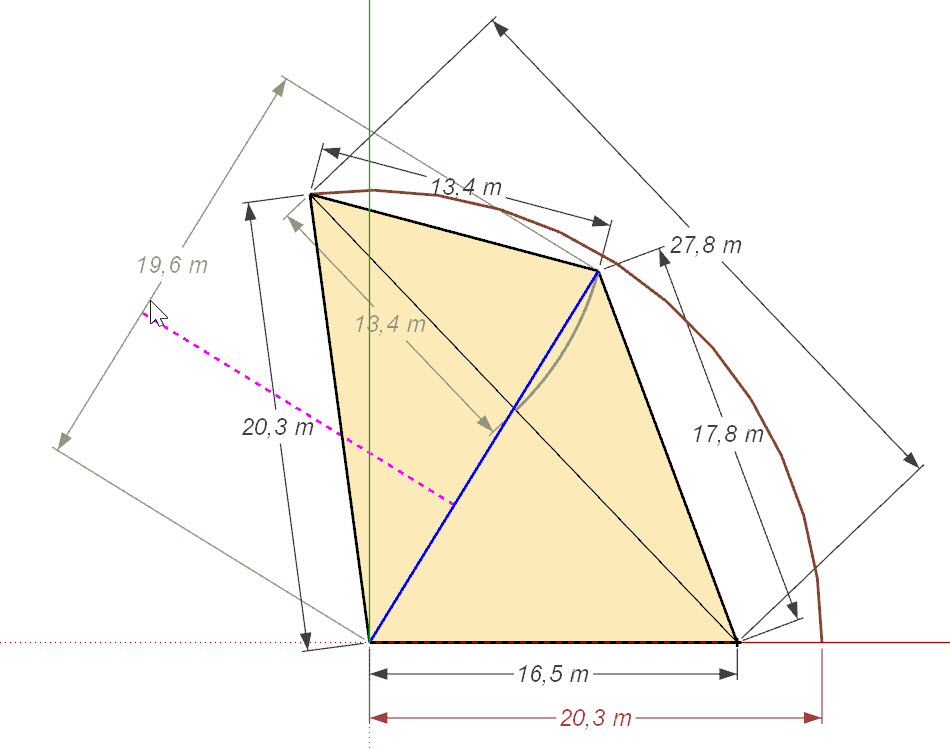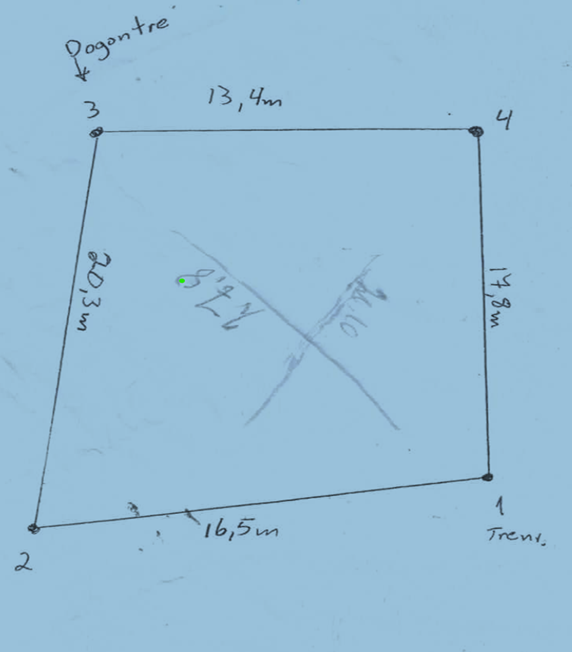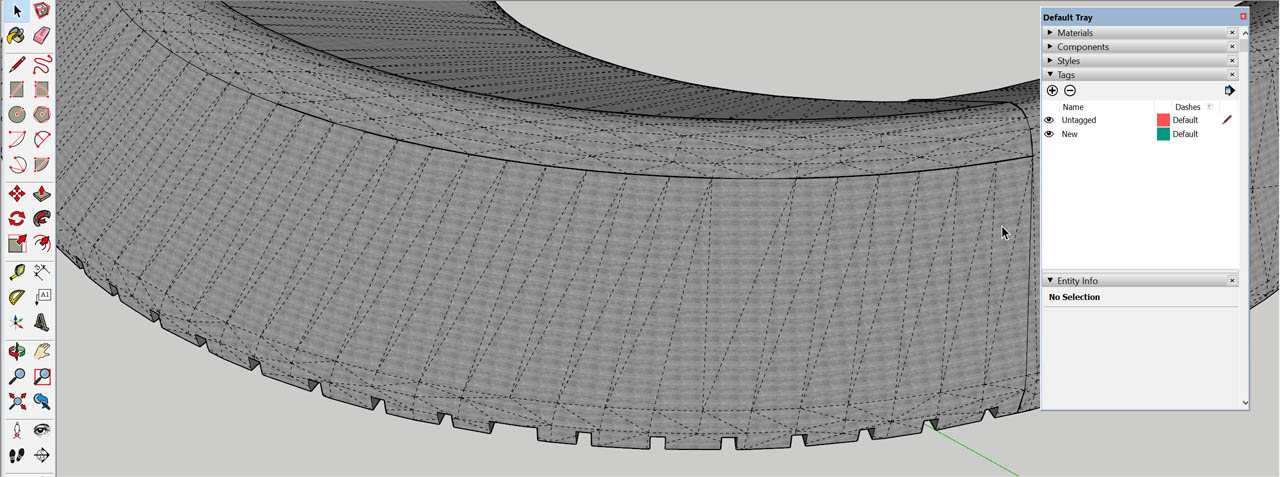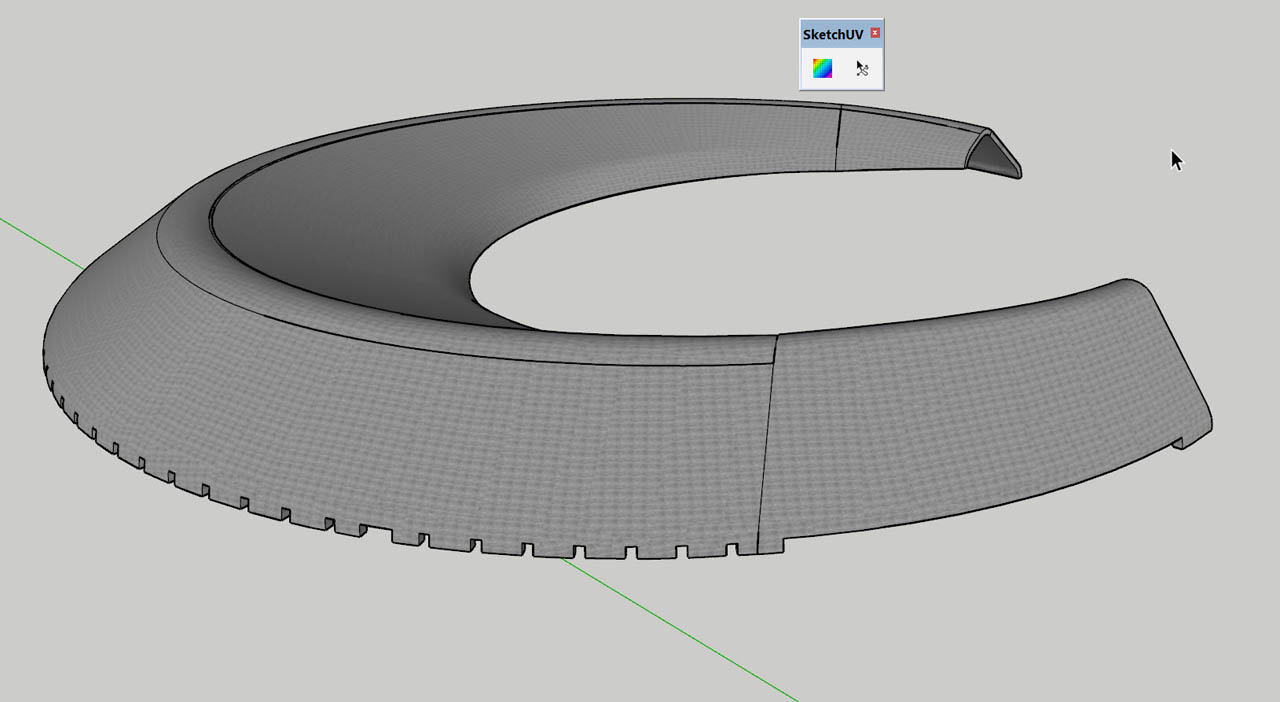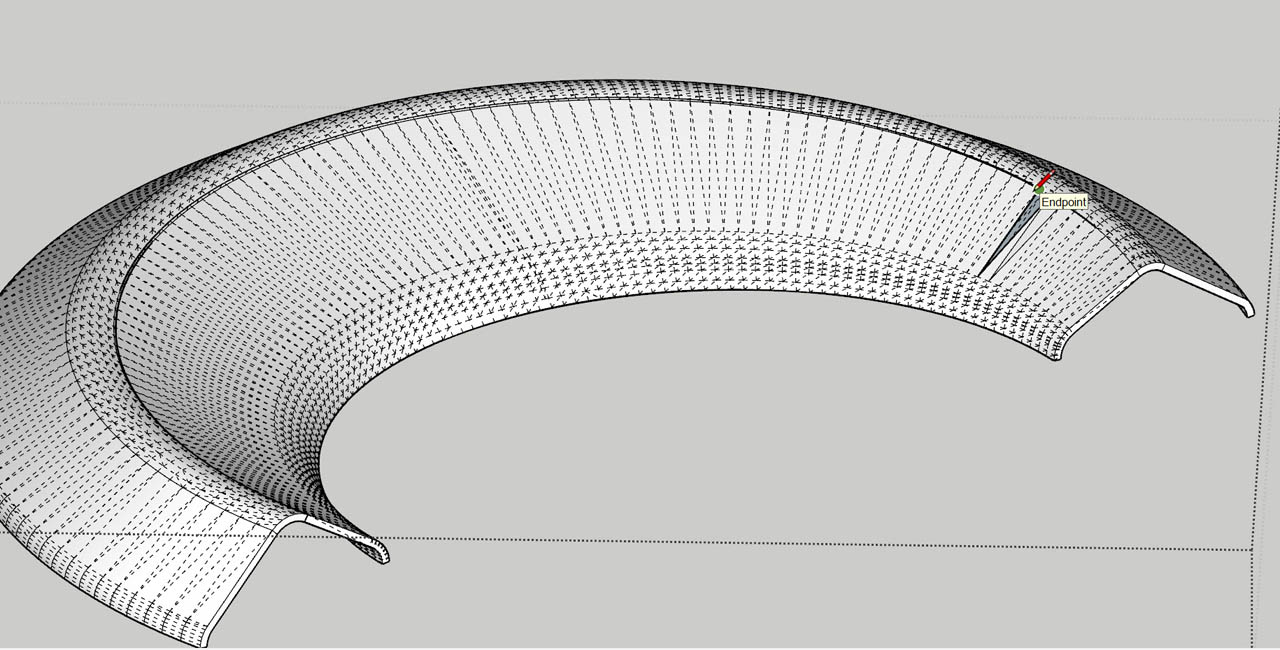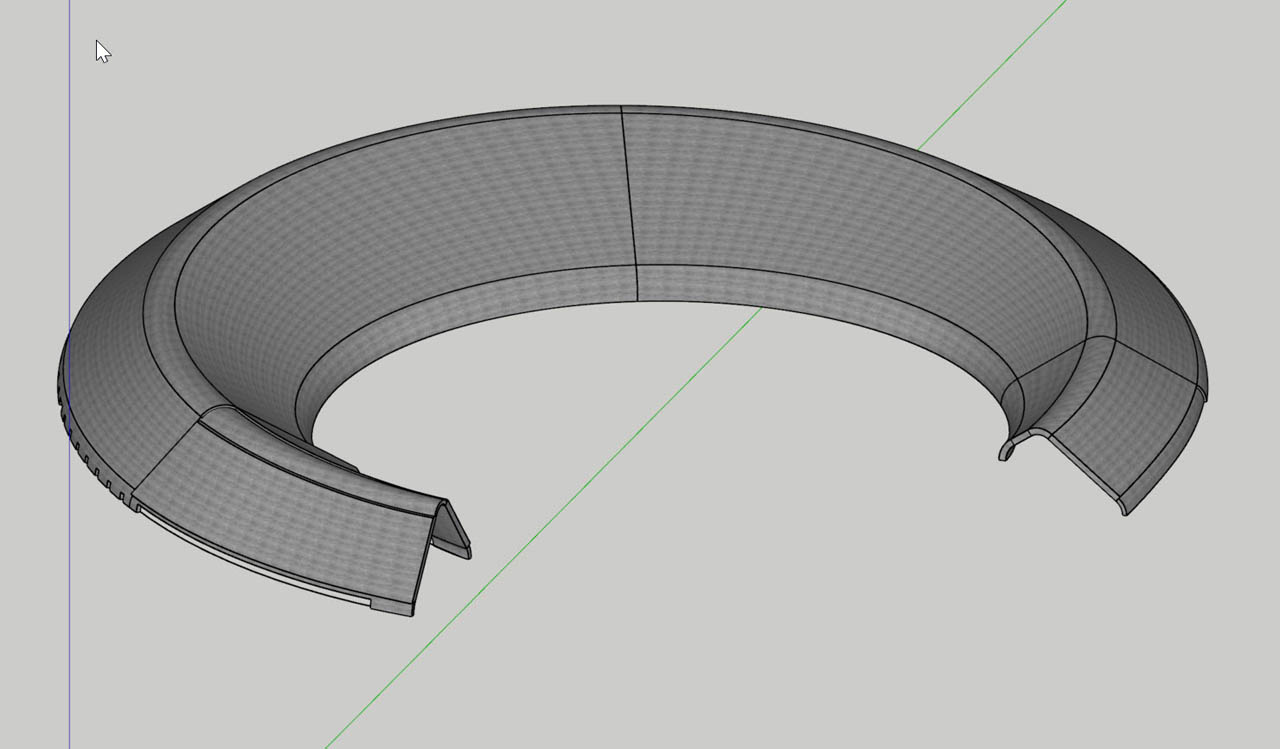I find it hard to copy drawing locked to an axis in LayOut. It is so simple in SketchUp either holding down the shift key or using the arrow keys to lock in direction. Trying using the shift key when copying in LayOut works fine untill you pass outside the model "border" then it starts jumping up and down snapping to invisible points and sometimes wandering about the screen. Makes me crazy! Why can we not have the same direction locks like in SketchUp?
I often use LayOut for facade drawings, -and the arrow key locks to define the ditections would make it so much easier. ..Or did I miss something?
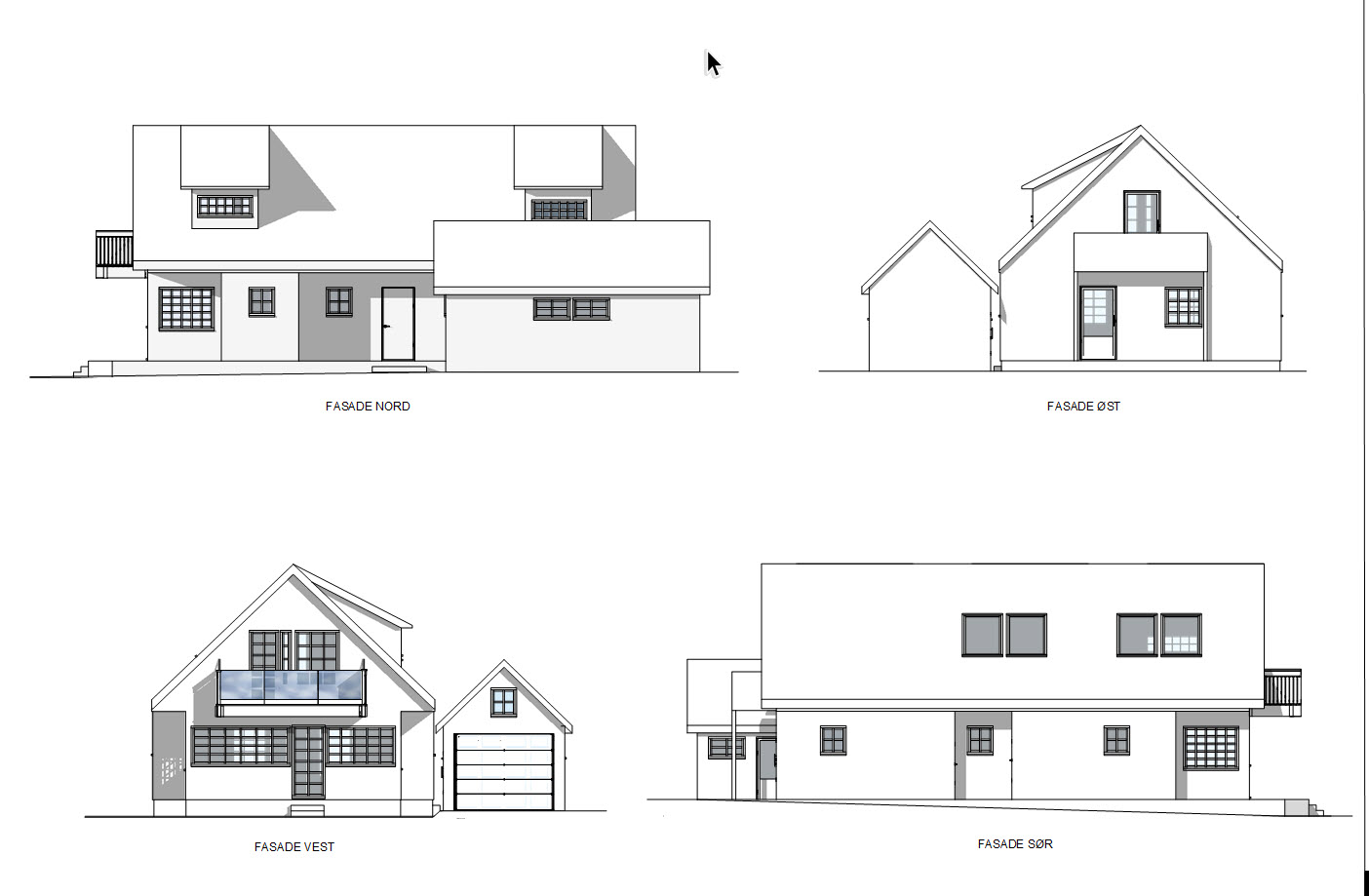
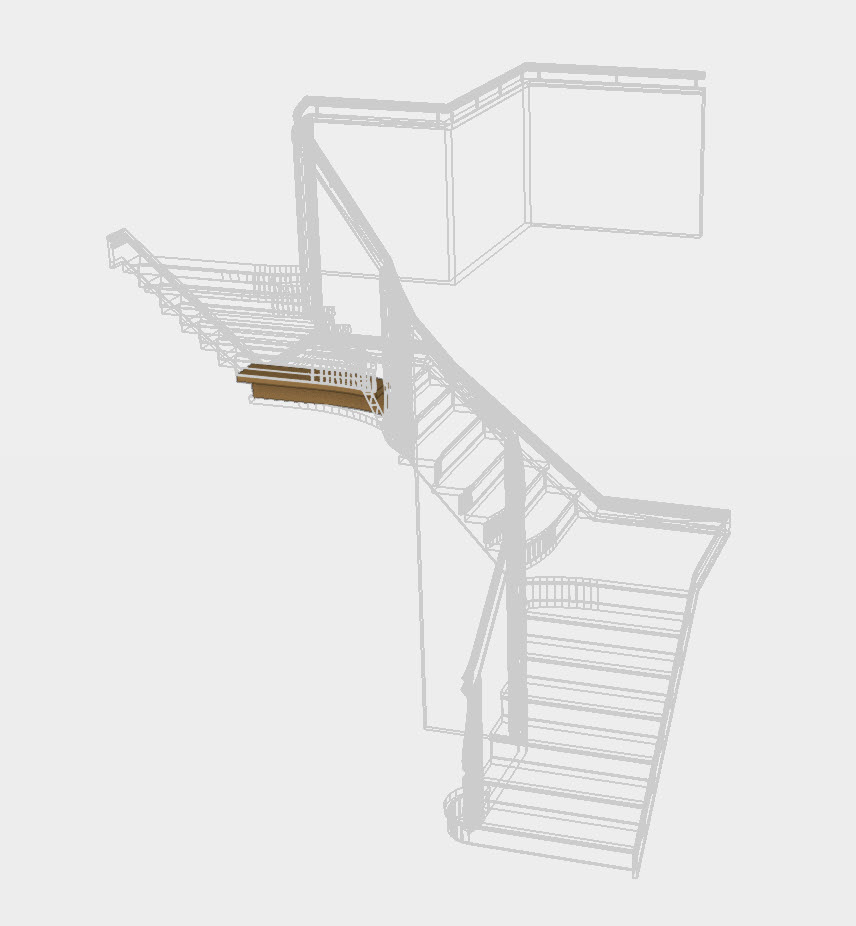
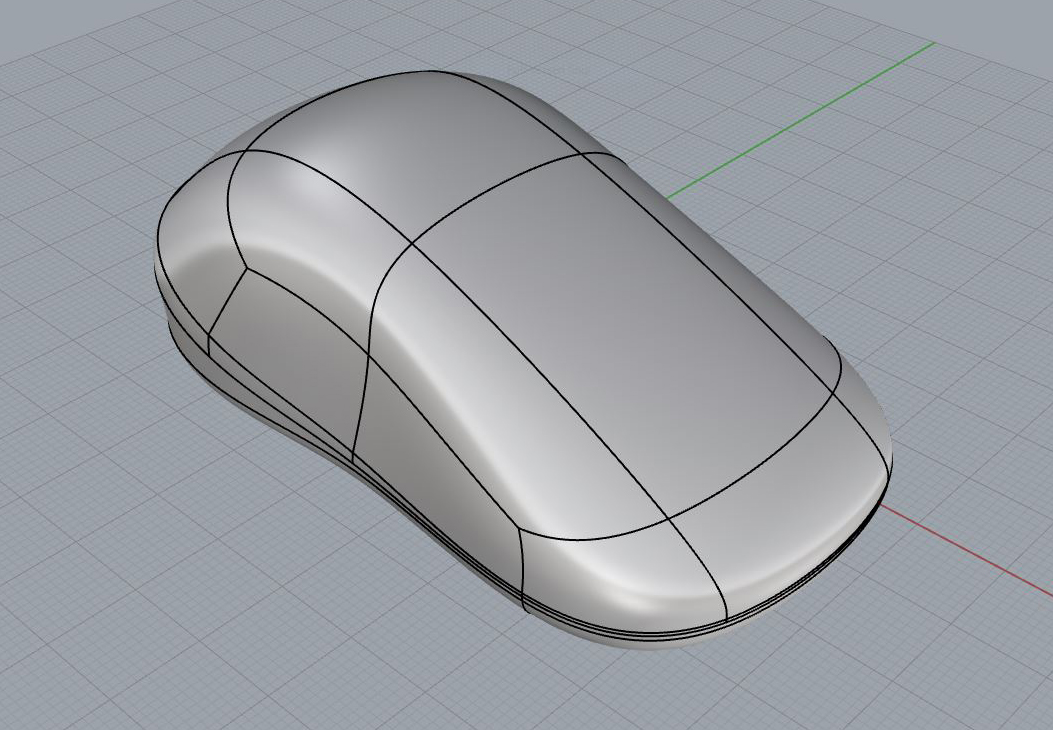
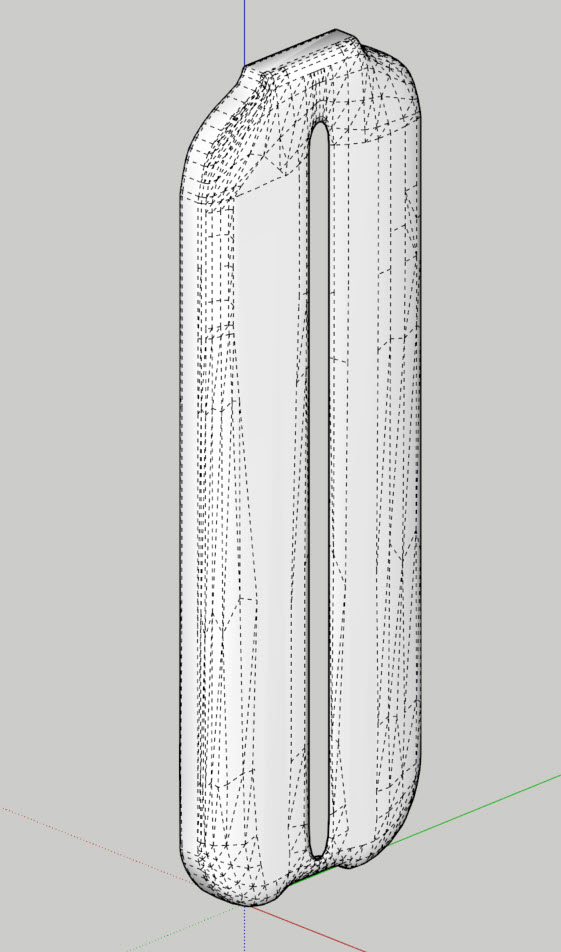
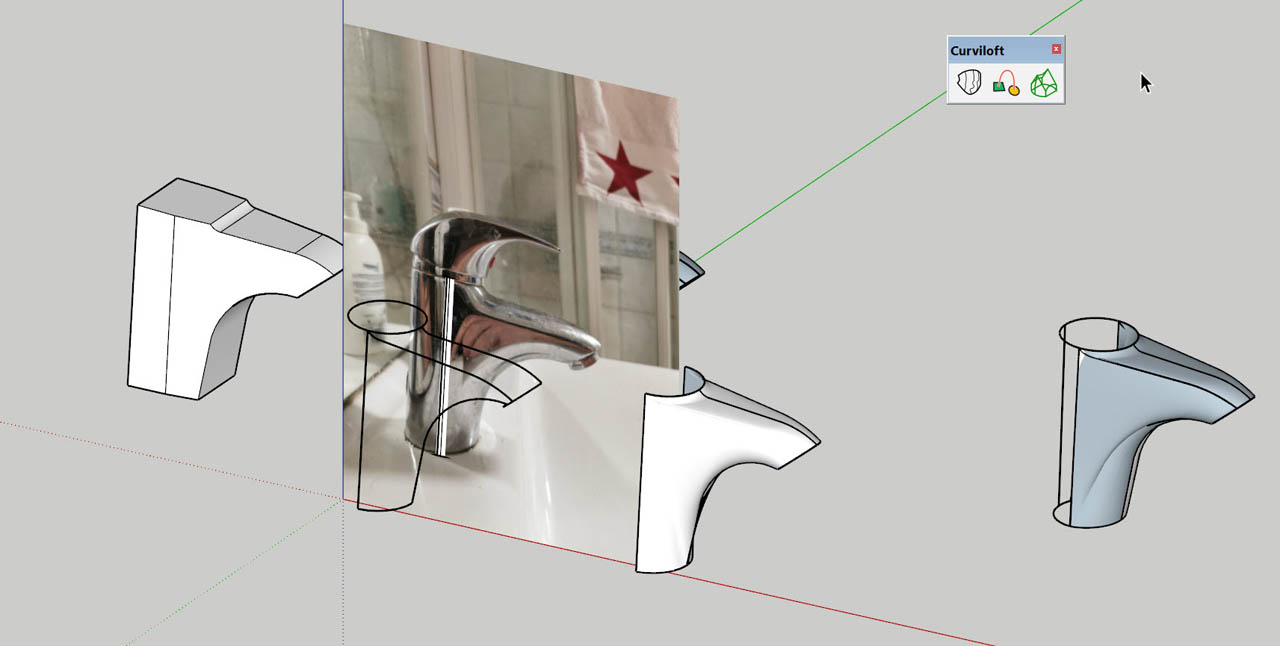 [/img]
[/img]