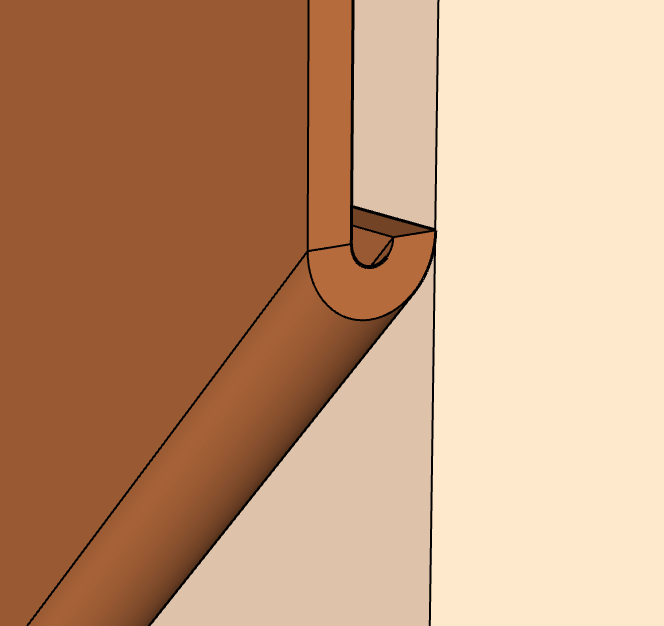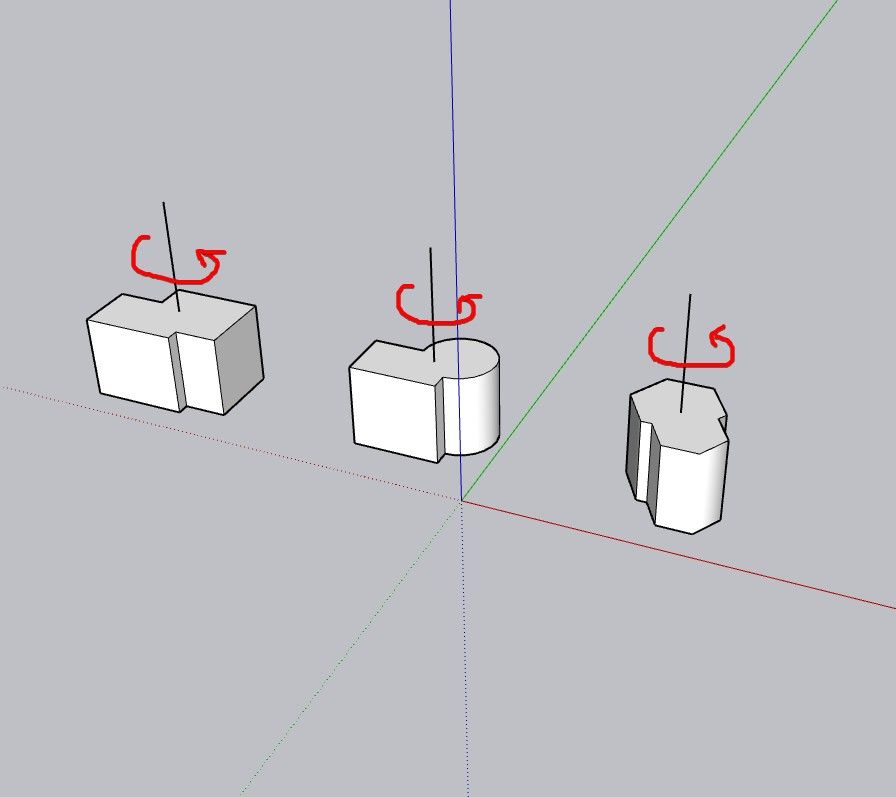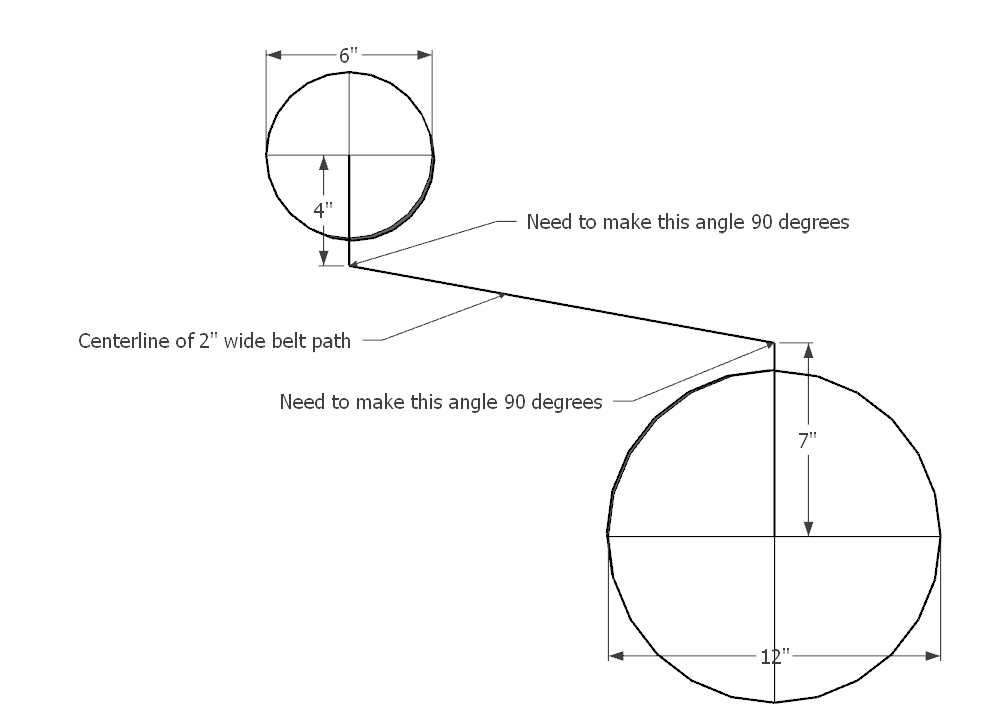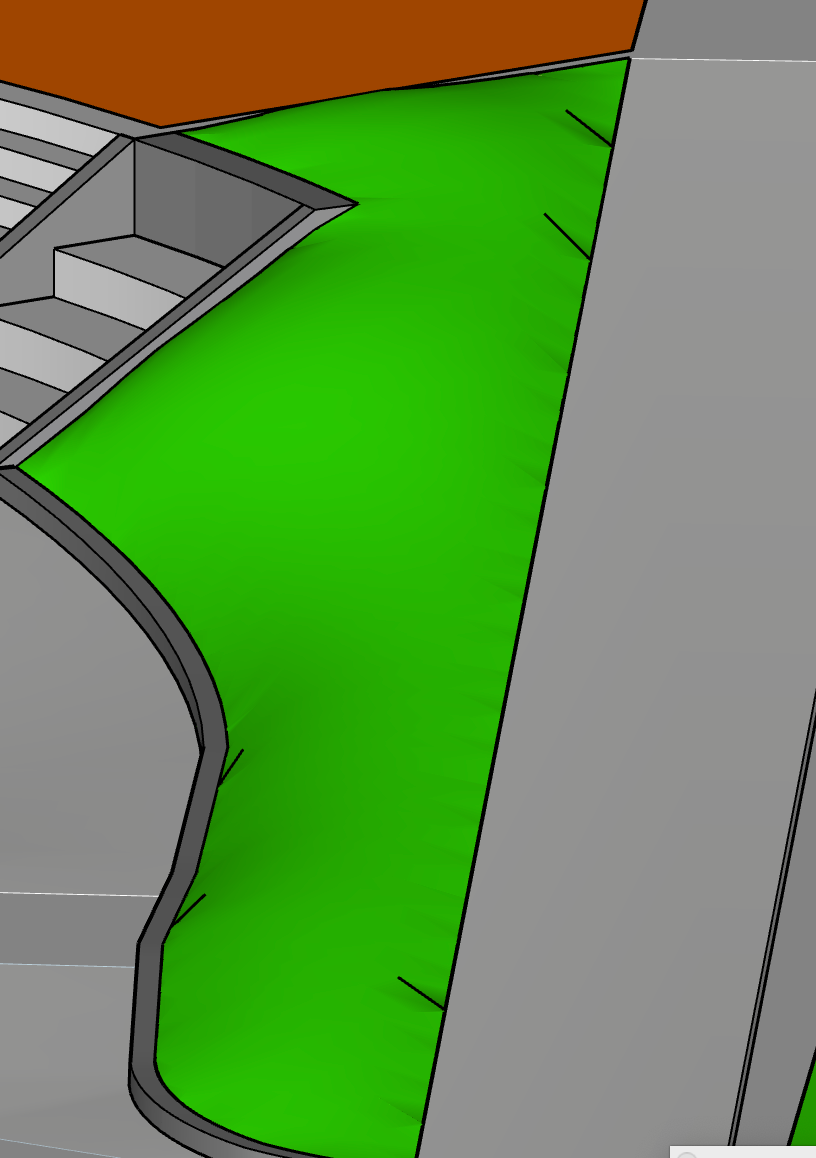@a2theo said:
Over the years, we’ve witnessed many woodworkers falling in love with and using SketchUp to design, plan and create some amazing projects. Still, for folks that haven’t learned SketchUp yet, we still get asked whether it’s the right tool for them. To answer, we created a video that answers the 5 questions we most often get asked by woodworkers when they’re trying to decide if SketchUp is worth investing the time and money in learning:
Is SketchUp a good tool for the types of projects I work on?
Is SketchUp necessary, or can I keep doing things the way I already do?
Is it hard to learn and do I need a background in using CAD or 3D design software?
How long does SketchUp take to learn?
Can I get by using SketchUp Free, or is it worth upgrading to SketchUp Go or SketchUp Pro?
If you’re interested in SketchUp for Woodworking you can take a look at the video here:
https://www.youtube.com/watch?v=GzXu1BZD8E4
Then let me know if you have any questions or feedback. Thanks!
If you want to find GTA 5 Mobile Free Download game, getmodnow website is the perfect choice for you
Is SketchUp a good tool for the types of projects I work on?
SketchUp is widely used by woodworkers for designing and planning woodworking projects. It offers a range of features and tools that can help you visualize your ideas, create detailed plans, and even generate accurate cut lists.
Is SketchUp necessary, or can I keep doing things the way I already do?
If you're already satisfied with your current workflow and tools, SketchUp may not be necessary. However, SketchUp can enhance your design process by providing a 3D modeling environment that allows you to view your projects from different angles and make more accurate plans.
Is it hard to learn, and do I need a background in using CAD or 3D design software?
SketchUp has a user-friendly interface, and many woodworkers find it relatively easy to learn. While prior experience with CAD or 3D design software can be helpful, it is not a requirement to start learning SketchUp. There are plenty of online tutorials, guides, and resources available to help beginners get started.
How long does SketchUp take to learn?
The time required to learn SketchUp can vary depending on your background and the complexity of the projects you want to undertake. With dedicated practice and consistent learning, you can become proficient in the basics within a few weeks or months. However, mastering more advanced techniques and features may take longer.
Can I get by using SketchUp Free, or is it worth upgrading to SketchUp Go or SketchUp Pro?
SketchUp Free is a web-based version with limited features, suitable for simple projects and basic design needs. SketchUp Go is not a recognized version of SketchUp as of my knowledge cutoff in September 2021. SketchUp Pro offers more advanced features, such as LayOut for creating construction documents, and it is the recommended version for professional woodworkers or those requiring additional functionality.











