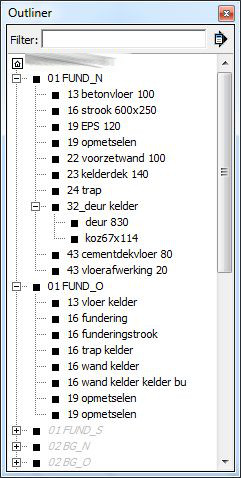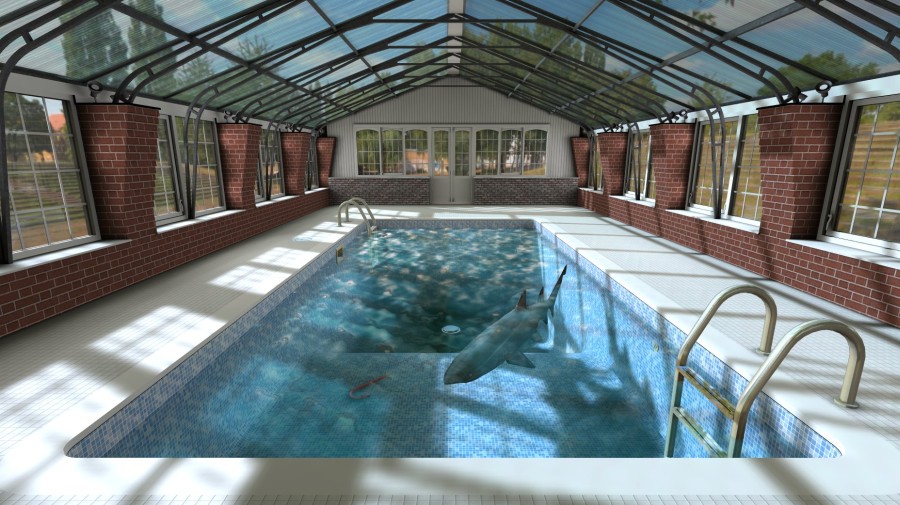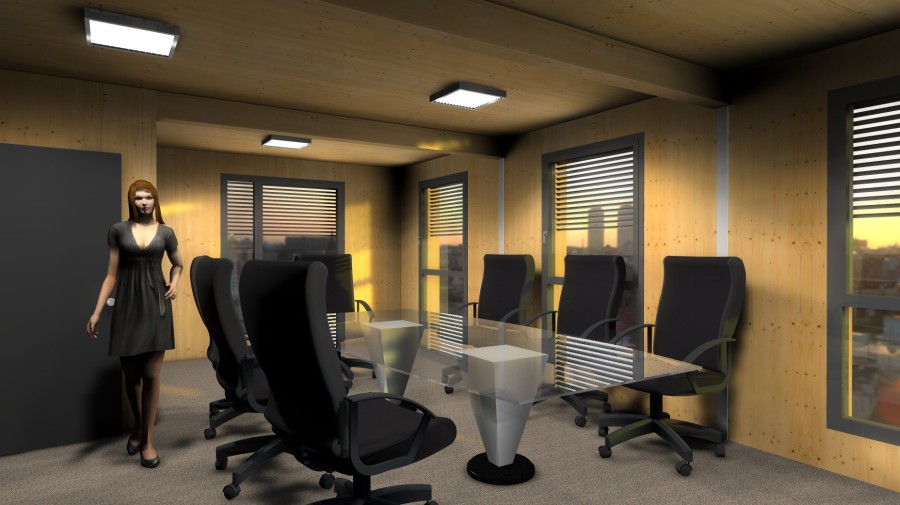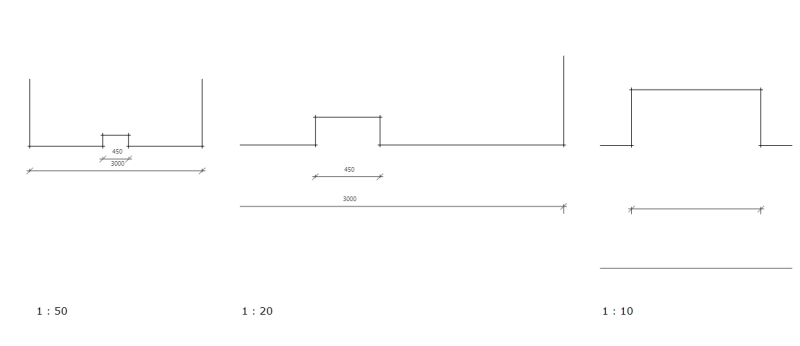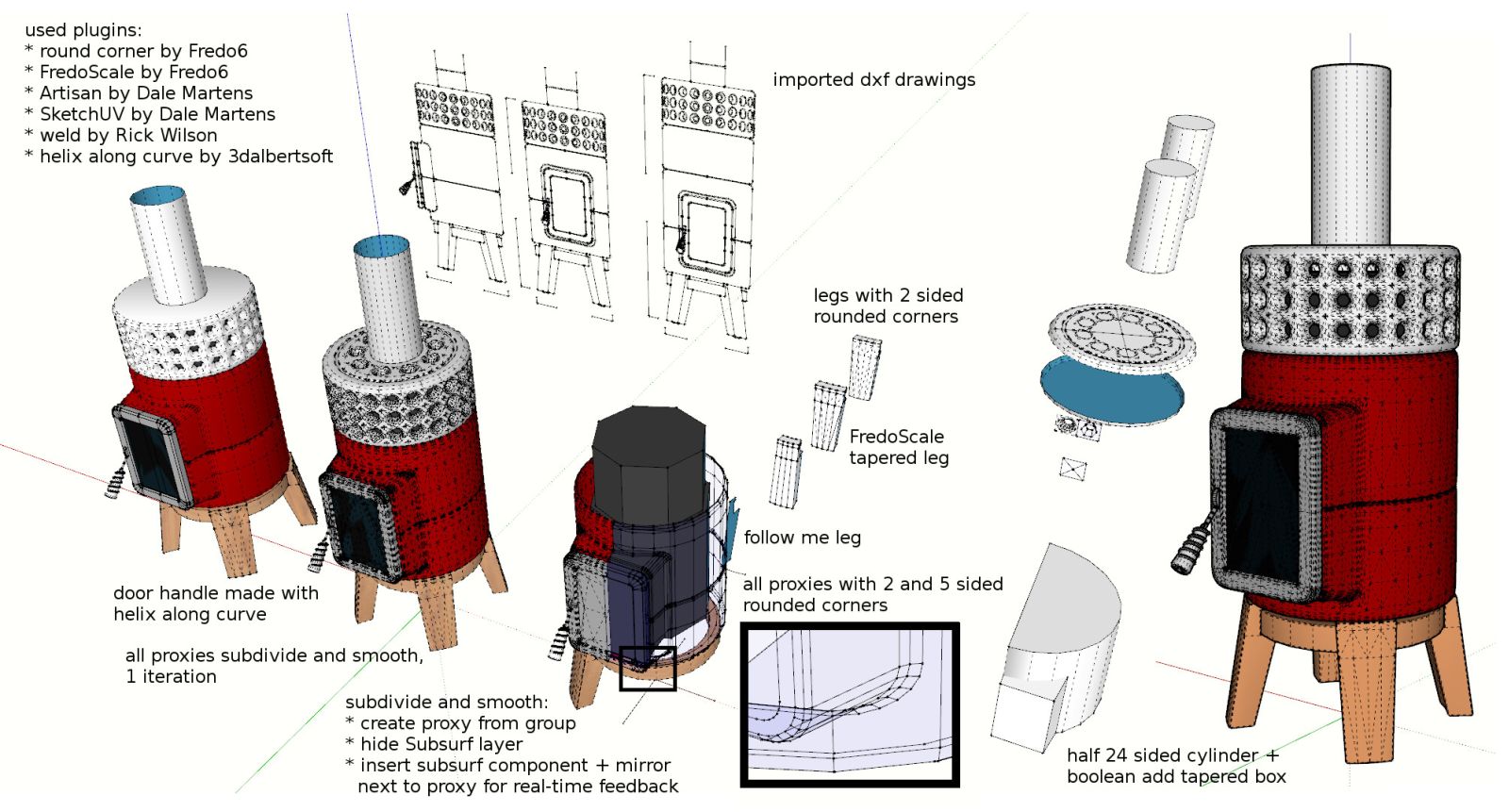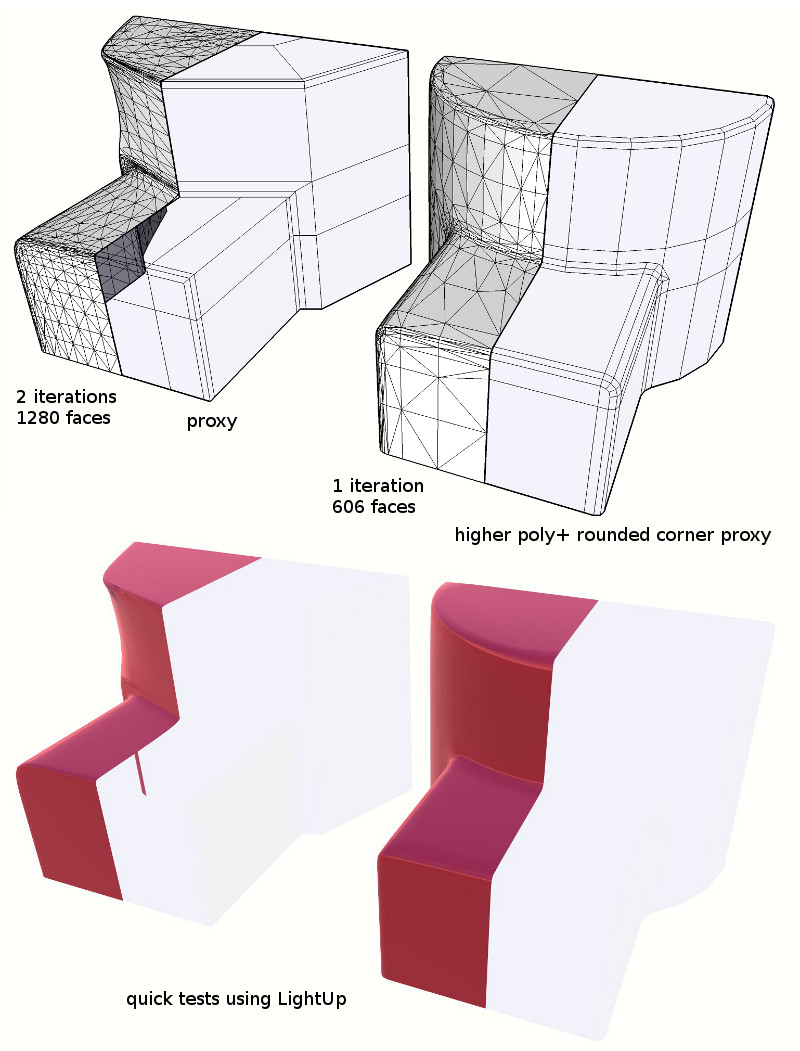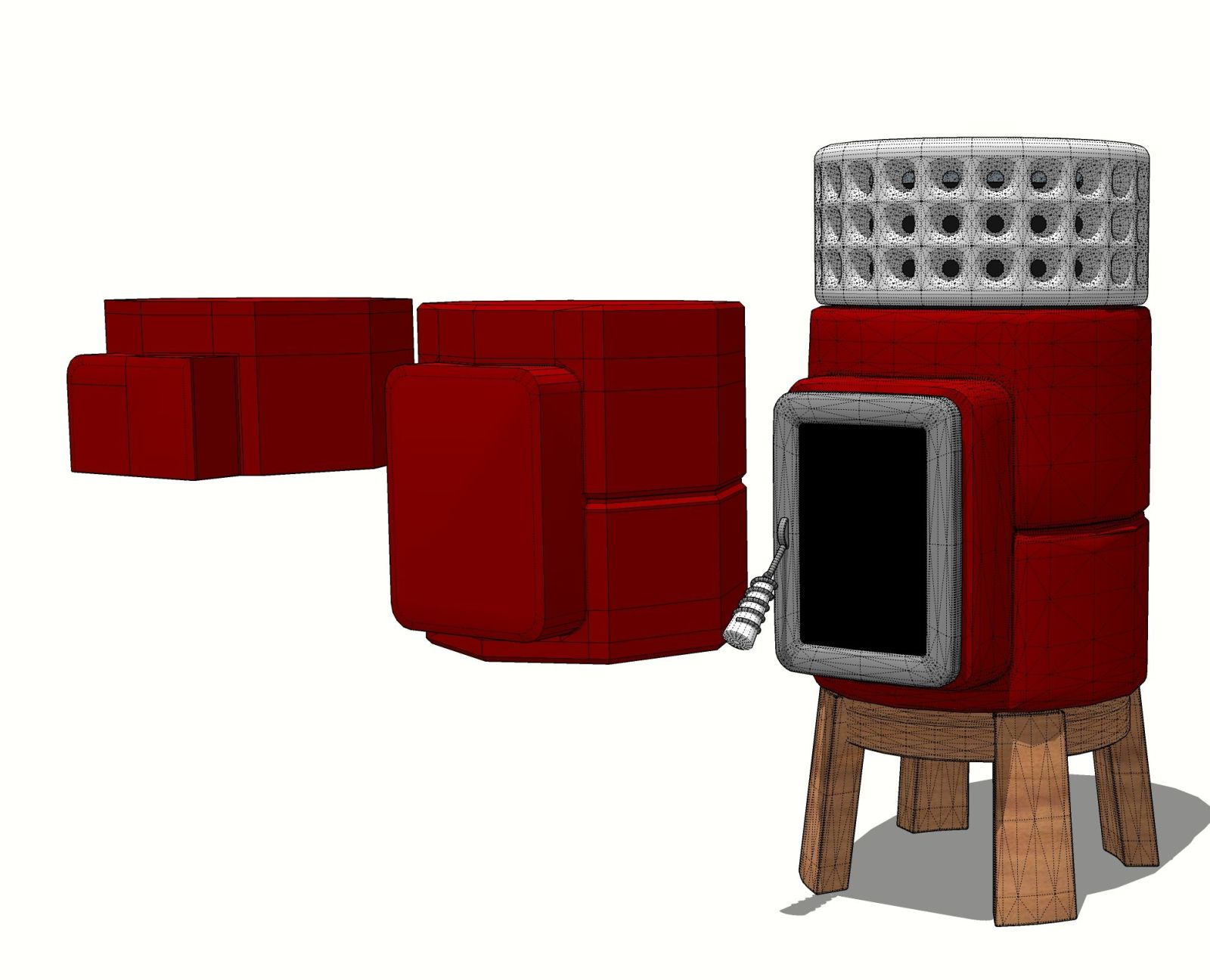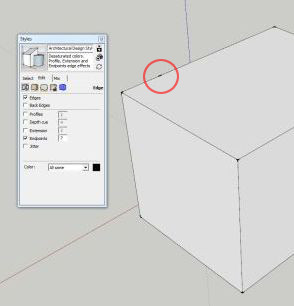@bruce watt said:
Thank you for your reply Kaas.
When I drag an item/object in the outliner list across another item/object above or below it, it gets inserted into them. If this is correct and as designed to work that way, how and for what purpose would someone use it? If I wanted to insert an instance of something into another ( say 10 object up in the outliner list) then I would get copies of the object in all object I pass over. I am interested in how others use this, I might be missing a vital workflow technique here.
Objects only get changed once you move an object in the outliner to drop into some other object. I can pass the list up and down 10 times but nothing happens as long as I don´t release the mouse button.
The outliner is sorted alphabetically so if you like something higher you have to change the name.
I use the outliner all the time because I can build hierarchies with groups and components that are easy to change and have some logical structure.
In the image (Dutch) you see
´01 foundation´ with sub elements 13 concrete, 16 concrete slab, 19 insulation etc etc
02 is ground floor, 03 is 2nd floor etc
