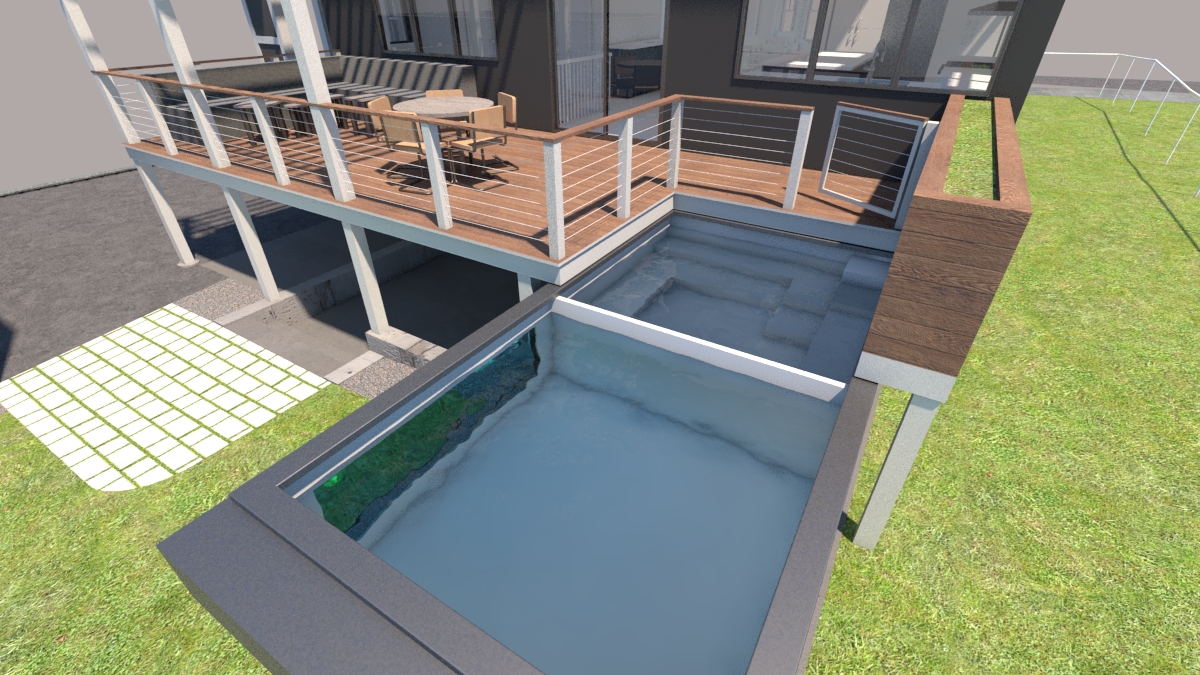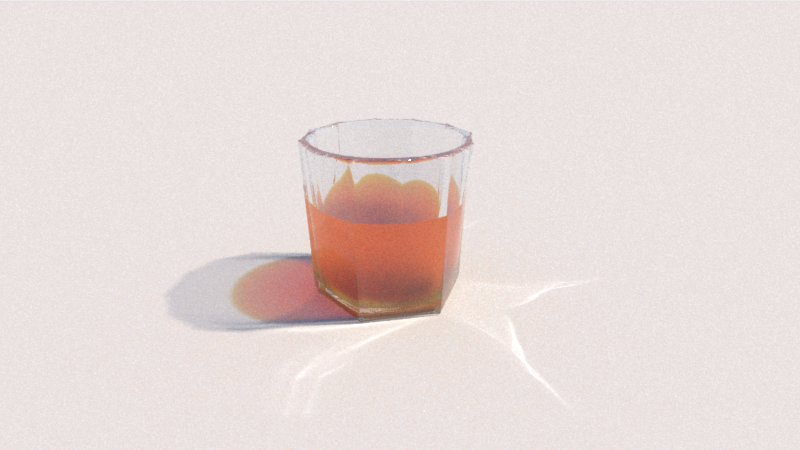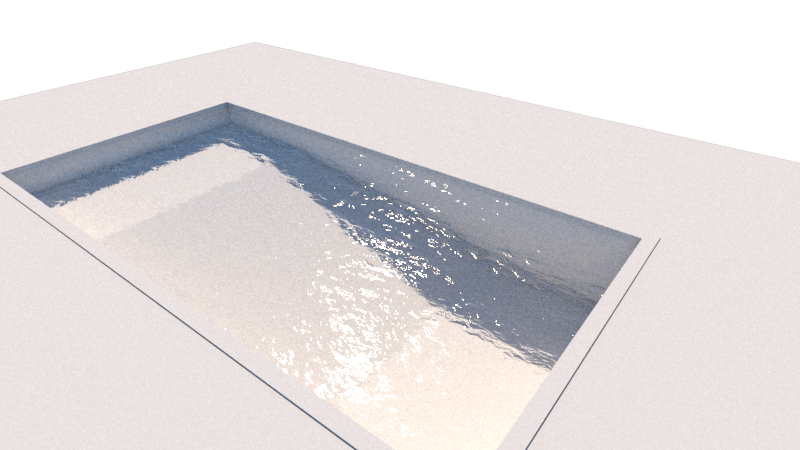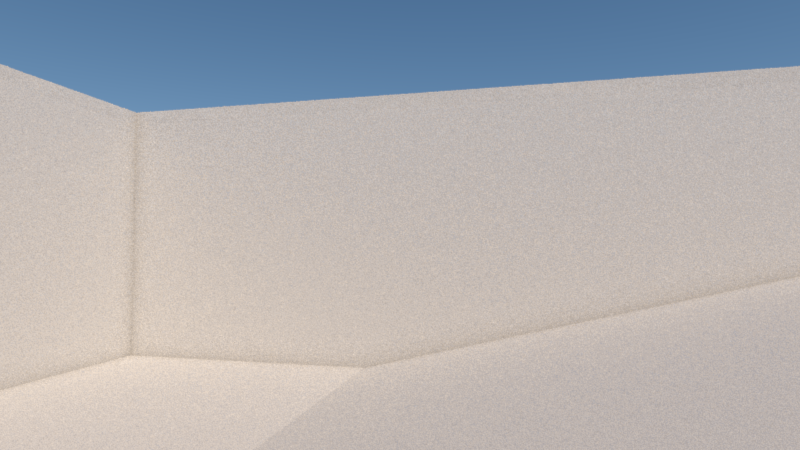I use SU, Revit, and Rhino extensively. I am an architect working in an architecture firm. For the work we do (and what I've done at other firms), SU is absolutely the fastest option for early schematic design. I've never used Layout, but plenty of people here do and go directly from SU to construction drawings within the same model. If that's all you need, done. With all the rendering plugins, and exquisite examples abound on this forum, you even have excellent visualization.
Then why do I use Revit? I use Revit because it is a BIM package. For construction purposes, you don't have to draw a rectangular solid that represents a wall, you draw a wall. That wall has properties that control its dimensions, materiality, etc. Then when things change, I can go back and edit that wall type, change its properties globally or locally. I can also create a schedule or quantity take-off that stays coordinated with my design.
Another question is, what are you modeling? Suburban living rooms or spaceships? The more conventional the architecture, the faster Revit is. Click the wall tool>choose a type>click start>click end. Done. Window in that wall? Window tool>choose a type>click. Done. Need to tell your contractor how much wallboard to buy? You can make a schedule in 5-10 minutes that will call out the quantities of all the materials in your project. And when you change your design, the schedule changes.
The learning curve is steep, though, so if you do decide to take it on, be prepared to spend quite a lot of time learning it. If you can afford the time and cost of the software, I think it would be worth it as another tool in your arsenal. Are there things about SU that you don't like or that hold you back? That might inform your decision, too.
Hope that my long-winded response helps a little... at least to further confuse you. 





