Of course...it's an agent from Warehouse 11 or 12. Their communicator was crude, wasn't quite what the Farnsworth device evolved to be in Warehouse 13. This device doesn't need cellular service...doesn't everyone know that? 

Of course...it's an agent from Warehouse 11 or 12. Their communicator was crude, wasn't quite what the Farnsworth device evolved to be in Warehouse 13. This device doesn't need cellular service...doesn't everyone know that? 

Carving some PacMan related pumpkins tonight for my son.
I was thinking the first image was rendered  and was going to comment on the lighting.
and was going to comment on the lighting.
@unknownuser said:
@krisidious said:
if I'm not mistaken Jeff that's a pretty forward thinking skatepark. I don't think I've ever seen grinds like that. have you seen examples like it before? or is this your idea?
all my ideas.. but, i've been building ramps forever. my first paid job happened while i was still in high school and i've been doing it ever since.. (even did a couple of jobs in springfield
)
building the same stuff over and over gets boring so i'm always trying to come up with new shapes that remain functional..
Really cool stuff, definitely don't forget to post the final results.
And two of my most recent buildings...
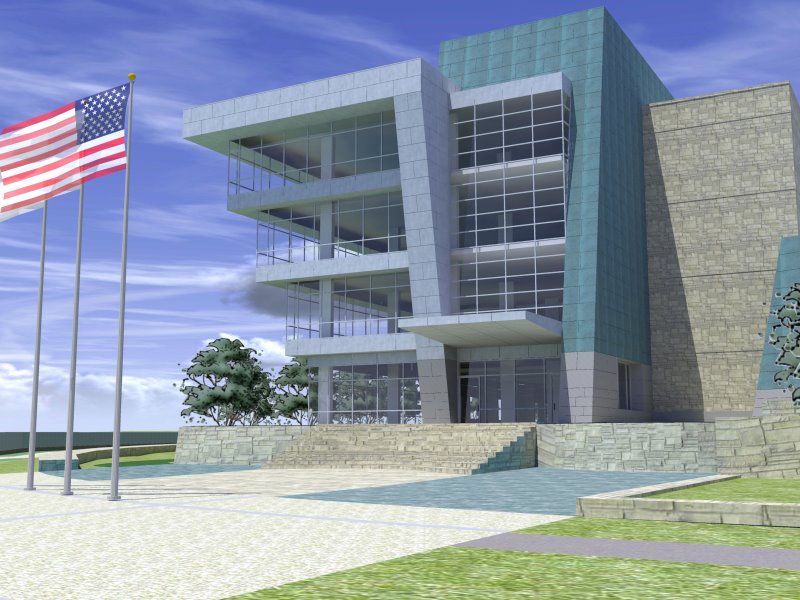
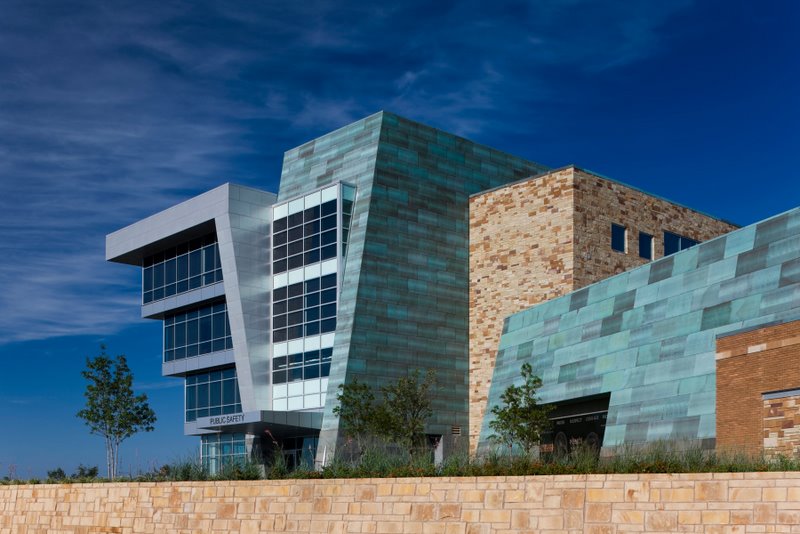
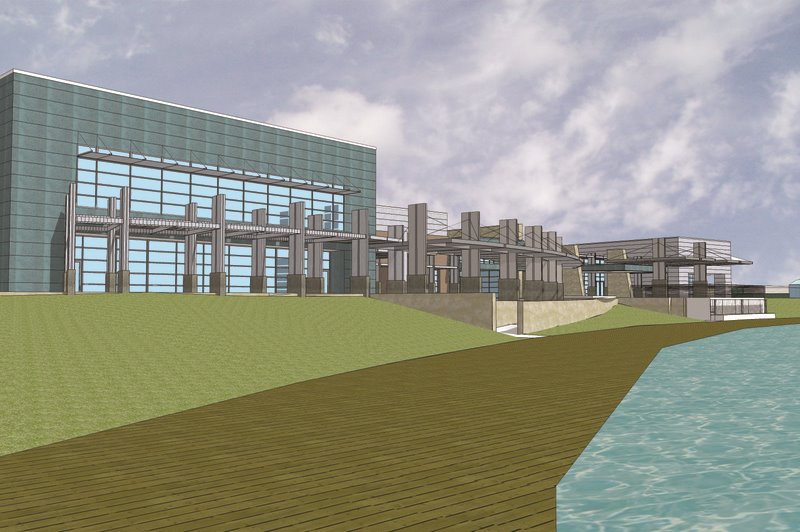
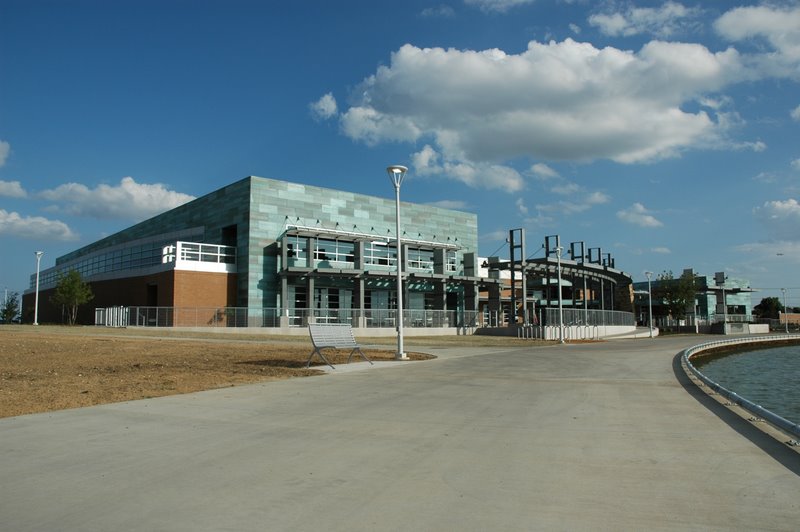
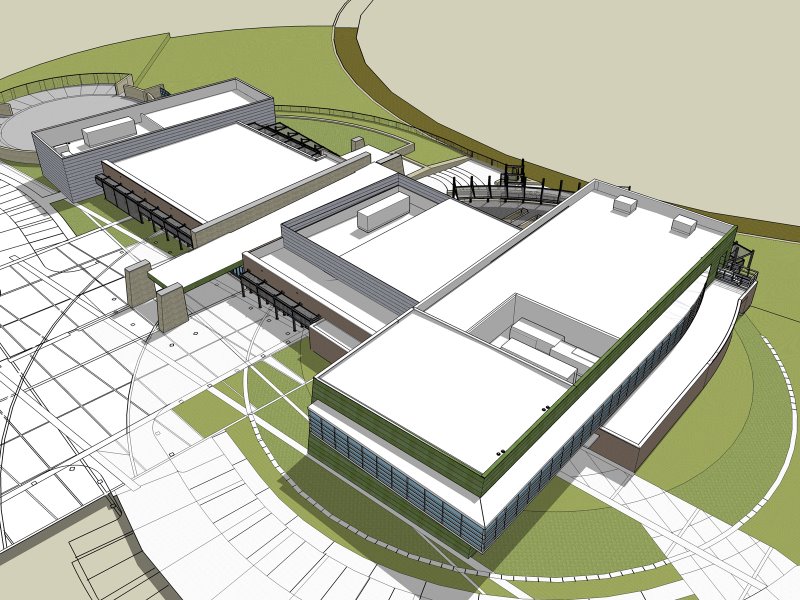
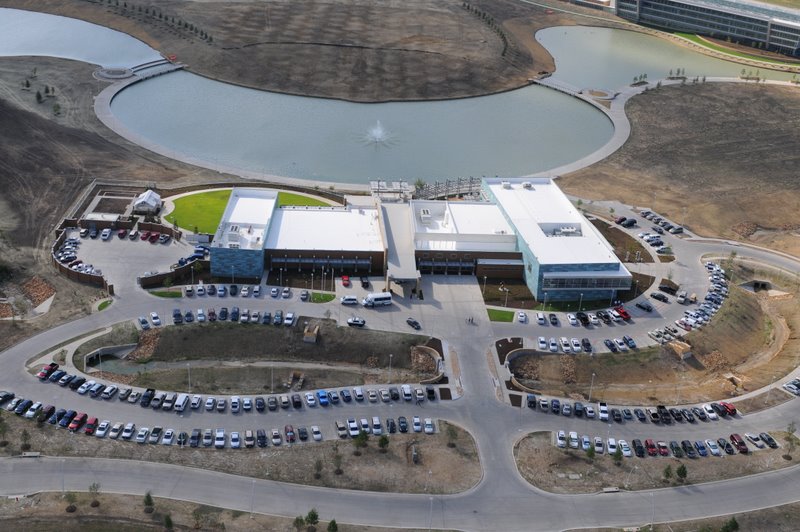
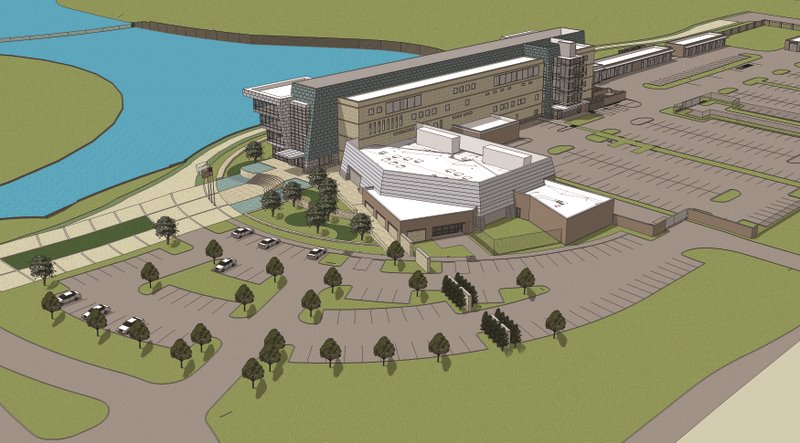
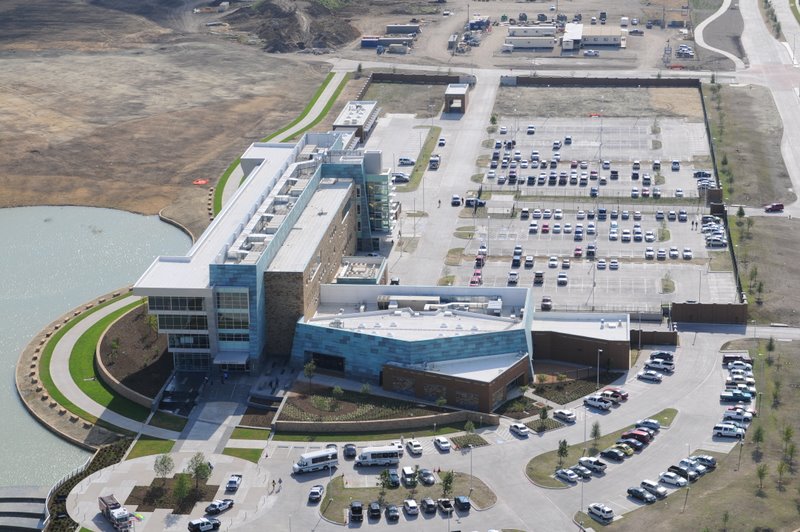
The first full project I did in Sketchup and it's build photos...
Round Rock Police Facade
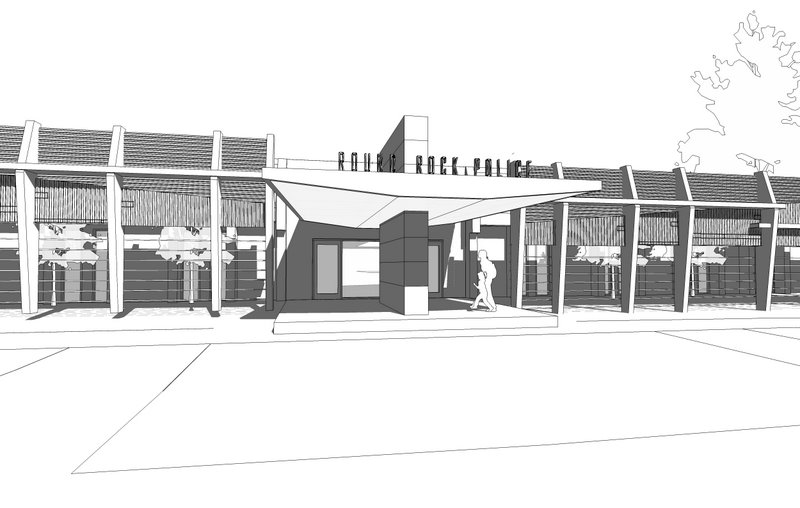
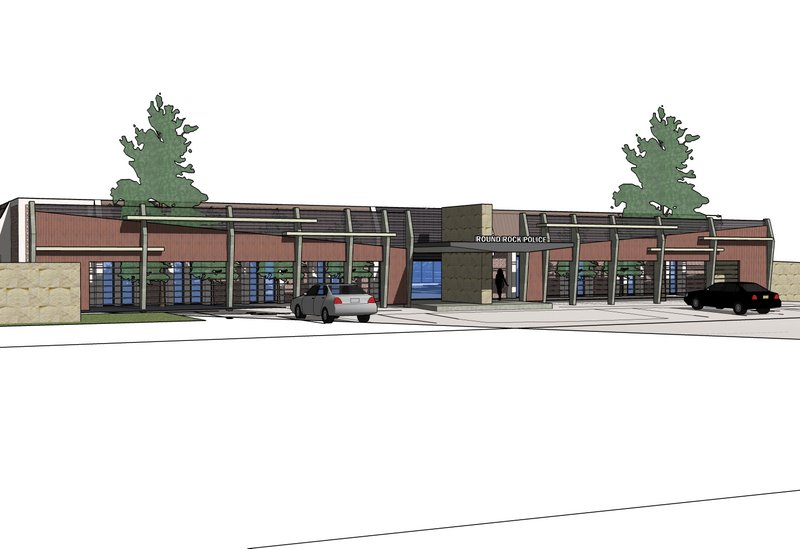
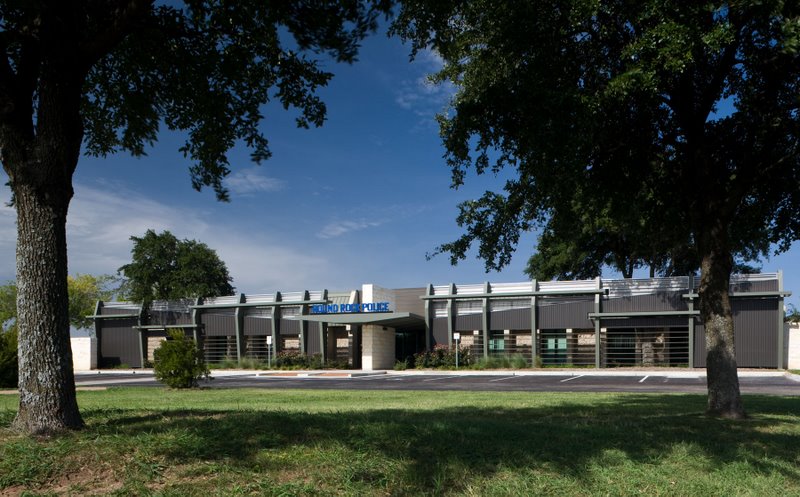
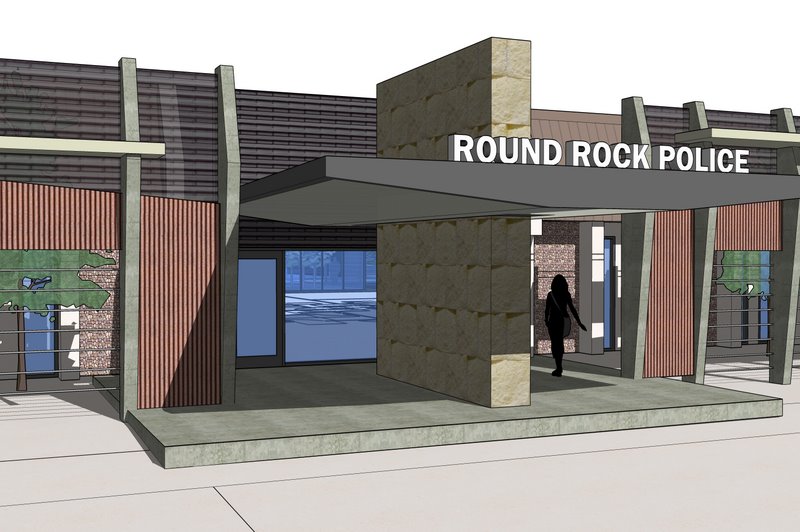
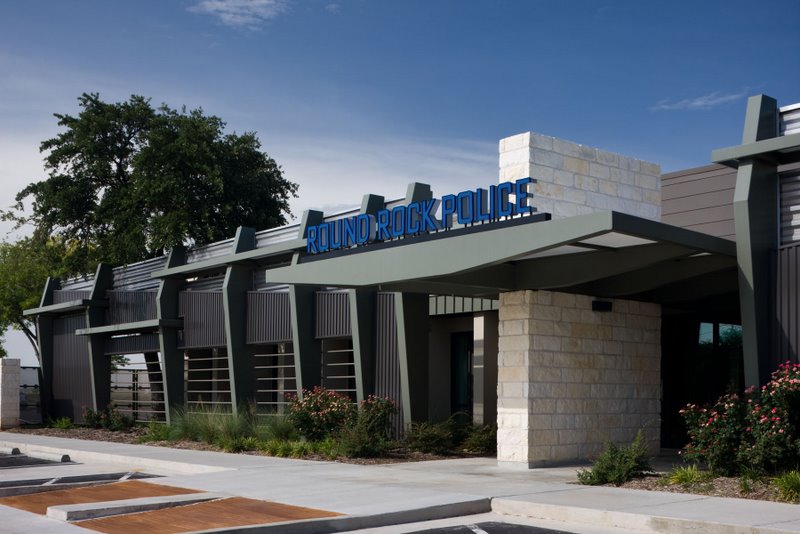
I had a similar bed growing up...we hung it from the rafters though. Cool!
Yeah - Congrats Eric! 
Was going to comment on Twilight forums, but it was a closed "News" topic.
I didn't see that anyone posted this, but I got this email yesterday.
[quote]Hello Basecamper,
It’s been almost a month since 3D Basecamp in Boulder, and things are spookily quiet without 250 of our best SketchUppers around to keep us company. We’re awfully glad you were able to join us, and we hope to see you again soon. In the meantime, we have three things we’d like to let you know about:
Photos and Notes
We published an overview blog post (http://sketchupdate.blogspot.com/2010/09/recap-of-3d-basecamp-2010.html)last week. It includes a link to the 3D Basecamp website (http://sites.google.com/site/3dbasecamp2010/), which contains photos, videos and session notes from the get-together.
Feedback, please
We’d like to know what you thought; when you have a couple of minutes, please take our short, anonymous 3D Basecamp 2010 Attendee Survey. <link removed>
Contact Info and 3D Warehouse Badges
Several people expressed interest in having a contact list of attendees. We’d like to make this list “opt-in” – we won’t share your contact info with other people unless you tell us it’s all right. Also, the 3D Warehouse team has created a “2010 Basecamp Attendee” badge for your 3D Warehouse profile page (mine looks like this http://sketchup.google.com/3dwarehouse/search?uq=0695270867073758922825744&scoring=m.) To add your name to an attendee contact list and to request the 2010 Basecamp Attendee badge, please fill out this Contact Information Form.<link removed>
Thanks again for joining us at 3D Basecamp, and happy sketching,
Aidan Chopra (on behalf of the whole SketchUp team)
/quote]
@unknownuser said:
Great images and impressive body of work.

Too bad the client opted for the Greek temple look, but you guys handled it well. The interiors are very well done.
Some of your earlier studies would have been more relevant to 2010. Is this building in a historic area that prompted their need for the 2000 year old look?
Thanks.
They already had in their mind their historic 1800's stone court house.
http://www.txgenweb4.org/txrockwall/Court/court.htm (3rd Court House)
I even like their existing historical 40's court house, though it looks like it should have been built in the 30's. But they felt they needed "arches" - which we were able to minimize.
We went to really historical and the Pantheon for the original proportions for the portico, though through the process it got adjusted to meet the buildings design needs.
Also, we really wanted to treat the historical features as "relics" and have a nice glossy modern glass box and modern building everywhere the relic of the columns, portico and rotunda were not.
To answer the questions specifically...the old Court House still exists in the square and the land wasn't large enough for a modern building. They have several annexes of the courts right now and the desire was to get everything into one complex with the ability to expand in the future (3rd floor is all shell for future courtrooms). The new site sits right off a major interstate and is part of a complex including an existing library and future city buildings.
Another competition - that I'm sure a few people from here might have entered.
Who's Next - about 98% of the images were done with SketchUp in that competition.
SketchUp, Twilight and PhotoShop. (have you started to understand why I don't spend a lot of time on SketchUcation  too busy taking on these damn competitions)
too busy taking on these damn competitions)
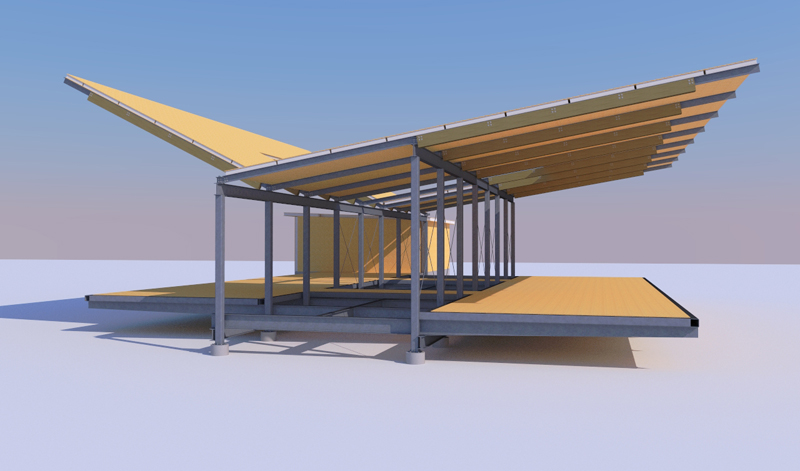
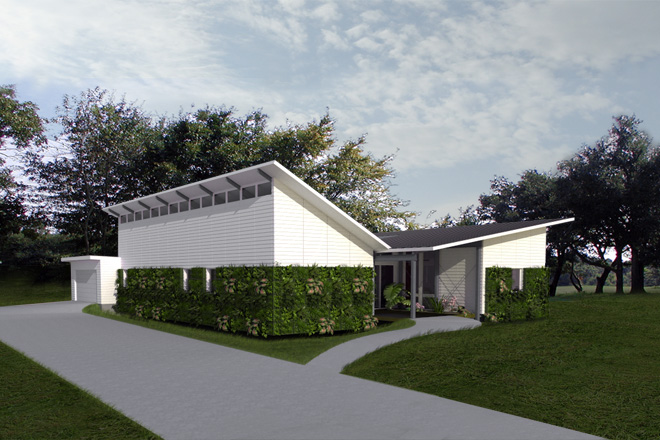
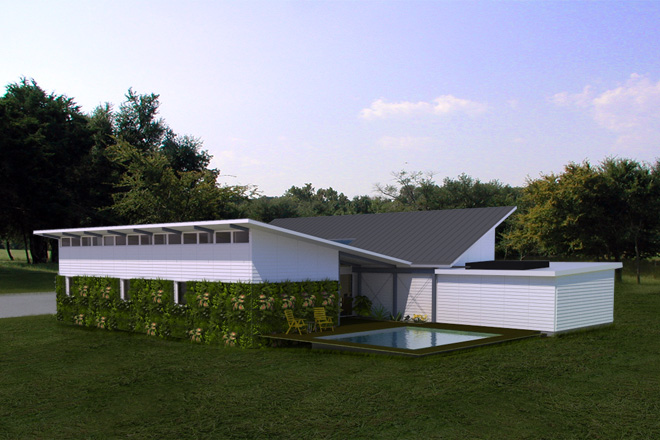
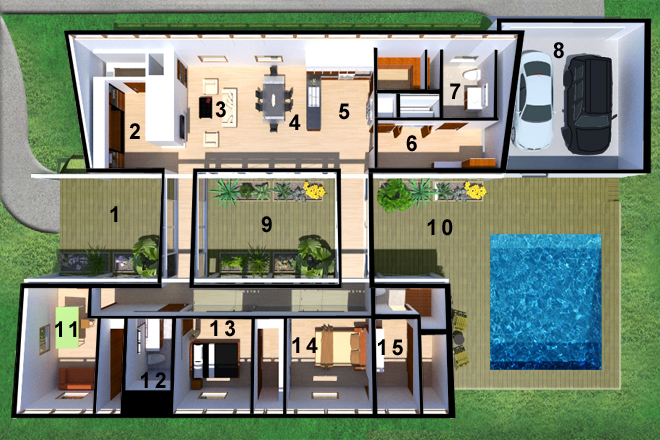
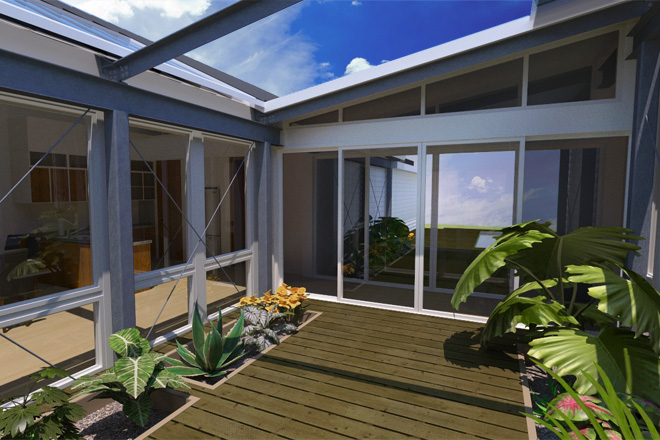
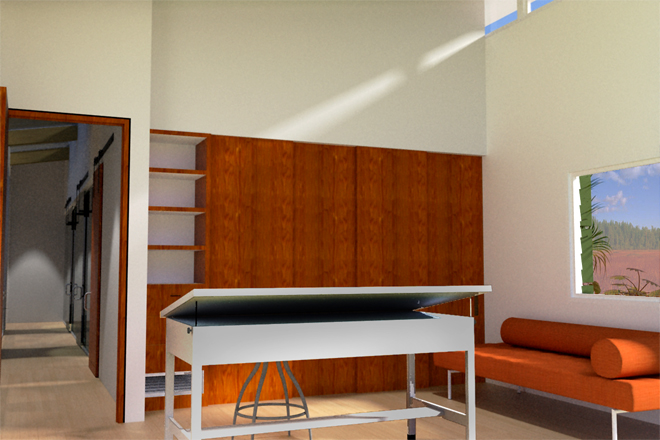
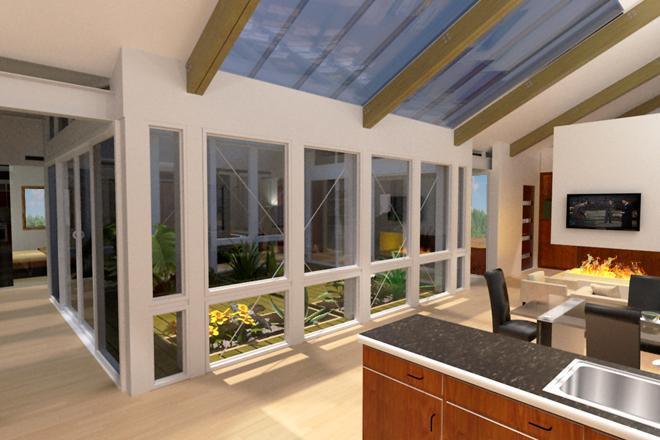
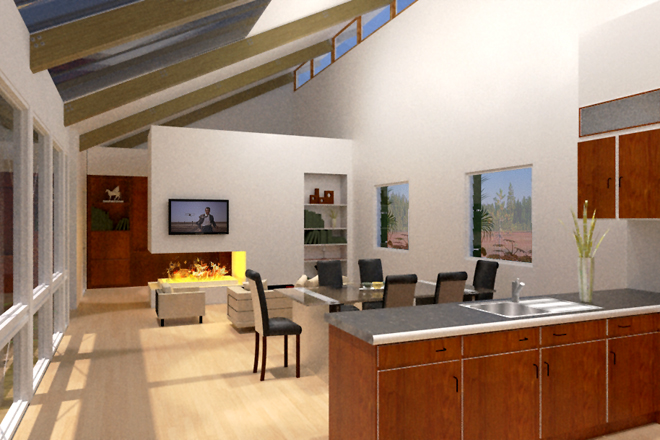
I did a competition for Rockwall's Memorial - since I had an idea while designing the building, figured it was worth the time to enter the competition myself.
Sketchup, Twilight and Photoshop...
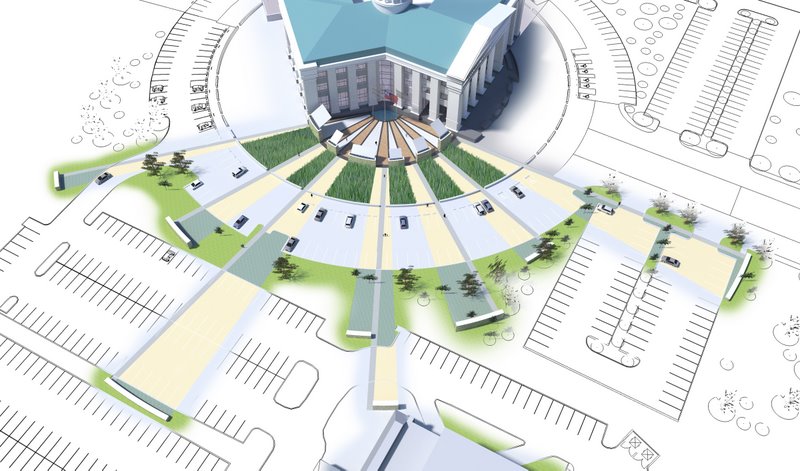
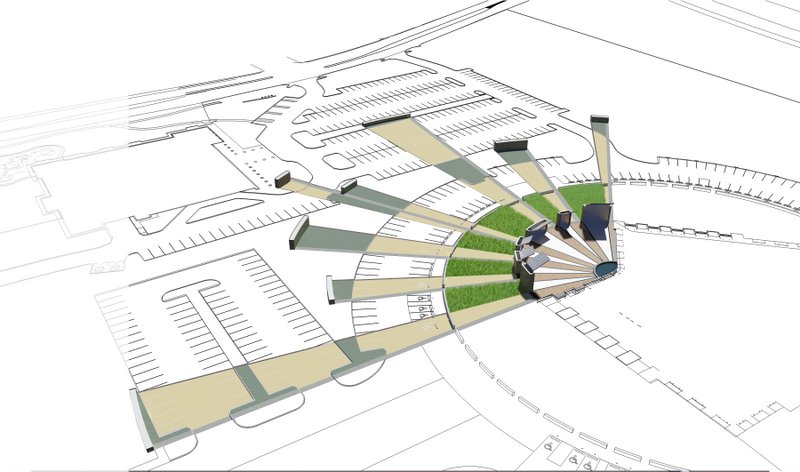
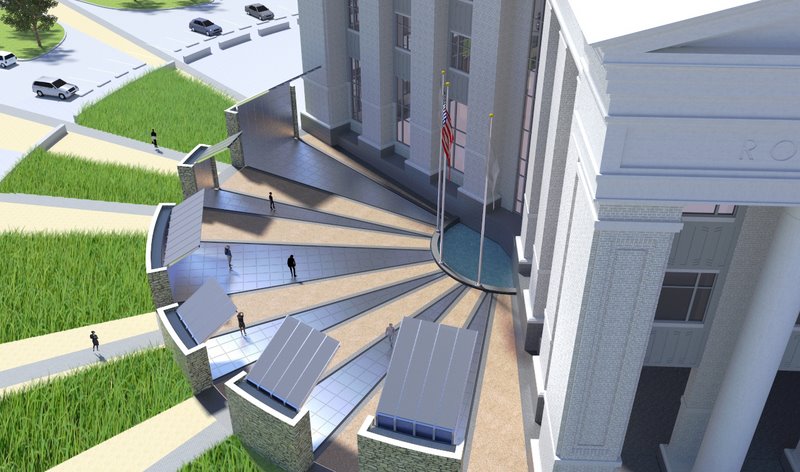
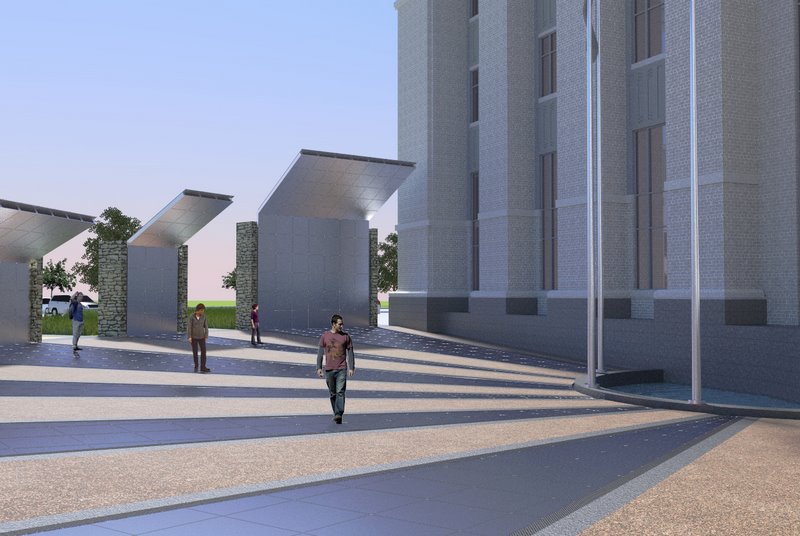
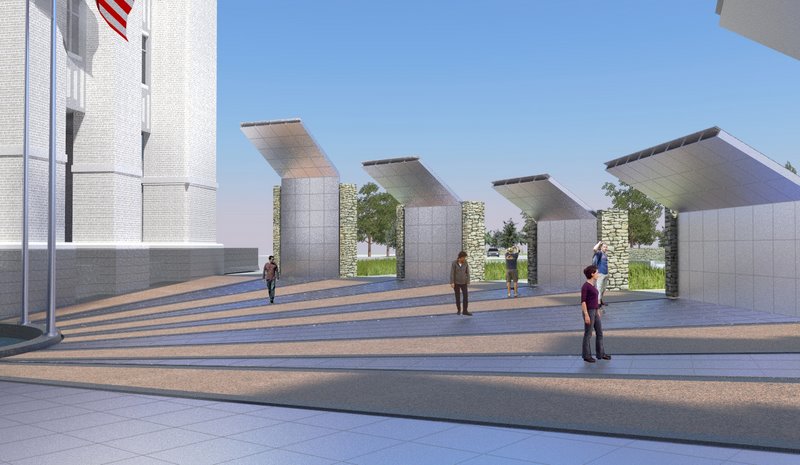
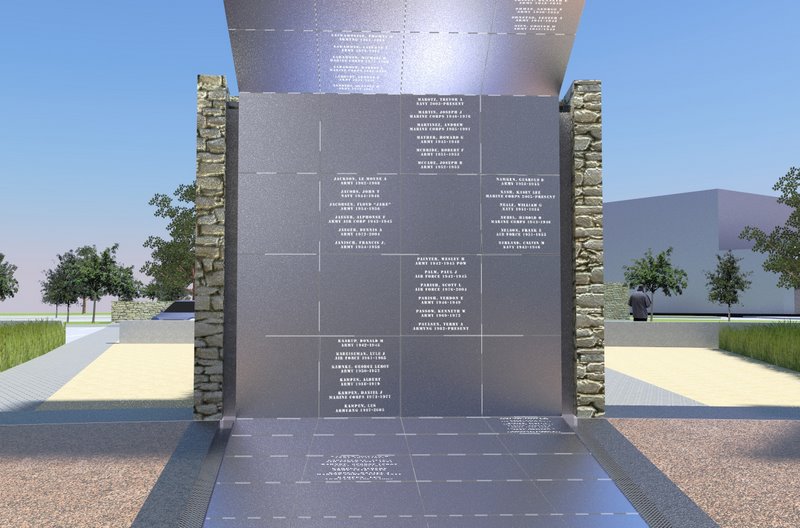
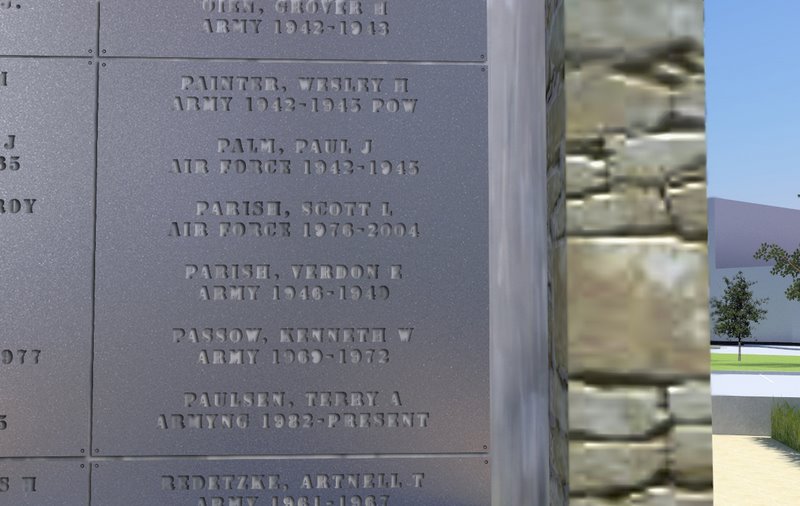
And here are some of the final images of the interior done with Thea - imported from Twilight and just rendered, haven't gotten into tweaking anything in Thea yet.
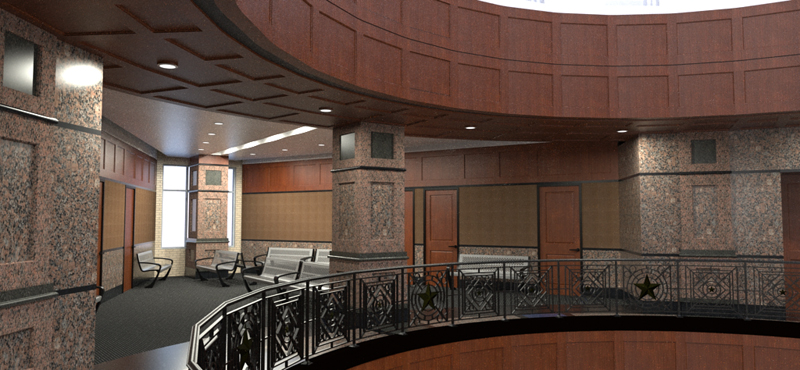
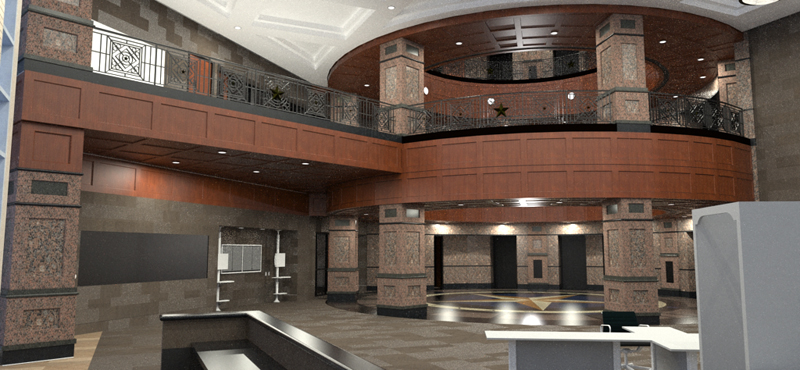
The rest were all modeled in SketchUp (with some Revit core parts) and rendered with Twilight.
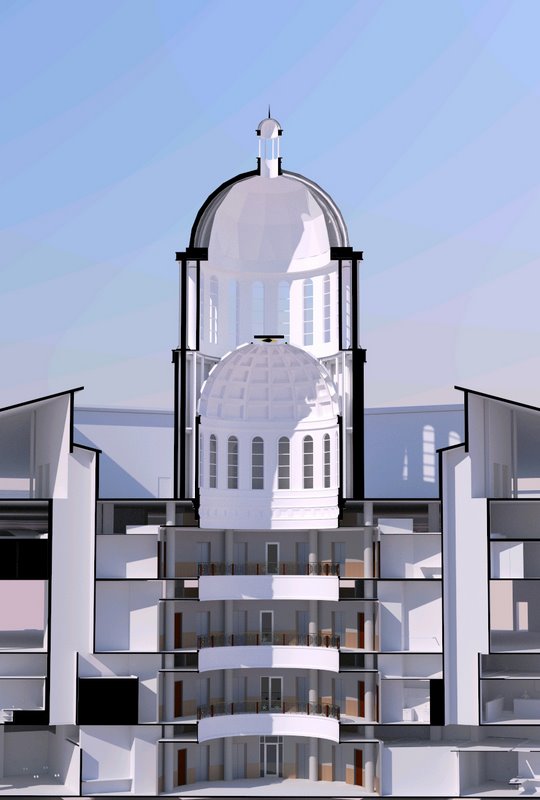
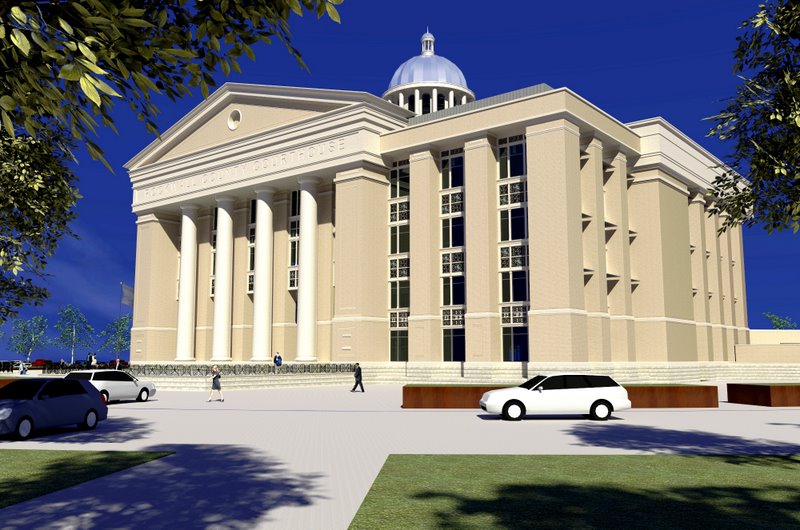
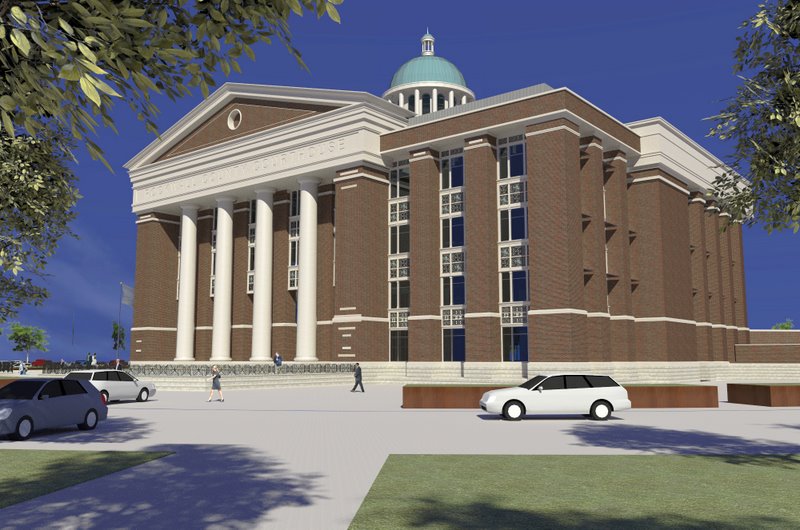
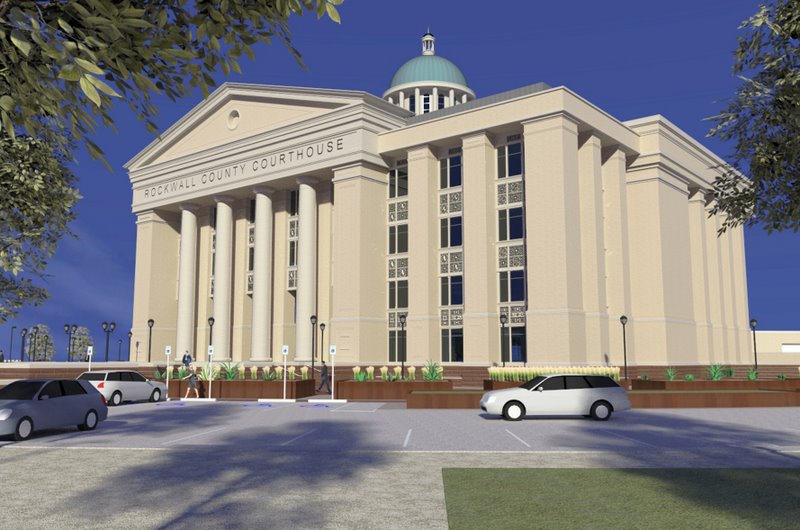
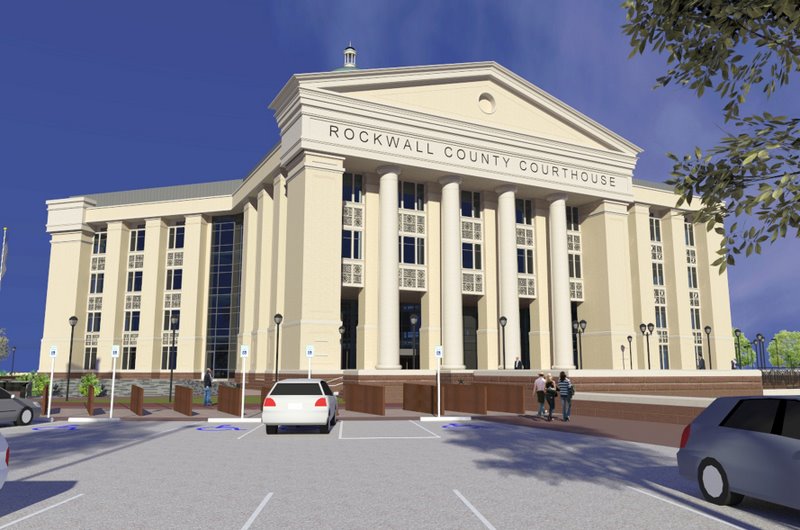
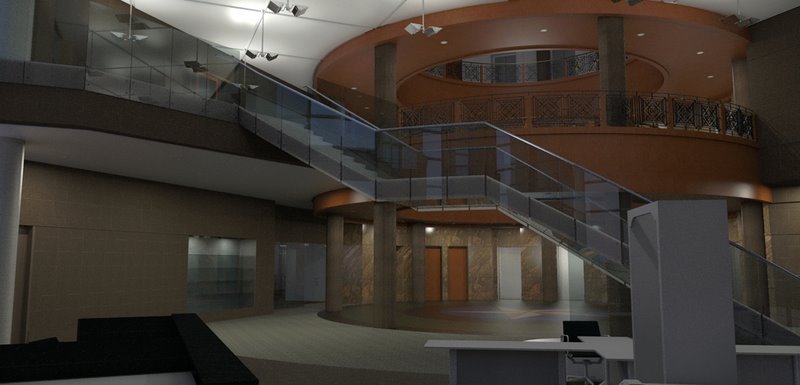
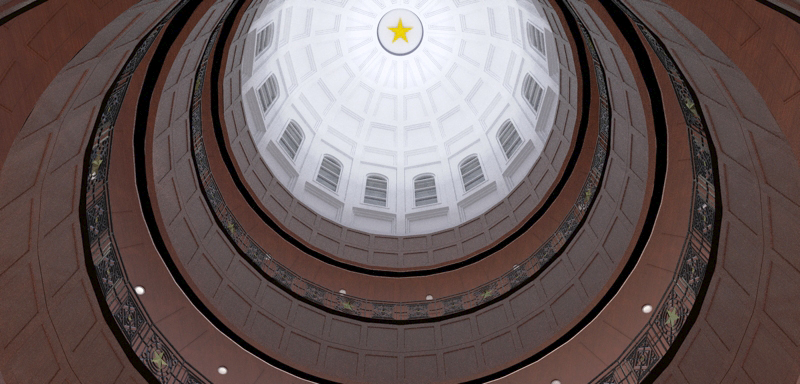
Thanks Pete!
Here we enter into the final design that we tweaked and tweaked until it became what is under construction.
Sketchup/Kerkythea/Twilight
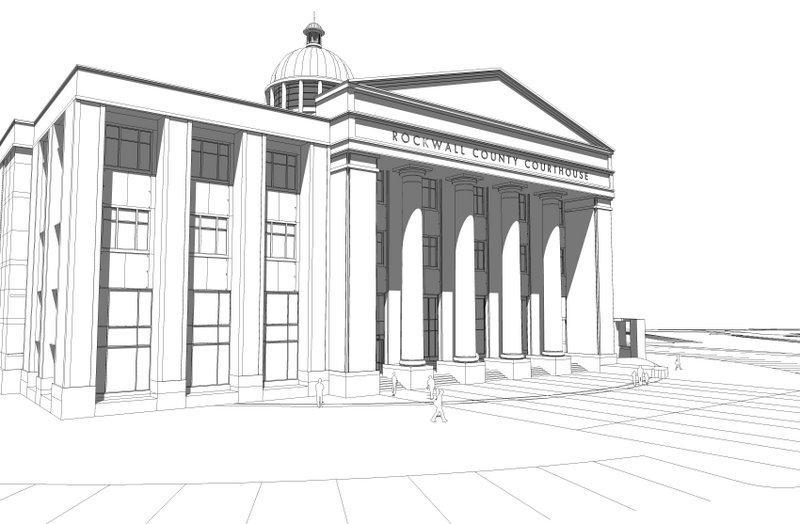
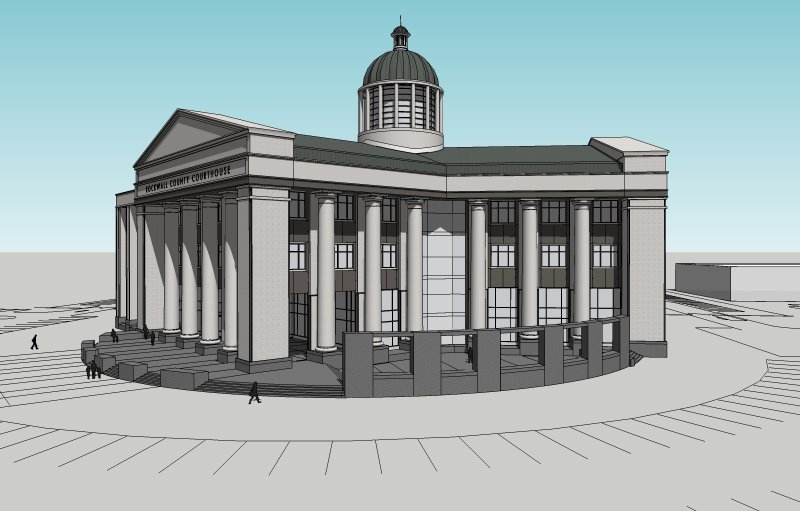
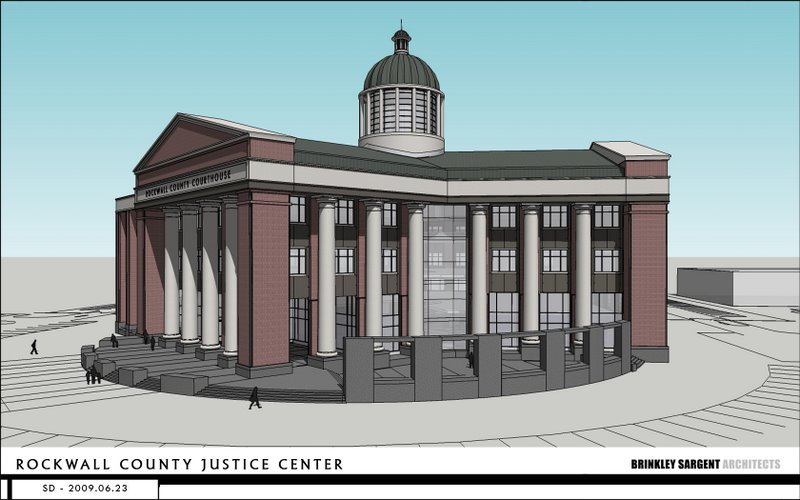
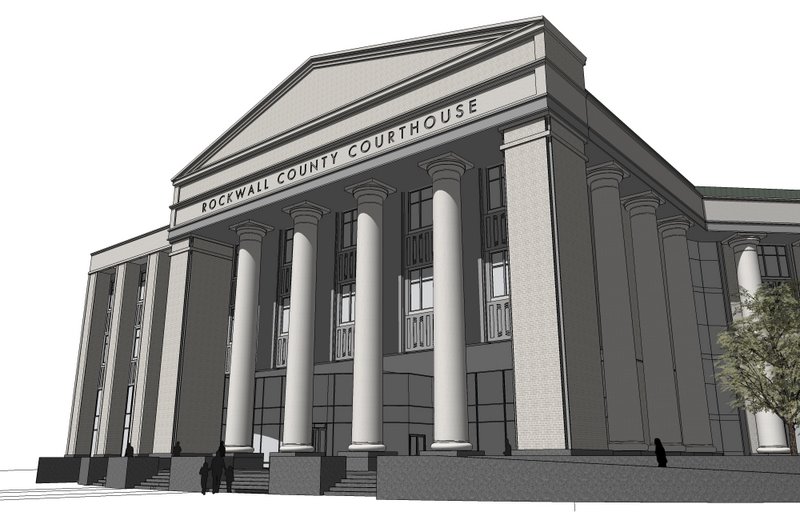
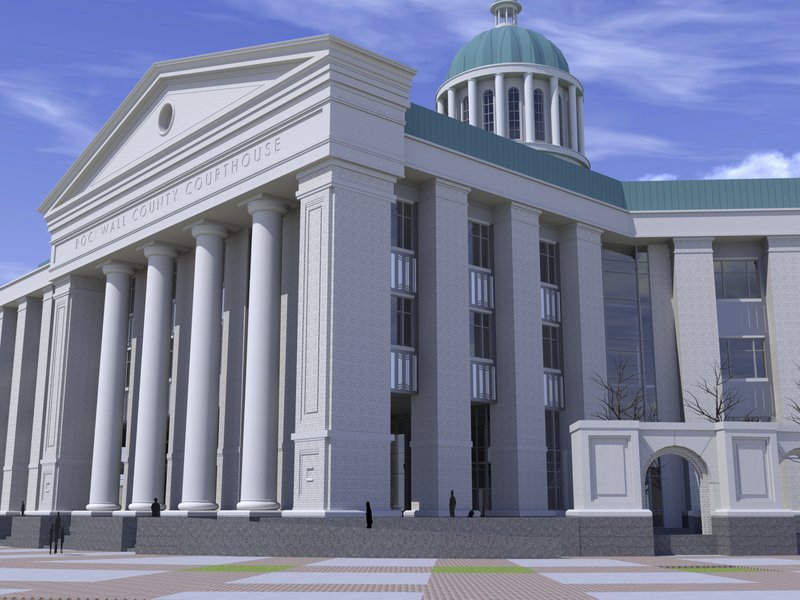
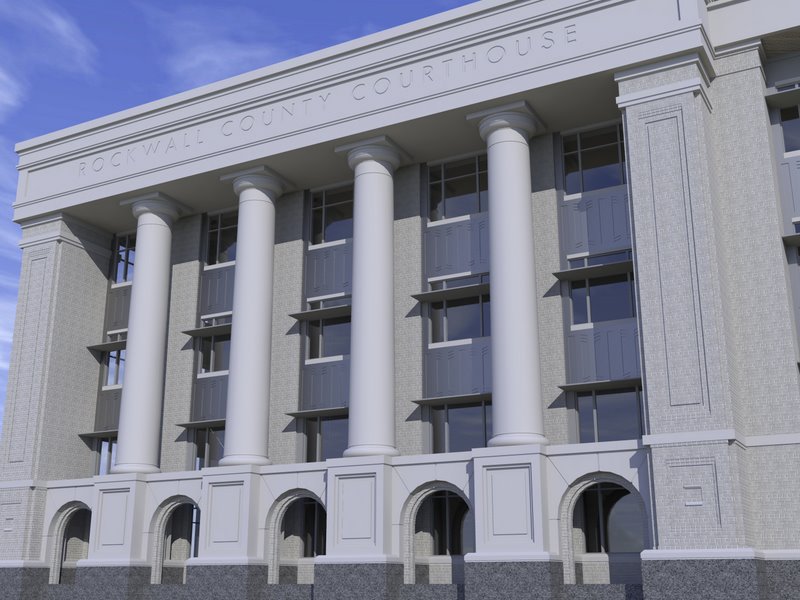
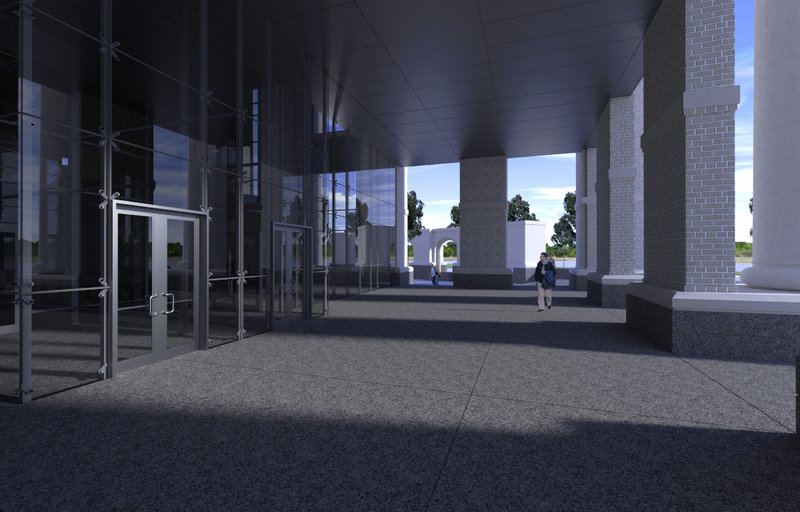
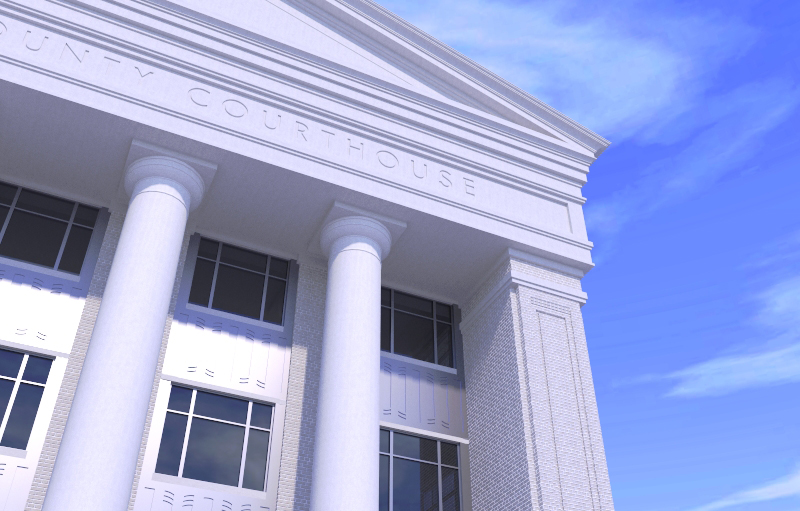
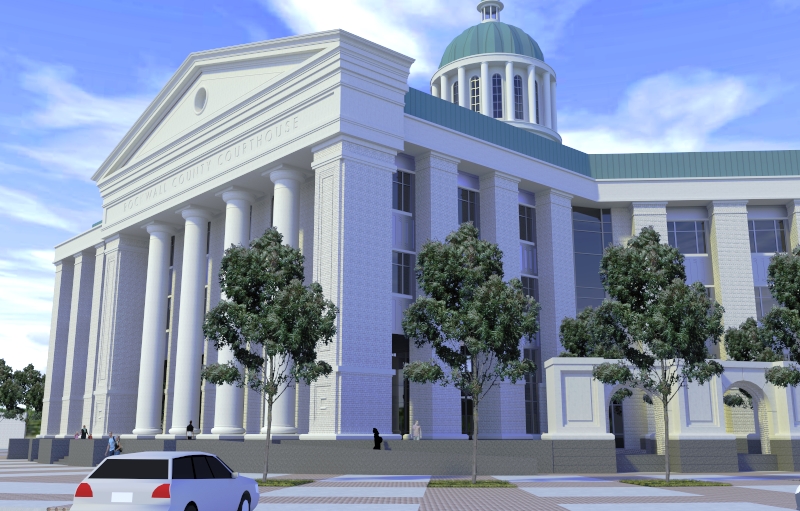
I am posting these chronological order...so are you ready for a roller coaster ride?! We weren't! 
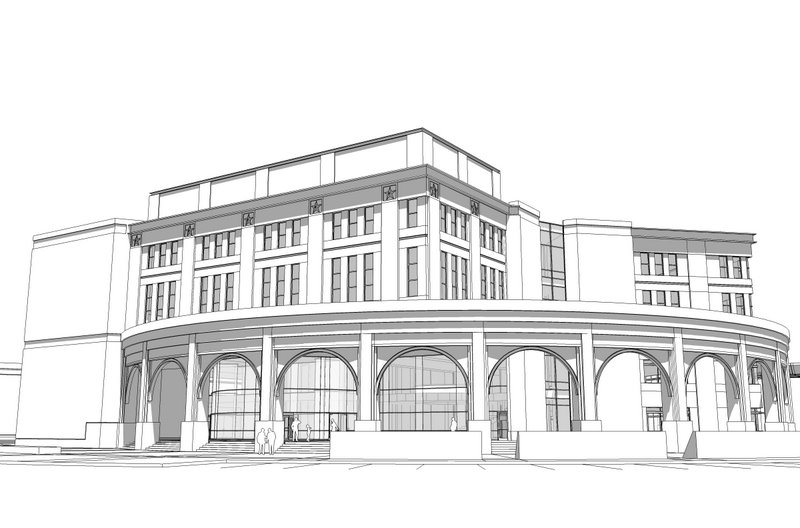
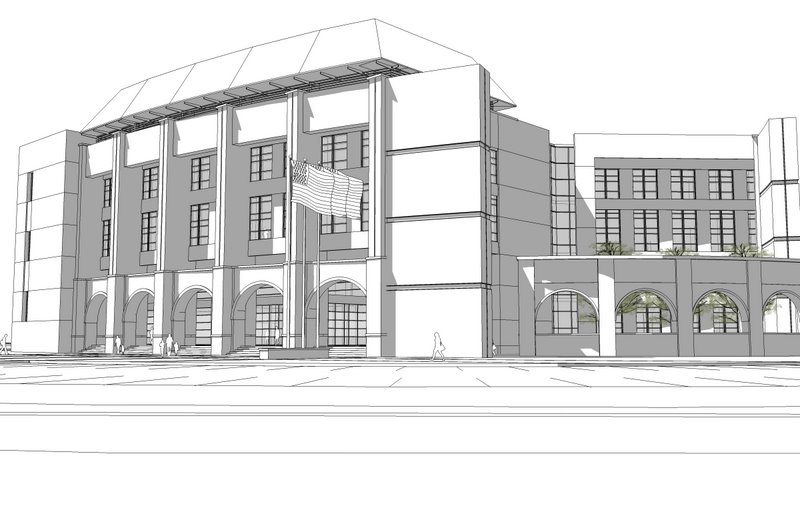
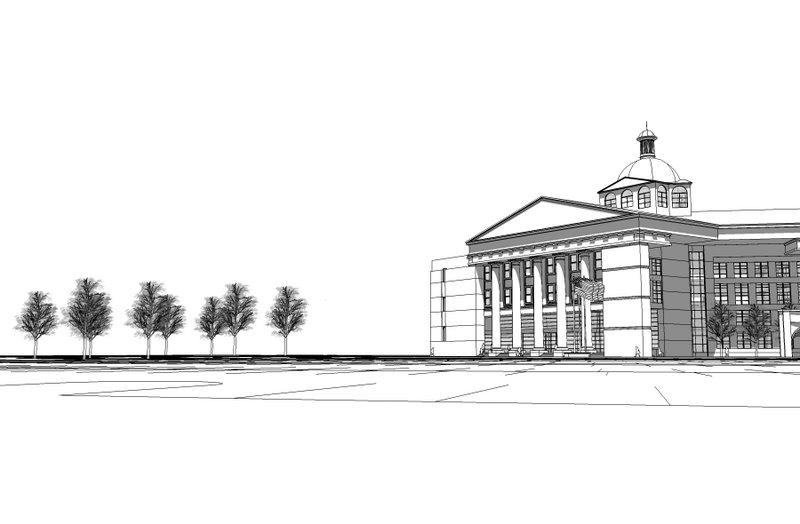
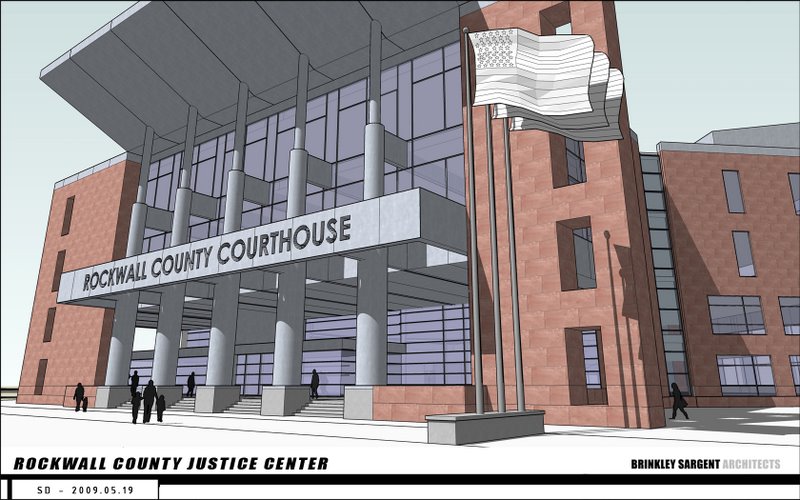
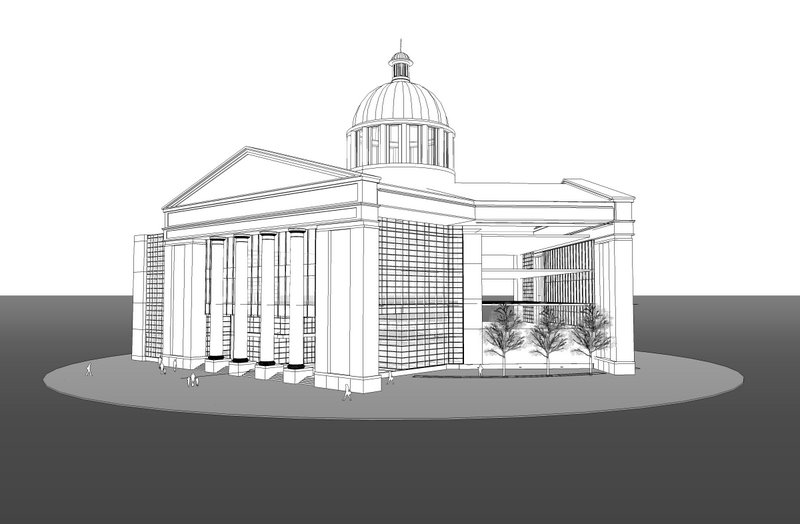
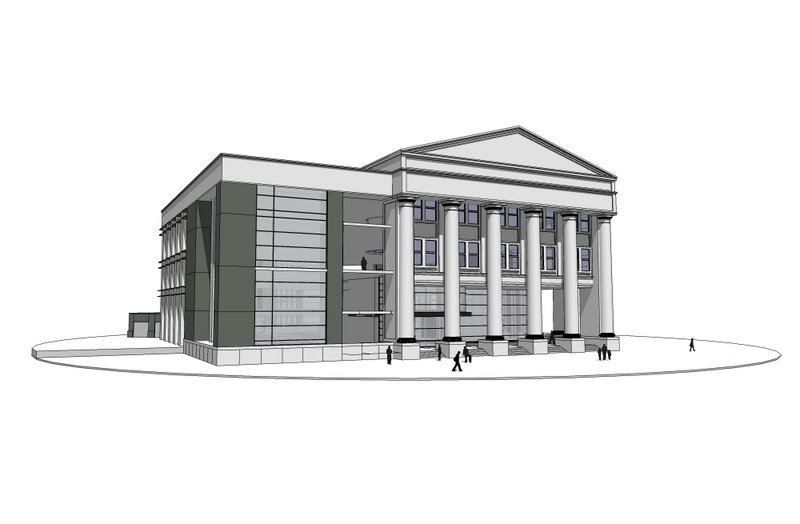
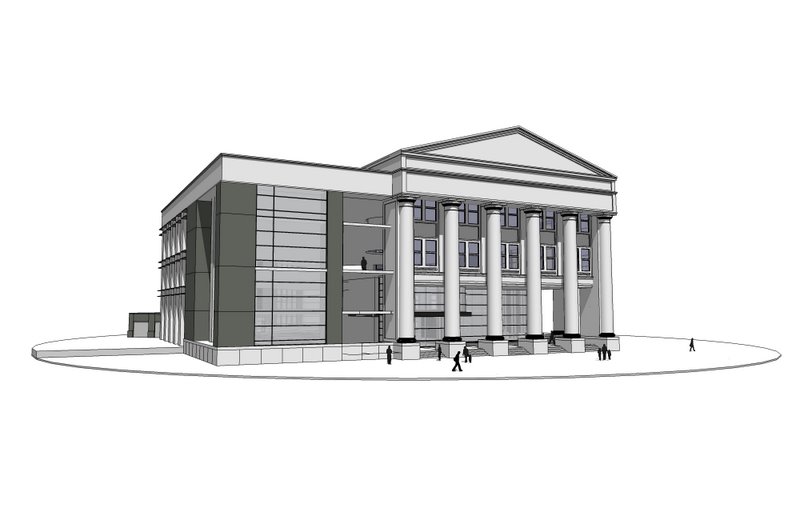
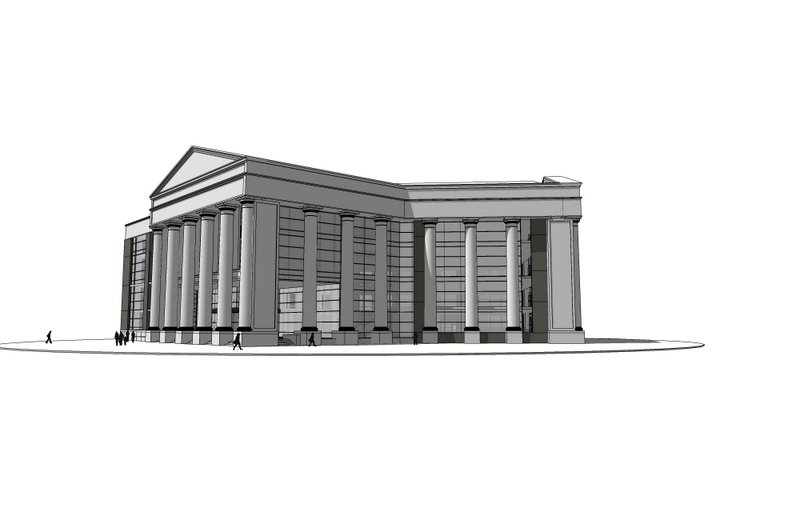
There was even a tower version that just didn't make the cut. 
This is where the plan landed (was extremely revised)
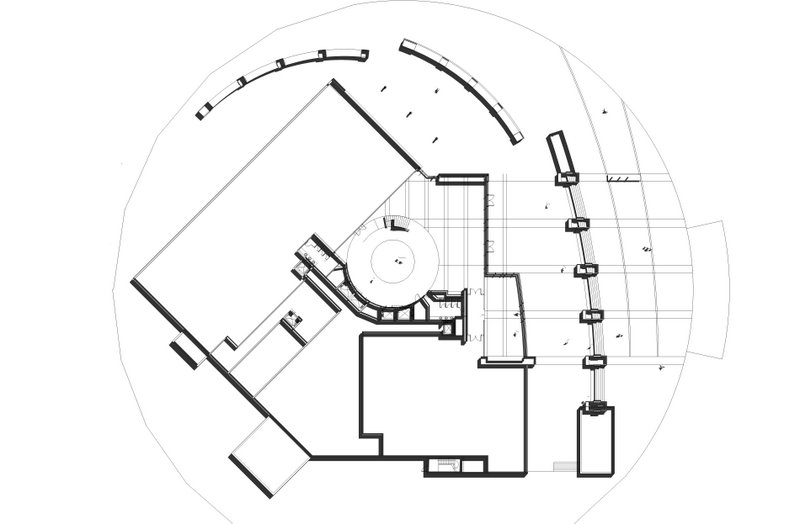
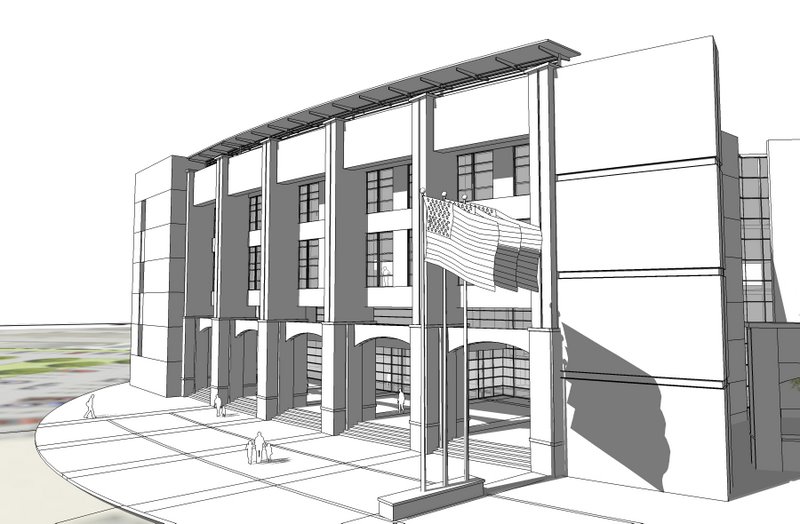
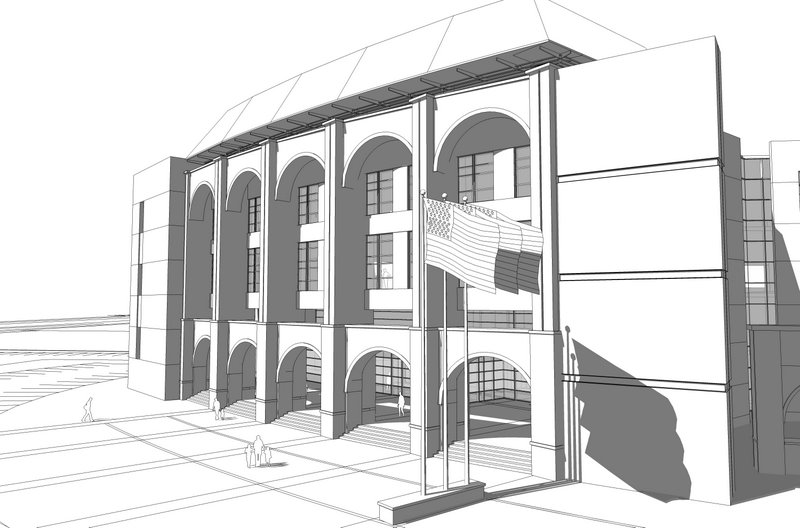
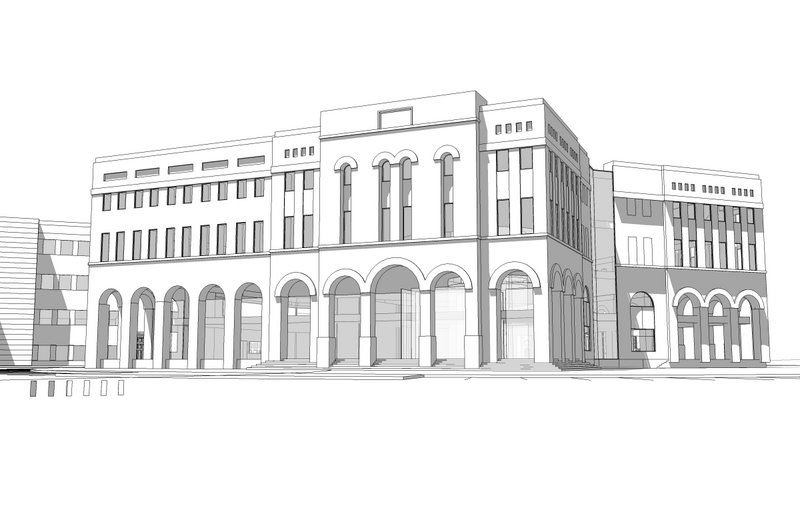
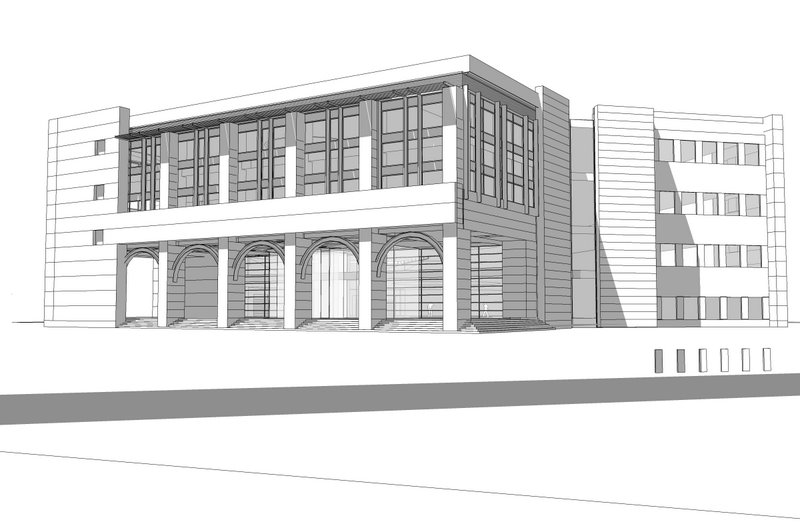
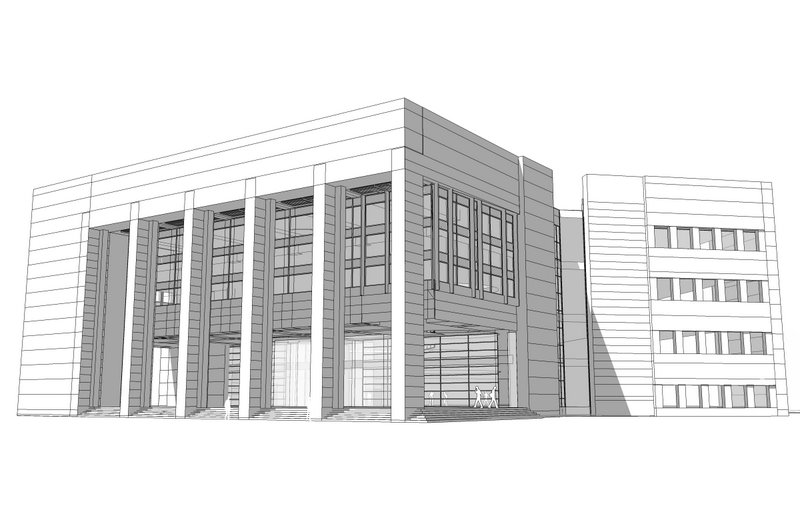
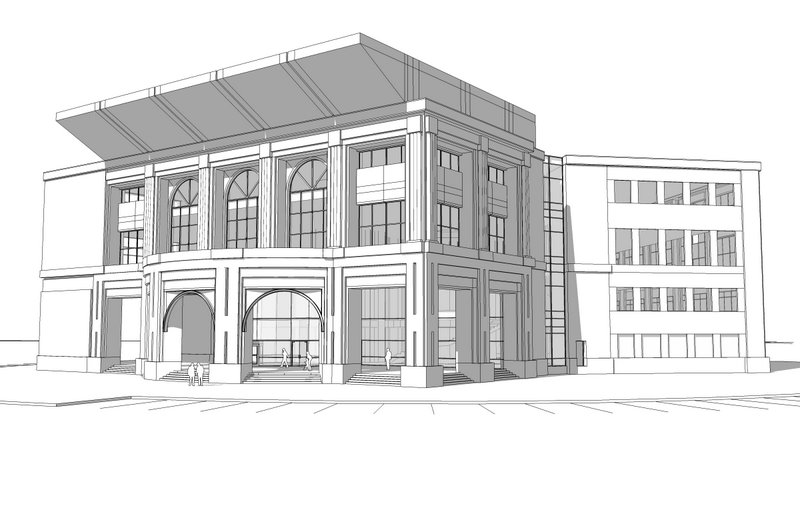
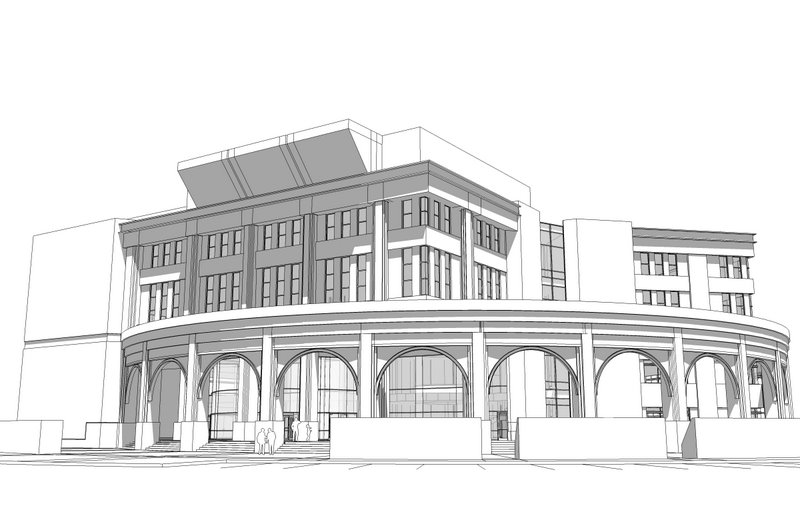
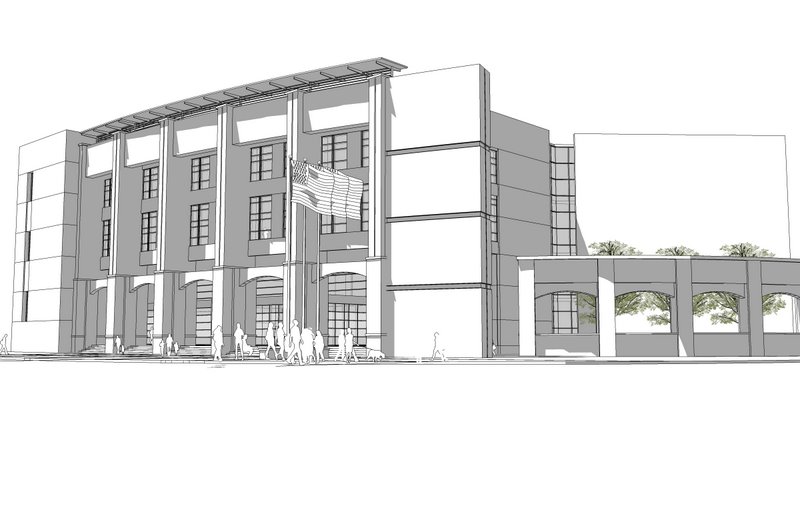
Rockwall County Court House - Currently under construction...
This one tested our design patience. Started design in early 2009 (March 2009) Over the course of this project in Schematics we probably went through 25-50 design iterations, some were really completely different from other.
We fought the Modern vs. Classical battle on this one and lost to Traditional...but detailed it in a modern way.
The following is a taste of the designs/models we produced for this project.
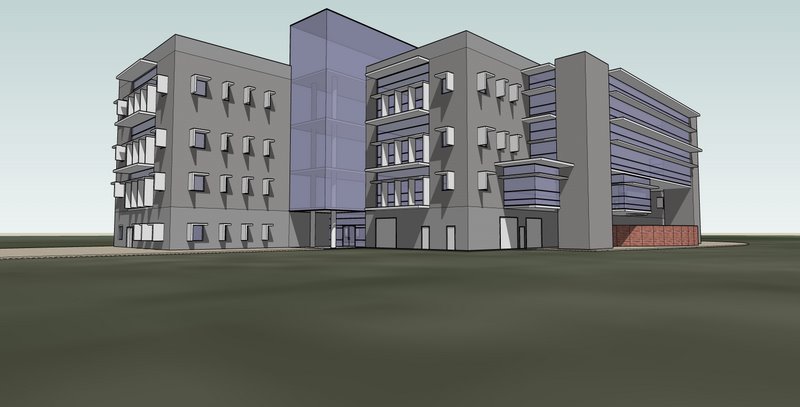
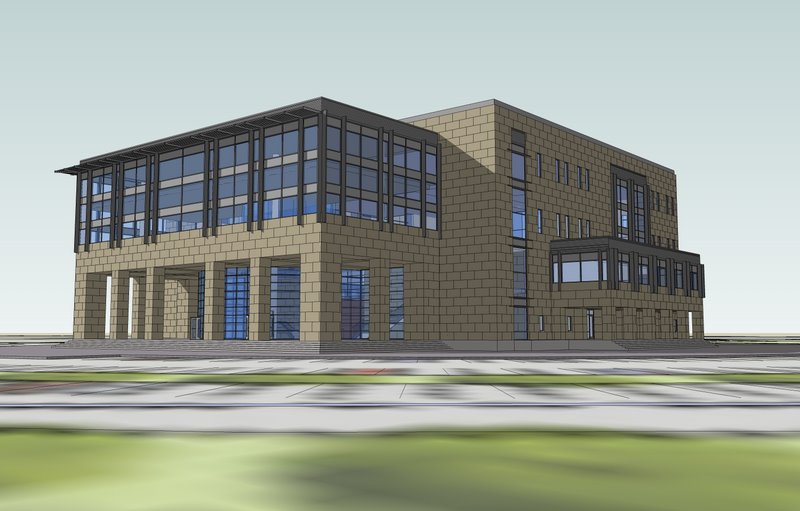
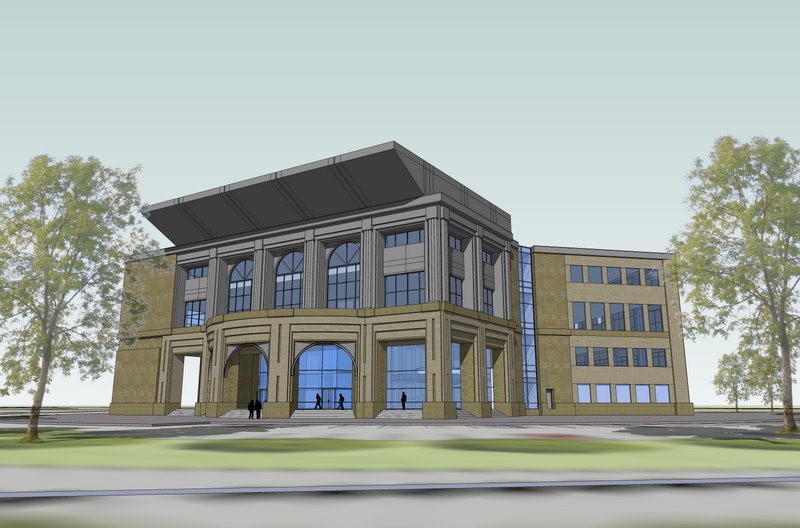
Bryan~Texas, if you were in Bryan, Texas...hope you never have to visit our Project there...Bryan Justice Center 
I started working right when they were finished designing the exterior so I did some work on visualizing the interior...but that was pre-SketchUp (3dViz).
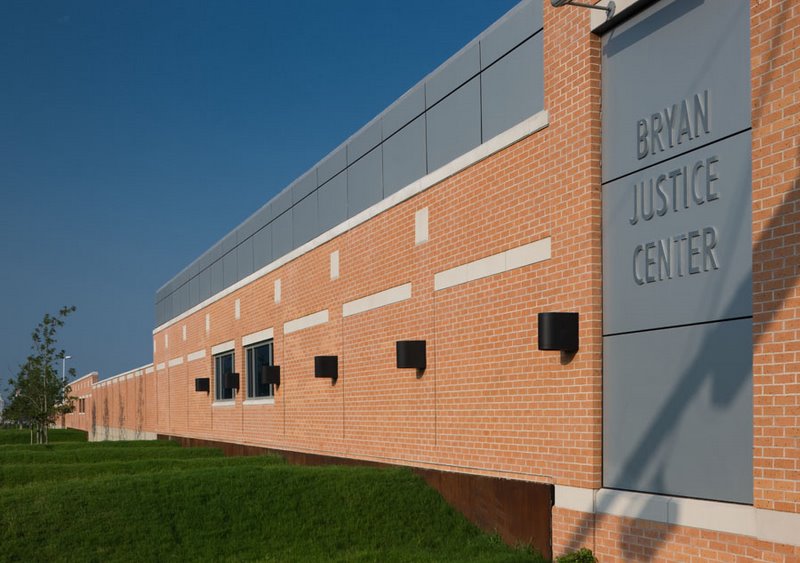
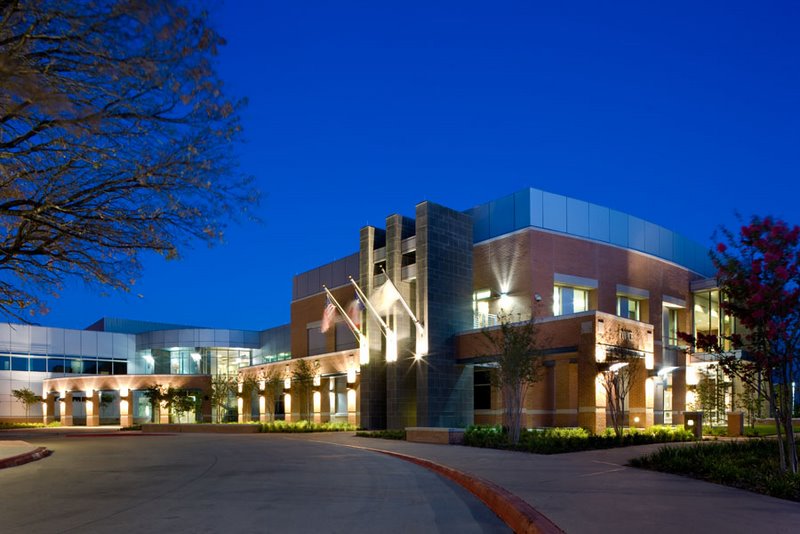
Thanks Eric.
I know that is not my best SketchUp renderings, was my learning stepping stone to Kerkythea. Hopefully I can redeem myself with the Court House I will be posting next...just on a deadline and couldn't touch it at lunch. 