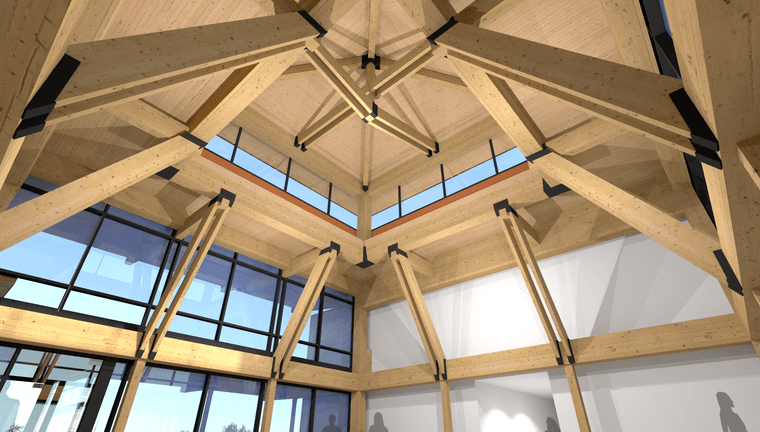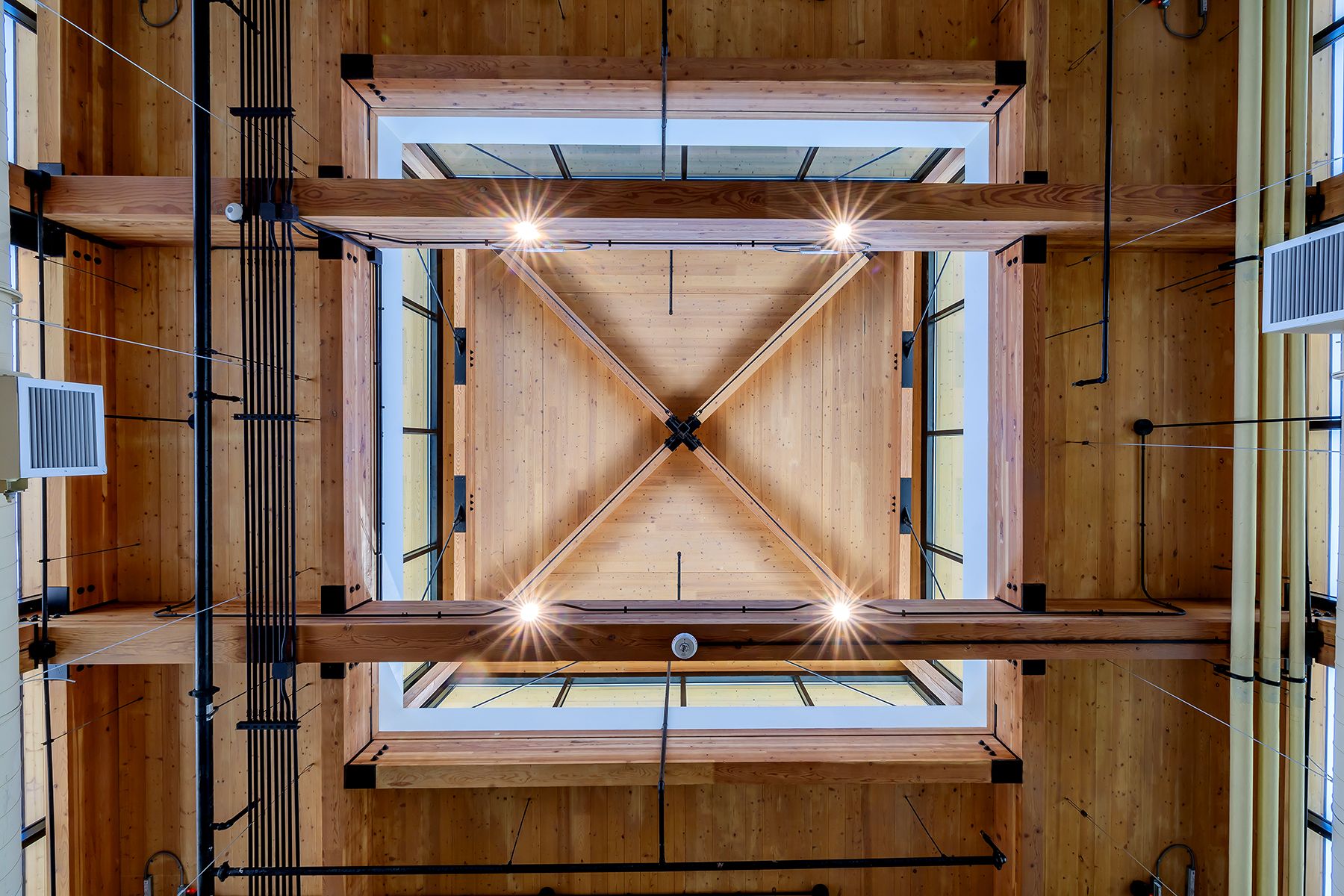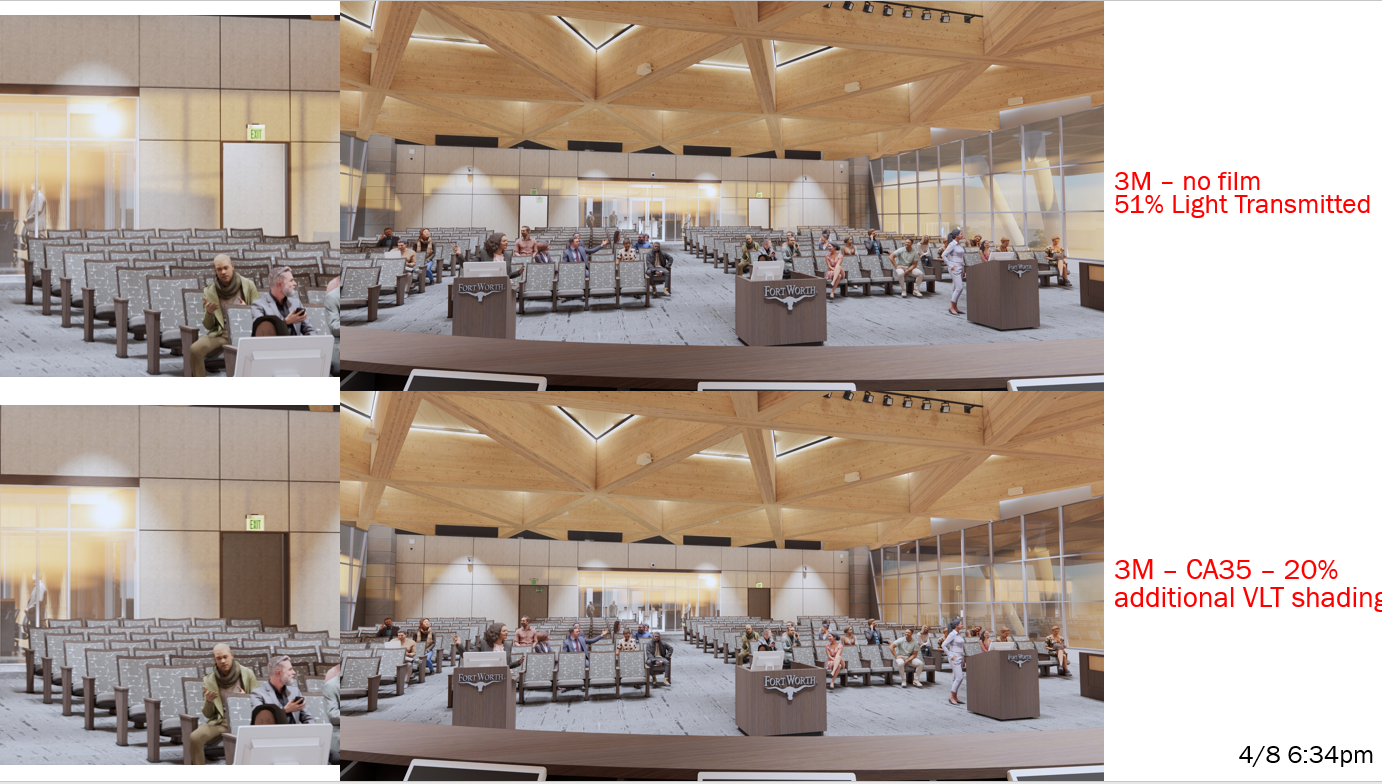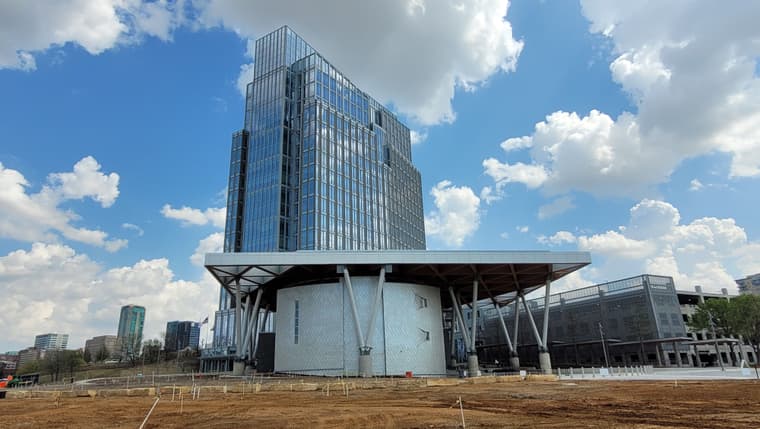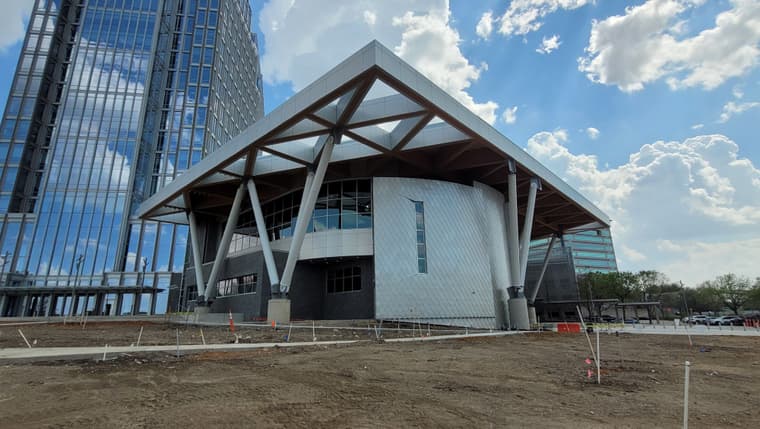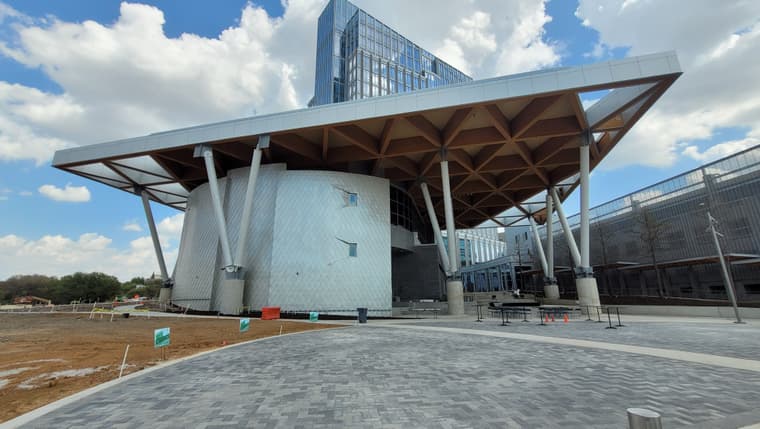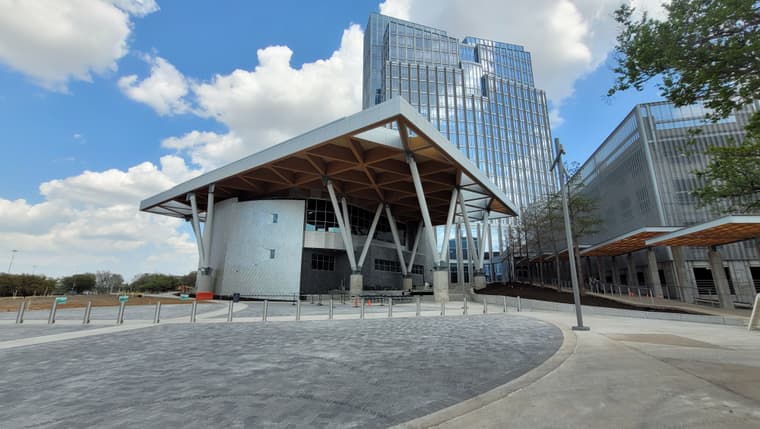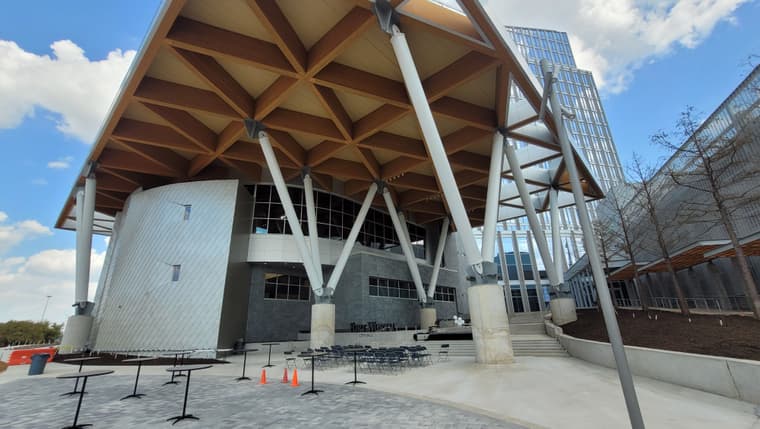I think I ended up bodging it. LOL - I finally got a response on the Enscape forum that helped me create what I needed within Enscape. I had Sun Shadows raytracing turned off. Didn't know that was a switch I could turn on and off. It kept me from having to learn Vray for another project at least!
I stacked a window glazing system with a transmittance of 51% with a plane that had 20% transmittance to see if there was a change. With sun raytracing on, it worked!
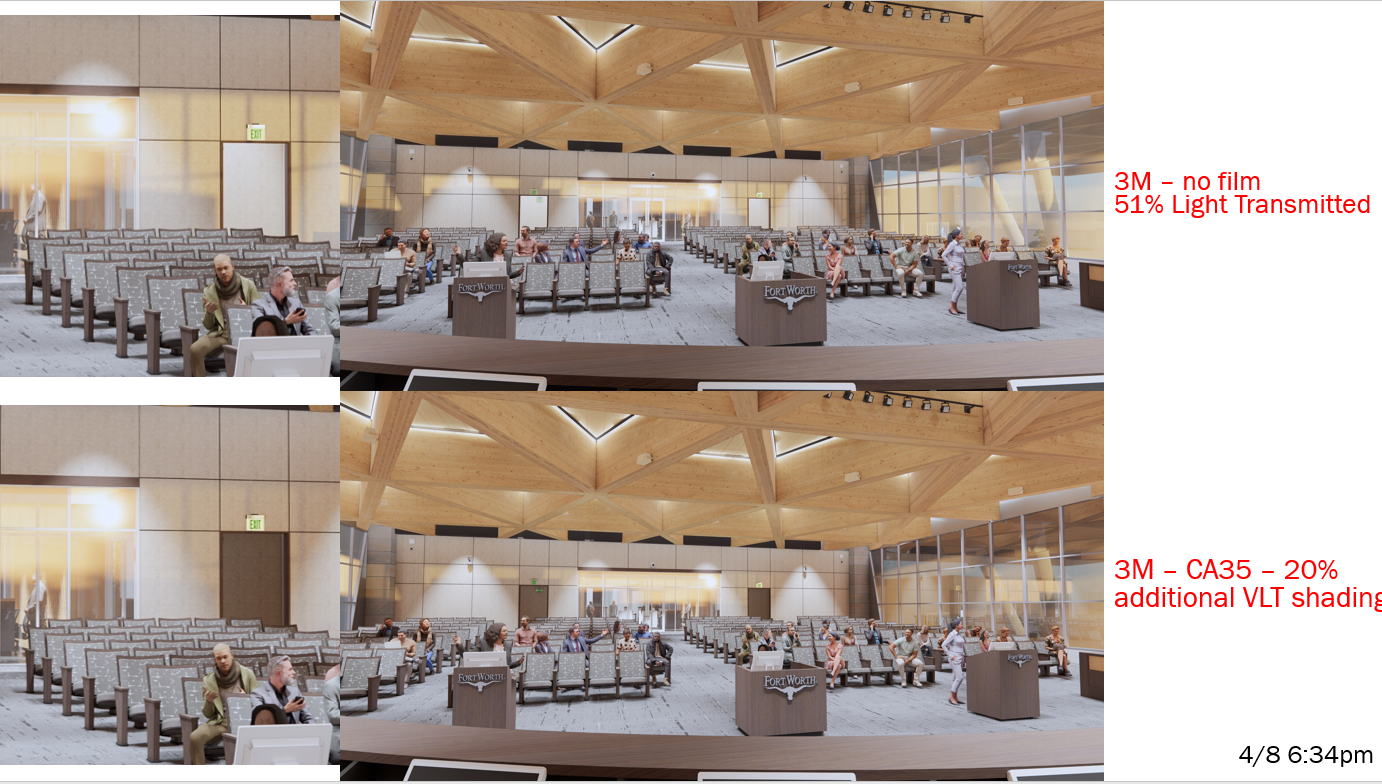
Posts
-
RE: Marvins_dad's Gallery
-
RE: Marvins_dad's Gallery
This is the Summit - which is an Adult Activity Center...over 50 Recreation Facility...
Again with SketchUp and Kerkythea
And built image.
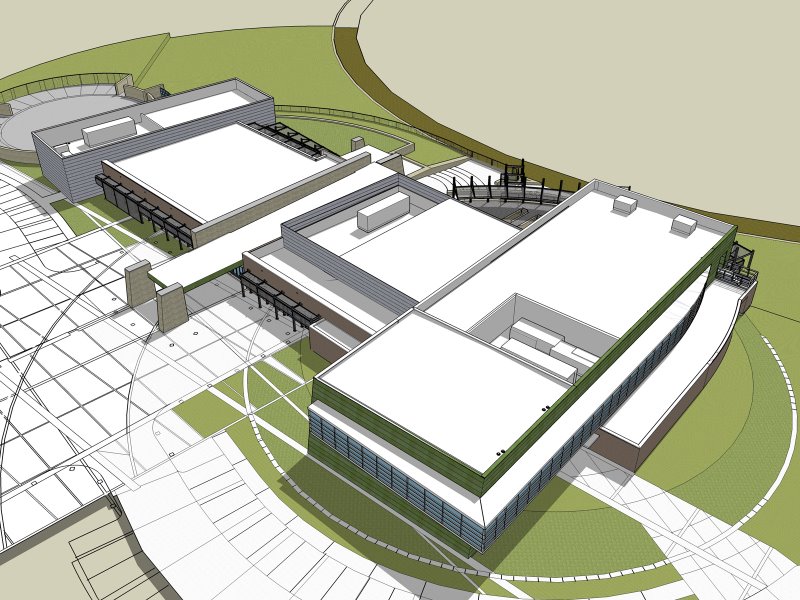
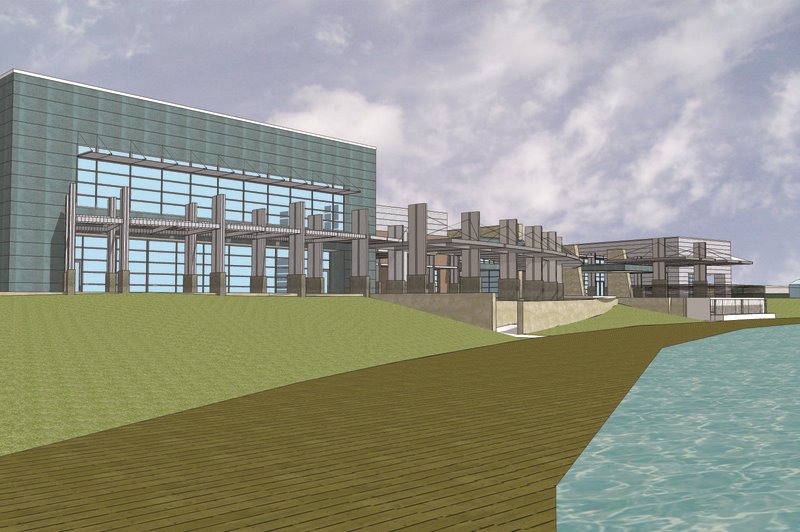
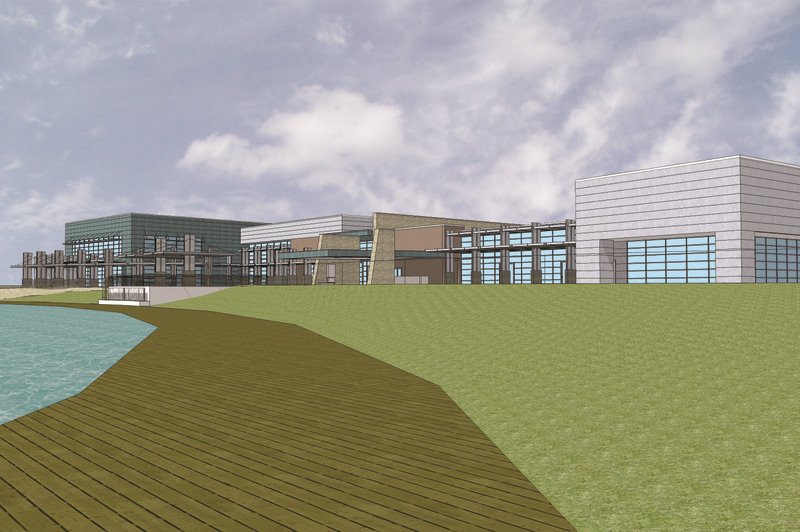
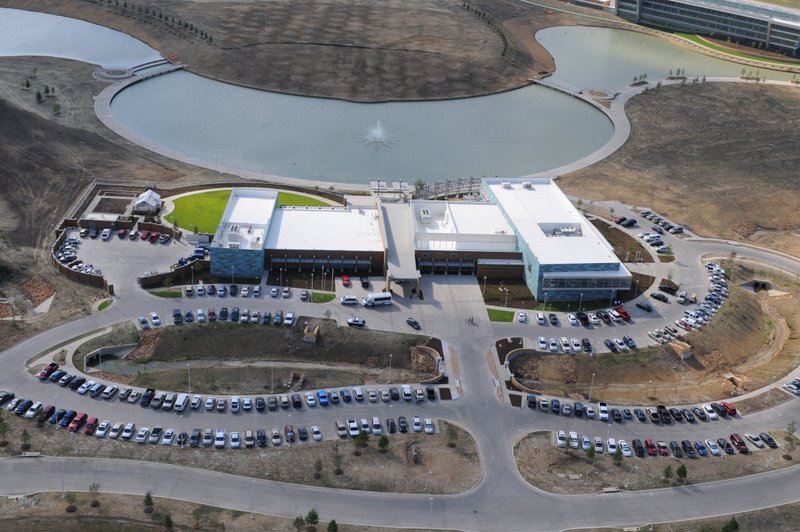
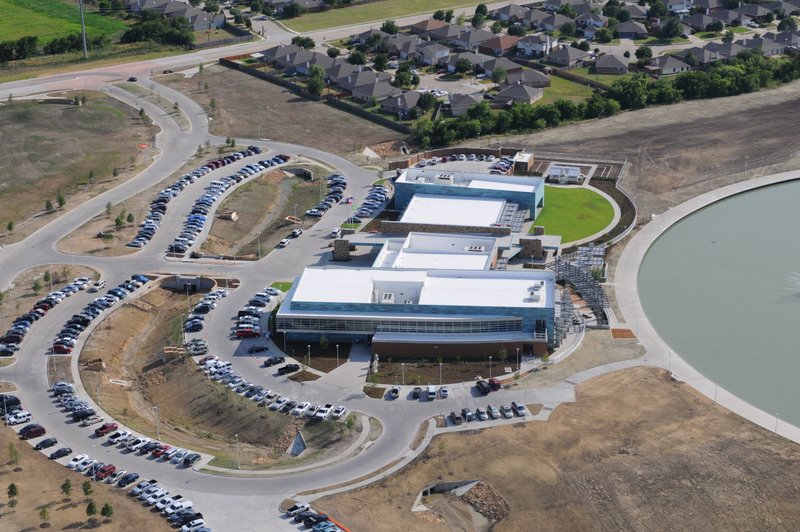
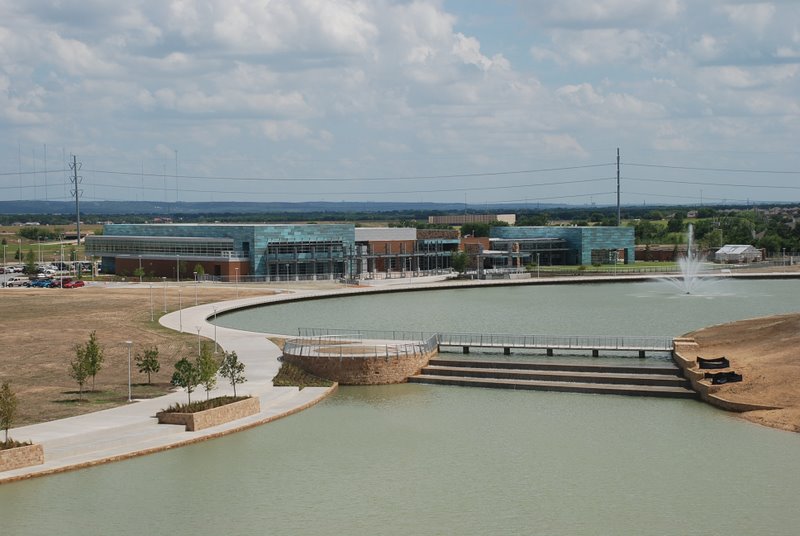
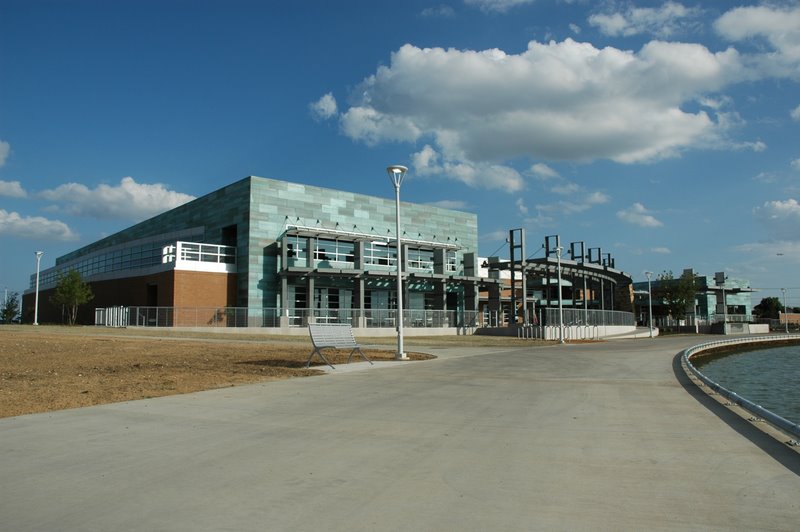
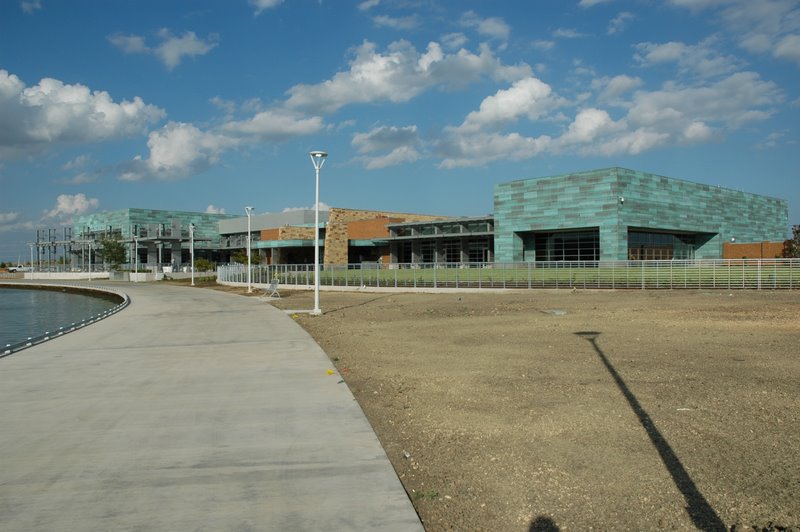
-
RE: Marvins_dad's Gallery
The first group of images are of a complex for Grand Praire, Texas - their new Public Safety Building and Senior Recreation Facility. We specialize in both of these building types. They are both situated on 5 man made lakes sitting on 1 square mile site.
Public Safety building:
Used SketchUp and Kerkythea.
And finished building images.
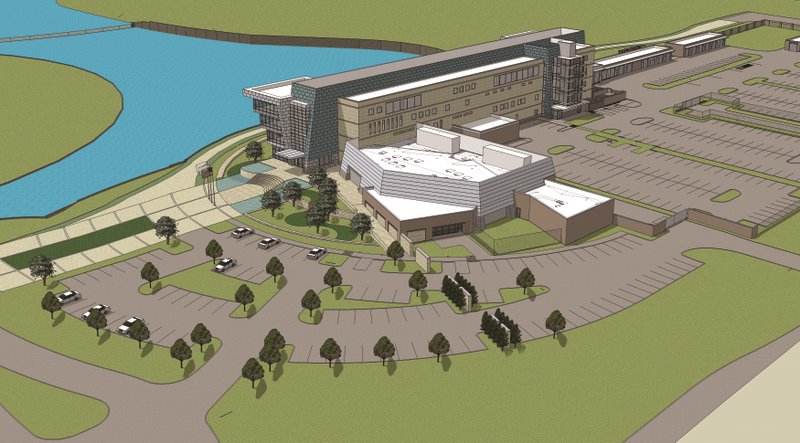
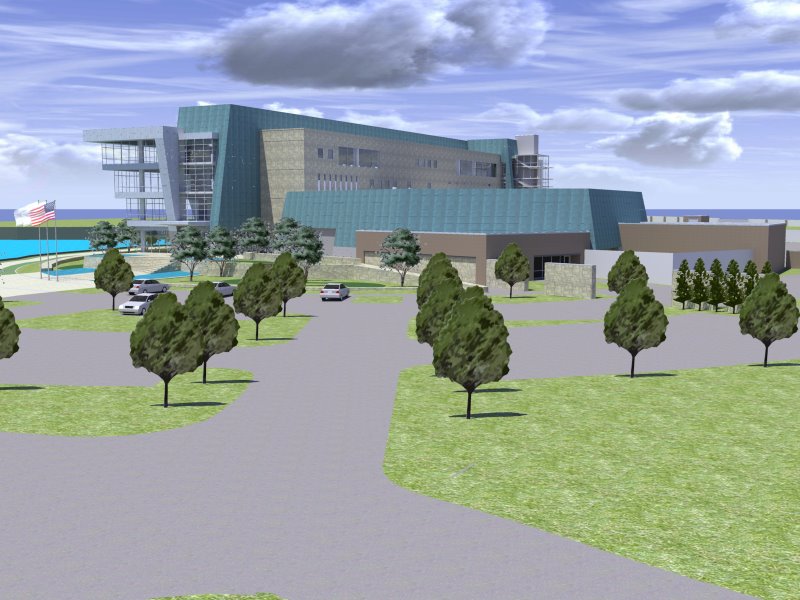
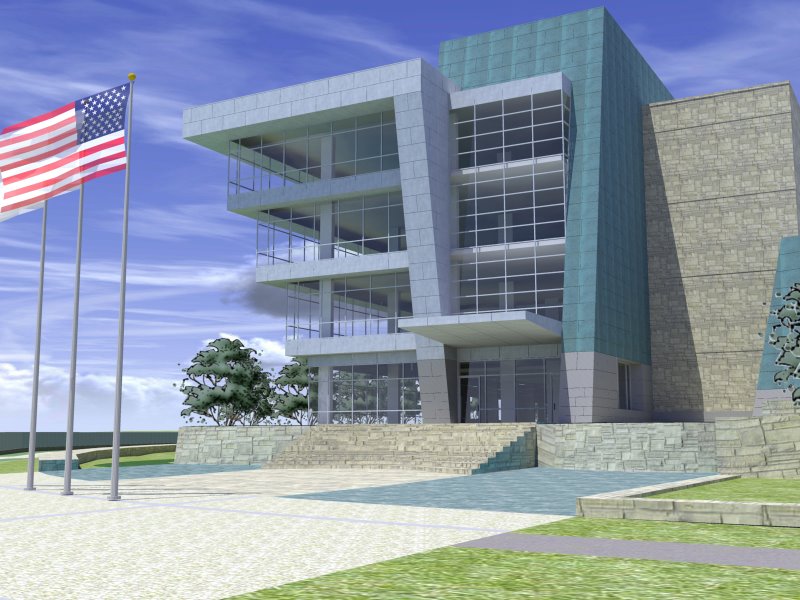
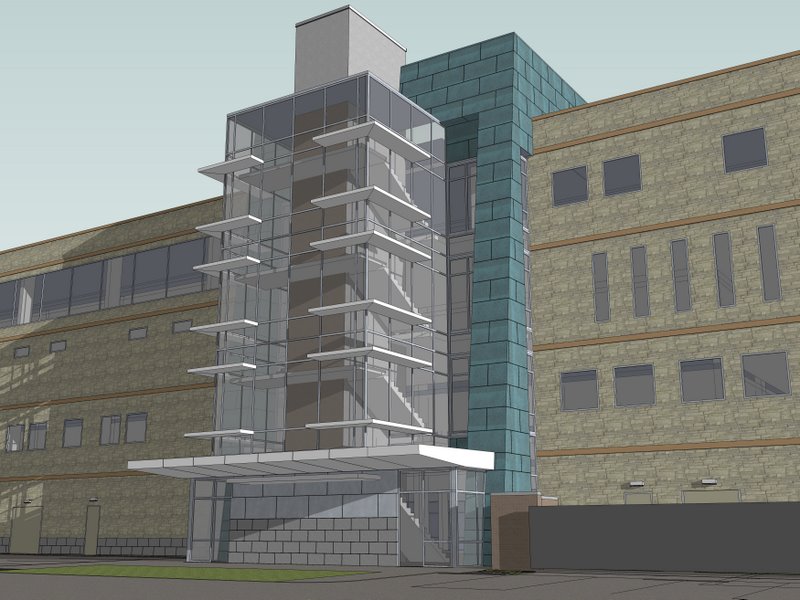
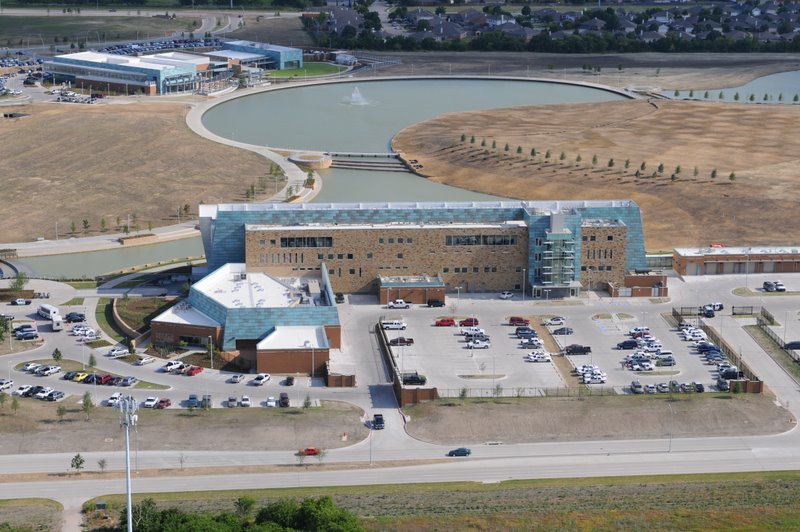
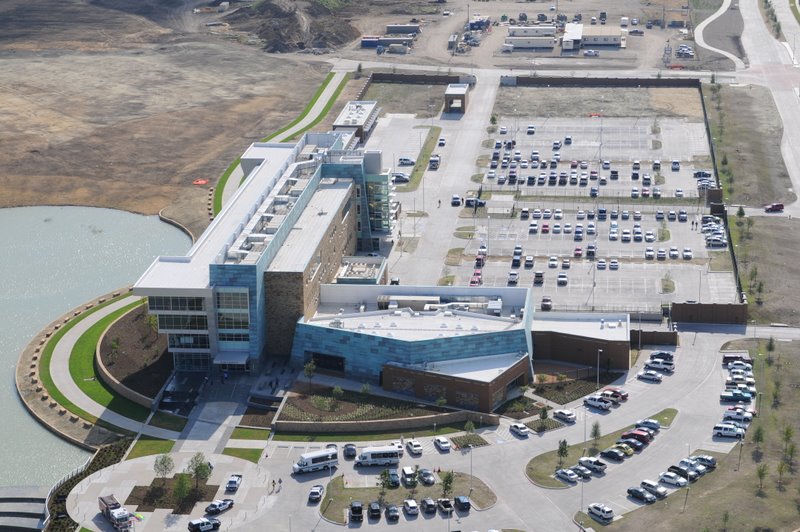
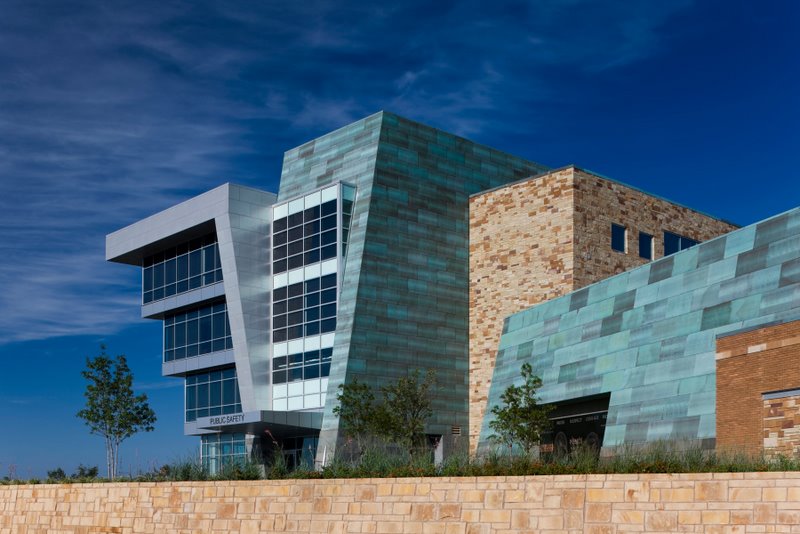
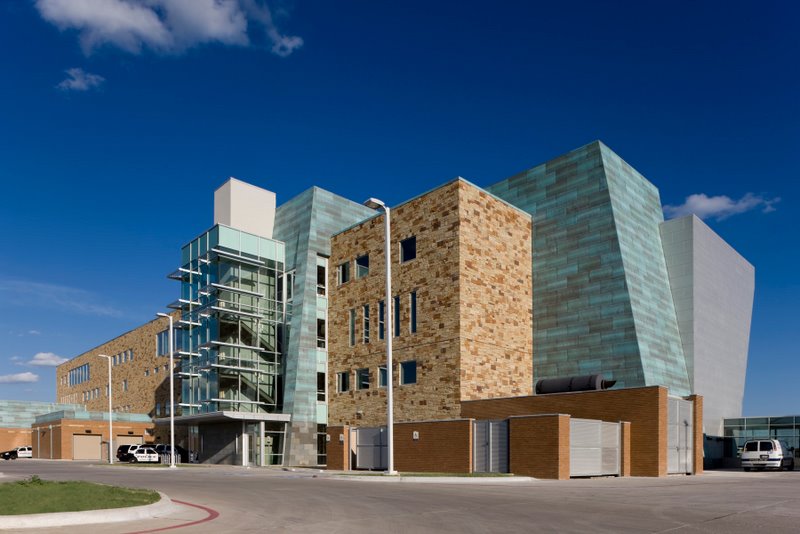
-
RE: Marvins_dad's Gallery
Bryan~Texas, if you were in Bryan, Texas...hope you never have to visit our Project there...Bryan Justice Center

I started working right when they were finished designing the exterior so I did some work on visualizing the interior...but that was pre-SketchUp (3dViz).
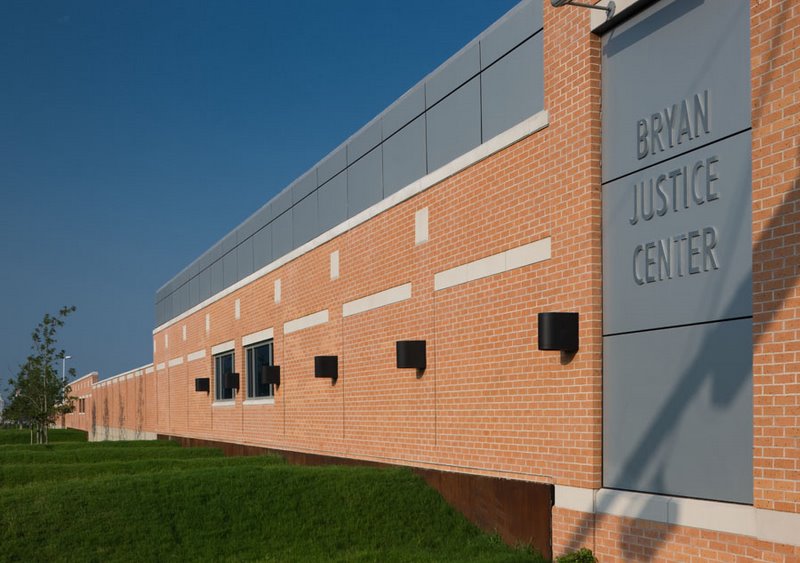
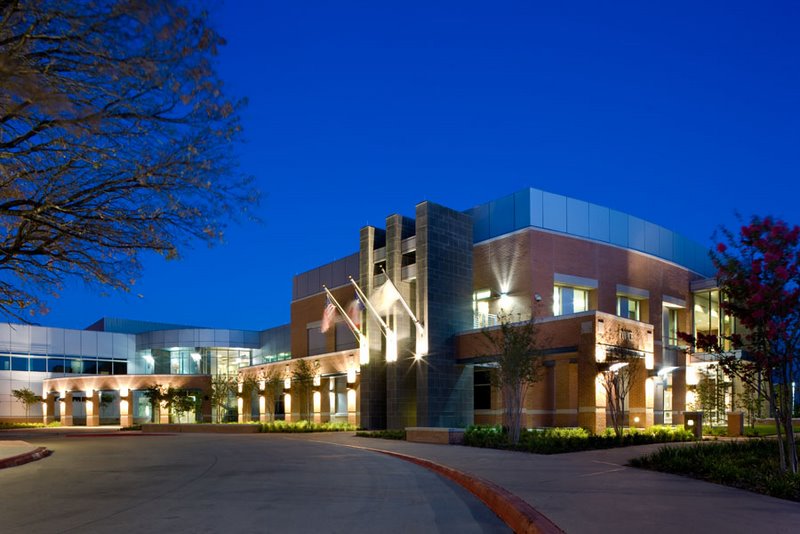
-
RE: Marvins_dad's Gallery
The rest were all modeled in SketchUp (with some Revit core parts) and rendered with Twilight.
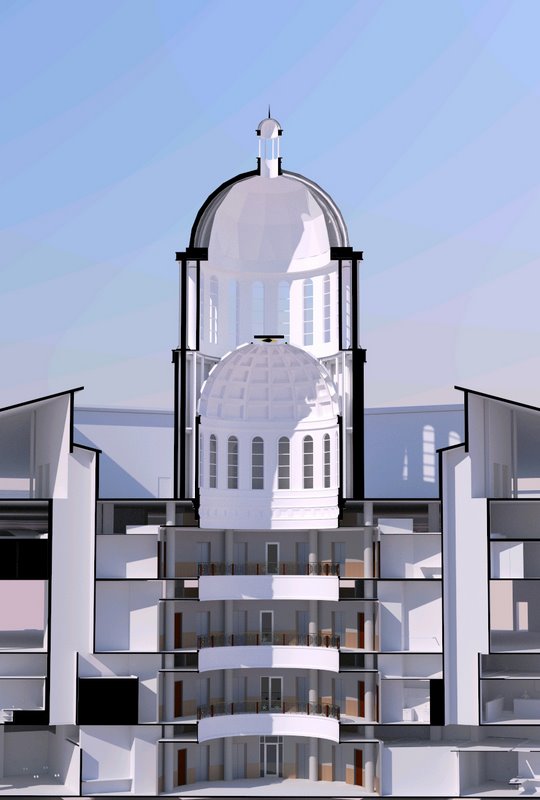
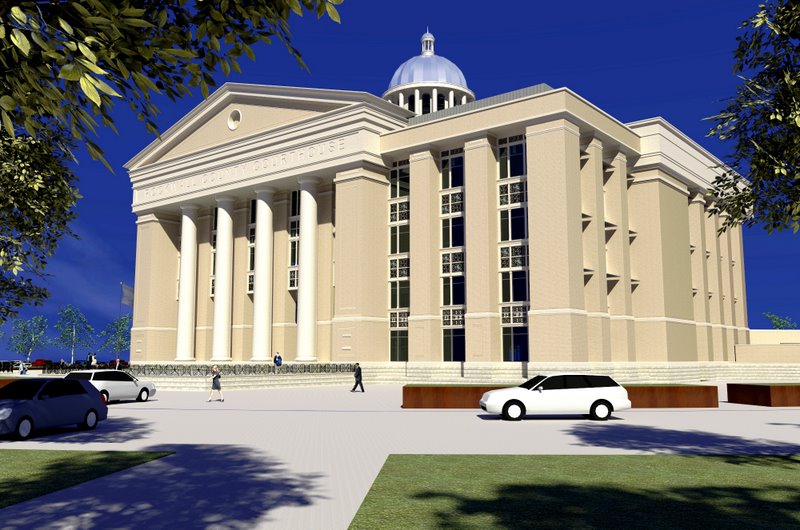
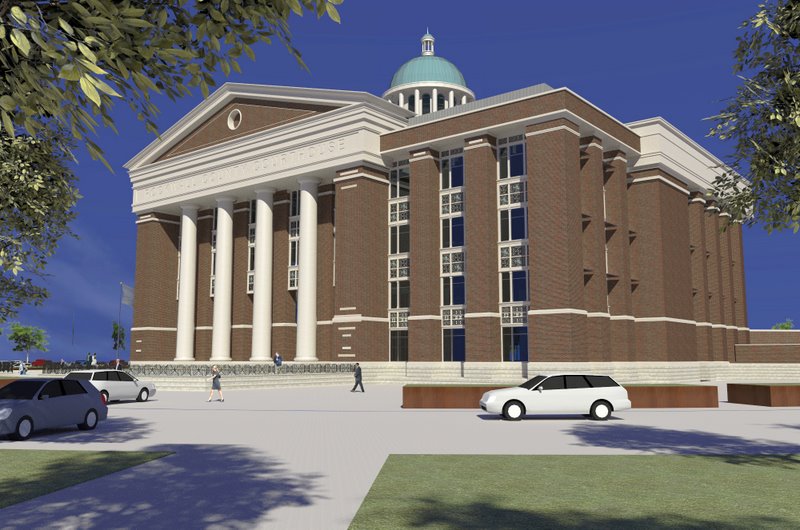
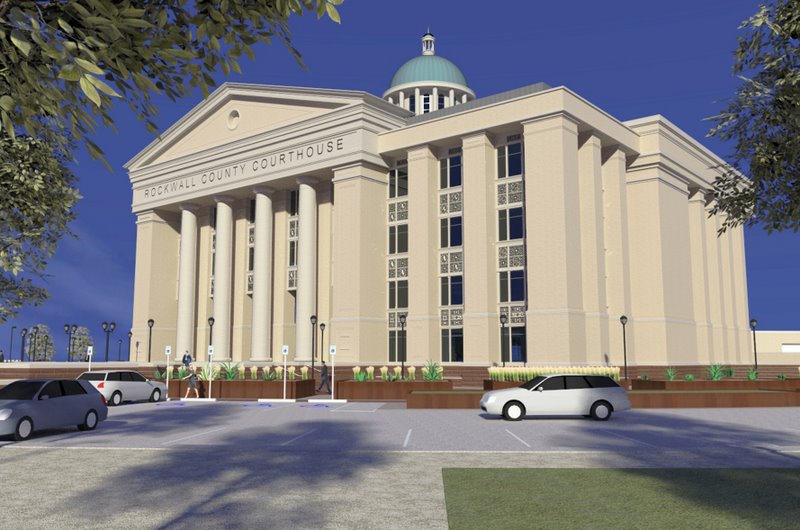
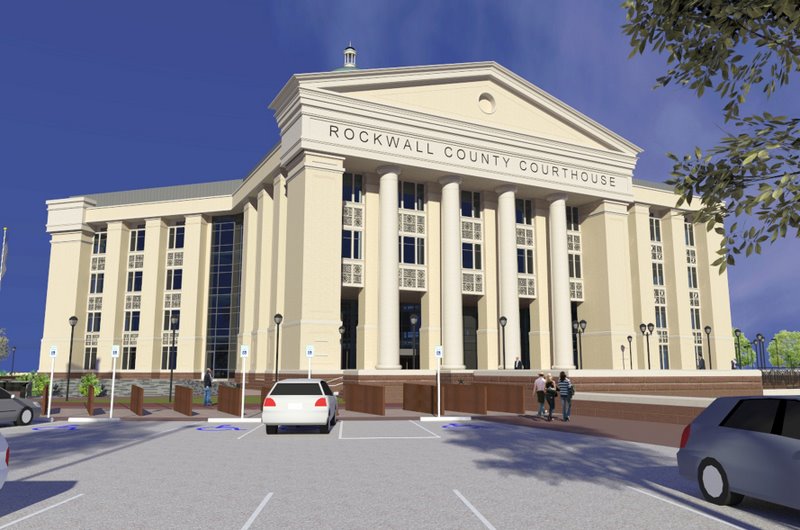
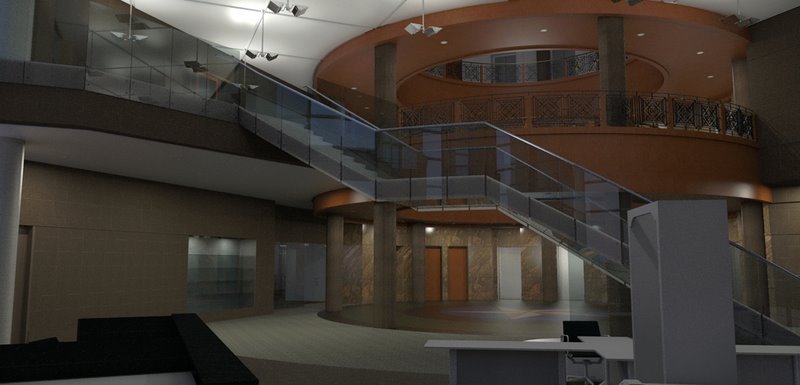
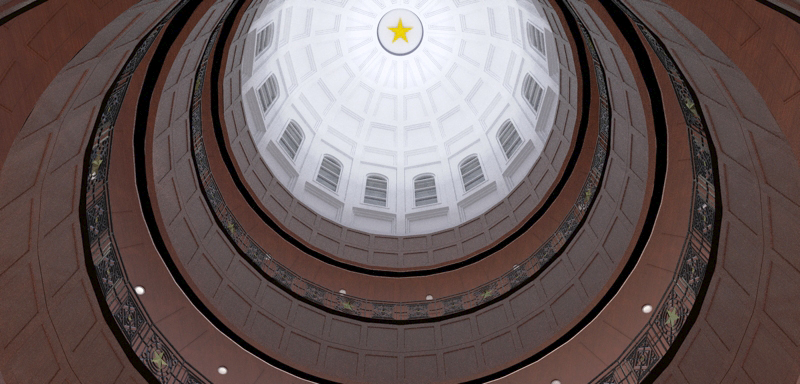
-
RE: Marvins_dad's Gallery
I did a competition for Rockwall's Memorial - since I had an idea while designing the building, figured it was worth the time to enter the competition myself.
Sketchup, Twilight and Photoshop...
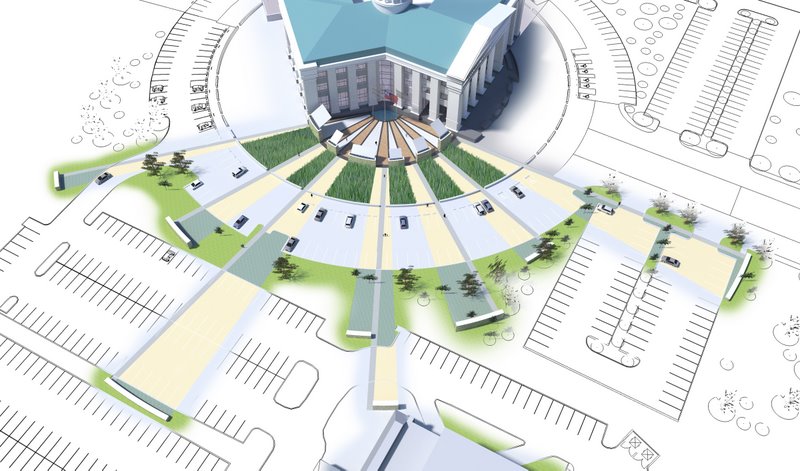
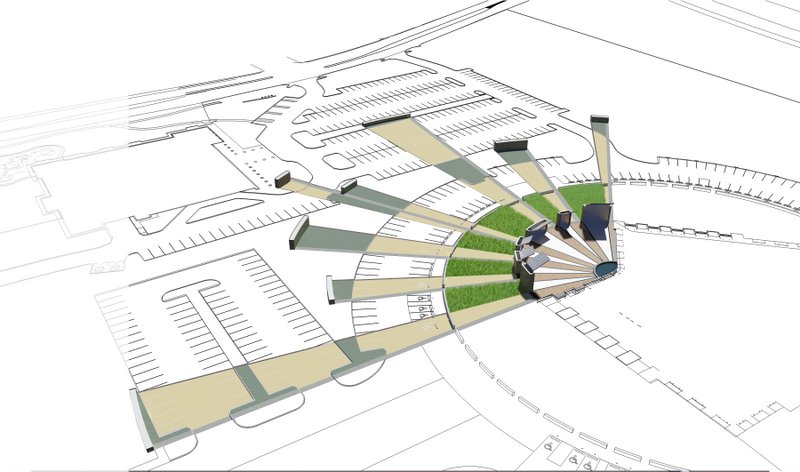
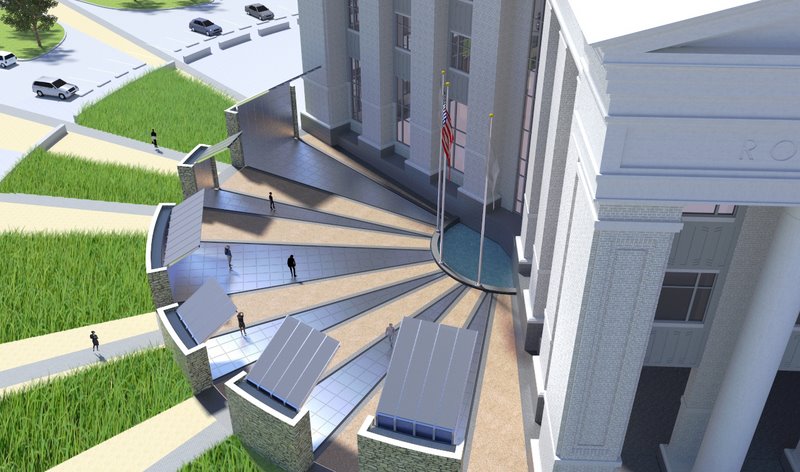
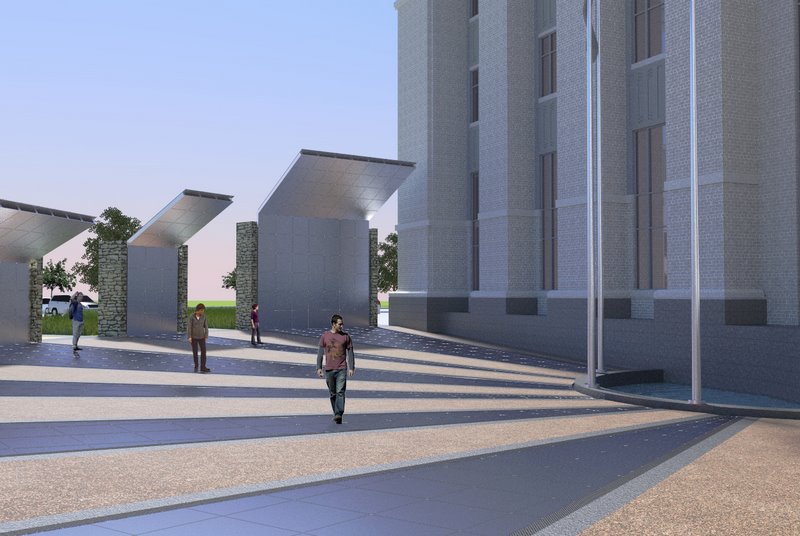
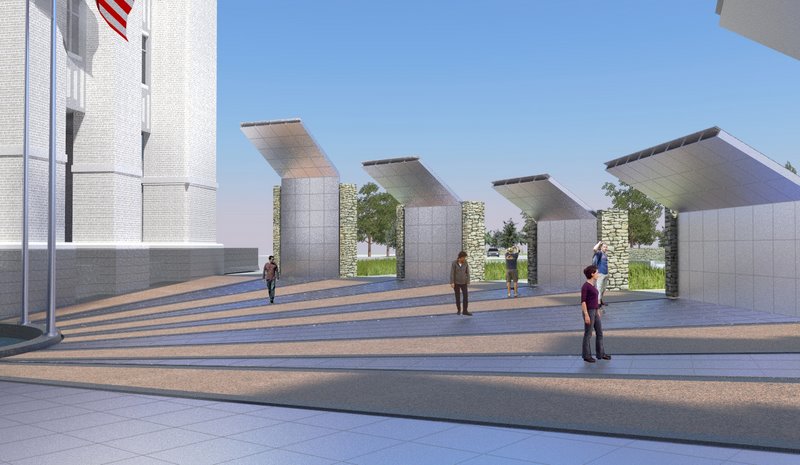
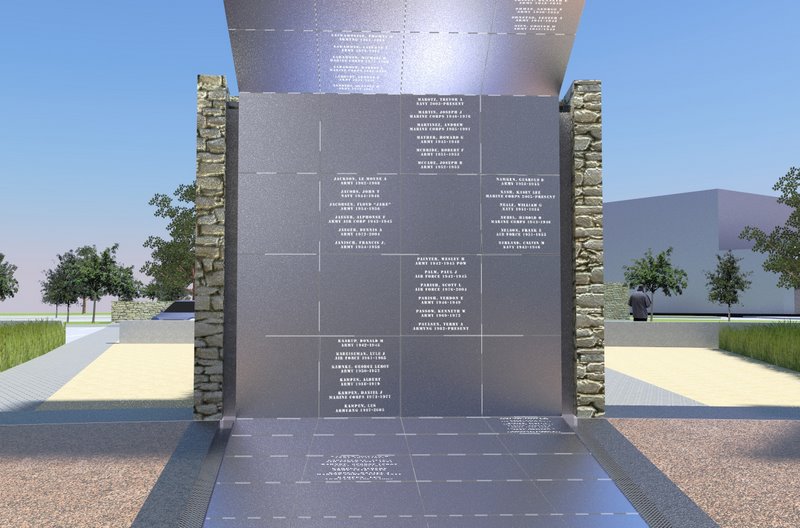
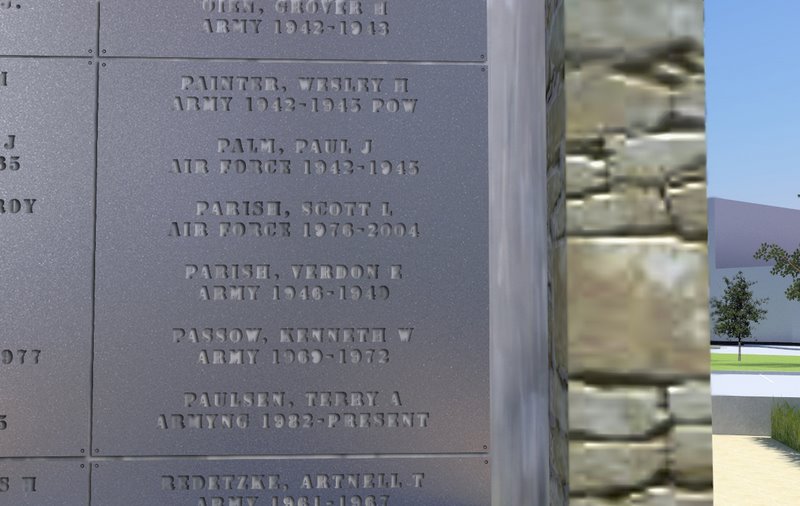
-
RE: Marvins_dad's Gallery
Another competition - that I'm sure a few people from here might have entered.
Who's Next - about 98% of the images were done with SketchUp in that competition.
SketchUp, Twilight and PhotoShop. (have you started to understand why I don't spend a lot of time on SketchUcation too busy taking on these damn competitions)
too busy taking on these damn competitions)
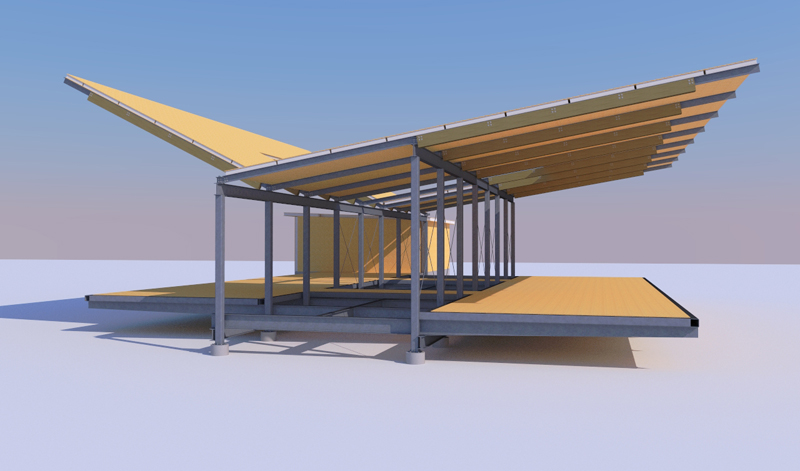
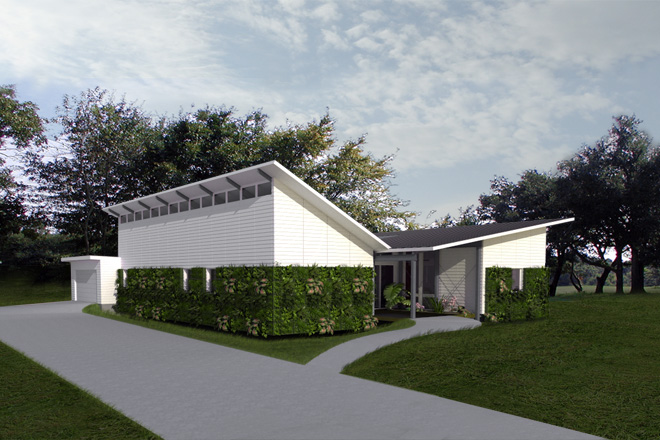
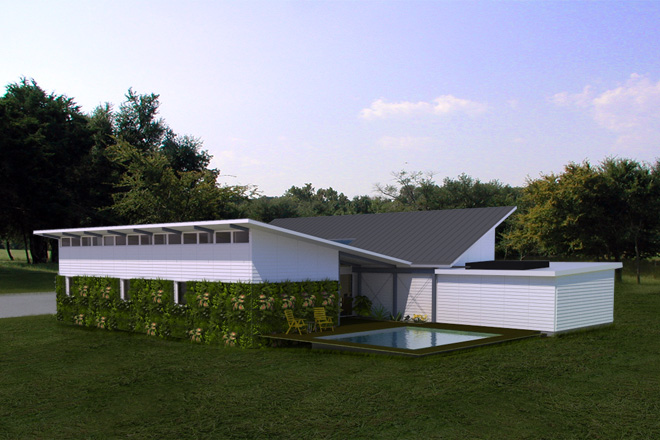
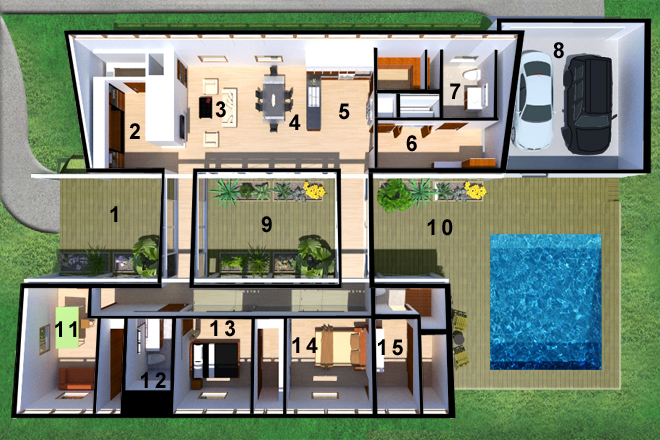
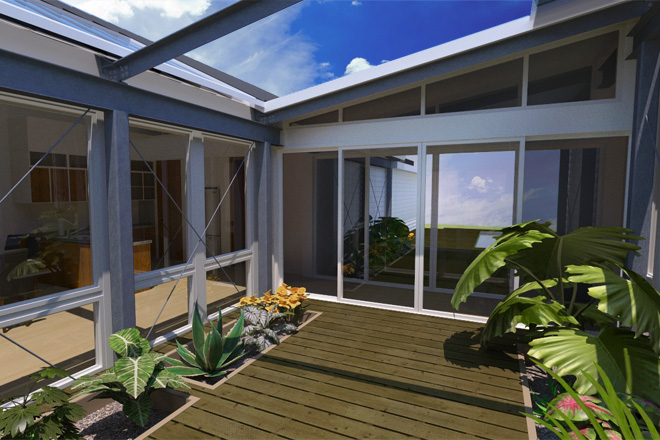
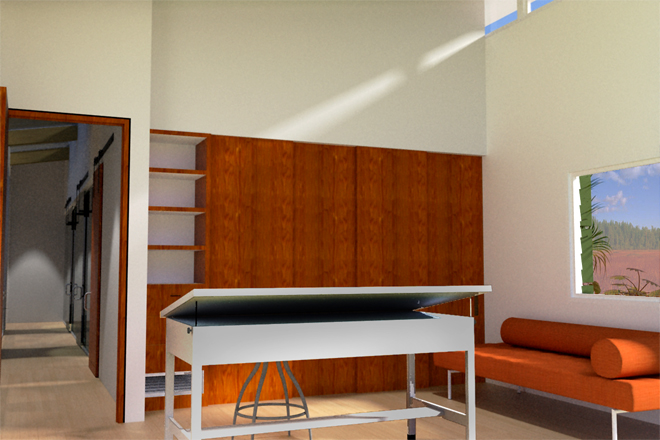
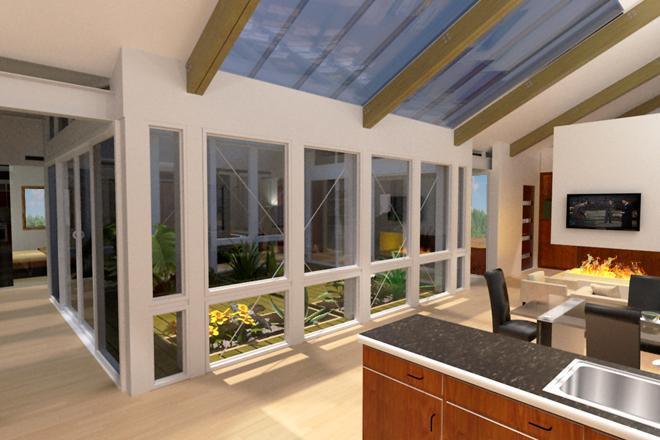
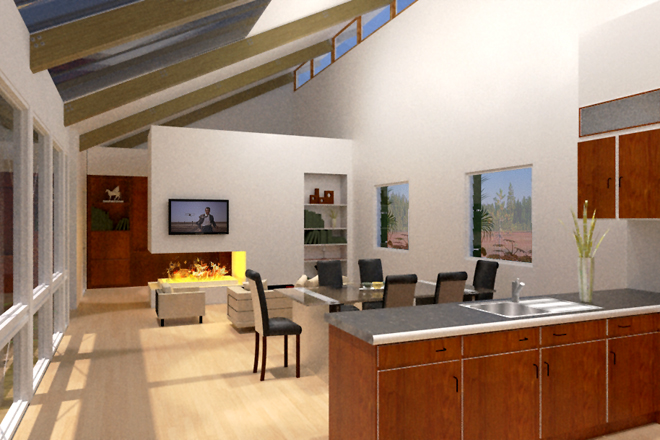
-
RE: Marvins_dad's Gallery
Edmond Recreation and Aquatics
Used SketchUp and LumionRec Center Final
[flash=640,360:6gpdxc1s]http://www.youtube.com/v/GG3KvLvF0TM#ws[/flash:6gpdxc1s]
