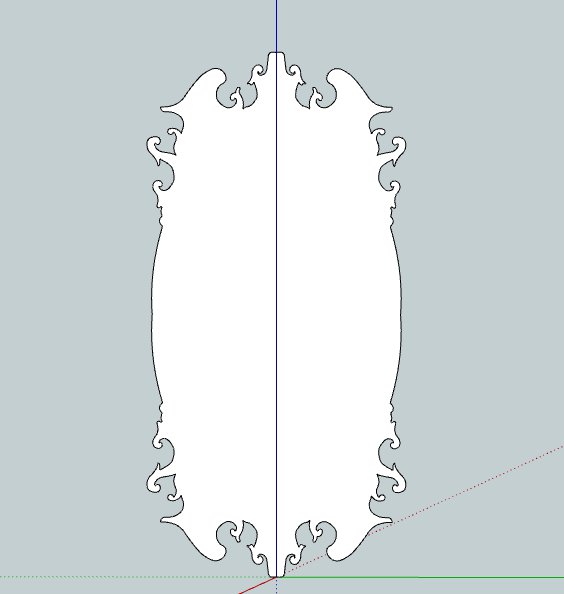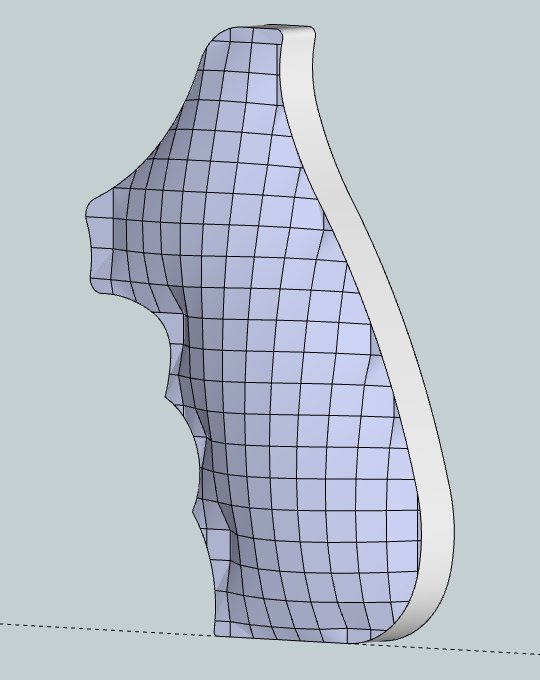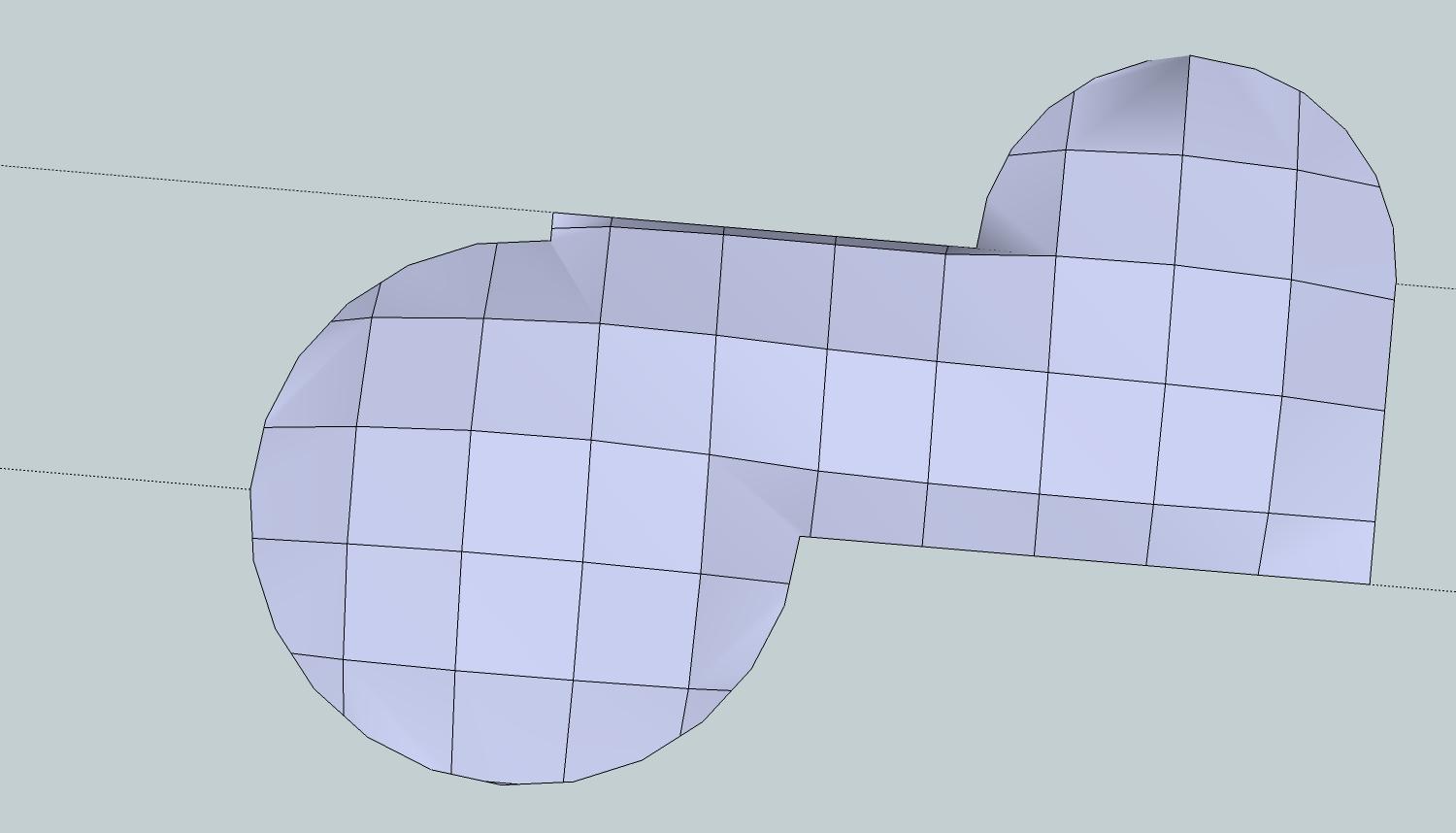For what it is worth. Engineering Drawing by Thomas E. French and Charles J Vierck( My old Engineering Drawing Book , 1953) states third angle is the US standard. Difference is top view is above front and right side is right while first angle is top below and left is right 
Posts
-
RE: 1st or 3rd angle projection- what's your preference?posted in SketchUp Tutorials
-
RE: Curved Hullposted in Newbie Forum
bubaje
There are a couple of plugins which may help you;Fredo's curviloft and TIG's extrude zip set. The latter will follow rails to help in extrusion of a varying profile. -
RE: LOG CABINposted in SketchUp Discussions
Don't forget the following:
- Component definitions are invariant under move, rotate and scale operation. Not with standing any special end treatments etc you only need 1 component for the logs just scale to fit;
- For cases where no scaling etc is needed use the linear array approach to stack logs
-
RE: 3D road from outlines and height points at centerline?posted in SketchUp Discussions
Halroach
Have not found a plugin for your problem. This is a different conceptal work flow http://sketchup.google.com/3dwarehouse/details?mid=738b817225ba7158427d16763a0ff49 . Your plan model is made up of two main loop roads and then some branches. Each main and the loops were made into components, assigned layers to allow individual work and then the follow me and keep plugin used to create the basic roads. I don't have SU8 so did not know your scale and used 75ft. w. The roads were make using the elevation line as a ref, its segmentation is not very good. Left the hard part for you , getting the bump outs, the radii and doing the intersections. You can get the ref points for these by projection up from the plan to the road elevation.
Lot of work not sure I would recommend this approach
-
RE: Geometry problemposted in SketchUp Discussions
zetavares852
I do think specific light emitting materials are needed?? Out side my knowledge base but some renders have the capability to set the Illuminace of the mesh on or off? That common thread maybe worth some check? -
RE: Geometry problemposted in SketchUp Discussions
I did what I said I did using Mesh Lab, note the textures were not included. IF You wantto run testing to find out be my guest
-
RE: Geometry problemposted in SketchUp Discussions
See if this is any help at all. There were about 571 duplicate vertices merged.
Note the filter used does not keep scale and textures not usedmodified stair.skp
No non manifold edges or vertices noted but there are a few self intersecting faces but they were left in the model There were a few null faces (~5) deleted. -
RE: Face Helpposted in SketchUp Discussions
Arrg and I looked at that more than once so, you do the other direction.. FYI use the stray line and ThomThom's tools and apply multiple times. I had 9 areas I had to fix by hand, about a 3' effort and the face formed by itself!
-
RE: Face Helpposted in SketchUp Discussions
A little different work flow:
- top of skip shows many small gaps vs bottom so cut in half;
- Ran delete stary lines and thomthom tool edges to close any gaps;
- Ran make faces and then did a mirror to get top half:
Note: When you cut in half draw center line to allow faces to form,.
Let me know if you want the file
-
RE: Problem shaping a revolver grip.posted in Newbie Forum
Thanks for clarification, will stop work
-
RE: Problem shaping a revolver grip.posted in Newbie Forum
sunhome
Sorry , have a question as usual.
Often a grip is made of 3 pieces, there is an internal frame like structure, then the two "grips' that sometimes bolt on to the frame part. These grips maybe oval etc in cross section and then taper in closer to the top end.
Question is are you working on the center part or the total grip. If the total grip then is concentration on the round over leading you astray vs skinng, lofting etc that could give a better overal "grip" or is it a part of a more complex model.This is what I was thinking . It obiously needs more work. It was done with Soap, S
or is it a part of a more complex model.This is what I was thinking . It obiously needs more work. It was done with Soap, S kin and Bubble
kin and Bubble -
RE: Program crashposted in Newbie Forum
Are the good vs bad of similar complexity and the same version of SU? When you import to another program the inport filter may not be designed to handle the version. check the drop down box on the save as menue and it should show different SU versions. Maybe try an older one??
-
RE: [Plugin] Hidden Manager (08.Feb.2015)posted in Plugins
schorradt
What capability does this provide vs what the outliner has now?? -
RE: Curve Based Upon Varying Given Heightsposted in Newbie Forum
Your elevation ticks are way under sampled. There are many curves that can fit the data( plan view) you have presented. If you want just a picture then what Dave has shown is great but if its use is for some real world application then you will have to establish some criteria on the spacing of you elevation samples and usually based on some type of rms error etc.

-
RE: Astronomy Software?posted in Extensions & Applications Discussions
Just from the rendering I get a gut feel this maybe from Blender. Try posting your question in the Blender Information / Advise thread in the SCF Corner Bar. Did a quick Blender search but could not find this

