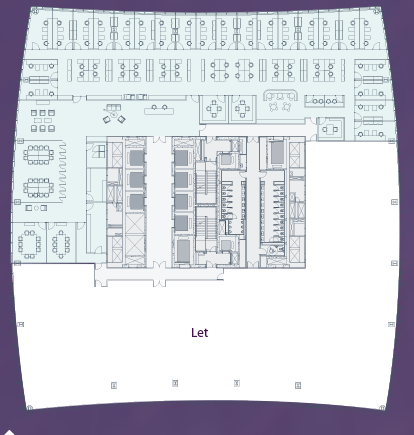@lockha said:
To Mac1- I did find the manual online, but didn't see anything in it that would help us.
< Section 11 , if my memory is correct, shows calibration and other sections show paper aligment>
I'm starting to understand where you're coming from in the decimal/fractional conversation- clearly there is a difference between 1.2 and 1 3/16, but that's not the inaccuracy i have a problem with. The issue is that something on a printed drawing measures 22 3/4 when it should measure 21 9/16 (or 22.75 vs 21.5625)
< I did not expect that would be closed form answer to you problem. I usually try to eliminate as many unknows as possible if it is easy to do. Su native dimension is inches so it needs to convert. It knows your monitor parameters via EDID( Extended display identification data) so knows its native resolution to allow calculation of pixel extent of line and same for printer DPI>
As to the HGH accuracy, you refer to a setup box- I've looked at Page Setup, Document Setup, SU Preferences, and Model Info, and don't see such a box. Could that be something in Pro that isn't in Make?
< It is part of the print preview set up dialog, did you read link I posted. Why are you looking at those other places???. It shows in my SU 2014 make, if not in yours I would have no info on that. Post screen shot of you print preview dialog setup. The printer manual implies it is post script but then also sites RIP ( Raster image processor ) ships with it>

 The walkie scorchie=> sun reflection melted a jag.
The walkie scorchie=> sun reflection melted a jag. 