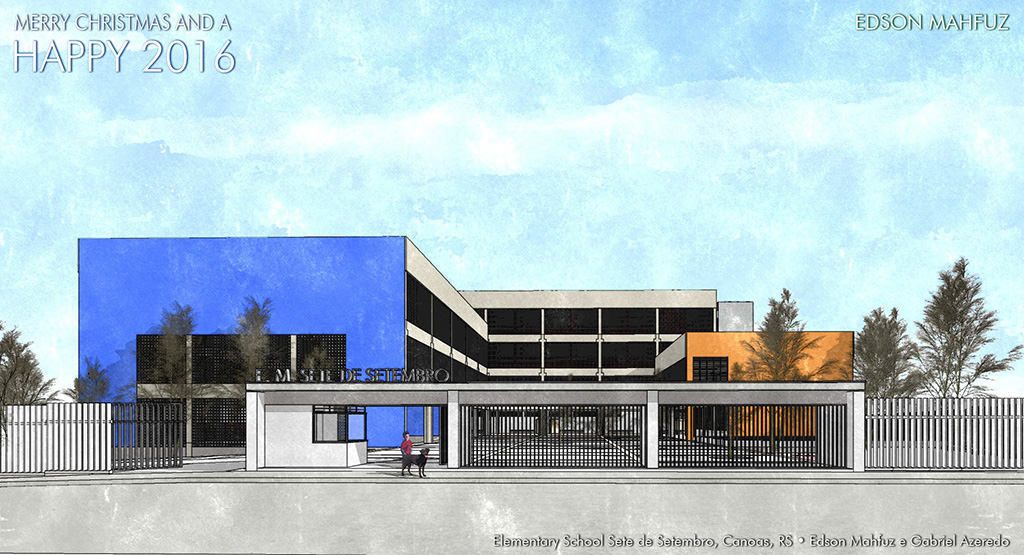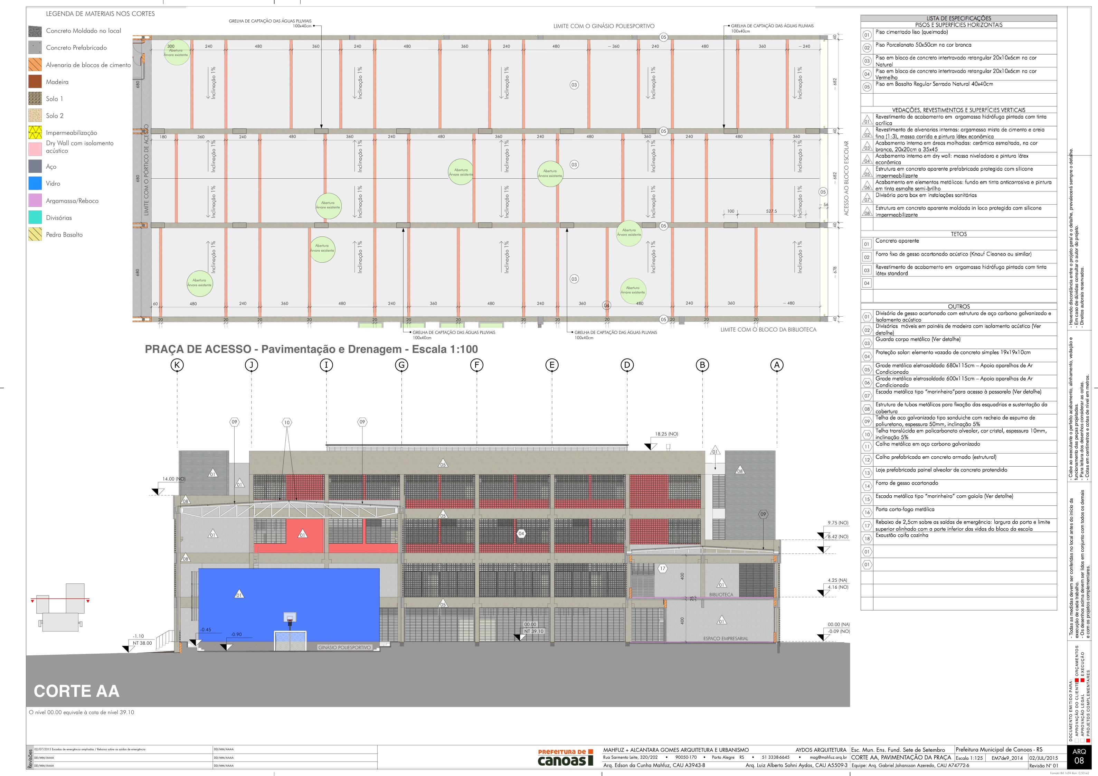
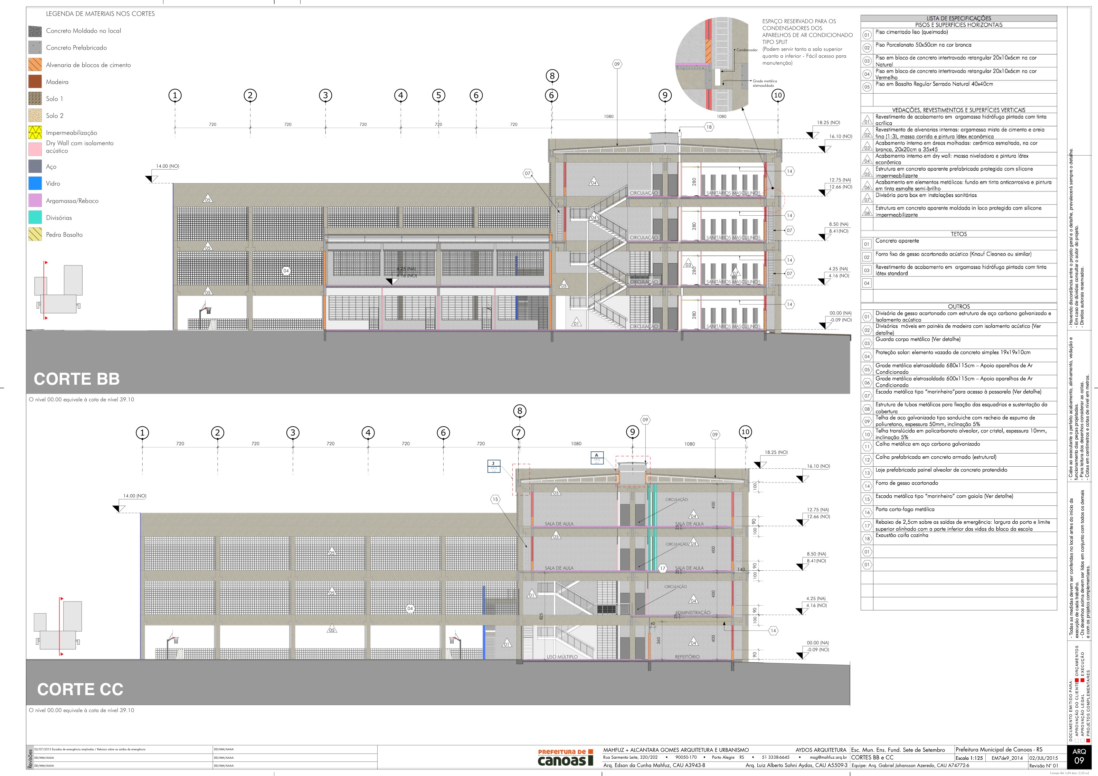
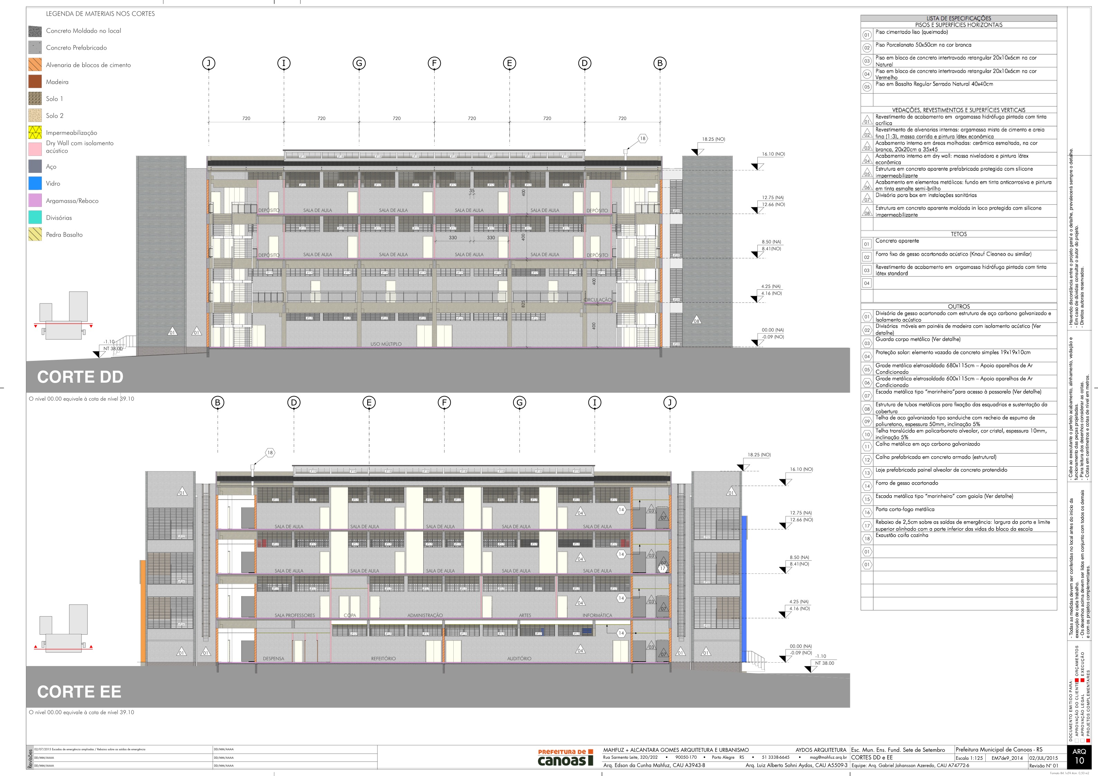
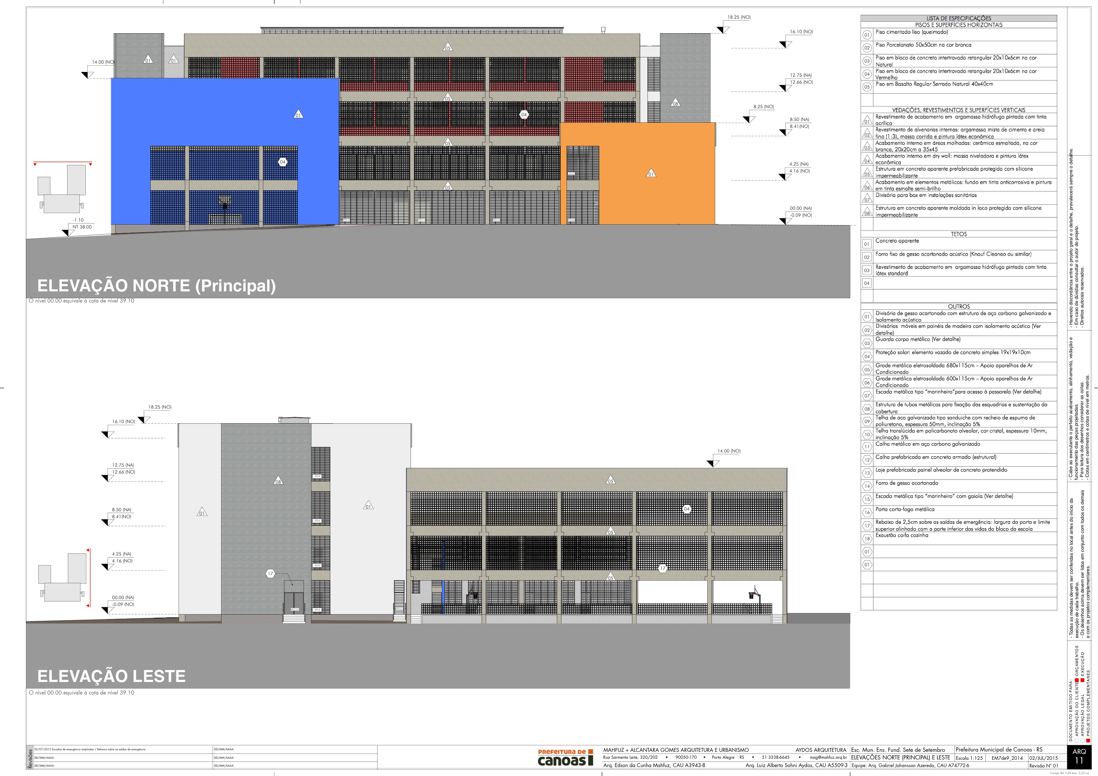
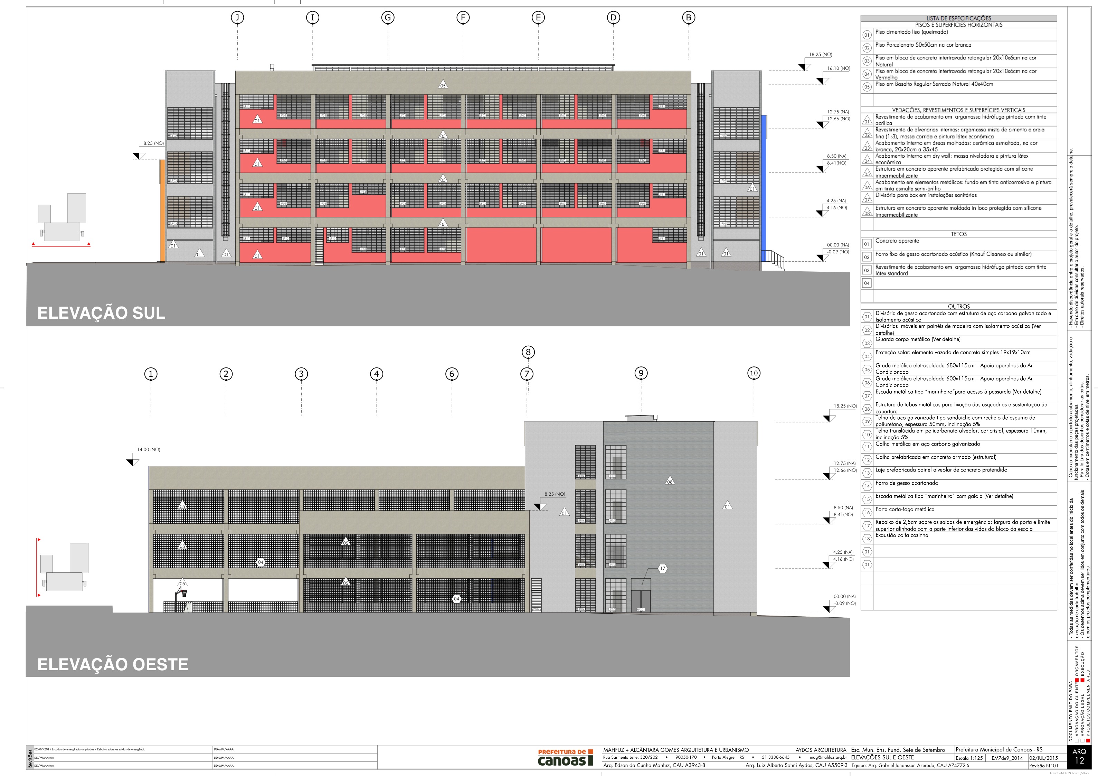
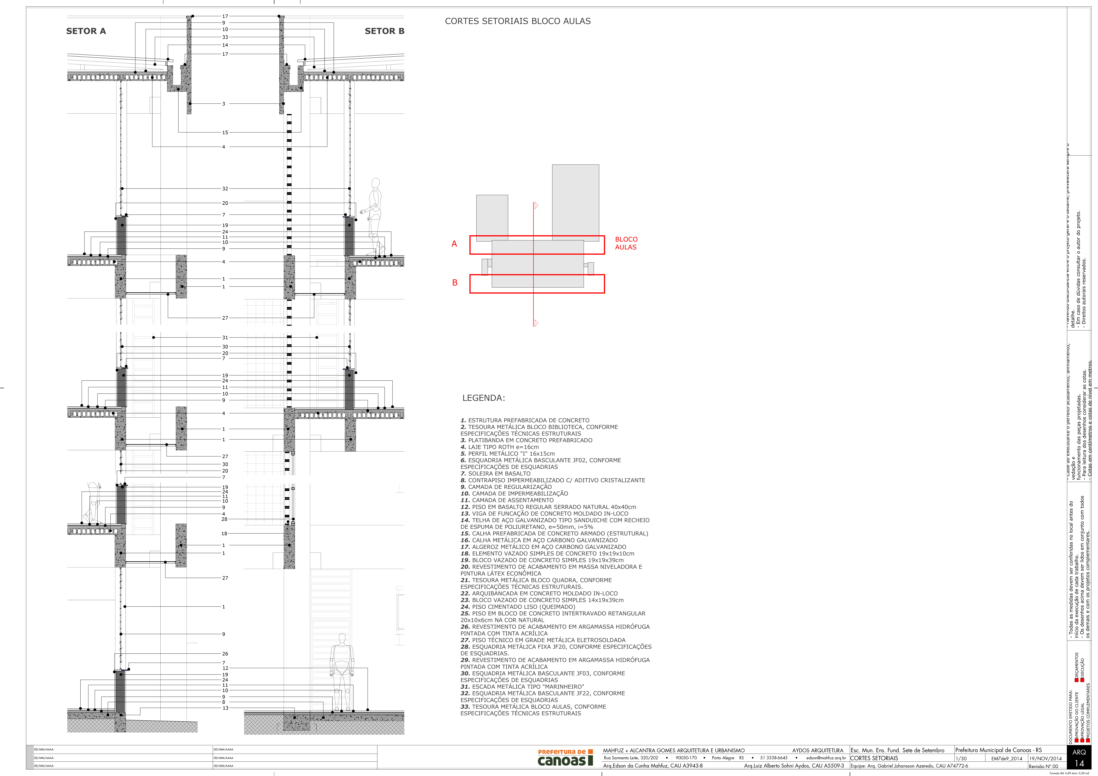
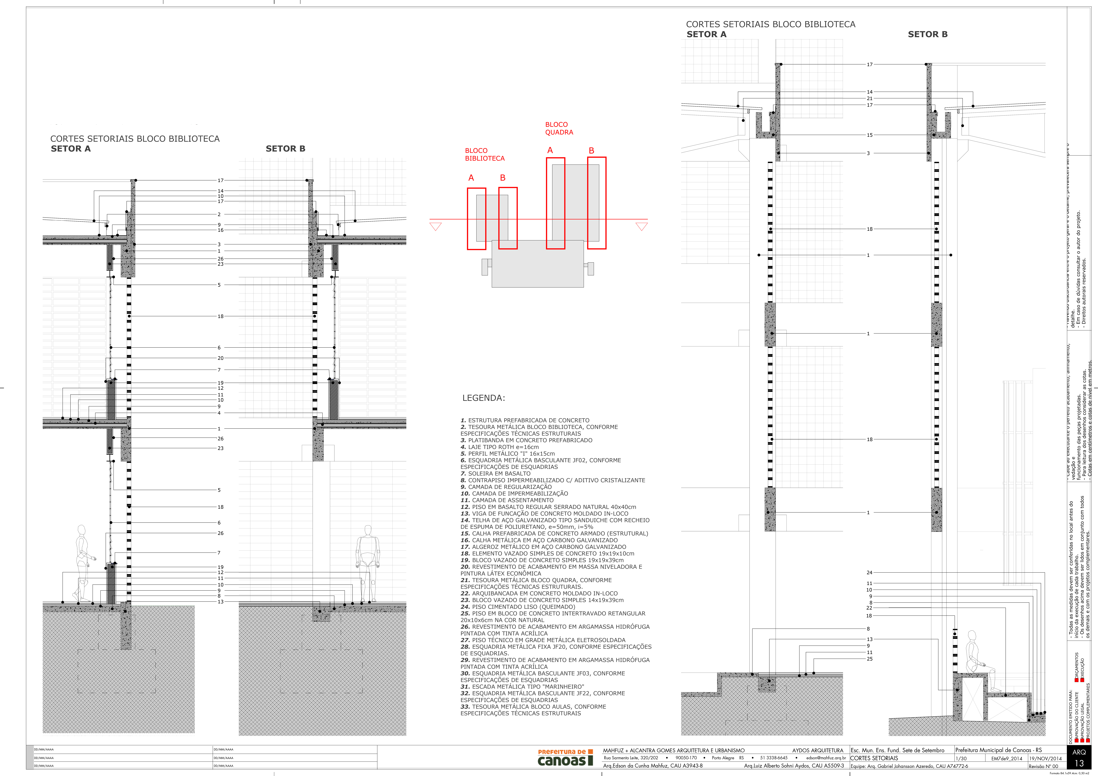
Posts
-
School Design Construction docs with only SU+LO+Skalp
This is a project for a 5.000+ m2 public school in Southern Brasil. This kind of comission entails very little money and almost no control over the quality of construction on the part of the architect. Thus we decided to go for a rough aesthetic choice: prefab concrete structure left exposed, dry walls, almost no finishes except for the bathrooms and kitchen.
The project was done mostly in 3D with Sketchup. The documentation was all in Layout with the enormous help of Skalp. It came to 57 A1 sheets but they did not come from a single Layout file. In order to keep file sizes down I created separate files for each kind of info: one for plans, one for elevations and sections, etc.
The whole thing (project and documentation) was done by two people: Gabriel Azeredo and I, Edson Mahfuz.
Not all the sheets were posted here, as you will notice.
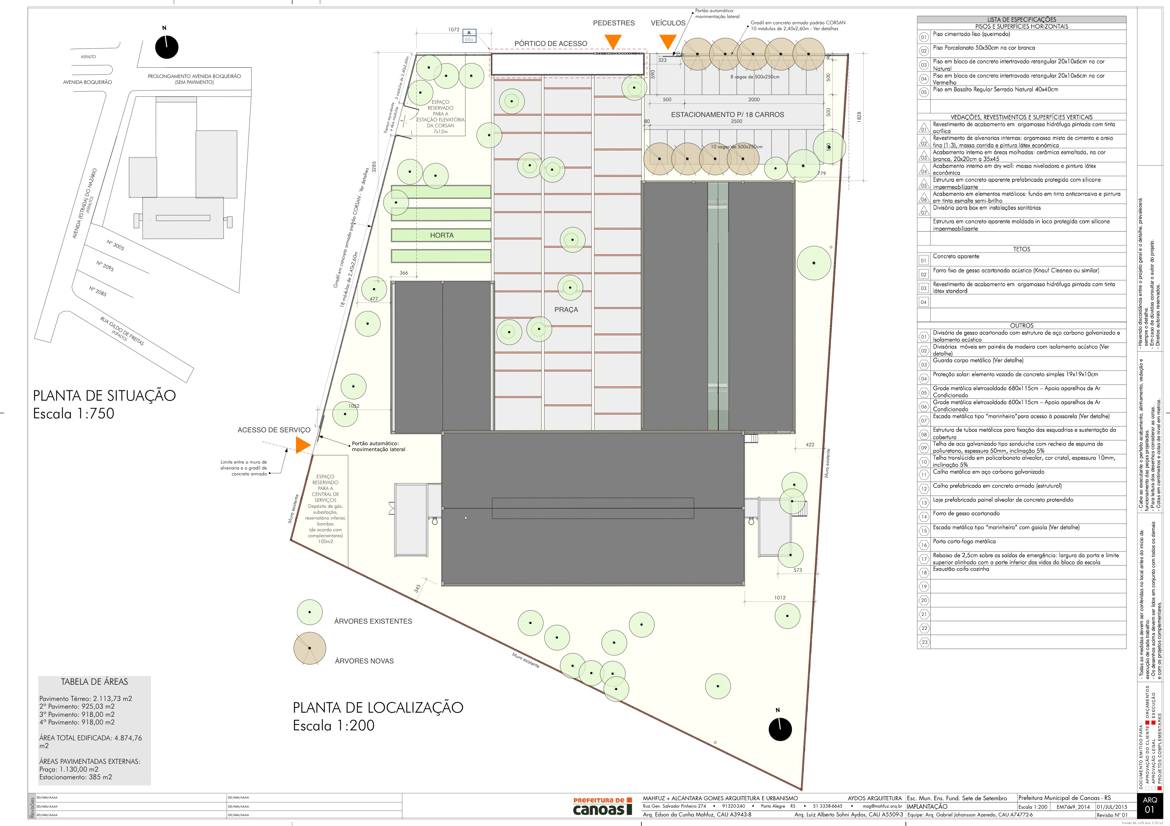
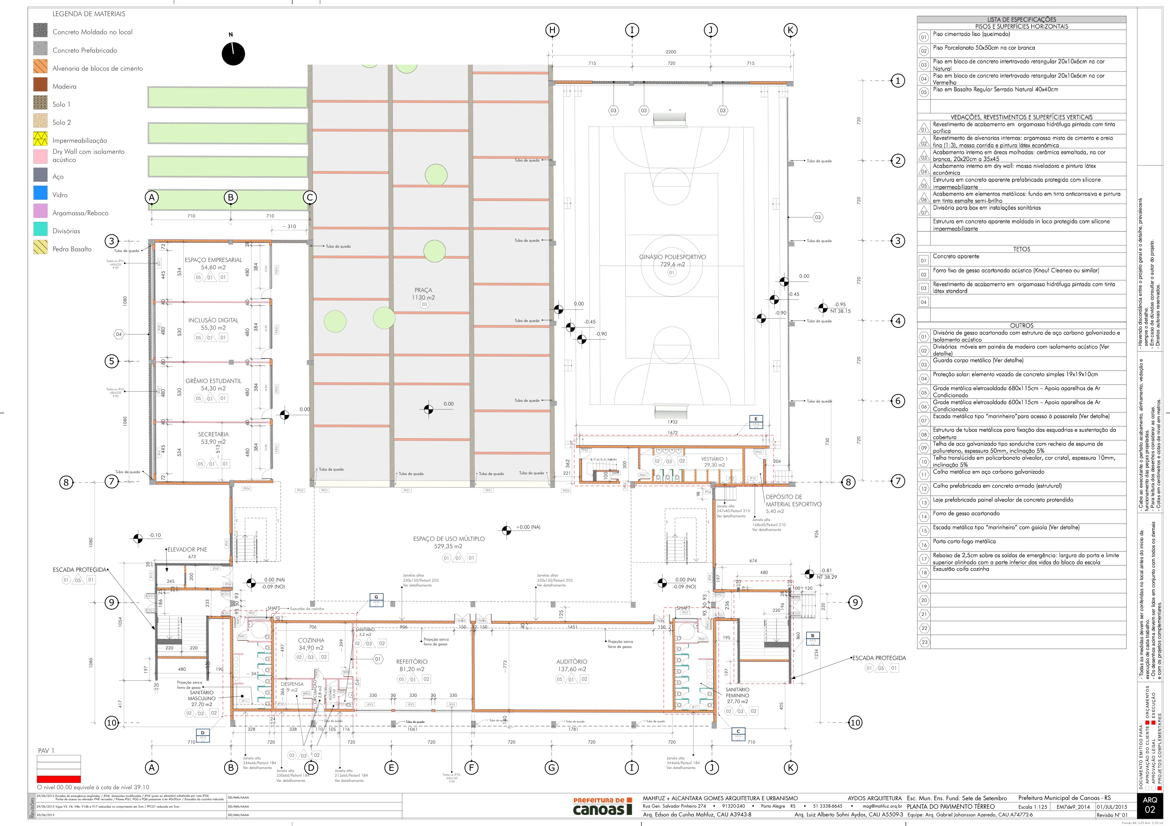
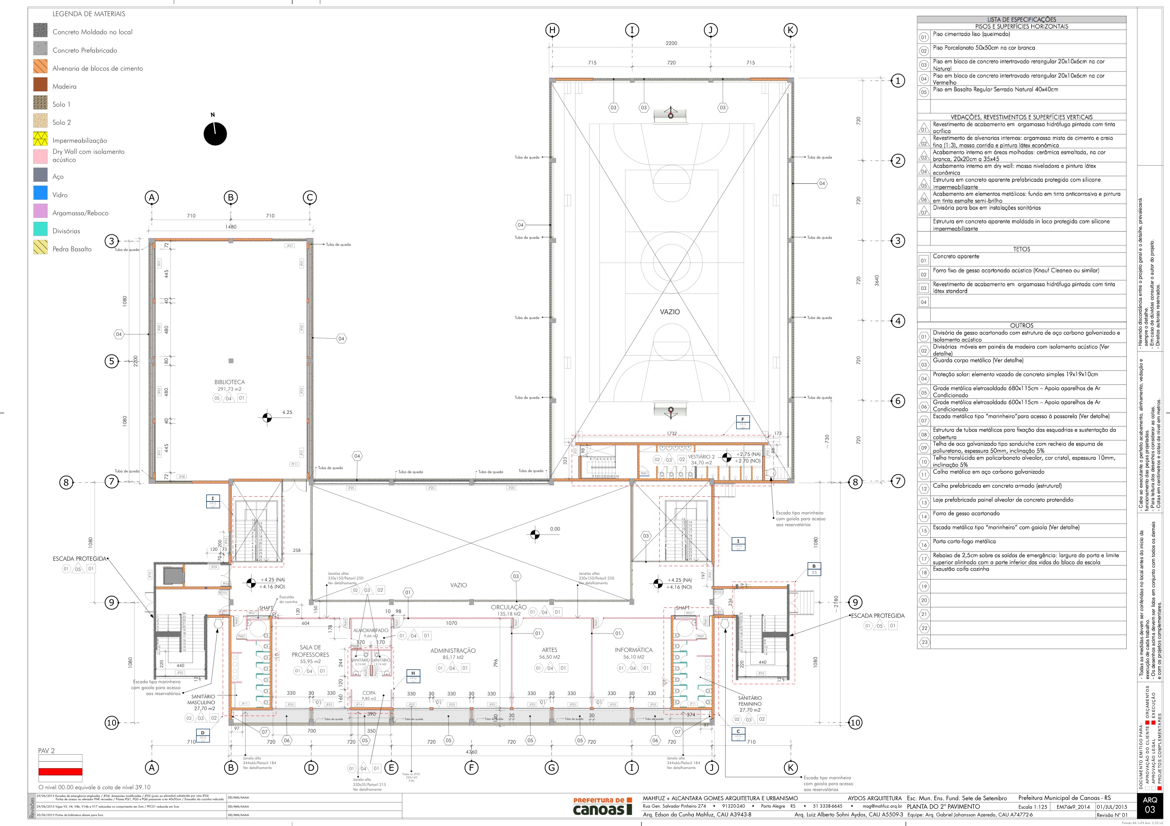
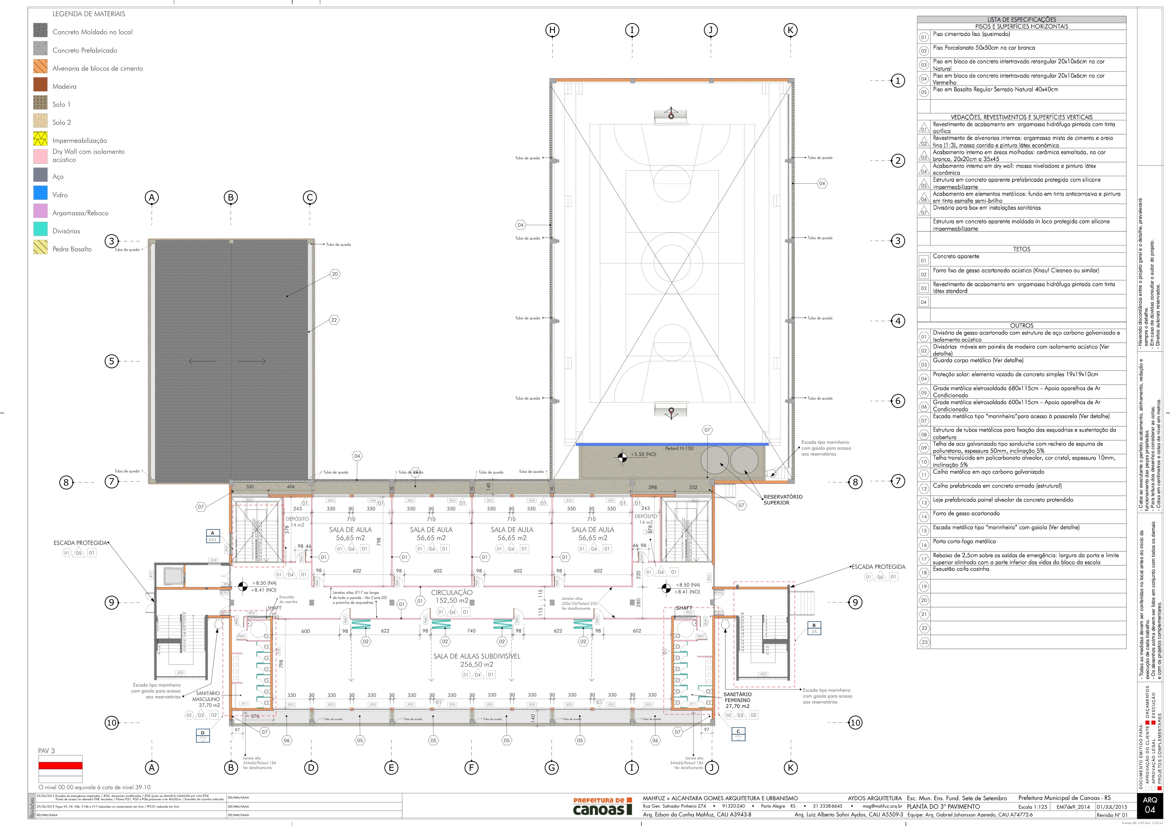
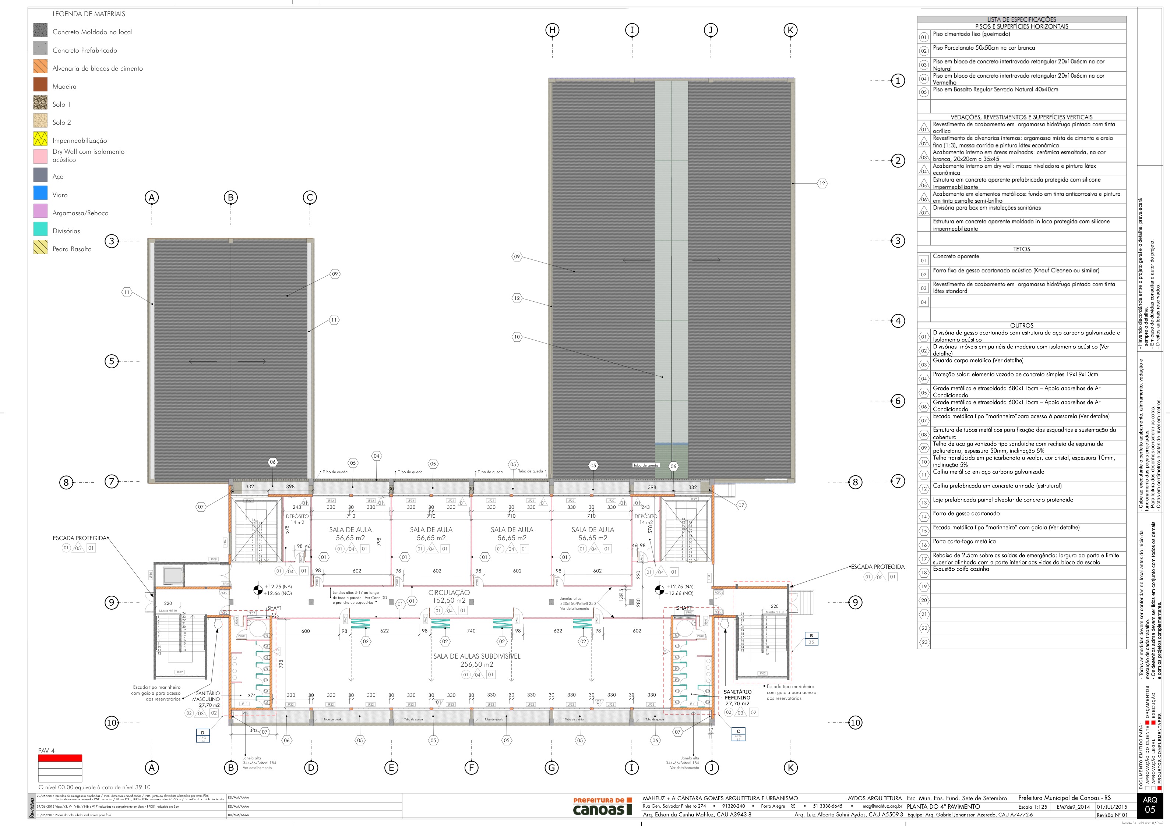
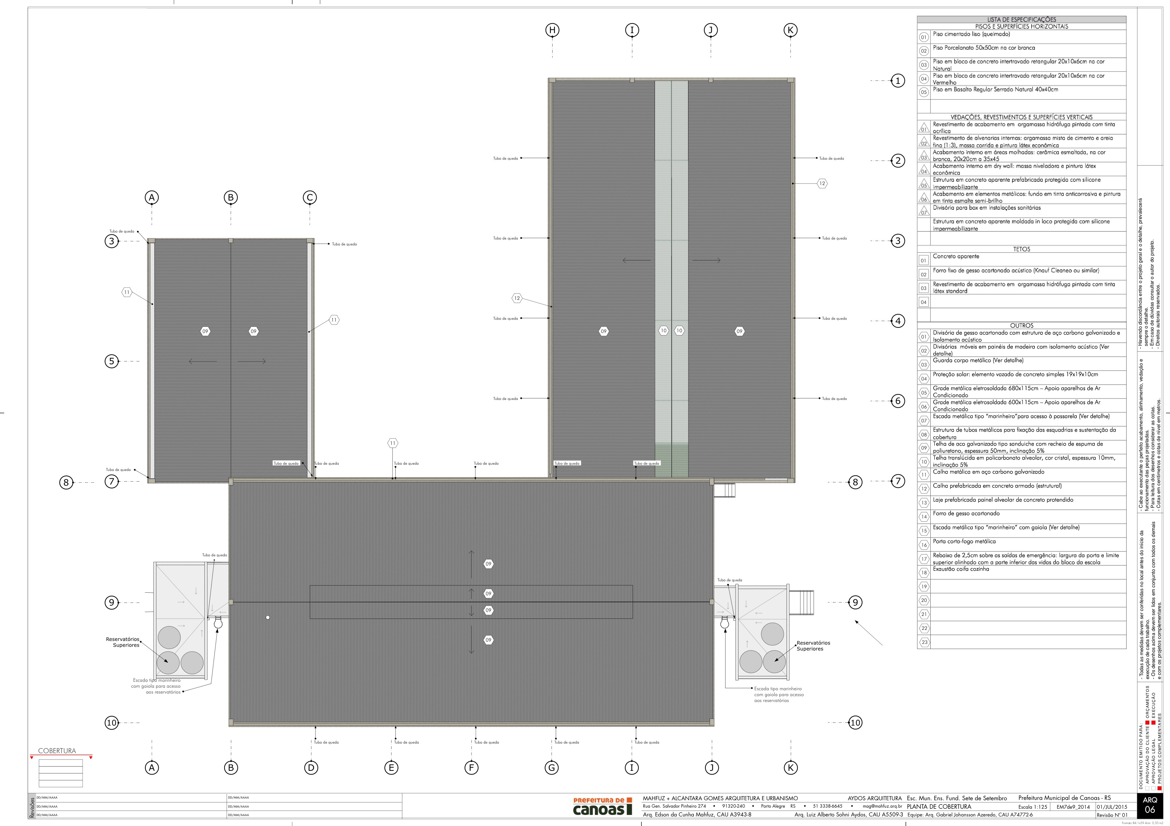
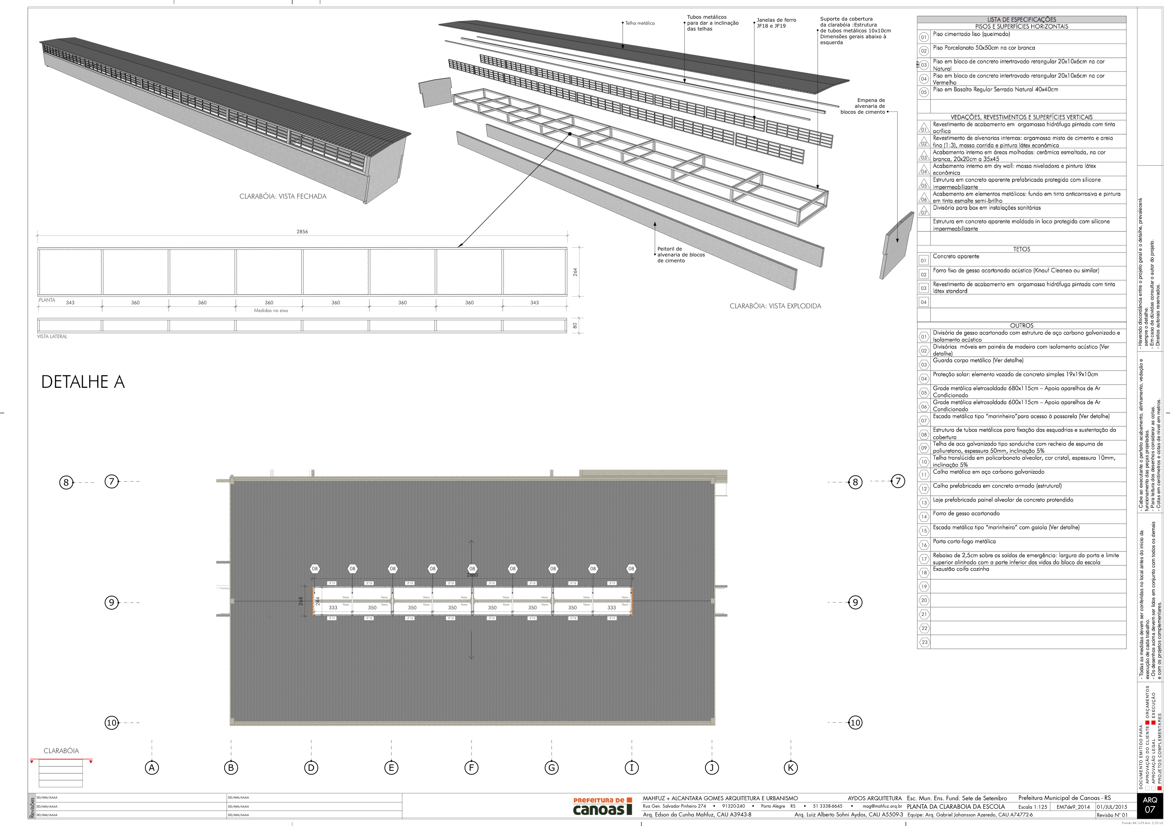
-
RE: Are axonometrics possible with SU?
Great! It is exactly what i needed. And thanks to TIG for developing yet another useful extension!
-
RE: Are axonometrics possible with SU?
thanks, dave! I will try them on as soon as I can and will let you know.
-
Are axonometrics possible with SU?
With native sketchup we have two kinds of tridimensional views: perspective and parallel projection.
The first are great for simulating real-life views of an object or building. But for the purpose of illustrating ideas or creating diagrams one must use other kind of projections.
Apart from finding parallel projections ugly they have another big problem: they seem unnatural as they look wider at the point furthest from one's eye.
My question: is there a way to create axonometrics with Sketchup? How? Through an extension? Then which one?
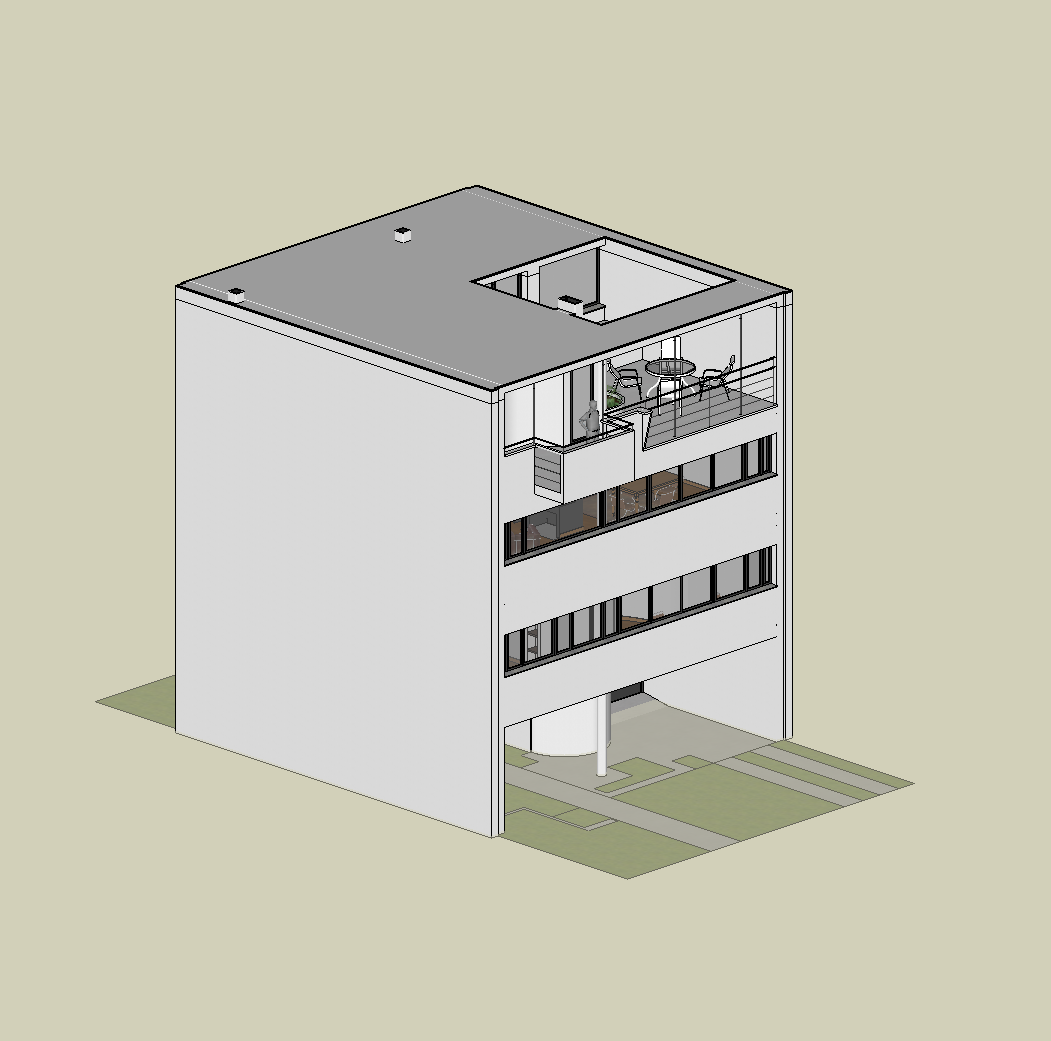
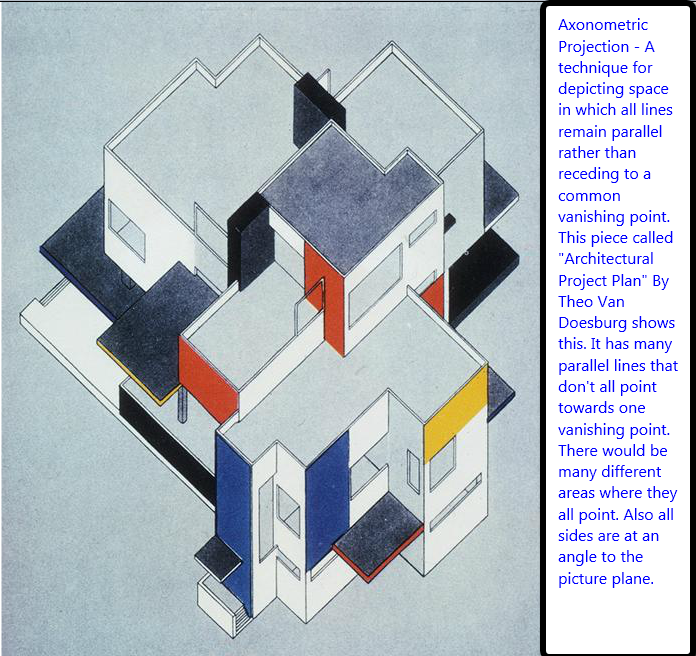
-
RE: [Plugin] Double line
@mariocha said:
huh... Edson, I see you have 1001bit. What do you think of the wall tool in there ? Quite similar to Dline, no ?
I use it from time to time and quite like it. the problem i find with it is that each time you use it you have to go adain over many steps to get it in drawing mode. it remembers the last parameters used, though.
if I remember well I started using it after Double Line pissed me off.
by the way, 1001bit is full of very useful tools.
-
RE: [Plugin] Double line
I wonder if we could get some help from Didier, the author, or from TIG.
-
RE: [Plugin] Double line
there you have it Bob: the Double Line toolbar and the menu item View>Tool Palettes. as already mentioned, "a Mac thing."

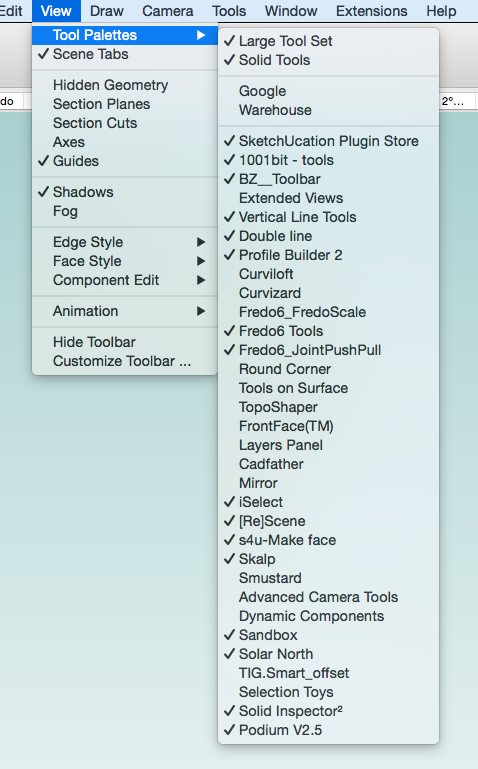
-
RE: [Plugin] Double line
@mariocha said:
Huh... btw, I do not see that double line from selection option.

you can find it at Draw>Double Line>Double Line from selection or in the toolbar at View>Toolbar Palettes>Double Line (third icon down).
-
RE: [Plugin] Double line
mario,
double-click does not work for me. the walls only appear after I press return. and then not completely healed (see attached image). very odd.
the only way to get healed walls is to use the double line from selection option.
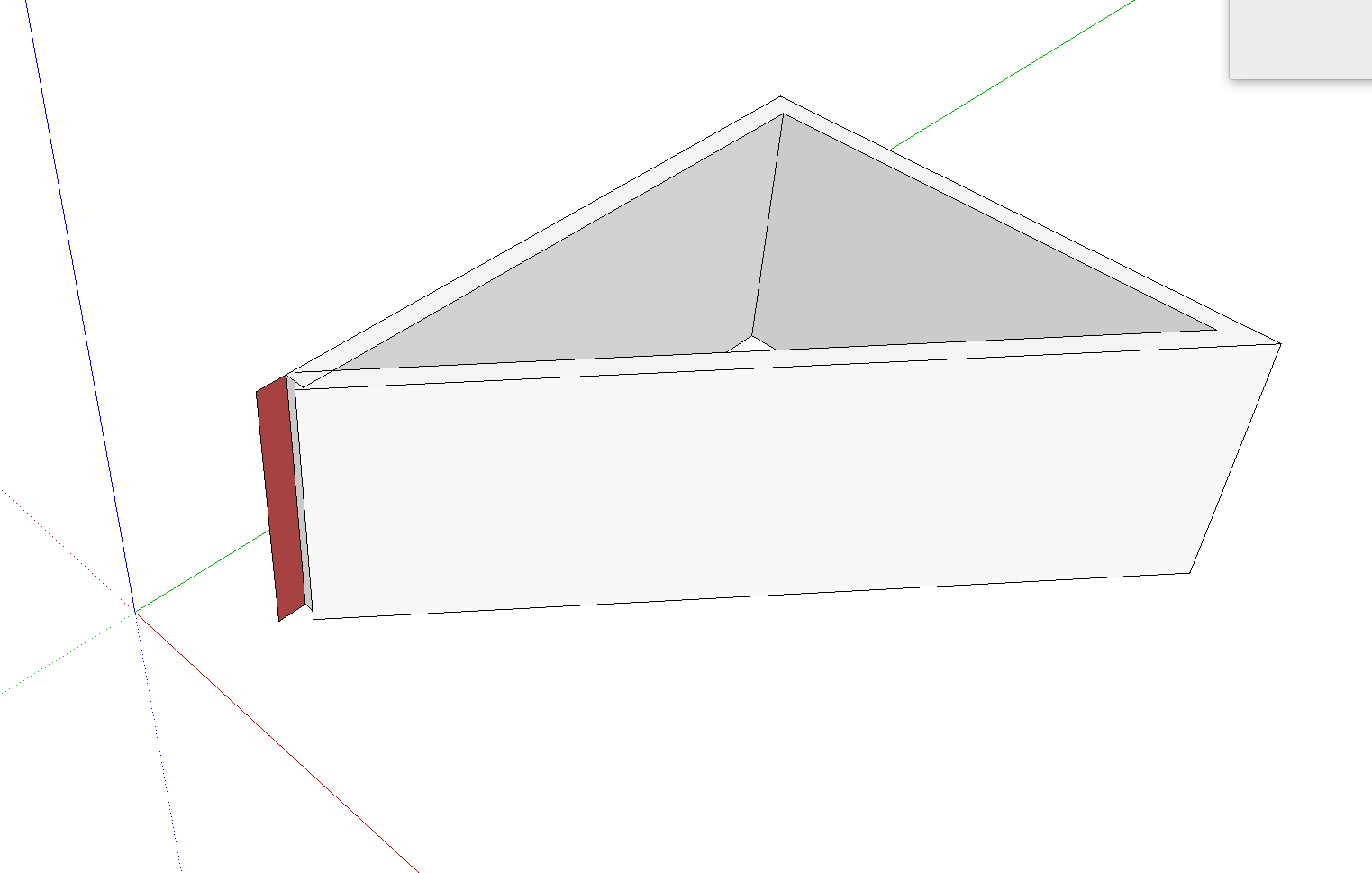
-
RE: [Plugin] Double line
this is what I cannot achieve. when I double-click there appears a third line on the ground and I have to press return for the wall to appear. the corner remains unhealed as in the attached image.
-
RE: [Plugin] Double line
hi john,
yes, it appears on the Draw menu and the toolbar is ok. at first it seemed not to be working because I was drawing at too small a scale.
after making sure it is working I ran a few tests and the only thing I could not do is to close a set of walls upon itself. in general it does not close and when it does the corner is not healed (see image attached). perhaps I am doing something wrong.
on the other hand, drawing from a selection works fine.
thanks.
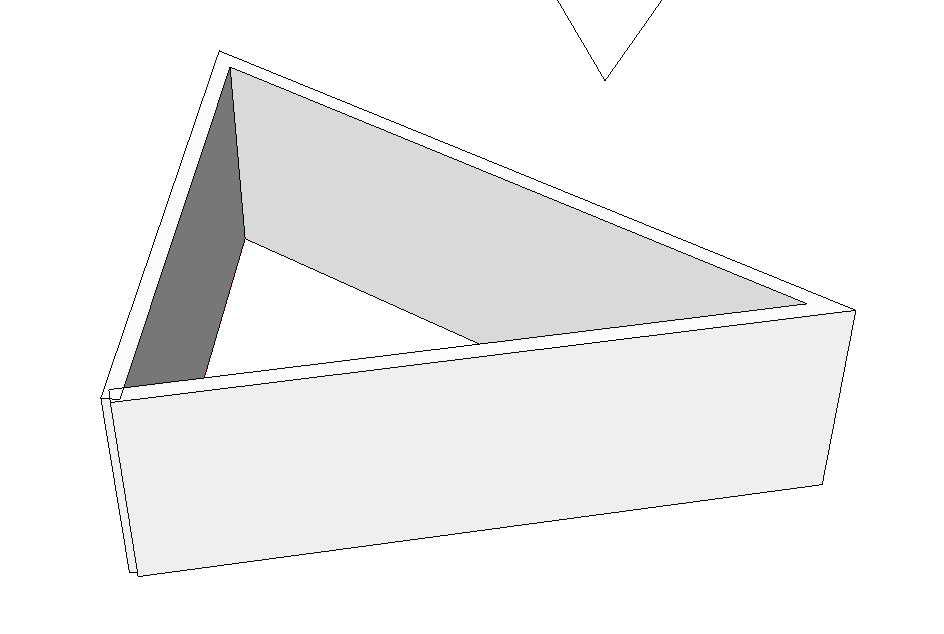
-
RE: [Plugin] Double line
I have installed the latest version from the Extension Warehouse but it does not work.
I am on Mac OS X 10.10 and the latest version of SU 2015.
-
RE: [Plugin] PipeAlongPath
I built the path with Fredo6's BezierSpline extension (Polyline Arc Corners tool). the odd thing is that it works with Profile Builder.
regards.
-
RE: [Plugin] PipeAlongPath
hi TIG,
I am having repeated crashes while using PipeAlongPath to create a handrail. the model is small and should not be a problem. I wonder if there is a conflict with some other extension. list of extensions attached.
any ideas?
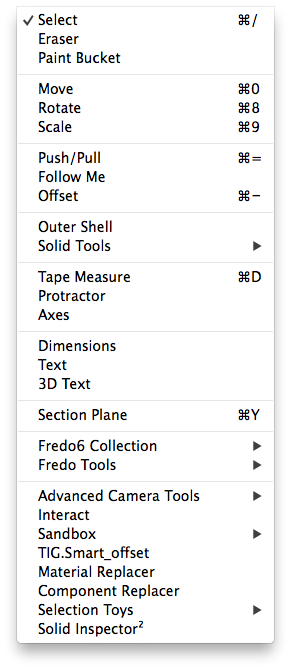
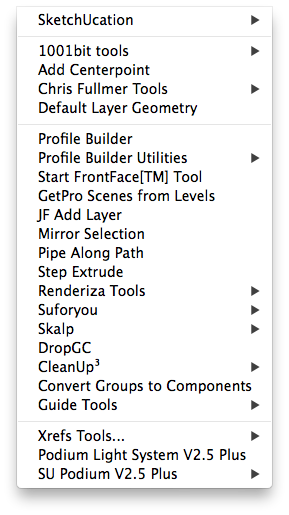
-
LO odd behavior: hatch problem
I am having an odd problem with Layout. I have a file that contains the plans for a school I am designing (I put the sections and elevations in another file so that the plan file did not get too big). all the plans but one show correctly the hatches and black lines. in just one plan the black lines show in gray. the elements in this plan are the same as in the others, rendering mode is the same (hybrid) but I cannot seem to be able to put this right.
in Sketchup everything looks great but in Layout I get this problem. when I export the file to pdf the problem is still there. I am using the high setting when exporting to pdf.
I hope someone has a suggestion for things to check.
thanks.
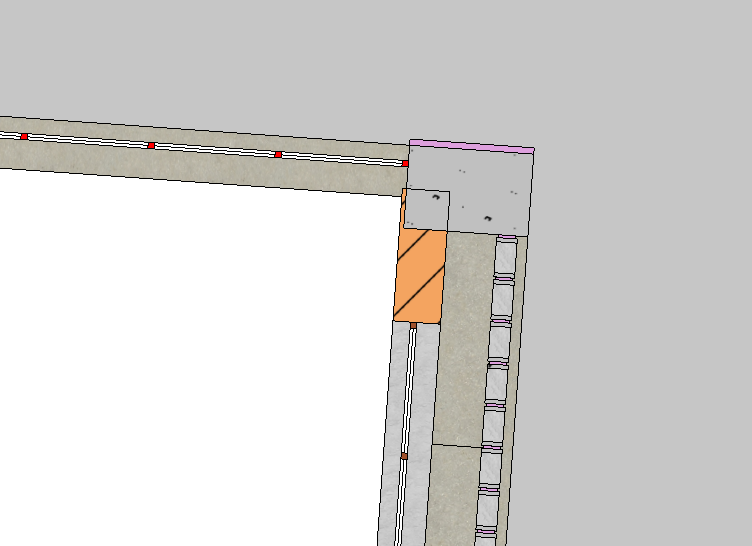
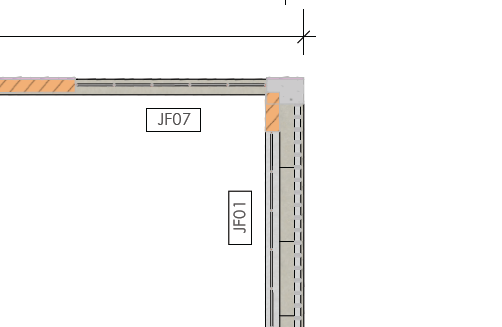
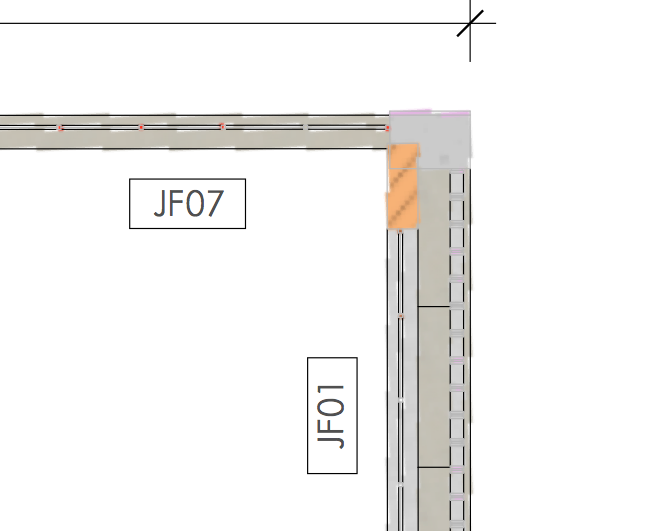
-
Trouble with extension lines
my extension lines are coming out too long unnecessarily and I do not seem to be able to find where to change this. I know I can change the length of extension sizes manually but I want a way to set them once and for all.
I do not understand why they get to be so long beyond the dimension line.
any tips.
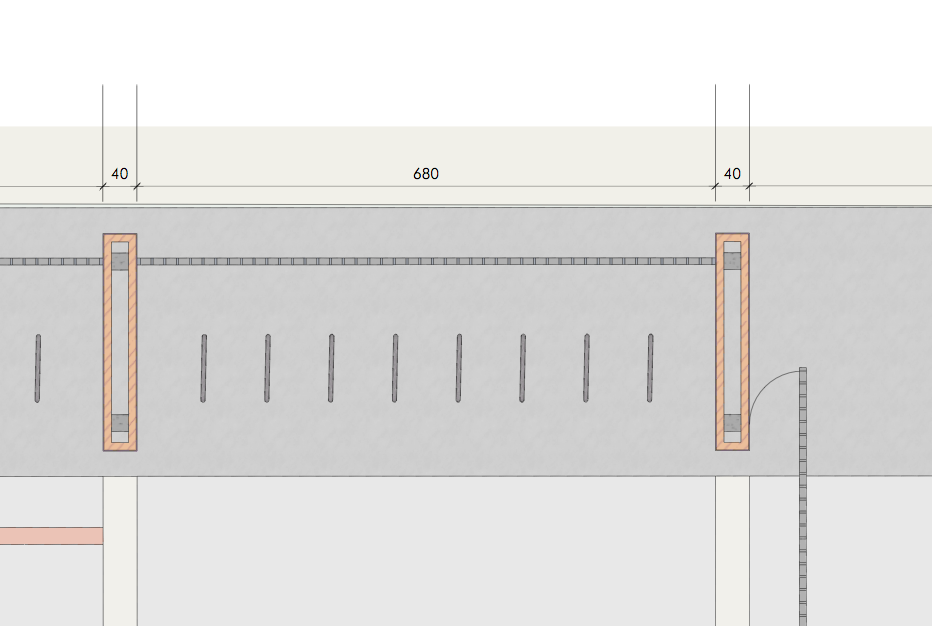
-
RE: Layout to DWG/DXF: why all lines are covered by black lines?
@ladcwei said:
@edson said:
@ladcwei said:
now I translate LO to PDF,then,translate all PDF to DWG with AI in one step,then I an see the lines...
do you lose anything in the process? do all the elements that you see in the pdf appear in the dwg?
regards.
All vector lines are still there,and AI adds much colorful pic...
what about dimensions and annotations?
