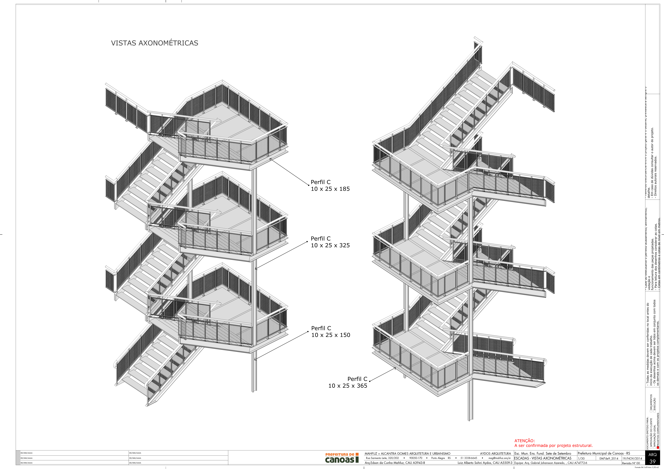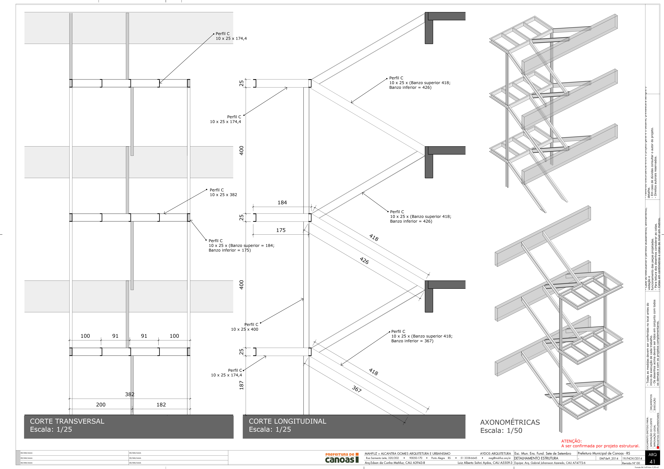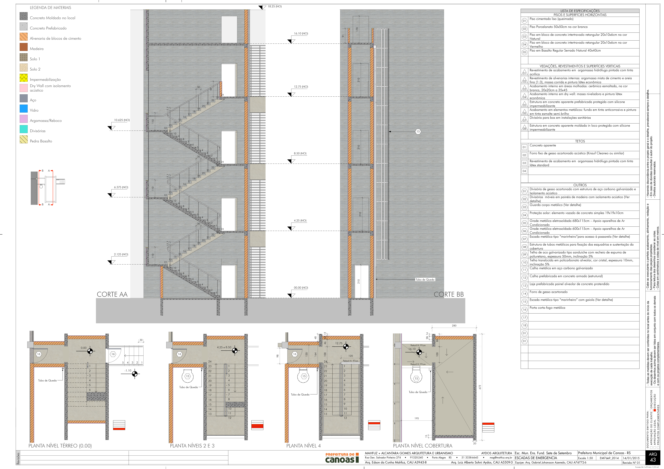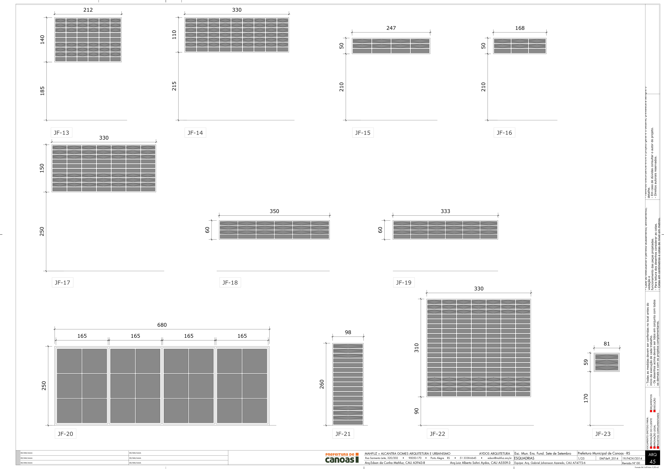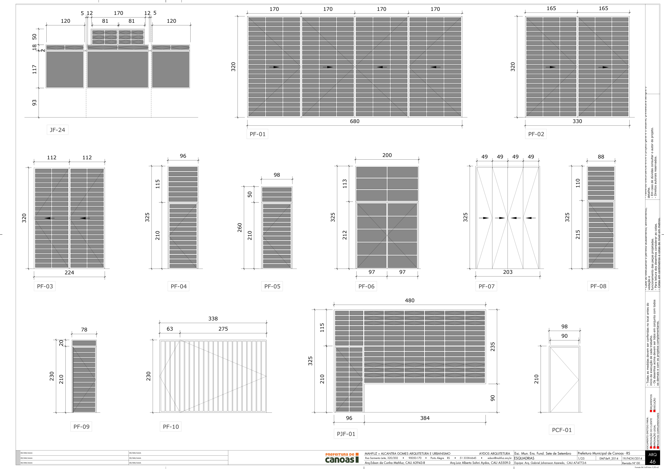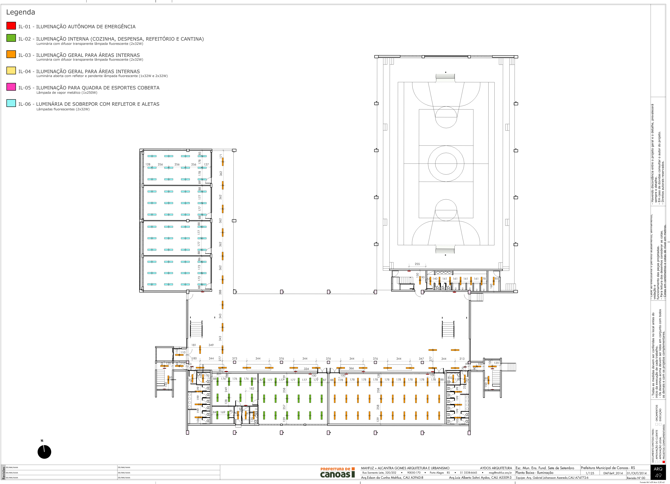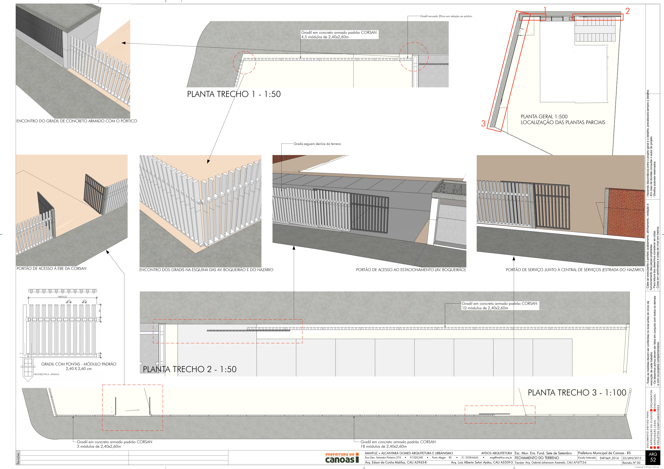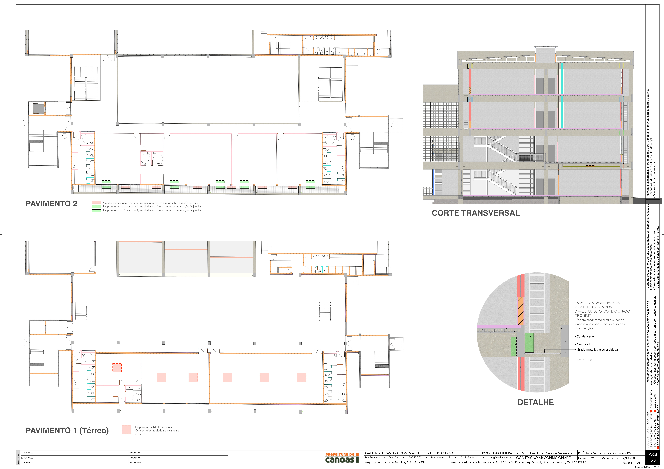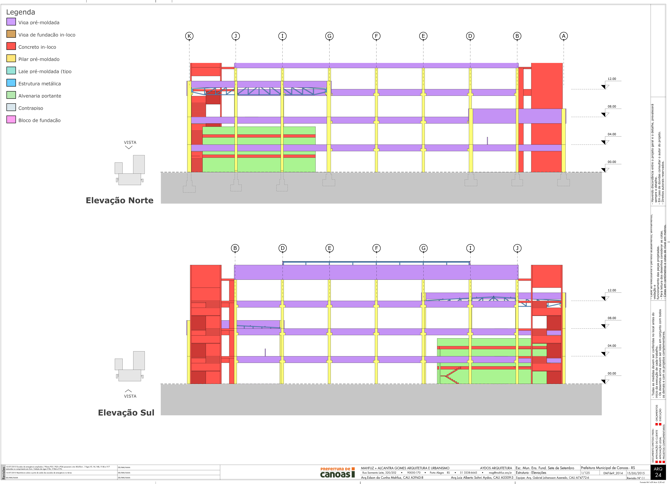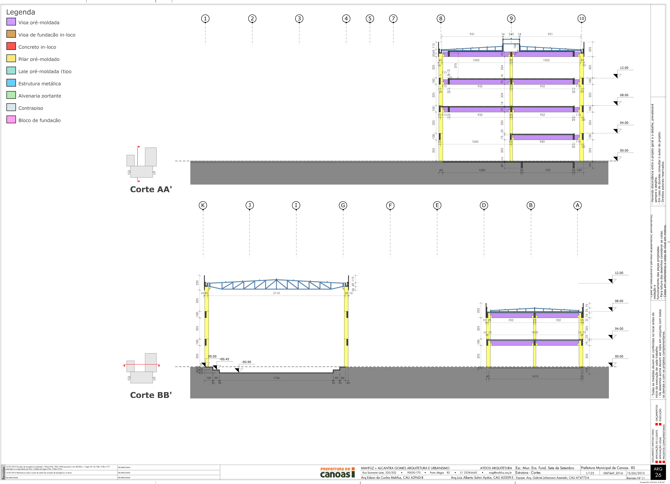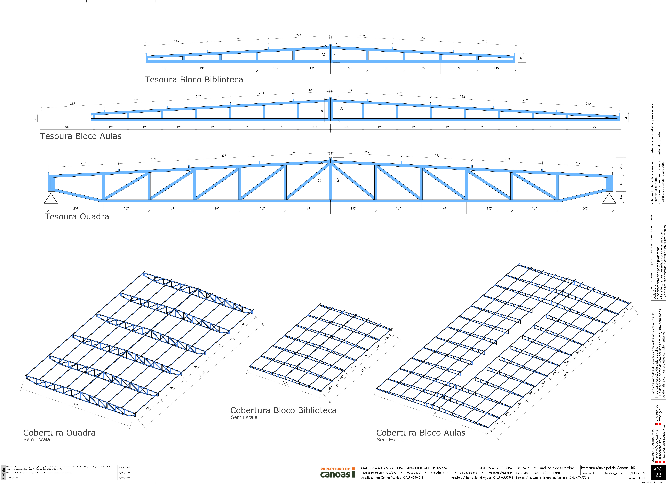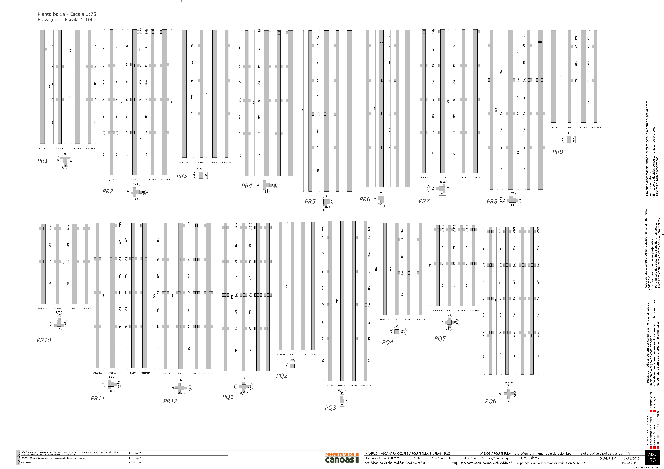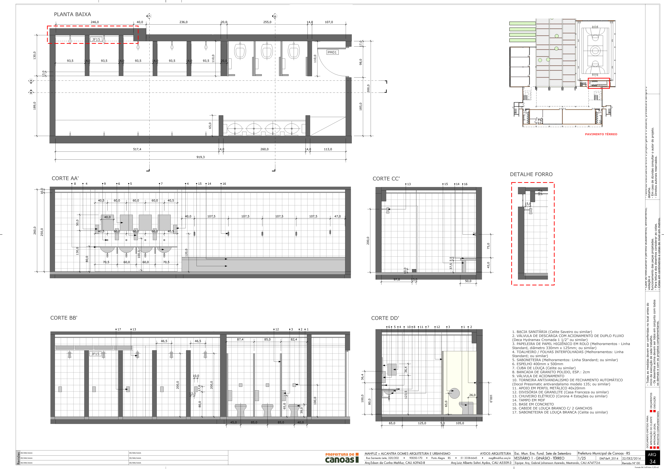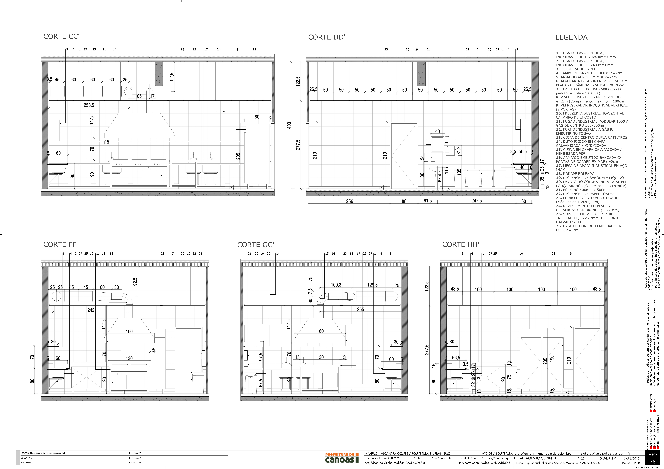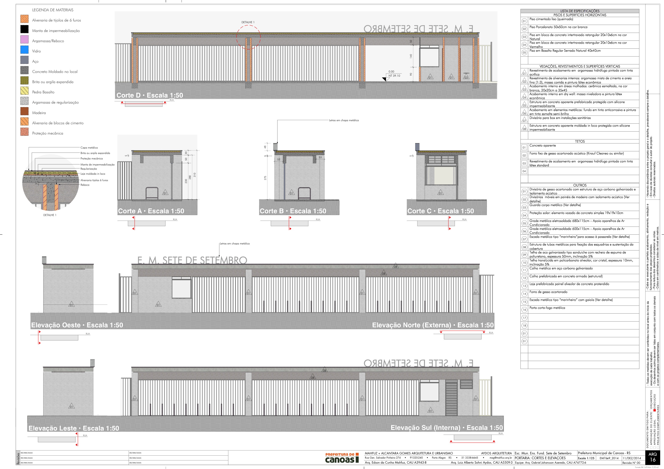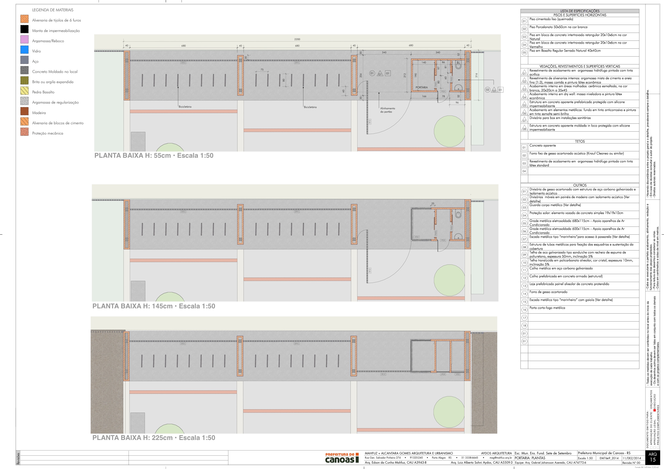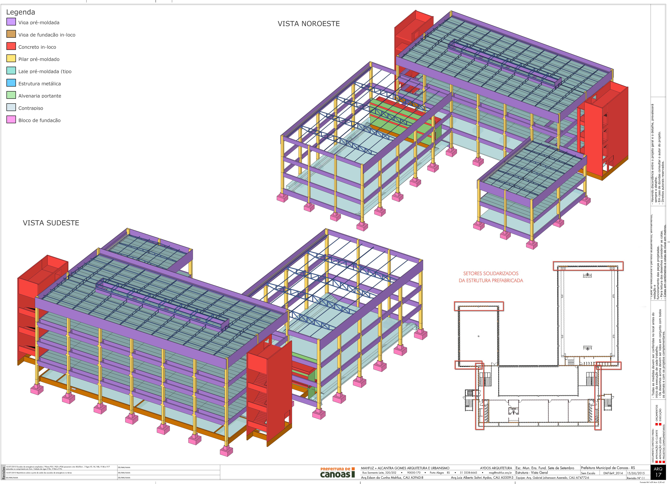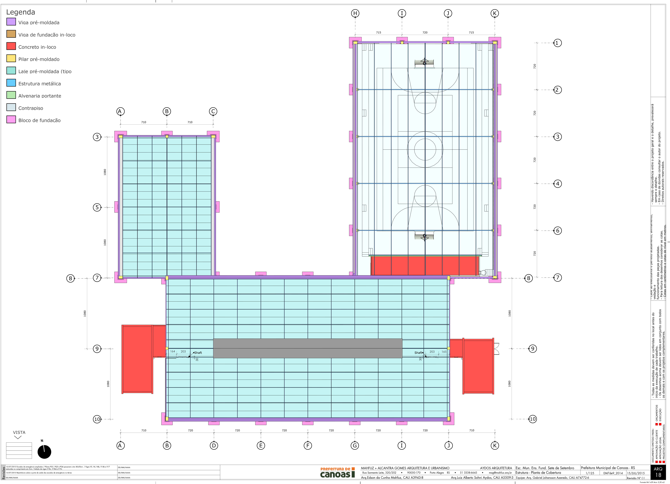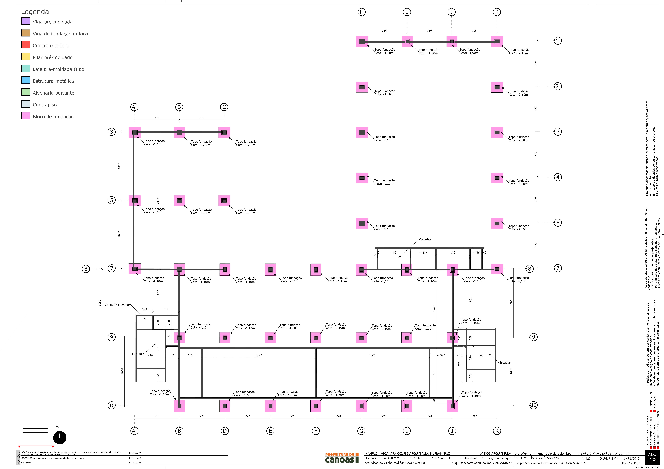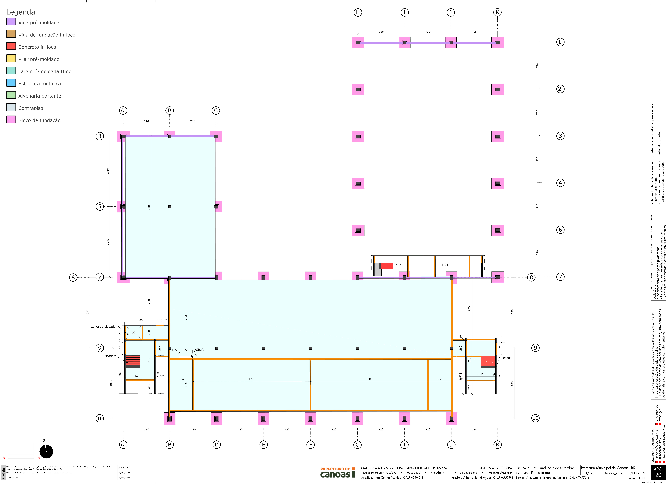Thanks, Rich. This seems to be the general understanding.
Posts
-
RE: Intel Iris Graphics 5100
-
RE: Intel Iris Graphics 5100
the idea behind posting here and there is to get as many opinions as possible.
-
Intel Iris Graphics 5100
I would like to know if someone has been running Sketchup on a machine with an integrated graphics card, specifically the Intel Iris Graphics 5100.
Is any good? Can it handle Sketchup?
Thanks.
-
RE: Section cuts showing
In fact, I created the sections using Skalp and there several layers containing those sections.
For the time being I solved the problem by finding a scene that did not show the lines and assigning the same style to the others.
-
Section cuts showing
I have a number of horizontal section planes set and they work well as such. but when I look at my scenes they are divided by a line positioned where the section cut is. how can I get rid of them? I know it is something to do with styles but cannot remember what.
thanks for any help.
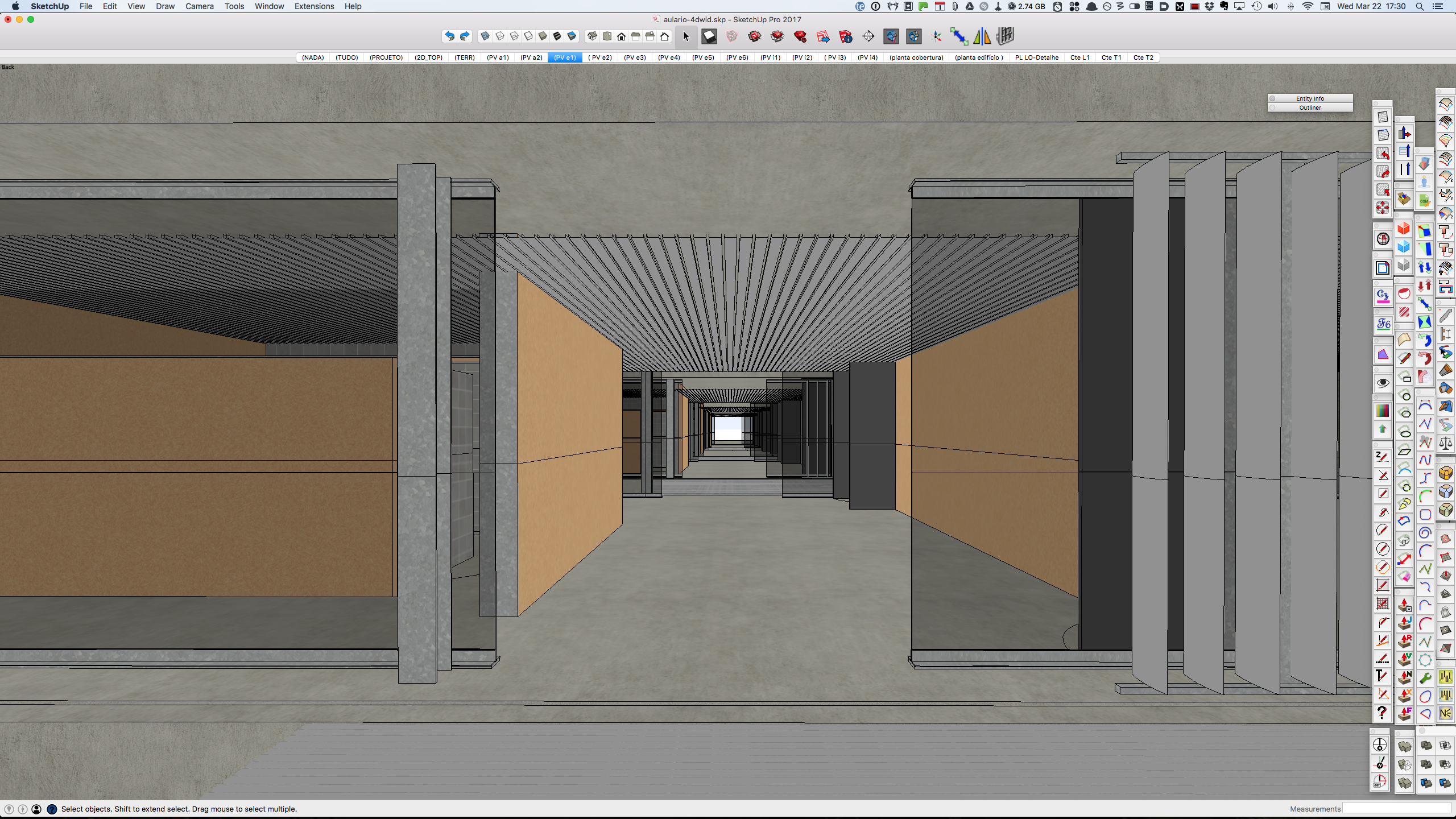
-
RE: I need a plugin for random replacement
I thank you all for the help. I will surely check your suggestions.
I am almost sure that I used to do what I want in the past using some easy-to-use extension, something along the lines of Chris Fullmer's Random Painter.
best regards.
-
I need a plugin for random replacement
what I want is this: on the facade of a building I want to show some windows open, some closed and some half-closed. for that purpose I created 3 similar components. now I want to distribute them randomly on the facade. but how?
do you know of any plugins that would do that? there used to be one but I cannot find it.
thanks for any help.
-
RE: [Plugin] Layers Panel 1.2.1
I am afraid our complaints will reach a dead end as the author of this extension is no longer developing nor mantaining it. pity. it showed great promise.
perhaps someone would take it up and fix it.
-
RE: [Plugin] Layers Panel 1.2.1
hi juju,
no, the setup is the same as before. but I am on mac so the fact that it is working for you does not mean much in this case.
thanks.
-
RE: [Plugin] Layers Panel 1.2.1
I have always used Layers Panel without much trouble. Until now. Perhaps it has to do with some incompatibility to SU 2016. the fact is: icannot seem to get the main panel to appear on my screen. the layer states panel shows up but the main one does not. I have reinstalled it twice but the behavior is the same.
any ideas? thanks.
-
RE: 10 years with Sketchup
@pmolson said:
Too bad for students that actually want to design, not just draft. The freedom sketchup brings to the design process is unmatched by any of the big dogs.
Congratulations on 10 years, I have always enjoyed your posts.
pthanks pmolson (it is Paul, is it not?)
you got it just right. sketchup is about designing, not drafting.
I must say something else about my 10 year anniversary. it definitely would not have been the same without the help of this forum. the amount of help –I lost count of how many times I had a problem that was solved in hours if not minutes by a fellow member– and friendship extended to me during this period is just invaluable and I treasure it.
-
RE: 10 years with Sketchup
Thanks guys! It is great hearing from you on this subjet.
I am sure you will understand my disappointment when I hear students at the architecture school where I teach planning to move on to Revit, ArchiCad, VectorWorks and the like (what they seem to think are the Big Leagues of software). They do not understand one can do anything with SU + LO, even BIM, and still have fun, something I never saw related to those mammoths.
The move to Trimble proved to be for the best, so I am sure Sketchup will continue evolving without losing its ease of use.
-
10 years with Sketchup
Today I realized that almost exactly ten years ago I discovered Sketchup. Until then I had been using VectorWorks for my architectural projects but had no pleasure using it. Finding Sketchup changed the way I worked and brought back the pleasure I used to have drafting with pencils on tracing paper.
One year later I was a kind of witness to the rebellion against Google Groups and the ensuing move to Sketchucation. I was one of the 40 or so who moved there in May 2007.
As my expertise grew and Sketchup developed I was able to stop using any CAD application and today I do all my projects with the combo Sketchup + Layout. Not only that. The most important thing was to change the way I worked in design. In the past one designed in 2D (plans, sections and elevations) and only after defining the essentials of a project one went into 3D (physical or digital models). With Sketchup I was able to turn this around, as I became used to designing in 3D and extracting the 2D draings from the model when everything is defined. This not only helped me to design better stuff but also cut at least by half the time I dedicate to documenting my projects.
So, long live Sketchup.
-
RE: Introducing Viz - parametric modeling for SketchUp
will there be a mac version soon? at all?
-
RE: School Design Construction docs with only SU+LO+Skalp
@marked001 said:
These are awesome, Edson. Have missed seeing your work.
I'm about to start documenting an addition to my home with LayOut. Documentation is not my thing!
thanks, jason. I must say I quite enjoy taking my own designs to construction documents. modeling the details in 3D is akin to building the real thing and is essential to solving all construction issues.
the saddening thing is that in many cases the builder does not follow them to the letter. worse than that, I have had a couple of situations in which the builder (in the countryside) barely looked at them and built my design"his way" with results you can imagine. very frustrating indeed.
regards.
-
RE: School Design Construction docs with only SU+LO+Skalp
thanks to all of you. I think one does not need more than SU+LO+Skalp for small and medium-sized projects. In time some extension will be developed that will allow even large projects to be tackled this way.
