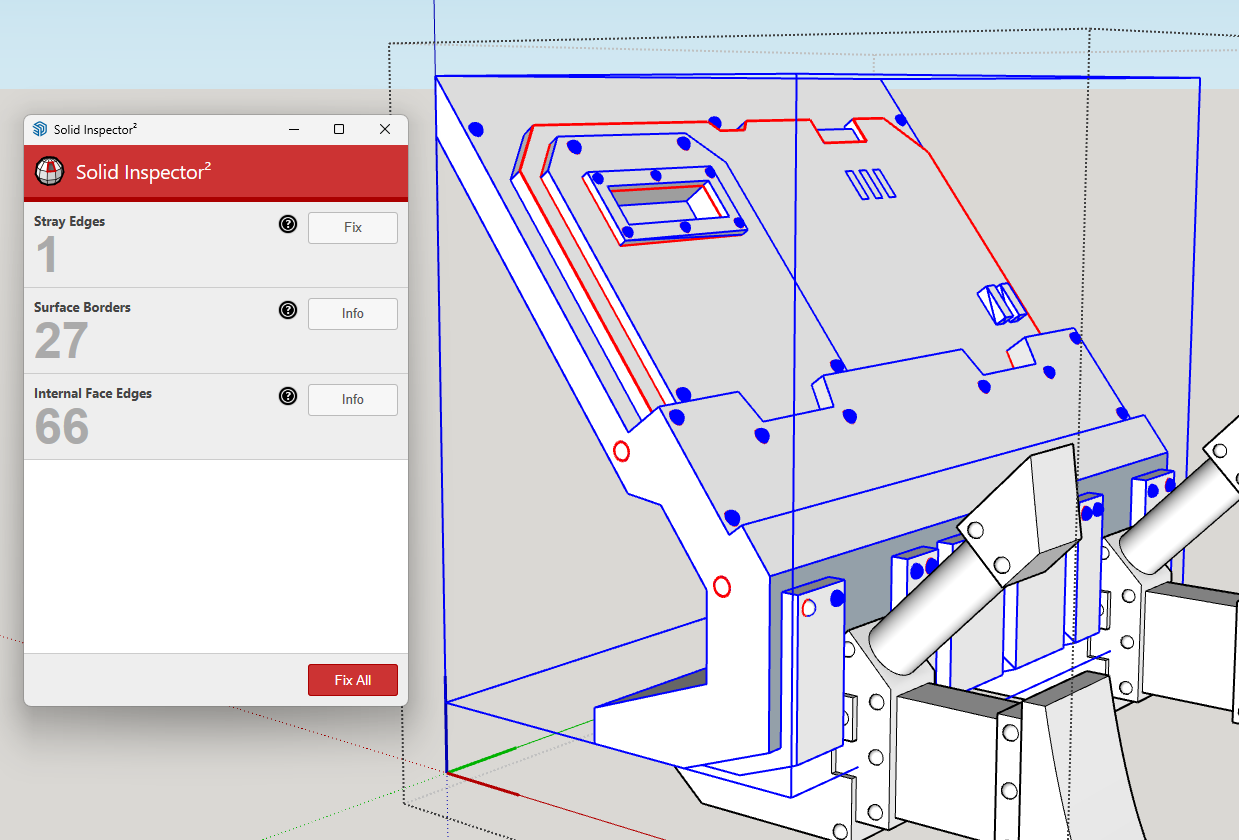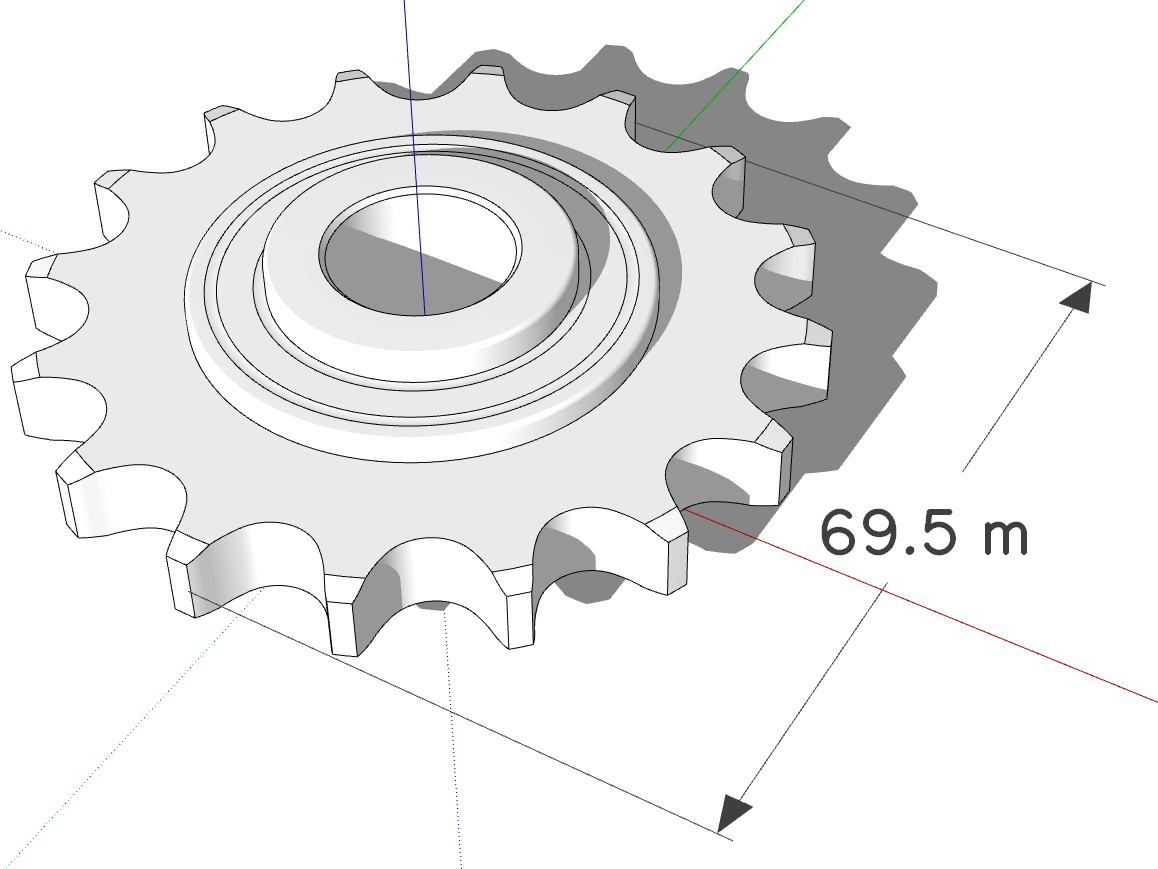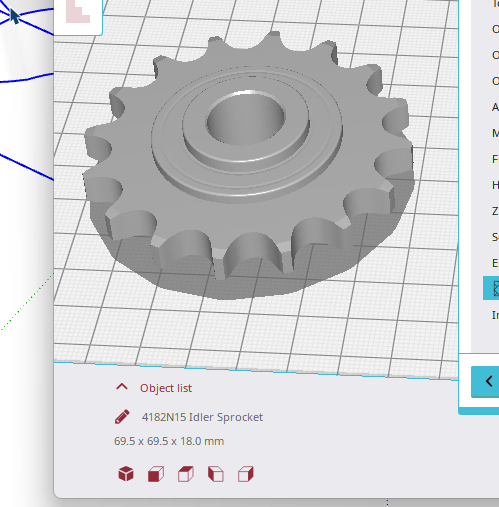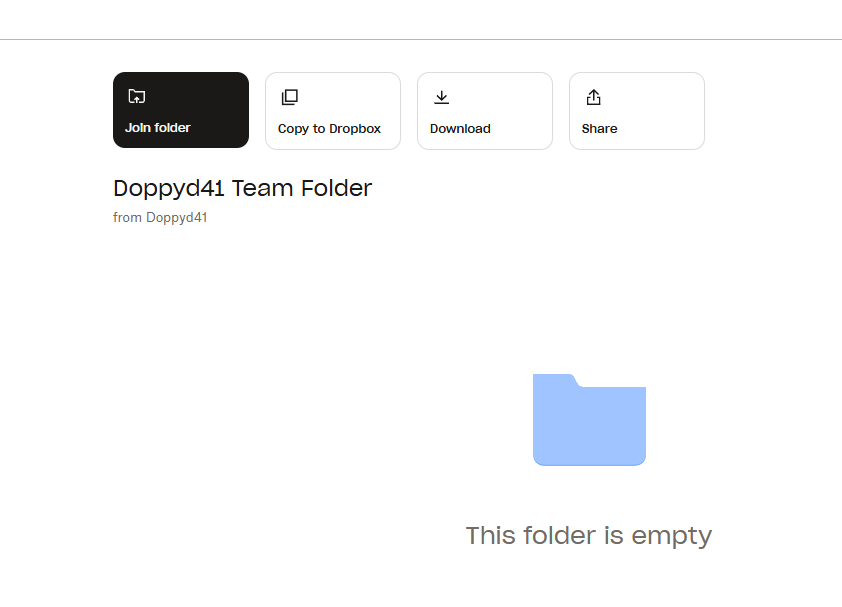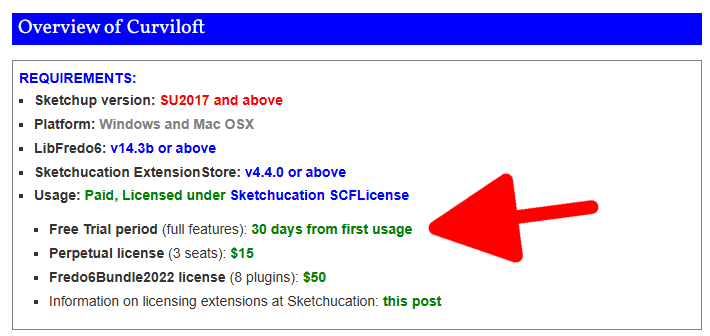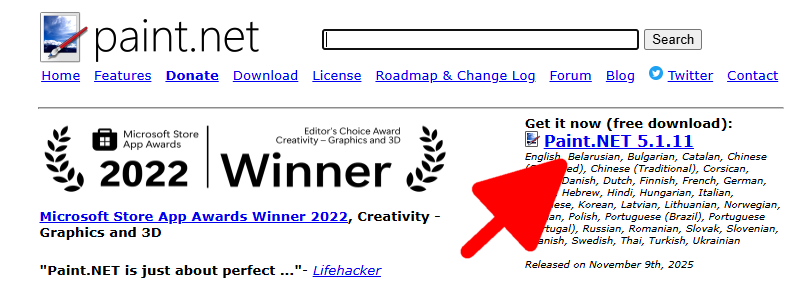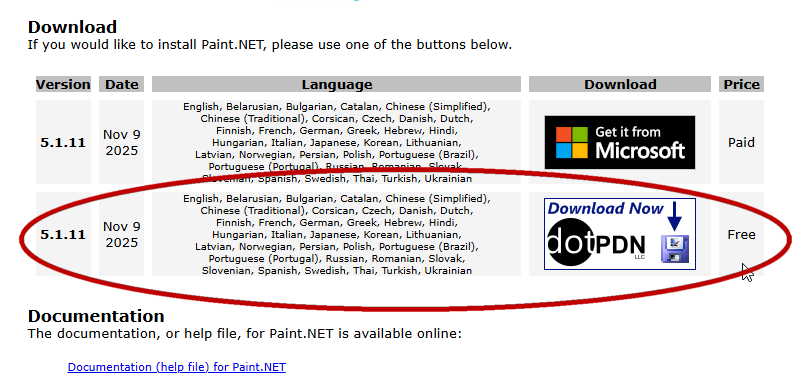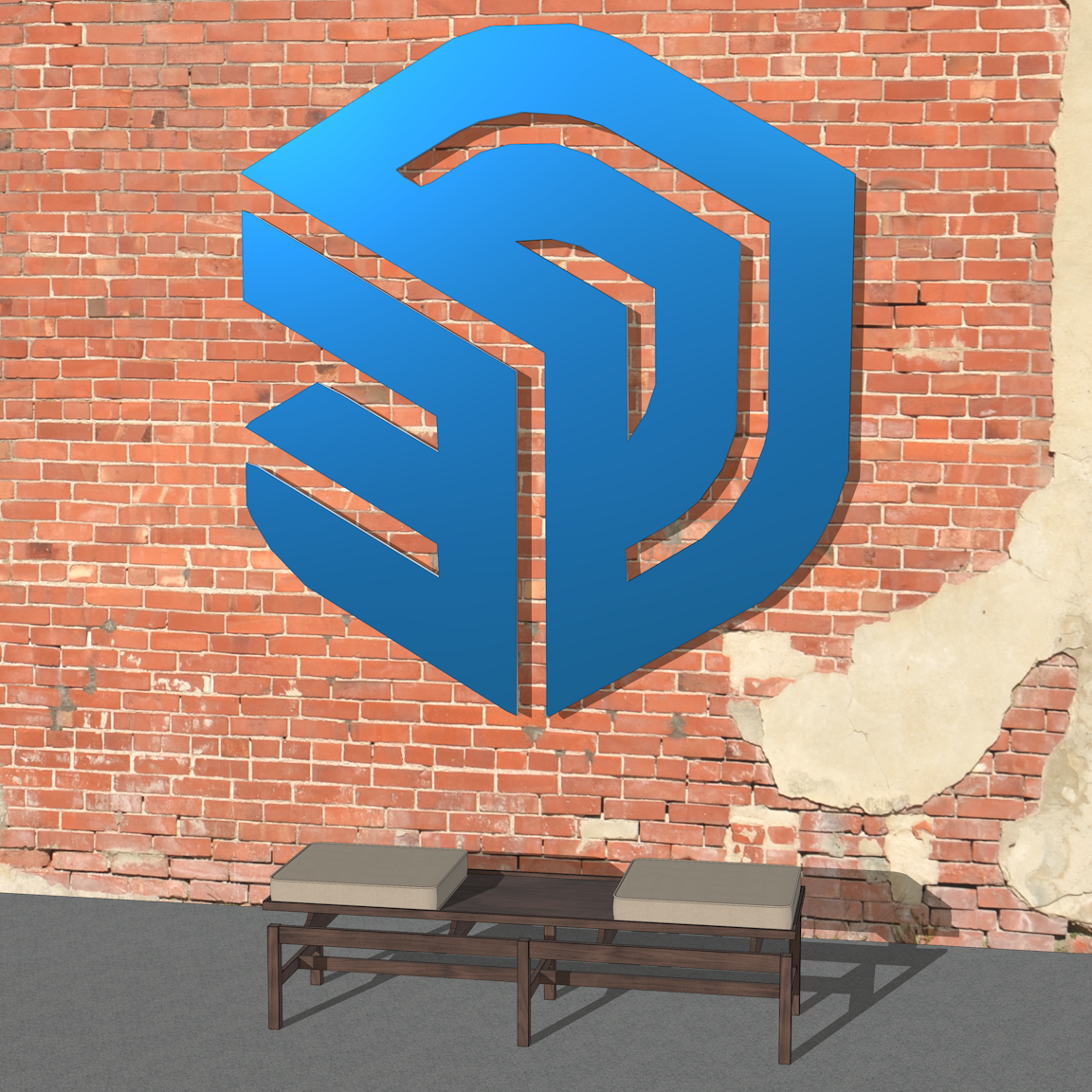You have the Softening/Smoothing set ridiculouslu high for what you're modeling.
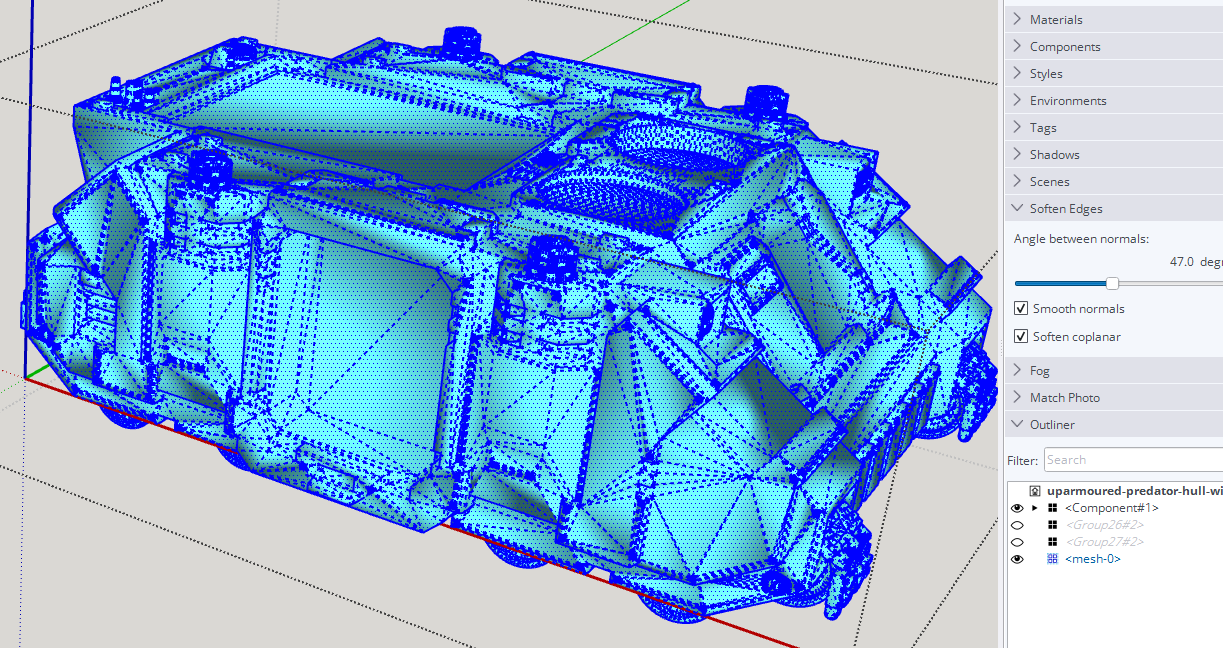
Select all of the edges and set the angle to 20°.
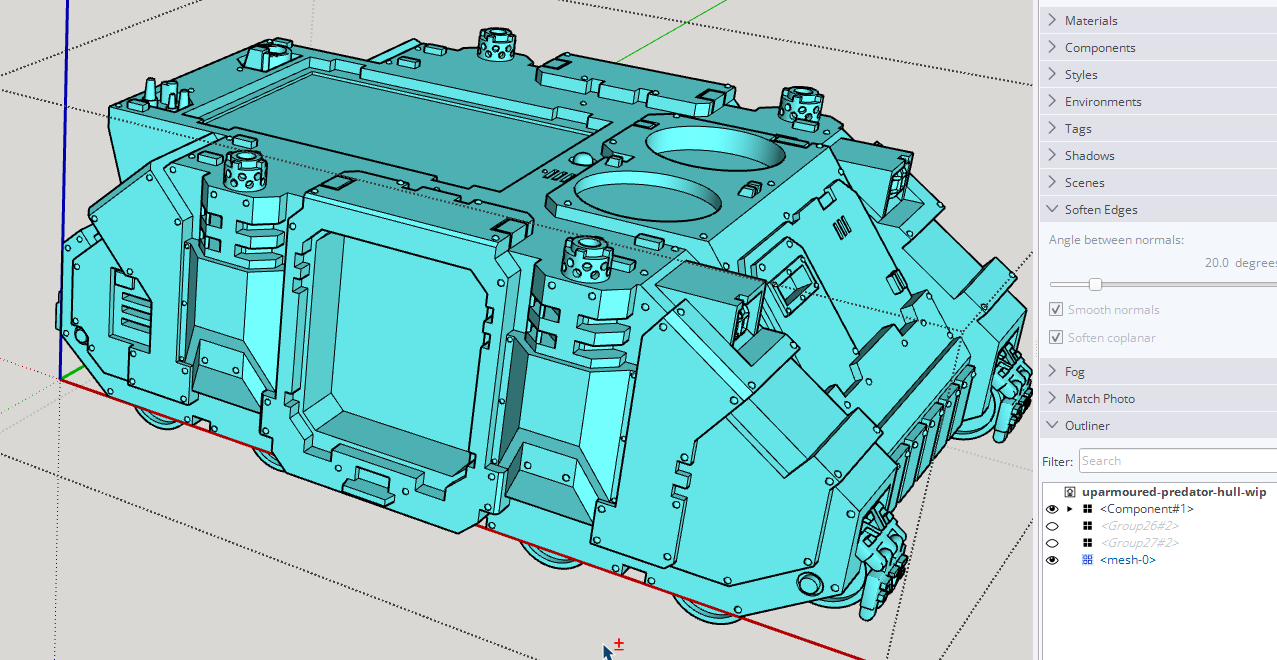
There's a lot of unneeded triangulation in the model due to the face it starts from a .stl file. That's what .stl files are.
BTW, if you plan to 3D print the other thing in your model you'll need to correct the face orientation. There should be no exposed back faces (shown in blue). The back faces are all to point at the print media. White front faces are toward air.
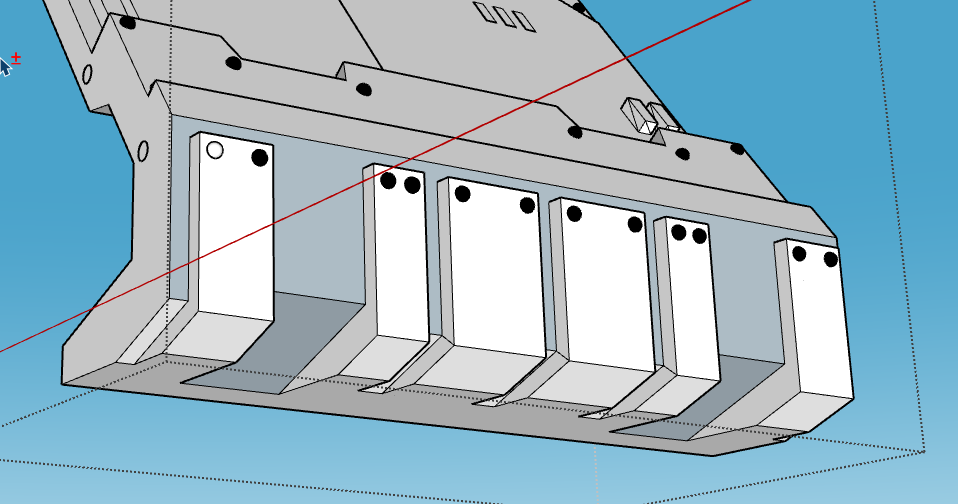
You also have some other issues to repair before it is 3D printable.
