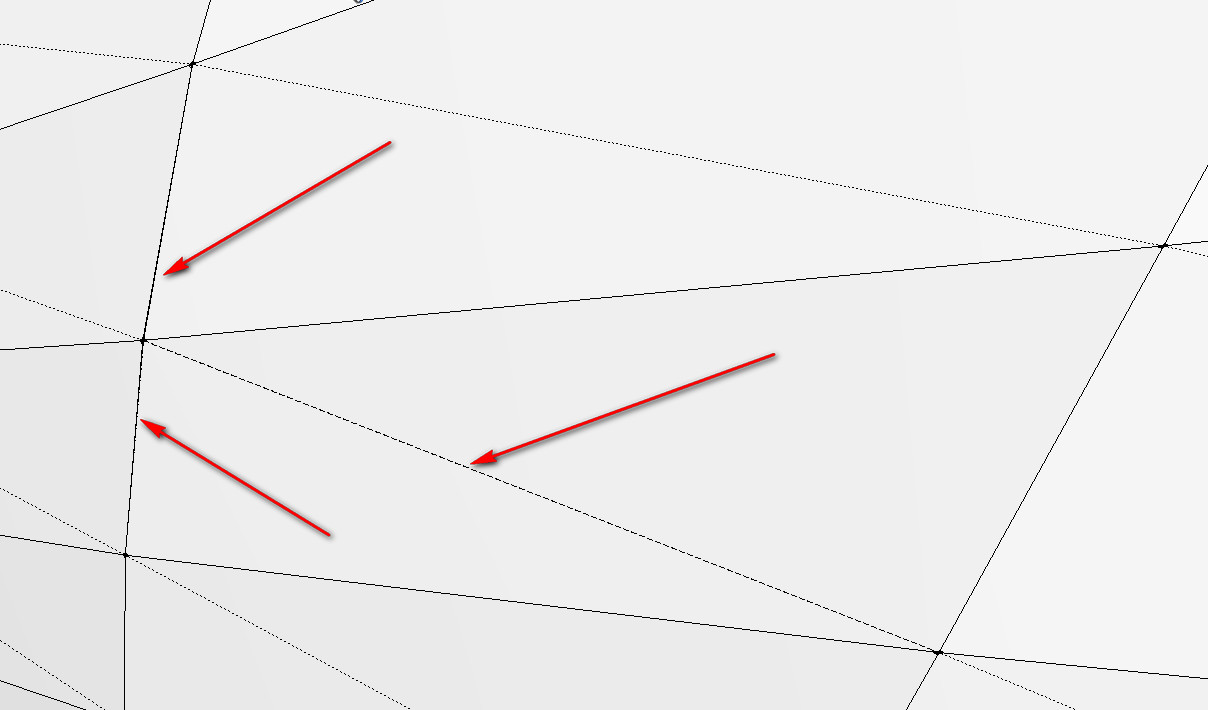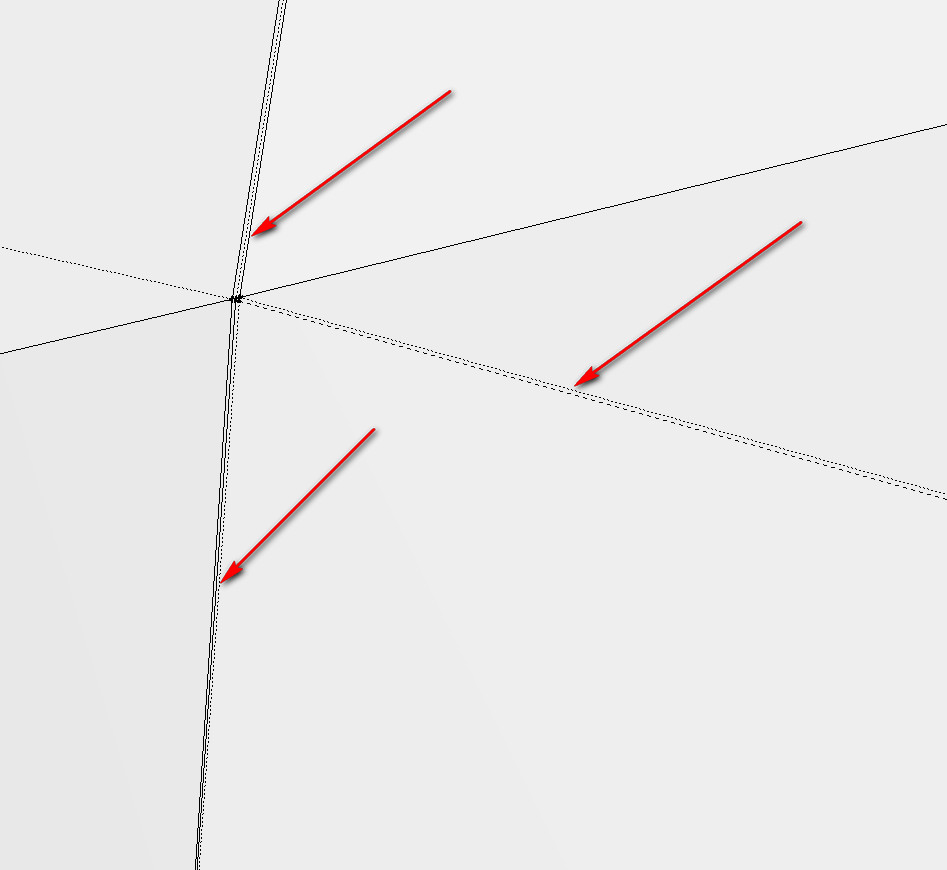Thank You TIG,
you are great
Charly
Thank You TIG,
you are great
Charly
Hi John,
thanks for the explanation. The materials disappeared after the deactivation of the plugin.
Hi Dave,
If I start a new session, the materials are gone. Even if I start with a different template the materials are again available. While it is nothing bad, I only ask why this is so.
Charly
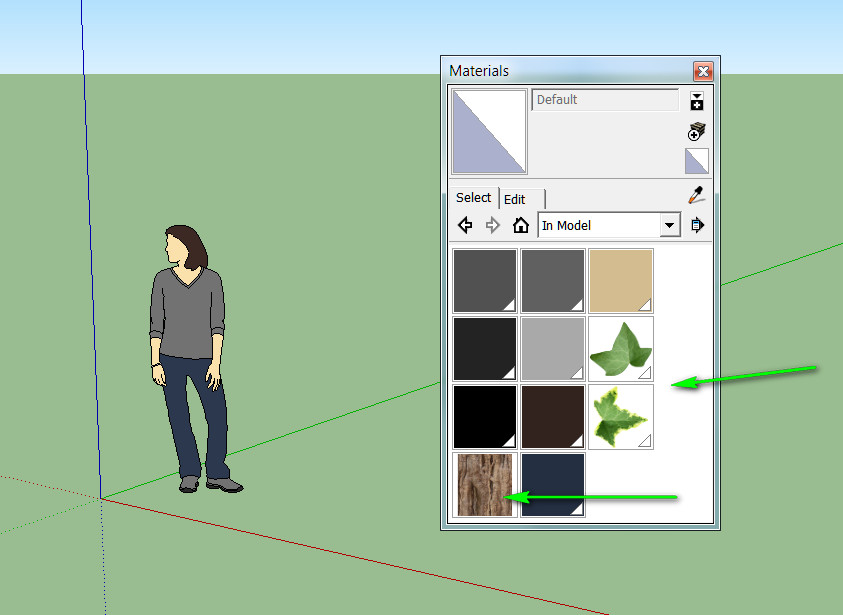
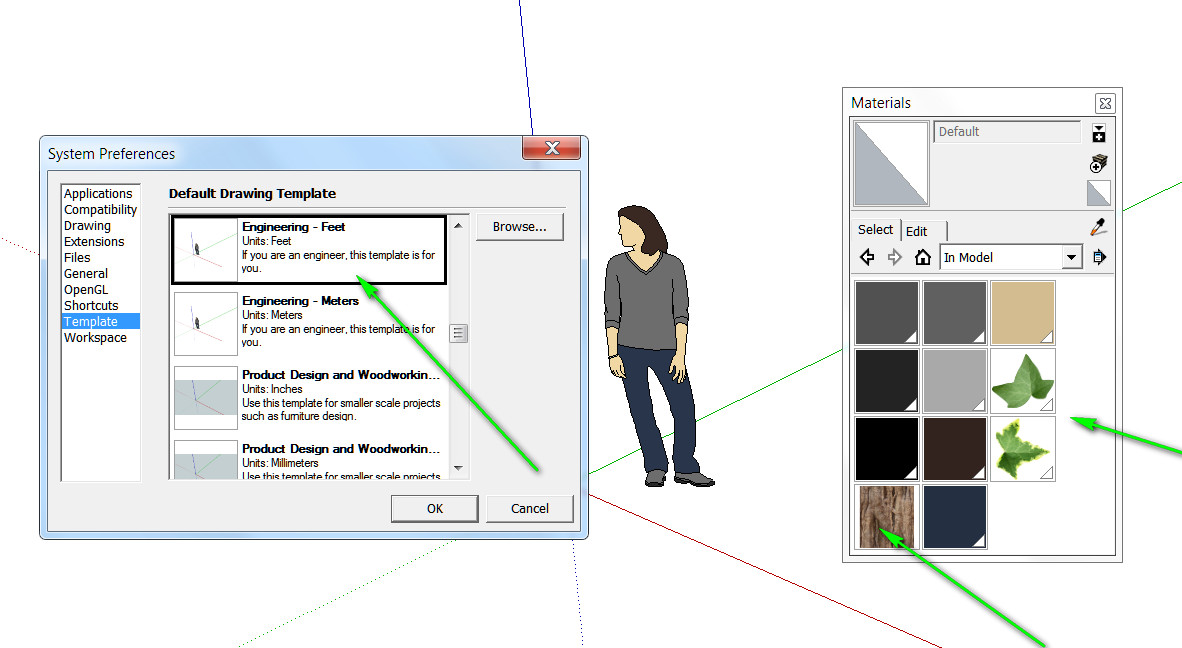
Hi All,
I've seen it before, that there are materials in a new model that I have not applied. Is this a SketchUp bug?
Charly
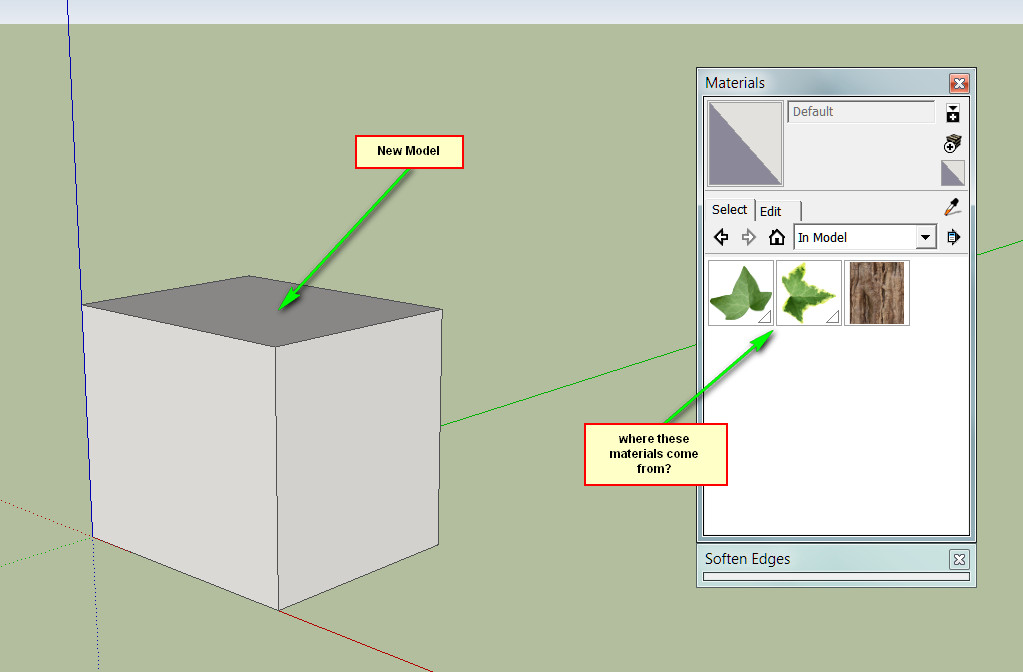
Hi Pete,
each Revit version can be downloaded and used for 30 days at full functionality. I read this in a CAD Forum. Maybe this will help you.
Charly
Hi,
I know him not personally but as a forum member, I will miss him also. But it's always sad when someone leaves us.
Charly
Hi,
I found a free program for reading QR code with the PC Camera.
http://www.quickmark.com.tw/en/basic/downloadPC.asp
Charly

I think you need a 3D CAD specialist group that is willing to implement your idea.
@box said:
@sonofmoose said:
Now perhaps you are beginning to see the inherent difficulty in this design ....
@box said:
@box said:
@unknownuser said:
I suspect we have been seeing the difficulties from the start!
I agree with you
What I want to show you is that the only one wing, with this level of detail, is almost impossible to handle in Sketchup. Perhaps this would be feasible with a CAD software.
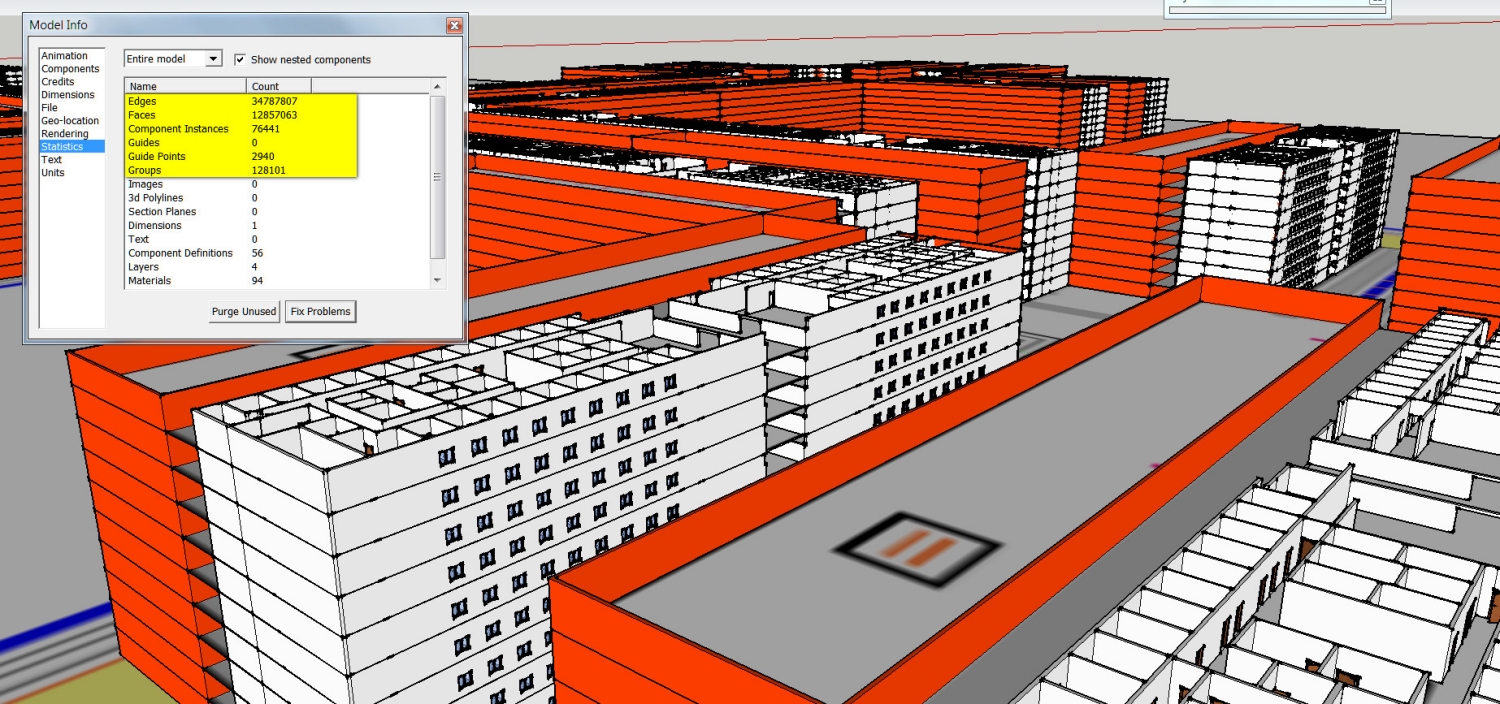
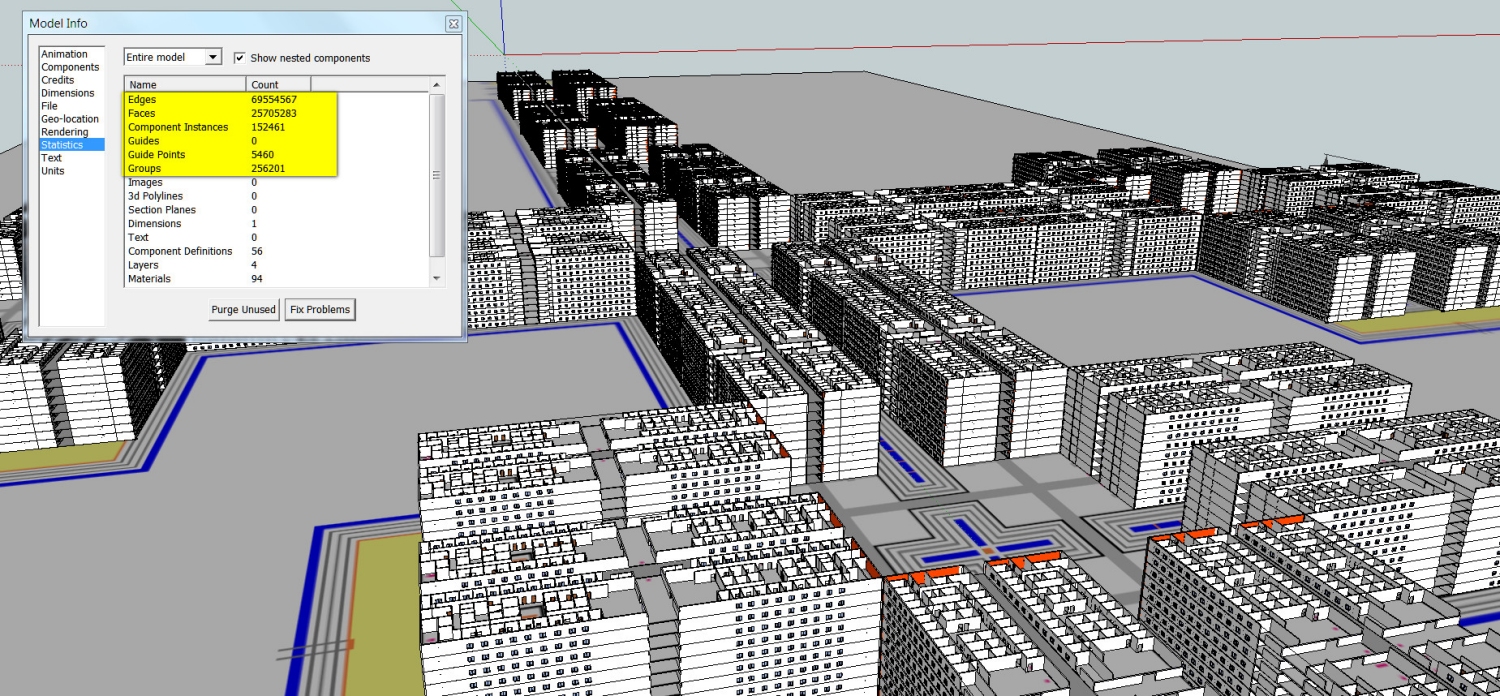
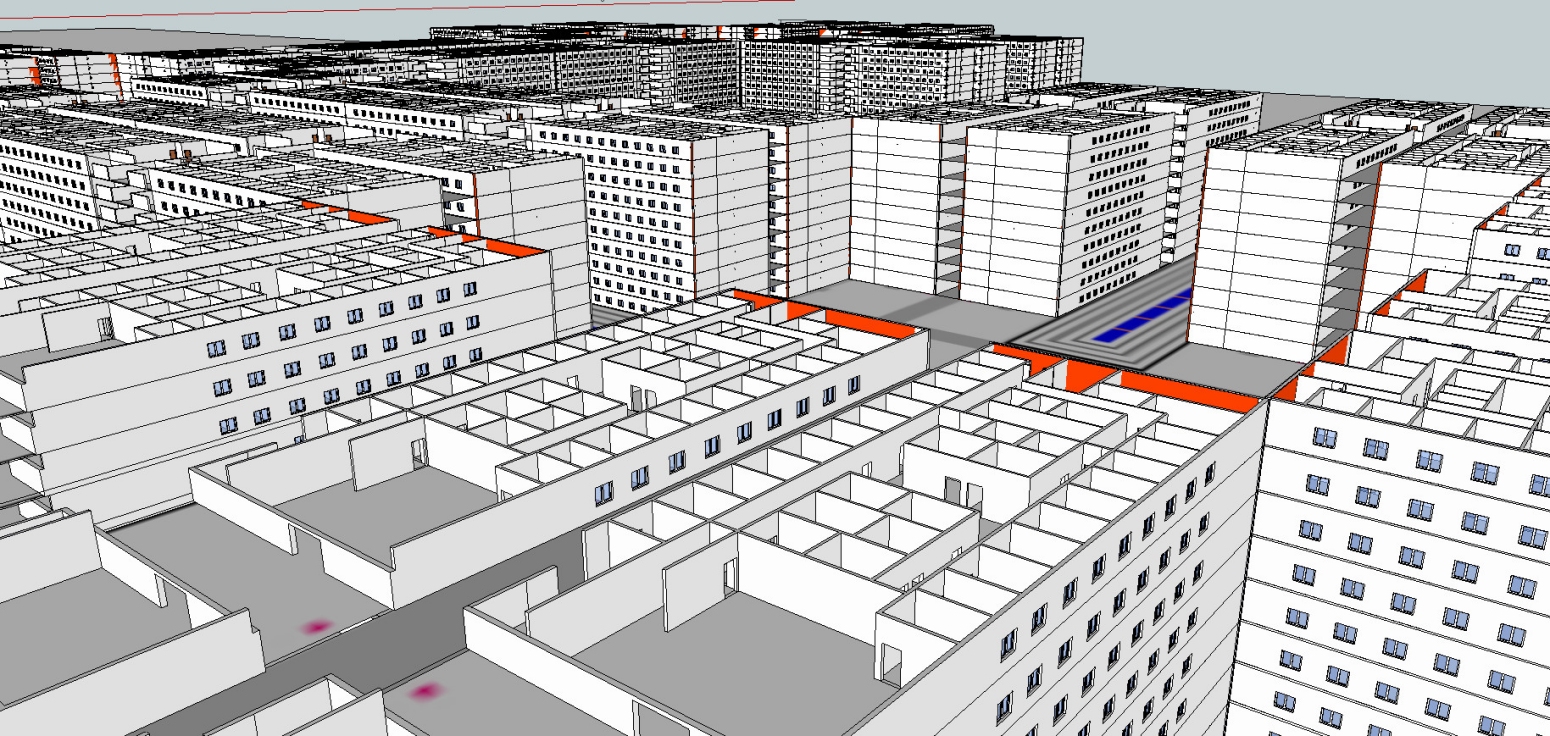
Jeremy,
What are you talking about 3000 modules, that's unrealistic. It is important to have a realistic basic concept as a starting point. Start with a small basic hospital. Later extensions are always possible.
The basic form of a hospital is, ideally, based on its functions:
Define the Services for each function which should be included as a minimum (but please, not 3000).
That would be a basis for further dicussions and we could then talk about further details and working steps.
Otherwise you'll notice after a further six years you did not get a step forward.
Charly
Hi Jeremy
However, I am looking at this issue from the (virtual world) medical educational perspective - where all these [b]clinical facilities (and their component functional structures) will be labelled and fully explained[/b] (but most likely in less professional engineering terms) to the user ....
But please, please give us a small practical example where we can see how that should look like! My imagination is not enough to understand this.
Charly
Hi Jeremy,
any reasonably talented modeler is able to incorporate your 110 x 22 m wide modules into in a floor plan. But where is the sense if you do not know what will occur in these modules.
I'm still not clear what you want to show with your simulation. If you want to show real processes in a hospital you have to orient yourself even in real processes.
The first step would be to specify what should be shown in the model or Modules and how detailed it should be. What medical disciplines should be represented. Then you could perhaps take exemplary floor plans of existing clinics as the basis for the development of the model.
For me it makes no sense to construct a gigantic building and then think about how to fill it. I've looked at your so-called Ward module. A 110-meter walkway with rooms on the right and left side of the walkway. The rooms show some hospital beds. The ceiling height is about 4.5 meters and the thickness of the outer wall is 1 meter. What will you do with it? Of course, one could fill the whole building with these modules, but what should the aspiring physicians to be shown?
You can even ask your Ward module for discussion here because I'm just a simple mechanical engineer. Perhaps there are experts in the forum who are familiar with the hospital planning.
Charly
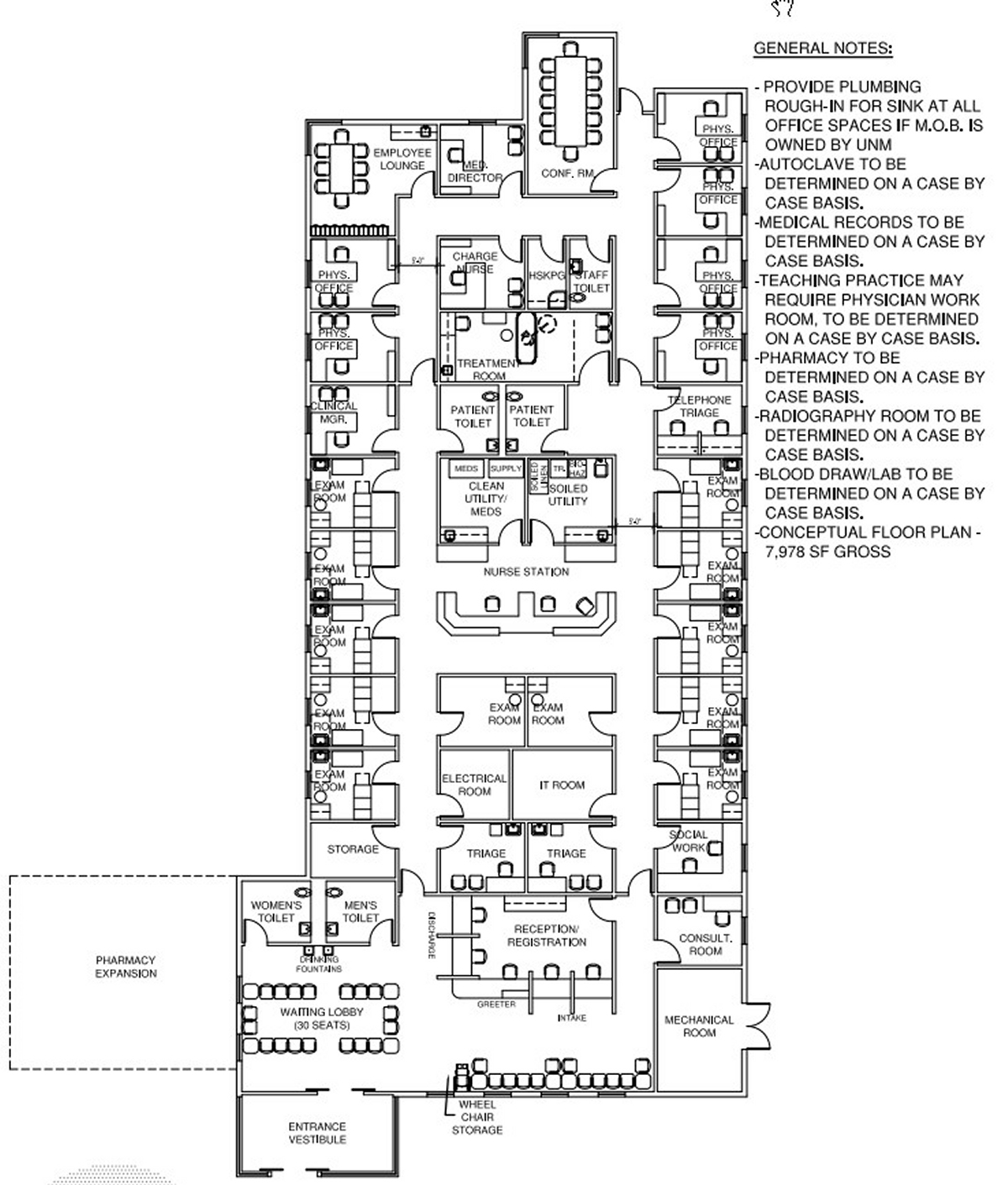
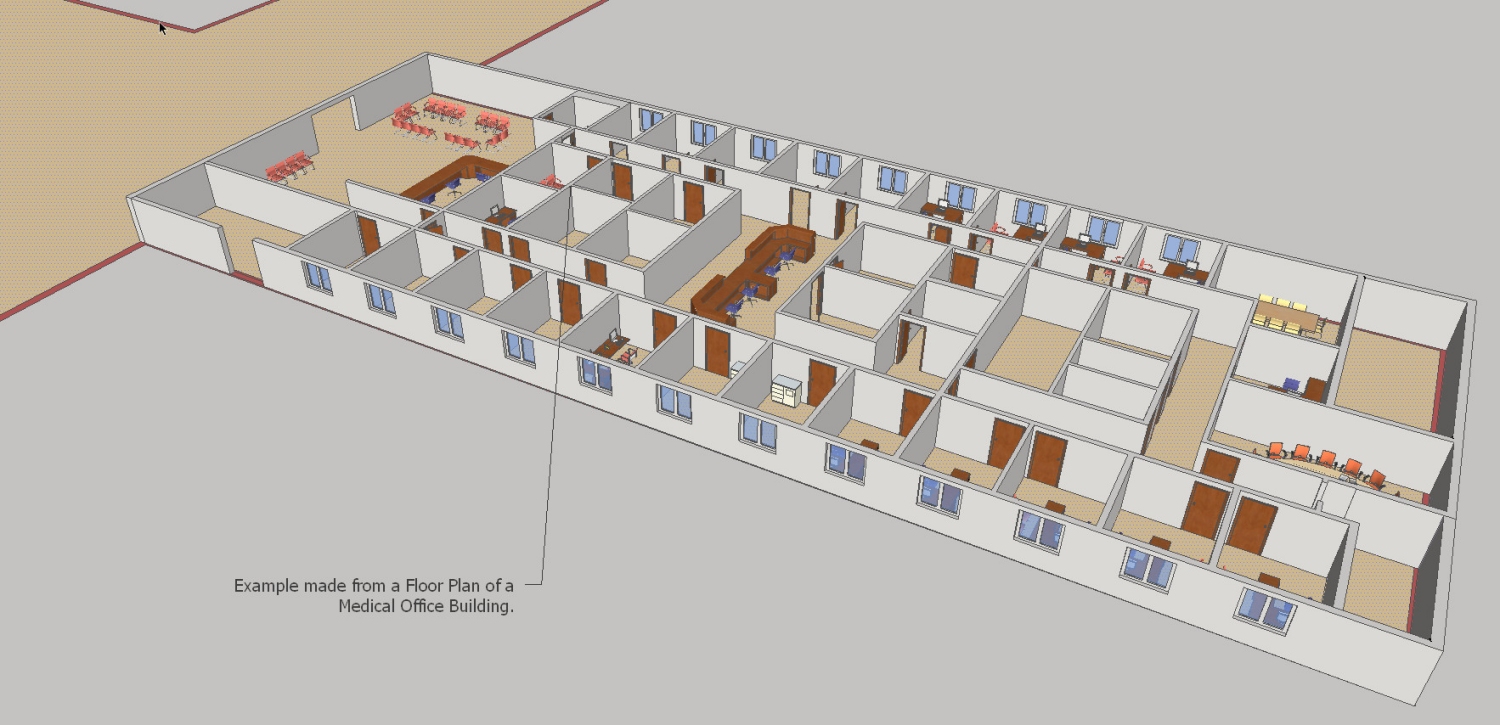
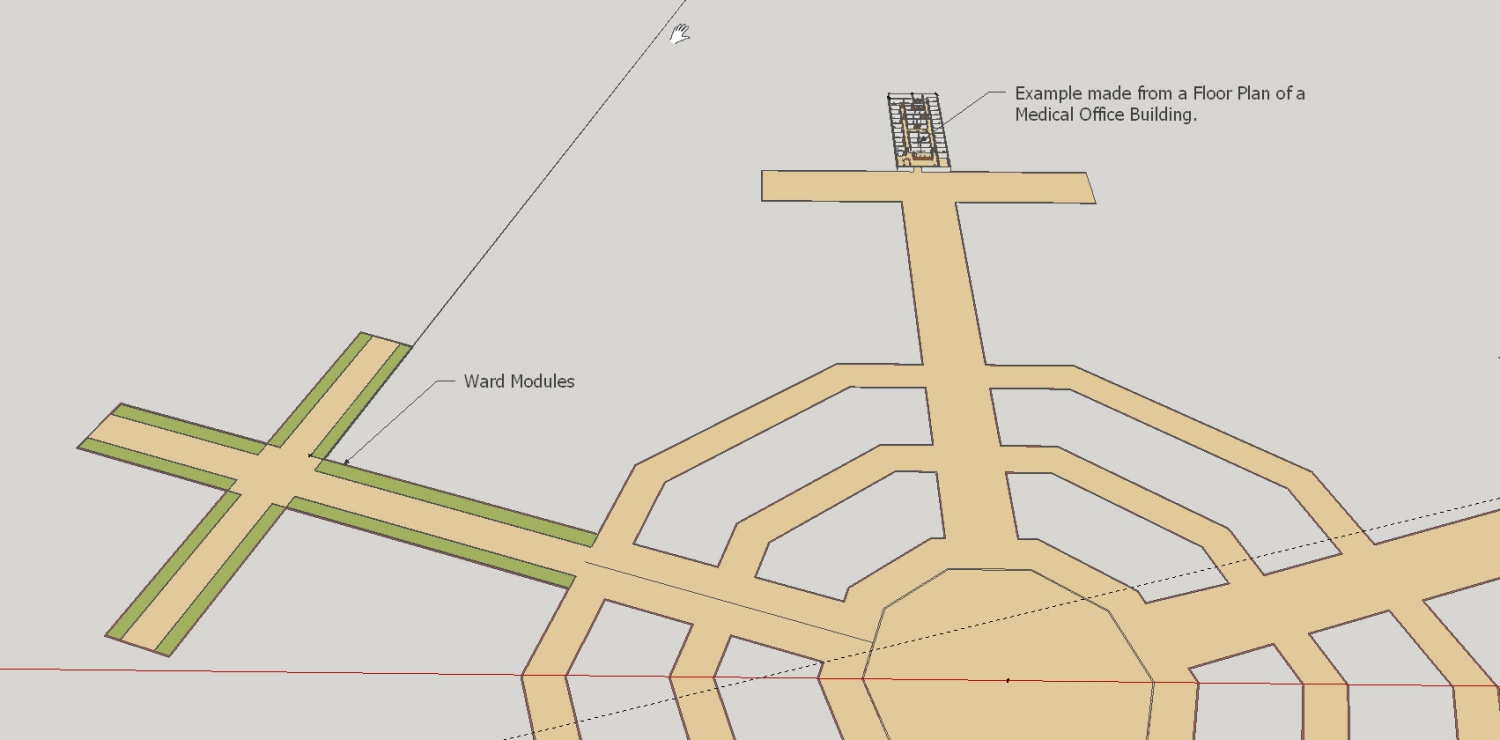
Not yet perfect but a step in the right direction with the help of the Quad Face tool from Thomas.
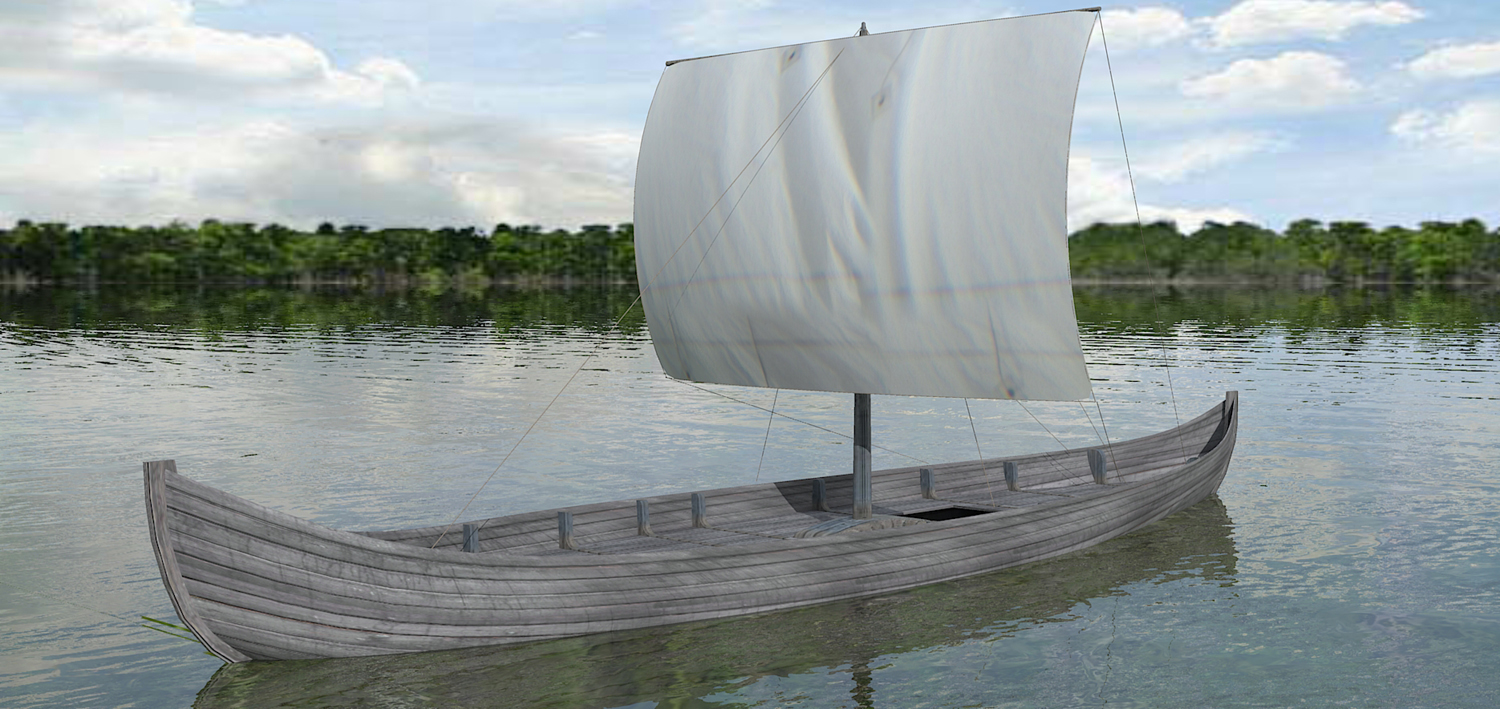
Hi Thomas,
I've just tried it again and it worked. I do not know what mistake I made.
Hi Thomas,
Once it has worked with the hull I need help again. I do not succeed, to bring the texture on these relatively simple geometry. As far as I can judge it must be all quad faces in the model. Yesterday I spent two hours trying to find the error in the geometry, without success. Thanks in advance.
Charly
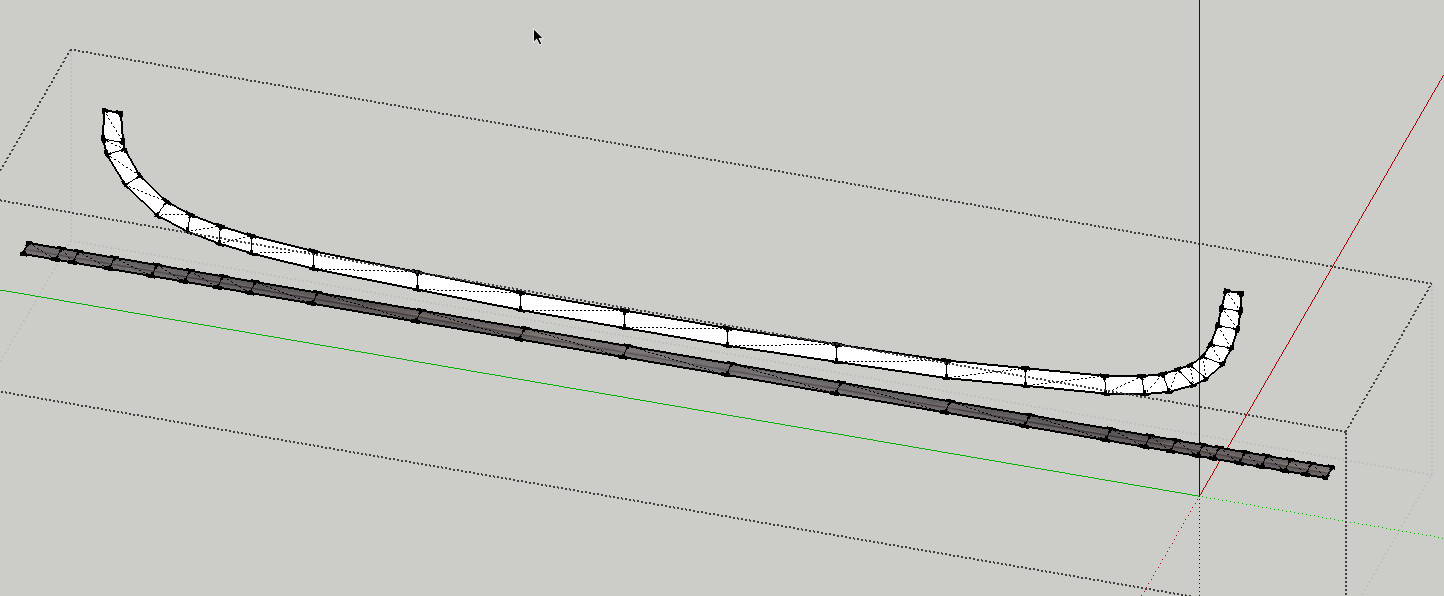
Hi Thomas,
I thank you for your efforts. I'm sometimes a bit hasty with my questions. In the future I will take a closer look before I ask a question.
Charly
Hi Thomas,
I'm still have a few problems with copy and paste UVs. It is probably a mistake from me again. Would you again take a look at it.
Charly
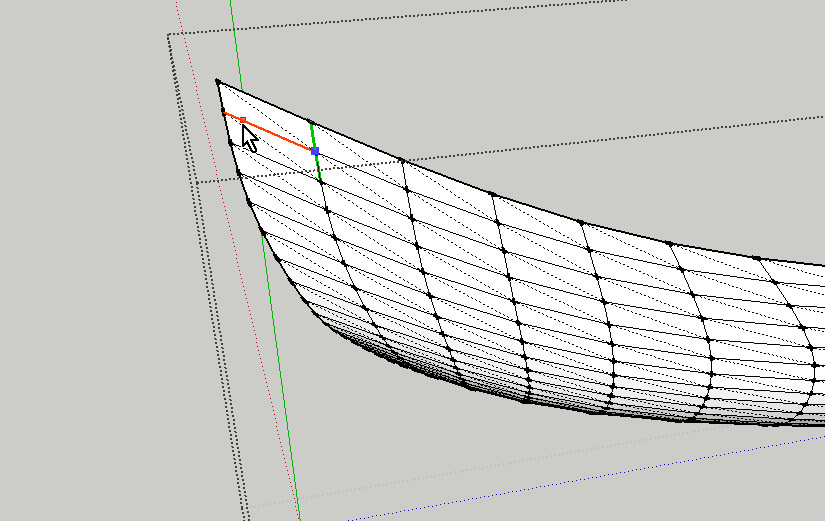
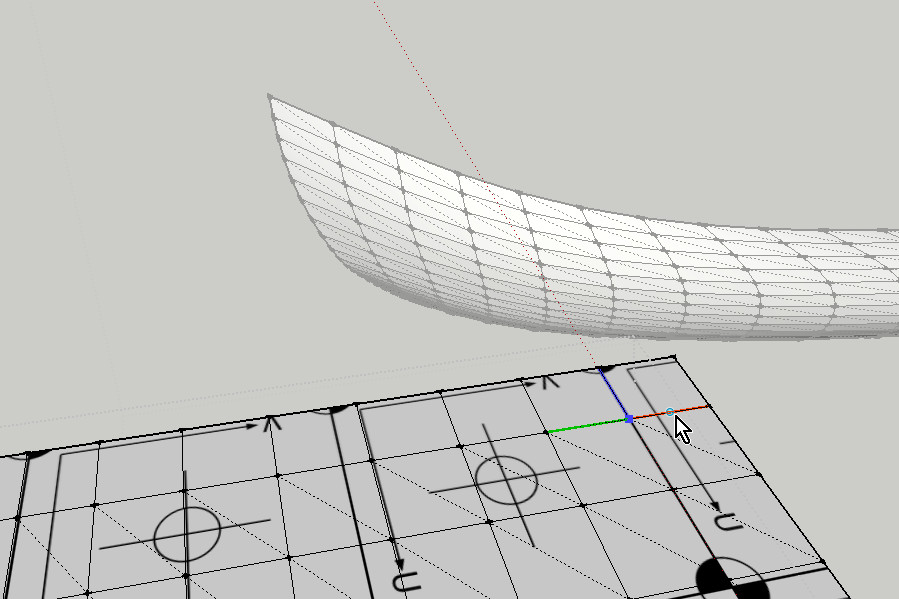
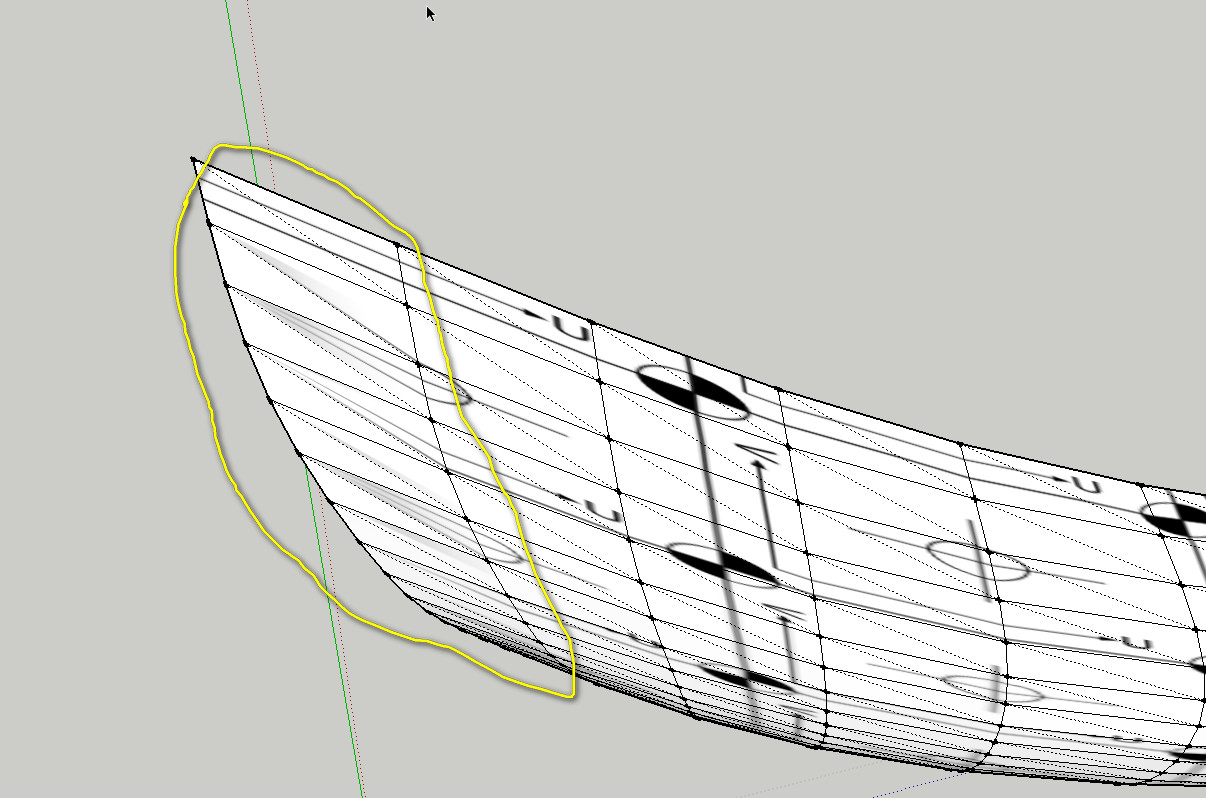
Hi,
I found the error. As Gaieus said, in the enlargement can be seen some additional faces. This I have now adjusted.
