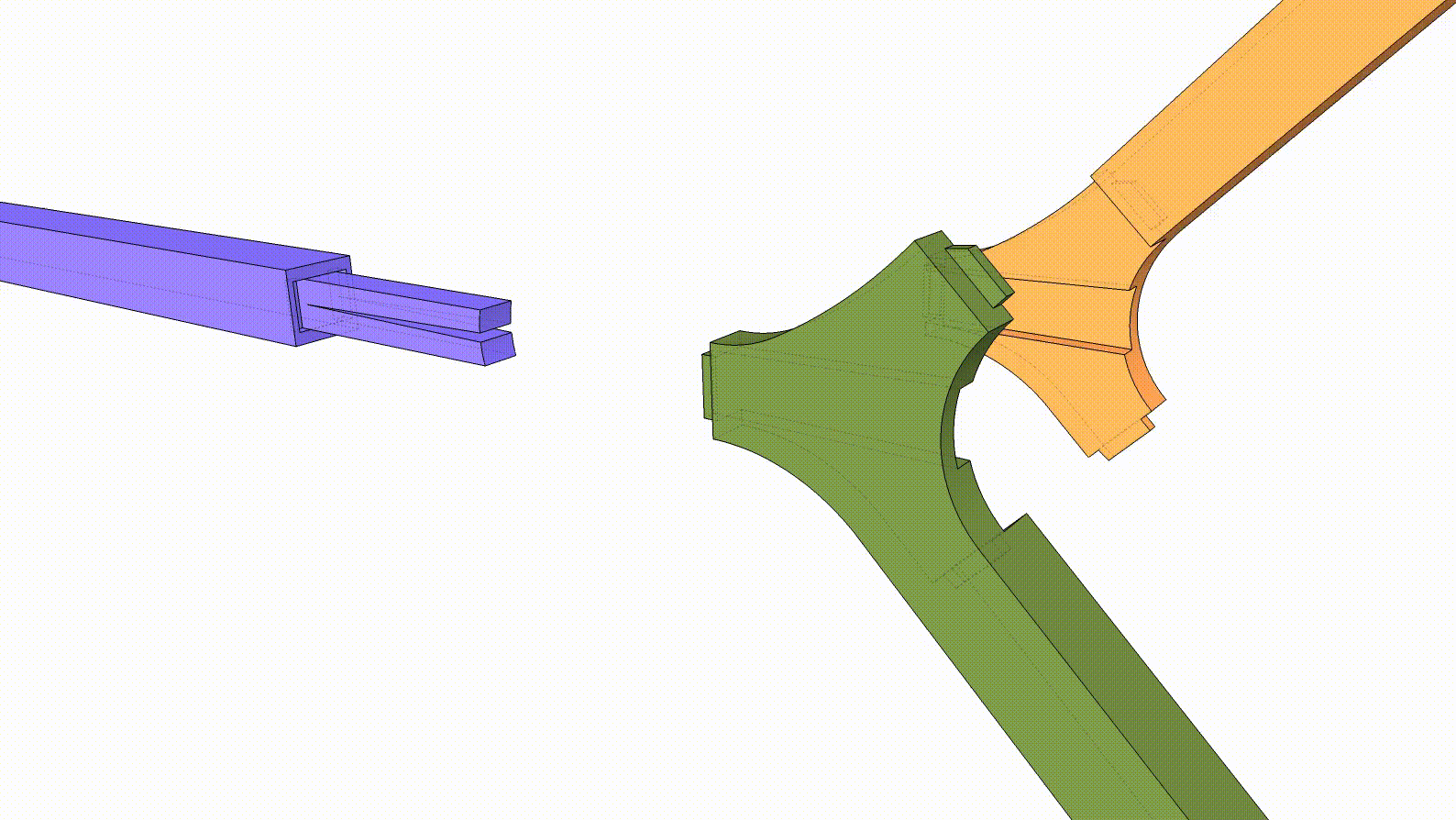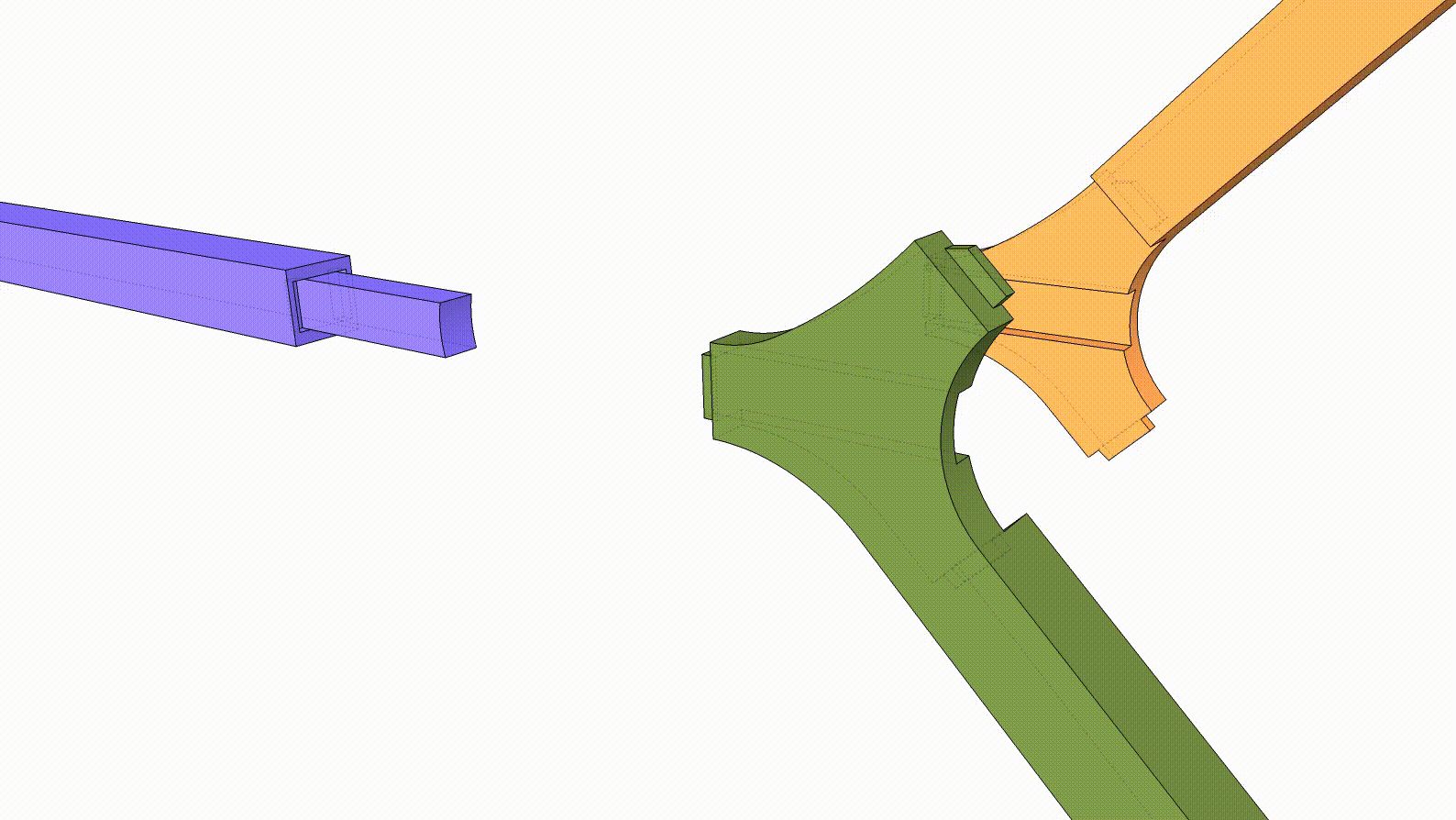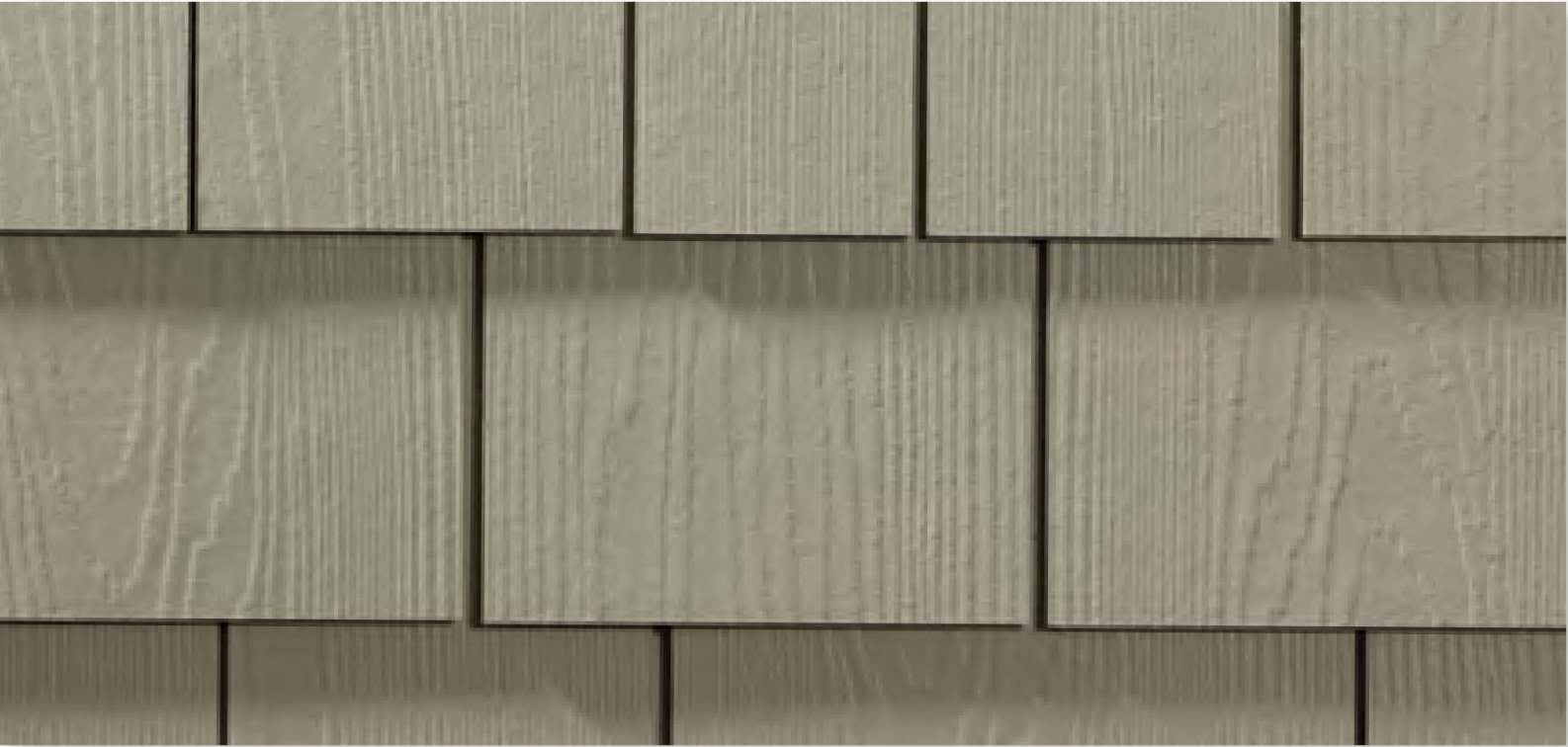@david. said:
@charlie__v said:
@david. said:
My 3DConnexion SpaceNavigator doesn't work with 2018. Seems like this happened with 2017, too. I currently can't connect to 3DConnexion.com to check for updated drivers.
David,
I updated my 3DXware to latest and it did not make my SpaceNaivagtor kick on in SU 2018. (& yes this happened w/SU 2017 as well....a later update from 3DX ware did support 2017)So: I copied over the Folder: 3DxSketchUp & 3DxSketchUp.rb from my 2017 SU Plugins folder.
File path for 2017: C:\ProgramData\SketchUp\SketchUp 2017\SketchUp\Plugins
**SU 2018 did not have a Plugin folder in the following location so you will have to create one.
File path for 2018: C:\ProgramData\SketchUp\SketchUp 2018\SketchUp\Plugins
C
Charlie,
That worked for me. Thanks!
Oh good......because I just now noticed small typo on the file path to 2018......fixed now via forum edit. 





