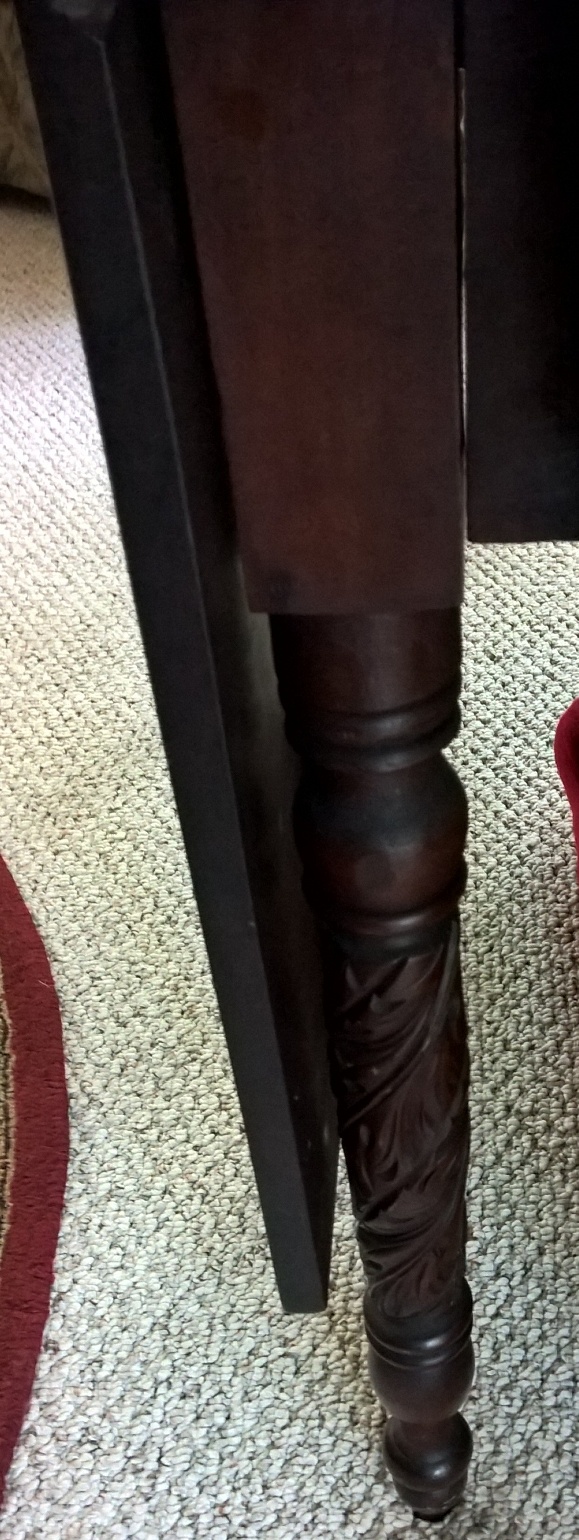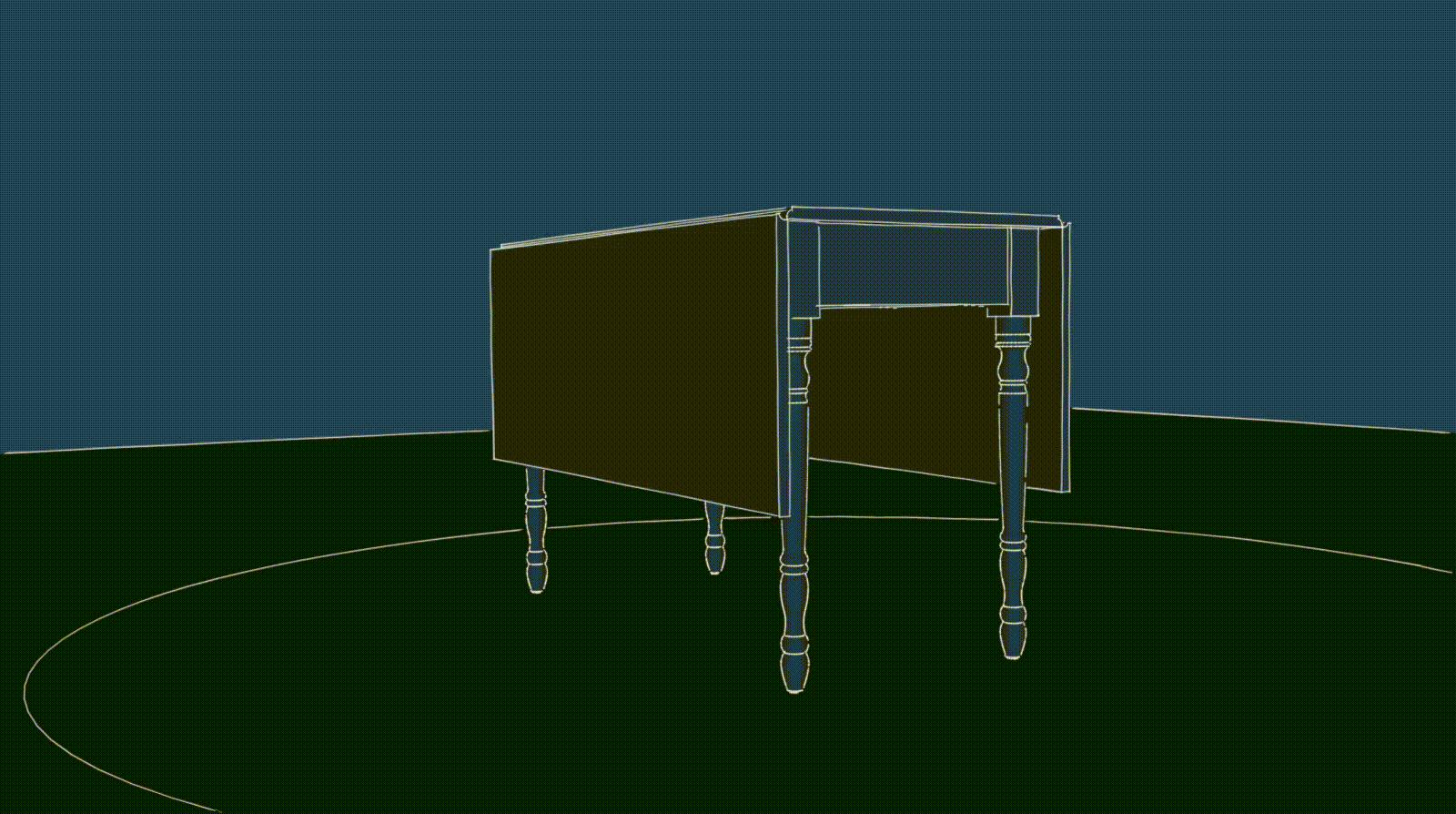@joe wood said:
Folks I need to get this resolved, why aren't these dwg to scale in CM?
Joe,
Your files straight out of Sketchup are to scale, but as TIG pointed out, when you export out of Sketchup at 2D you cannot export in Metric units. (SU native Imperial units remain intact)
@joe wood said:
Is this the answer from PB?
'If I open in PowerCADD and just open it as feet and inches. It's OK if, after I make the file I THEN change the units to cm.
If I set the units as cm at import, the scale is off 2.54. then enlarging the drawing will give the correct scaling in cm.'
Joe,
Yes, that sounds like exactly the right answer, but.....for PowerCadd....we simply cannot be certain it will behave the same in the CAD software your client is using.
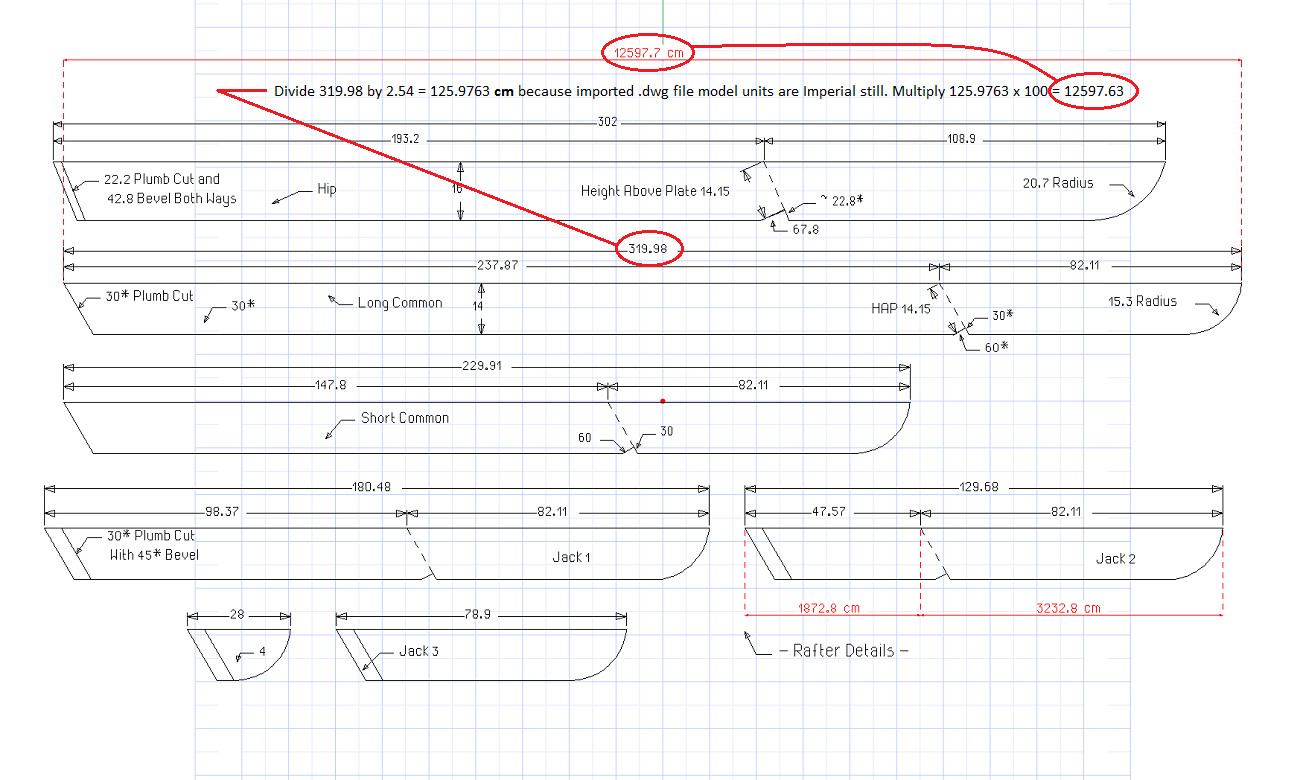
However, what we can determine from the image you provided is:
As TIG stated the SU native Imperial units will remain intact if .dwg is exported as 2D from SU and the text I added in the image above was an attempt to illustrate just that.
Note: your SU dimensions shown typically are no longer "active" when imported to other CAD software and are simply lines with the text sometimes preserved.
So, although you "see" the dimension 319.98 it is not actually representative of the imported .dwg dimension. And the math provided very closely proves this out.
So, in short, I would attempt to explain to your client that a conversion on his end from imperial to metric will be necessary.
The top dimension your client shows in the image 12597.7cm x 2.54 = 31998.158(mm) divide by 100 = 319.981 or round to 319.98cm

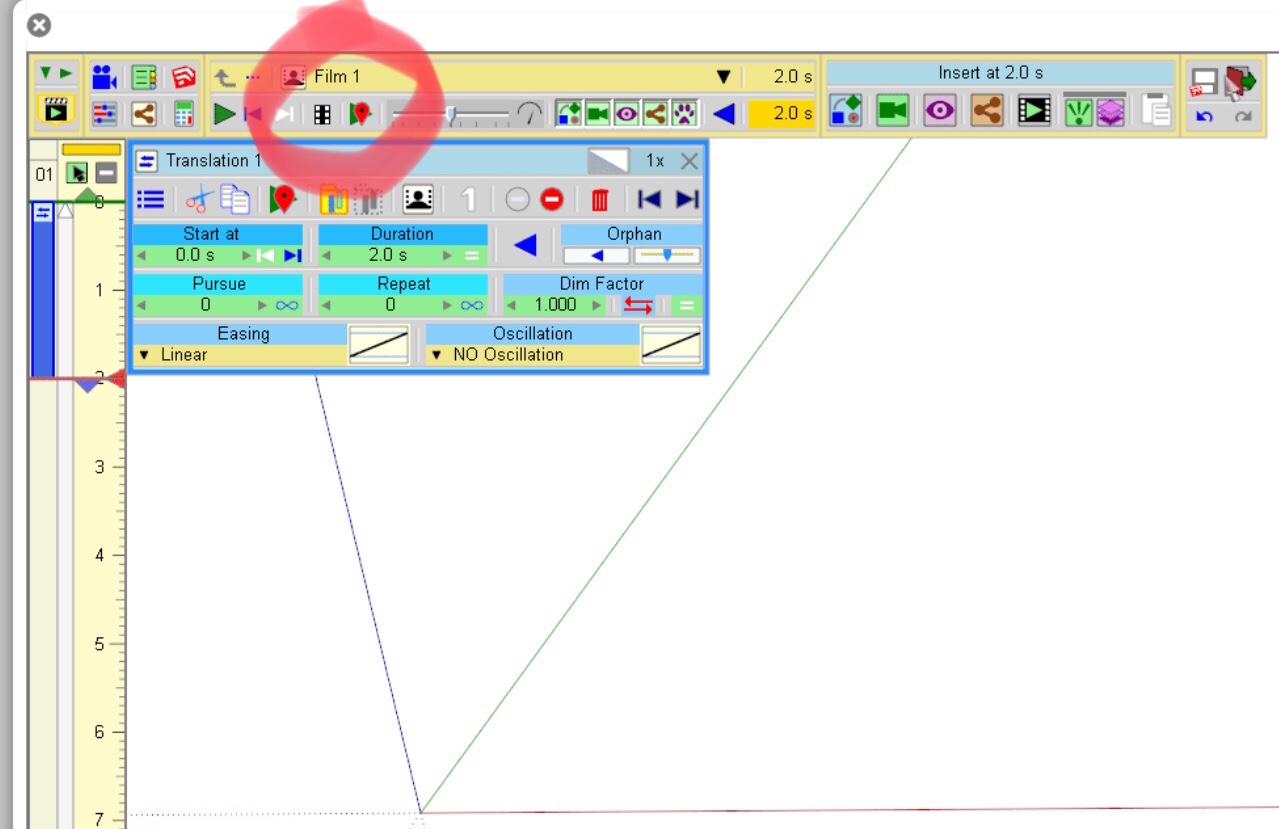
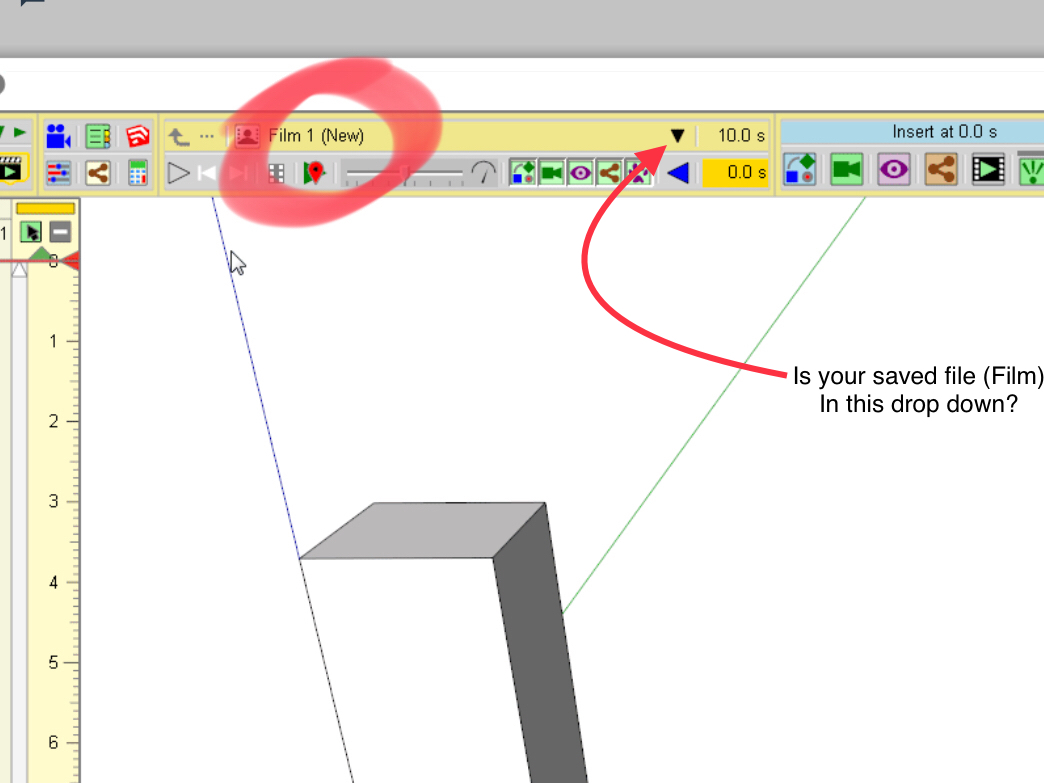
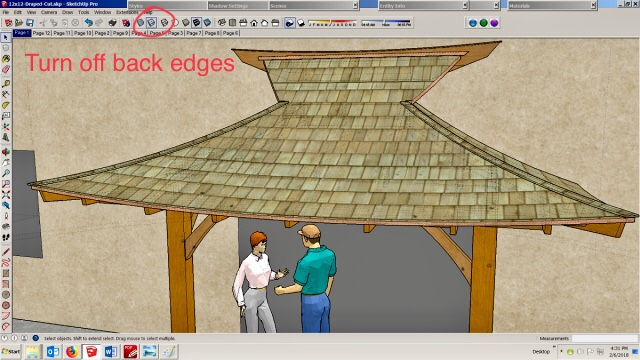

 .......my guess is the persistent i.d.’s allowed this???
.......my guess is the persistent i.d.’s allowed this??? 

