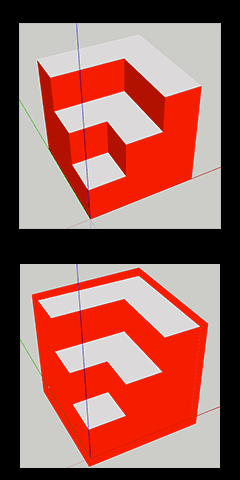@dan rathbun said:
What are your goals concerning the cost per seat ?
Will it require a SketchUp Pro edition ??
Will there be a more than one edition (ie, Novice, Pro, etc.)
Are you planning to incorporate any extensibility that would allow 3rd party extensions to your BIM system ?
Right now, we don;t have a set price, but we WILL have multiple levels of functionality, though, that is not set, either.
As of now, we don;t plan on making anything dependent on PRO, though I can see where having Layout would be ideal for this sort of work.
As of now, we are considering interfacing via a generic IFC format, but nothing is carved in stone.
@brewsky said:
Hi Aaron!
I'm also working on a BIM plugin for sketchup, check out:
http://forums.sketchucation.com/viewtopic.php?f=323&t=34007
I just added a tutorial to highlight it's functionality!
Development could be much more effective when all sketchup-BIM-developers are working together.
I'm interested in your answer to Dan's question, is your goal a free(open source?) tool?
If so, would you be interested in joining forces?
And if not so, maybe together we could make some "BIM-guidelines", so a wall in one plugin can be recognized as a wall in another plugin...
Maybe even share IFC-import/export...
Cheers!
Jan
I have seen your work in the past and I have to say it is quite impressive! As much as several of us enjoy the spirit of open source, we are being payed by a company who will want a return on investment, so it will be secured software that will be sold. As for the "BIM-guidelines", we are using the IFC standards, right now. They are not complete and, I feel, will change in the future, but it is a start, and it is already gaining acceptance and following.
Again, thank you for your input and comments, we are very excited about this product and are looking forward to as much input as we can get from the members of SketchUcation!
Thanks,
Aaron




