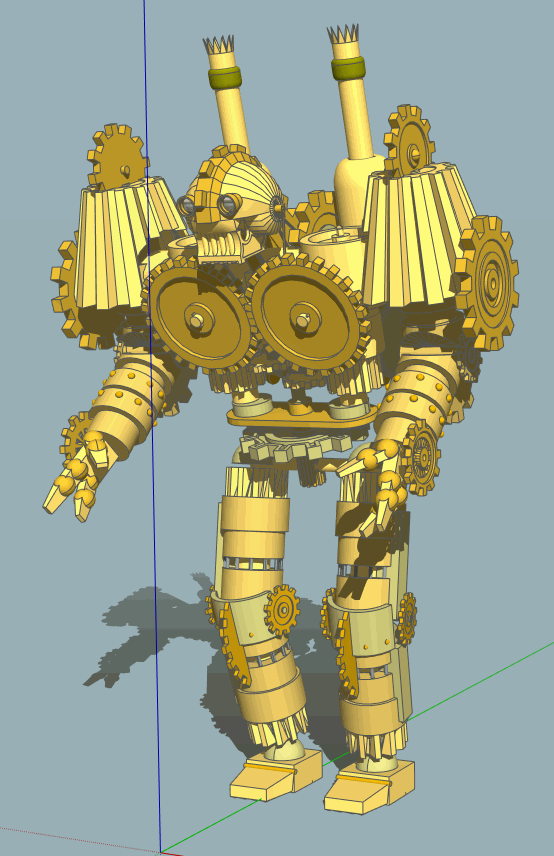Thanks for the plug, Mike!
Swing by the link and take a look at the plugin we are developing, especially if you have any interest in BIM, using SketchUp for BIM, or the possibility of a BIM alternative (as in a BIM software that does not cost thousands of dollars a seat).
I believe that the concept of BIM is a solid one, and that the industry will have to move that direction. I believe that one of the issues and reasons that it has not taken hold is due to the limitations of the tools (i.e. software) that is currently available. I think that it is entirely possible that SketchUp can be empowered to be the perfect platform to enable BIM moving forward. We are working on making that possibility a reality!
Thanks,
Aaron



