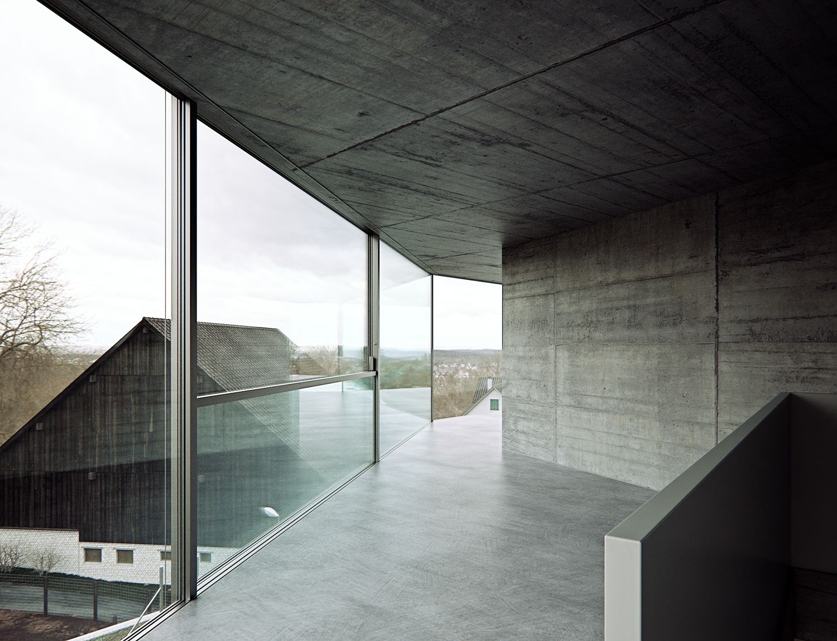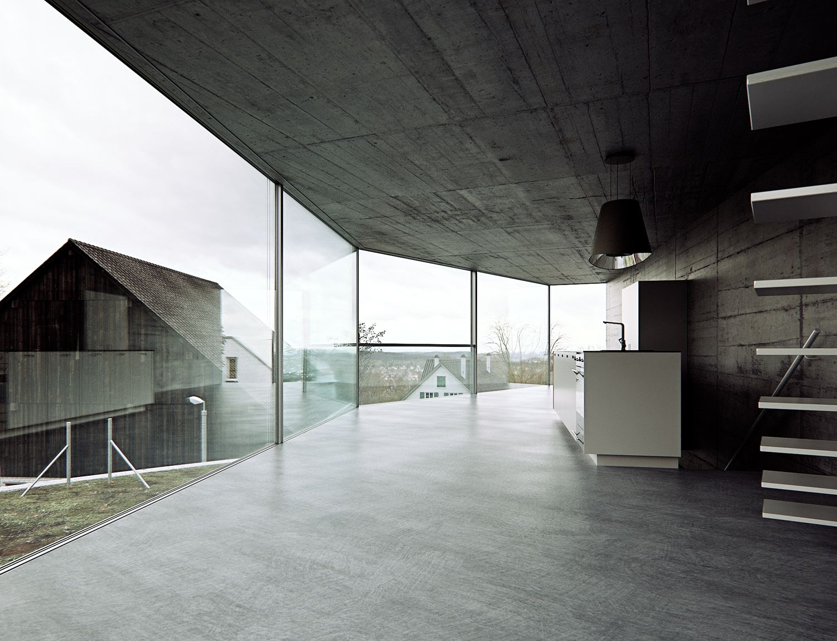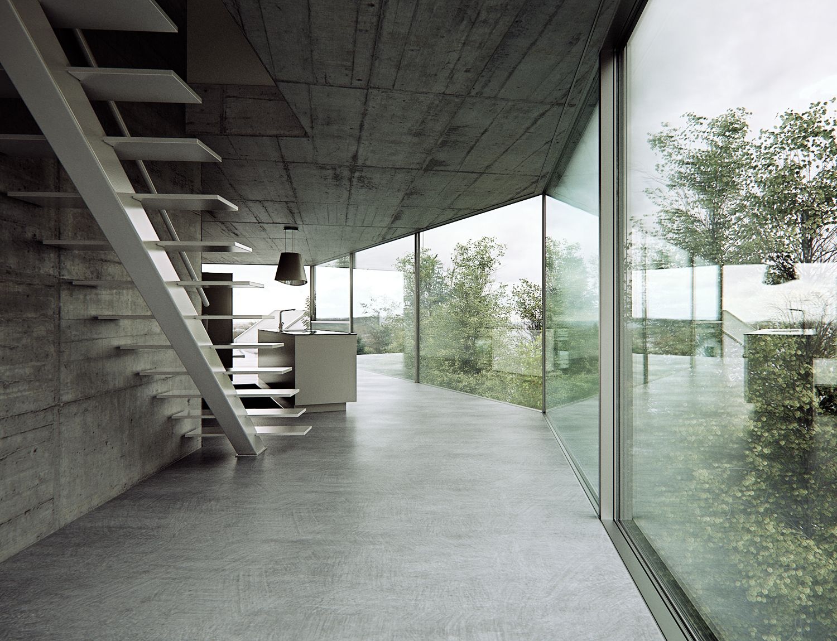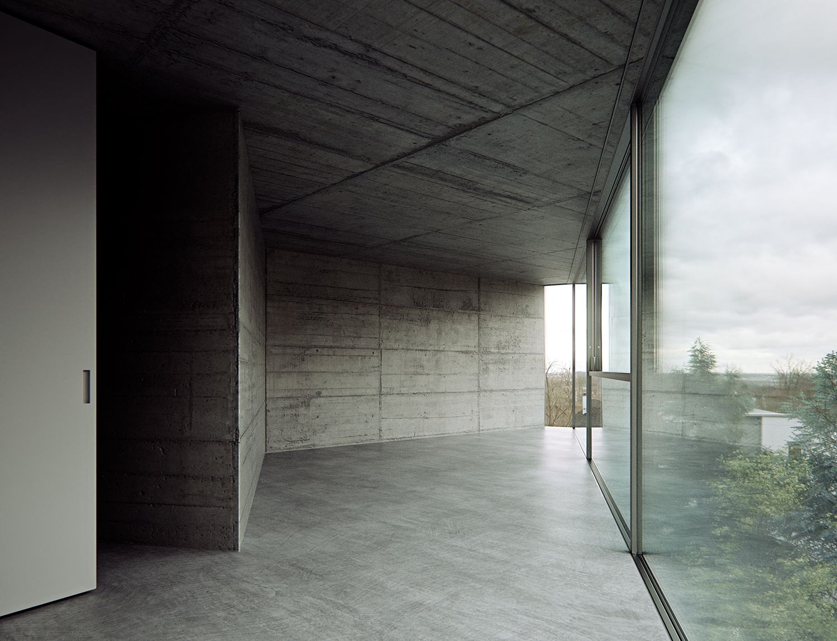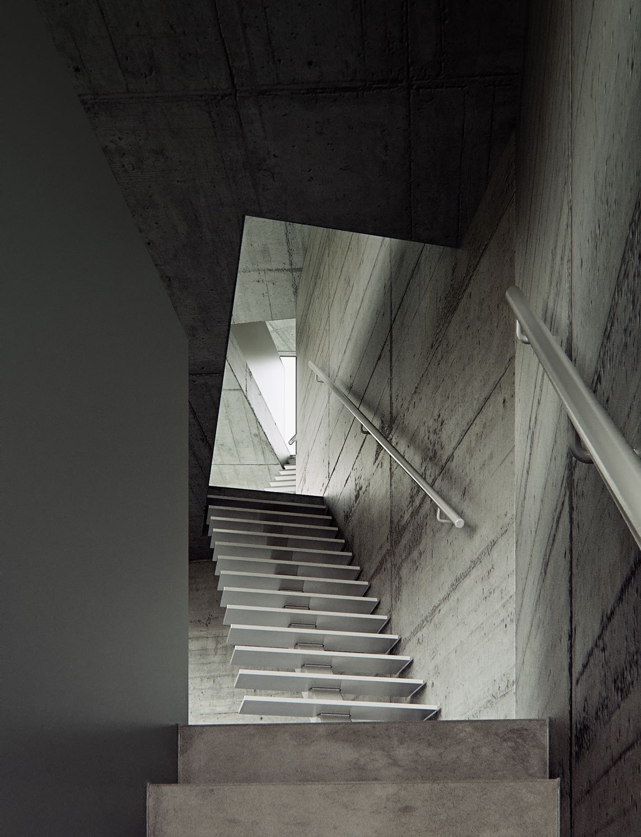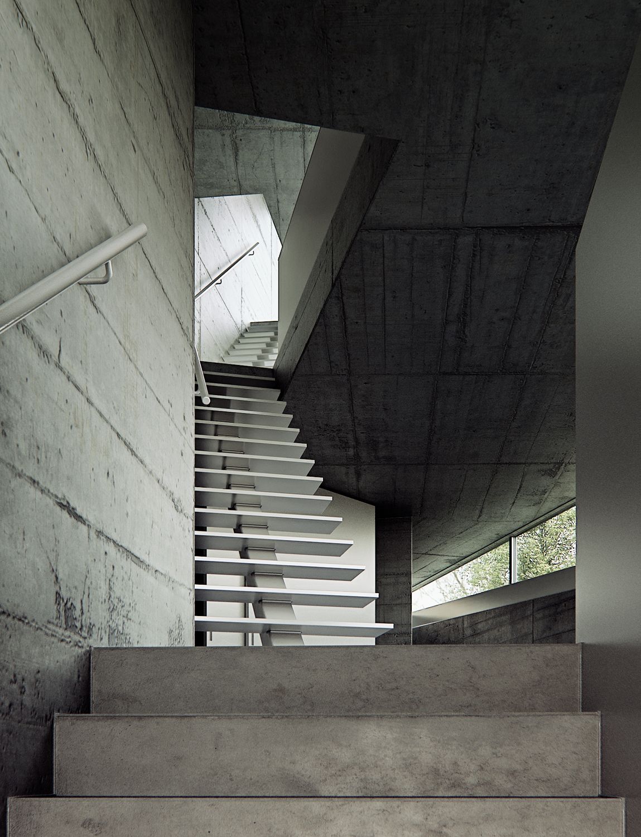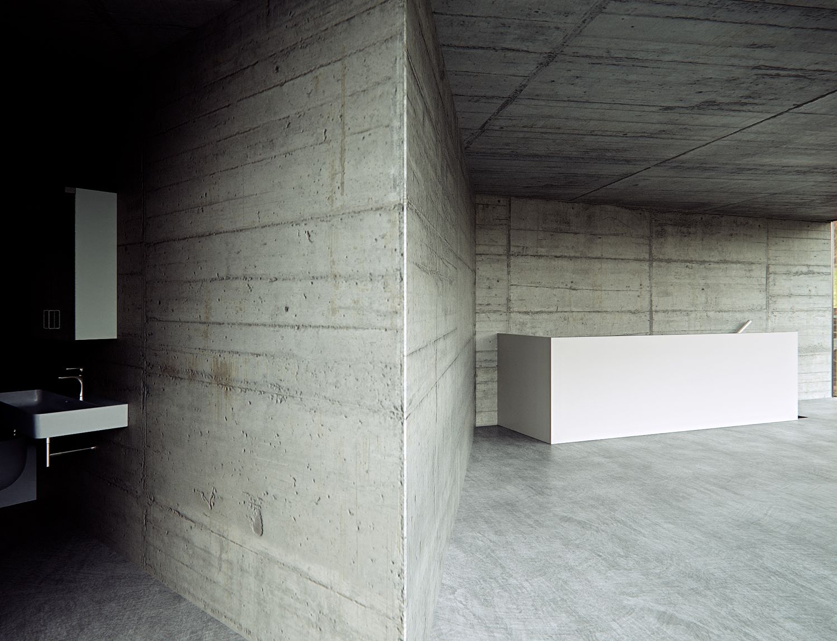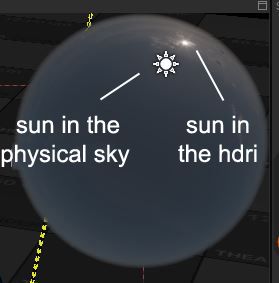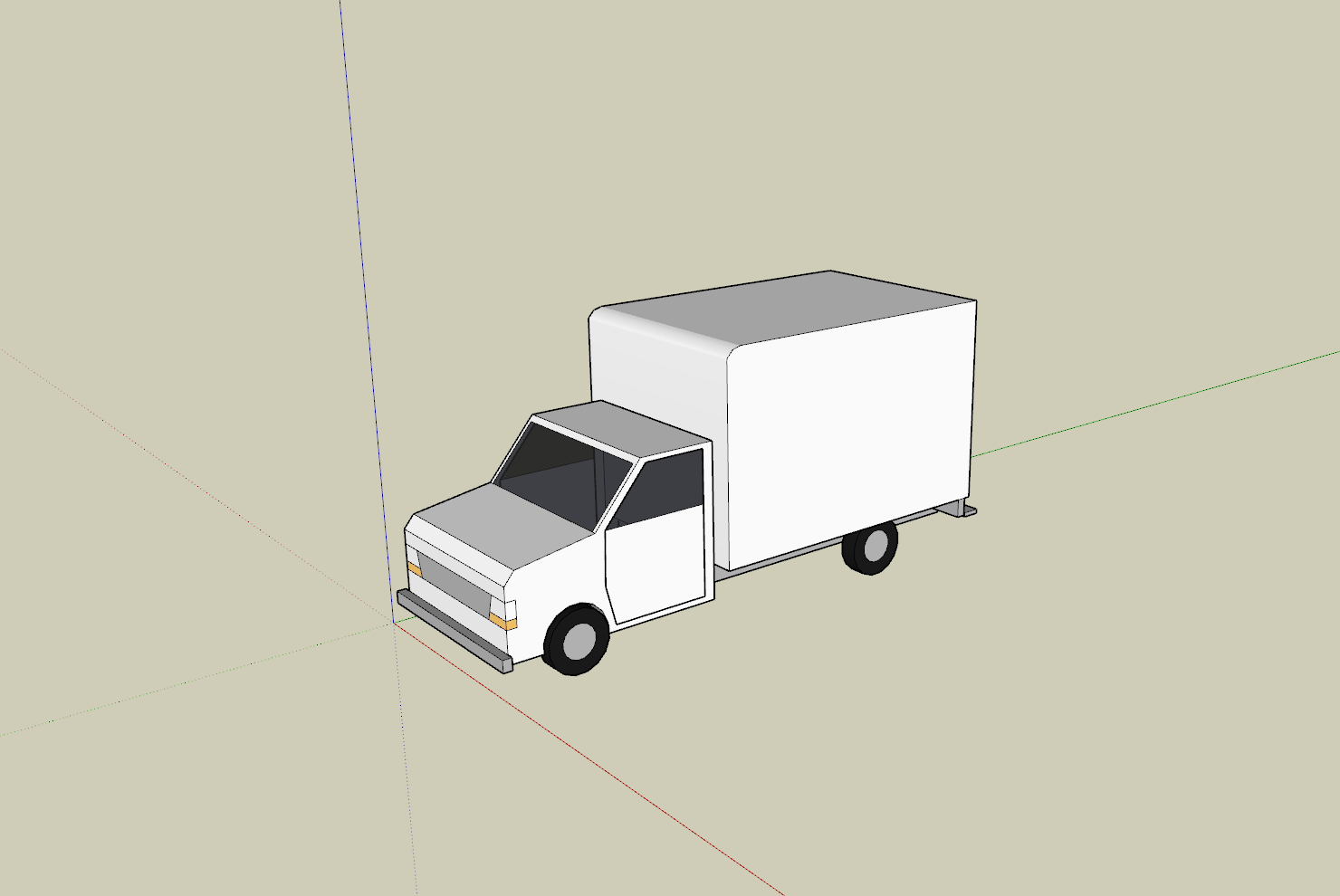Hi guys, long time no see...
This is something I started some time ago, well actually a few years ago, but that I managed to try to finish only now after I forsaken it.
It is a nice three floors semi-detached house in Switzerland designed by Christian Kerez.
The peculiarity of this house is the fact that it has only a single shaped wall, hence the name, on every floor that, running longitudinally, divides the two flats. The dividing wall is the only wall in the entire house and it cannot be crossed anywere. It is the load bearing structure and the installation core, its folds define all of the rooms and it determines how the view from the entirely glazed building is divided between the two living units.
The space I wanted to represent should have been empty, not yet inhabited or by now uninhabited, without furnitures and with almost no technological systems, taking a set of nice photographs as a reference.
In fact, I think that this kind of spaces are at their best if represented like this. Almost as if, as soon as they were built, they were already an abandoned ruin.
Despite the apparent semplicity, a bit of time was spent on the details of the model, tuning the materials and in the building of the context around the house.
For the lighting was used a HDRI. Sketchup and Thea 1.5 standalone. The post-pro was done in Photoshop and ArionFx.
As usual, feel free to comment.
