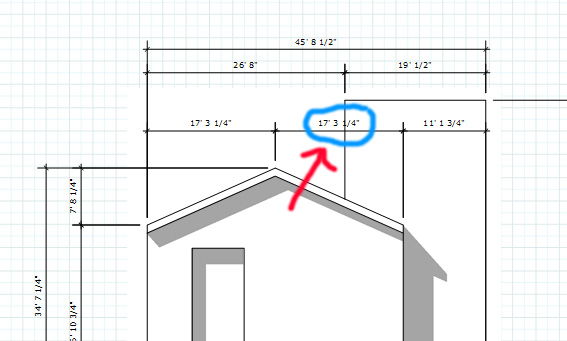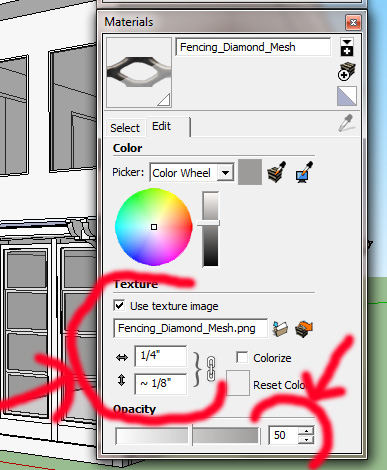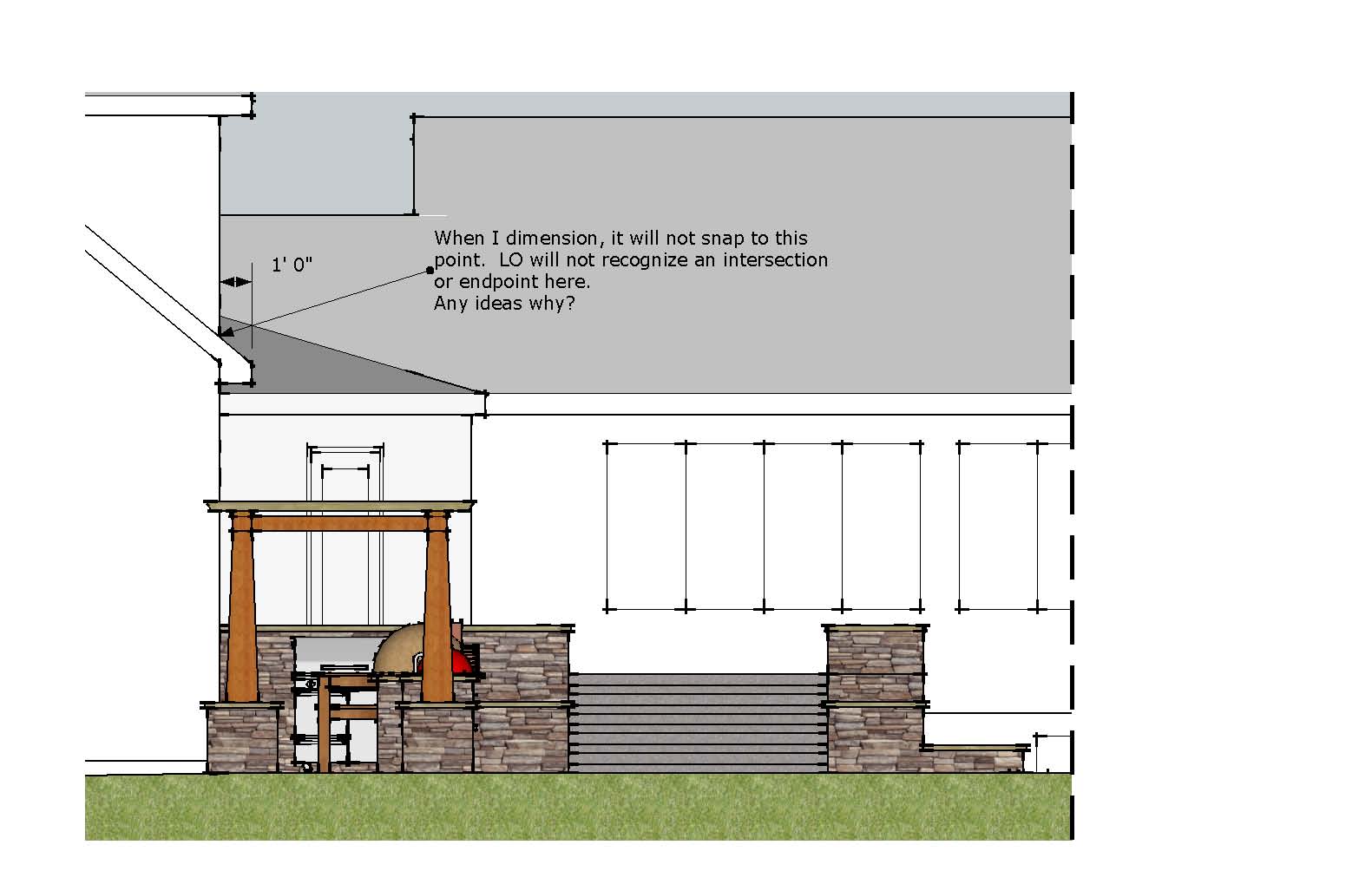When placing objects on top of other objects, in addition to the use of guidelines and inferences as suggested above, I use x-ray mode. That helps me make sure that I am snapping to what I want to snap to. When done, I switch out of x-ray mode.
Posts
-
RE: Centering one object on top of another
-
Are you satisfied with LO dimension tools?
Most of the issues I have with LO seem centered around dimensions, which got me wondering if others have had dim issues as well. Some of the posts in and around this forum have dealt with dimensioning and most issues were "resolved" with workarounds.
I'm asking the question in hopes of coming to a conclusion of whether or not I'll be stuck with workarounds or if the LO community's voice will nudge the programmers to address a dissatisfaction (if one exists) with the tools.
BTW, most, if not all, of my dimension issues were associated with dimensioning orthographic views. I'm not going to go into further detail here, as those problems were discussed elsewhere.
So, are you satisfied with LO dimensioning tools?
Moderators: I debated whether or not to include this in the LO wishlist sub-forum, so I'll leave it up to your discretion to move this post or not.
-
RE: ? restricting movement of dimension in LO
Dave,
Your input is always appreciated. I'm still not sure if this is a shortcoming on LO's part or if there is something that is "off" on my end, but I'm leaning towards LO being the culprit here.
I am hoping that in the next iteration of LO, the dimension tools get better. LO has a great potential for becoming a full 2d solution for architects. Improved dimension tools will be the necessary step to remove the word potential.
-
RE: ? restricting movement of dimension in LO
I did not explode dimension because I still want it attached to the model. If I explode the dimension, then the arrows will nudge the text, but it is no longer linked.
-
RE: ? restricting movement of dimension in LO
Yes, I am just trying to move the text. When I double click, the move tool shows up. The arrow keys do not move the dimension text. I can move it with a left click but the movement is not constrained.
I'm trying to figure out how to constrain the movement. Any other thoughts?
-
? restricting movement of dimension in LO
I want to move the dimension as noted below to either the left or right to avoid gemotry behind, but I am not able to lock in a horizontal move. The dimension moves in all directions after I click on it and get the move tool.
How does one restrict or restrain the movement of a dimension in layout? As in locking in the movement to either horiz. or vertical. (similar to ortho mode in acad)
Thanks in advance

-
RE: Need Help with .skm Files
Dave,
How did you get nine foot long images of the hickory boards? or any boards for that matter?
Well done tut you referenced.
-
RE: Layout Dimensioning Questions
@bmike said:
I render in vector, so the back edges don't show.
I will test tomorrow, to make sure I remember the behavior correctly.I have in the past dimensioned with a style that had back edges on, then we t back to SketchUp before rendering and simply updated the scene with back edges off. IIRC it worked pretty well.
Eureka!!!

Thank you Mike, Krisidious, DaveR and Sonder for the time you took to point me towards a fix.
In SU, I created a style with the back edges on. Then in LO, I applied that style to the viewport (from the "in model" styles tab in LO) and then rendered the view as Hybrid, and also as Vector. Both rendering options resulted in being able to snap to "endpoints" which was elusive any other way and the back edges did not render.
This is still a work-around in my mind, but it is simpler than adding lines and tick marks on the model for LO to reference later.
Please SU/LO team, fix or change dimensioning so orthographic views will behave like 2D.
-
RE: Layout Dimensioning Questions
Thanks bmike,
I did try it with "back edges" on, and the snap feature worked the way I expected. I'm not keen on it because there are lines which I do not want to see. Also, when I use a parallel projection in SU to setup the scene in LO, within SU the endpoints snap on the orthographic view as expected. I will get a pop up that says endpoint in component or group. But this does not happen in LO, even when vector rendered.
I really think this is something that the SU/LO team should fix or add. It would certainly help make dimensioning in LO cleaner and simpler.
I have been able to snap to vertical edges. I suppose it is just a hang up to want dimensions snapped to a point instead of an edge, since that is what I am used to doing.
-
RE: [Plugin] SmartPushPull v0.26 (05 nov)
This is a cool plugin. Can someone advise if there is a version where native SU inferencing works with this tool?
I downloaded the one from the original post from a4chitect and the inferencing does not work.
-
RE: Layout Dimensioning Questions
@unknownuser said:
You probably do not have a hard line at the intersection of the chimney and the roof. In 2d there is then no point for layout to recognize. If you rotate the view to axonometric or perspective, it would.
Hi Sonder,
Unlike Dave's model, I did have a hard line at that dormer/roof intersection. In the SU model, where the dormer and roof nested, I drew a hard line at the juncture. Yet when I imported the scene into layout, that intersection or end was not seen. I tried in raster, hybrid and vector mode. All I could get was a snap to an edge at that condition.
The same can be said where a line representing a building corner extends to the underside of a soffit. The top of the line representing the corner will not "snap" as an end or intersection, just an edge. I can understand why it might not see it as an intersection, but it should be able to at least snap to an end, since there is an actual end.
I do not often provide dimensions on elevations, so I can do some work-arounds, however, I still think it would be better if the snap feature could deal with foreground/background junctures by at least providing an "end" snap for the conditions I have been writing about.
-
RE: Do we have a Joke Thread goin here?
A man happens upon an interestingly shaped bottle along the beach. With great curiosity he opens the bottle, and a genie wafts out of it. The genie tells the man that his release from the bottle entitles him to only one wish and that he should be very wise in his request.
The man thinks it over and asks the genie for a bridge from Los Angeles, California to Hawaii, since he is terrified of both air and boat travel. The genie responds with astonishment at the request. He goes on to tell the man that the engineering for such a project is so complex, the piers would need to be miles tall and the road deck designed to withstand the greatest of forces.
The genie decides to allow the man another wish since his request was impossible. The man ponders his good fortune and decides on the re-wish. He asks the genie to help him understand women.
The genie without missing a beat replies, "What color do you want that bridge?"
-
RE: Layout Dimensioning Questions
@krisidious said:
I have and I do... I use his vector line with graphic behind process for elevations as well.
I think I understand the basic mechanics for the vector line work for plans, but how is that done for elevations? How is the line work generated for the vector overlay? I rendered the elevation as vector, which cleaned up the line work considerably, but still had the same issue of "snap" not finding the endpoint of wall to roof junctures.
@krisidious said:
I also make sure to intersect any important connection areas like wall to roof. this will help regardless of process... as it gives the dimension tools a snap to grab on to.
At first I did not have the dormer "intersected" with the gable roof, but then I did intersect them, updated the reference and still was not working. Dave R constructed an intersected model and LO still did not snap to the "endpoint" or "intersection" where there was a concurrence of foreground/background points.
@arcad-uk said:
I get these issues as well but there is usually a work around as Dave has indicated. I do hope that some of these dimensioning problems will be addressed in the next release of LO, as there are occasions where it is possible to end up with 3D dimensions in an ortho view!
I am willing to do some work-arounds, as long as I am reasonably certain that I am not missing something, or doing something wrong. But, in the meantime, I would like the SU/LO Team to give serious effort to addressing some of the snapping/dimensioning shortcomings.
I'd be really happy if the Team even acknowledged that there are shortcomings with these tools as they exist.

-
RE: Screens for a screen porch.
Open the materials box and select the diamond_mesh pattern, then click the edit tab.
Change the settings per the attached. Also, slide the opacity to about 50 as shown.
Apply material where you want screens.

-
RE: Layout Dimensioning Questions
Thanks K,
I have watched Sonder's videos, and will do so some more. From what I recall, he addressed plan dimensioning, not elevations. Dimensioning in plan has not been too problematic, but the elevations have been vexing. The snaps/inferences have been dicey, mainly when there is a foreground/background juncture.
Have you used LO for your Con Docs? and if so, have you experienced any of the above referenced quirks?
-
RE: Layout Dimensioning Questions
I did construct the dormer as a group and "nest" it into the roof for speeds sake. But I did add lines at the intersections where the plane of the dormer intersected the plane of the gable roof.
Just now, I did an intersect with model and then updated the reference in LO.
Snap will still not recognize the endpoints of the line. It seems that it will not find an "end" when there is a "foreground/background" point.
Is that something that can be addressed by the Trimble team? An "ortho" view is a flattened projection, so it would be nice if the dimension tool would act flat.
Or am I doing something wrong?
-
RE: Layout Dimensioning Questions
At that particular location, the gable edge and corner of dormer do not meet, so I could understand not getting an intersection, but I'm at a loss why it will not recognize an end point.
Any ideas?
-
Layout Dimensioning Questions
-
Does anyone know where there might be good dimensioning tutorials for LO?
-
I have an elevation (scene from SU set up with parallel projection) that I want to dimension, and I am having a bit of difficulty with the dimension "snapping" to the "required" points. Please see attached.
Snap will give me a face, edge, or midpoint, but not an end or intersection.
What am I missing or doing wrong?

-
-
RE: Problem Laying Out Views
@jim57 said:
Actually, Dave, I do set up scenes in Sketchup. I use them for my Layout views.
Jim,
I think I understand your issue/complaint. Let me give it a whirl.
When you import a SU model into LO you have been clicking (double clicking I believe) on the window/viewport and entering 3D edit mode to set the scale, maybe pan and zoom too. I have been making that mistake until recently. You only need to click on the viewport once in order to make it the active window/viewport. In other words, you apply a scene and scale to the active viewport, not in the active viewport like many are familiar doing in ACAD.
From there you make sure that you have the "preserve scale" toggle on. Once sure that "preserve scale" is on, then you can re-size and locate your viewport as needed by adjusting the borders of the port. Do not pan inside the port, do not re-size inside the port, do not zoom inside the port etc.
If you need to crop the image, do so using the borders (after clicking once only to make it active), then orient or re-orient it accordingly. Do not do it by sliding the image in the viewport.
Again, I have been making the mistake in treating the viewports in LO like they were viewports in ACAD paper space.
 LO is different. I have had to train myself to remember LO is not ACAD. If you follow these steps, I believe this frustrating issue will go away for you.
LO is different. I have had to train myself to remember LO is not ACAD. If you follow these steps, I believe this frustrating issue will go away for you.I hope this is helpful.
