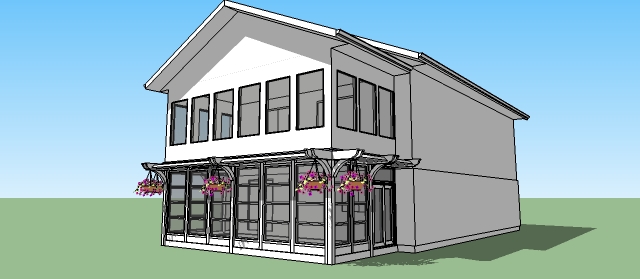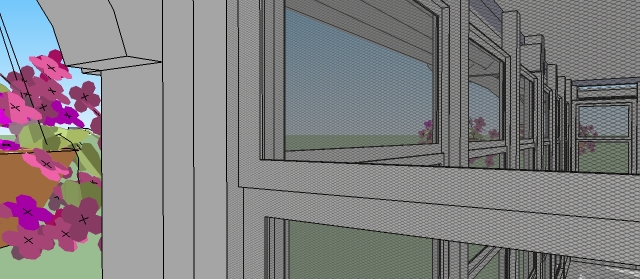@unknownuser said:
I would not want this to change, at least for my workflow. There are times when I want to see offset dimensions, especially when detailing in 3d. All of my plans & sections are generated through the section tool which by default creates a 2d plane that LO follows very well. If LO automatically flattened, it would eliminate the possibility of offset dimensions (which are accurate to their 3d arrangement) as shown in that link. Had those three rectangular cubes been dimensioned via use of the section tool, they would be accurate to their 2d displacement.
Just my 2 selfish cents.
Not sure how a custom aligned view would be detrimental. It would be user controlled. Use it if you want or ignore it if you wish. Just looking for an option that would work as ortho views are traditionally used, i.e.flattened. Using a section plane work around is clever, but it is still a work around for a "Layout" flaw IMO.
Sketchup team should address this and fix it in such a way that "Layout" will treat any ortho view (standard or custom) as a flattened view with the 2d dimensioning accuracy that is reasonably expected. If offset dimensions are required, then a 3d view with dimensions could be used.
Not ready or willing to suspend drafting convention, when the fix is possibly simple. Even if it is not simple,it is a task worth under taking in order to have LO become a seriously considered 2d presentation/construction documentation solution.
BTW, Sonder your work is impressive.





