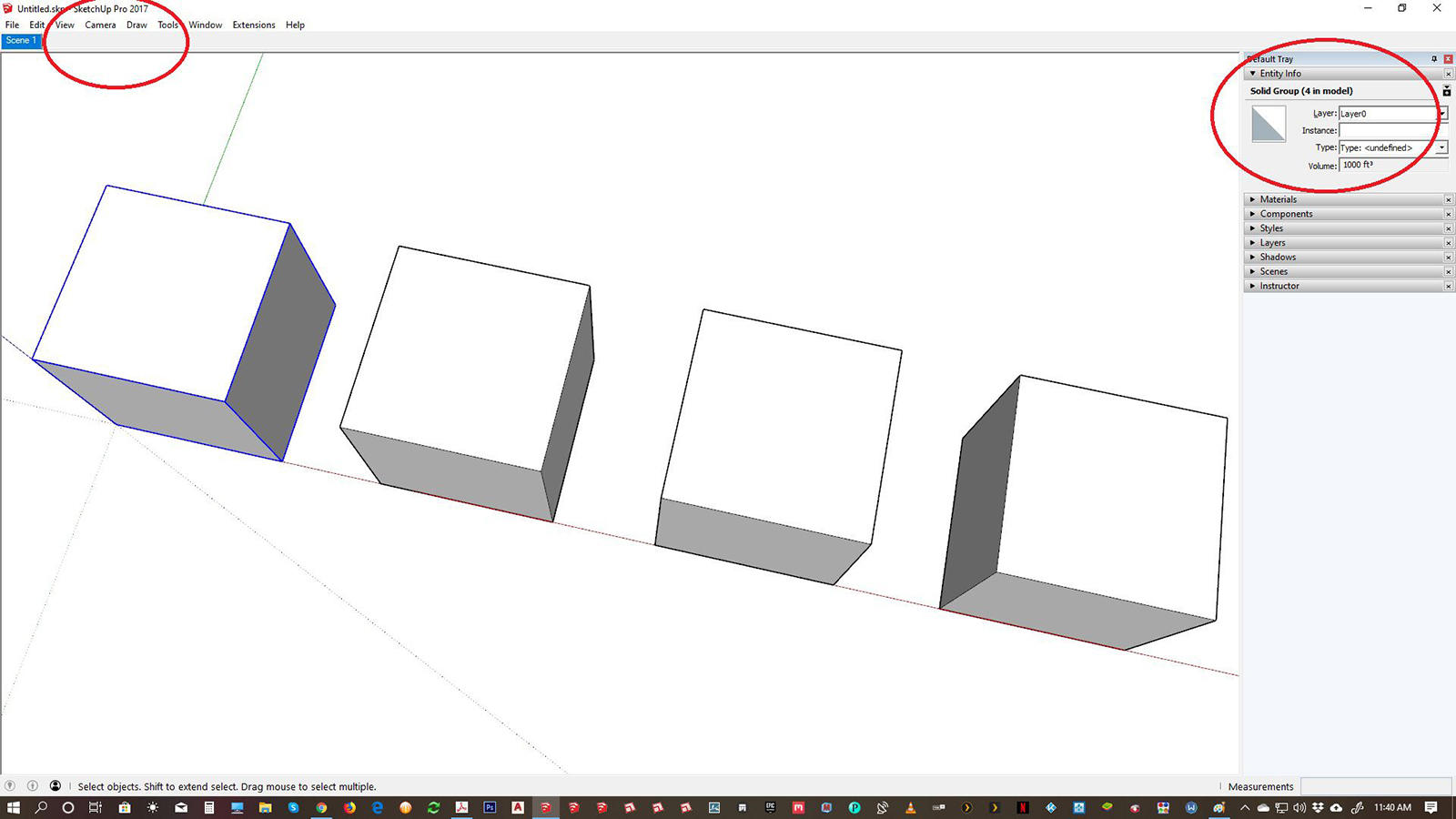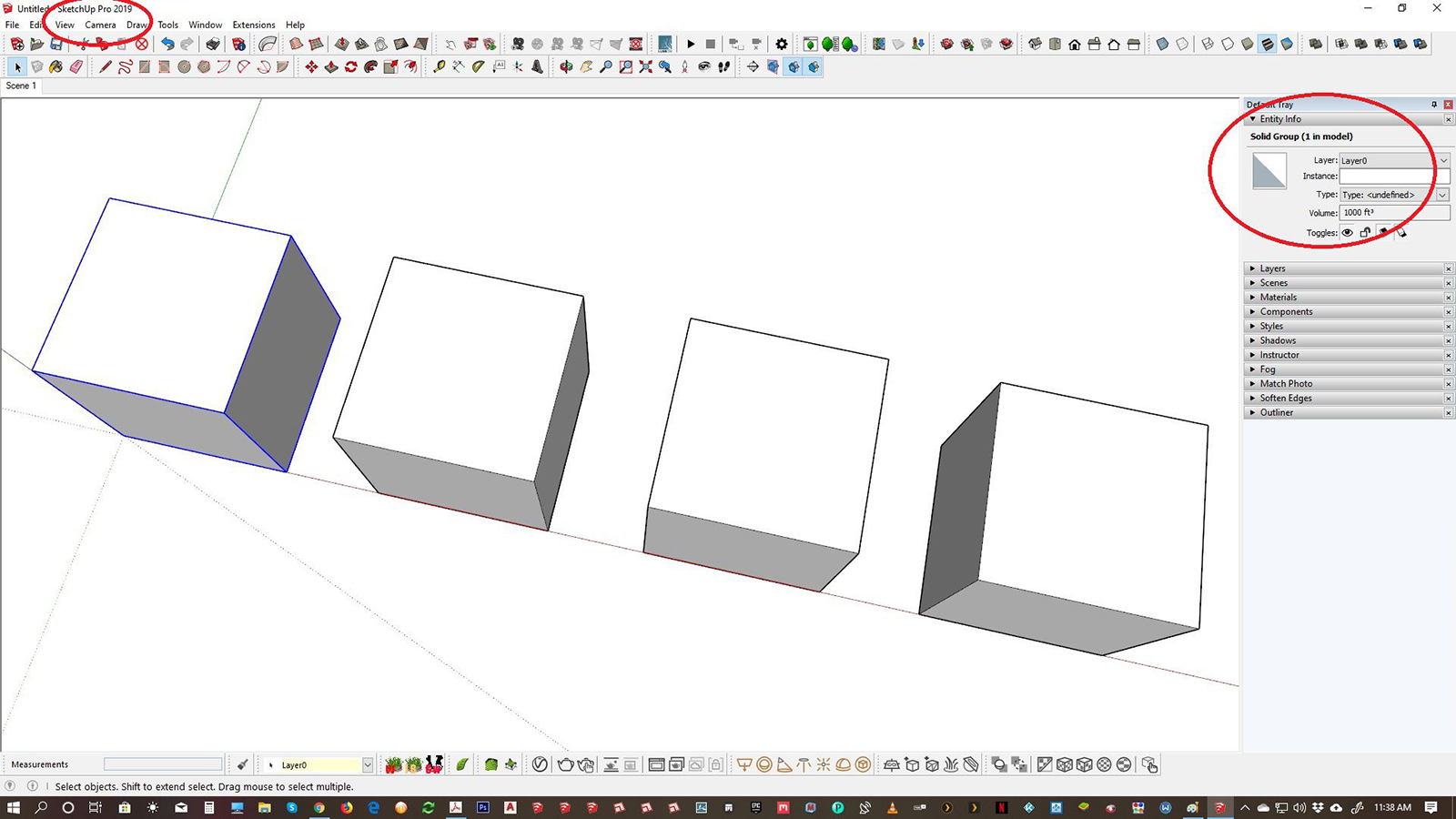I'm using the native copying method...move tool + ctrl
Posts
-
RE: Copying Group Instances in Skp 2019
-
Copying Group Instances in Skp 2019
I notice when making copies of groups in sketchup 2019, each group is a unique instance. I remember in sketchup 2017 when copying a group each new group would be an instance of the original, so if you highlighted one, your entity info would tell you how many exist in the model. Now in sketchup 2019 when I highlight one it only registers as one in the entity info although there are several.
Can anyone share some light on this?


-
RE: [Plugin] Make Fur v.2.1.0(20140323)
I too had the issue of selecting a surface and when I make fur it would be scattered everywhere except the selected surface. After changing the axis of my proxy that seem to solve the issue. I the tutorial i watch it showed the changing of the axis of the component but not to the proxy created with it. I guest when I changed component to a proxy it changed the imput axis....well this is what worked for me...Im a bit lost when it comes to these things
-
RE: SketchUp 2017 Wishlist
-Integrate layers and outliner as one
-In windows version the ability to import pdf's
-In layout dual dimensioning (metric/imperial) and the ability to choose which is primary and which is secondary
-Solid section should be native to sketchup and in the context the ability to enable/disable just like the Dibac plugin -
Understanding the different Types of VRay Lights
I am new to rendering with vray and after a few tutorials, I am catching on nicely. But I haven't grabbed the concept of when to use what lights when creating internal renders with artificial lighting. I'm a a bit confused. When should I use the rectangle lights....when should I use the omni lights...or the sphere lights....or the IES lights. Does each light mimic a particular light or do I choose according to my preference? Can someone please explain.
-
Duplicating Viewports in layout
In previous versions if you duplicated a view-port, one was able to place it in its original location by holding the shift key and tapping the left arrow key four times and then tapping the up arrow key four times. In layout 2016 that doesn't seem to be the case.....am I mistaken?
-
RE: [Plugin] 2D Wall Section Tool v1.1 20110903
Thanks a million TIG, that worked perfectly
-
RE: [Plugin] 2D Wall Section Tool v1.1 20110903
Thank....I tried that and now Im getting a new message
Error Loading File 2DSectionTool.rb
Error: #<NameError: uninitialized constant LineTool>
C:/Users/Sexypox/AppData/Roaming/SketchUp/SketchUp 2014/SketchUp/Plugins/2DSectionTool.rb:27:in `<top (required)>' -
RE: [Plugin] 2D Wall Section Tool v1.1 20110903
Yes I'm using su2014. I installed the 2D Wall Section Tool v1.1 from the pluginstore and i also installed the Example Ruby Scripts from the extentions warehouse but i keep getting the error. Im assuming i installed updated version of both.
Only thing I can think of is that when i install the example ruby scripts, it places a su_examples folder and a su_examples.rb in sketchup 2014 plugin folder. I thought of deleting the su_ from the name but I really know nothing about thses things -
RE: [Plugin] 2D Wall Section Tool v1.1 20110903
Why do I keep getting this message:
Error Loading File 2DSectionTool.rb
Error: #<LoadError: cannot load such file -- examples/linetool.rb>
C:/Program Files (x86)/SketchUp/SketchUp 2014/Tools/RubyStdLib/rubygems/core_ext/kernel_require.rb:45:inrequire' C:/Program Files (x86)/SketchUp/SketchUp 2014/Tools/RubyStdLib/rubygems/core_ext/kernel_require.rb:45:inrequire'
C:/Users/Sexypox/AppData/Roaming/SketchUp/SketchUp 2014/SketchUp/Plugins/2DSectionTool.rb:25:in `<top (required)>' -
Measuring in Layout
It would be nice if one could have some sort of scale ruler system in layout for placing objects from scrapbooks or drawing in layout. A good example would be for placing electrical symbols from the scrapbooks onto plans in specific locations
-
RE: Dash and center lines
I am going to draw my center lines and hidden lines in layout but I need the guidelines in sketchup to mark out exacrly where to draw them.... I use guides to do everything so it gets a bit clustered with guidelines and if I do edit/Delete guidelines I will loose those guides i want to keep.
-
Dash and center lines
I have a need to work with dash lines, center lines, etc and I also use a lot of guidelines. Is there a way to keep my dash and center lines when I go to Edit/Delete guide lines. Every plugin I have came across like the pen tool, construction lines, etc are deleted when ever i go to Edit/Delete Guidelines
-
RE: Section Cut Lines Appearing Grey
I think I figured it out. Originally I had the section planes withing a group and now that I have placed new section planes I did them outside the group.
-
RE: Divide face
Thank you Pilou for the floor generator suggestion....It work out to be the best solution....what would make this plugin even better, is the possibility of having more option in the grid origin selection box....such as top right corner, bottom right corner, etc
-
RE: Section Cut Lines Appearing Grey
Well now I know for sure that it has to do with the section planes because I deleted all the section planes and put in new ones and everything works perfect in layout now. Just wish I knew exactly what was the problem with the section planes because it took me hours setting up all the new section cuts in the exact locations.
-
RE: Import pdf into sketchup
I really thought 2015 would have been able to import pdf's....is this a sign to move to mac
-
RE: Section Cut Lines Appearing Grey
No I don't but I came to realise the problem is with my sketchup model. I inserted another model in the same layout document and everything was perfect. So now I"m trying to figure out what about my model is causing this.
-
RE: Divide face
This I did manually by move/copying lines.....But my project is more complicated in design and of various sizes....move/copying I see already will take me an eternity