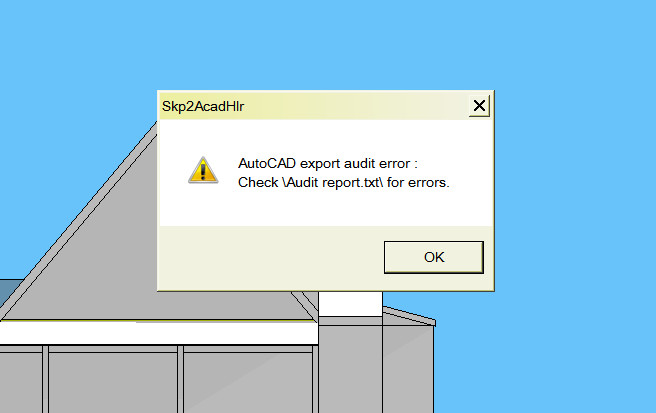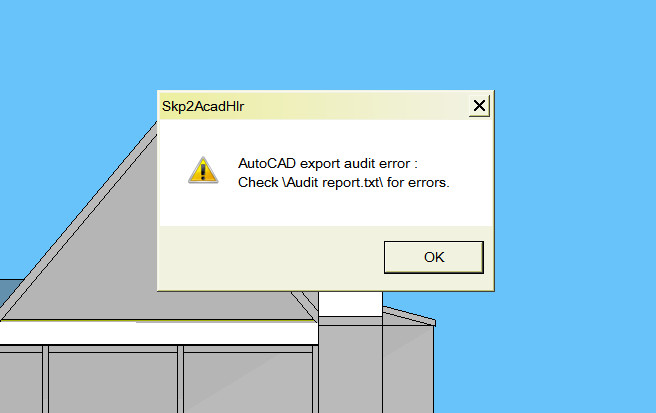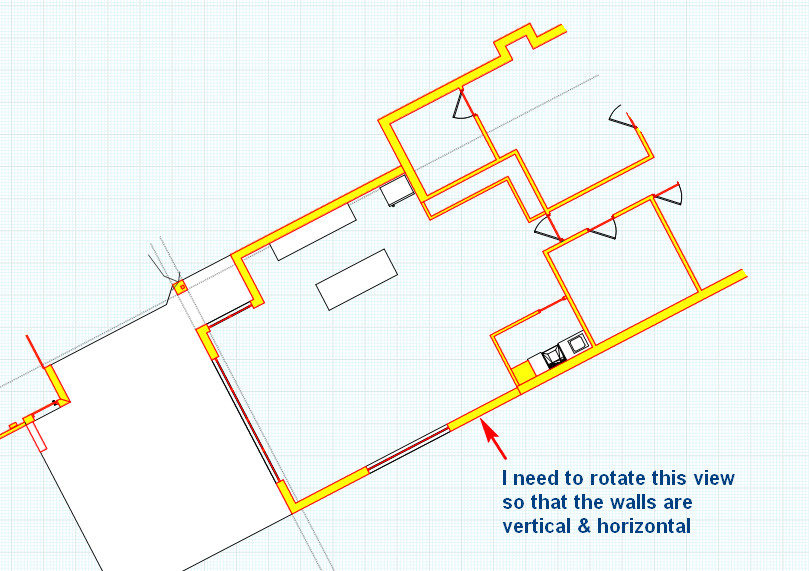If I place the external lines that it is filling to, into a group and moving those lines to Layer 0 the problem goes away. Is this the way its supposed to work. I am most likely having a seniors moment???
Walter
Posts
-
RE: 2013 Drawing a rectangle fills outside rectangle
-
RE: 2013 Drawing a rectangle fills outside rectangle
It looks loike it is using lines drawn on another layer even though that layer is turned off. Any ideas please will be greatly appreciated.
Walter -
2013 Drawing a rectangle fills outside rectangle
I am using 2013 Pro I am drawing rectangular areas but find that when drawing the rectangle an area outside of the rectangle is also filled. Is there a way to stop this from happening?
Walter -
ACAD Export Errors
I have had the following error message when trying to export a 2D graphic to DWG from SU8 and 2013:
"AutoCAD export audit error:
Check\Audit report.txt\ for errors."Does anyone know where this report may be found and what may cause it.

-
Error Message When Exporting 2D DWG
I am getting an error message whenever exporting a 2d dwg. The message is attached. The message refers me to a file which I cannot find.
Does anyone know what may be causing this error message &/or where I can find the file refered to in the error message.
I was getting this message in SU8 and SU 2013 Pro versions.
Walter

-
RE: SketchUp 2013 ;)
@thomthom said:
@dave r said:
@seasdes said:
Anyone having trouble buying the upgrade?
I keep getting a message that I have entered incorrect licence info.
I entered the licence info by copying and pasting from the licence info that was emailed to me by Google when I upgraded to V8.How hard is it to understand? It's been written several times in this thread and spelled out elsewhere.

2013 requires a new license. The license for V8 doesn't apply to 2013.
He's talking about buying an upgrade - I assume that one need to enter existing license info in order to buy at upgrade-price instead of full retail.
Correct thomthom. The wizard asks for the latest licence number before I pay. So I assume that its my latest V8 licence.
Its not a matter of how hard is it to understand but how hard to do.
-
RE: SketchUp 2013 ;)
@chedda said:
Seasdes i also had a problem upgrading but then i noticed what the boxes required read it again it's company name and serial.
PS the maxwell plugin looks broken ;(
I had the licence info sent to me and repasted the Serial No. I still get an error message that I have entered the wrong serial number.
-
RE: SketchUp 2013 ;)
Anyone having trouble buying the upgrade?
I keep getting a message that I have entered incorrect licence info.
I entered the licence info by copying and pasting from the licence info that was emailed to me by Google when I upgraded to V8. -
Working With 2D DWG files Exported From SU8
I have been exporting 2D DWG files from SU8 to create working drawings. Up till now I have been importing these 2D files into a CAD software and then editing each drawing line by line.
I have thought whether it might be more efficient to reference these drawings into the CAD software.
Are other users prepared to share their experiences.
I have been trying Layout but so far I am not ready for prime time use.Walter
-
RE: [Plugin] (TIG) Rotate Plan View v1.1 20110316
This is a wonderful tool. I was made aware of it by Dave.
Is there a way to lock the scene so that it cannot be accidentally dragged away from its intended orientation? -
RE: [Plugin] (TIG) Rotate Plan View v1.1 20110316
Sorry Dave I meant 'accidentally'. I have corrected the typo. Another senior moment.
-
RE: [Plugin] (TIG) Rotate Plan View v1.1 20110316
This post may have a workaround unless others know of a better way
http://sketchucation.com/forums/viewtopic.php?f=15&t=50685&p=457482&hilit=scene#p457496

-
RE: [Plugin] (TIG) Rotate Plan View v1.1 20110316
If you click on the middle mouse button and drag (identically) the view will change. I would like to stop that from happening.
Thanks Dave -
RE: Importing DWG
I found a way to get DWG text into SU8. Firstly in ACAD convert all text to vector font. Then explode text into lines. This is readable in SU8 as if it were text.
An alternative is to import DWG lines only into SU8. Then underlay a jpg file of the survey in SU8.
Walter -
Importing DWG
Is there a way to import a DWG file into Layout 3. I would like to insert a surveyor's drawing and create a site plan in Layout.
Walter -
RE: Rotaing View in Layout
Thanks Jeff
I started again. I reset the scene in SU8 so that I was in plan view and parallel projection. Using the Protractor tool I measured the angle that the house wall was located off True North (8.8 deg in this case). I then went and edited the Advanced Camera settings and adjusted the Roll Angle by 8.8 degrees. All is now well and the walls are vertical and horizontal.
Thanks again
Walter -
RE: Rotaing View in Layout
Thanks Jeff. I appreciate your help and will give it a try.
Now a problem associated with this topic. The reason that the walls are at an angle is because of the direction that the building is rotated from True North. Consequently I cannot use the protractor to determine the number of degrees to roll the Advanced Camera so that the walls are vertical and horizontal. Is there a way to do this?
Walter -
Rotaing View in Layout
I insert a floor plan scene from SU8 into Layout 3. The walls on the floor plan are at an angle. ie not north-south / east west.
Now in layout I want to rotate the floor plan view so that the walls are north-south / east west (ie verticfal & horizontal).
Can this be done accurately in Layout 3?
Walter
