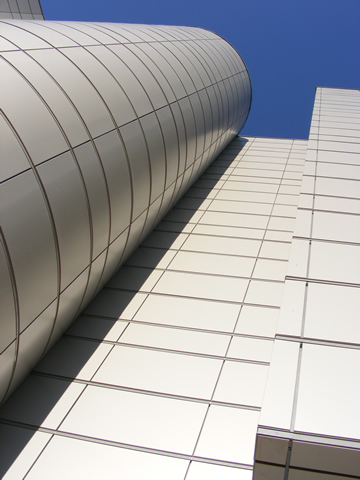Hi guys - its a script to help with Archviz artists for kitchen joinery. Things like automated thickness (ie 18mm cabinetry) - ive started it in CHATGPT and have some success, but i need someone who is a pro to help refine it. Happy to monetise it and share the idea or pay you for your time. theres more to it than this but i dont want to divulge too much here.
Posts
-
RE: Sketchup Plugin Developer wanted
-
Sketchup Plugin Developer wanted
hi all, i have an idea for a sketchup plugin, its not too complex. I was wondering if anyone here is interested in helping me bring it to life? paid gig of course. Please get in touch with me if you are interested.
-
RE: Advice please on remodelling a model
@krisidious said:
I've noticed too that some other programs seem to have poor tolerances. Even autocad, which I always thought was an infinite tolerance system. But I guess it could also be more of the user than the system.
yeah fair point - as they say, a good tradesman never blames his tools

-
RE: Advice please on remodelling a model
thanks heaps for the replies - i feel a little reassured that there was no quick and easy way

why couldnt all these other archi programs be as easy and clean as sketchup

Thanks again
-
RE: Advice please on remodelling a model
@dave r said:
It might be easier if we knew what the model is of. I occasionally have to redo poorly drawn SketchUp models and I just stick the thing in the background where I can reference off it and get busy redrawing the new model in front of it.
Hi Dave
Thanks for the reply - its of a 2 storey home... its fairly architectural in its style and there are some intricate details with it (nothing organic though)
Thanks
-
Advice please on remodelling a model
Hi all
I have received a model exported from archicad to sketchup. Its a small project im doing for a friend and although its modelled 'ok' in archicad, there are a lot of intersecting lines (overlapping by a few mm) which drives me mad... so i want to re-do the model from scratch. At the moment all im doing is I grouped the entire original model, locked it and im using the 'isolate model' option and x-ray to overlay the new model on top of the existing. It has been ok so far doing this but its a bit of a pain and confusing at times. Is there any other way anyone can think of to do this?
Your help is much appreciated.
Thanks
-
RE: Group By Layer? Is there a plugin?
so simple im embarassed i didnt think of it

thnaks for your help!
@arcad-uk said:
I have a Scene that turns off all layers apart from layer zero. If you do the same then you can just step throught turning on each layer one at a time and grouping what is on screen (Ctrl-A then group). If there are entities on layer zero you may need to group and move them to a new layer, as layer zero will keep reverting to default and become visible.
The above assumes you don't have any entities "Hidden" in the scene as they won't be picked up in the grouping process.
So simple it could take longer to write the plugin, but TIG
 hasn't commented yet...
hasn't commented yet... -
Group By Layer? Is there a plugin?
Hi
I have an imported archicad file into SKP and its broken up in layers nicely... but not grouped.
Is there a plugin that can group these layers?
Thanks
S -
RE: New render (External House)
@pmolson said:
I actualy like the impending storm. But I am not a normal human. I think andybot is correct in suggesting a less foreboding back drop.
The best place to get backgound images in my opinion is outside in the real world. Take your camera for a walk.paul
[attachment=0:2vff31vk]<!-- ia0 -->SUadjusted.jpg<!-- ia0 -->[/attachment:2vff31vk]
Hope you don't mind...I just grabbed your image and threw an image in the background that I took with my cheapy digital camera as an example
of how real world shots can work. Granted the lighting of the image does not match your render, but if you go hunting in your own area at the right time of day in the right neighborhood for your needs you will end up with a pretty convincing back drop.This place looks like it would have a neighbor so if it were me I would be tempted to maybe show just a little bit of a neighboring home in the distance and maybe a power line or some other "normal" neighborhood item to add realism.
One more thing I would say...actualy two more things I would say. I would move a little further away from your building to show a little more foreground and a little more sky above. It feels a little squeezed. Moving back may also help a little with the verticals. The building feels like it is falling away from the viewer. Straightening up those verticals would help I think.
Now...I am done.
Did I say nice job?
Nice job.
p
Nice tip Pmolson - I didnt even think of that... so much easier than scouring around the net trying to find something fitting... simple solutions are always the best as they say

In regards to the vertical lines, i should have fixed those in photoshop using the lens correction... hard to remember all this when i do post pro lol
thanks for the feedback! Working on a similiar house which will be built near this one... ill post it here when done
-
RE: New render (External House)
thanks Andy - appreciate the feedback... only problem is, im limited with the sky background of good quality... i got that from cgtextures and they only have a limited amount... any ideas where i can get some others?
-
New render (External House)
Hi guys
Just a new render i did using SU and Vray - comments are welcome thanks
lighting can do with a bit more work but again i was pressed for time....
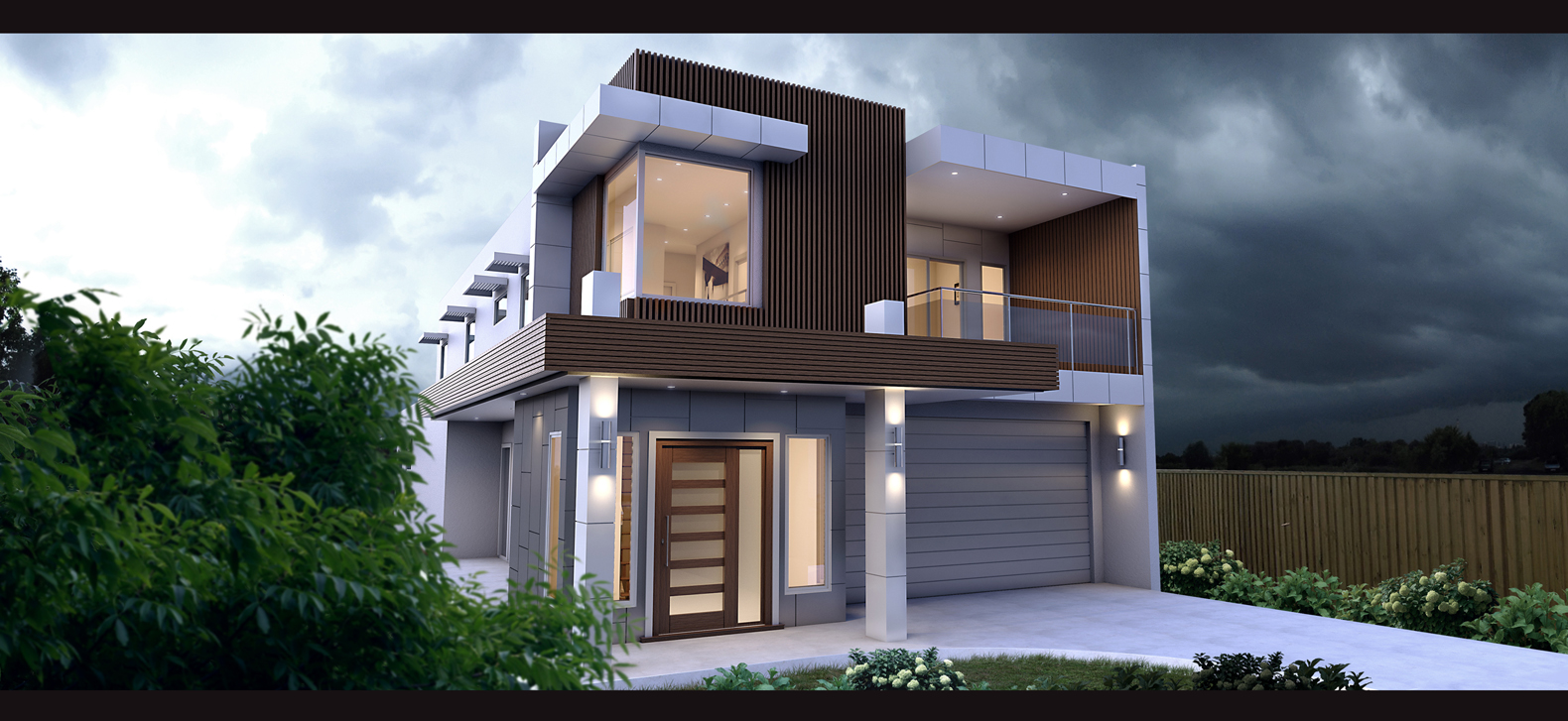
-
External render for client
Hi all - just thought id share a render i did for a client... would like to know your thoughts
using SU and vray + PS
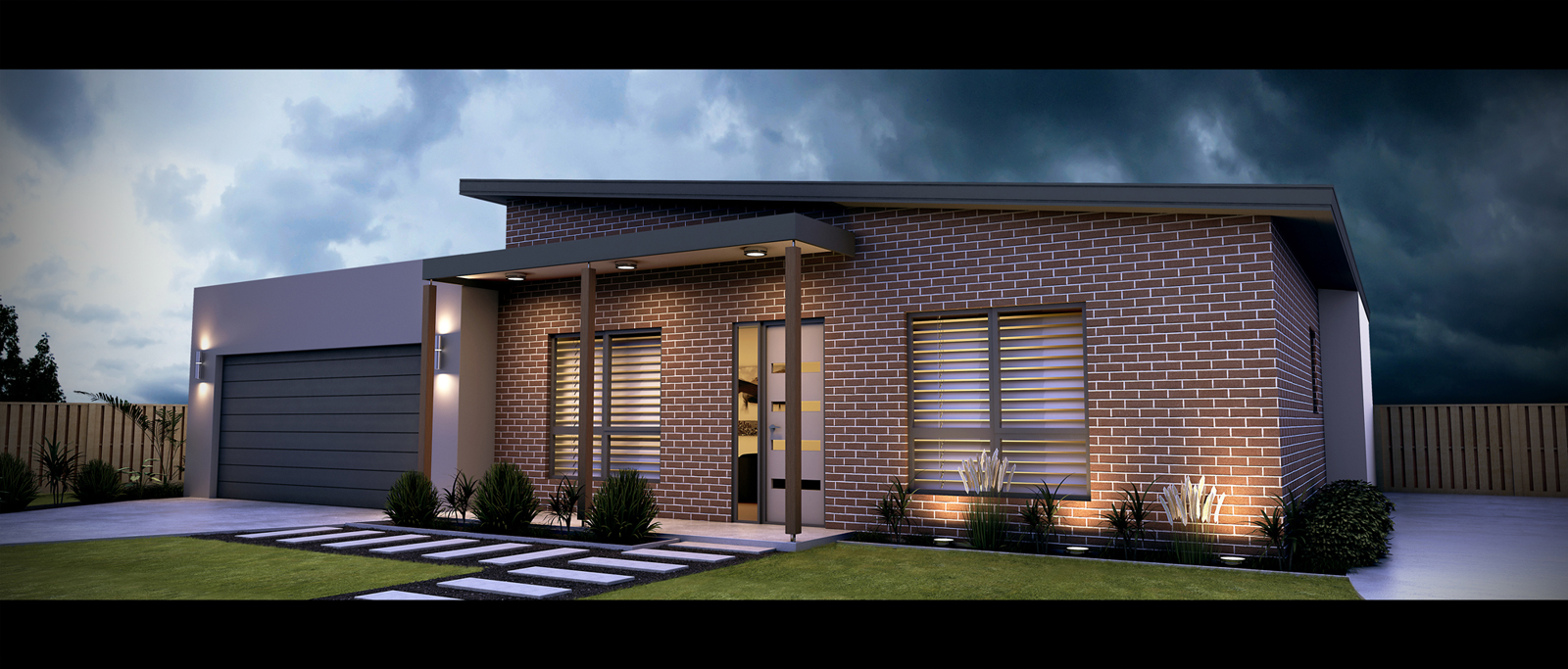
-
Stucco wall and alucobond materials? pls help
Hi all
these are 2 materials i always try and improve. My stucco material (attached) can be controlled in the following ways.
It has 2 diffuse layers, the main diffuse controls only the 'bump' and 'size' of the material while the diffuse1 controls the actual colour of the stucco. Be mindful that in sketchup, you will only see the bump map material displayed on your model.I would LOVE to know your method of creating this stucco wall material. Im happy with mine, but i know ive seen better out there. In particular nomeradonas one in this tutorial - not sure if it was photoshopped or an actual shader...
http://sketchupvrayresources.blogspot.com.au/2011/08/making-of-flowing-tap-water.htmlALSO, i would love to know your method of creating alucobond - see the attached image. I have also attached my shader for this but im not convinced by it. Your help would be appreciated.
S
STUCCO
http://www.mediafire.com/?57dj521tm3dz629ALUCOBOND
http://www.mediafire.com/?466dc2bfbcjtb68ALUCOBOND SAMPLE FROM GOOGLE IMAGES
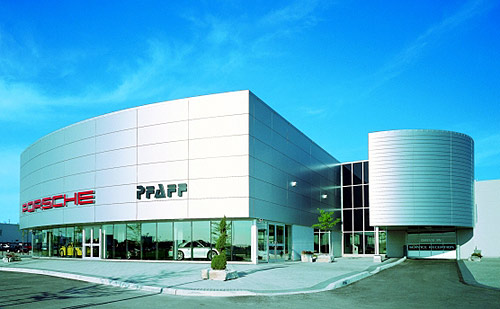
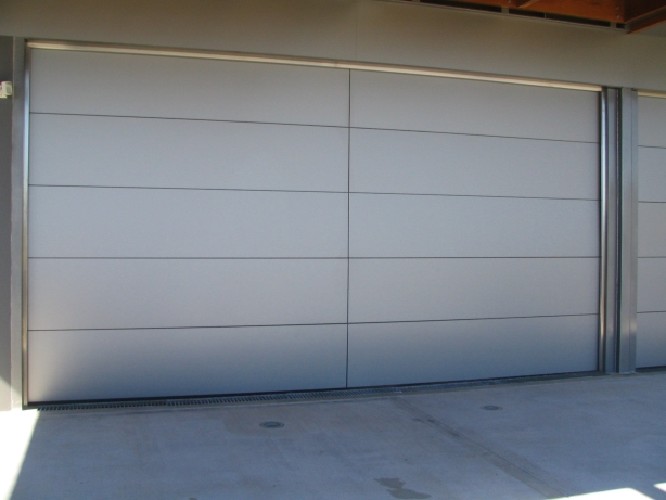
-
RE: Chevrolet Camaro
@federico163 said:
Hi all!!
I share you my latest renders.: Chevrolet Camaro
The car was from Evermotion models, and i exported to Sketchup. Was rendered with Vray for Sketchup. Then, postproduced in Phosothop CS4.
Hope you like!!
Visit my page: https://www.facebook.com/the.f.render
To see in Full View: http://thefrender.blogspot.com/


Great job!!!! fantastic... Can i ask how you exported the model into Sketchup? Everytime ive tried this, sketchup crashes!
-
RE: Panelling plug in?
@unknownuser said:
@unknownuser said:
Hi
Is there a plug in that could help me with alucobond style panelling? Soemthing that can also do tiles?
no, not really.. as seen in the above responses, you're going to have to do it manually or use some plugins that might get you half way there

You could approach this a thousand different ways.. bjornkn's suggestion of components is a good one depending on the complexity and/or number of unique sized/shaped panels..my approach (at the moment
 ) would be something like this:
) would be something like this:
(using solids)[sorry, 10+ minutes long.. even after i edited out the parts when waiting for sketchup to process]
[flash=853,480:2e3b2nwv]http://www.youtube.com/v/HO1Qdd-SiGM?version=3&hl=en_US&rel=0[/flash:2e3b2nwv]Dude! WOW thanks so much for creating a VID... really really appreciated! Thanks bro!!
-
RE: Panelling plug in?
@solo said:
Vanilla - Standard SU tools.
JPP - Joint push pull
TOS - Tools on surface
Zorro - Zorro/ cutting
thanks - now im with you.... it does do a great job of it, its just time consuming.... it would be great if it could subdivide a big plane into tiles and extrude them a little like tiles....
Thanks anyways guys... appreciated...
-
RE: Panelling plug in?
@solo said:
IMO vanilla SU can do that pretty well. line, offset and pushpull.
JPP, TOS and Zorro for rounded bits.
Thanks for the reply.
However what is vanilla SU? Im a little lost here

JPP, TOS and Zorro are they plug ins?
thanks again
-
Panelling plug in?
Hi
Is there a plug in that could help me with alucobond style panelling? Soemthing that can also do tiles?
see pics below.
Thanks
S

