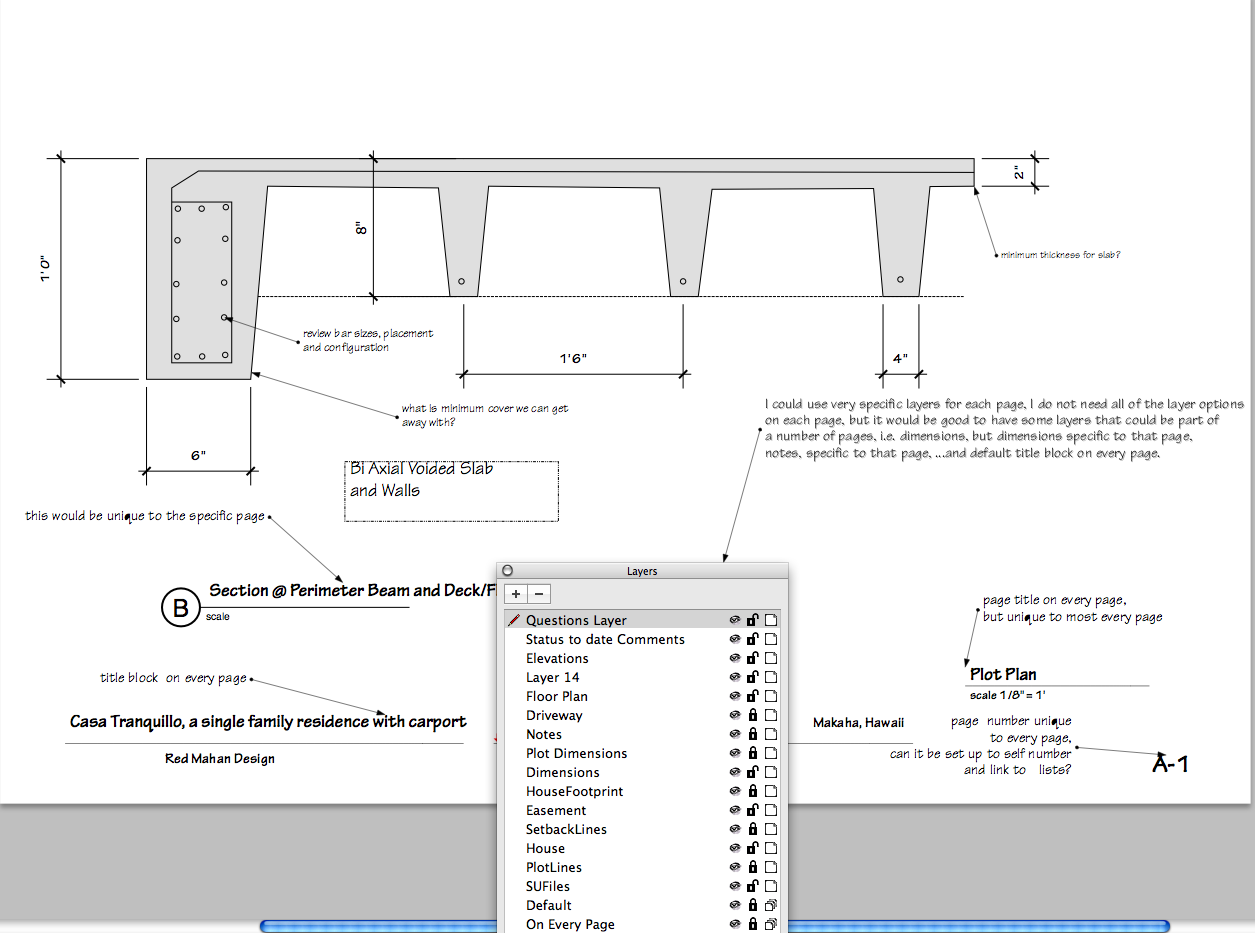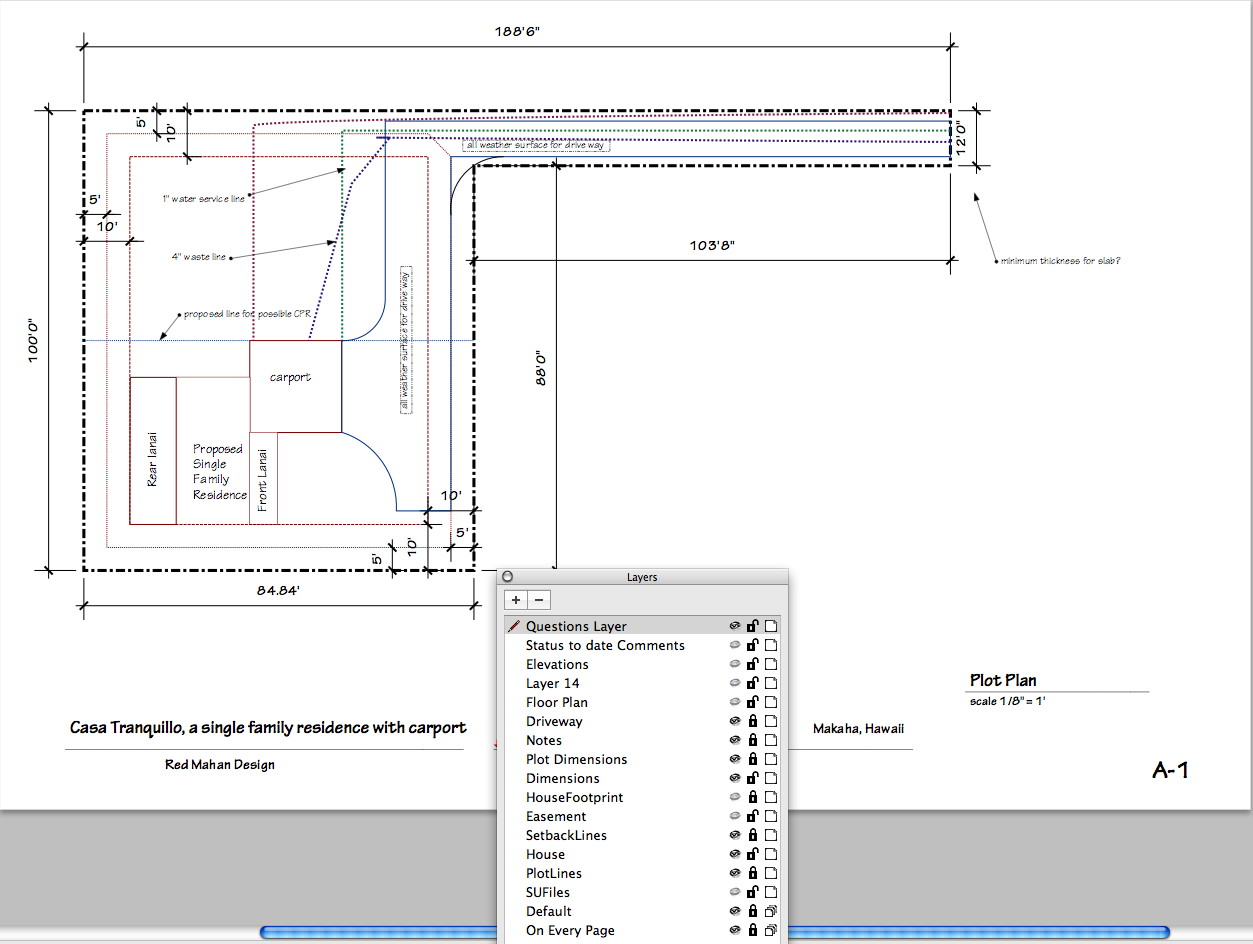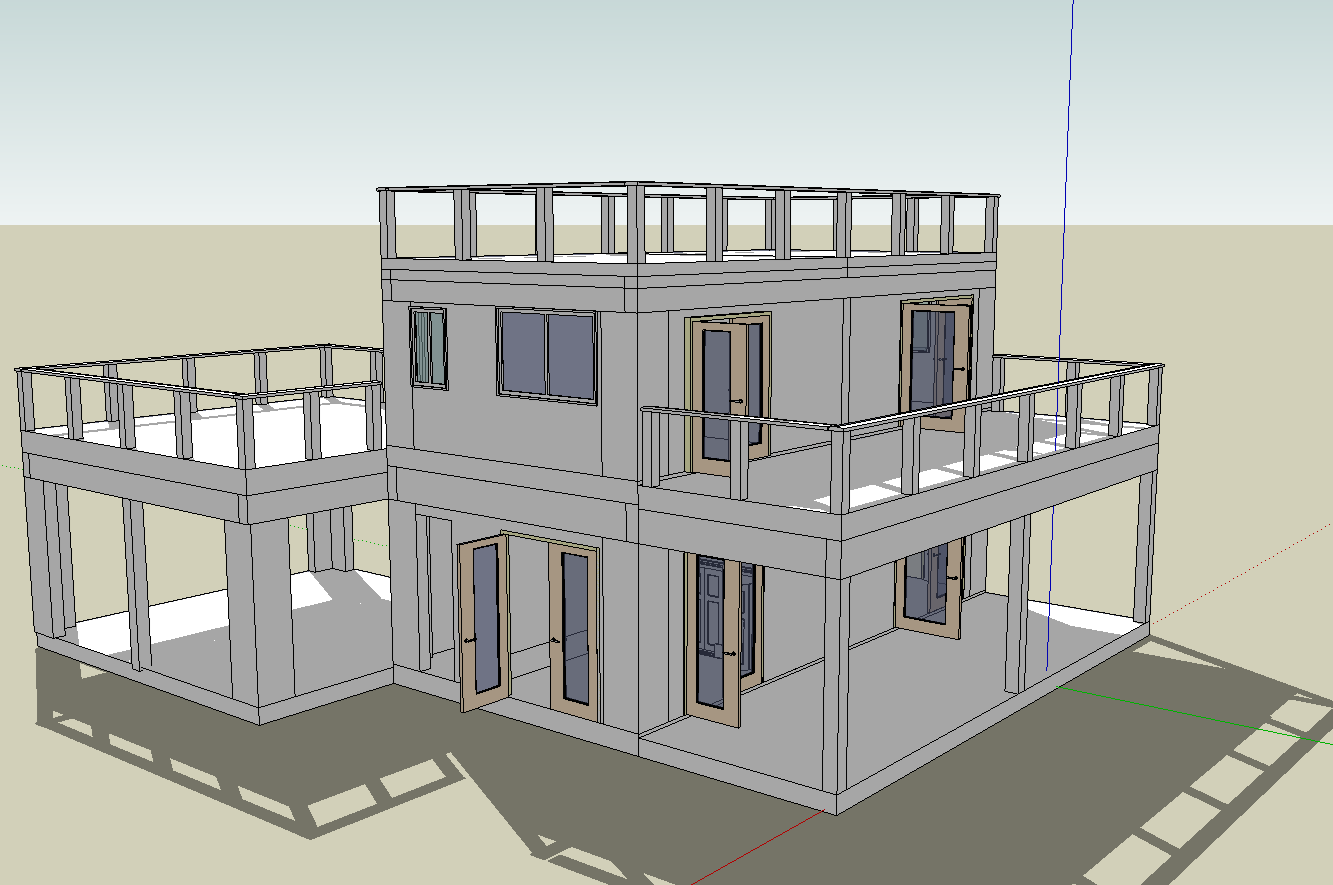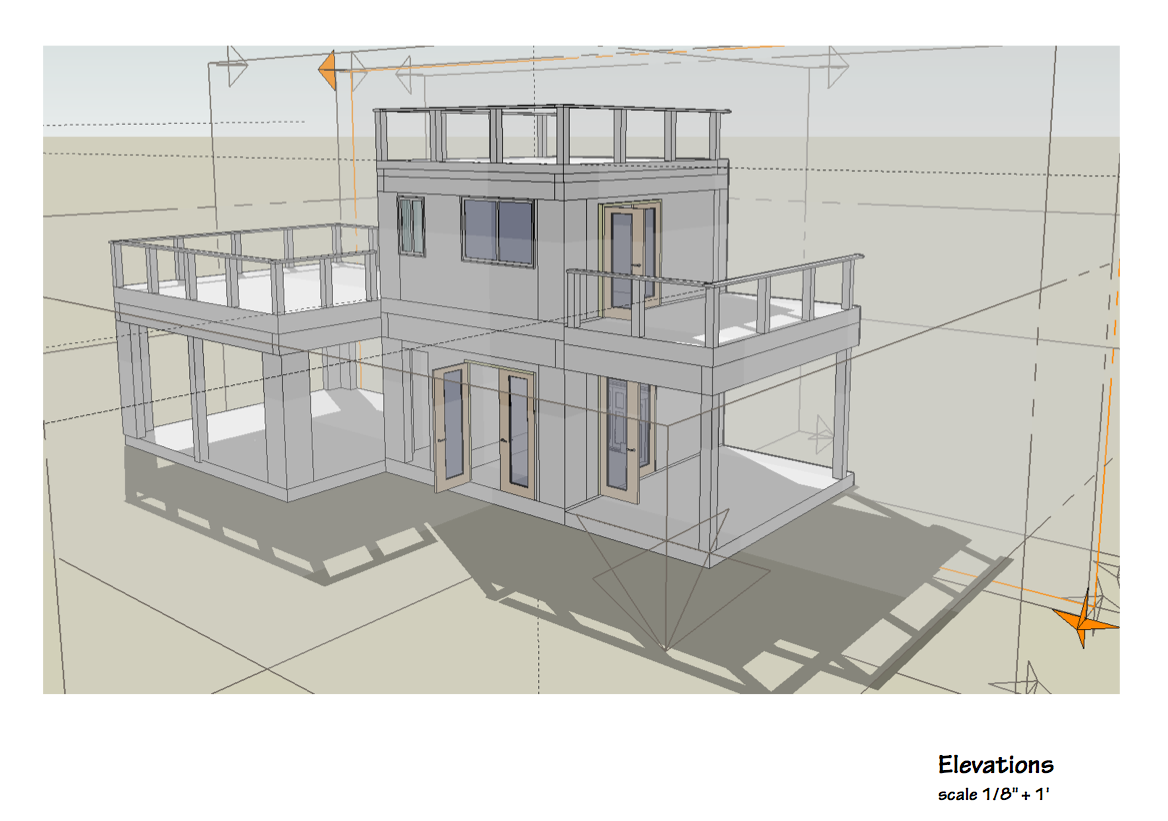I do architectural design and drafting.
I do planning, drawings for permitting and construction, typically residential.
I have enjoyed the 3d modeling potential of SketchUp, and am beginning to use these models to show clients the "proposed" construction.
Typical to most residential work, there are competing needs and issues.
Budget, schedules, and scope and quality of work, the usual. But also, the "need to know" issues, the client wants to know what it will look like, the building department wants a "record of construction" typically 2d only, the contractor wants to know how to build it, and usually has some ideas of their own.
All of this creates slightly different outputs. i.e. a 3d perspective model, 2d orthographic plans, and details of construction perspectives and animations.
I spend all of this time creating the 3d model, and this model can (mostly) create the basis for the 2d drawings, and does the detail perspectives and animations well (with adequate detail / time invested), and I end up with "live" modifiable, adaptive to changes / feedback model. This model, because the base software is free, can be sent to clients, engineers, contractors, interior designers...and be done via the web.
I thought, this is the ticket.
This is what would really work, and then you link it into Google earth and it can go anywhere....
but alas...I am stuck having to learn yet another software to produce "dead" 2d lines on paper or migrate to an expensive 3d "architectural drafting package' that renders poorly or has a huge learning curve, or a library 1/10th the size of SU.
The big dream.. is to say to clients, this model will grow with not only the project but the finished product and will be there as a reference for many purposes in the future instead of some dusty old plans that "who knows where they are" when the plumber needs to visit, or you are away on a trip and you need to communicate with the handyman which window screen needs repair....
or a few years down the road, you want to add on...
anyone else see this potential?
aloha
red



