Yes, I would like to be able to "input actual dimensions without interpolation" to a specific scale and have the drawing come out that way. In the "measurement box".
Is this possible? I kind of can do this with the dimension tool, i.e. make a line and then dimension it (set the scale of the dimension tool first) and drag the line to a specific length.
But this has to be done on every line and face created, I cannot "set the scale that I want to draw in" and draw / or input the dimensions in the measurement box and draw away...
This way I can have my SU model, and do 2d drawings in support of that model, most specifically details that don't need to be modeled in 3d, things like embedded rebar, flashings, connectors, piping, layers of materials, like roofing underlayment, grout or mortar.... the list goes on.
What I am finding about SU/LO is that it "mirrors" or replicates the design process quite well. I do initial massing studies, via an initial model, to see how it feels on a space, I can grab topography from google earth, find the contextual location too, and get a pretty good look at how the building will live on the site.
Then do some more "schematic design" and once that is sorted out a bit, can do various "options" studies and start to refine the model and "build the building".
Once the building has been built, accurately, and the major components modeled, like walls, floors, structural members. I now have the basis for creating detailed drawings for my project. This process is exactly how most buildings are designed. but currently the opposite approach is how most buildings get modeled... once the drawings are done the model is created FROM the working drawings... by using SU and LO, I can stay in the process of design within the software and not have to jump between platforms.
A few more tweeks and this could work well.
aloha
red
Posts
-
RE: Page scale in layout
-
RE: 2d drafting to scale in LayOut
Nice concept, but that is not how I feel it is optimally efficient, as you would have to be interpolating the size or proportion of each item as it is drawn. Much easier if you choose a scale and then "draw to that scale".
Is it not possible to do this? Choose a scale for a specific (group of lines on a page) drawing and draw to that scale? I can see how this would not work for a complete page, how to scale fonts/ other drawings etc, but you have different line weights in a specific drawing in SU, so I have to "over draw" them in LayOut.
A 2d drafting to scale aspect of LayOut would be most helpful for the work I do.
aloha
red -
Scrapbook issues
Okay, I have some clipart that is in my scrapbook,
the page was set, I had everything as I wanted it,
then... I saved and closed the document, a couple of days later I reopen the file and find that the referenced clipart is not showing?
what happened.
Again I spent most of the morning working out things, I thought were already finalized only to fine the new saved version does not stay linked or as last saved.
very frustrating, (sorry I had to vent)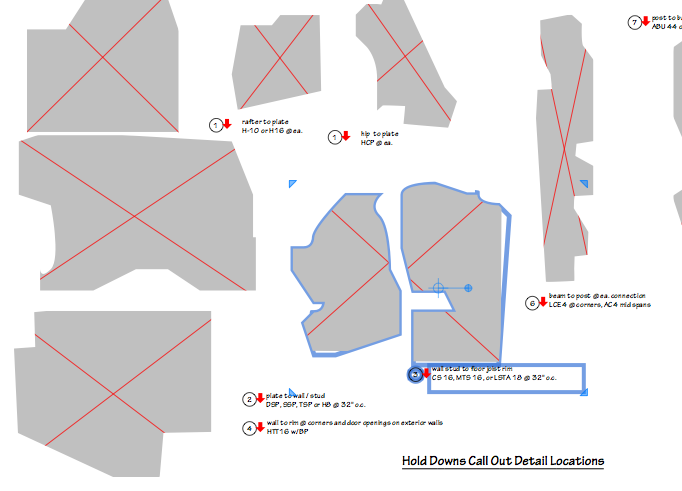 Now the image as it is in the scrapbook
Now the image as it is in the scrapbook  Now what my document set up says..embedded image?
Now what my document set up says..embedded image?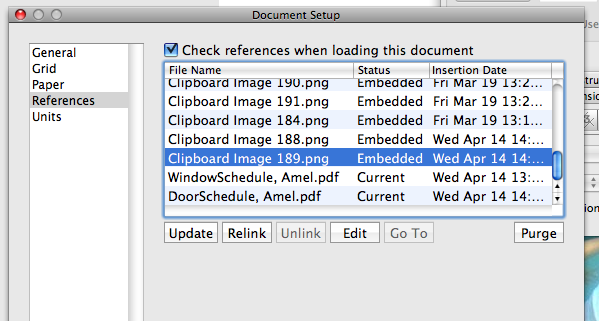
This file was set, perfect, as I wanted it..
now I have more hours to sort things out.
any insights most appreciated
aloha
red -
2d drafting to scale in LayOut
I have figured out how to "draw a line of a specific length, and a rectangle of a specific size" by setting the "scale of the drawing" then using the dimension tool to push / pull the line or rectangle to the needed dimension.
I have not figured out how to do "scaled drafting", kind of like in SU, with the "measurement/scale" box in the lower right corner.
Is there a way, to do 2d drafting, to scale, without having to resort to using the dimension tool?
I seems that this would be handy for my 2d drafting needs for details of my SU models....
thanks for any insights, solutions and or perspectives.
aloha
red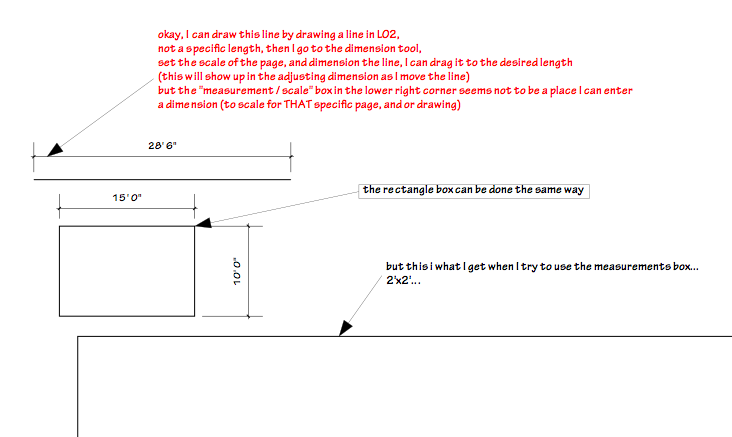
-
RE: Page scale in layout
Tim,
yes, the vector vs rastor style helped with the lines.
Now how about page scale in LayOut....it would seem this should be a competent "two d drafting program" too, I have not found a way to work that though.
Any insights?
aloha
red -
RE: Enlarged SU model is not fully Orthographic
Tig,
thanks, I will give that a shot as I thought that I had done that all along, as I was building the model.
also
thanks for the useful plugins too.
aloha
red -
Enlarged SU model is not fully Orthographic
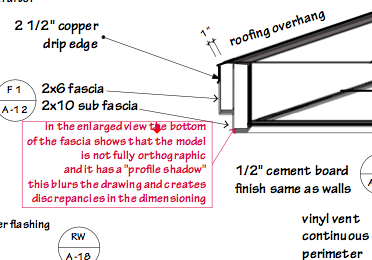 I thought I had accurately built the model in SU on axis lines, when I import it to LO, and enlarge the scale, the model clearly is not fully orthographic, i.e. it has "shadow profiles", I checked my views, they are supposedly "front" in LO, and saved in SU as "on axis" section cut..
I thought I had accurately built the model in SU on axis lines, when I import it to LO, and enlarge the scale, the model clearly is not fully orthographic, i.e. it has "shadow profiles", I checked my views, they are supposedly "front" in LO, and saved in SU as "on axis" section cut..
yet to be straight forward, the SU model does not appear fully square to these axis lines, i.e. my joist lines are not single straight lines. could the model (in SU) gotten "off axis" and that would effect the outcome in and enlarged view in LO?
if so this is a very detailed tweek, and not easily made fully accurate (the model is getting quite complex)The challenges with this "effect" is that it makes the details less crisp and hard to accurately dimension.
I have tried the orbit tool with marginal improvement or disaster... just another thing to do...
or am I asking too much for SU/LO, to go from 1/8" to 1 1/2" per foot and have it scale accurately.aloha
red -
RE: Page scale in layout
I have a similar question.
I have been doing a set of working drawings in SU/LO. My second set so still working out the bugs. My typical sections @ 1/8" scale look fine, but when I enlarge them for
details, there is a slight angle to the model, so I get these thickened lines. Because I built the model pretty tight dimensionally, ( you can easily type in the dimensions needed) my intentions were to use the model at most scales. Well, when I get down to details NOT modeled in SU, like flashings, trim details, drip edges... I can "over draw" the SU model in Layout, (the model is scaleable... to a point) but I cannot "scale the element" being drawn. i.e. 3" flashing. It works okay...but is not ultimately "dimensionable" (except if I use the dimension tool, it will read the dimension, with the right settings, I can have the dimension tool on and resize the shape (created in LayOut) but that is troublesome, slow and individual. Is there any way I can "set the scale of the drawing" in LayOut, draw a line, or shape, i.e. rectangle, and have an accurate reading (in the info box on the lower right corner) and or type able dimension?
That way I could over draw the enlarged SU model (where the pixels start to get too blown out) and have my details accurately rendered and dimensioned?
Thanks for any insights, perspectives and work arounds.
aloha
red
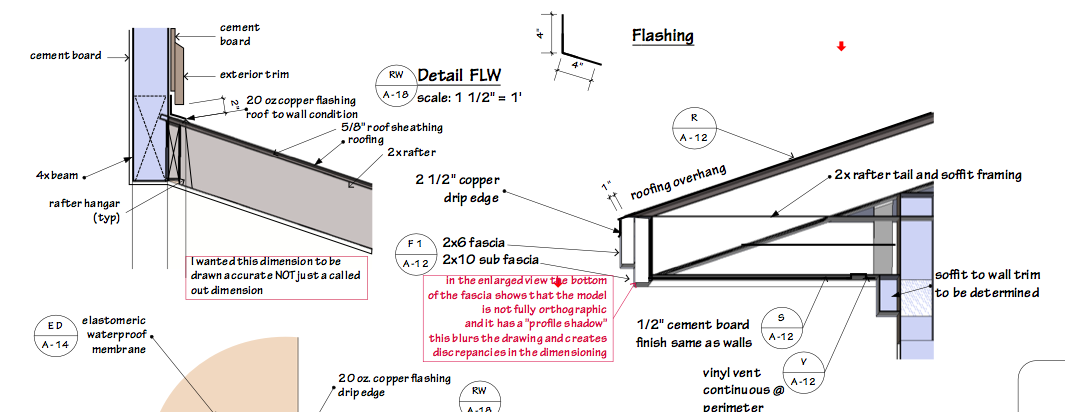
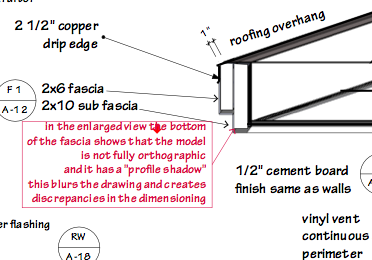
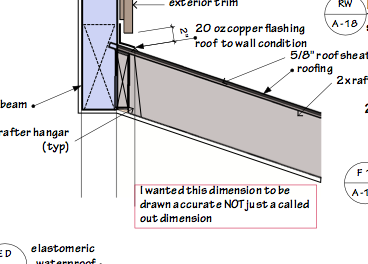
-
RE: Global properties
Okay, I am 6 pages deep into this project in LayOut, and the font (reset) issue is frustrating me, now do I save this as a template too?
And how do I deal with different fonts, line weights, fill types as they emerge during the creation of the drawings process, save all of that as a template too?
aloha
red -
Visibility Options for Load Path Illustration
I need to illustrate load paths for my architectural drawings, and I can show them in a wireframe model, but it does not really do the job adequately.
If I could control line weights of individual components within a model it would be most helpful I feel.
(maybe this is already possible and that option has escaped me)My needs initially are in plan view, section views and details. Perspectives and renderings can come later.
I realize that one option would be to "over draw" the elements in LO, but that is "yet another thing to do" kind of work.
Any perspectives, experienced insights, work arounds would be most appreciated.
aloha
redsee attached pdf
-
Section Plane Visability
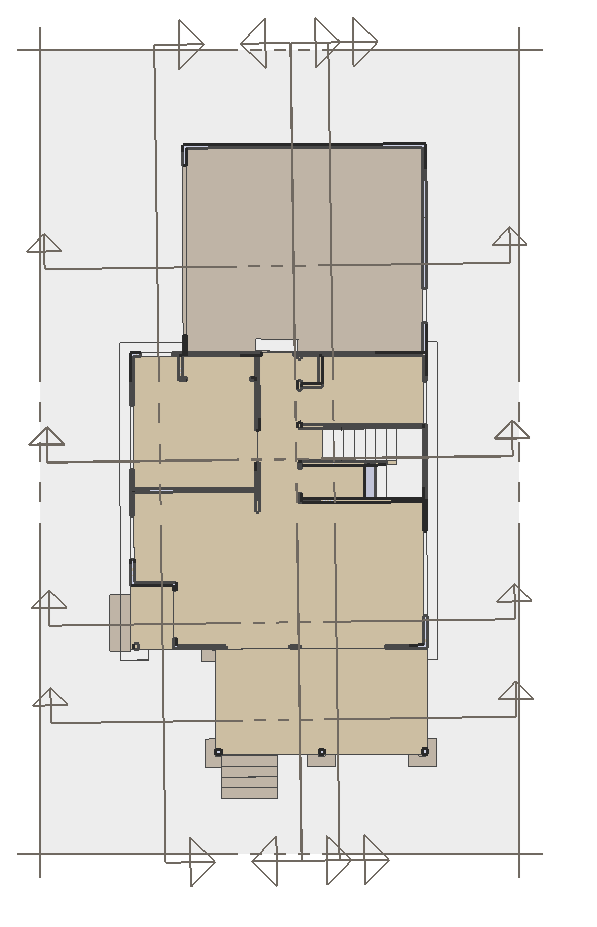
The attachment shows a plan view of a roof, with the active section planes in the model visible.
I need to how the section cut lines of my plan views in LO, I need the plan view section cuts for the scene. So what happens is the plan view section cut lines and "screen" show up in the document. What I can do is make a picture and use that as a reference... more work... or make a separate file that does not have section cut lines for plan view...now more reference models in my LayOut Document...or if I could toggle on or off individual section cuts (though still active and valid within the model) or if I could control the "preset visibility" of the section cuts so that the screen was less obtrusive...
your insights much appreciated.
aloha
red -
Outliner is acting... less than optimal
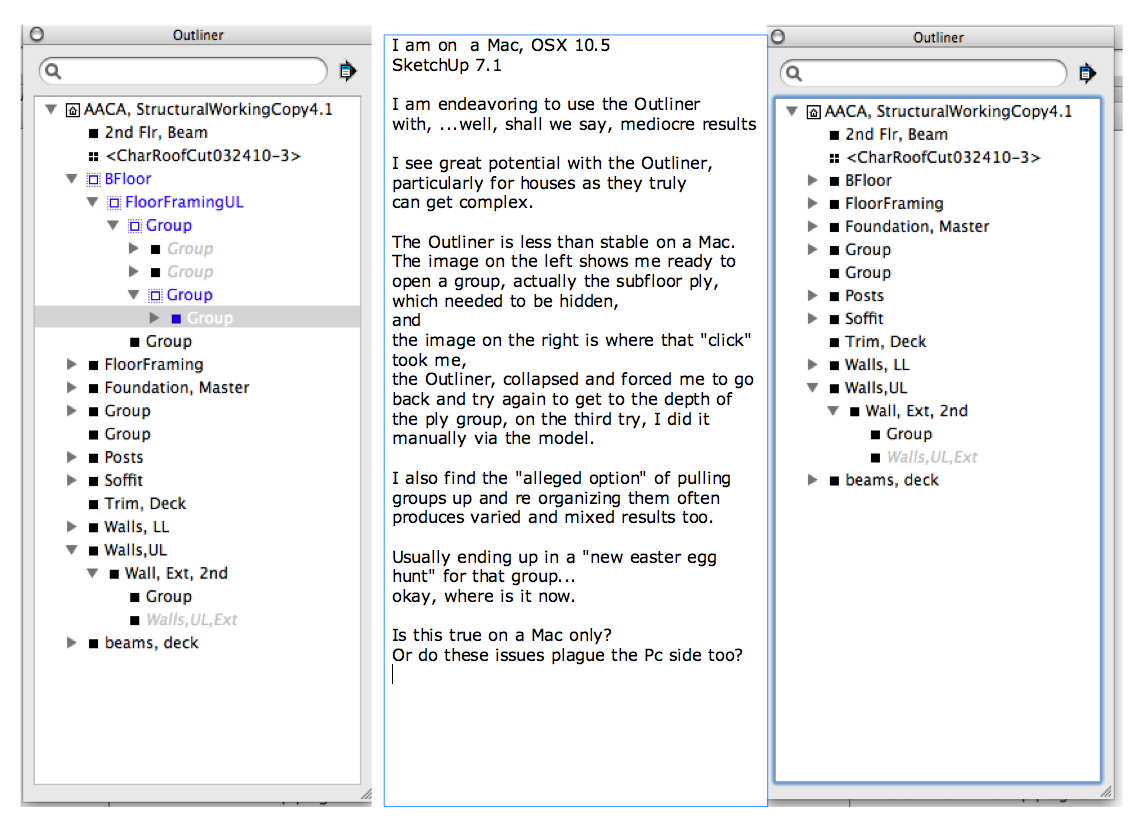
Any insights on why the Outliner does not do things in a logical manner?
It could would be great help, if there is a fix for this.
thanks
aloha
red -
Plot Plan, Dimension Lines, Moving Lines
Within LayOut
is there a way to "grab" a drawn line,
within an imported document, that is set to a specific scale. and when you move that line with the move tool,
to have that distance "read" in the info box (lower right hand corner) and or be able to be sent to a specific distance?
This would be most handy, I thought I did that on an earlier plot plan, and all of those lines were drawn in LayOut.
It seems lines in SU, cannot be "moved" in LayOut..or copied and moved.
So I make my setback lines over the SU plot lines, drag them a distance away from the "master" line, then go to the dimension tool, set it to "auto", move the line the required distance...it can be done but would be a lot handier if I could just grab that line and move it a specific distance, particularly if I can monitor that distance via the info box or type in a specific distance,I also am having frustrations on "the dimension tool, the text tools, reverting back to presets... it took highlighting the color and the arrow type numerous times, to get the result in my attachment, i.e. line weights, colors... I cannot figure out how to "set" what text you want and have LayOut not come in and go back to presets..LayOut DIm Lines 2.pdf
thanks
aloha
red
and will a PDF not "place in line"? -
Stuck on "printing odd pages only" or so it seems
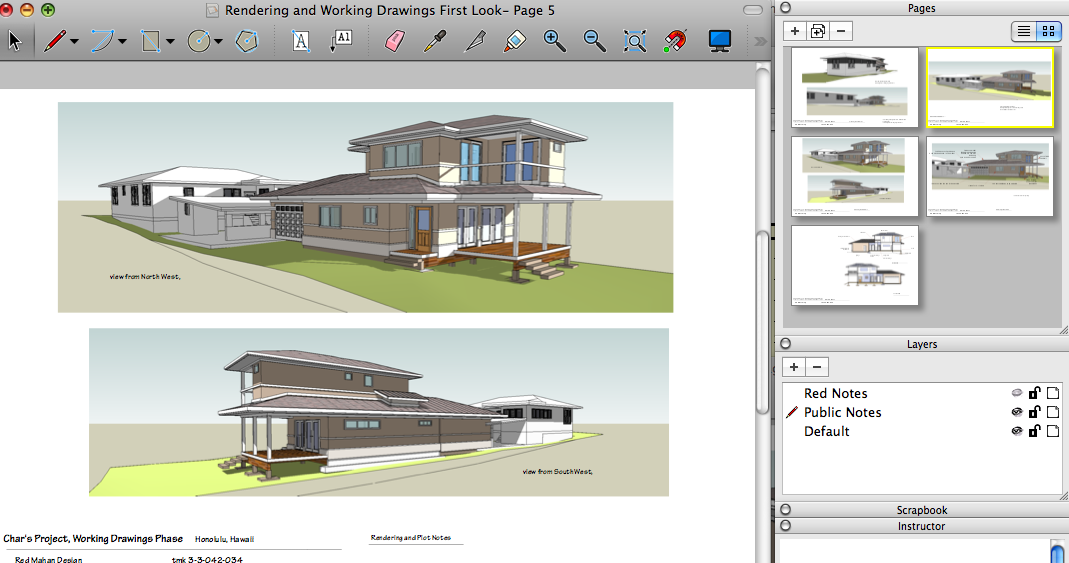 Where is there a control for this as I see the even pages in my document pages list but will not display (larger) or print the even pages?
Where is there a control for this as I see the even pages in my document pages list but will not display (larger) or print the even pages?
I have seemingly "looked everywhere" to find the control for printing pages.
note: the[/attachment]the lower image shows the "printer preview" the first image shows the pages in LayOut....
is there a control or is this a bug?
aloha
red
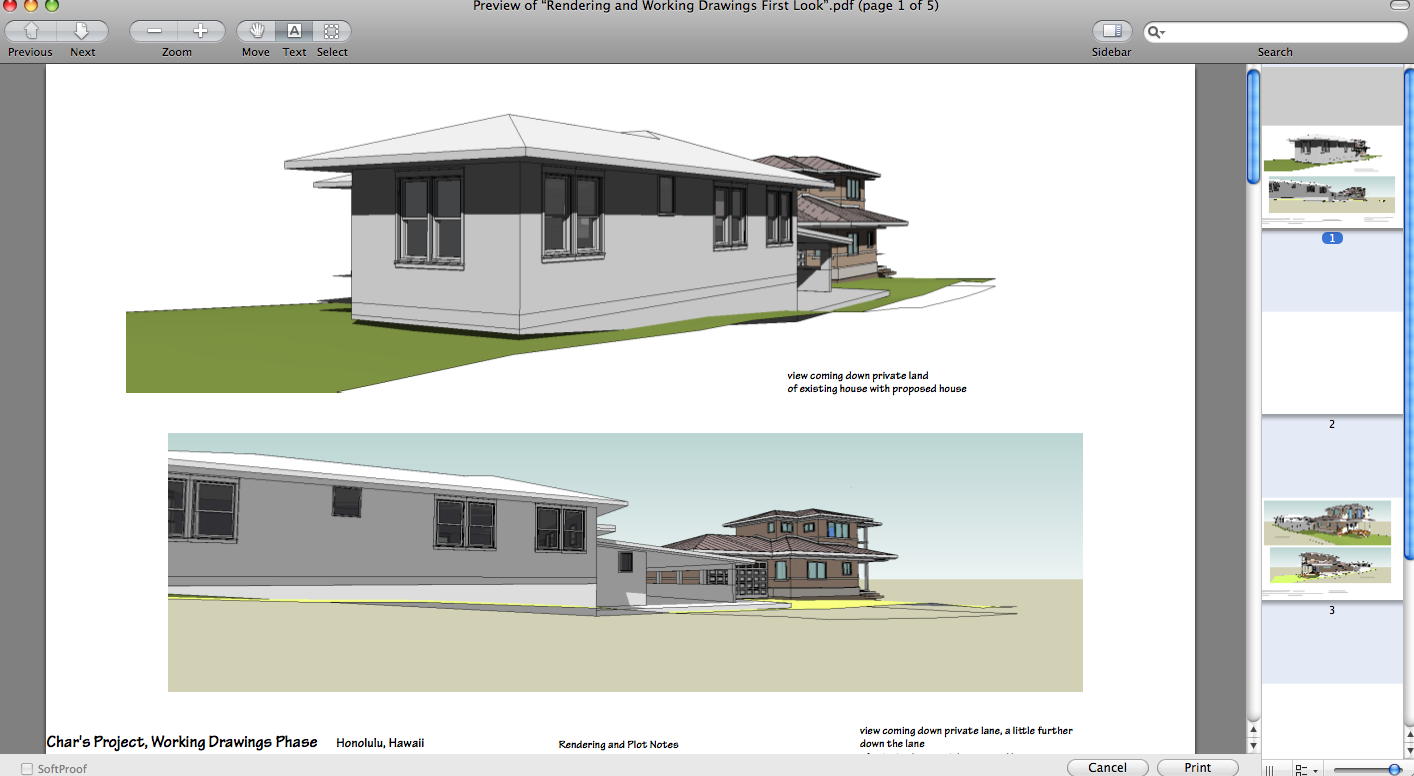
-
RE: Guides and grids
wow, that worked, .. now my drawing is cluttered with all of the failed attempts to get the grid and guides to show!!!!
again, one simple little thing holds me up and eats up time...
It did not even say this within the manual that I have...
thanks
aloha
red -
Guides and grids
I have been trying to figure this out but missing something.
I want to put guides and a grid on a second floor plan.
I choose grid, it shows up but will not stay.
same thing with my guide lines.
I even tried the option (+) function but it does not cause the guide to "stay"
I am endeavoring to put walls in and a grid or guides are most helpful, but without them it is much slower.
thanks
aloha
red -
RE: How do I "cut in" a complex roof? [TUTORIAL]
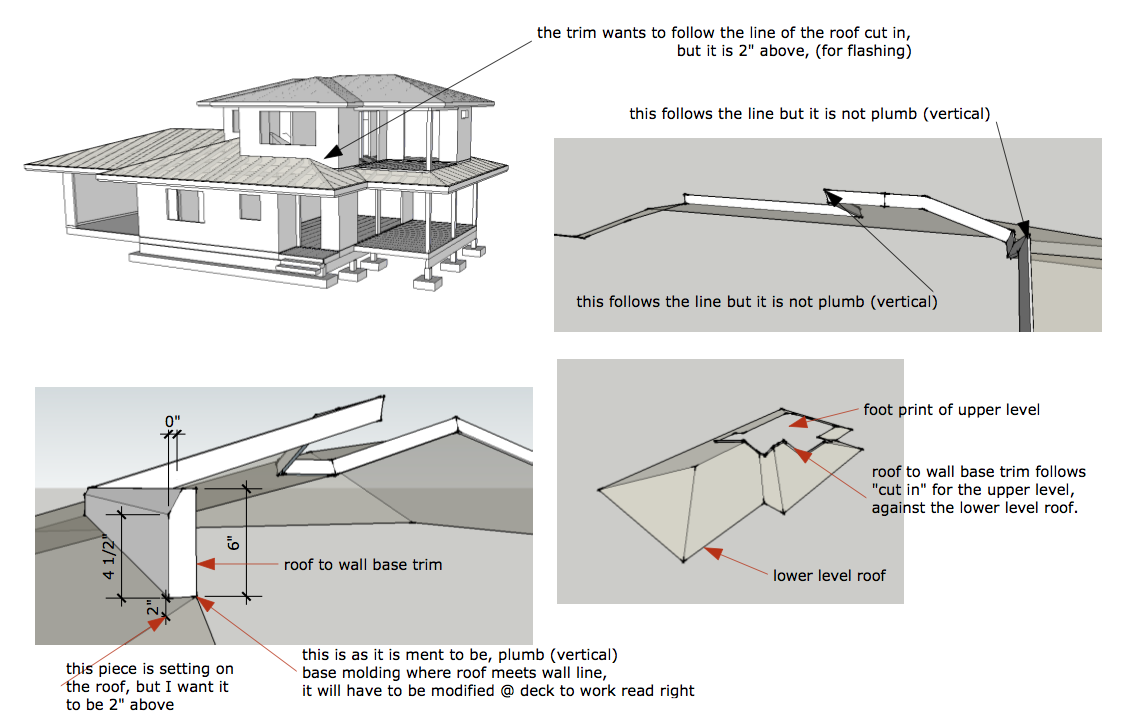 roof to wall trim question.pdfTig,
roof to wall trim question.pdfTig,
Like always, amazing,
thanks,
and where do I get your hip roof tool?
I checked Ruby Plugins Depot (the french site) and could not find it.
I got another issue though.
Now I gotta put trim on it!
Isn't there an enhanced follow me tool or a duct tool?
thanks again,
aloha
red -
RE: Construction & Working Drawings - Discussion
I know how to cut in a real roof, I just feel it bit too much like work to have to individually push pull each rafter, and the sheathing.
It would seem there is a need for a "slice or cut tool" or ruby, i.e. "anything touching this plane is separated from it's geometry".....
how do you cut a hole in a wall as a simplified example... maybe I should try that...but sep. groups here...
thanks
like to see how your roof comes out, too.
aloha
red -
RE: Construction & Working Drawings - Discussion
Thanks for all of the interest in this subject.
I finally got my first set to the building department on Monday.
It is, appropriately, a very small house.
When I get more adept at posting, and when my "s" key gets, fixed, I will post it for input.
I currently am working on a two story and man there are still alot of tricks to learn to get any where efficient at this.
Here is an example of this roof cut in issue,
any insight would be most helpful.
aloha
red
and the cover of the PDF file in LayOut for the working drawings.

