So there clearly is an issue, does anyone know if they (sketchup folks) are willing to address this issue?
and or acknowledge that it is clearly not working?
Posts
-
RE: LayOut AutoSave appears not to be working
-
LayOut AutoSave appears not to be working
I have what I think are the appropriate boxes checked, i.e. autosave every 5 minutes,.... yet I come to my work this morning, computer crashed over the night and my work has not been "autosaved" ... in times past I could go to library, application support, google sketchup 8, (now I do not find layout in that folder only sketchup?)
I am on a mac OS 10.6.8
any ideas?
aloha
red -
Auto Save?
an earlier post got no replies, I try again...
I have crashed before, found that my layout files typically were fairly intact, could find them either in relaunch or in my hard drive, library, application support, layout files or in the folder that the original file was saved into...
but I had a crash this morning, and work that had been saved... from my perspective... from last night, and certainly should typically been AUTOSAVED... was no where to be found..
I had one untypical situation going on, I had my scrapbook "edit" open and was adding arch. symbols to it from current pages I was working on... i.e. a detail symbol that would be added to the scrap book and I could quickly grab it to add to a relevant view on another page as a reference. I was actively doing that with 6-8 pages open... crash... all of my previous work was lost... nothing found upon relaunch of "recent" files in layout, in the proper file location (typically where layout saves my "auto-save" files... or even "searching" in my library/application support/Layout/ auto save locations...
Lost was my work on the "edit" scrapbook, and hours of work on my actual layout pages...
I have followed Saunder's perspective and created a single file for each page (or series of similar pages, i.e. two pages of elevations)...
Does anyone have any idea where the "auto-save" files might be? (my auto save is on 5 min.), if this is a bug or is this what happens when you open up the scrapbook for editing?
thanks
aloha
red -
RE: Slicing thru a component with a plane
Okay, thanks again for the suggestions, I got the "hole in solid" plugin, tried it,
and do not seem to understand how to make it work, have I installed it wrong?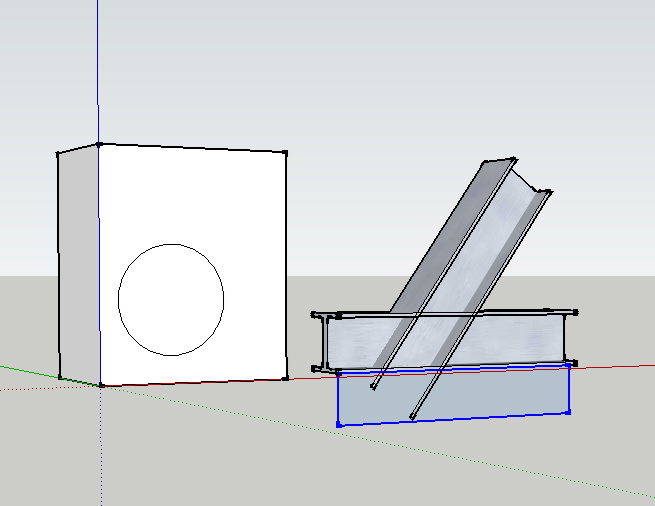
highlight it, click the icon, and get no results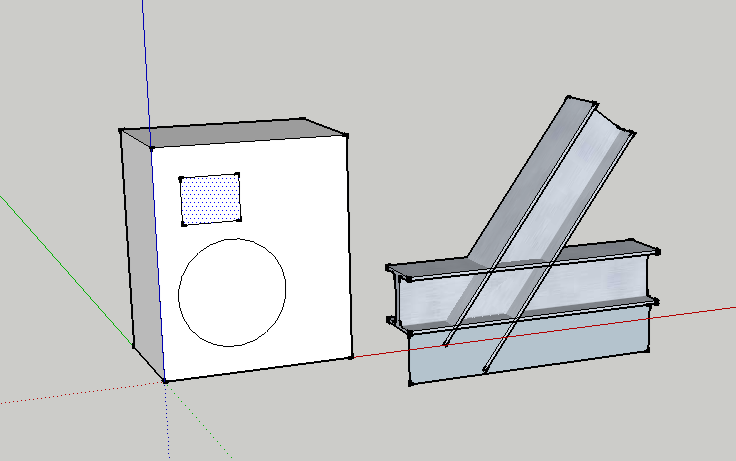
is there something else I need to do?
I know this will work but not got this figured out yet.
thanks
aloha
red -
RE: Slicing thru a component with a plane
Thanks for the reply and solution to the basic issue,
now how to do the same with two components of various shapes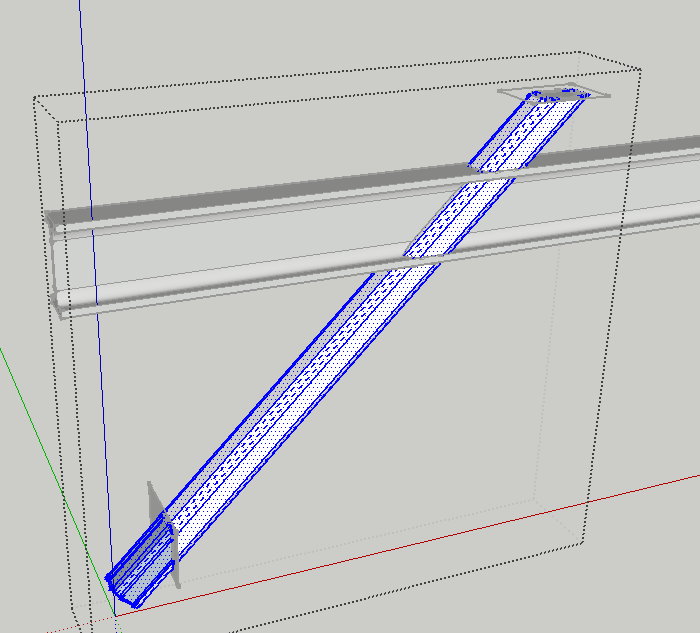
I do the "intersect faces with model" but it does not "cut or slice" the model like a plane does. As seen in the image, the lines of the pipe component remain uncut and cannot be separated / deleted like with a plane cut.
In this case that is okay as the joining surface is flat, typical to most of my needs, but in a multi faced situation it would seem best if the faces of one component could "cut or slice" into the faces of the other component.
I can get an intersection via bool tools, but not seemingly understanding on how to cut with a multi-face component.
thanks again, hopefully this is all not too silly and simple but thanks for the time and insights.
aloha
red -
Slicing thru a component with a plane
This issue I have yet to clearly resolve or understand its solution. Duh.
Probably really simple.. but here I go
got three steel component parts from the warehouse as I am making a structural frame.
I want to "slice a plane thru one of the components so that I can weld it onto the other two..
seems simple enough.
I have a few plugins, booltools, zorro, and slicer to aid in this process...
not quite getting the results I need..Joining knee to beam and post.pdf
I know this is ELEMENTARY
Yes, but still not got the solution
thanks for any help or insights
aloha
red -
RE: Lost My Fonts in LayOut?
Duh, okay, something as simple as pulling down the window tab on the lower right corner expands the choices... and I could reinstall my lost font...
thanks for the time and insights.
aloha
red -
RE: Lost My Fonts in LayOut?
Yes, checked my font book, tekton pro is located in it... here is a pic ...
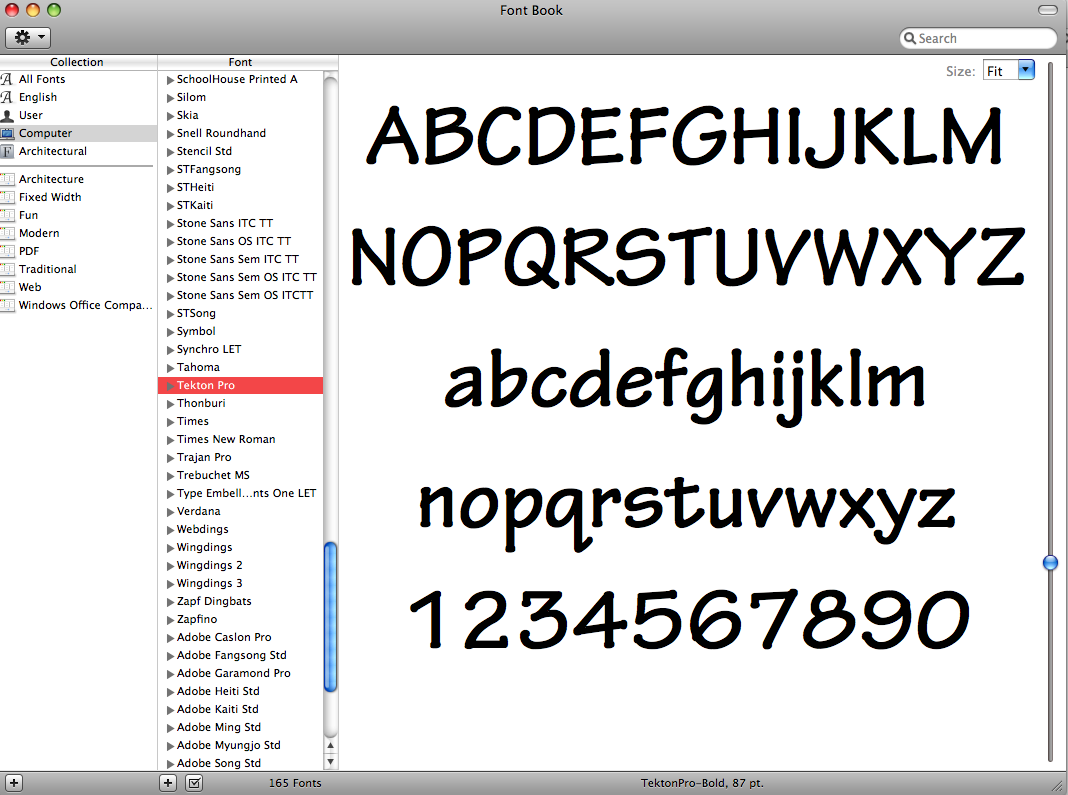
and I do not see the name "family" (in my Fonts in Layout) in my Font book...
shouldn't layout be able to access ALL the fonts in my font book? -
RE: Lost My Fonts in LayOut?
I tried quitting and restarting... still have lost my major Tekton Pro font... any ideas?
-
Lost My Fonts in LayOut?
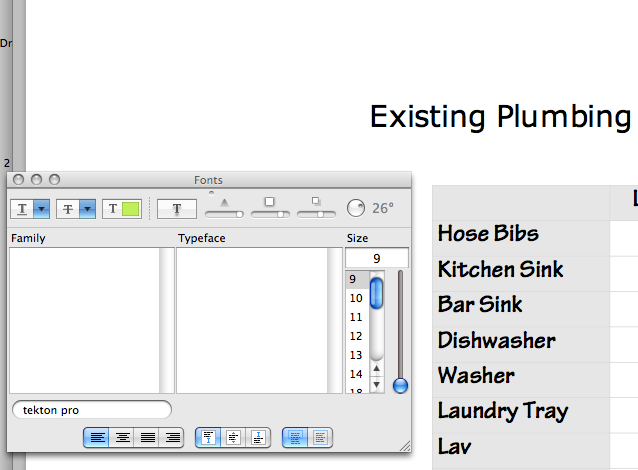 LayOut has worked fine for years... now I lost my access to fonts... and cannot find out what happened? Tried window/show fonts/ and all of the options within this menu...
LayOut has worked fine for years... now I lost my access to fonts... and cannot find out what happened? Tried window/show fonts/ and all of the options within this menu...
these should all be within my Mac Font Book... why would this just be gone?
thanks
aloha
red -
Autosave appears to NOT be working...
I have crashed before, found that my layout files typically were fairly intact, could find them either in relaunch or in my hard drive, library, application support, layout files or in the folder that the original file was saved into...
but I had a crash this morning, and work that had been saved... from my perspective... from last night, and certainly should typically been AUTOSAVED... was no where to be found..
I had one untypical situation going on, I had my scrapbook "edit" open and was adding arch. symbols to it from current pages I was working on... i.e. a detail symbol that would be added to the scrap book and I could quickly grab it to add to a relevant view on another page as a reference. I was actively doing that with 6-8 pages open... crash... all of my previous work was lost... nothing found upon relaunch of "recent" files in layout, in the proper file location (typically where layout saves my "auto-save" files... or even "searching" in my library/application support/Layout/ auto save locations...
Lost was my work on the "edit" scrapbook, and hours of work on my actual layout pages...
I have followed Saunder's perspective and created a single file for each page (or series of similar pages, i.e. two pages of elevations)...
Does anyone have any idea where the "auto-save" files might be? (my auto save is on 5 min.), if this is a bug or is this what happens when you open up the scrapbook for editing?
thanks
aloha
red -
RE: LayOut Document References-aka Big Mess
Wow, you guys are great, thanks for the quick, insightful replies.
I keep seeing light at the end of the tunnel only to be smashed by the falling debris... Something that would have taken me 4 days max drawing by hand has taken me 2 weeks, and still not done... but my clients look at the model NOT the orthographic drawings in the end... so I gotta figure a way thru this... just not cost effective currently.
I have evolved into the main model, the framing model, the parts models and the "assemblies" i.e. bits and pieces that show how things are to be constructed, like layers of the roofing assembly, plywood, roofing felt, flashing, drip edge, roofing, etc.
Biggest challenge is how to "keep it simple" when in fact buildings are getting more and more complex and the building department wants more detail, particularly hold downs and connectors...
I will endeavor to post more of my work, on my 4th full set of working drawings... and want to work on a list of "what I have learned and what I seek to learn" regarding best practices...
till now... this has been a very long tunnel.. thanks again
aloha
red -
LayOut Document References-aka Big Mess
Is there a reasonable, realistic "fix" (work around) (or you should ALWAYS do this? work order) for this issue?
I have a layout doc that is a typical section with a reference to a single SU model.
The layout page has 6 model references, with "SketchUp Model" menu item referencing a scene.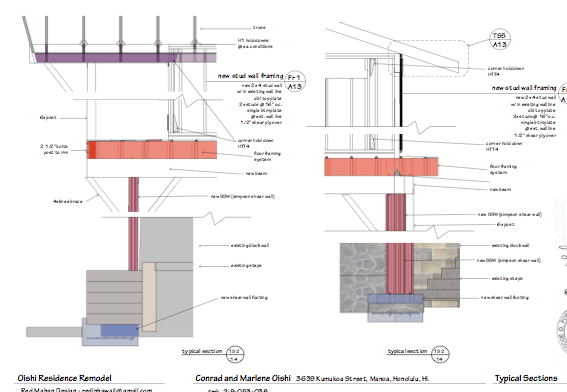
All of this works great, if one does not change the "Scenes" in the SU model. I am finally grasping that this reference is NOT to be disturbed without great ramifications.
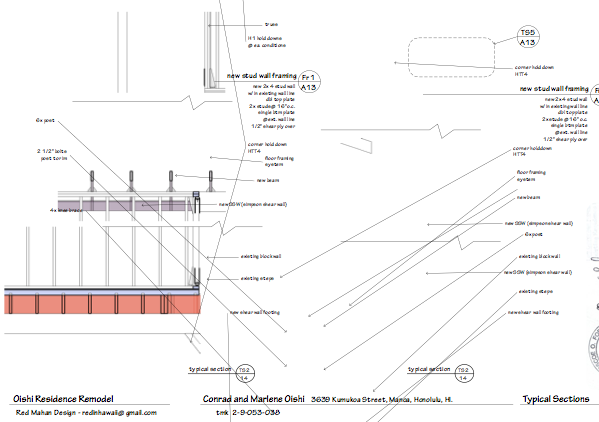
So my question, is there a way to upgrade / modify the SU model, i.e. change or modify the scenes, and have a way to some how save these references?
I am not clear what can and cannot be done, i.e. cannot modify a scene name, move a section cut and have the references not be "messed up", or is there a "best practices" way to do this. i.e. once things are set, don't change them, but you can add to the scenes just not modify them.Any insights?
For now I have a file, I just cannot update it.thanks
aloha
red -
Lost Scenes in Scenes window
I think I have tried everything to find out what has happened but cannot seem to get my scenes back into the Scene Window
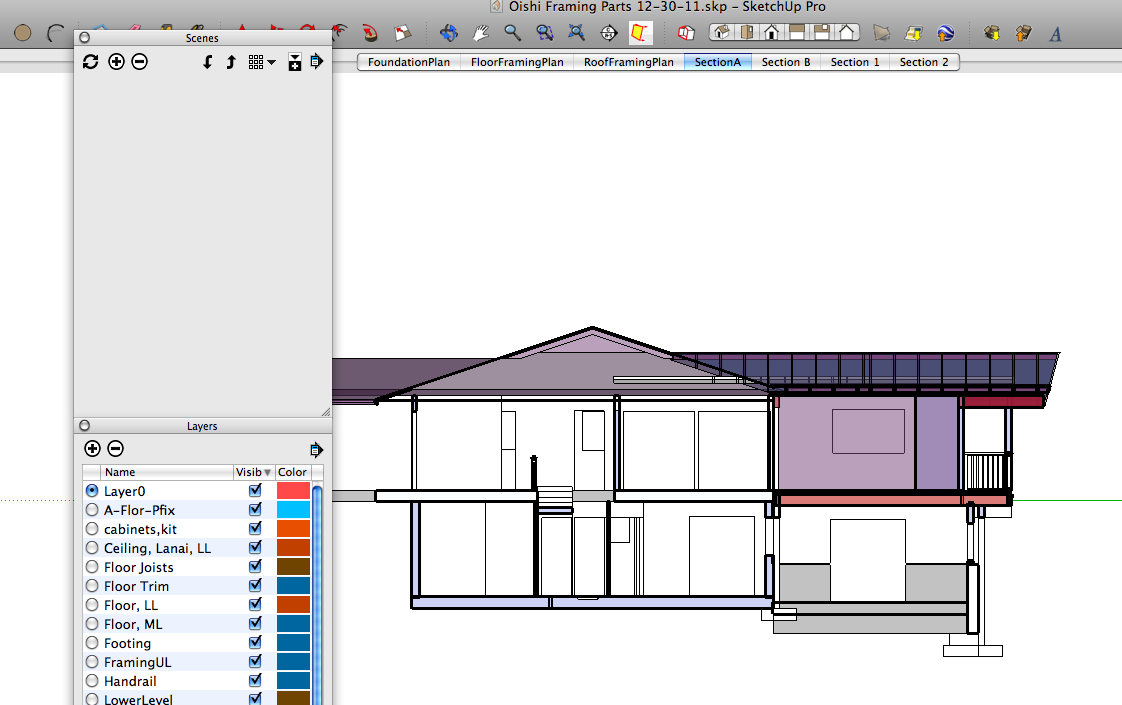 Is this a bug or am I doing something wrong, as I have never had this issue before.
Is this a bug or am I doing something wrong, as I have never had this issue before.
SU8 Mac OSX 10.5.8
aloha
red -
RE: Slicing/Cutting Untypical Shapes
You guys are GREAT,
thanks for the replies, I will try them all and find out what I am doing wrong and then report my findings.
aloha
red -
RE: Slicing/Cutting Untypical Shapes
John,
it was an attempt to "cut" or slice thru a variety of items, solid, plane and line, without have to individually isolate them,
i.e. everything on one side of this "cutting plane" stays or in your terms is "isolated", everything on the other side of the cutting plane is "isolated"
I just want a tool that will let me "cut things off" or trim things, things meaning messy objects like roofs that have lines, planes and solids, without the object wanting to be "cut" having to be only a solid, or a plane or a line.
again, thanks all for your insights and perspectives.
aloha
red -
RE: Slicing/Cutting Untypical Shapes
Just finally getting around to being able to reply.
Thanks again for your supportive insights on how to solve this issue.
Yes, if they were solids, it would be a whole lot easier.
And the Roof was made with Cuck's Instant Roof Plugin, which I use a lot.
And I end up with alot of lines and no real solid, that has been the issue.
And yes, I do not fully understand your suggested "first step"... "intersect model with some cutting planes"
Here is a solid, a plane and some lines and a flat plane that I intend to use as my "cutting plane"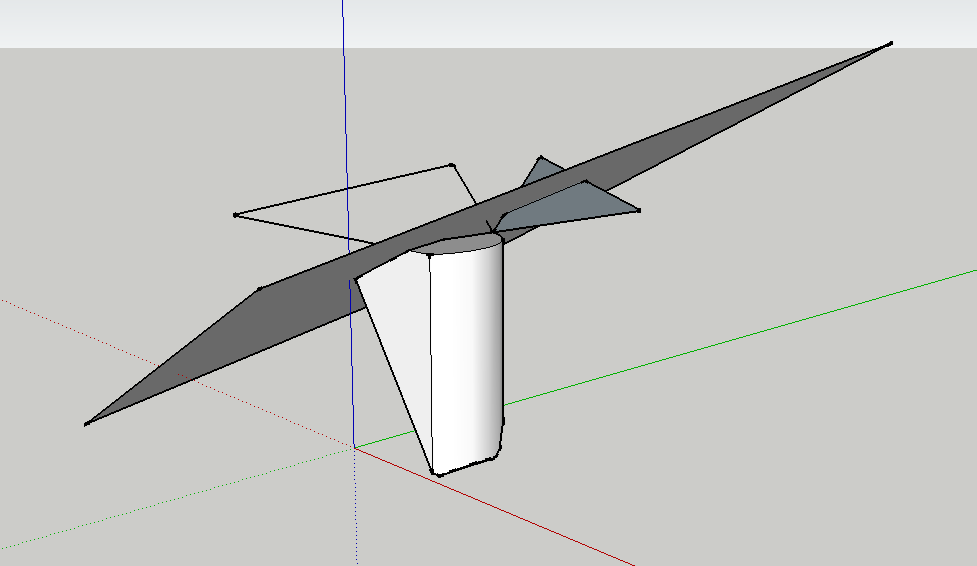 from a few different views
from a few different views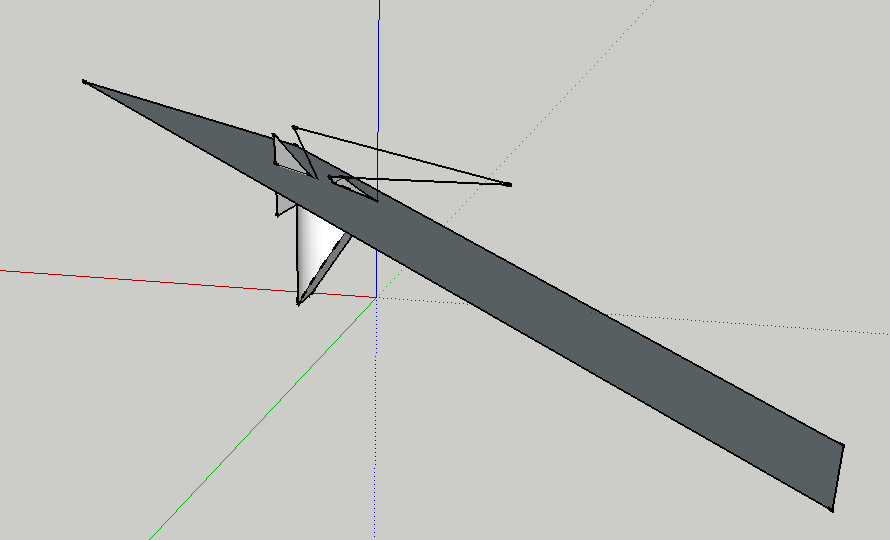
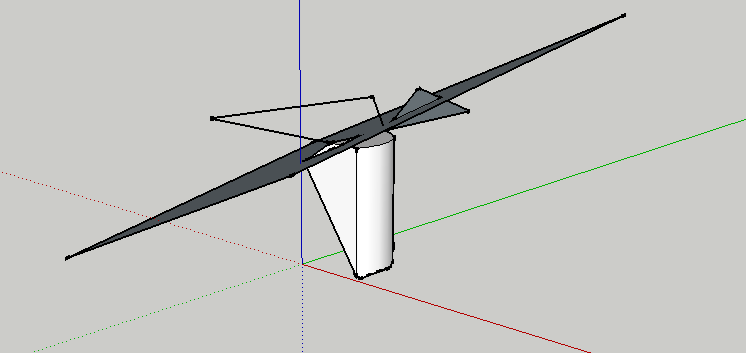
I have tried Edit:Intersect faces, with selection, with model, etc, I have tried BoolTools and get this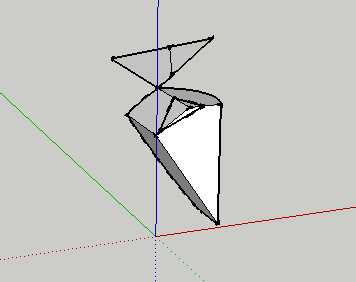
But the end result does not give me a "cut plane" between the solid, the plane and the line, as the solid still is solid, the plane still a plane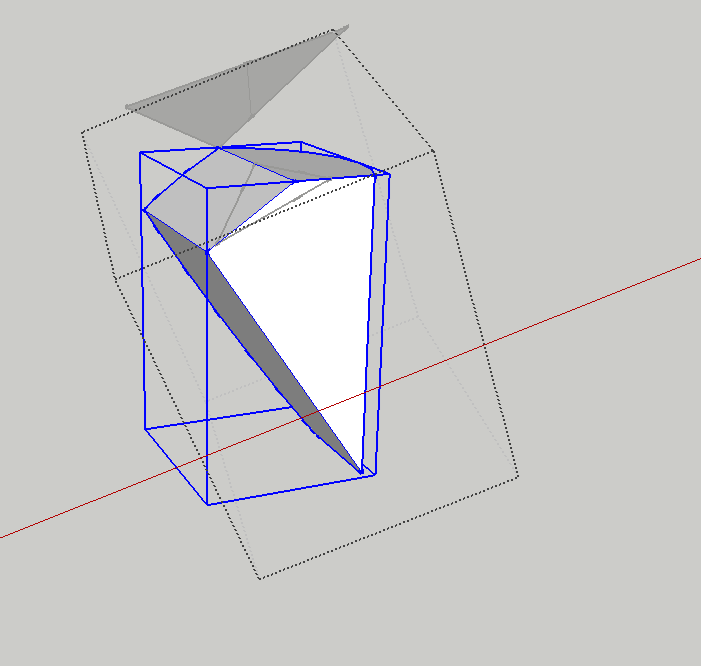 I do get some lines on the solid and thru the plane, but those seem to be only a reference line that I would be required to highlight/select the model, it's respective planes, draw a line over the "reference lines" to be able to delete faces that were cut thru by the "cutting plane"
I do get some lines on the solid and thru the plane, but those seem to be only a reference line that I would be required to highlight/select the model, it's respective planes, draw a line over the "reference lines" to be able to delete faces that were cut thru by the "cutting plane"
all of this requires alot of separation, hand work, is there something like slicer, that only cuts on a single plane?
i.e. everything one side of this cutting plane is separate and now can be divided, grouped, erased?
I am sure this is simpler than I make it out to be, but I would like to completely understand what in this program I am not using correctly.
thanks again, and thanks for the aloha too
aloha
red -
RE: Slicing/Cutting Untypical Shapes
Here is what I am working on
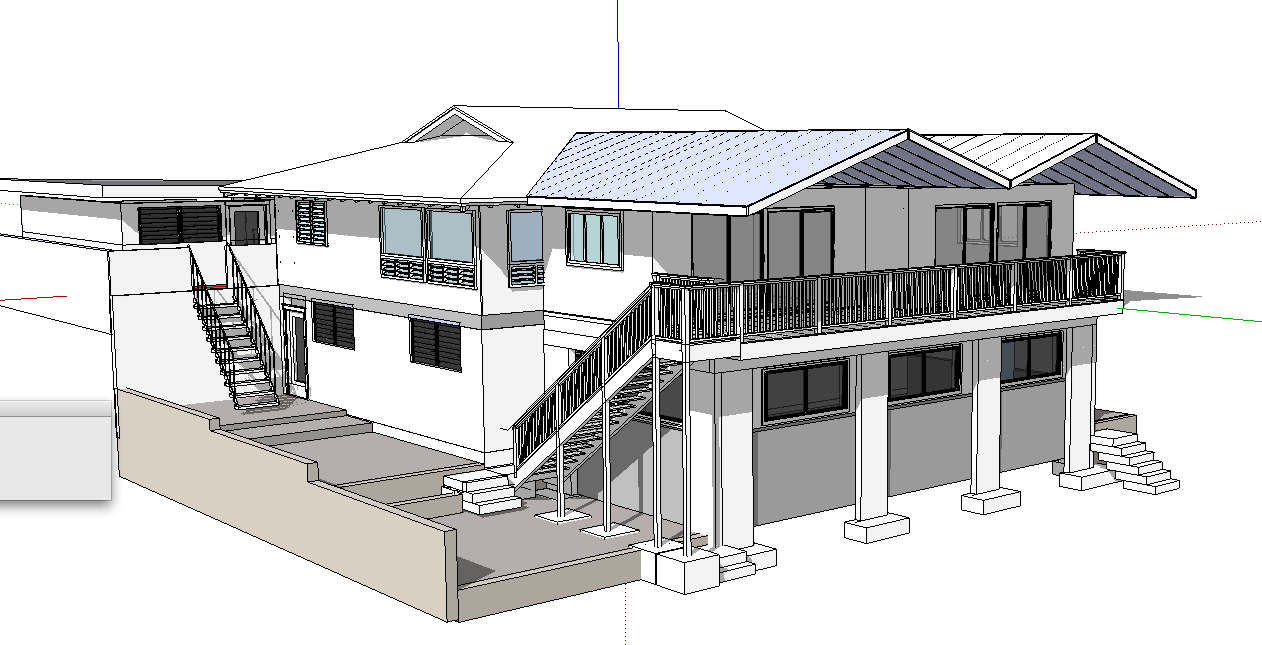 and a section showing the issue of the need to do some "clipping the existing roof"
and a section showing the issue of the need to do some "clipping the existing roof"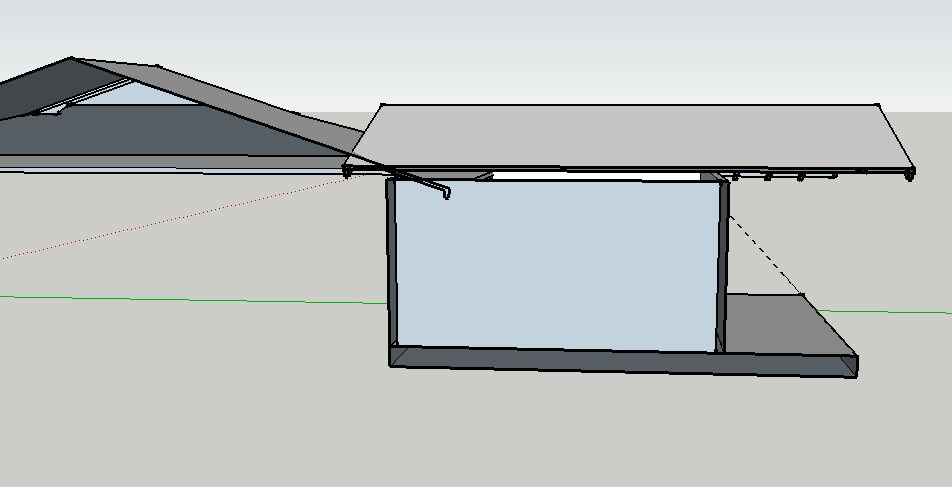
again,
thanks for your assistance.
I am endeavoring to use this program to do my working drawings.
SU/LO works great for my initial modeling / massing studies, but I have yet to find the needed efficiency for cost competitive production of working drawings.
Sending 3d details, assemblies to the jobsite, is in the beginning stages, and I can definitely see the potential, particularly when things like iPad get SU.aloha
red -
RE: Slicing/Cutting Untypical Shapes
Here is the issue, and as this is a series of plugins used to create the roof, I end up with a model that appears, not all solids.
Is there a way to "make" them all solids?
and the file of issue is attached.
thanks
aloha
red
-
RE: Slicing/Cutting Untypical Shapes
More complex than zorro can handle...
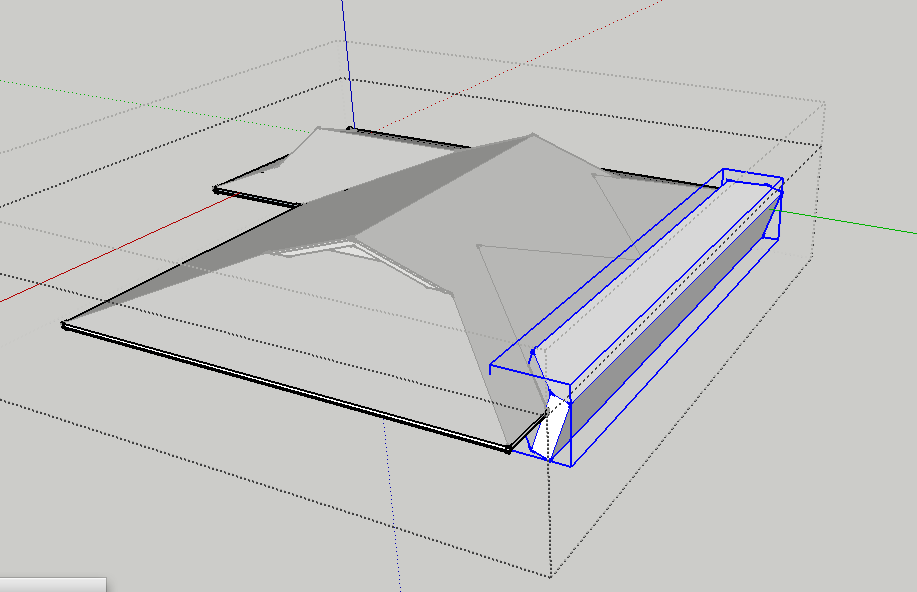
I am attempting to use the 3d shape as a "cutting tool"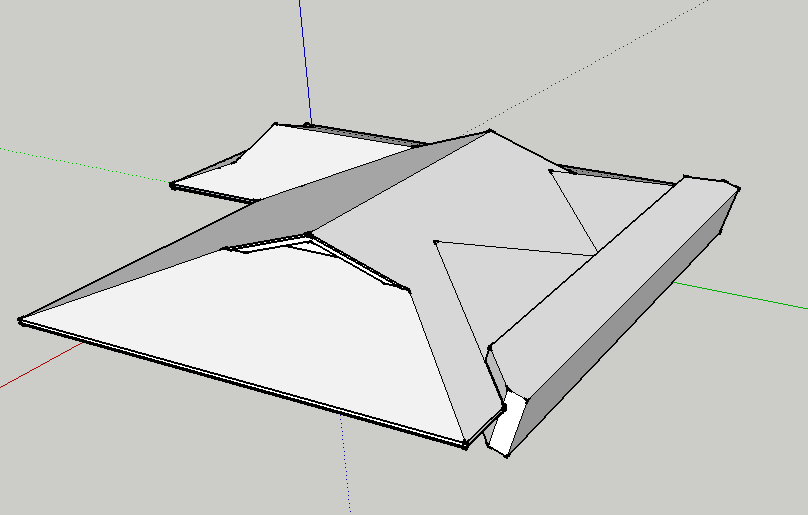
to clip this eave, where the new roof will attach, it has ply wood, fascia, rafters etc,. cutting them all individually is very labor intensive.(the roof and its elements do not conform to solid tools or zorro cutting shapes... or at least to my experience)
any ideas?
any clipping plugins or tools I am not using correctly?thanks
aloha
red