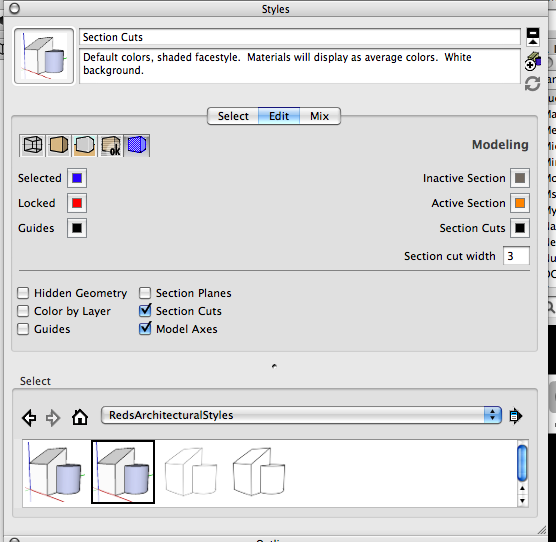Where I am currently at,
.... Okay, I did a small model house with working drawings as my first actual "building permit" set.
I jumped into a larger two story house and got to making groups, layers, and the model...
it got big fast and out of control...the outliner list was nearly a full page high, groups groping groups...and things getting buried in one layer that were nested inside another group...
it got CRAZY... so what I did was create a MASTER file, that I only drop in completed, organized, properly understood layering, files... paste in place works great.
I took the crazy file, made individual models for: foundation, walls, roofs etc. got them organized, then "paste in place" them into the MASTER file... a lotta work but so much easier than trying to figure out where things got buried.
If this seems too crazy... it is the only sane work around I could come up with given my understandings to date..
if there are any other suggestions, I am open to ideas.
Oh, I find the command E or hide function in Outliner REALLY dangerous, things can get hidden never to be found again,
and when the outliner gets big, it gets really hard to control, groups, when clicked, go off into wild fits of expansion, seems like there could be a "find the group you just clicked" game that should be looked into for potential "things to do when you have lots of time on your hands"
thanks,
aloha
red
Posts
-
RE: Layers, is it possible to copy existing layers to a new doc?
-
How do I "cut in" a complex roof? [TUTORIAL]
I built the lower level roof, using 1001 bit tools plug in, it works quite well.
But I now get to the sticky part of cutting in the second floor wall line into a multi dimensional geometry...
tried "explode the roof group" and do a intersection and erase the pieces unneeded...
that did not work too well, maybe some one has a rudy that would do this cut in function?
thanks
aloha
red
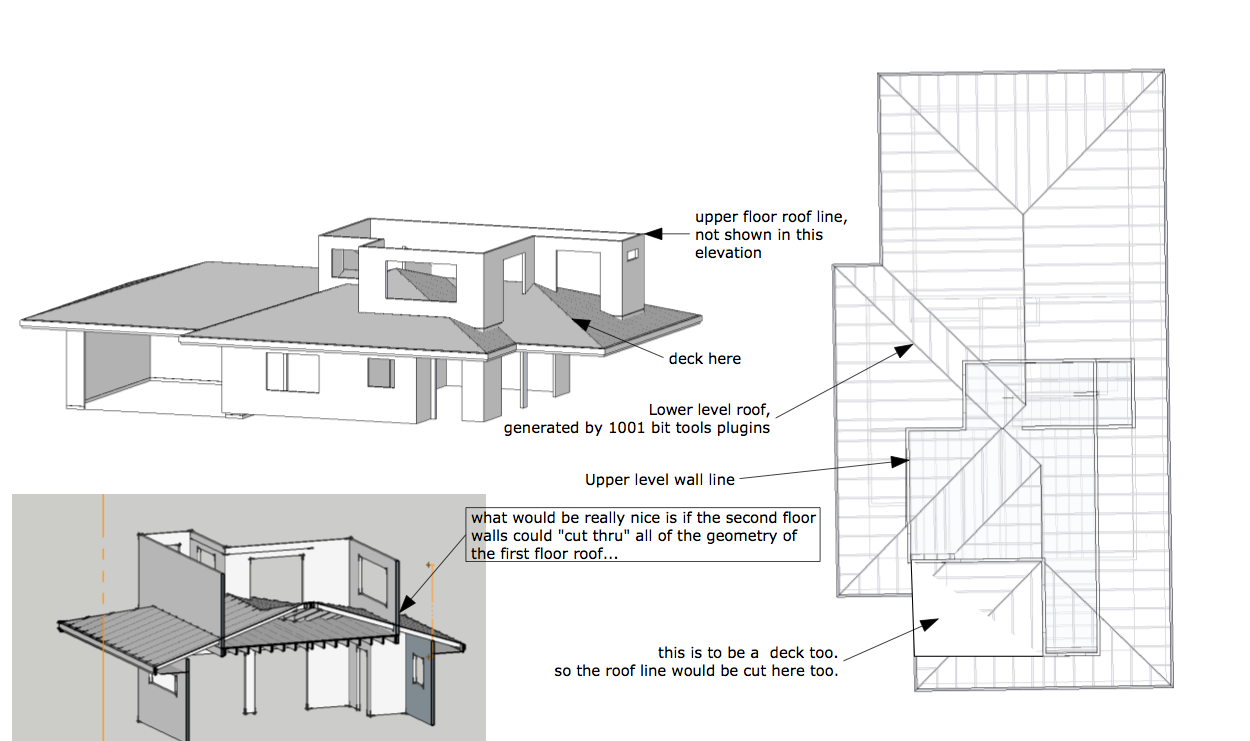
-
RE: Layers, is it possible to copy existing layers to a new doc?
Thanks, thanks, thanks,
I keep believing that this is possible to cost and time effectively use the SU/LO software to do most of my architectural design work.
I just finished my first set of working drawing on a very small simple house. (I should have tried that the first go around).
And with "best practice" tips like these, I see even more efficiency. I am just starting to see the brilliance and flexibility of this software.What has been interesting to me is that I have talked to a few people on this forum that use this software for their architectural design work. Most, if not all do not get deep into Outliner, as a way of organizing "groups" and components.
I find that a good working understanding of the "combination" of control / visibility functions in SU are critical to managing a complex model.
I am just beginning to grasp and apply this
What I would want is to have a "template" of Layers, Styles, Scenes, Groups (organized in Outliner) and I will look into the novel one's suggested by Tig.
From what I read in your reply's this is totally possible?
I also have experienced (only just beginning to understand) that I can heirarchially group things, and hide various levels of the group via a layer, i.e.
a lot of my doors, windows, kitchen cabinets, come in as components with various layers, that quickly clutters up my layers menu and the outliner. Though I have noticed when an item is hidden via layers it is not in the outliner, so that if I group all of the door components into a layer "doors" I can at the minimum clean up my outliner. but the layer list gets pretty long. I am still trying to figure out an efficient and easily understood (for others working with me) "naming system" for my Layers in SU, and to a degree in LO.
Any further suggestions, recommendations?
thanks
aloha
red -
Layers, is it possible to copy existing layers to a new doc?
In Su,
In my architectural practice, I often use the same familiar "Layers" but I have not figured how to copy the layers to a new doc,
i.e. Foundation, Floor framing, walls, roof, roof framing, doors, windows, etc.
A similar request for groups and their naming.
Is this possible, practical and or present other issues?
aloha
red -
RE: How do I do this "cut" function
Yes, it was a LayOut issue / question, hence within the LayOut discussions.
And thanks, yes, clipping mask is the way to go, I knew of that but thought it would be more work, ultimately not.
Thanks again for all the insightful support.
aloha
red -
RE: How do I do this "cut" function
Graphic converter did work, but I did not find how to rotate the tool? is that possible, or just clip it and rotate in LayOut, duh...
thanks
aloha
red -
How do I do this "cut" function
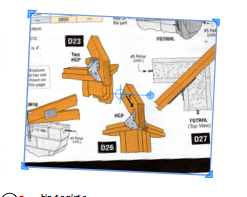
I have this image, that was imported. I cannot seem to clip or cut this image. I want to cut the bottom black off yet keep the scale of the rest of the image. When I try to rescale the image / or clip the image the whole image is affected.
Do I need to do a "clipping path" type process. Is there a command that I am missing in order to grab one side only and cut off the black at the bottom.
The cut tool does not work on this either.
One thing, is I could "fill" or cover the parts I do not want, but it seems I am just missing a command for the best use of the tool.
If I wanted to put arrows and circles to more clearly illustrate the situation for communication here, is there an obvious way that I am missing too?
Sorry to sound so beginner at this.
thanks
aloha
red -
RE: Architectural Typical Sections
TIG,
what am I doing wrong as I don't see "section cut faces" in my pull down menu of plugings...
I dropped it into Library>application support>Sketchup7>Sketchup>PluginsFolder>plugins
and / or is it "slicer"?
thanks
aloha
red
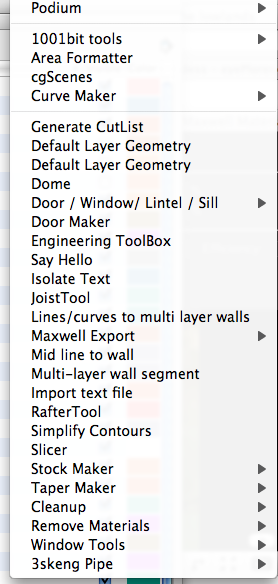
-
Migration of Layers from one LayOut doc to another
The layers WORK well in LayOut,
it is becoming productive for me,
I have looked but not found a way (other than stripping a LO doc of the referenced SU file) to take the layers I typically use from one file to another.
i.e. most architectural drawings have many similarities so layers could be "typical" to most projects...
I also want to do this in SU...
but for now...how about just LayOut...
I can use my scrapbook files for typical notes, details and symbols...
something like that in Layers would be most helpful.
aloha
red -
RE: Outliner and Layers
Yes,
For basic residential projects there would seem the need for typical Naming of Layers, Groups, reusable Components, Styles and Templates.
I am not certain how to best do that, "create a base labeled and named blank project file, that you copy and work from" and created and saved components, established styles for schematics, working drawings and renderings, established font book, (typical construction materials, i.e. dimensional lumber, rebar, connectors, warehouse items), a fully stocked proven "warehouse", and within LayOut, established useful system of Layers, a symbols, notes, and details "scrapbook in LayOut", and appropriate templates for each phase of design and presentations and output sizes.
Also would be good ... a PDF system for rapid communication, comments and corrections (not necessarily from LayOut, but that is what I currently use, on a specific layer, but then the responder needs to have LayOut)
I am working on these.
thanks for your perspective.
aloha
red -
Outliner and Layers
I have endeavored to use layers and use the outliner to "help" organize the model, groups and components,
and sometimes it has gotten confusing, seemed to "lose things"
then..
I found that there was an interesting use of layers and outliner, in that I can have a group visibility controlled by a couple of layers.
If the group (on a layer) is nested(i.e. in a sub category of the outliner) within another group (on a separate layer) I can control the visibility of that group from a variety of ways,
this is optimal
in that I can, if carefully organized, express design options, and move groups within other layers for visibility.
i.e. a trim that I use on one model, that does not become the main model, can be "migrated" to the finished model without having to "change layers"anyone else played with layers this way, or is this just a late night discovery that has a dark side yet to be discovered?
aloha
red -
RE: LayOut, Document Set Up
thanks for the clarity,
I knew they had a function, it just seemed when i pressed them, nothing really happened...
but then again I am an old dawg and this is a new trick..
aloha
red -
RE: Architectural Typical Sections
Thanks all,
Exporting the section slice gets me into all autocad options, that doesn't work
I did down load TIG's ruby but seem to have gotten only the documentation for it, I will have to search deeper to get that to work,
regarding the "turn every layer off" too many layers going...
and further more, I hope to "grab that slice" in SU, send it( in 2d )to a new SU file that I can easily measure and add the necessary details, like, trim,
fascia, frieze, flashings, hold downs, it does not have to be 3d as the building department only needs to see orthographic drawings, but it would be nice to be from the "model file" in case there were any huge differences, and in case I might want to send some of the detailing back to create a closer realistic model, there just is a lot of info in a typical section, and references to larger scale details that typically don't need to be modeled or are interior of a model, ie. rebar, blocking, framing members...
I was hoping to keep the drawing in SU mostly and then go to Layout for dimensioning and notes because SU can be converted to 3d, and it is easier to scale as you "build" the drawing.
Thanks for the help so far I will keep pushing to figure the "best practice" on this one.
aloha
red -
Two pages of the same document in LayOut at once?
I am doing my architectural drawings in LayOut. So far getting better and has promise.
And I am doing the door symbols, numbering, which are on one page of my document, and they are also shown in symbol,
on another page, if I could see what was going on in the floor plan, I would not have to remember each number, just look at the plan, and then put it in where appropriate.
If there were two "open pages" at one time this would be very handy.
thanks
aloha
red -
Architectural Typical Sections
Okay, I have an architectural model made, I know that I can grab a "slice" of that section as a group, by a right click.
Yet, even though I have the group I cannot seem to select only that group so that I can create a new file and post it as base for creating a larger scale typical section details.
I hope to do this mostly in SU, as the base model and shapes have been made, then I do a 2d model in SU, because it easily scales, and have it as a referenced model in docs. in LayOut where I should be able to refine the typical section details further.
My hang up is the slice as a group, does not seem to copy, I am wondering if my model is too big? Might that be an issue?
Using the "whole model" for my typical sections base is too confusing, too much info, the slice would seem ideal.
thanks for any insights.
aloha
red
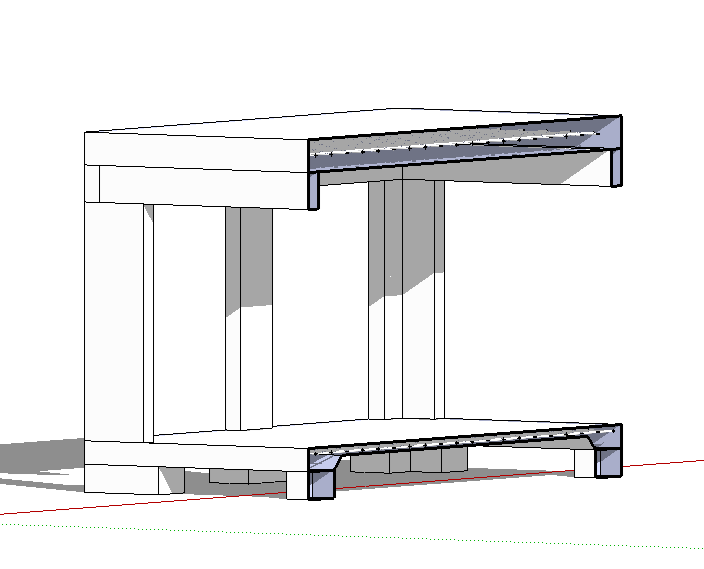
-
LayOut, Document Set Up
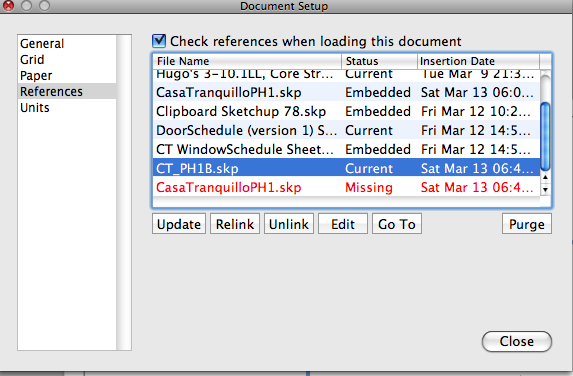 This referencing system has great potential, but I seem to be hung up on the functions,
This referencing system has great potential, but I seem to be hung up on the functions,
What do they really do as I don't seem to get anything from: Purge, Embedded, Missing,
as you can see I have a number of "referenced" files for my document.
This works well as I can do separate references for schematic plans (different versions), working drawing plans, typical sections, door and window schedules...
and I need to "purge" old files and the "purge" command seems either very slow and or inactive.
Missing most probably indicates that there are referenced images within the file that do not, currently have a document to reference?
and I cannot seem to "purge" that .. does that require that all of those referenced files have to be purged from the LayOut current document?
and what is the specific distinction between "current" and "embedded"?see attached pic of my doc. files...
any insights?
aloha
red -
RE: Wall, Door and Window schedules
Any further work on this subject?
-
Thanks, thanks, thanks
I have finally starting to get a sense and practical experience of how to effectively use SketchUp for my architectural design practice.
There is still lots I cannot do and have not mastered within this program and it's potentials.I wish there was a book specific to "Sketchup for Architecture" because it really does do a good job in many aspects for building design, modeling and rendering. All things we architects / designers have been searching for, for years.
I have been trying to "push the boundaries" with a less than optimal understanding of the basics, because of time frames and misconceptions on my part (just how simple SU is, it is not simple and not totally intuitive, it is robust and quite capable). And I still feel / sense it is possible to create great working drawings in the SU/LO interface. And to use mainly this program to meet most of my conceptual models needs and design / drafting needs. When I get my first basic set complete I will post relevant parts of it for review, learning, comment etc.
And in the mean time, I wanted to say THANKS a whole lot to all that have commented on my specific "crisis de jour" and helped me along the way. This old dawg is learning some new tricks, and I feel this learning of SU/LO will make my practice and output much better.
Thanks to all of you here that are furthering the knowledge and use of this program so that we can truly "see before we build" and the potential to communicate more clearly the visual impact of our designs.
aloha
red -
RE: Naming a style? is there a secret to this or a bug?
thanks so very much,
it was one of those things, if not done correctly it could not get done,
the key was naming it, hit return, hit the refresh button, then it was saved....
thanks again... that was a frustrating few hours... -
Naming a style? is there a secret to this or a bug?
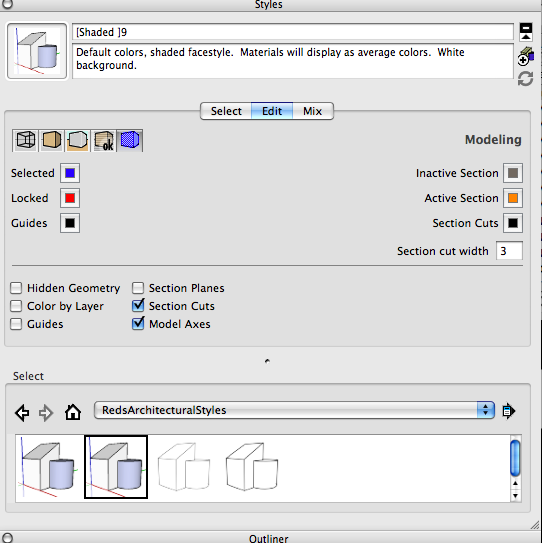 Okay, finally figured out that section cut visibility is best controlled by styles, now I want to name this new style, I type in the name I want, in this case section cuts, put the new style in the location I want it in, I refresh, but when I go back to that style the name is not as I had given it.
Okay, finally figured out that section cut visibility is best controlled by styles, now I want to name this new style, I type in the name I want, in this case section cuts, put the new style in the location I want it in, I refresh, but when I go back to that style the name is not as I had given it.
My associate says his Mac does this fine, might I have a cookie enabled, a bug a.... what would be the reason I cannot name styles?
thanksp.s. when I try to add two attachments only one will upload so I have to go back and upload the next image, might this be some issue as well? (not about effecting styles)
