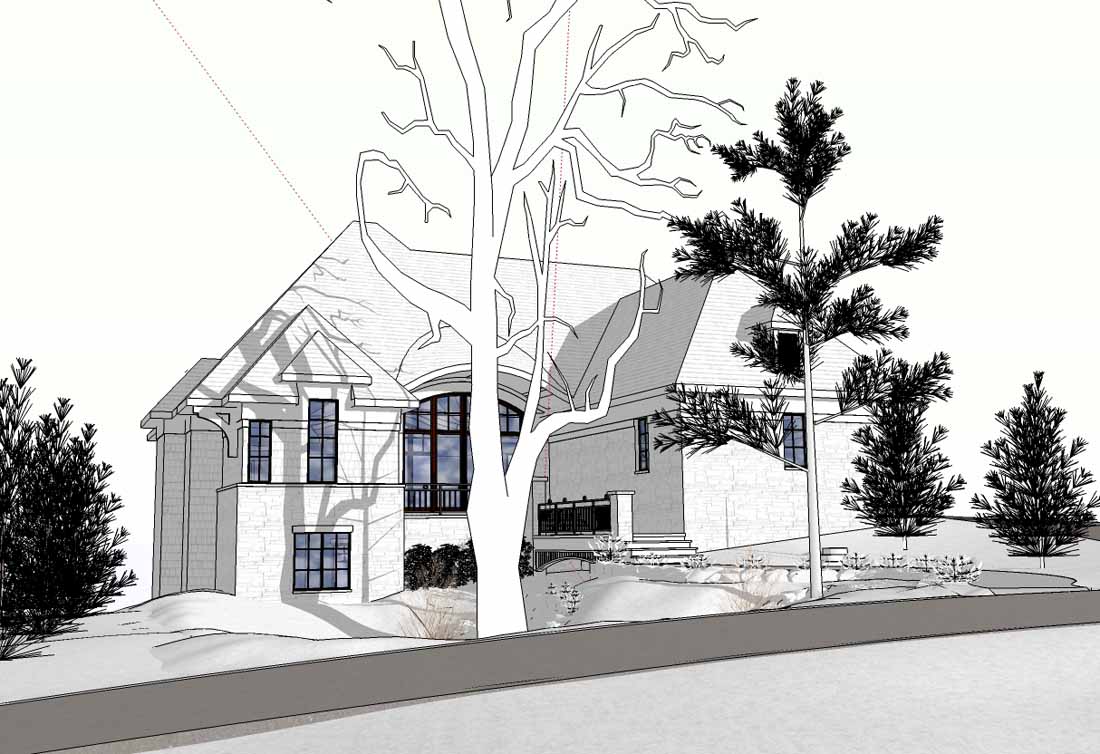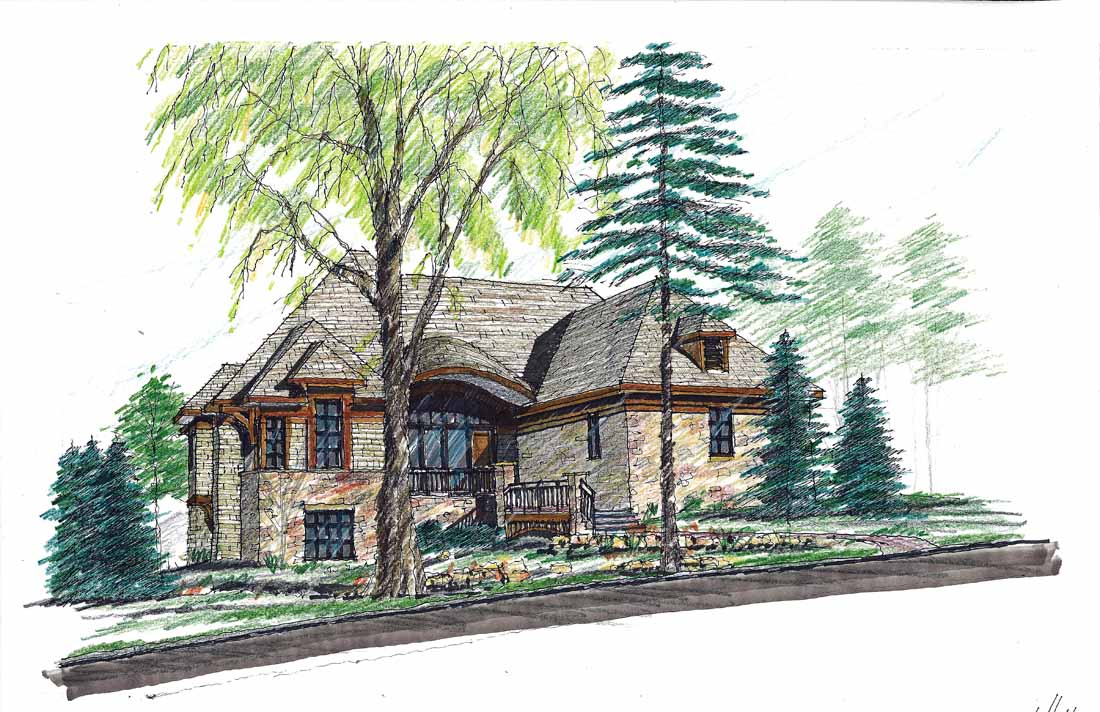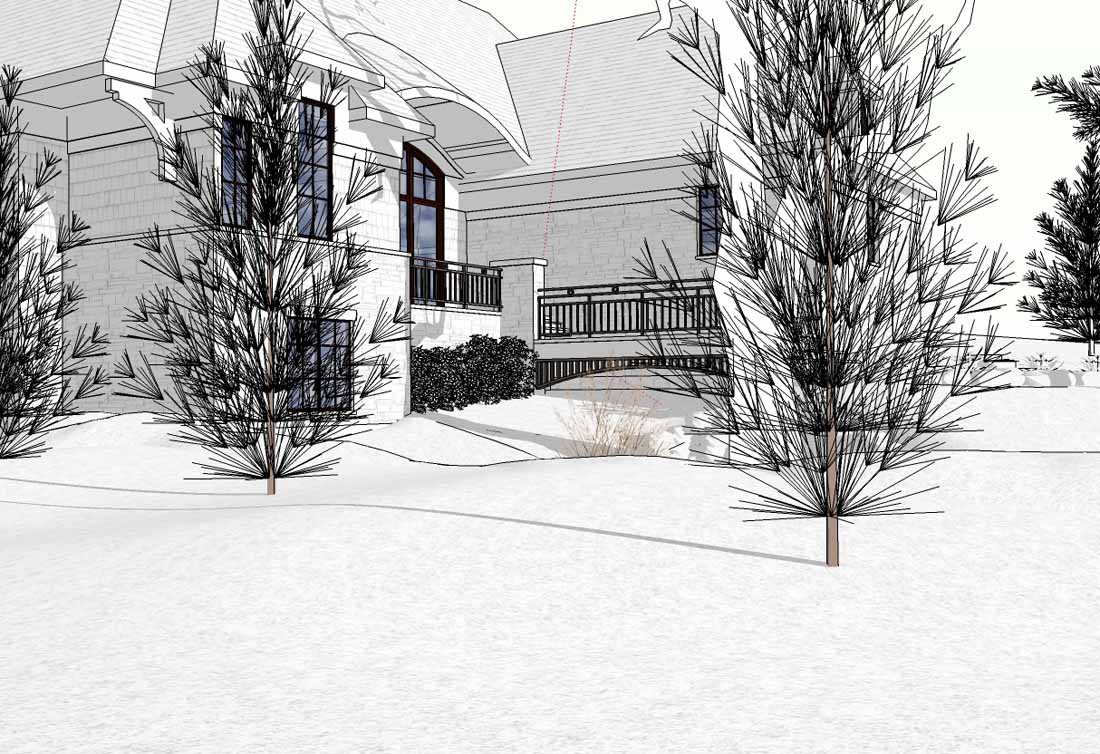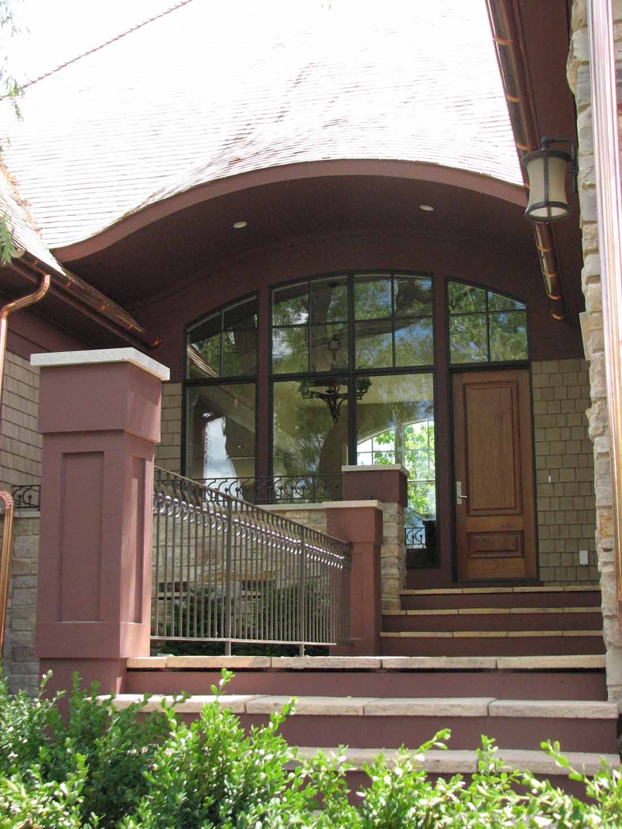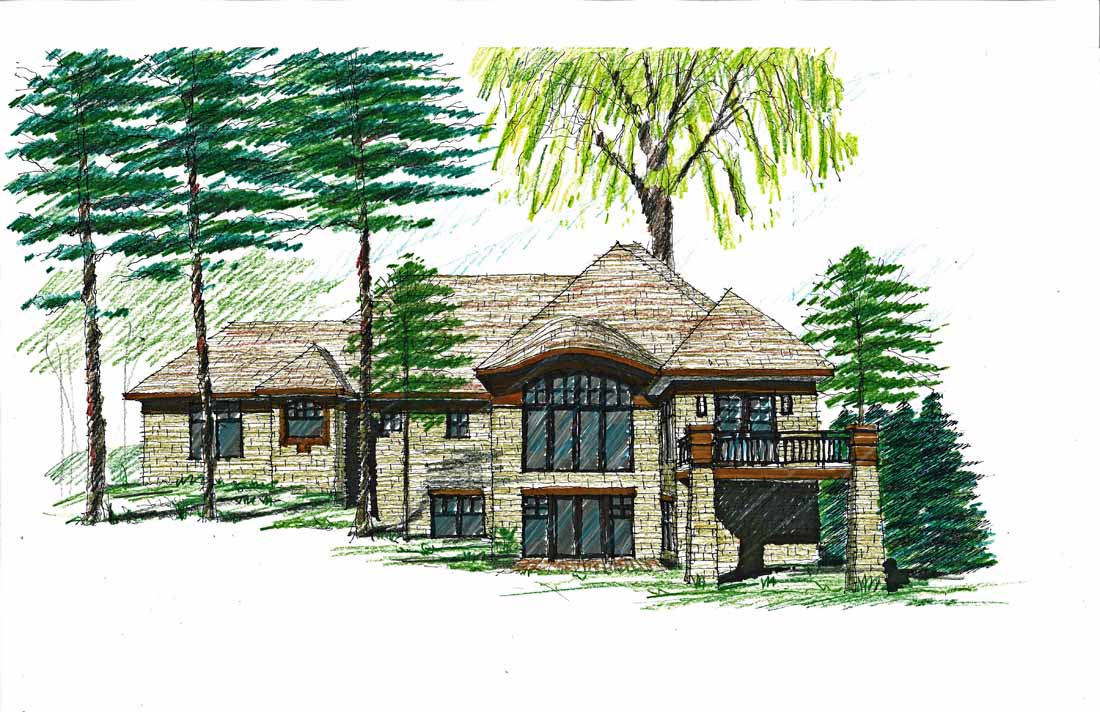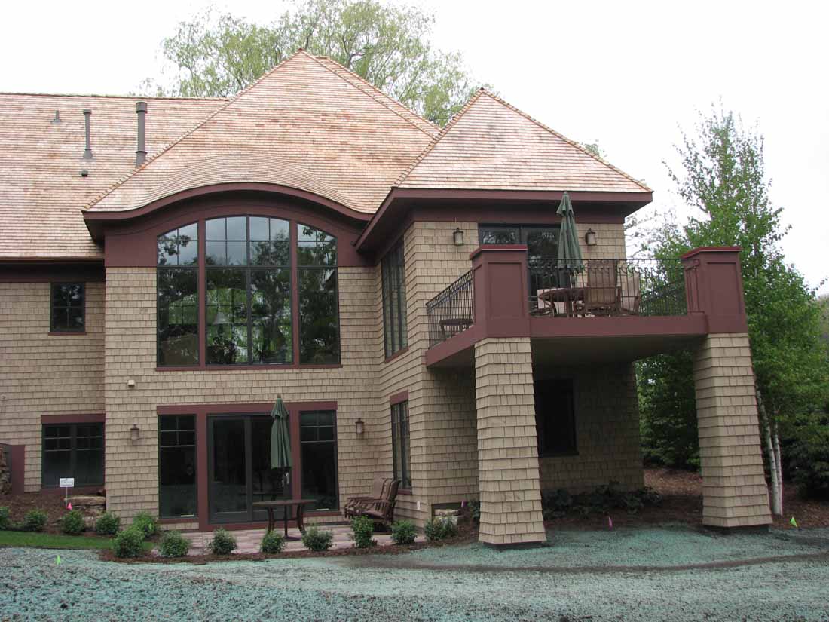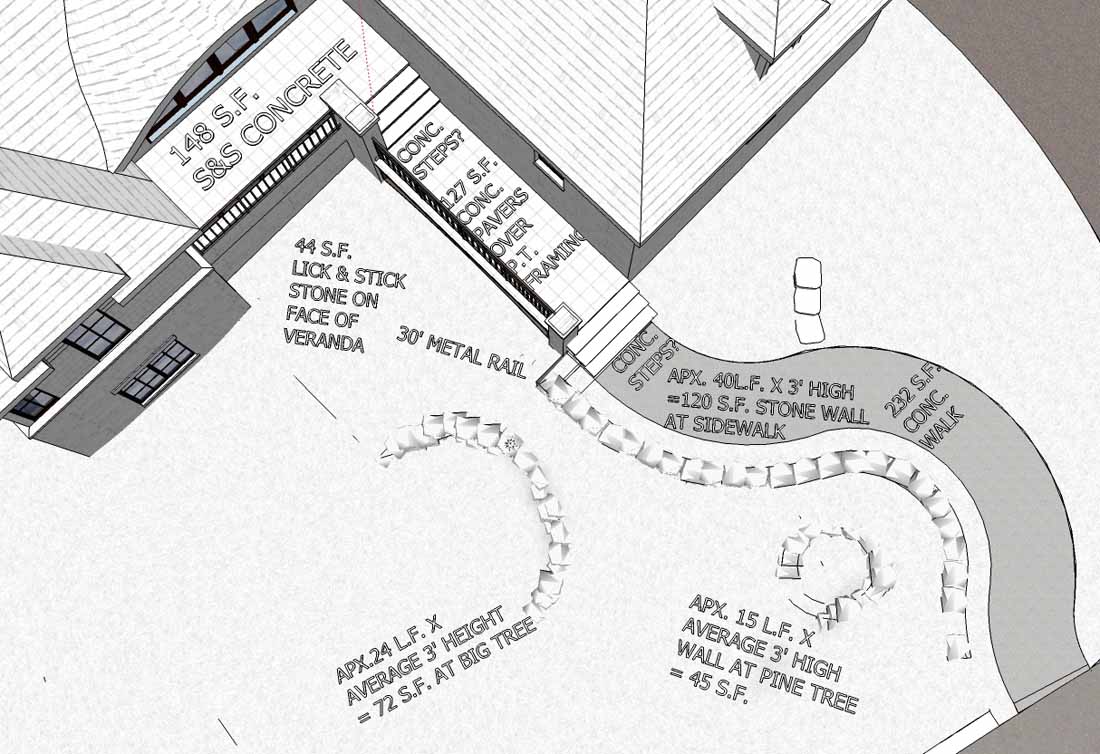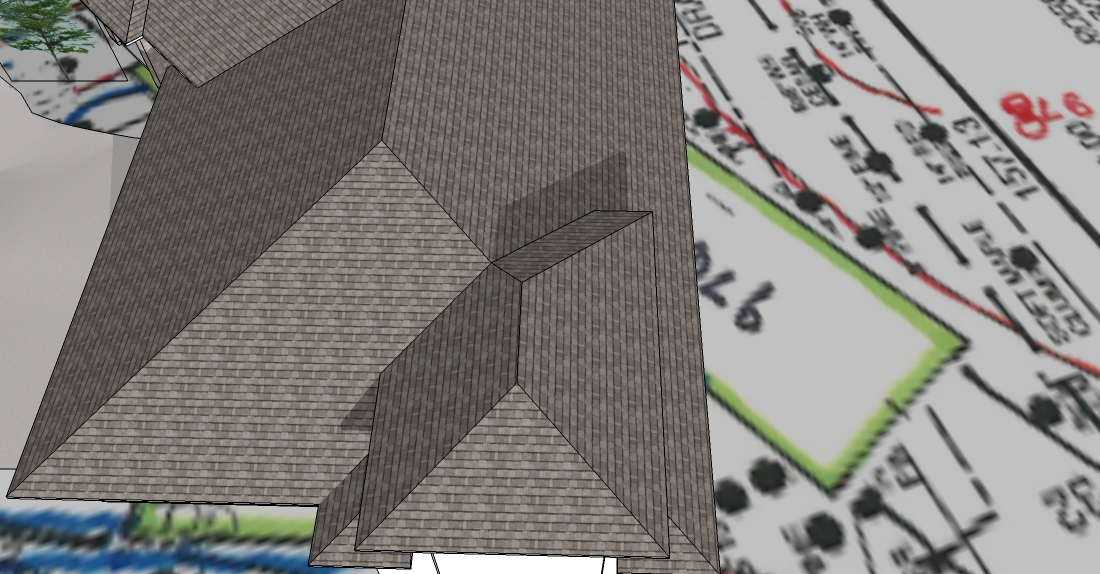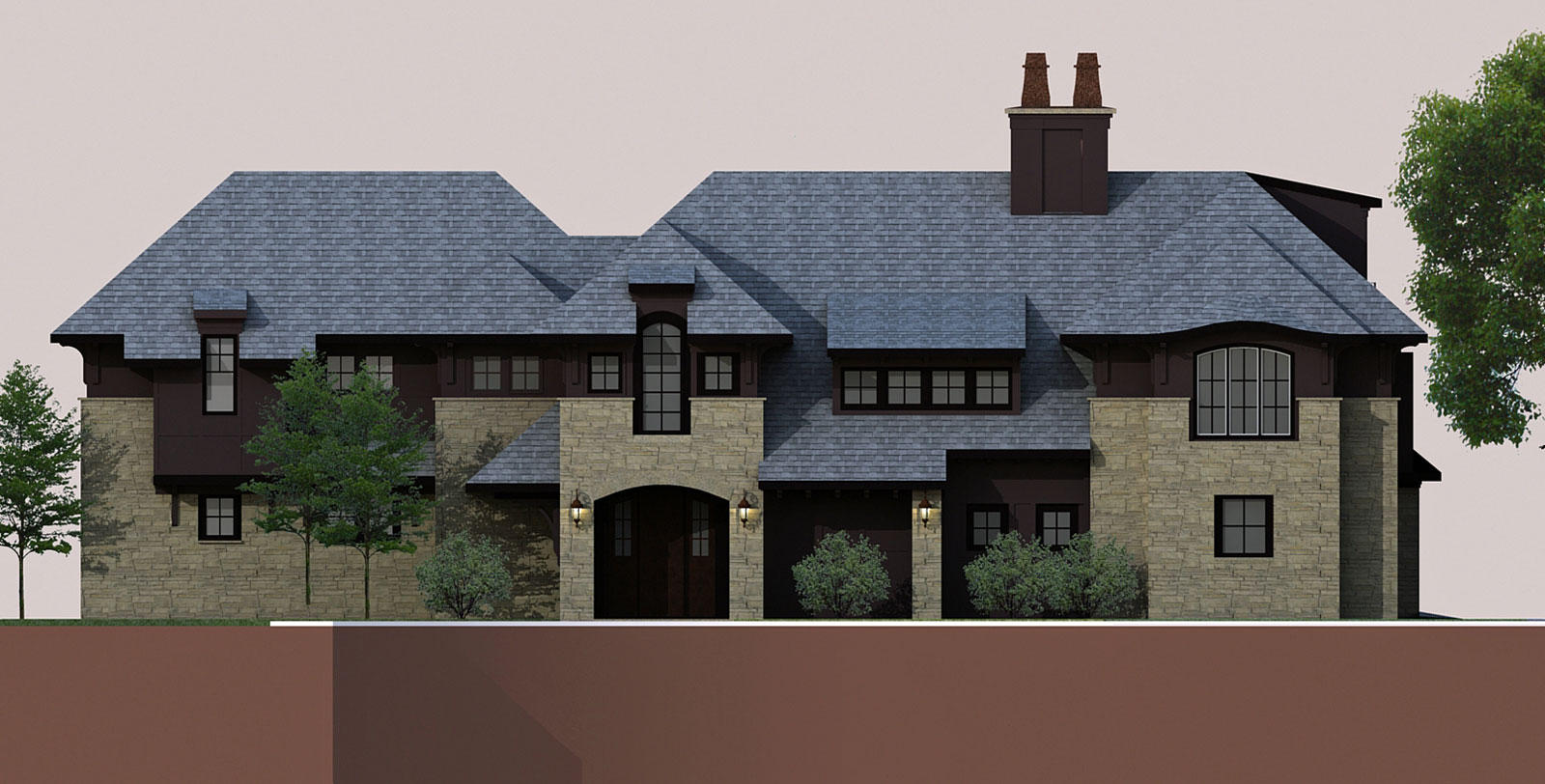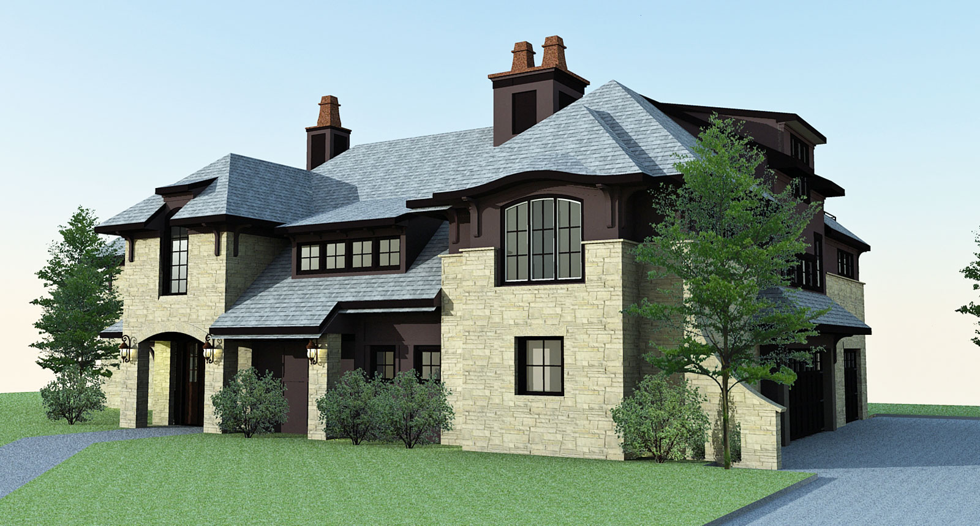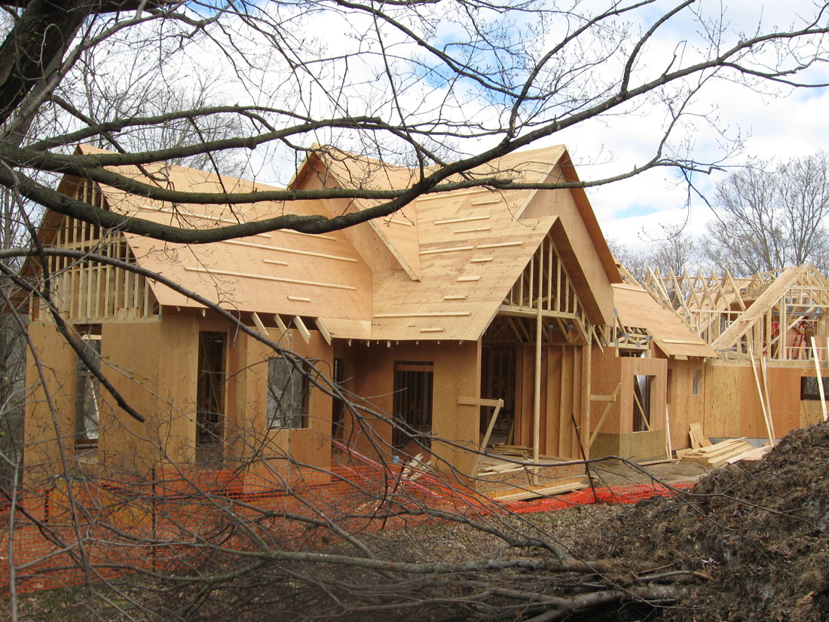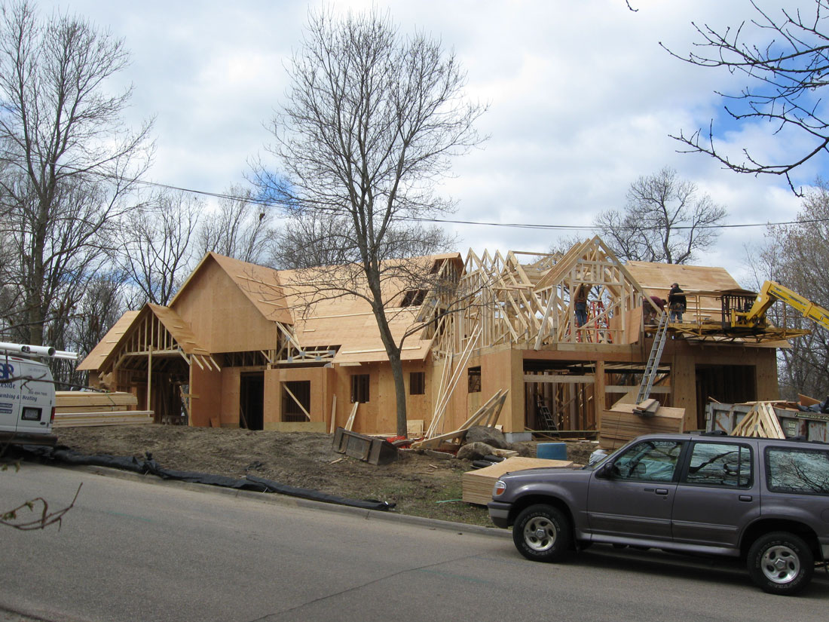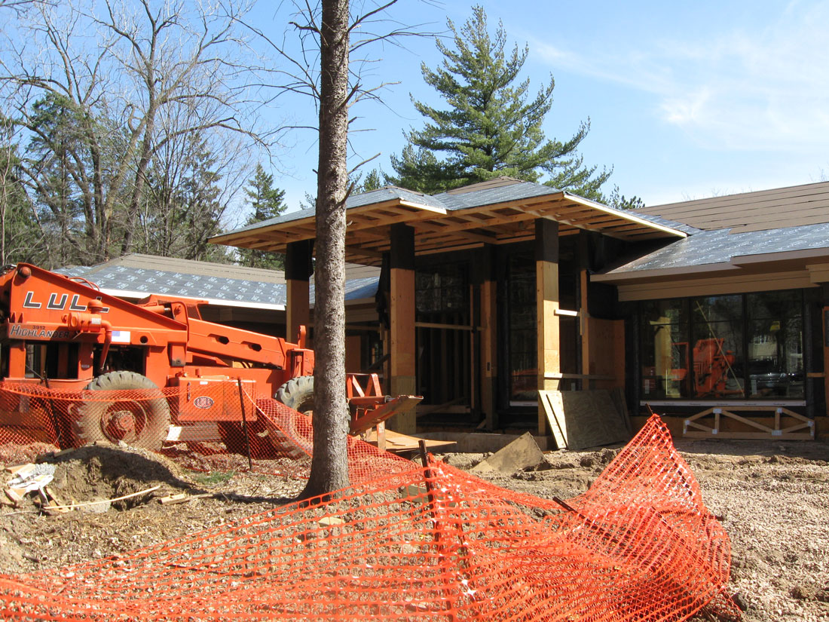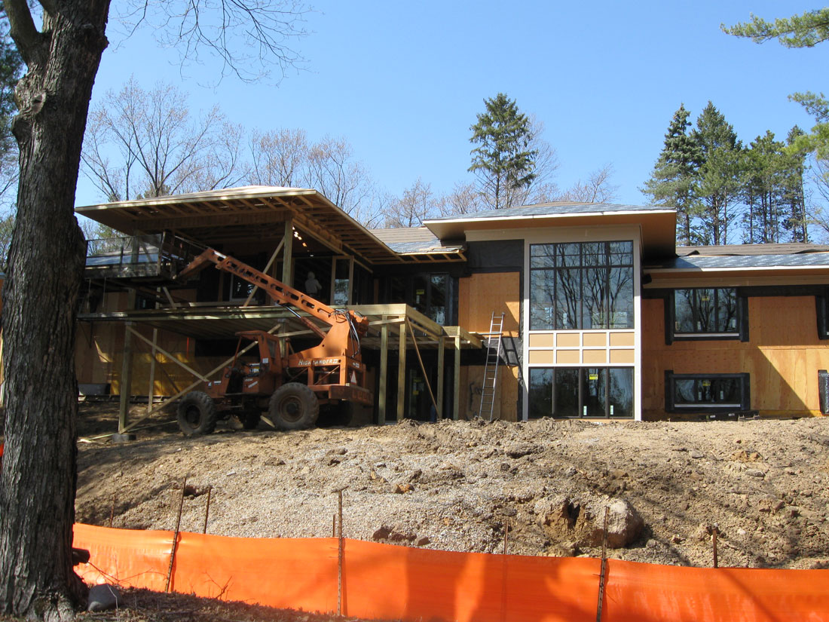pmolson's HOMES
(Above is a link to other pmolson homes)
This is another real world project from pretty early on in our companies
sketchup use. At the time my presentation skills were not up to speed so
we were using Sketchup to model form for study purposes and then because
we have skilled individuals with colored pencils we would use the perspective
images as underlays and scan them for use in marketing and presentation.
I just thought I would throw this out here for any of you who are early on
in your use of sketchup as a way to utilize this program while honing your skills.
We have now pretty much gone over to fully rendered models instead of sketches. My
goal now is to study and learn some of the artistic rendering techniques that
we see posted throughout this gallery.
As always, C&C welcome and also I love to see how others are using sketchup
in the industry even if not in a fully polished way.
Thanks
Paul