Updated image of home 11
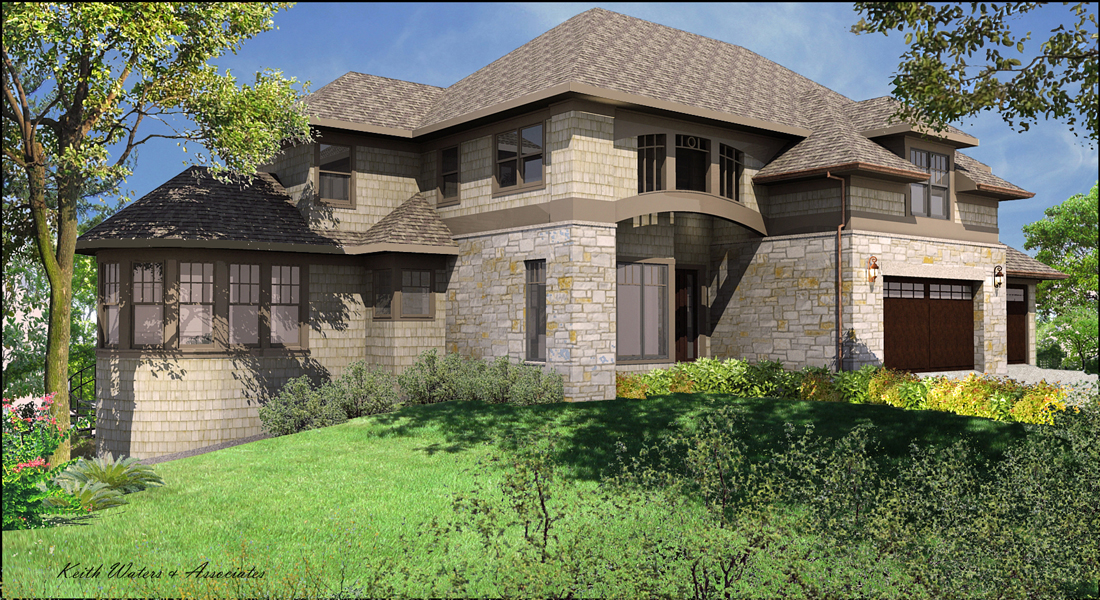
Hello,
Something strange happening today when I save a model.
Lets call the model Test.skp
When I hit save, rather than the file test.skp being over written a new file called 0.skb
is being created. The next time I hit save, 1.skb is created and so on.
I tried doing save as and re naming the file, but it just adds another #.skb file.
Any thoughts?
Paul
Hi Dave,
I have run into that in the past.
Clear as mud I bet.
If nothing else, this should put your question back up the list, and maybe someone else
will have a more concise answer.
good luck.
paul
You may want to hop over to the podium forum with your question.
very smart podium users and tutorials over there.
http://supodiumforum.websitetoolbox.com/
p
Anybody know of a way to have sketchup tell me
the length of the perimeter of a selected face?
thanks
paul
@unknownuser said:
Almost done.
How do I get rid of the lines on top of the gas cylinder? (right hand side of the assembly)
[attachment=0:2dirszvp]<!-- ia0 -->welltreeaux6.jpg<!-- ia0 -->[/attachment:2dirszvp]
Insure bell shaped housing is a group, then rightclick, click soften/smooth edges, then
make sure soften normals is checked and adjust slider.
p
@gaieus said:
Neither. I use Jim's custom toolbar plugin for the less frequently used tools

and also short cuts for my "everyday" tools.
Where can I find "Jim's custom toolbar plug in" option plug in?
I finally got a chance to do an interior!
This client provided me with an opportunity to create an interior scene of their kitchen.
I have played around a little with interiors in the past, but this is my first real
full fledged effort at creating a lifelike interior.
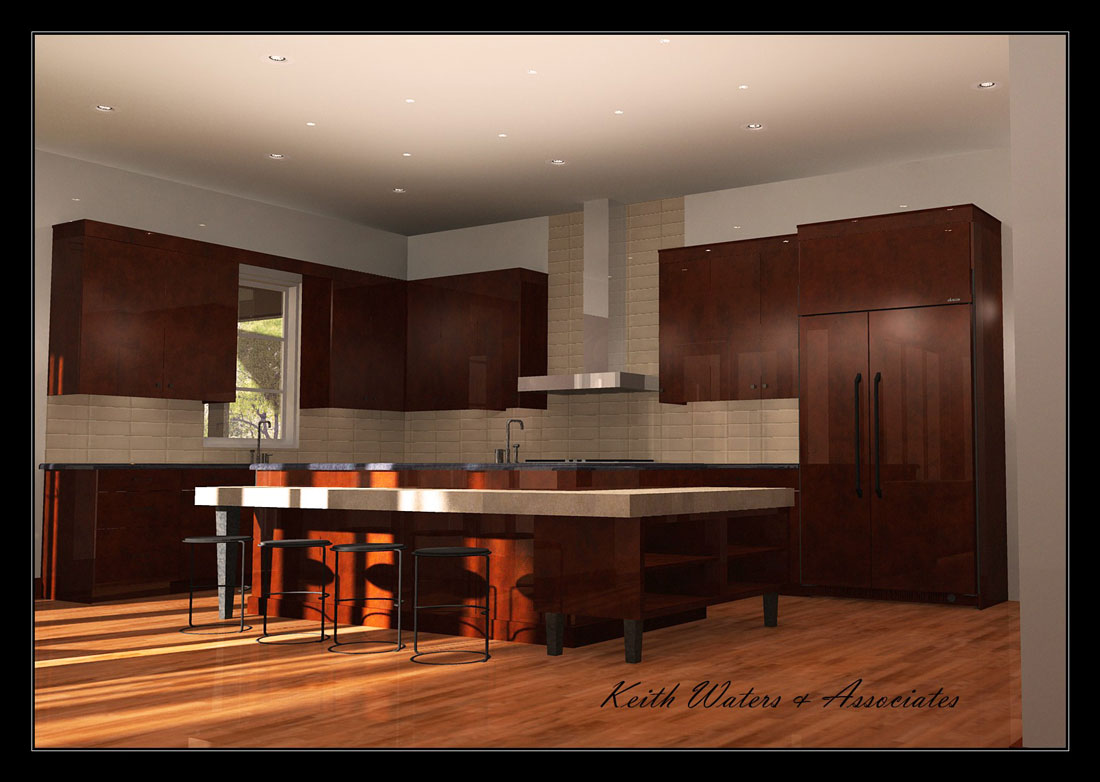
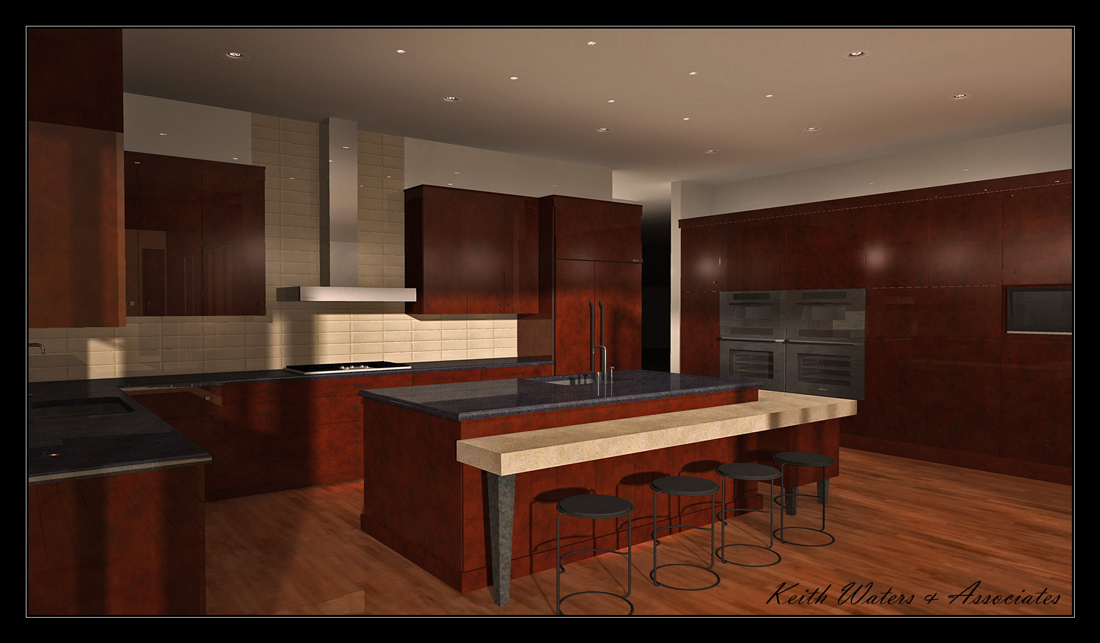
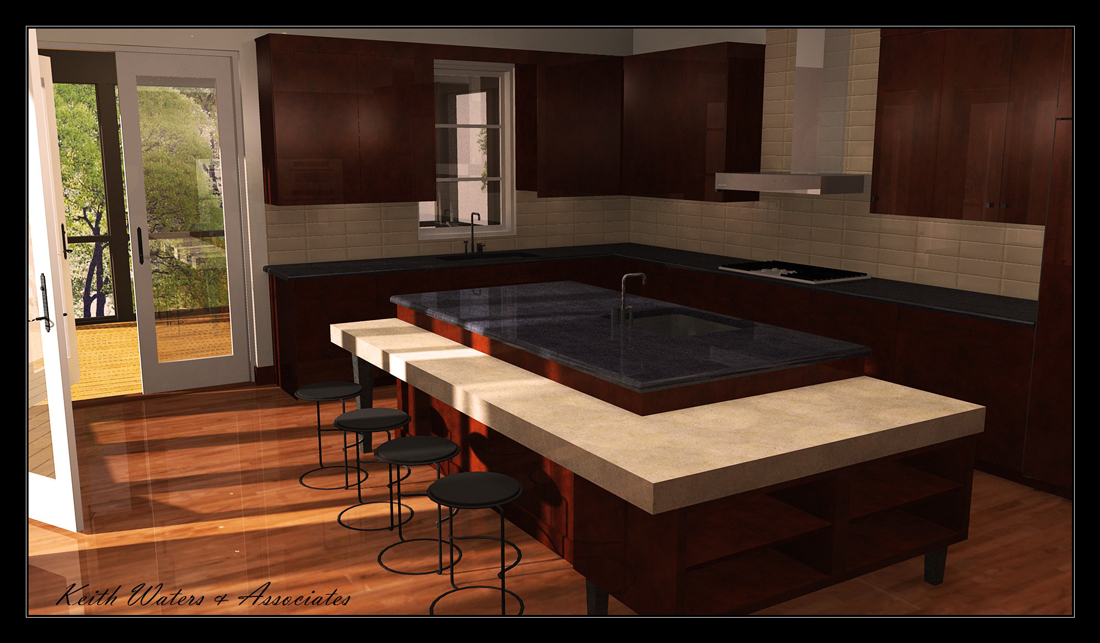
c&c if you please.
paul
pmolson's HOMES
(Above is a link to other pmolson homes)
Thanks for the tip cyberd.
I got up of my lazy butt yesterday and took my
digital camera out and shot some yards.
pmolson's HOMES
(Above is a link to other pmolson homes)
Here is another one that is about to get under way.
We should break ground in about 3 weeks.
Like the others, I will post construction images
as the building goes up.
Any body have a good image of a nice green sloping
lawn they would be willing to share? I would like to
slide a nice grass image under the front yard &
erase the su grass.
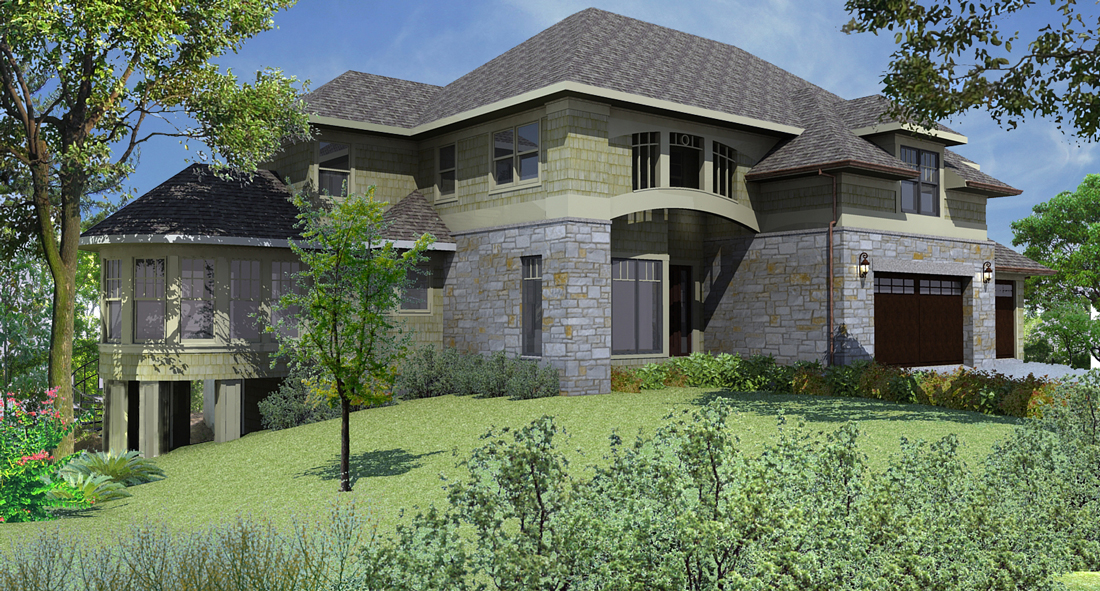
I wonder if I should clarify what my role is in these projects
in the Home series.
I am primarily the drafter, not the designer. Like any drafter
worth a damn I have a little input in the overall design, but
I am not the one coming up with the design concept. My job is
to draw them and make sure they will stand up when built.
Just thought I should say that out loud so that I do not
mistakingly mislead anyone.
@ rickgrahm: With the amazing renders we see throughout this and other forumns I probably
should include a note saying "Not A Render".
I too always love to see su models come to life.
@ Solo: Small world! Seems everything has been done before.
@ lapx: You know, I thought the same thing. I think maybe the
overhang should have been bigger & maybe a more substantial freize
would have balanced the form.
Stone and shingles...can hardly go wrong.
@Pyroluna: Thanks, I maybe should have cropped out the porta potty.
@ xrok1: That was a conscious decision. The great room has a wonderful
view of a marsh and a lake. Placing a deck there would have obstructed that view
and lessoned the impact of the large floor to ceiling windows. When one walks
through the barrel vault at the entry and into the house they are
met with this large view.
The covered veranda and patio off the kitchen/dining areas provide connection
to the outdoors with the same view without mucking up the great room feeling.
That was the thought, and I agree.
That ladder leaning on the glass is bothersome...hmmmmm.
@ all: Thanks
pmolson's HOMES
(Above is a link to other pmolson homes)
This Home is another one from very early on in our firms use of sketchup.
We used sketch up for massing studies, Hand rendering underlay, and sun study
for photo-voltaic panel placement.
Like some of the other early models I have posted, I am not offering this as an example
of great modeling, but as an example of how sketchup can be very useful
even while learning and also as a quick study tool when time and money
do not allow for fully developed and rendered models.
I may be preaching to the choir here, but here are some images.
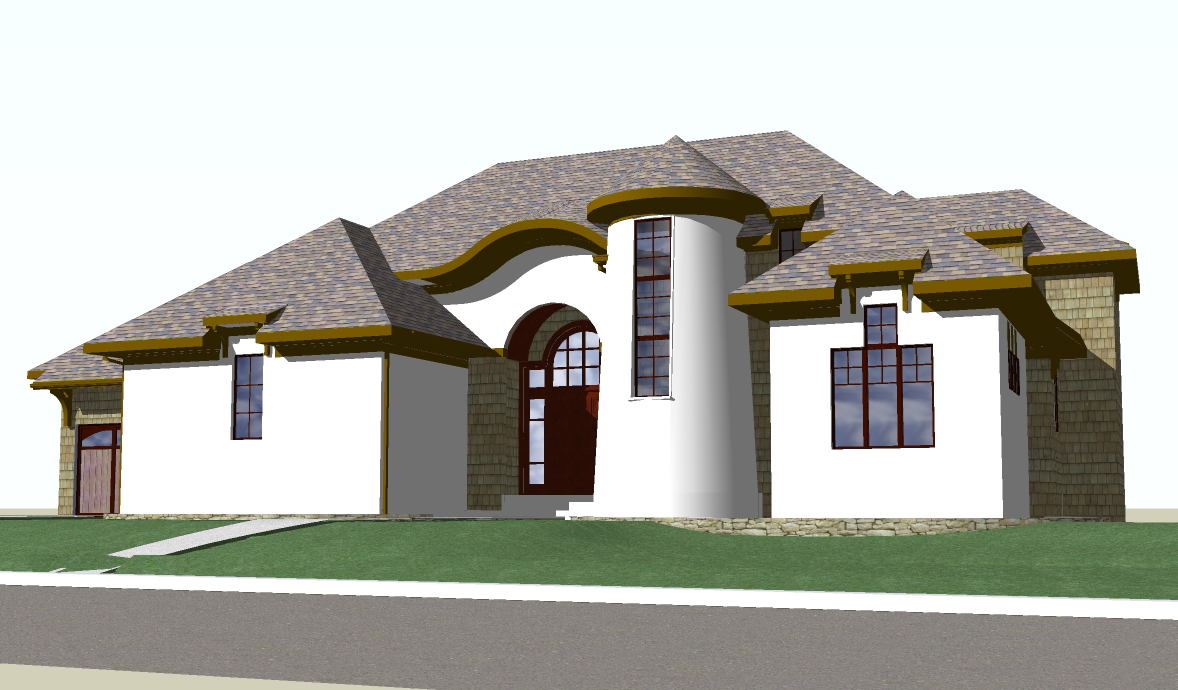
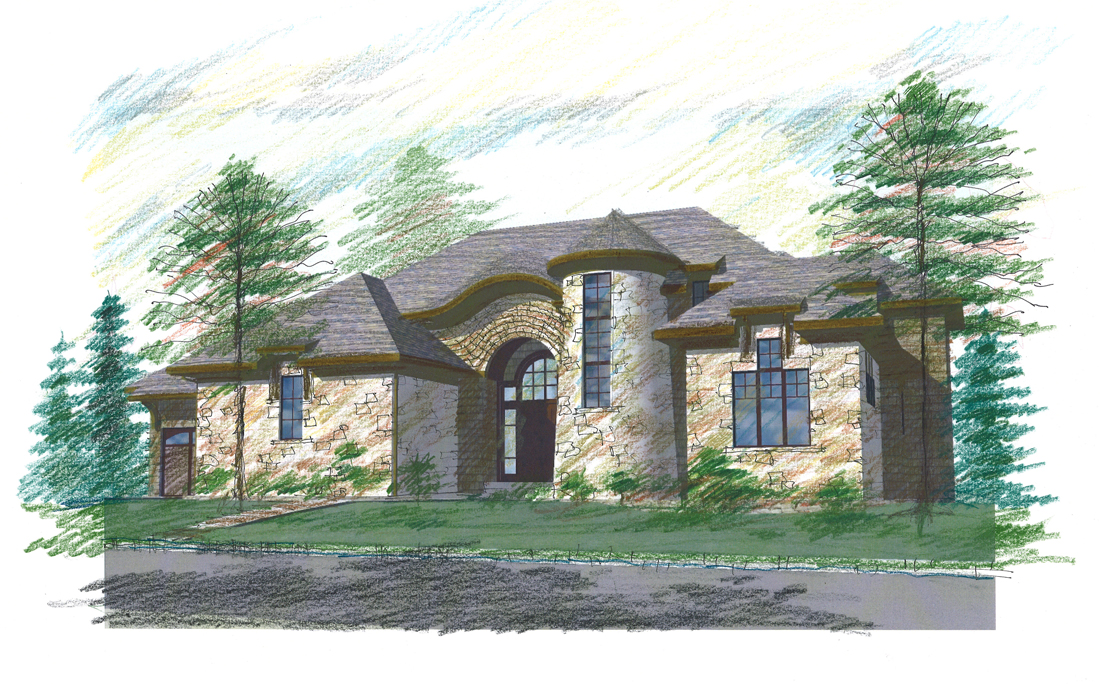
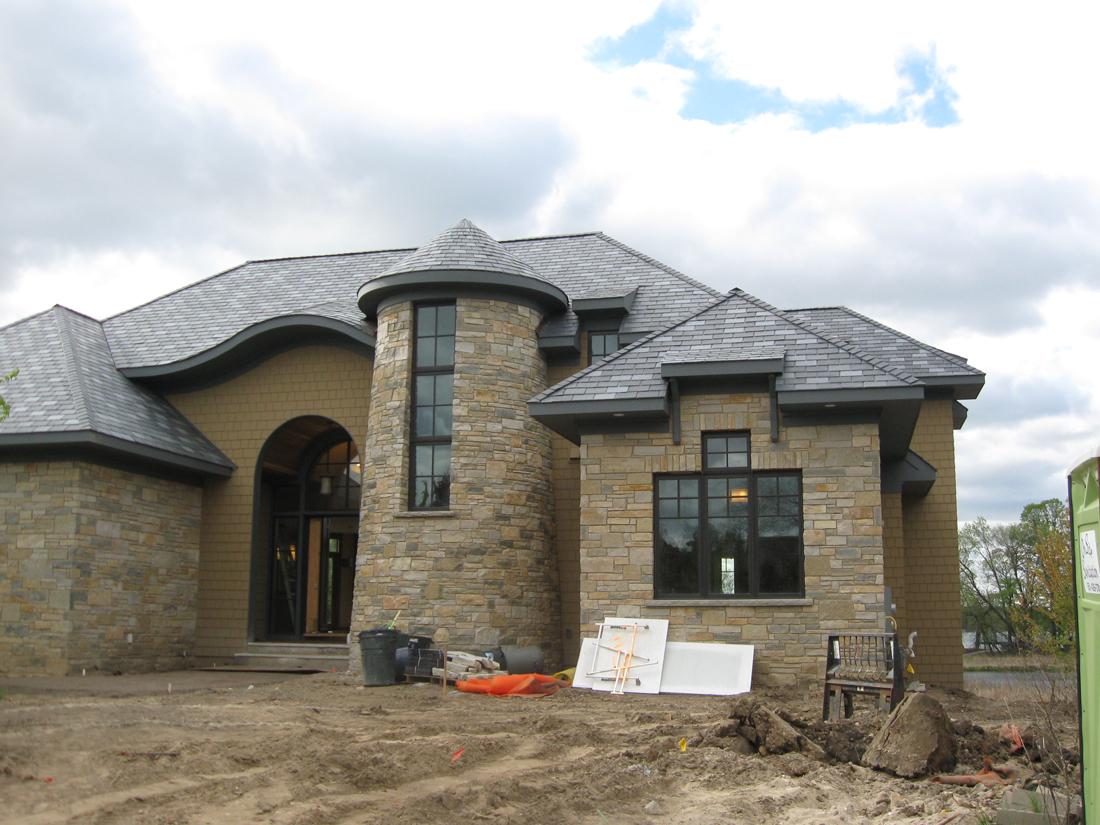
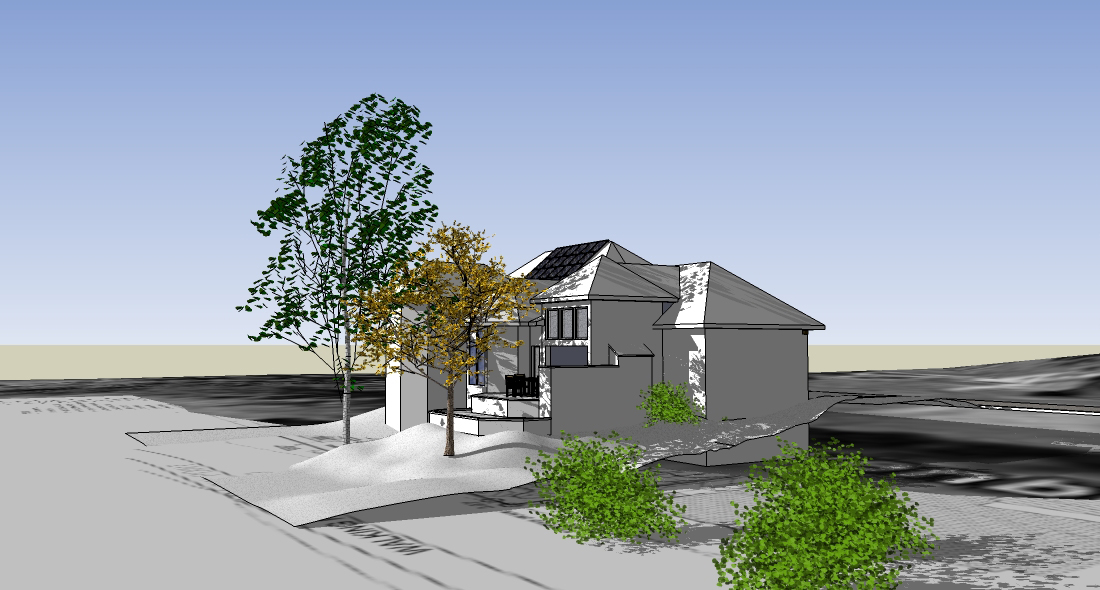
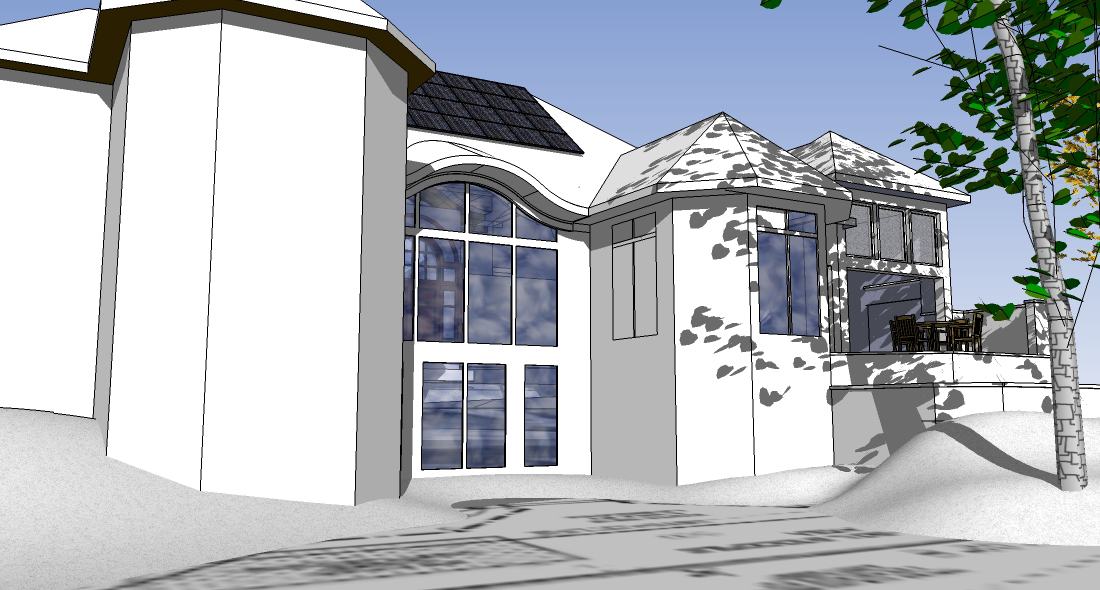
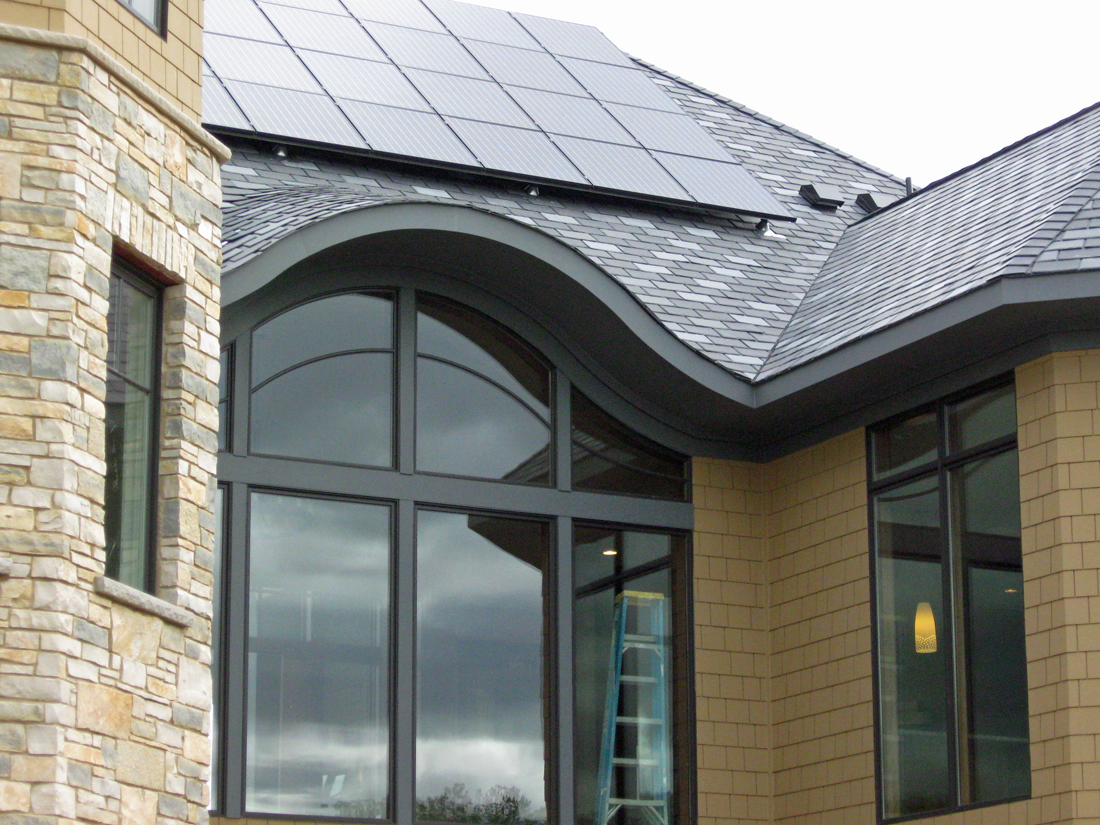
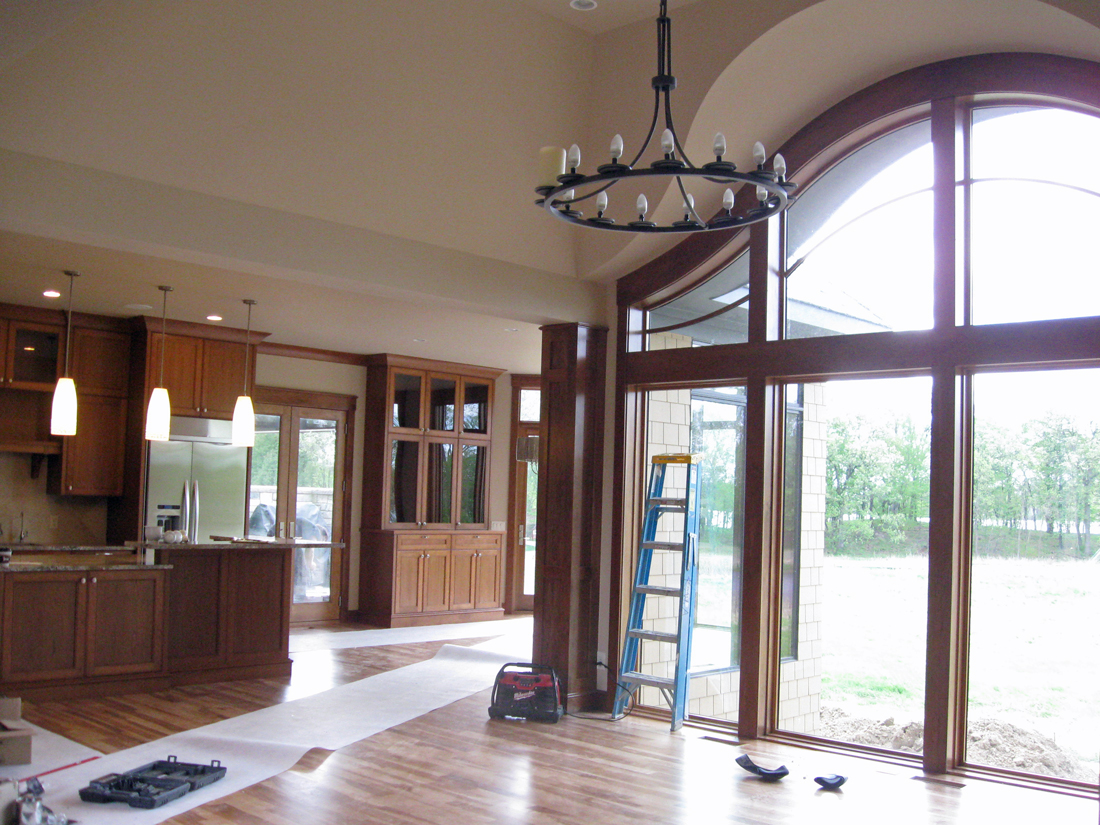
to thomthom,
How on earth would we do that?....That is the big question isn't it.
I hope I did not come across as laying blame. That was not my intent.
I know nothing about writing plug-ins and I am very appreciative of
those of you who share your hard work.
From what I can gather from reading this post, it sounds like
plug-ins are conflicting with an su update. Can we say that?
If we can't definitely answer that question, then there is no
starting point for fixing it.
I think anything can be fixed with the correct questions and good
communication with the people in a position to answer them.
So, who are the Google sketchup people and how does one access them?
I really don't have a clue, are they just a ghostly presence moving in
& out of the forums dimension or...where are they?
It is hard to believe that sketchup is broken. I do not want to believe it
Google Su official people, please come to this forumn and put these fears to rest!
p
You people are making me nervous.
I use sketchup pro current release.
I spend, on average, about 6 hours a day working with it.
I have never experienced any of the issues being discussed here.
"knock on wood"
I use less than five plugins.
Is the over riding consensus that the plugins are the issue?
Have the issues been reported by anybody using a "clean" install
of su?
If it is a plug-in issue, is it Sketchups responsibility to adapt
their program to (for lack of a better term) home made scripts or is
it the script writers responsibility to make them work with su?
The answer is probably...both.
I do feel a need to have an official su representative comment on
this and put fears to rest.
Who are the official su people...are they part of this forum?
Paul
Hi Donald & welcome!
I always love to see the Threads titled "My First Post".
One never knows what to expect when opened.
My comment is:
The overhanging trees in the
foreground are a nice touch, Gives a feeling
of depth.
paul
Thanks James, Coremaster, & Gene!
@gene davis said:
Very nice. I am an admirer of your work. You are fortunate to be in a market where fine homes get built, in a variety of styles.
What software is used to produce the working drawings for these projects? Are you using Sketchup for the interior design?
Gene, Yes I am fortunate to be in this market. These days, any market that is building is a good market.
I have to remind myself of that when I start whining about work.
I am using Archicad for construction drawings, although not in the manner that it was intended to be used.
We do not use it as a BIM program. We have made the move to using sketchup for all our modeling and actually
use those models to export 2d dwg elevations into Archicad for construction drawings. If we were not already invested
in archicad, we would more than likely be using some other cad program for construction drawing, but the combination
of archicad, sketchup, Podium, & a little photoshop is working out pretty well and will get smoother as time goes by.
We have done a few small interior jobs with su and podium, but because we elevate nearly every room in our new homes
and our interior people are not...ahhhh...computer comfy, we go with hand sketches and then 2d cad drawings.
I have been asked to document our process in a cohesive manner and I do plan on doing it...when time permits, and when
I do I will share it.
Thanks again everybody for you comments.
p