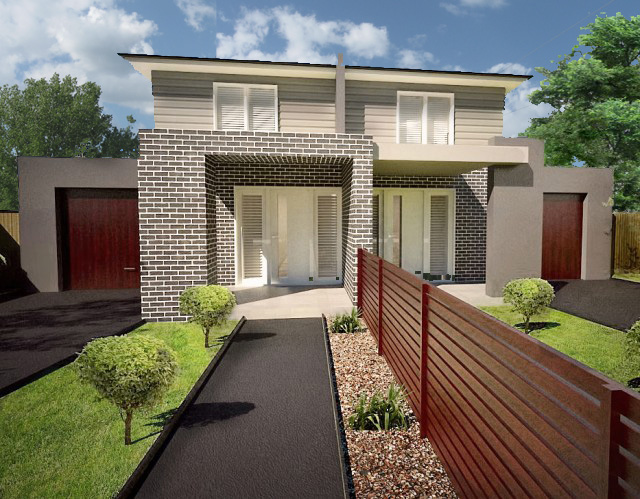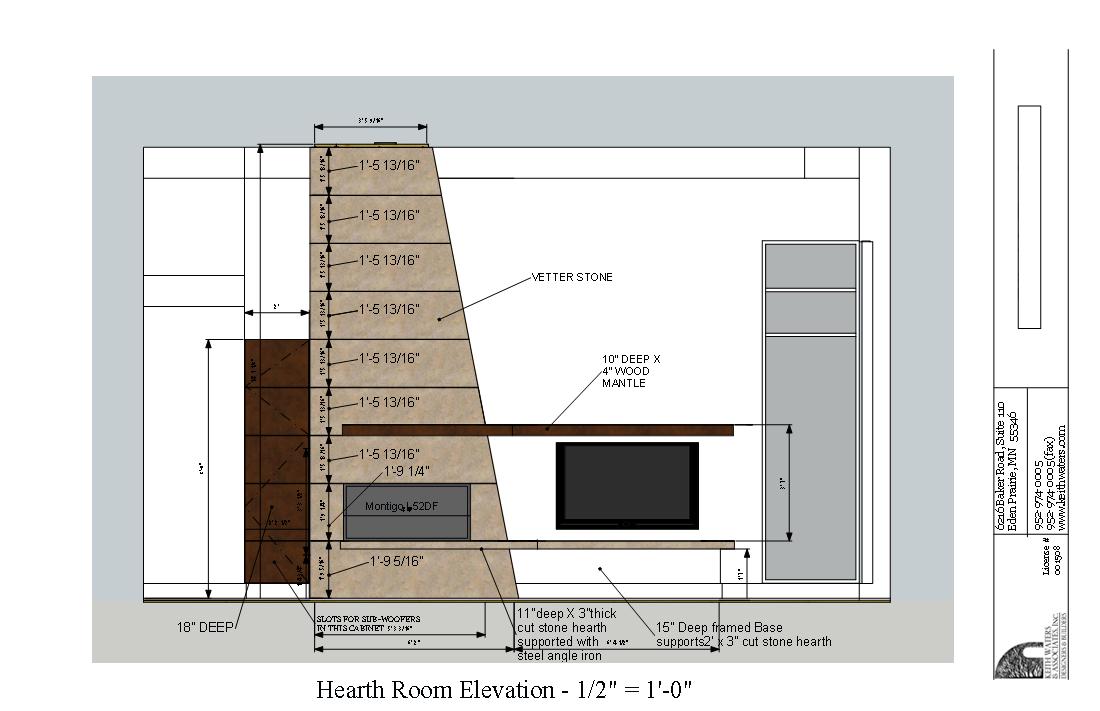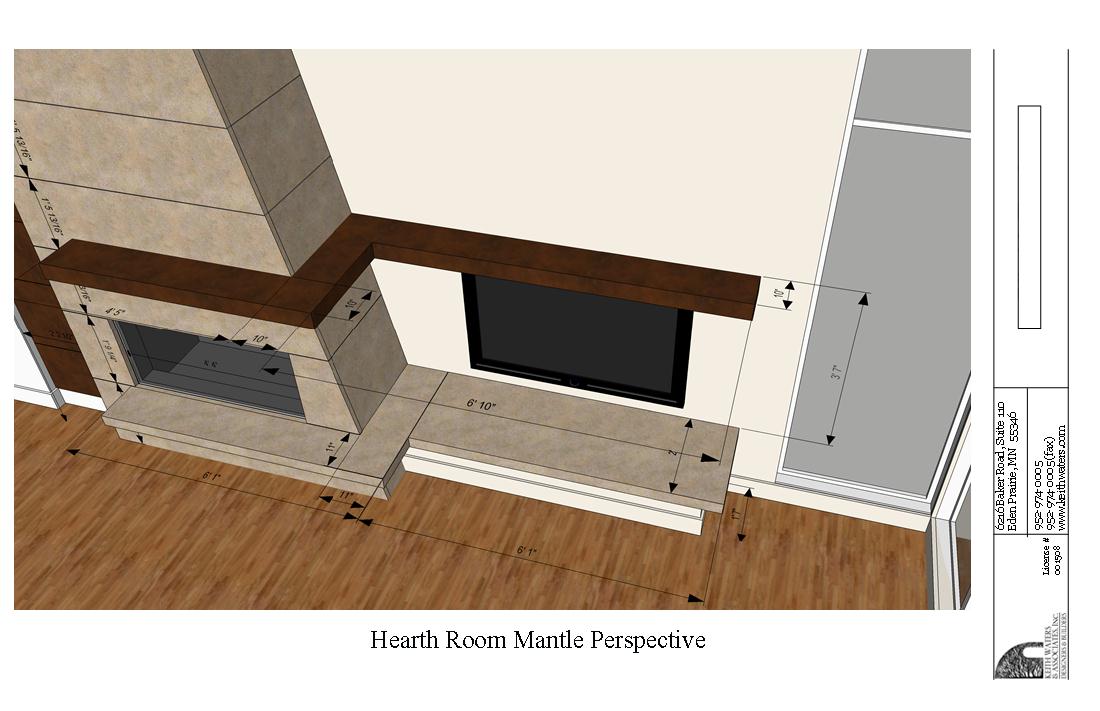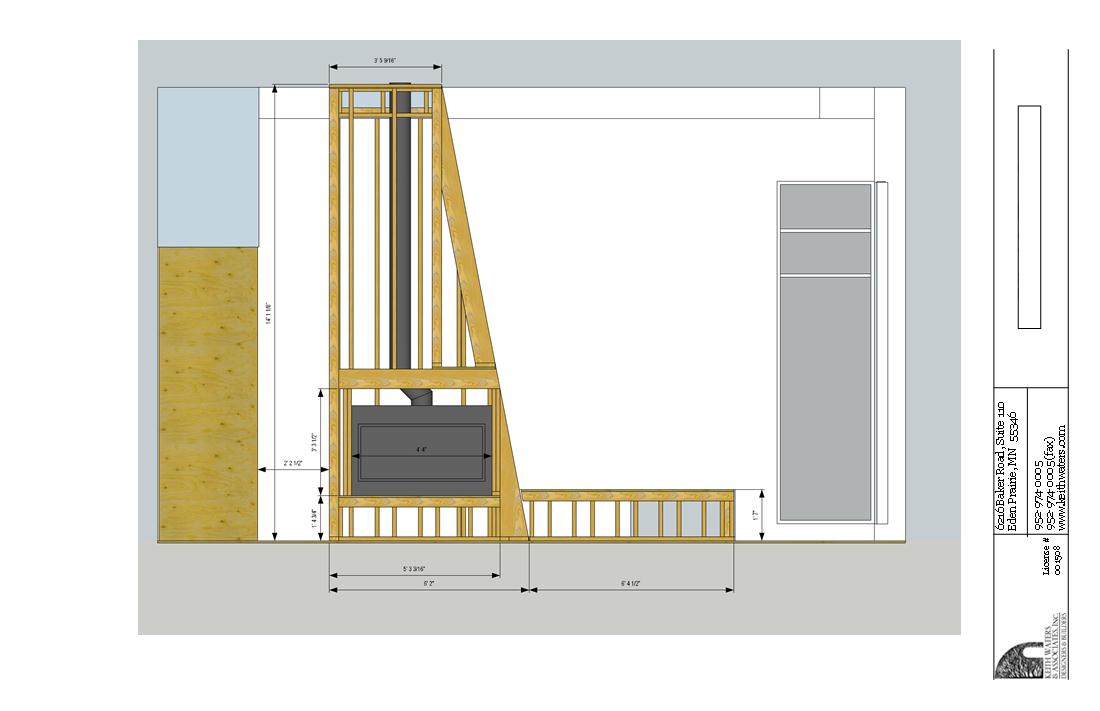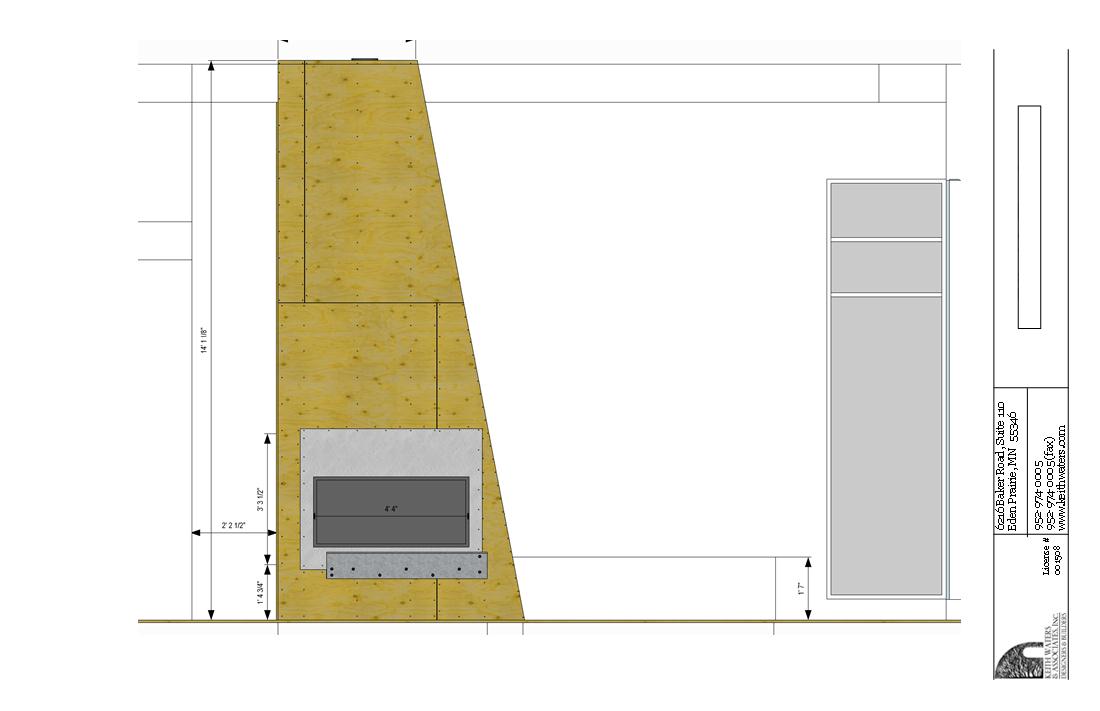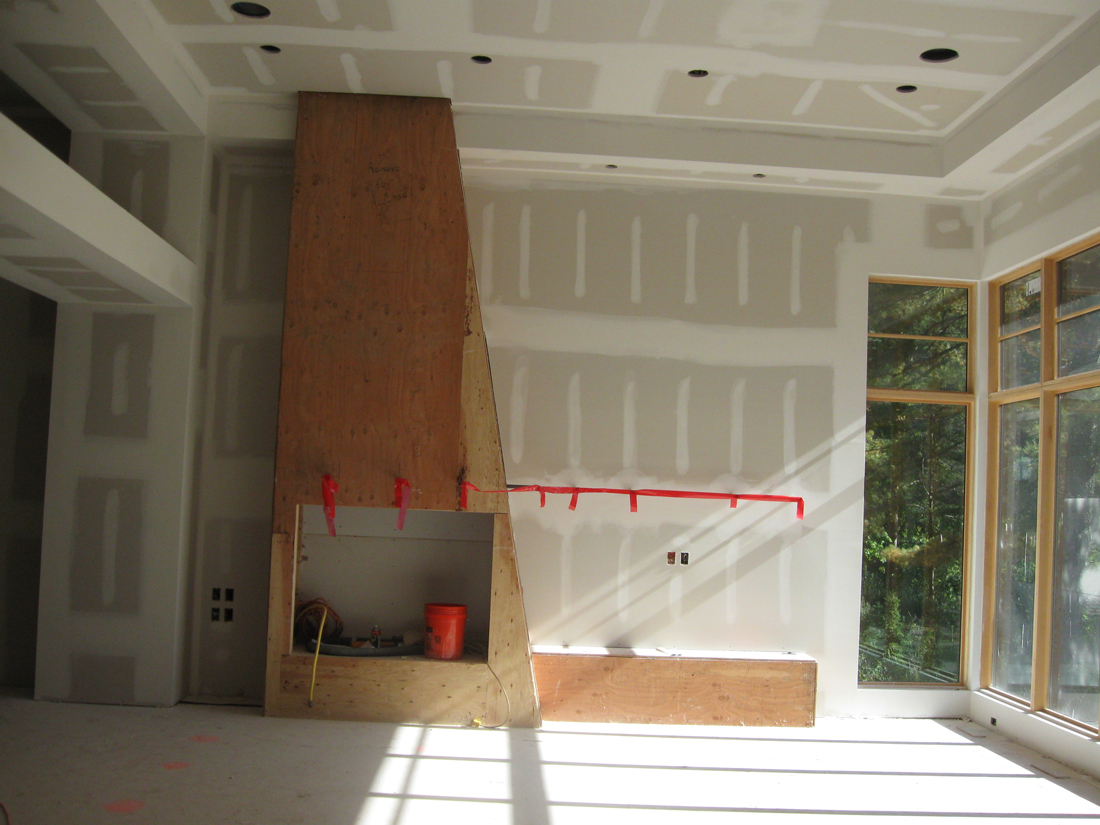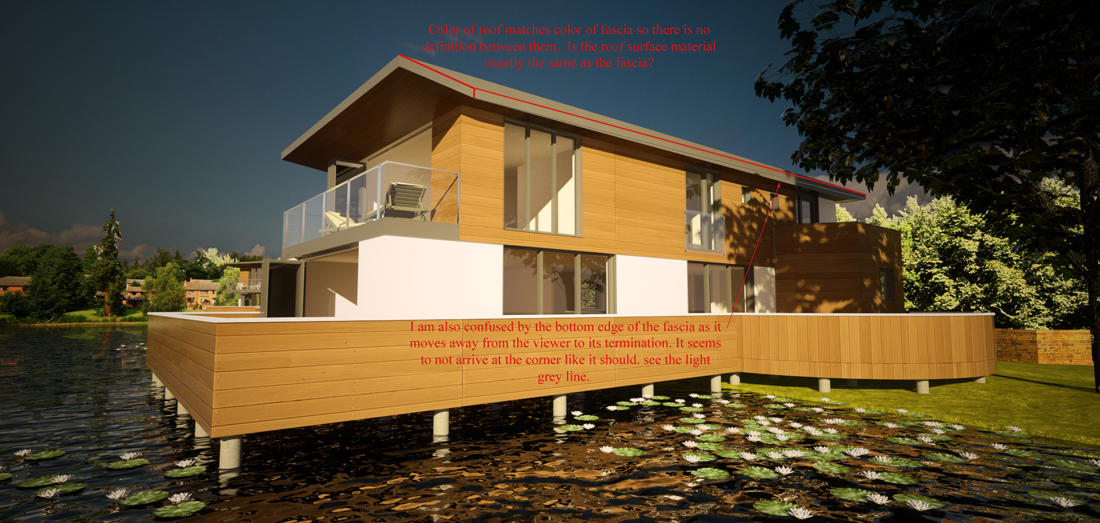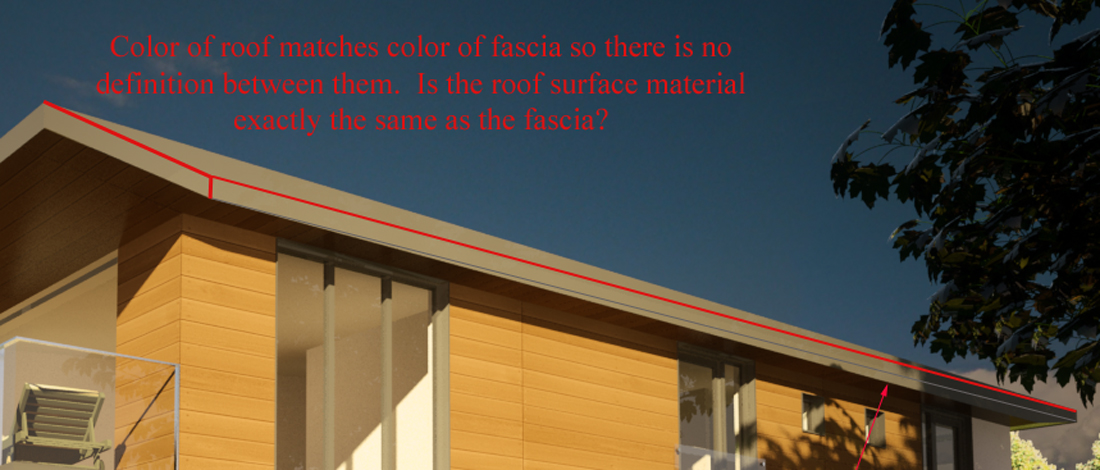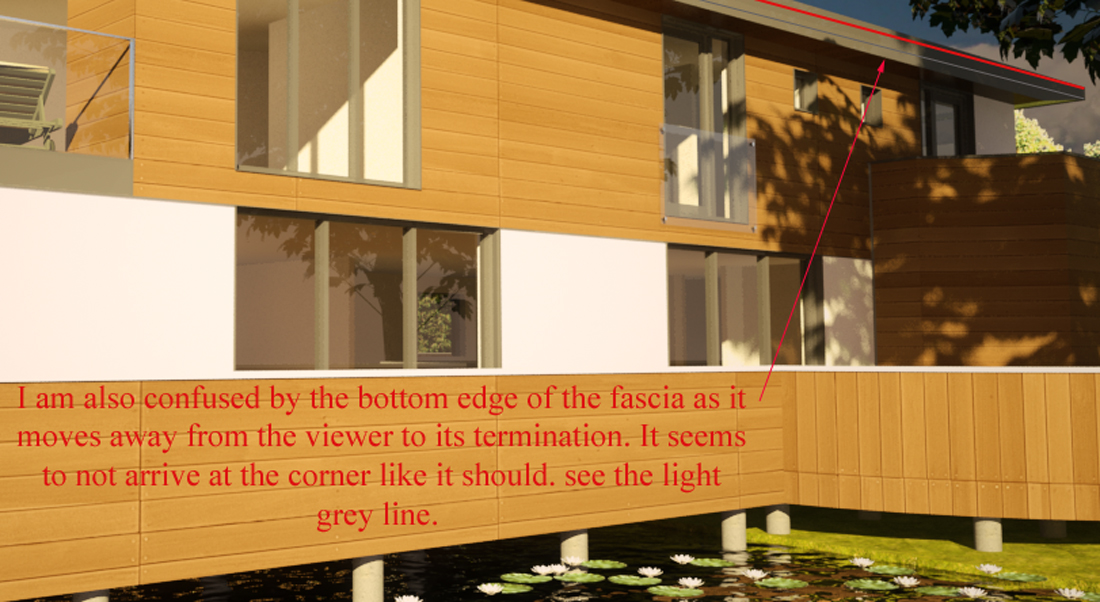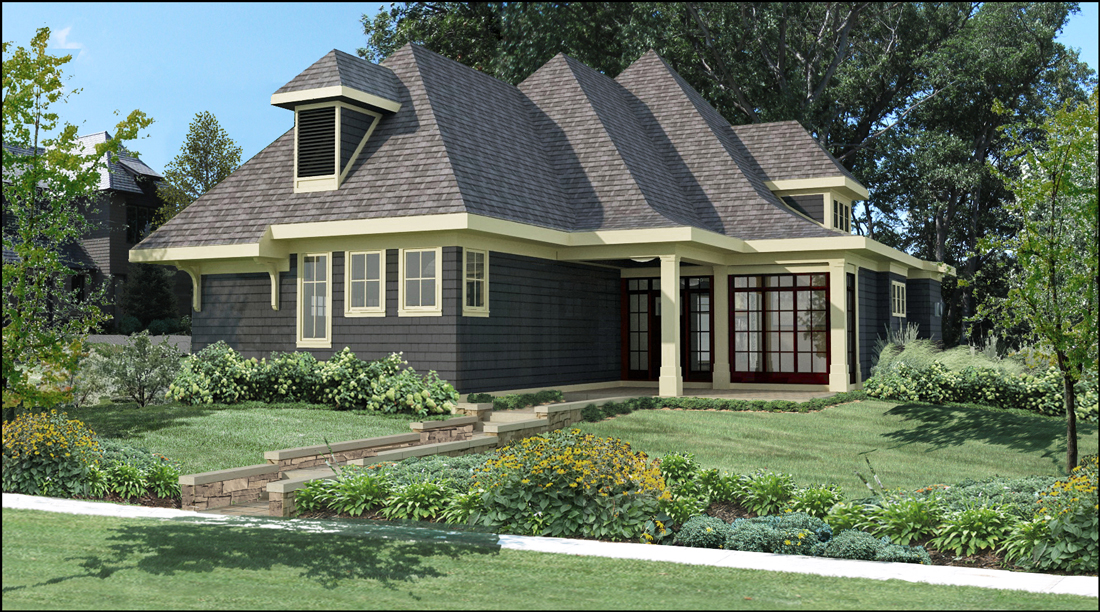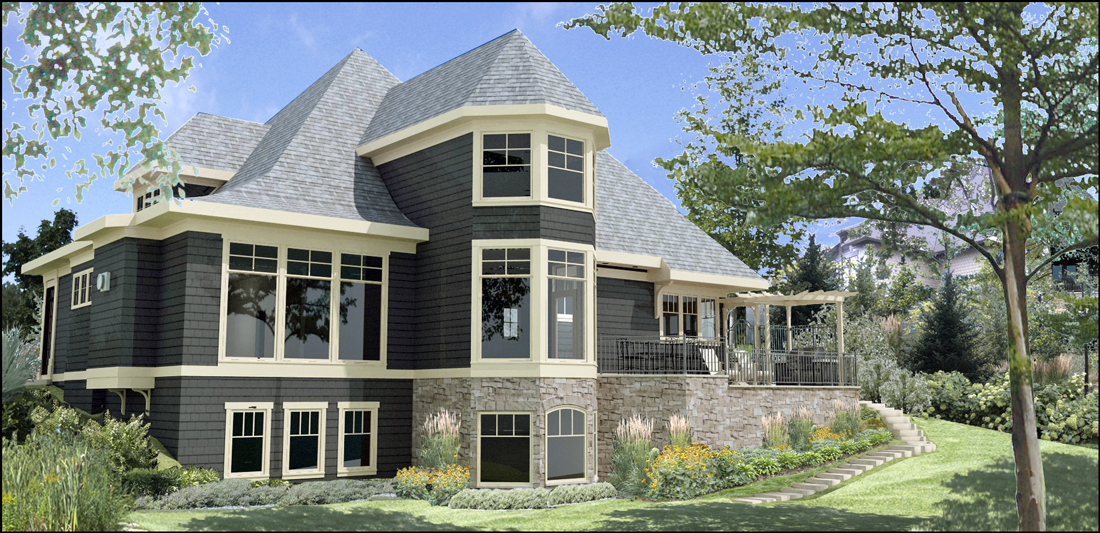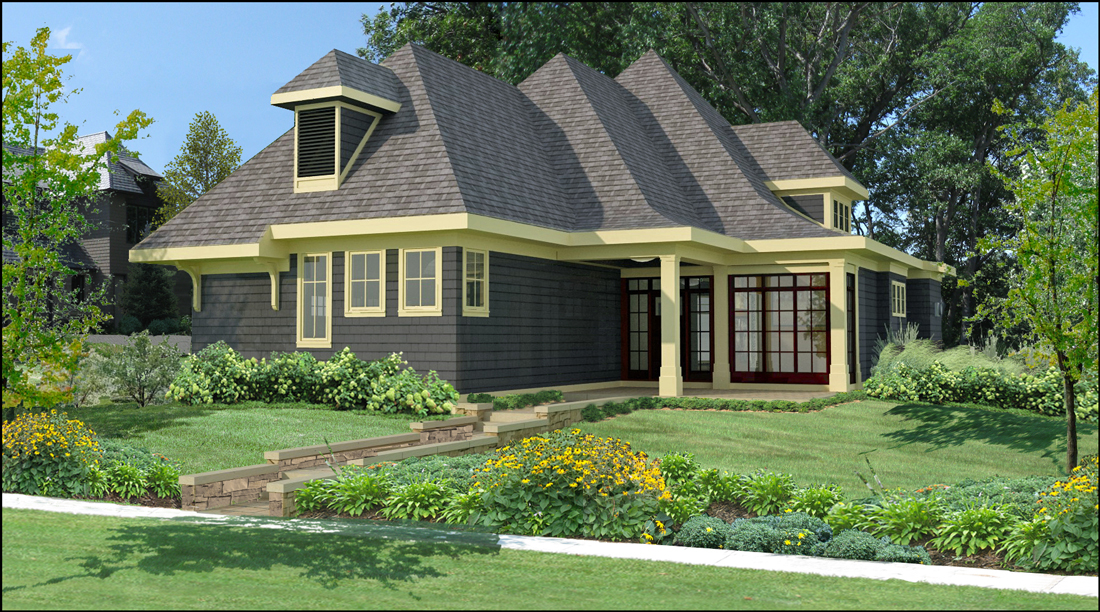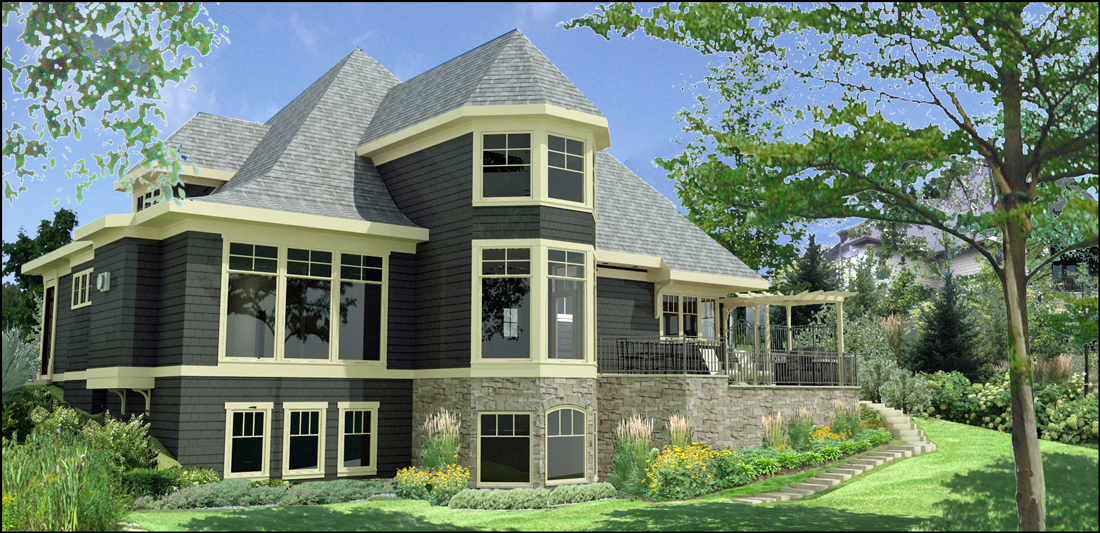@nullius said:
If you only have the plans, it's hard to visualize the different rooms and areas for them.
I have actualy noticed lately that I may be loosing my ability to visualize space and volume
when looking at 2d plans and sections. I started out 25 years ago hand drafting and then
moved on to 2d computer drafting and I am now doing more 3d modeling than 2d drafting.
I used to "see" in 3d when looking at 2d.
Now what I am finding is that as I am working on a construction set of drawings in plan or section & I
come to a tough area to mentaly visualize, I don't try for very long...I just fire up su and do a quick
study to get a feel for the space, and then as long as I have gone that far...
I might as well plate it up and show it to the contractor/client/whoever
as a means of communication.
Even in the field when I am trying to explain a tricky detail to a sub, I more often than not
end up sketching by hand in 3d to clear it up...which brings up another question...
Anybody else notice that there ability to sketch by hand in 3d has improved since using
su on a regular basis? Its as if ones brain is being programed or re programmed to visualize
in 3d.
I seem to be rambling.
Are we "moving on" in the Design and drafting world? I think I am.
p
