Thanks Markus,
BTW, I haven't forgotten that I promised
to give you my two cents on the self employment
gig. Just Crazy busy.
p
Thanks Markus,
BTW, I haven't forgotten that I promised
to give you my two cents on the self employment
gig. Just Crazy busy.
p
Solo,
Thanks.
As for the images you directed me towards...
Wow!
I am not surprised though, I have eyeballed your stuff
here and on other forums and it is always as good as it gets.
p
pmolson's HOMES
(Above is a link to other pmolson homes)
a bathroom addition over an existing deck.
I did this model and render when I was first getting into
sketchup so please forgive the glare and texture problems.
It was still very useful in getting the client excited about the
project.
This project is complete and I will add images of completed project
this coming week.
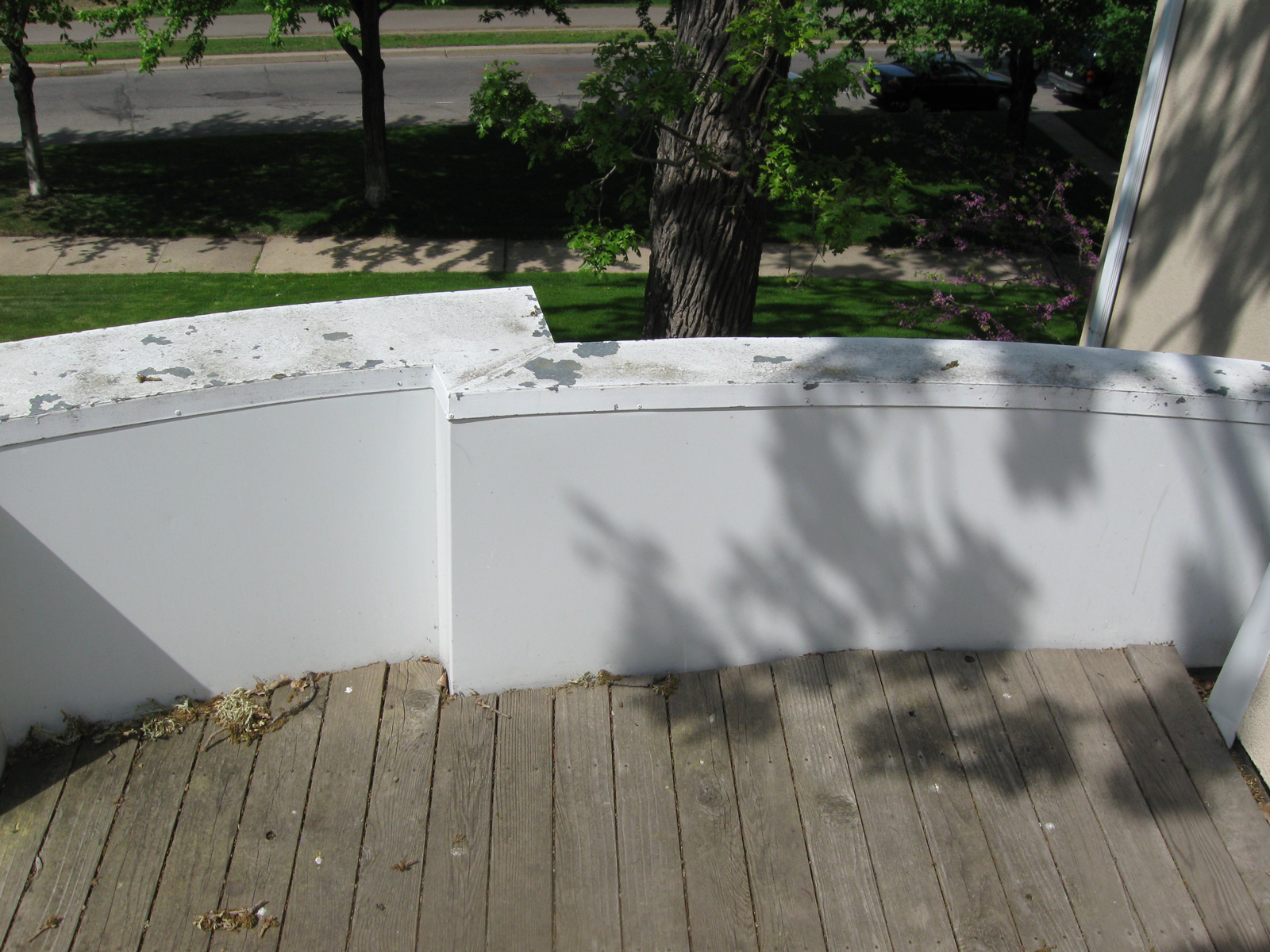
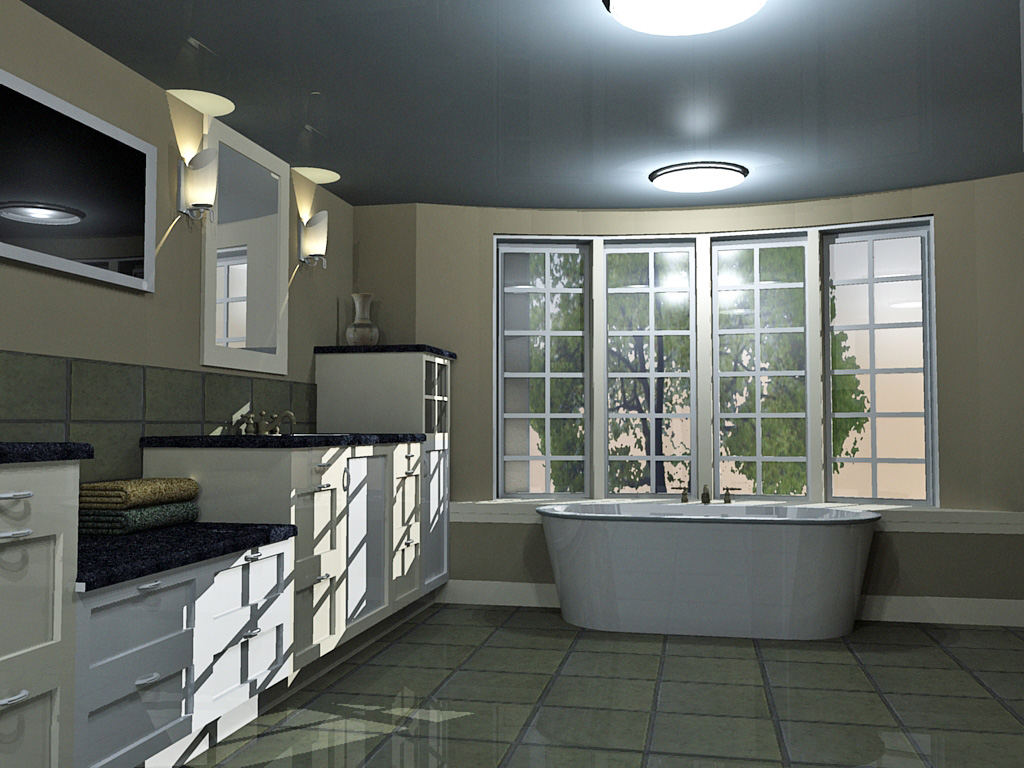
p
pmolson's HOMES
Link above to other pmo homes
a very simple addition project modeled from
photo-match with client sitting next to me.
I was new with podium & time was critical w/ the client
sitting with me so the final render is a bit...basic.
Bottom line..simple project with a simple modeling program,
made for a happy client all in about two hours.
Will be built this spring.
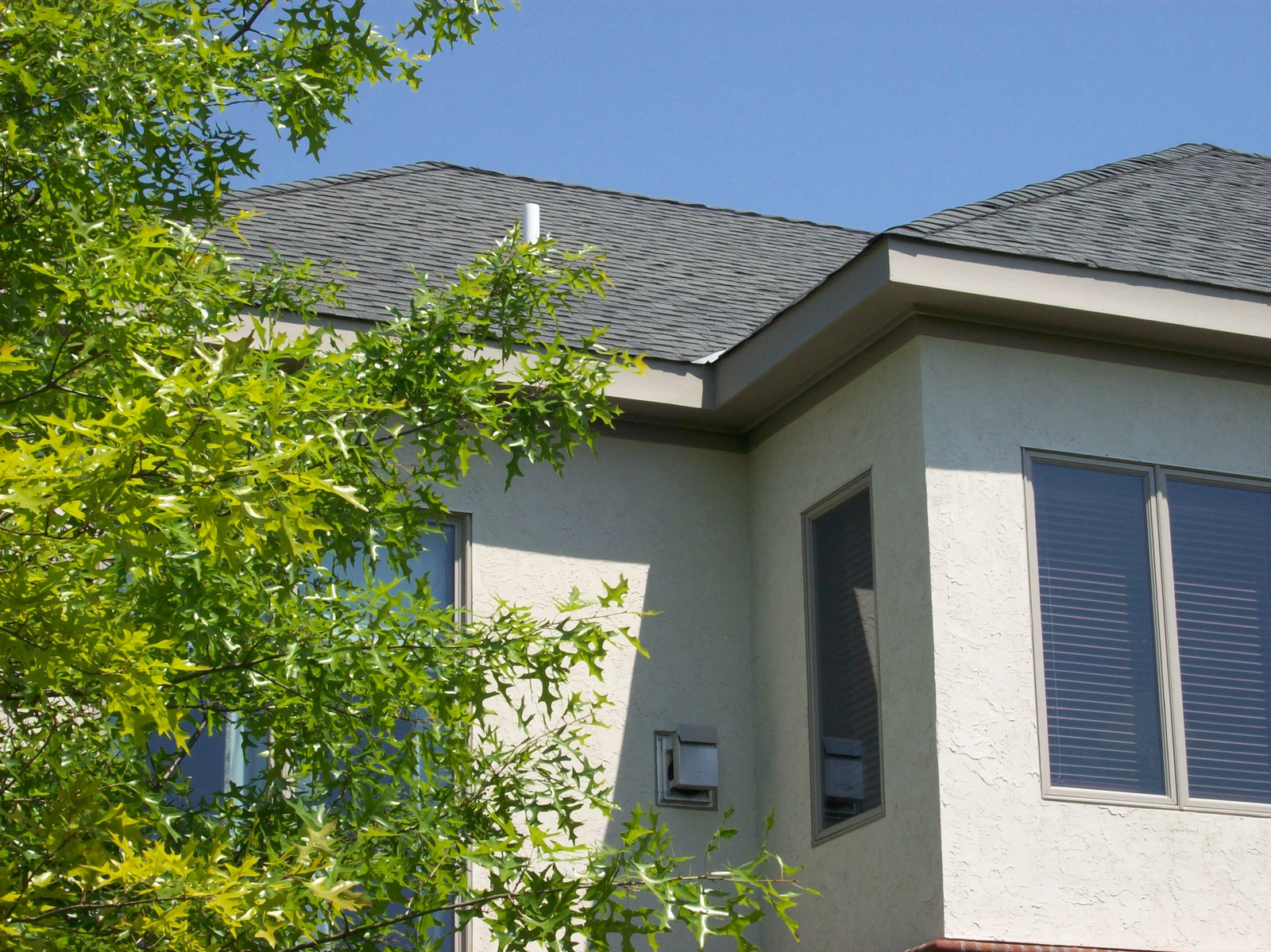
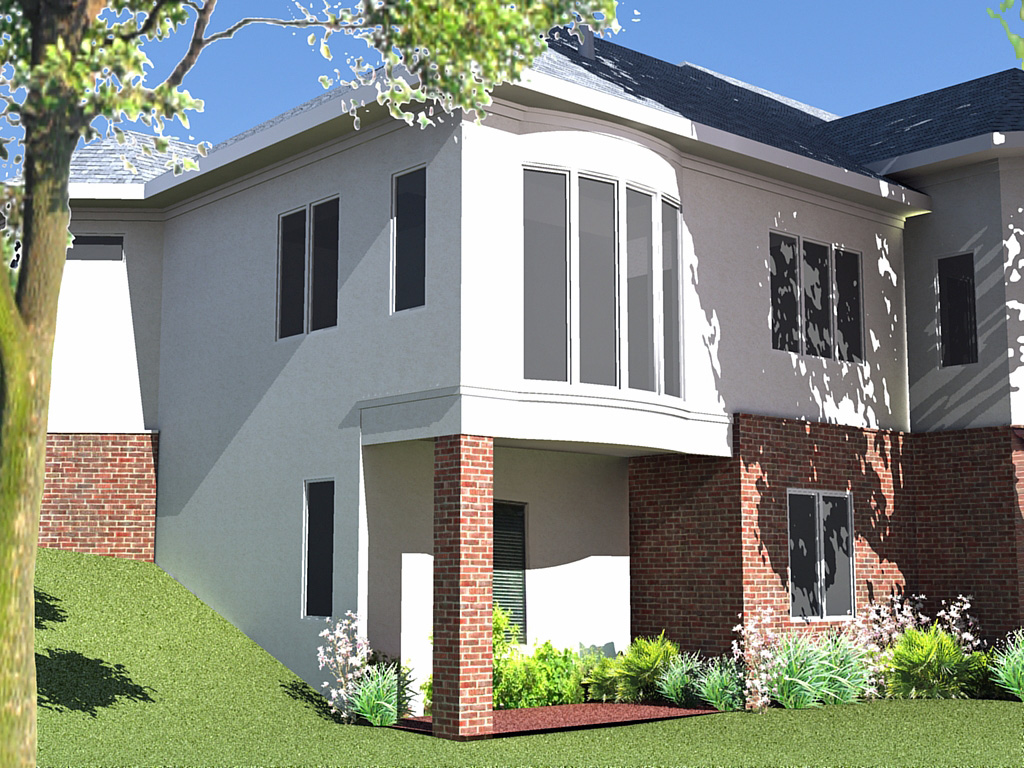
pmolson's HOMES
(Above is a link to other pmolson homes)
A model of the entry area of a new home
currently under construction. Setting roof trusses
as I write this.
I will add real world images this coming week.
If you all have projects that are being built, or
have been built please post your models and real world
images.
I would love to see how people are using su in the
construction industry.
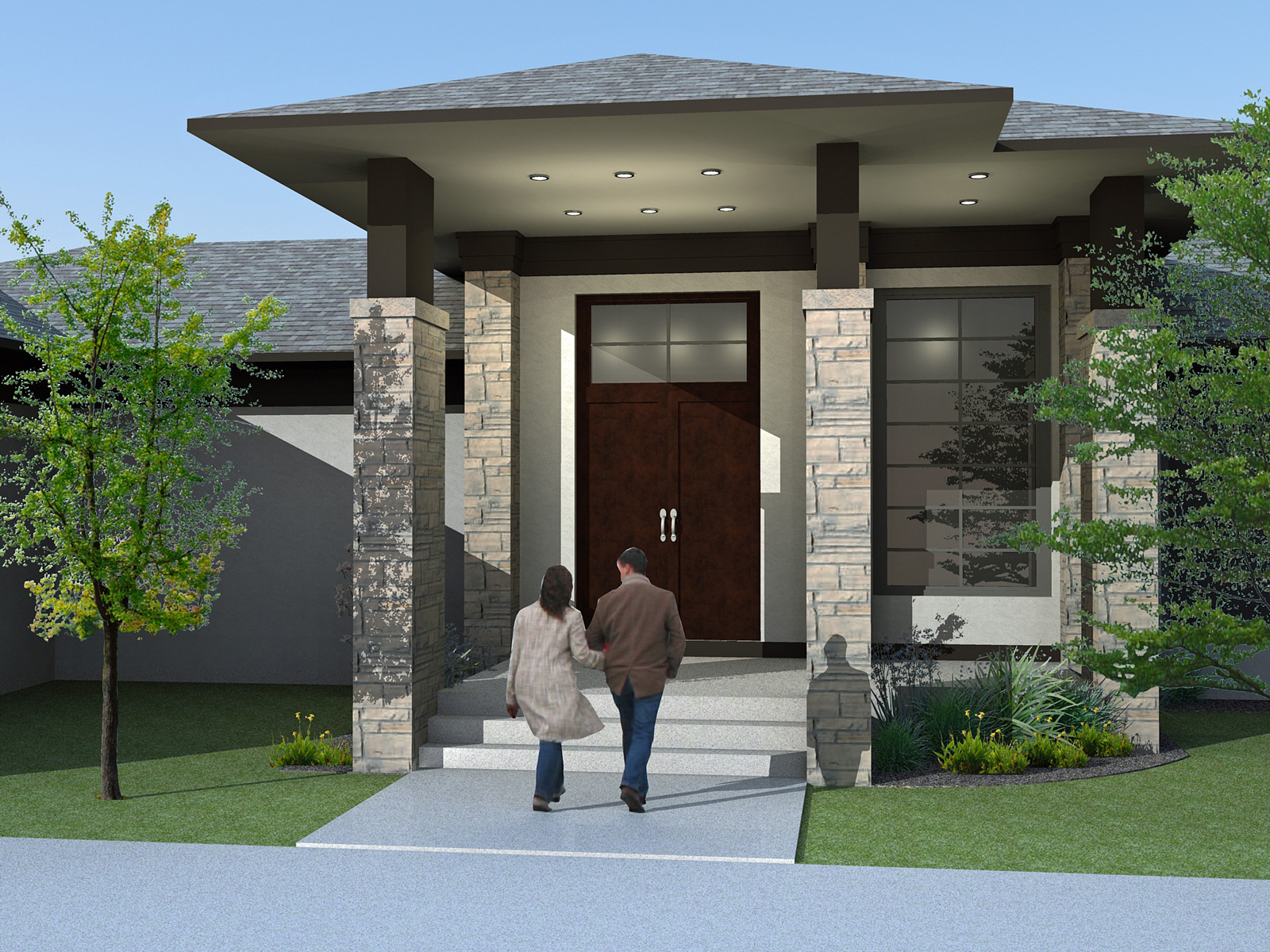
This is an early in the design process study model
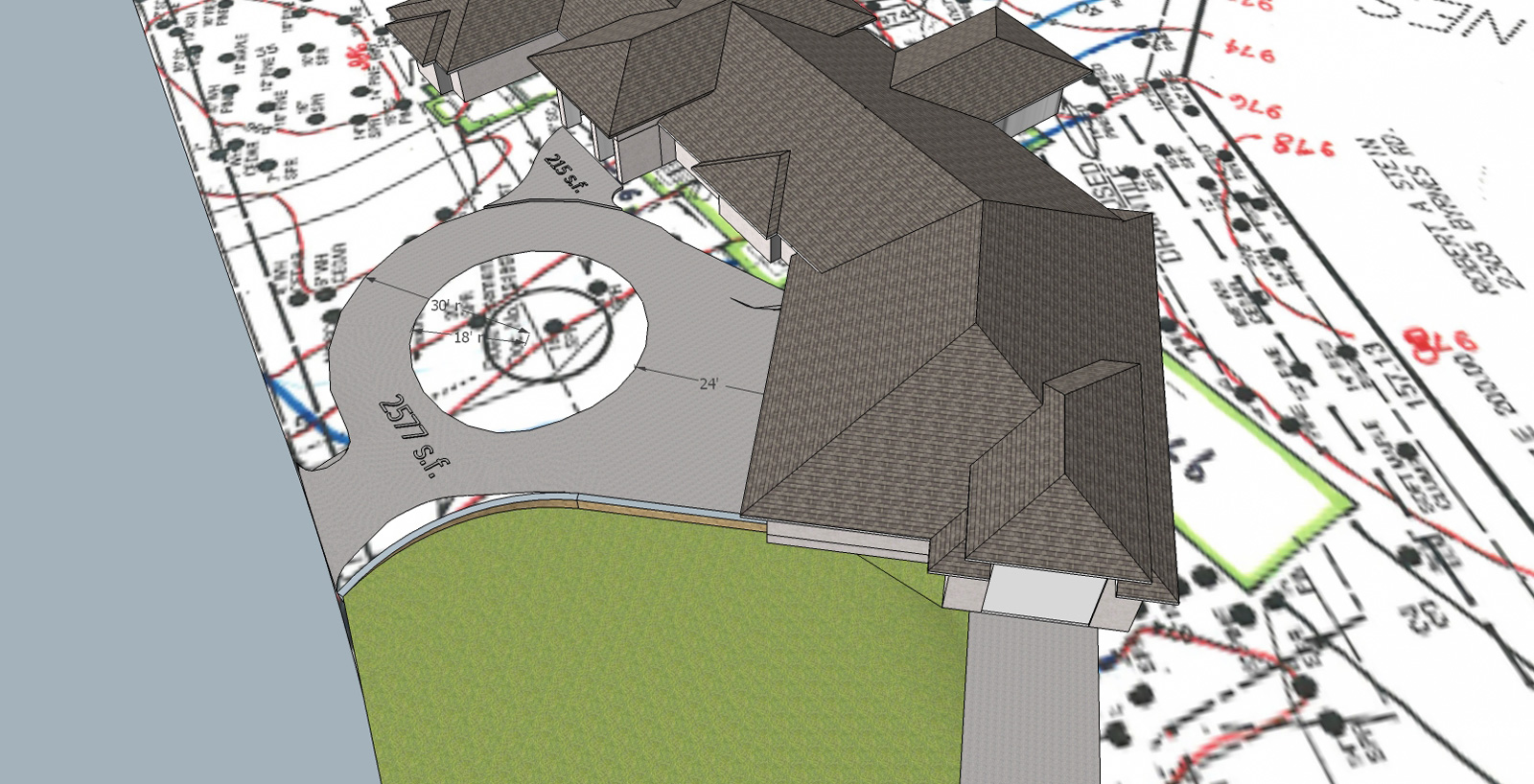
As promised here is a picture of the building under construction.
Also added a couple of images of how SU was used in a
minimal, but important way in the design development.
Quick massing studies help the client and designer
visualize and hopefully make a !!#^~ing Decision.
OOPs, Sorry for letting that pent up frustration
leak out.
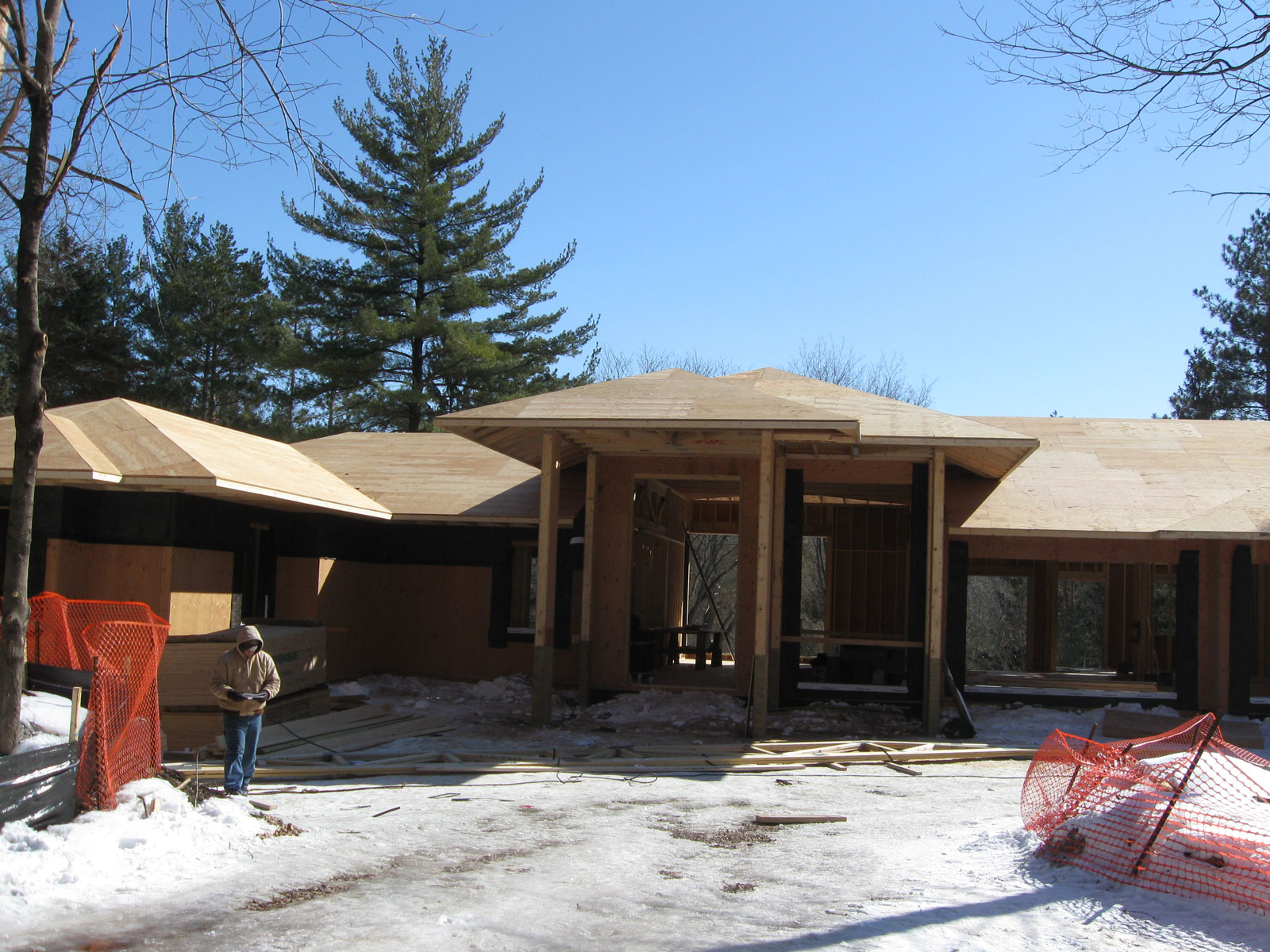
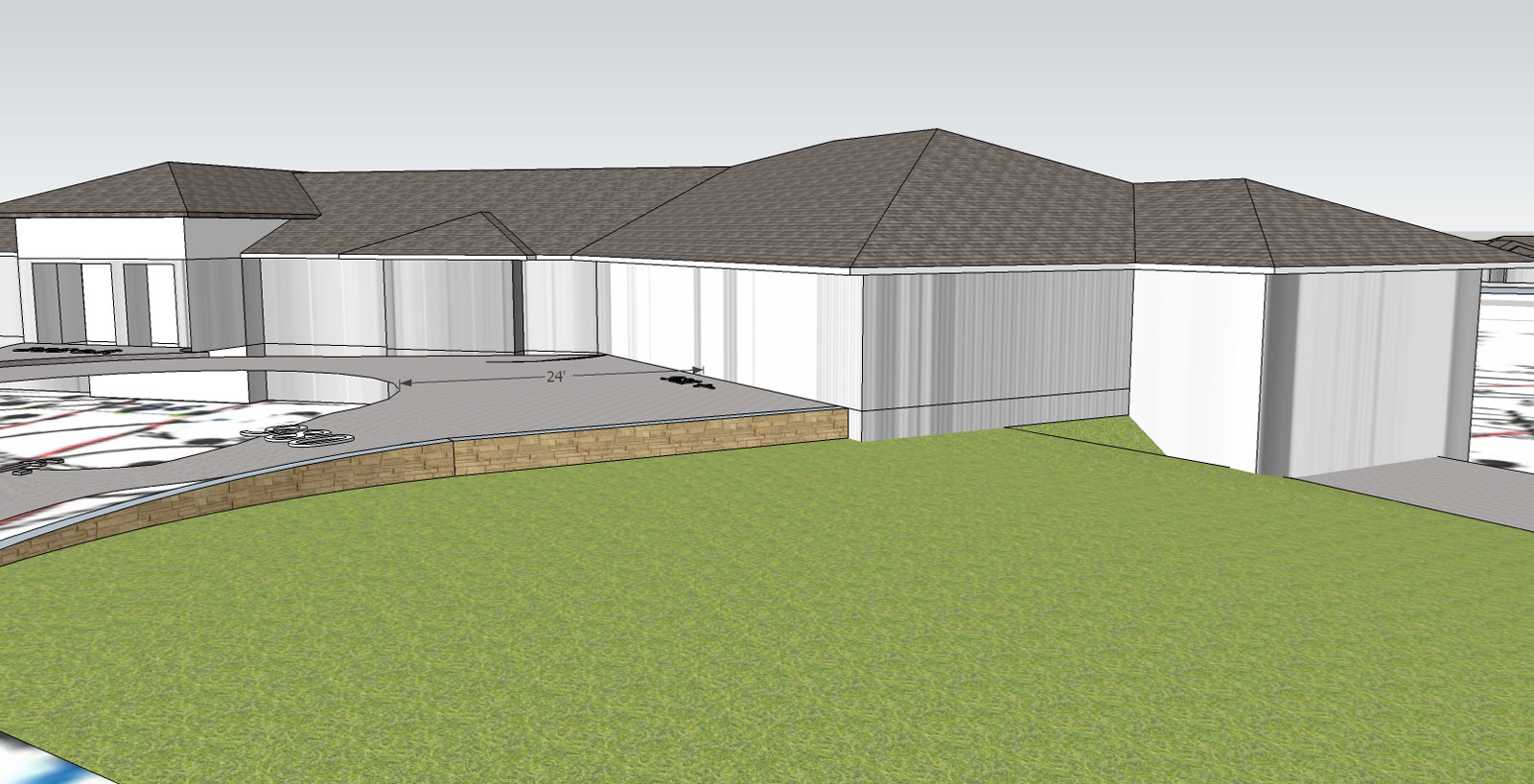
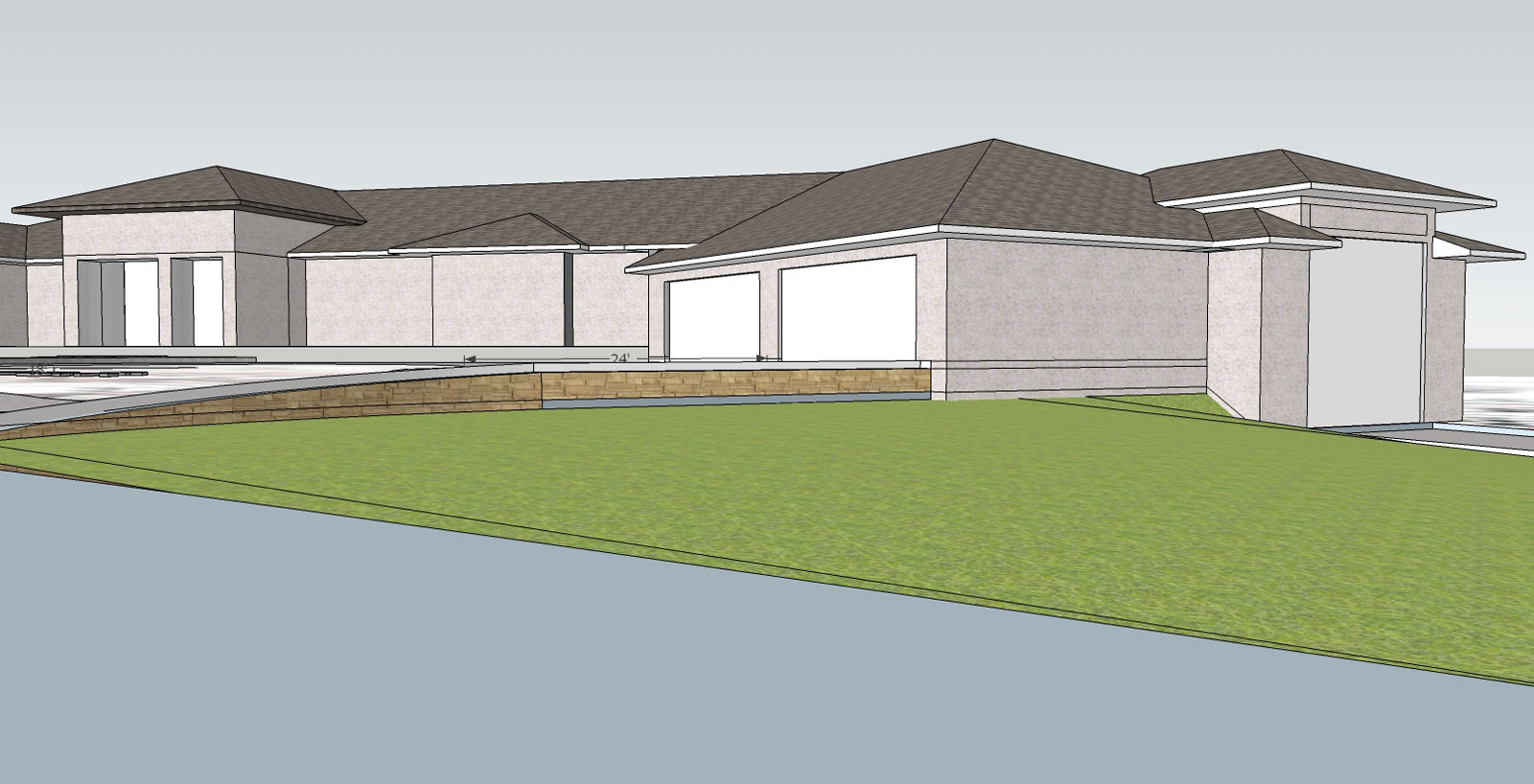
pmolson's HOMES
(Above is a link to other pmolson homes)
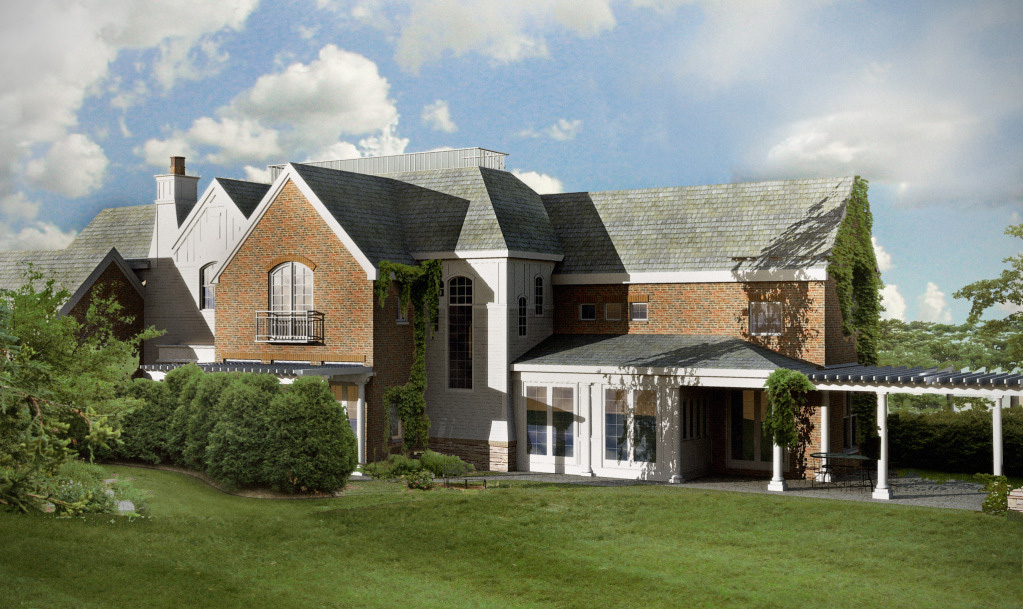 -home-1600.jpg[/attachment]
-home-1600.jpg[/attachment]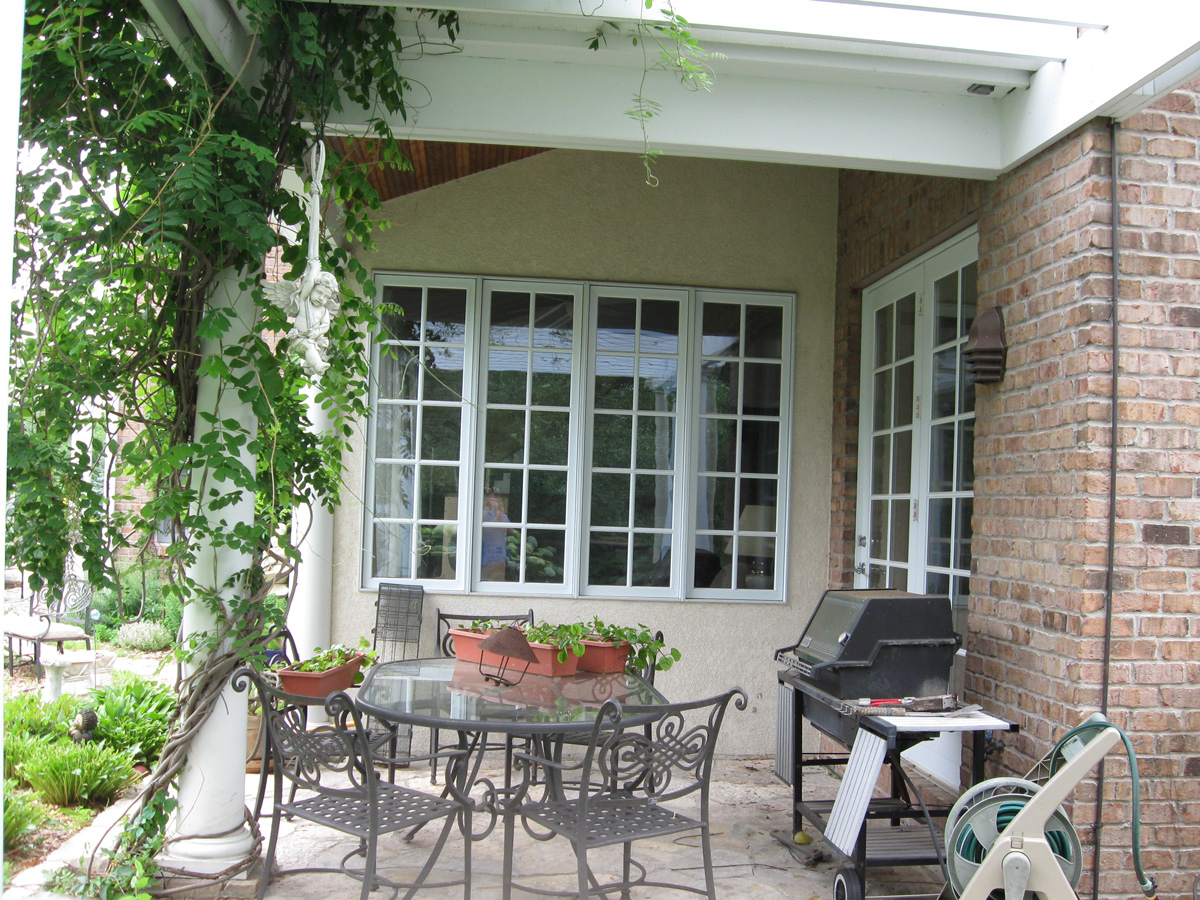
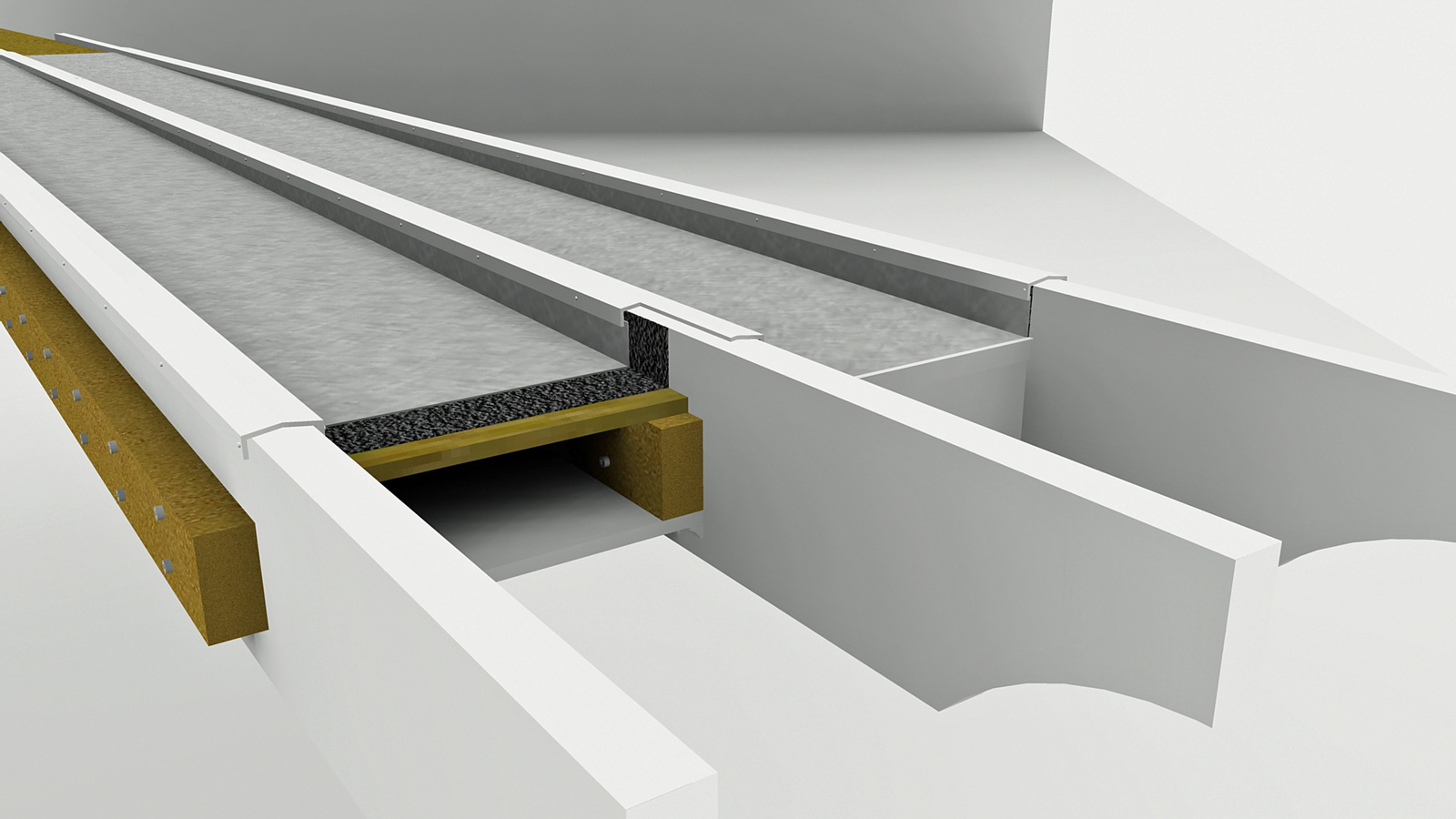
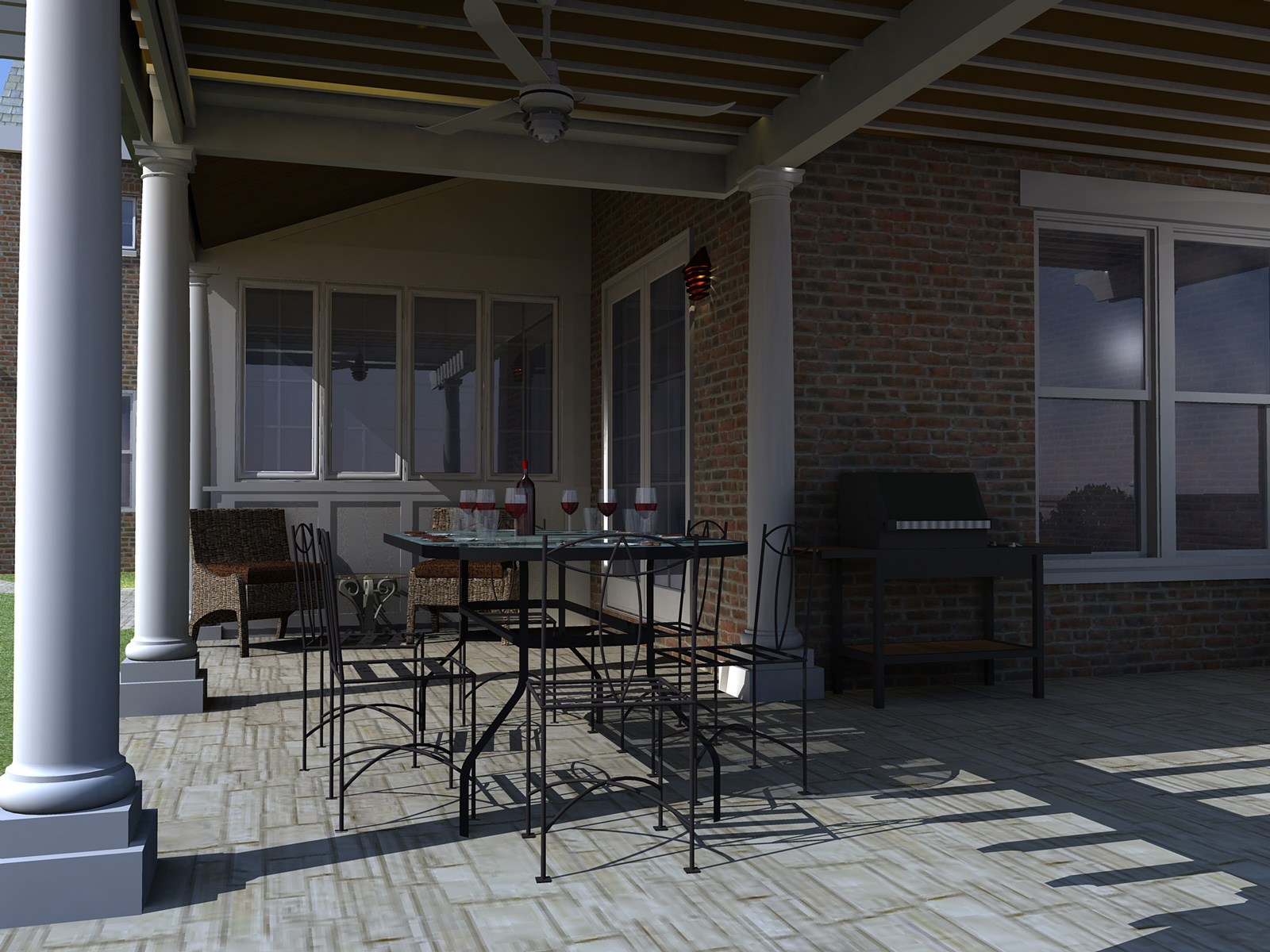 [attachment=4]
[attachment=4]
model of a remodel project.
construction just completed & waiting for
spring to landscape.
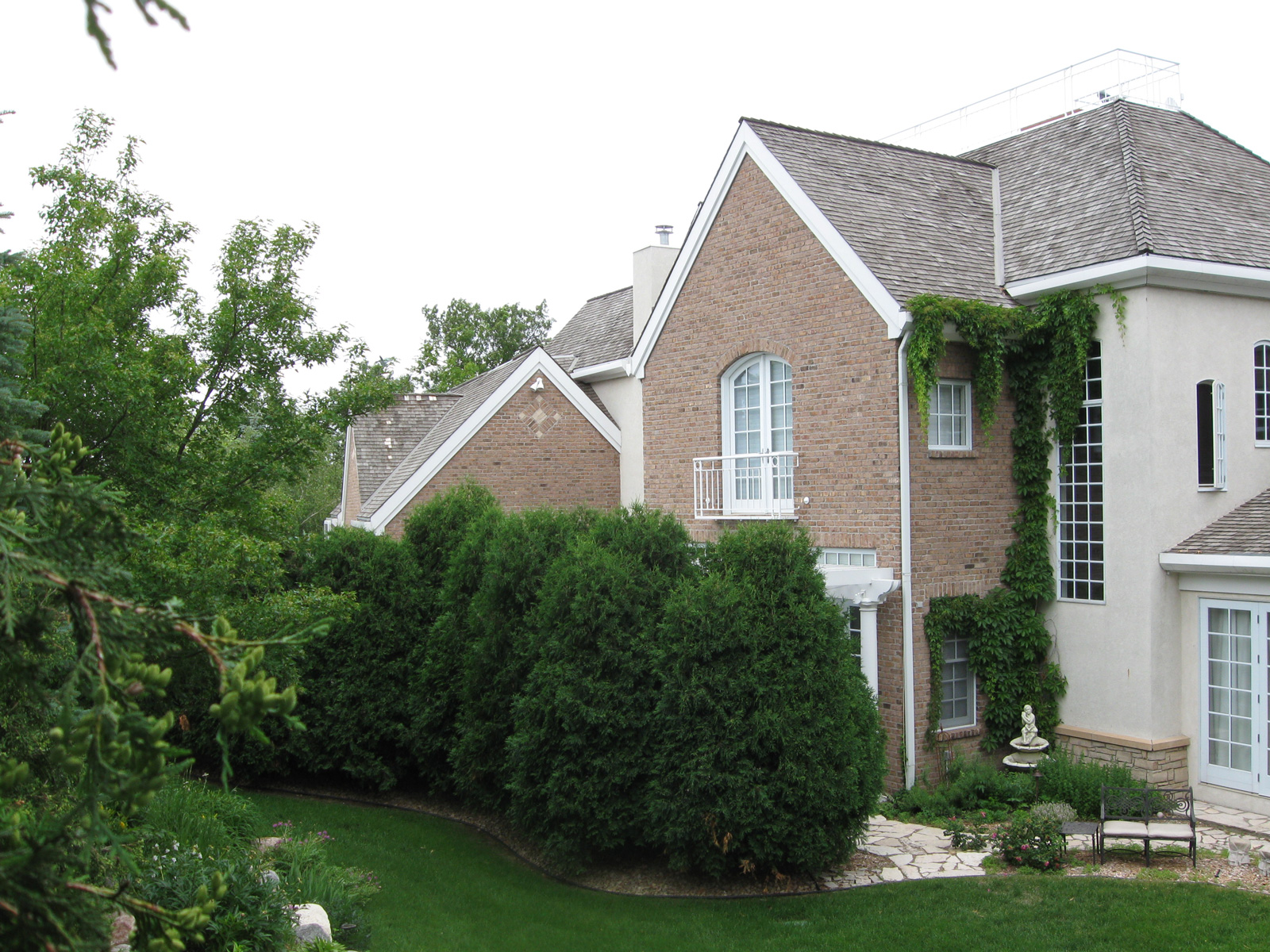
pmolson's HOMES
(Above is a link to other pmolson homes)
NEW IMAGES AT BOTTOM OF THREAD
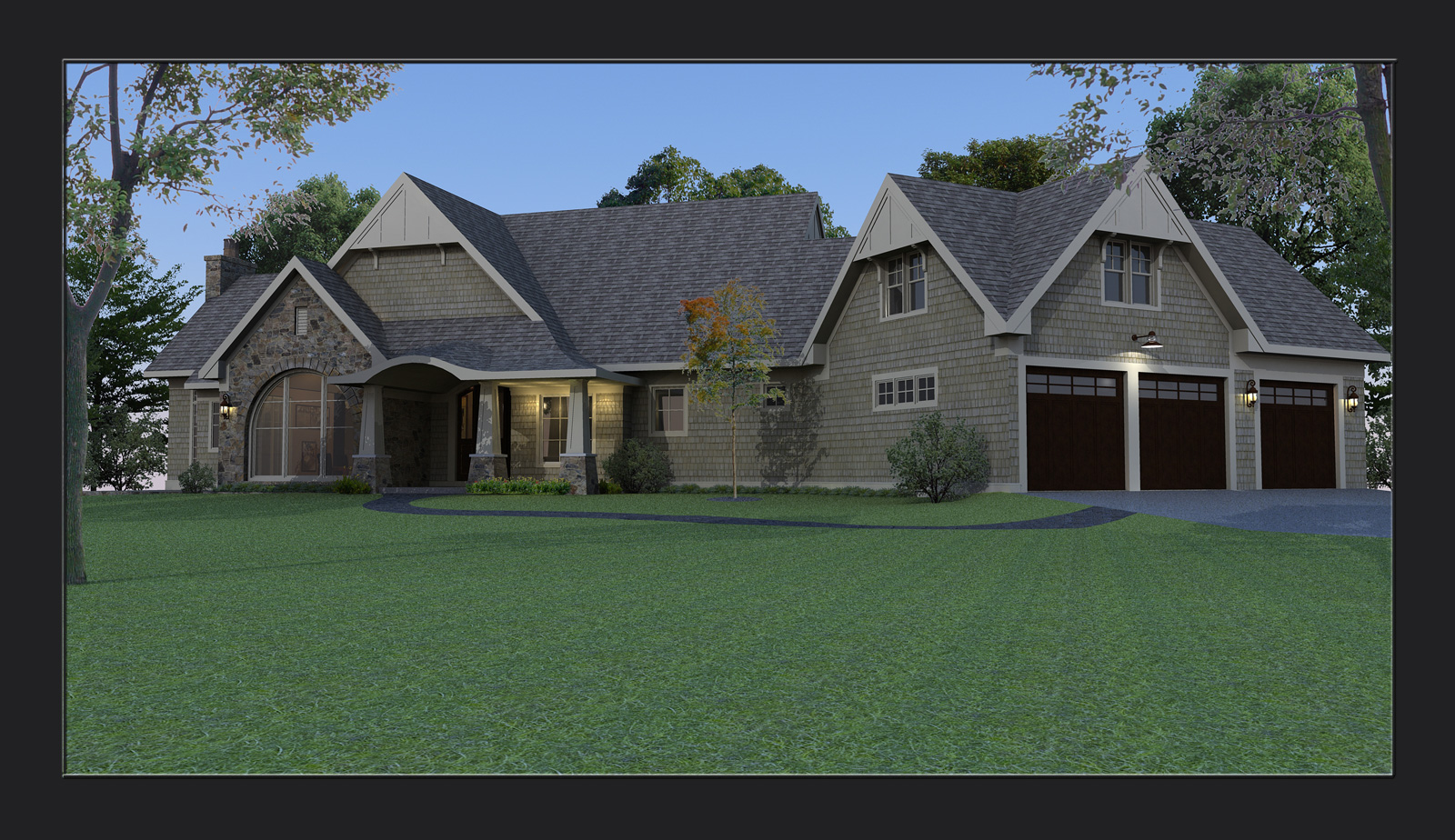
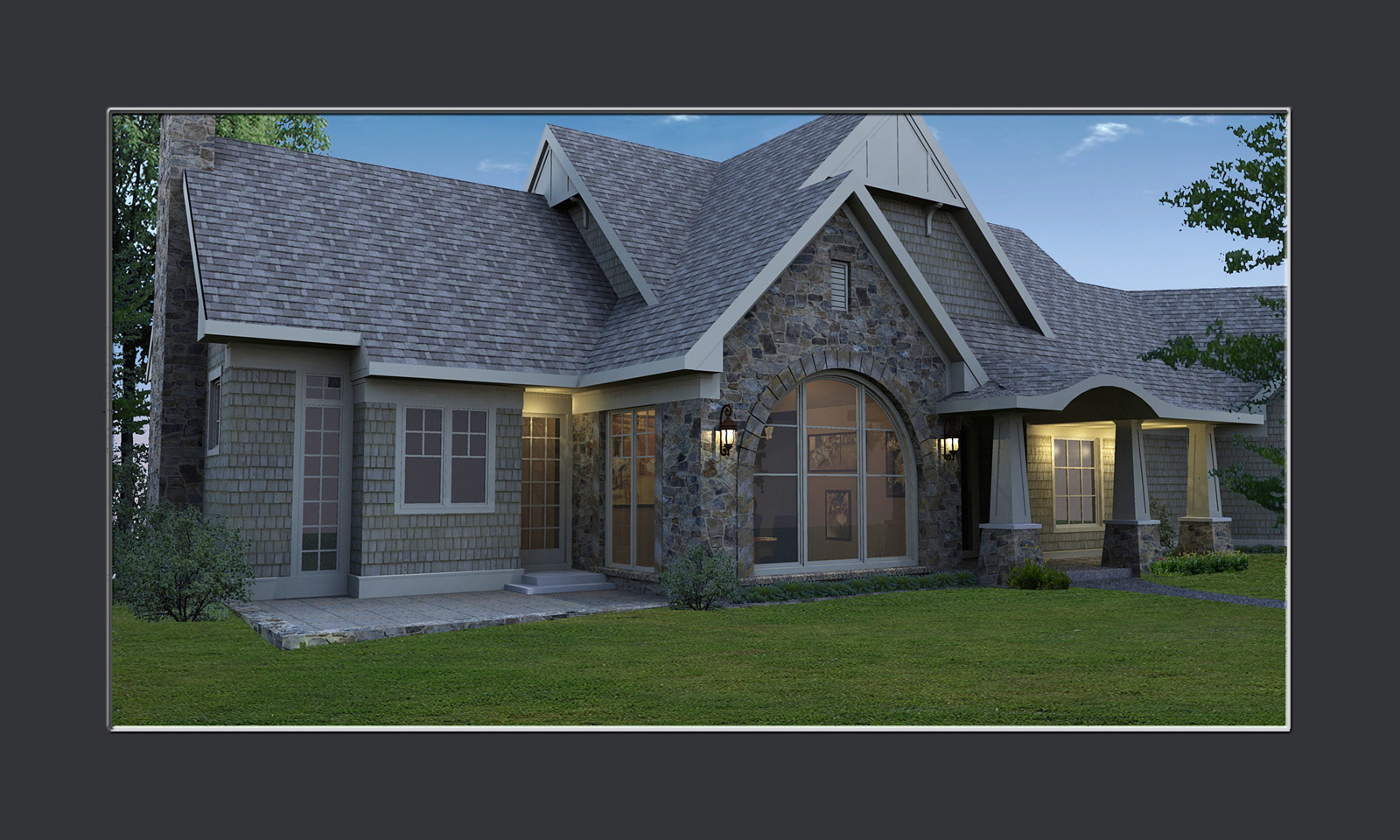 A model of a home my company is currently building.
A model of a home my company is currently building.
su+podium+photoshop elements
I will post some images of the home during construction.
If any of you have images of models and the finished
real world building I think it would be interesting to
see them posted side by side.
I am in the process of doing just that with past and
present projects and will post them as I get them ready.
p
I am wondering if anyone can direct me to an instruction on how
to combine the process of...
selecting a face, right click, select bounding edges, right click, make group
into either or a button, or a shortcut key.
What I would like to do is..Select a face, hit a button & be done.
Maybe there is already a shortcut out there. I am basically just a user,
and don't look under the hood very often so I usually rely on the likes
of TIG or others for this kind of stuff.
If there is a tutorial for doing what I am asking, and someone has not already done it
I will give it a shot myself.
TIA
@d12dozr said:
Hi guys,
What do you think is a fair price to charge for a 3D model of a proposed addition, but on a Square Foot basis? I'm getting a little more interest in my work lately, and I'm looking for a consistent pricing structure in place so I can give a ballpark quoteright off the bat
The project in question is a 10,000 SF commercial renovation.
Alternatively, do you know what drafters charge for say a set of prints for a renovation (figuring by the SF)?
Small world!
I have been self employed for a long time and can offer some thoughts on
different ways to go about pricing in general and specifically for our
geographic area.
I need some time to organize my thoughts. Stay tuned.
p
@d12dozr said:
Thanks again, TIG, I owe you one
Just starting out and already in debt! 
Welcome to the club.
p
@toxicvoxel said:
I think it should be forum policy that members who seek work in this way should provide full info about their company.
I agree.
A separate Jobs Posting forum may be in order.
Maybe with some management from scf in order to
filter out the riff-raff.
That might be a can of worms that scf does not want to get
involved with, but a "enter at your own risk"
jobs posting forum with some rules would be helpful I think.
p
Hi Lene,
I am proficient in the following CAD, B.I.M., & modeling programs.
AutoCad (cad program)
Revit (B.I.M.)
Cheif Architect (B.I.M.
Archicad (B.I.M.)
Sketchup  (Fun 3d modeling Program)
(Fun 3d modeling Program)
Based on the description you provided of the work you are doing I would not recommend
a B.I.M. program.
B.I.M.
They are very costly, have a large learning curve and require
a steadfast diligence in maintaining modeling standards if they are to be useful.
Larger companies that can devote a cad managers time to keeping these large animals
under control can benefit from the process, but I have yet to see smaller companies
use the programs to there full extent. Many times they end up just being very expensive
cad programs. I currently am employed by a company that uses Archicad.
If you were going to go with a B.I.M Program you should take a hard look at Chief Architect.
Residential based, relatively inexpensive, & pretty darn easy to use.
CAD
If you often share dwg files and you are using SU for modeling than it seems to
make since to go the Autocad route. It is a very good drafting tool. It also has the benefit of
being very possibly the most used program out there.
I would not be surprised to see a Sketchup inti-graded cad program pop up before too long.
Wouldn't that be wonderful!
Good luck, & keep it simple.
p
@honoluludesktop said:
Hi Paul, Your render has a very nice nice feel. Where is the shadow on the right side of the building coming from? I often add too much yellow to my landscape and really like your use of green.
I have been asked that same question when I posted this image on the Podium Forum.
There is a tree floating in space off to the left of the view that is casting the shadow.
I moved it over there to get it out of the way while modeling and forgot about it.
When I saw the shadow, I said to myself...no one will notice...ummm I was wrong.
I have to give credit to Oli for the final grass color/tone. It was a darker green when
I first posted this image and he grabbed the image and lightened the grass to more
match the lightness of the sky.
p



Thats It! Brilliant!
I think you have cured me. Even without placing a tack on the dash key,
I think I will subconsciously feel it there.
p
Thank you Gaieus,
With the exception of the photo shopped sky and grass it is just
sketchup materials and podium.
The fact that i was able to do this speaks volumes for the ease of use of both
sketchup & podium.
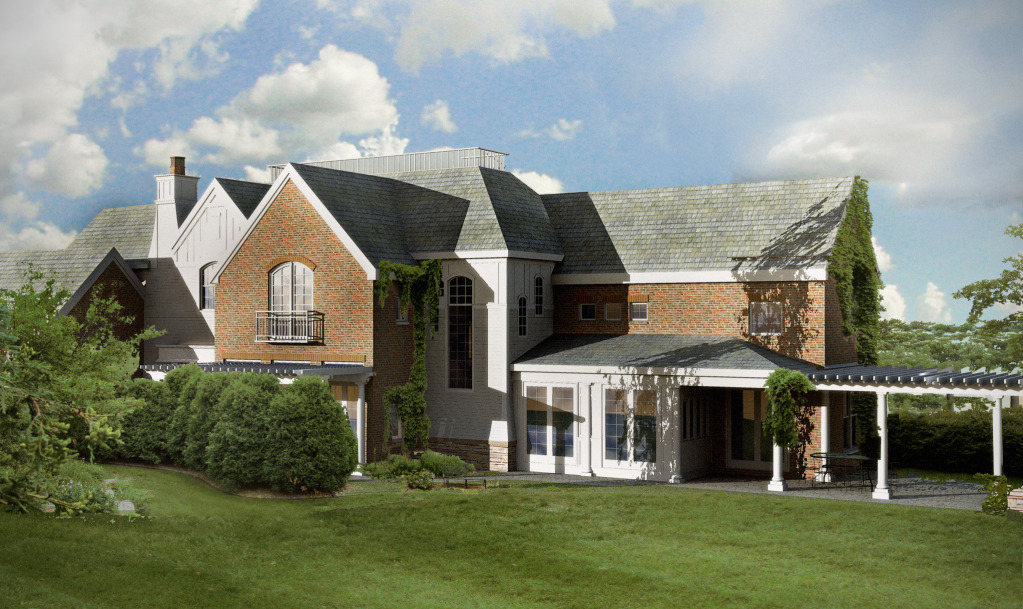 Hi Beckdan,
Hi Beckdan,
I am a big fan of podium. I test drove several programs prior to deciding on Podium.
My reasons for going with Podium are as follows.
*I am an architectural designer/drafter in the residential design/build industry.
Podium has a new version currently in Beta which has many improvements on an already very
effective tool.
The above image was my first podium render of a sketchup model. Grass & Sky added with photoshop.
Good luck with your search
I would like sketchup to protect me from myself.
Currently, the proper way to enter measurements in feet and inches is like this..
10'5", 6'5 1/2"
Many cad programs require a dash between the foot and inches. (10'-5",6'-5 1/2" Its a habit
I am successful in not doing when using sketchup about 98% of the time.
On the 2% occasions when I enter the measurements with a dash, the object
I am moving or line that i am drawing will move or draw, but not at the
correct distance. If One does not catch the error immediately it can cause
serious problems as the model progresses.
I would like to see the measurement function "reject" the incorrect input rather than
carrying out an incorrect distance operation.
Maybe the dash is read as a negative and is adjusting the foot measurement by a negative inch amount.
I have not taken the time to look for rhyme or reason in the distance that results from an incorrect
entry. Maybe there is a useful reason for the use of the dash that I am not aware of.
Thanks
I was fooled,
I put horizontal x & y fascia parts into separate groups as you suggested and scaled
them independently to a reference line. The result was that the face that is in
line with the scale grip moved the correct distance but the other faces within
the group moved a lesser amount seemingly based on how far away they are from
the scale grip plane.
I may not be explaining this clearly and will try to give a visual latter.
I must make money right now and will have to re-visit this latter.
For the mean time what I will do is offset, pushpull the fascia and the
move each roof edge line individually letting it distort the roof pitch
and adjust the pitch after the fact.
Off to work.
p
Yes, that is the most straight forward way to handle the soffit & fascia, but
bringing the roof perimeter out to the new fascia position is where the scale
group trick will come in handy.
p