MAKES MY HEAD HURT.
My brain thinks it has it figured & then...wait no thats not right...wait yes it is...wait...
MAKES MY HEAD HURT.
My brain thinks it has it figured & then...wait no thats not right...wait yes it is...wait...
Hi Macker,
I agree that the sky is over exposed. I used the image of the actual site as
a backdrop and the sky had a very white glare. I tried to tone it down with
photoshop but I couldn't get get it right.
Thanks for the constructive criticism.
p
Cmoreink,
I am not the designer of this home. I admit it is not to my taste either.
I was however hired to model it. I am not in a position to choose to
work on projects that fit my sensibilities. I will not apologize for
the architect or the client who created this building. It is theirs to
do with what they want.
There is a fine line between honesty & rudeness & I think seeing that line is important in these types of public forums.
Having said that, you are of course allowed your own opinion.

Podium
Simple, inexpensive, Impressive.
This image is the one that convinced me to go with podium a year or so ago.
I had no rendering experience at all and just downloaded the free trial version
and applied a little reflection here and there and hit the render button.
Much, much nicer images can be produced with practice, but I was thrilled at the
time to get this image with so little effort.
Give it a shot, it may surprise you too.
p
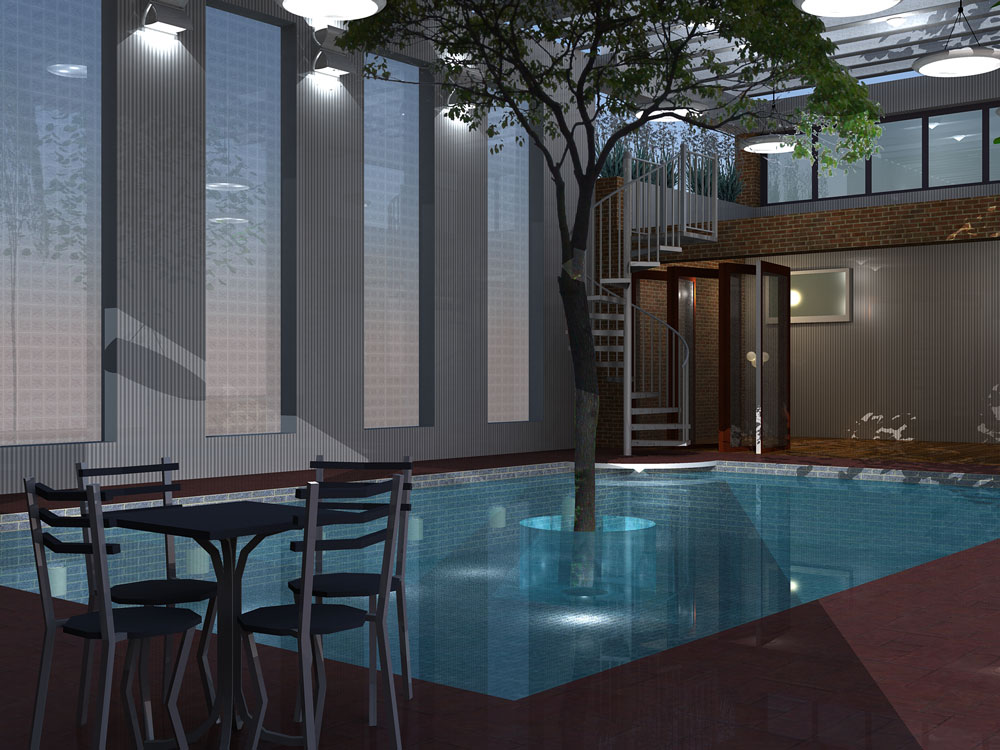
The only problem I detected in looking at all the images is that whoever was sitting next to that glass of whiskey was negligent and let the ice dilute what I am sure was first rate hooch.
Amazing renders.
p
Hi Holmes,
I have an opinion. (On just about everything if you ask my wife)
Archicad is the program I use at my day job. It can be an
amazing tool in the right hands. Unfortunately not that many
users get to that point. Out of the 10 people associated with my
company that are using the program, Two of them are proficient,
and only one of the two can produce a decent model.
This is not to say that it is a bad program. It just takes a devoted,
focused, continuous effort to master it.
In my opinion programs like archicad are best suited for larger companies
that employ cad/bim specialists.
The learning curve is big!
There is a thread called "still looking for a good drafting companion" or something
along those lines that discusses a lot of options. Might be worth a look on your part.
Good luck.
p
Welcome Bunker!
Keep us posted on your project.
PMO
Thank you,
There is much room for improvement, but
compliments from the likes of you all
means a lot.
The link idea is a good one.
How do I do that?
p
Thank you Stevebo for your kind words.
If I have learned nothing else from going back through the old work is that
neatness counts.
The thought of purposeless lines floating around inside
my model keeps me awake at night!
Oh nooooo, I am becoming one of them....A modeler!
p
Hi Gene,
Thanks.
They are not quite that fast. The trusses on the main house were set a week previous.
The trusses for the bus garage (yes it has an attached garage sized to park a bus) were
being set the the day I posted. That area is out of view to the right.
I am currently using Archicad for construction documents. It is a BIM program, but we
don't use it that way. It has pretty much become an expensive 2d drafting program for us.
The model image was rendered with Podium and the plants & trees are part of the "stuff" that comes with
that application.
Prior to working for my current employer I used Chief Architect and loved it. I Still have the program
and use it for my own stuff occasionally.
We have actually started using sketchup models to generate scaled elevations which we then export
into our cad program for working drawings. A little clean up and they are good to go.
If you have the premium content with Chief you should have a gazzilion nice trees that can be brought
into su and converted into face me components.
Thanks for your comments and questions.
p
pmolson's HOMES
(Above is a link to other pmolson homes)
As I am going through the archives looking for projects that
sketchup was instrumental in the design and presentation
I am seeing just how poor my skills were. The fact that
one can take this program without having much experience
and blunder through a model and come out with something
useful is a testament to the designers of sketchup.
It really is a fantastic tool.
This Model is one I did for a city architectural review board.
It is a mixed use condo.
I had not been using sketchup very long when I did this one and I
did not have any rendering program at that time. I kind of cut my teeth
on this one. Behind what you see in these images is a big, big, mess!
Loose geometry all over the place, no rhyme or reason to groups and
components. Just awful!
But, it still performed its purpose. It was approved and it helped
the designers visualize during the conceptual design process.
My company used this project as a "sink or swim" test for sketchup.
It swam.
Su 6 + some photoshop noise and scatter.
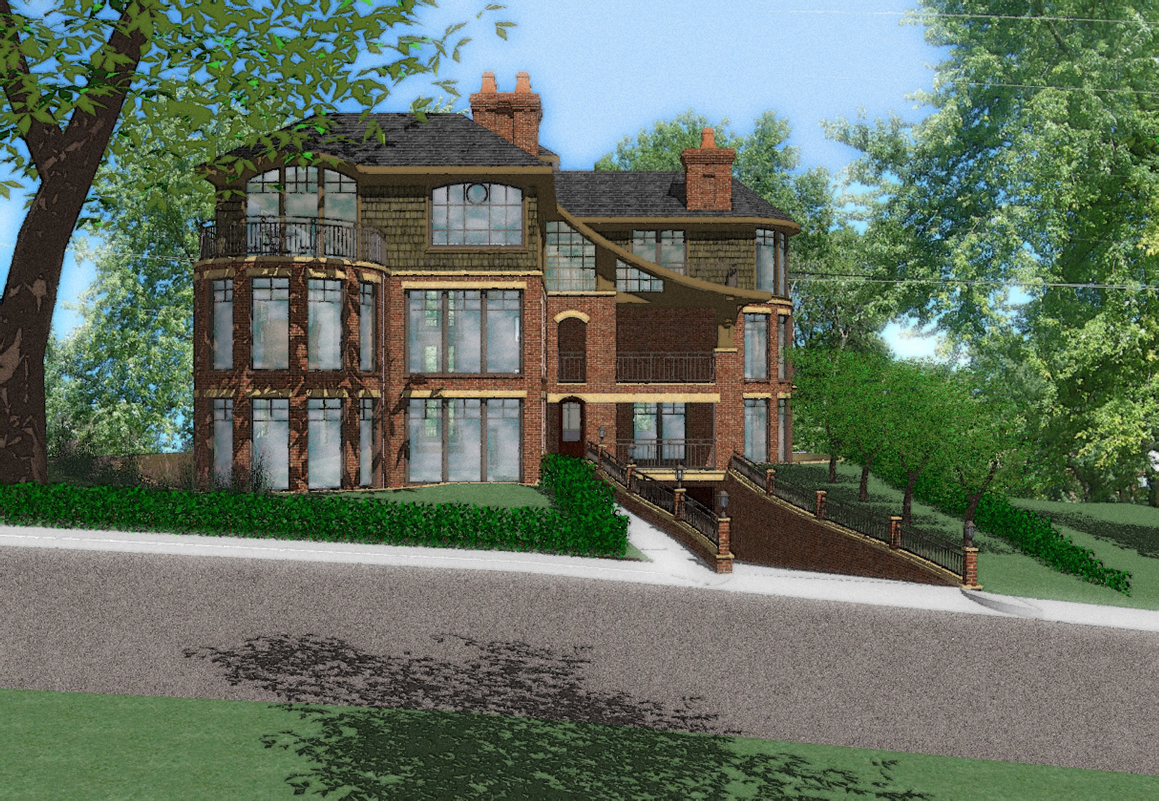
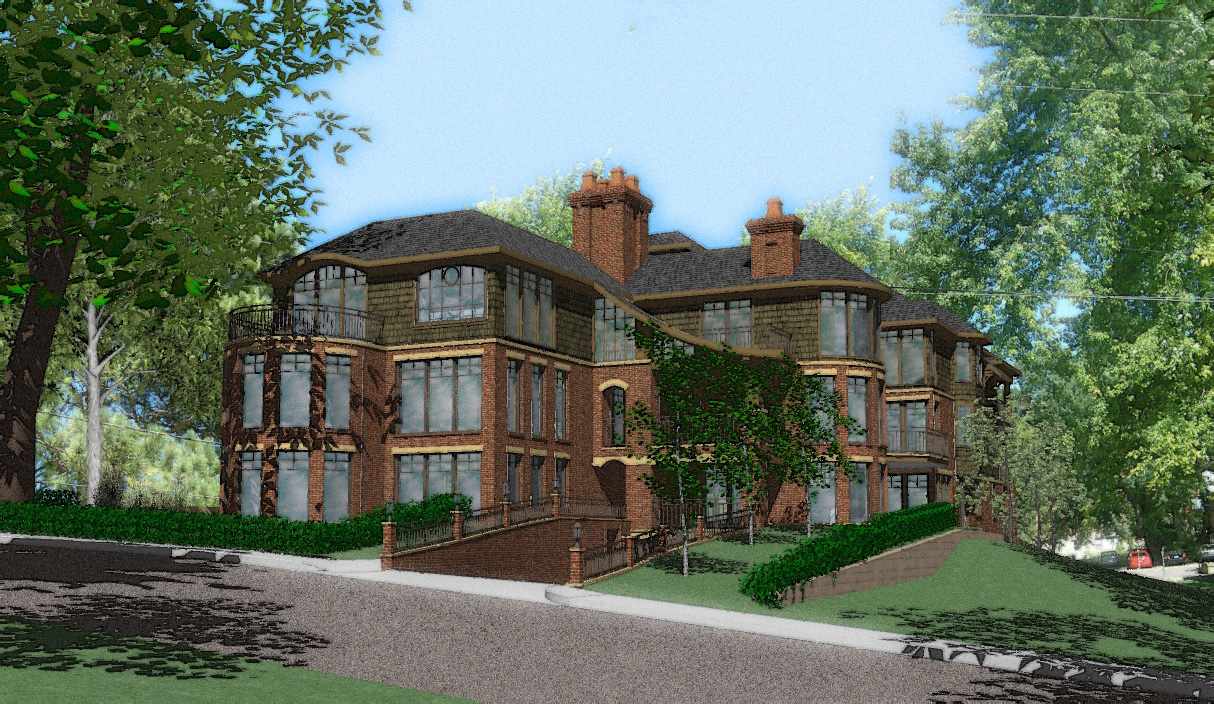
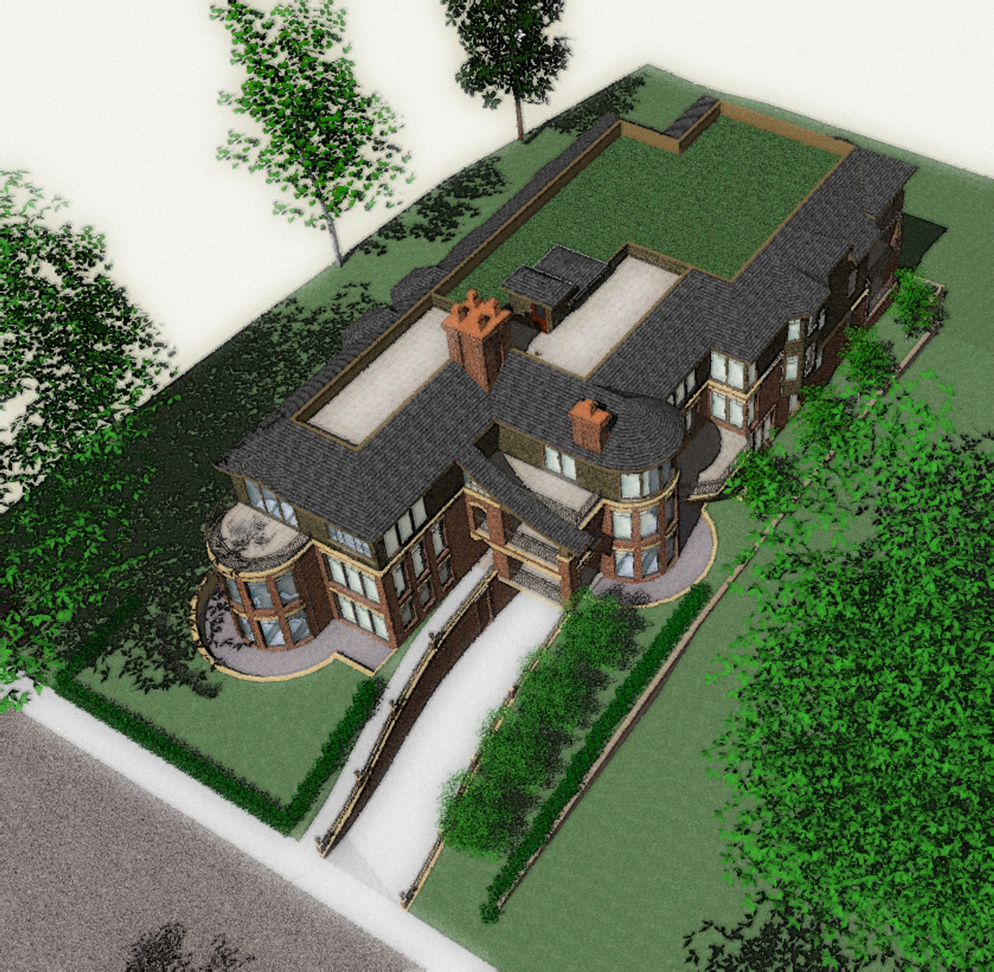
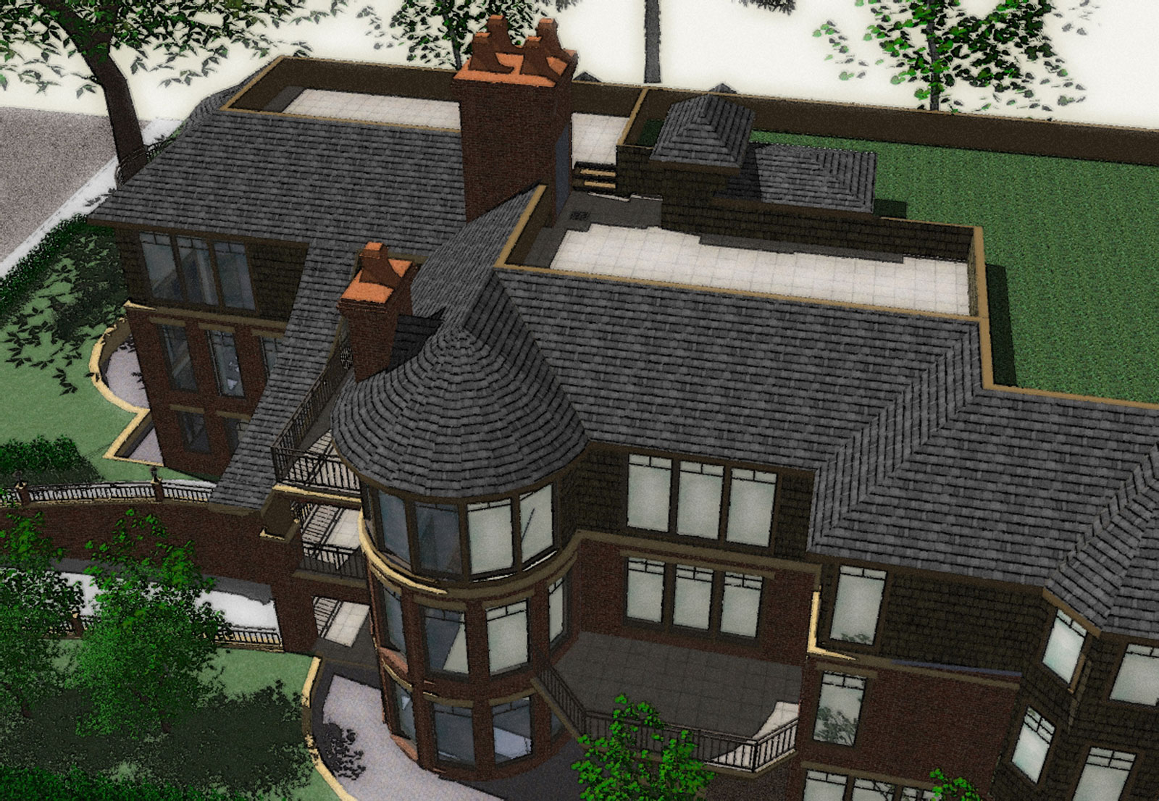
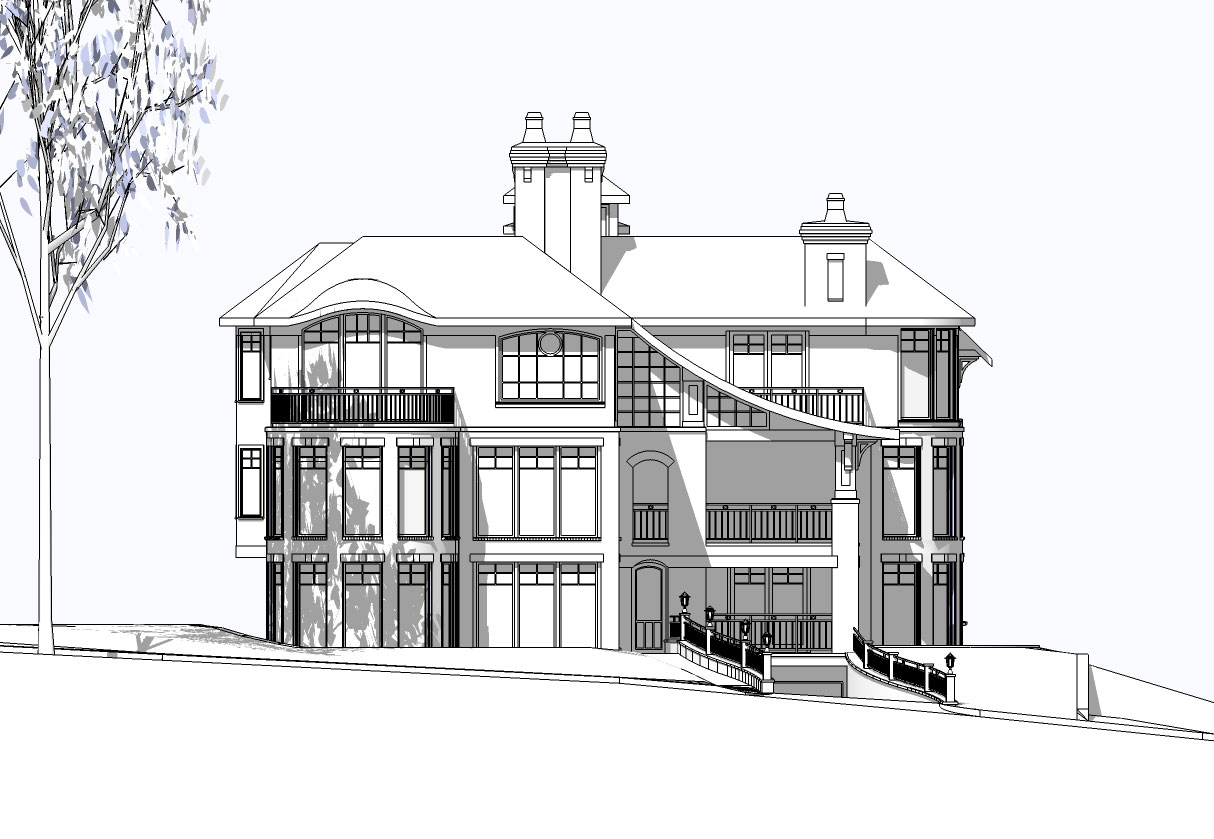
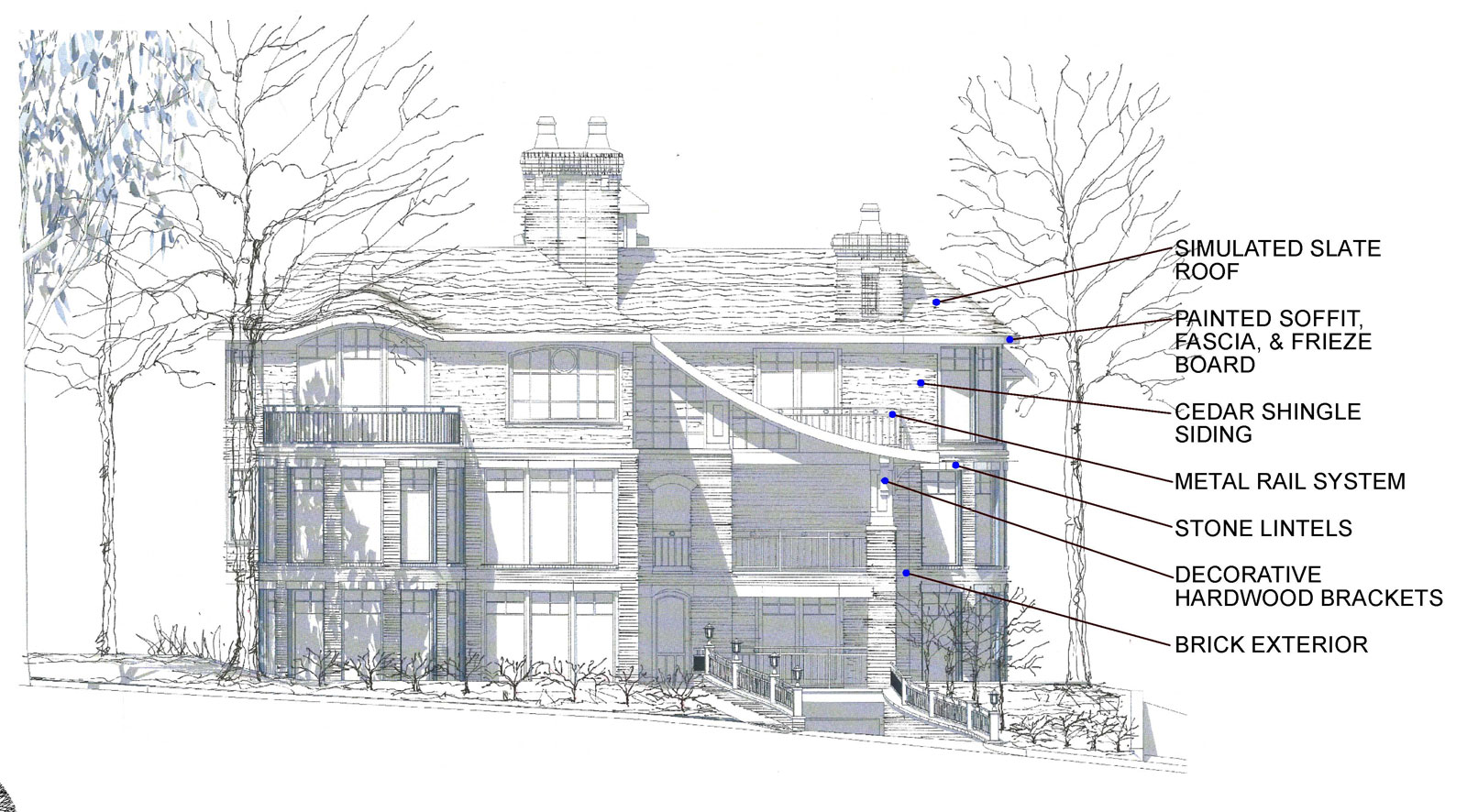
I understand.
Thanks.
I Wish I had someone to stop me from blundering forward
blindly in other aspects of life.
p
pmolson's HOMES
(Above is a link to other pmolson homes)
This One is a biggie.
45,000 sq.ft finished living space.
currently under construction.
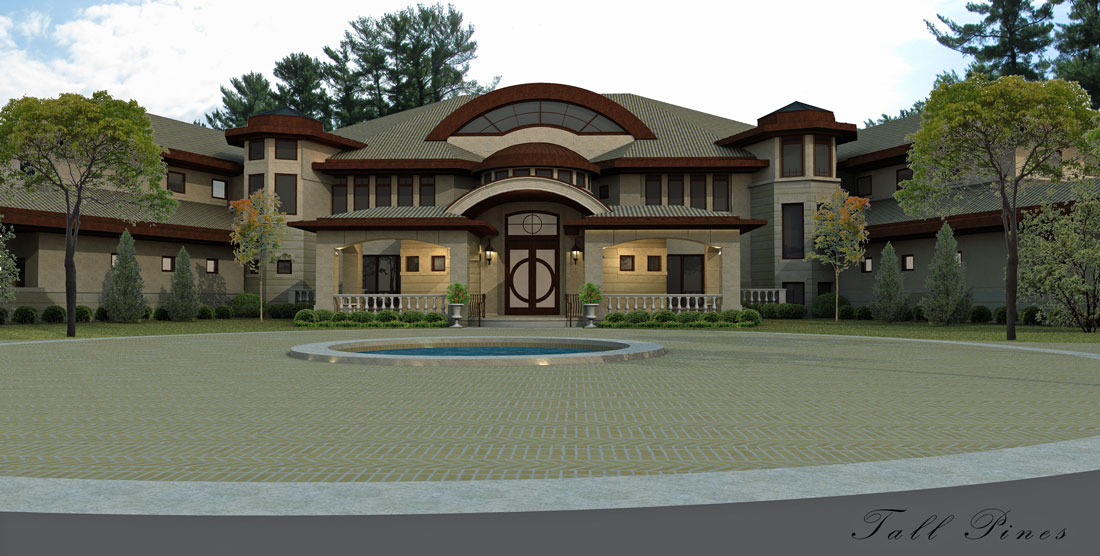
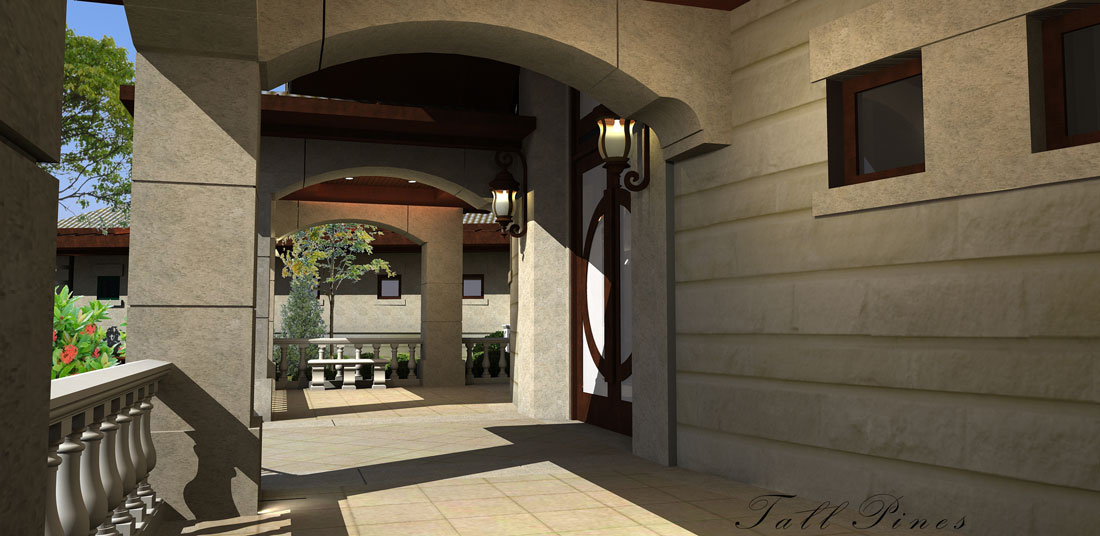
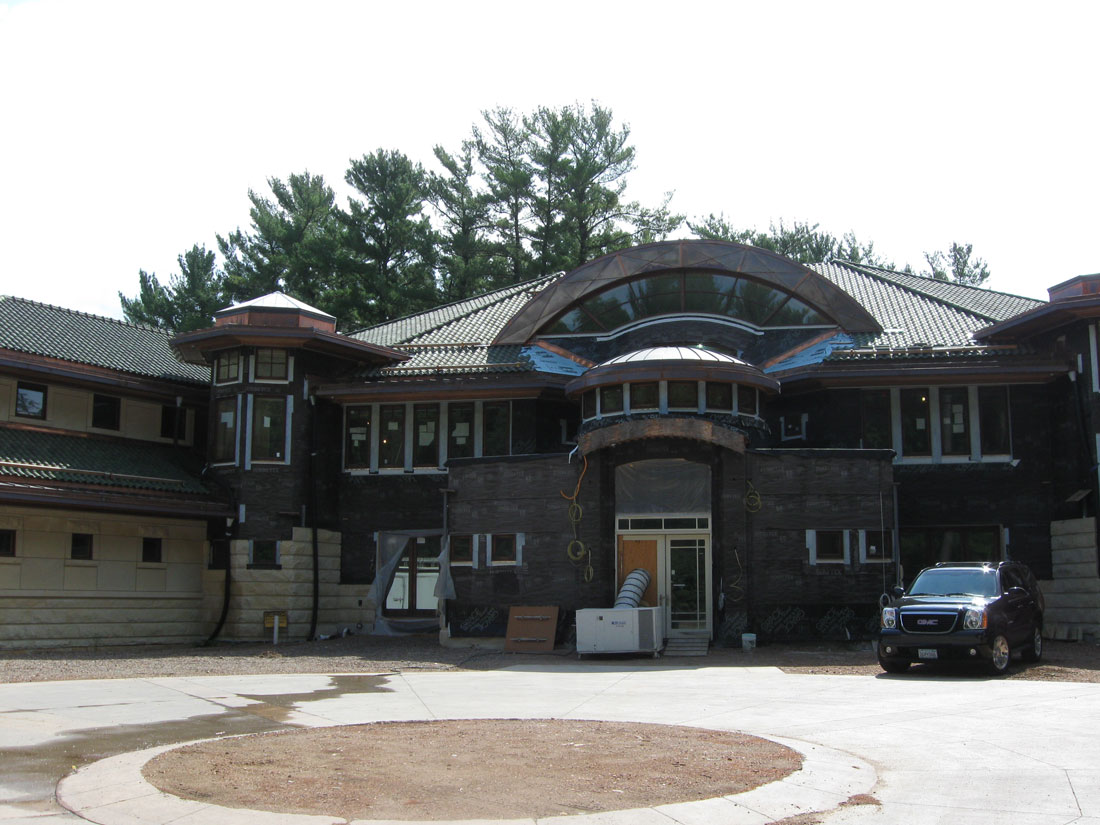
I see what you mean, If one of the individual threads sparks an interest or morphs into
something unexpected it could end up buried in long list of other stuff.
I guess we can leave well enough alone.
p
A little off subject, but it does relate to keeping the house clean.
What is the best method for combining several existing threads into one.
I have started posting a series of homes that I have completed in
separate threads, and it was rightly suggested that I combine them.
How?
Thanks.