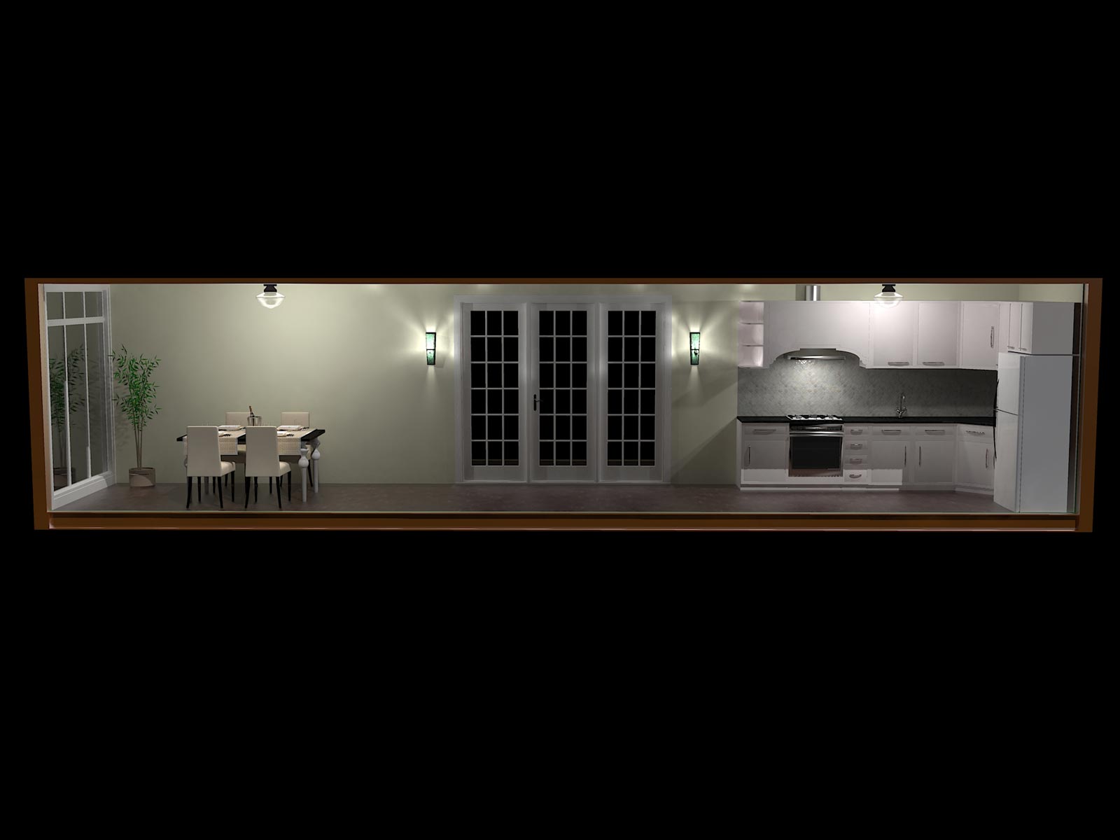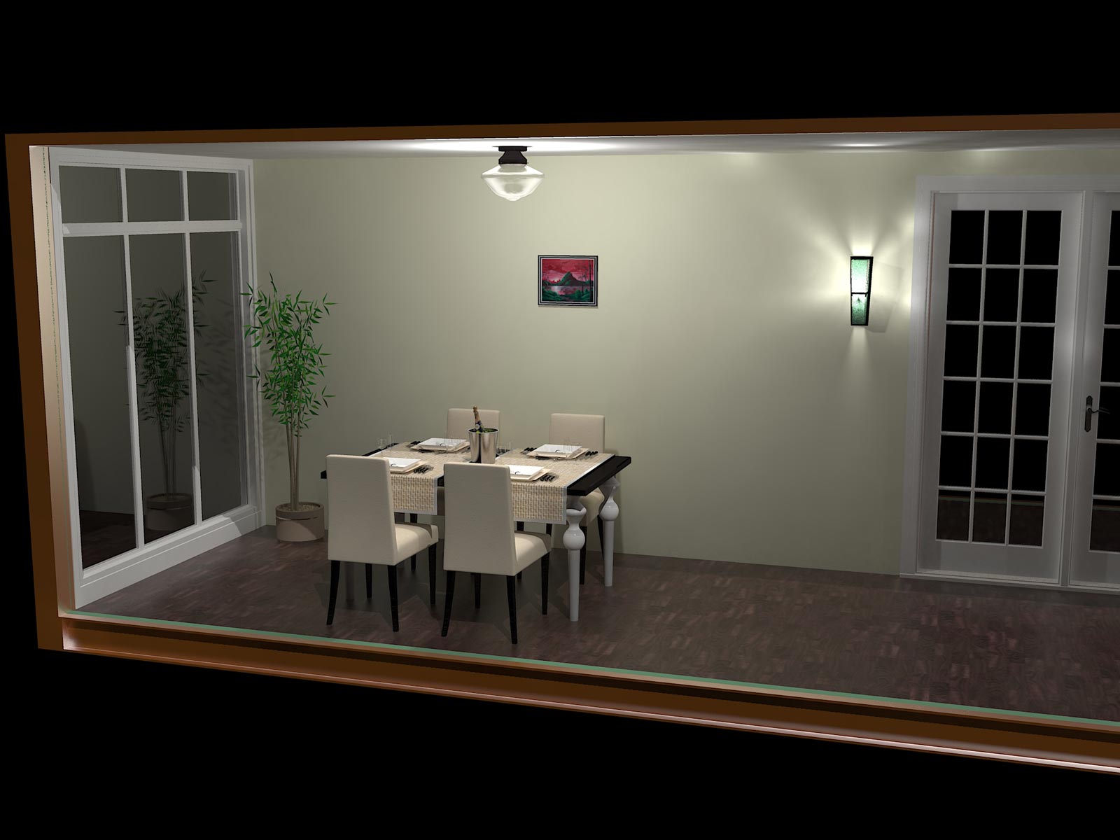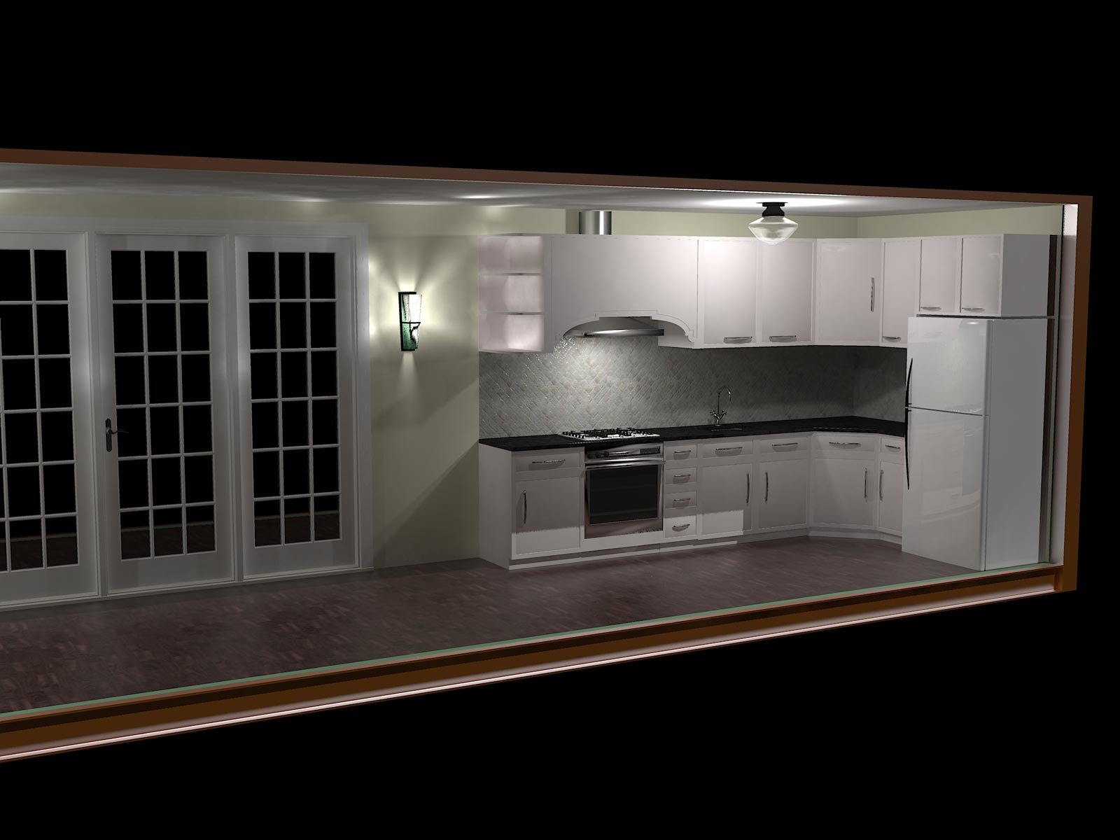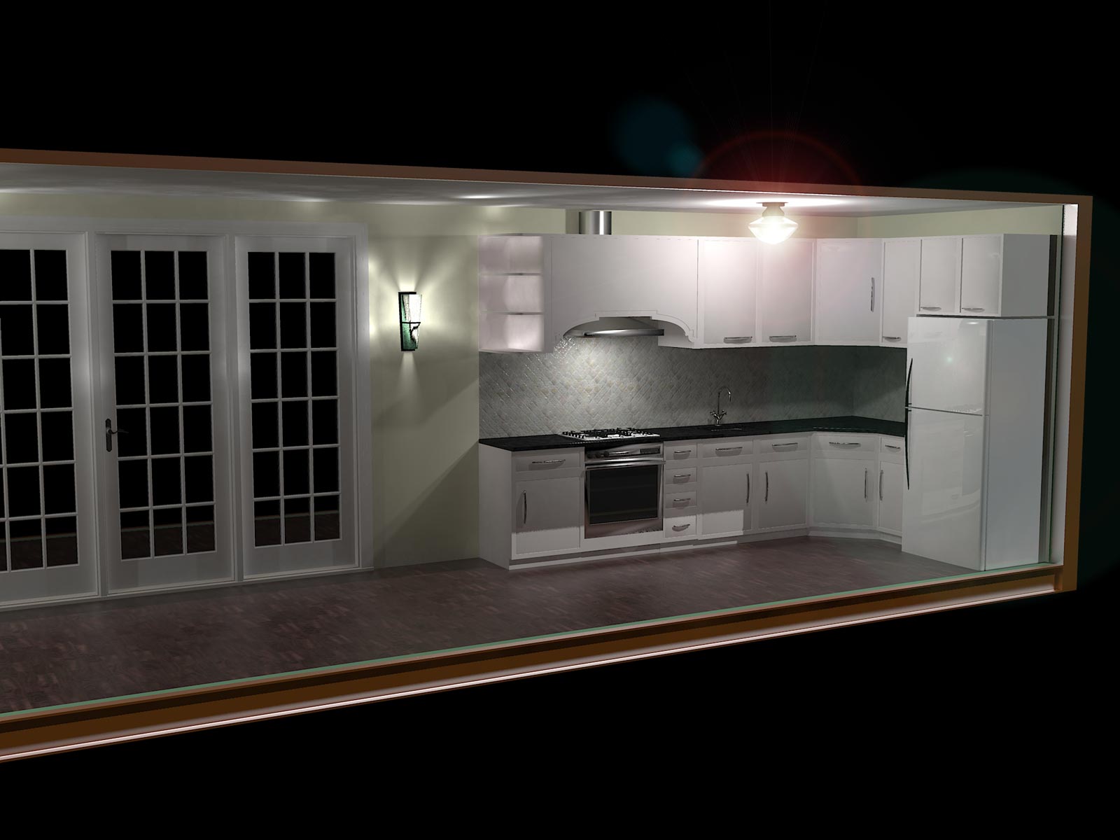Learn the basic modeling tools and make good friends with the "tape measure tool". Follow your measurements and you should be alright. Sketchup is very easy to learn. (I said that assuming you are not fully acquainted with the interface)
Posts
-
RE: Never used this - want 3-D kitchen. Tips?
-
RE: City streets
I'm currently doing a project similar to this for a client. It is my first of this kind. What method did you use to map the street markings? Nice image by the way. And I agree the people should have shadows.
It does look like NY except for the traffic lights.
-
Design, Standard Heights and Dimensions References
When it comes to creating furniture, products or architectural designs etc. I think modeling with real world standard heights and dimensions or popular city design from around the world helps the integrity of the realism of the image. Knowing these things can save much time on making some decisions because the standards of say the "risers of stairs" are for good scientific reason so the dimensions to model by already exist; it's a matter of engineering to serve its purpose if realism is what you're after. Of coarse different cities have different codes but I find some standards to be pretty universal.
I see a lot of architects, wood workers, product designers, etc. in these forums. Thought it would be cool to share findings of standard heights and dimensions and focused designs for an easy reference point (stickied if feasable). I find myself all over the net sometimes looking for things like this. I also think this reference point idea would help out newcomers as well.
I ask humbly that maybe some of you can share your references too. I understand that not every country shares the same standards so it would be a good idea to site any differences. I will start off by sharing some of the sites I found helpful to me so far.
This covers some basic things that are common in typical homes.
http://www.dummaloop.com/tools/dimensions/If you're from NYC this is a handy pdf to study for city planning and design:
http://www.nyc.gov/html/dot/html/about/streetdesignmanual.shtmlFor anyone designing outdoor kitchens:
http://www.concretenetwork.com/outdoor-kitchens/standard-heights.htmlFurniture:
http://www.highlandwoodworking.com/furnituredimesions.aspxMonster dimensions site that covers many things:
http://www.dimensionsguide.com/This is an example of a focused design reference of a stair rail volute with good explanation of design:
http://www.thisiscarpentry.com/2009/07/15/drawing-a-volute/Eventually I would like to make some of my models into dynamic simulations (like plumbing system through a house and functional product design). References for those kind of things would be cool too.
I hope this helps as a contribution to those who would find it useful in their creativity.
-
RE: Newb Ready for Post Production
Wow! Told you I neglected this area. All this time I never noticed that section

-
Newb Ready for Post Production
So far I got the hang of basic to intermediate modeling and rendering. I been so exited about developing in those things that I neglected to explore post production. I am guilty of kinda looking at it as cheating being a newb and all. I will admit I'm not too sure why post production is so important other than the fact that I needed Photoshop or a paint program to get my light sources to look real and adding some blur where I forgot to enable some soft shadows in a high def. 8hr long KT render. I'm open to learn this part of the process. Does anyone have any suggested links I can read on this subject?
I have many renders done but I chose these 4 renders done in Kerkythea that I would like to use as my first study images. I will also be adding an exterior image. So critique away and pull no punches.Note: Images were reduced from higher resolution for web upload. PM me if you would like full resolution.




I did a few render jobs for people who just wanted visuals, but now I'm working with a long time friend who is an established architect and I am meeting with my first real 3D render client tomorrow so I eventually want my work to be of great quality. All advice is appreciated.
-
RE: Sketchup / Artlantis / Lumion / Octane - el azul estudio
@tails said:
Just been looking on your website WOW! You're amazing lovely style. Can we do a CatchUp on this guy please!
+1
-
RE: A commercial and housing architecture project
Some nice work. How long did tah project take?
-
RE: Need Help to Create Useful Obj Files
About eliminating backfaces; I meant in another program after export from Sketchup, not in SU. But I am just speculating at this point. Gonna port the obj into Blender and see what happens.
@unknownuser said:
Was the material applied to a group/component?
Yes I think I did color a group/component trying to save time at one point. I will now change the color of backfaces as you suggest. Great idea....never thought of that. Will be sharing pics of the work soon.
Thanks again.
-
RE: Need Help to Create Useful Obj Files
Thanks Rich! That info was very helpful. I looked at the .mtl file and the texture folder and identified the problem. The face with the painting was reversed and the wood texture was on the other side which was actually the front face. After reversing the face in SU and thoroughly making sure all the faces were materialized correctly, the model is showing correctly in both Meshlab and Kerkythea. I am still concerned about the existence of backfaces in the future when porting over to other applications like Blender. Is there a clean way to eliminate the back faces? I read somewhere that you end up with double faces. Wouldn't that make the model size bigger than it need to be, especially if it is a large complex model?
As far as texturing in Sketchup goes, I find myself fighting with materials that I thought I purged out. I replaced the wood texture with a dark grey color. Even after using the Thrupaint plugin, the wood texture was still being reported to be in the model on the curved surfaces of the frame. I ended up deleting the wood texture from the selection window and it was replaced with the default texture. Not sure what that was about.
-
Need Help to Create Useful Obj Files
I made some picture frames in Sketchup 8 free version and put some of my paintings in them and saved them as components and obj files via Objexporter Sketchup plugin. But when I look at them in Meshlab and Kerkythea, the frames appear but not the paintings (face that's supposed to have painting texture is the wood texture of the frame). Not sure if I was supposed to save all as PNG or not. I suspect it's a backfaces issue but not sure how to proceed. I think I missed an important step in creating the obj files from Sketchup. What is a normal workflow to get good obj models with textures for use from Sketchup?
I am currently trying to make a Model Library for Kerkythea.
-
RE: THEA Renders
Wow! These renders are very impressive. How long were the render times? You have just sealed my decision to buy Thea as my upgrade from Kerkythea. But I would say it seems you have skills no matter what render program you may use. Great job.
-
RE: FREE Maxwell Render for Sketchup (free version).
Can I keep Kerkythea plugin in SU at the same time or would it cause conflict?
-
RE: Old House (actual)
I enjoy seeing your work. Your style have much life to it. Looking forward to more.
-
RE: Color/Material Management for Complex Scenes
Thanks for your helpful replies! All good suggestions.
I started naming materials but its the ones that come with downloaded models that I'm concerned about.the ruby MrMike pointed out is a big help (material select). Even though not perfect, it pretty much helped me discover what model brought in that dark red color. And if I select a material I have the opportunity to see if its in use and by what. Cool.I actually would rather make my own models to have more creative control, especially when it comes to material introduction. There's not enough hours in a day for 3D modelin when working on a deadline.
-
Color/Material Management for Complex Scenes
When my scene becomes increasingly populated, I tend to loose track of colors that are already in use. It's frustrating to export into Kerkythea, spend about 20mins+ editing materials just to find out that the color of the pillows is asigned the same color as the railing you want to make chrome. This often happen when using downloaded models where I had no part in selecting materials. I find myself sifting through the "in model" list before choosing a color. The problem is the list is grown big. Is there a easy way to tell what colors or mterial is in use already to make it easier to choose an unused material perhaps a ruby?
-
RE: How to get rid of Unused Textures from Materials List
Big Thanks for your replies!
Jeff, it worked like a charm. My load/save time is back to reasonable amount and my material "in model" list is now clean.@ThomThom...what's the advantage in using that ruby (purge all) compared to the window/model info method?
-
How to get rid of Unused Textures from Materials List
Hello community. I usually like to test models I get from 3D warehouse as I compose my scenes. I realized that even after I delete the model I reject, the textures stay in the "in model" list. Does the amount of textures affect the performance of Sketchup? My current scene has gotten very slow on load and save times and I wonder if I get rid of the numerous textures that probably load with the scene I might get some load/save speed back. Even aside from the performance theory I just want to clean up the materials list so if I want to use a texture on multiple faces I won't have to sift through such a large list. I see I can just delete one by one but is there a way to isolate the ones not currently on any faces in the scene? I'm afraid of deleting a texture that might be in use as my scene is getting more populated and complex. Any suggestions is appreciated.
-
RE: [WIP] NYC IRT R26 Train

Hello everyone. It's been way overdue for an update on this project. Sorry for the long delay. It's been a crazy year for my wife and I. She got sick with Transverse Myelitis and I had to take some time off to take care of her. She's getting better now thank God and hopefully things will get back to normal soon.I'm back in full swing with my rig and my adventure into the 3D world. I recently got back to work on my train. I decided to shift my attention to the exterior front/back end. This train model looks so simple but it has many irregular angles and lots and lots of rivets and detail. I hope Sketchup does not quit on me before I finish this model. I'm also having some trouble with a part I thought would be simple. I still consider myself new to this and have some discipline and methods to learn.
I decided to work on half of the model instead of the whole thing at once since the train is basically the same on both sides and front/back. Once the half is done I will do a copy and flip. Did an experiment and it works perfectly. I had to tare off the roof too. The front/back was not the right size or at the right angles (very subtle). I didn't notice before that would've made the signage too small or boxy in the front. So far I got the front/back end of the roof sorted.

I made a place holder shape to aid in the construction of the gate thingy on the front/back ends due to the irregular and subtle angles. I then made it into a component, saved it, opened a new document and started modeling.

I'm 2/3 finished with this part. Those hinges were challenging for me. At first I was going to make the spring from an actual coil but went with donuts so I can do some shifting later on. This is a semi-top view to show the basic shape and angles.



What I want to do is extrude 7/16" to line up with the arm that is connected to the hinges, do a offset and a push/pull to make a hollow effect in the back, round the front edges by 1/8" and get a smooth transition with the long oval shape and the joining segment with the curves. That slight offset between the arms is one of those subtle details I observed looking at the real thing. I was hoping once I rounded the edges it would be a smooth transition.
But when I attempt to do the push/pull, I realize that because of the angles, the push/pull will not work. I even tried the joint pp and vector pp. All did not end well.


How can I solve this? My hunch is that I would have to treat this as an organic object but don't know where to start. I'm stuck on a part I thought was going to be easy (maybe it is and it's just my newbness showing
 ).
).I could also use some advice on group/component management. I keep forgetting that Sketchup has a layers function. I'm finding myself making groups to avoid the stickies where I do not want to commit newly made parts. But then I find myself wanting two groups to become one but do not want to explode because I want my curves to stay in one piece. Any help is much appreciated and thanks in advance.
It's nice o be back.
-
RE: Something to View 3D Models?
Thanks for the help. I downloaded all 3 of those programs. I like 3D viewer but it does not import collada files. I have to find a quick way to export as obj to make my life easier.
While we on the subject, is anyone familiar with 3D viewer apps for android phones? I'm thinking of trying out a couple I saw on the market but not sure if they have rotation capabilities.