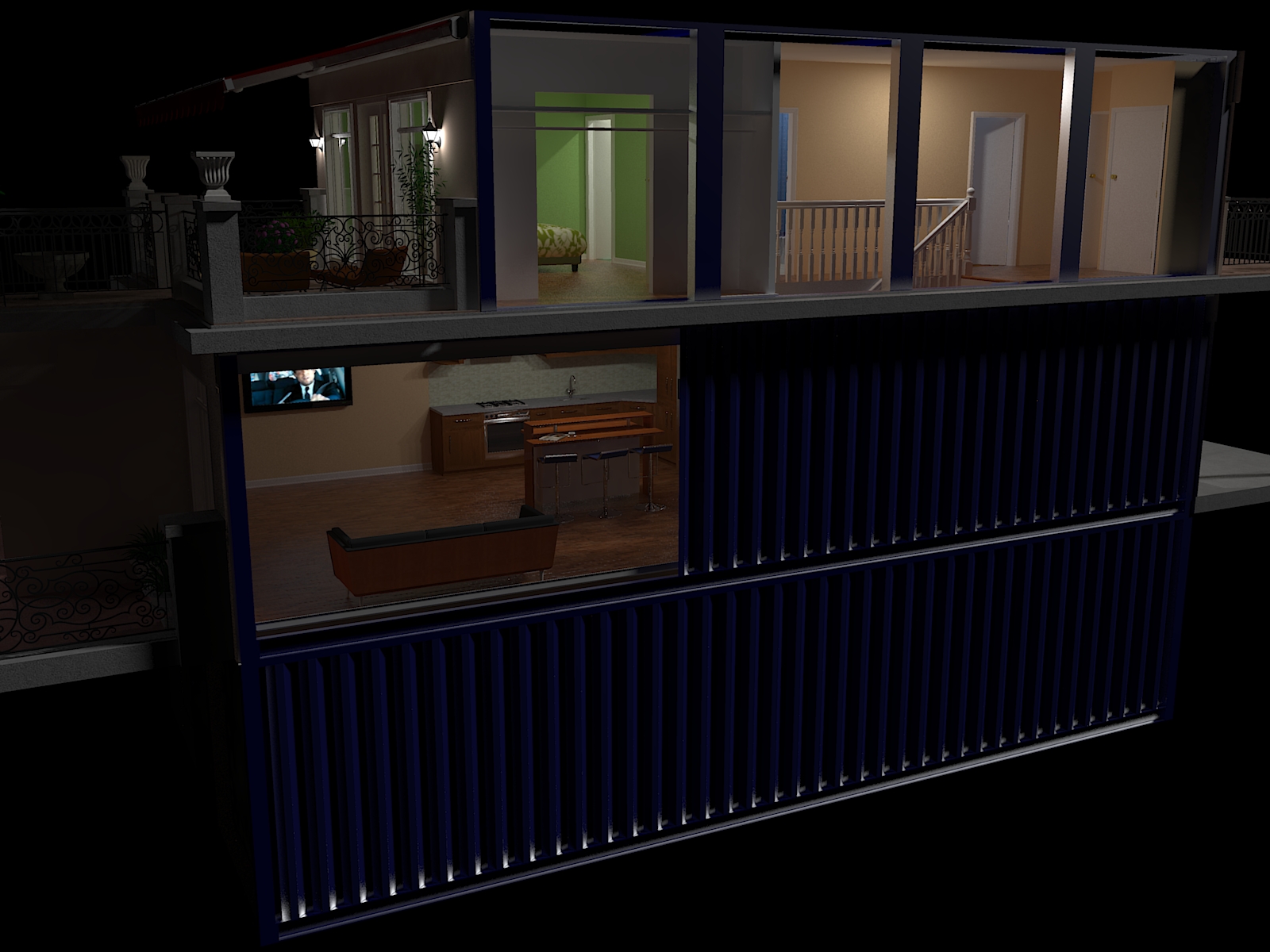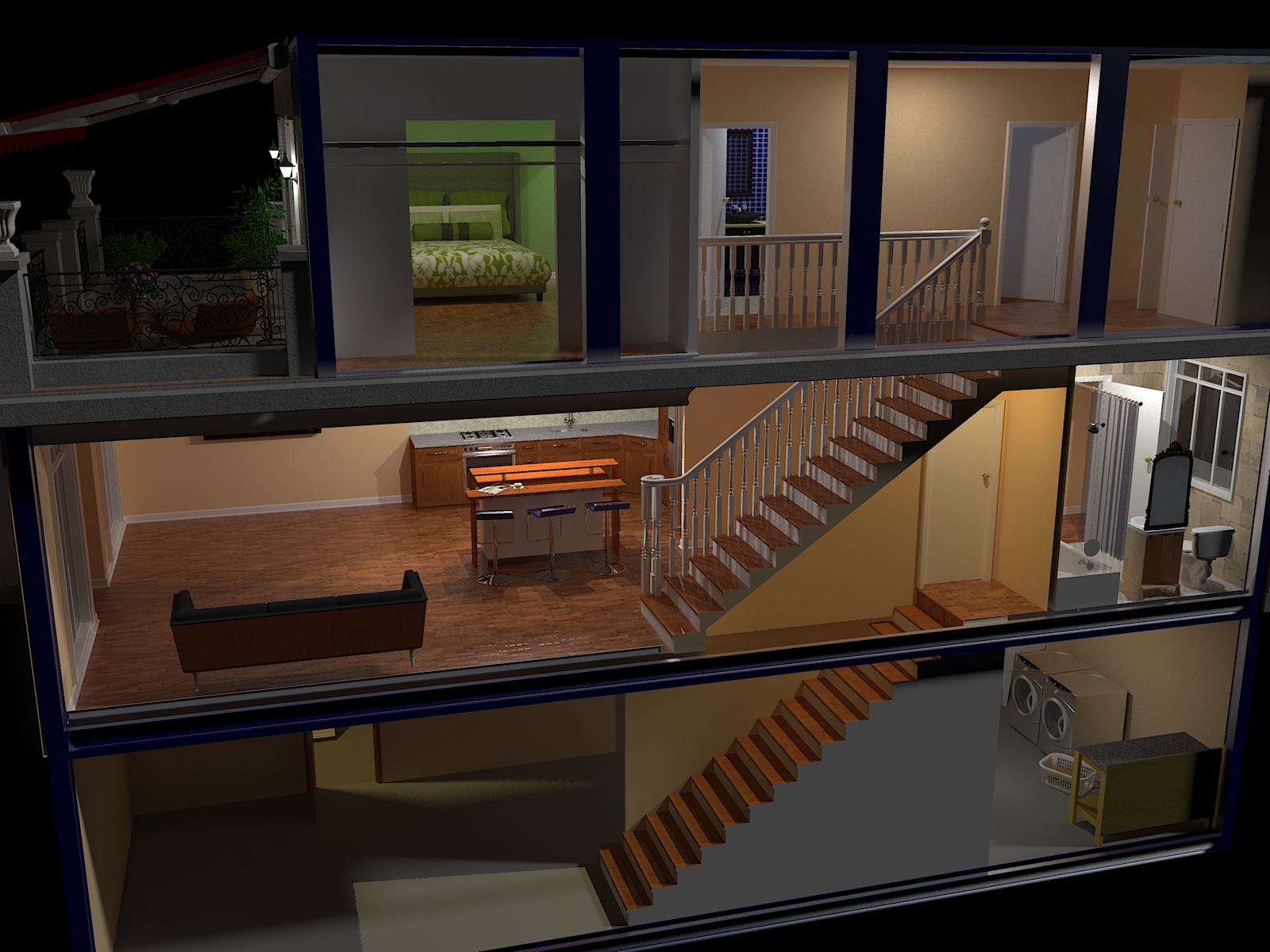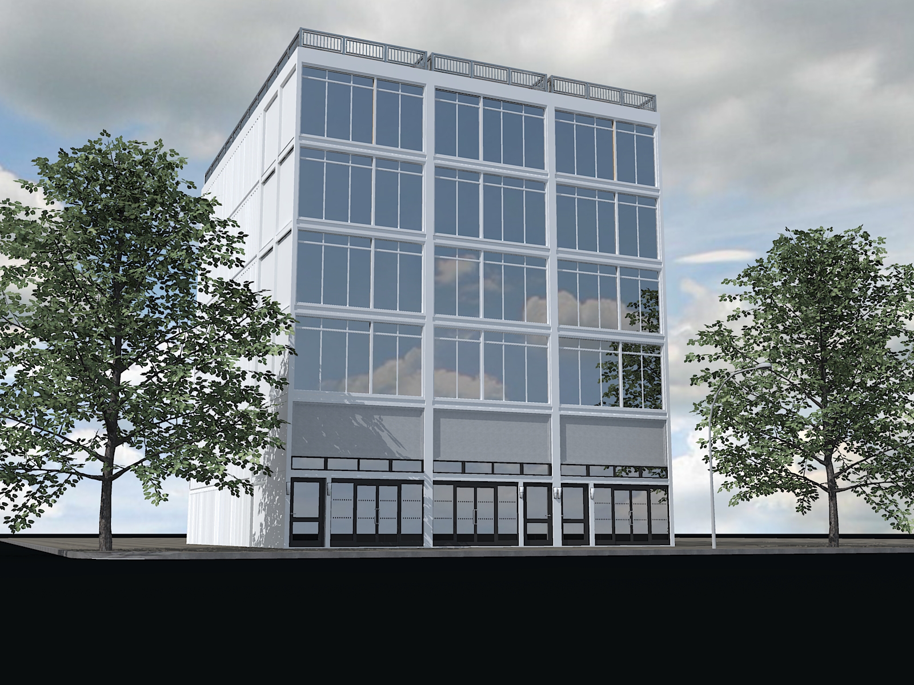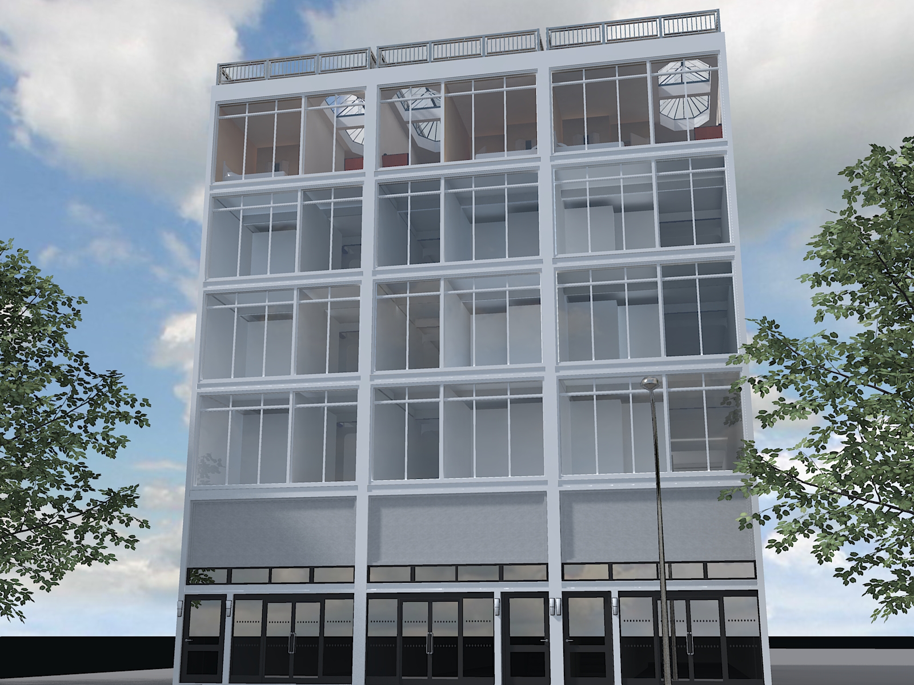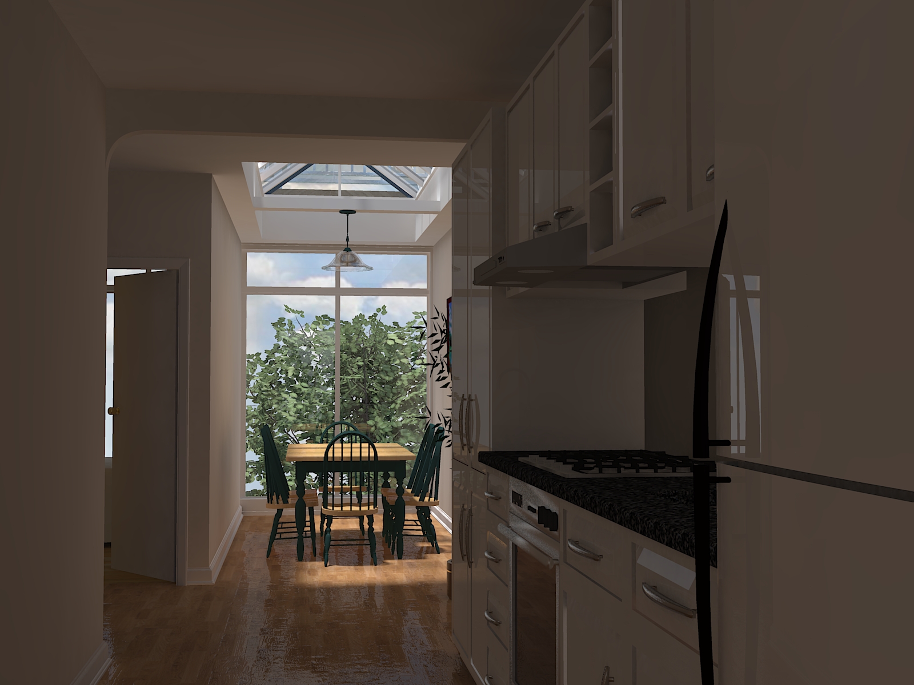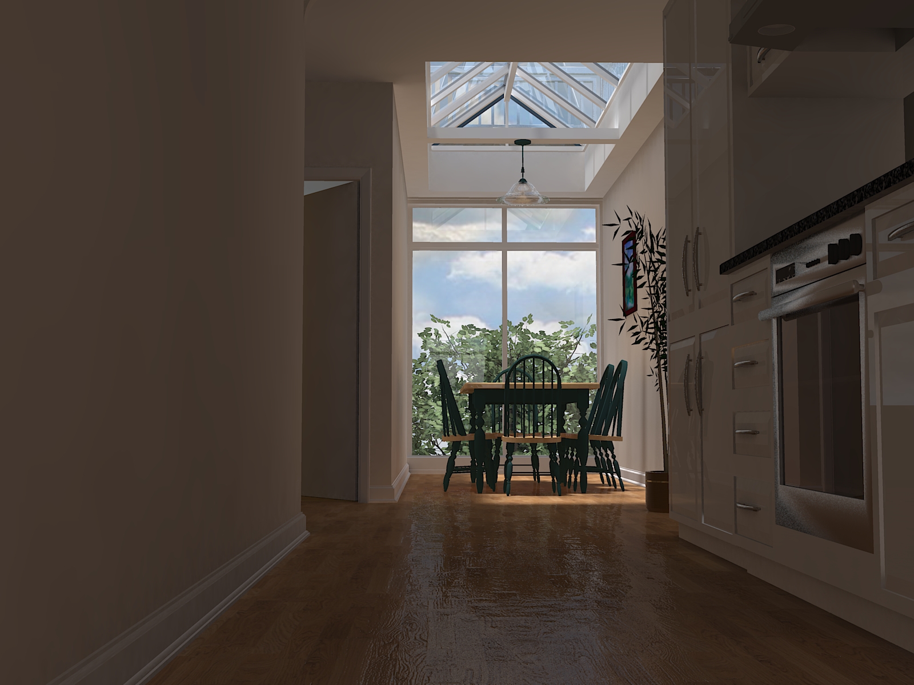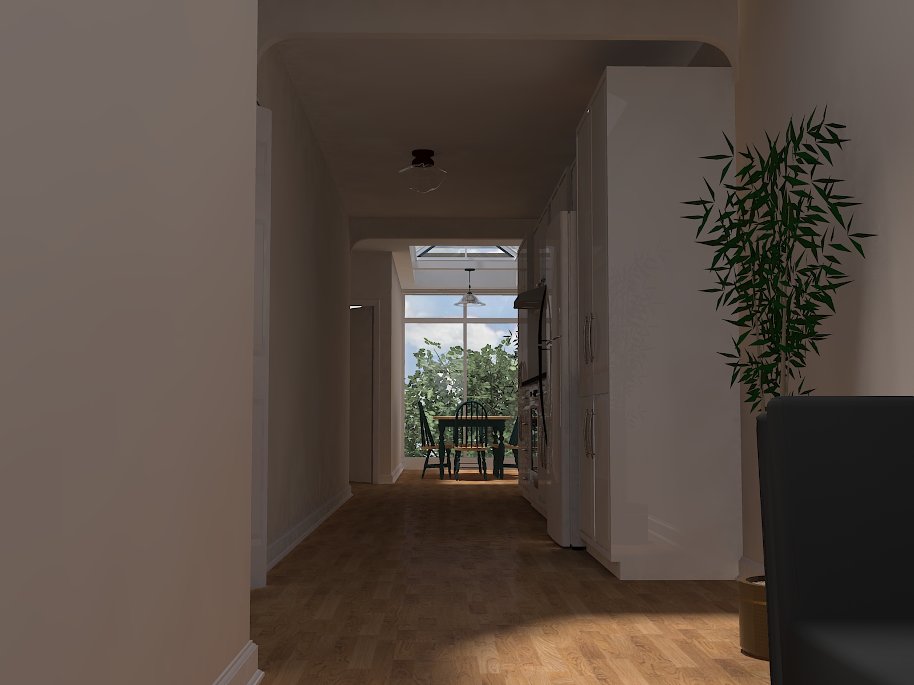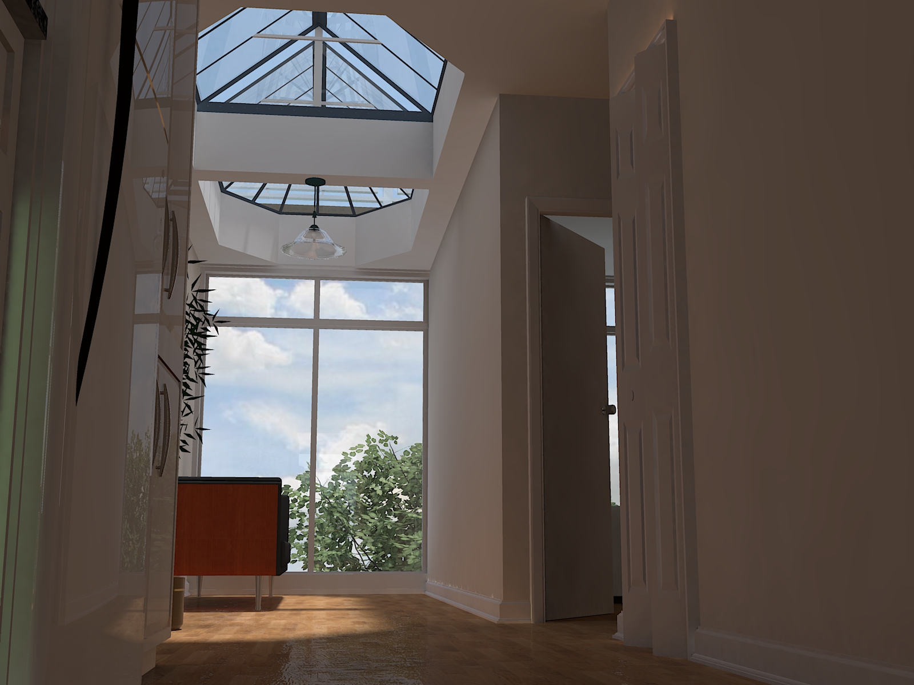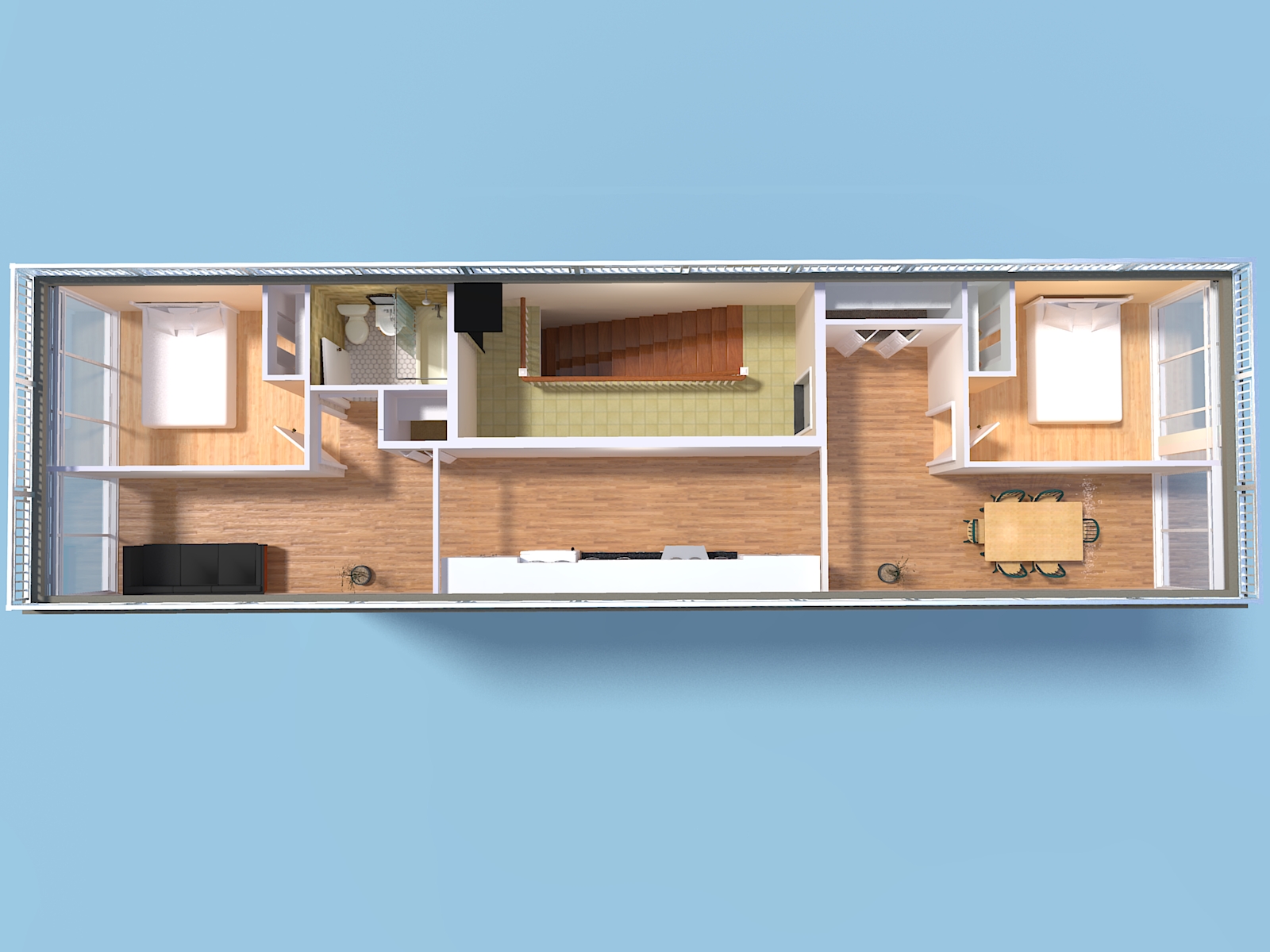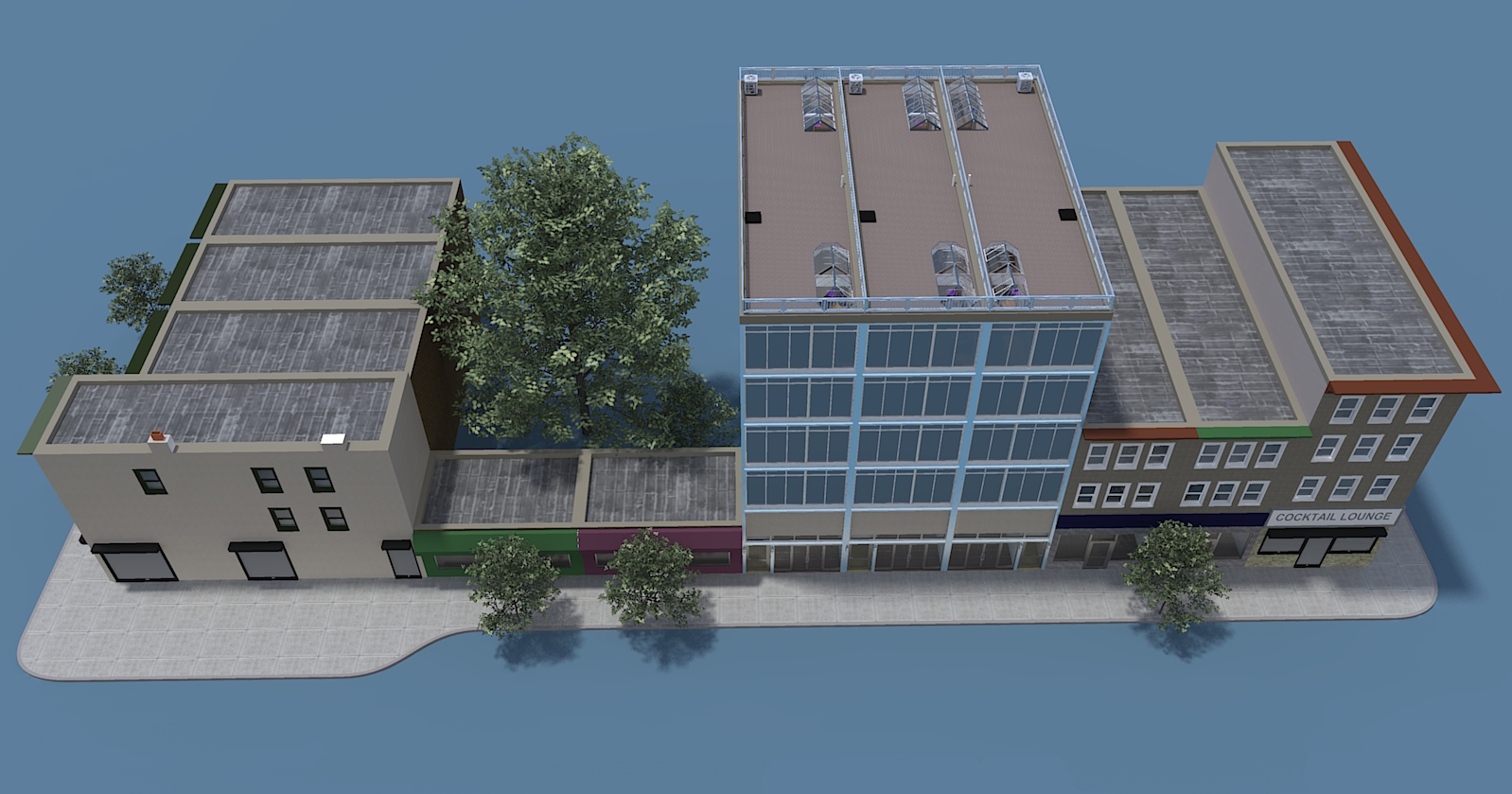@box said:
They look very nice, but I'm confused by the dimensions.
I don't understand how you have used the containers, the standard 8' x 8' x 20'(40') doesn't seem to fit with your description.
Perhaps another image highlighting the structural element of the containers would help me, and possibly your client.
I put two 40' containers to the back and 2 modified 20' containers in the front. There's no 16' containers so 2 twenty footers would be cut and welded to make 16'. These containers would be 9 1/2' in height for the top 4 stories and standard 8'x2 to make 16' height for the commercial level.
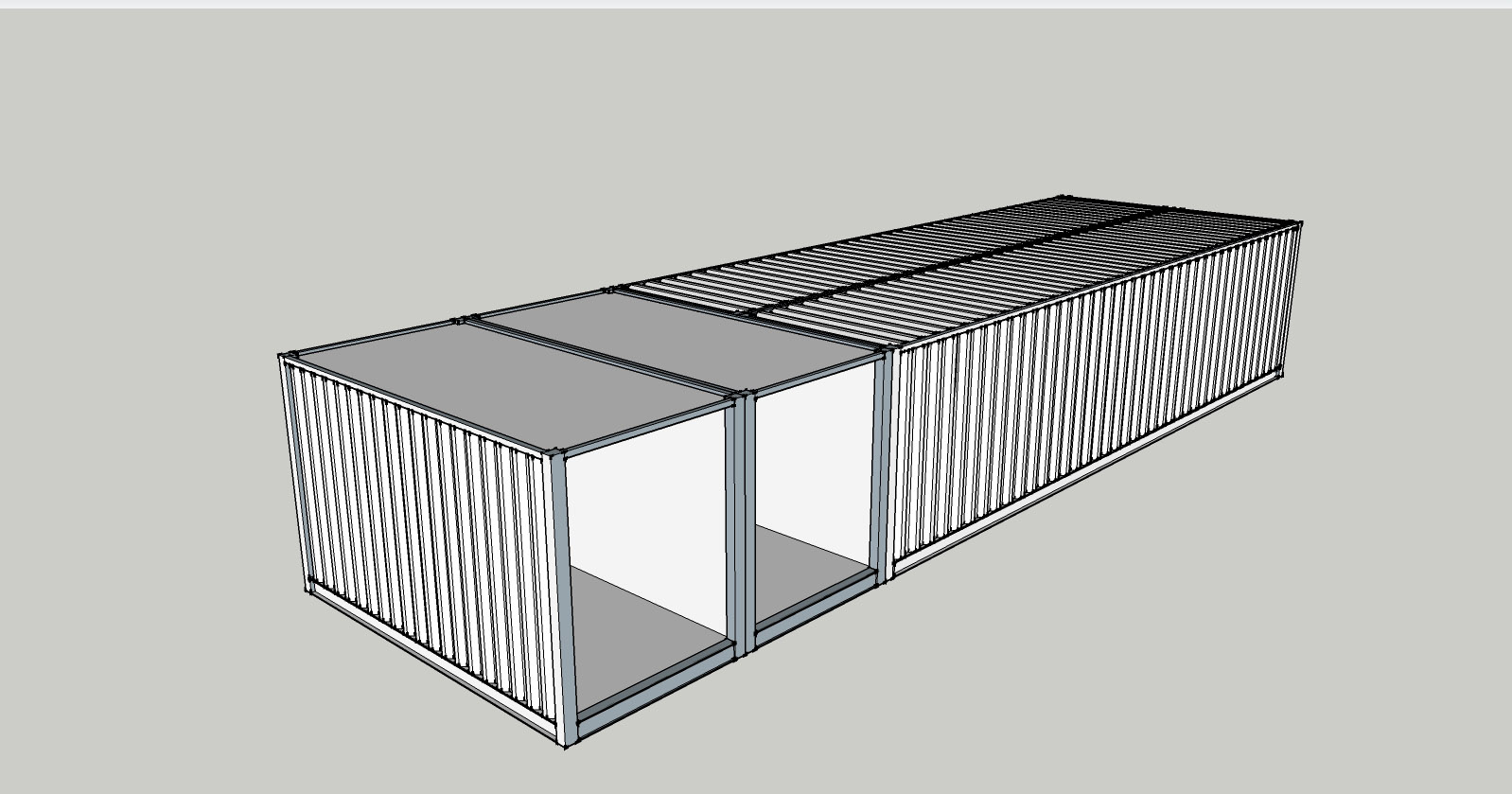
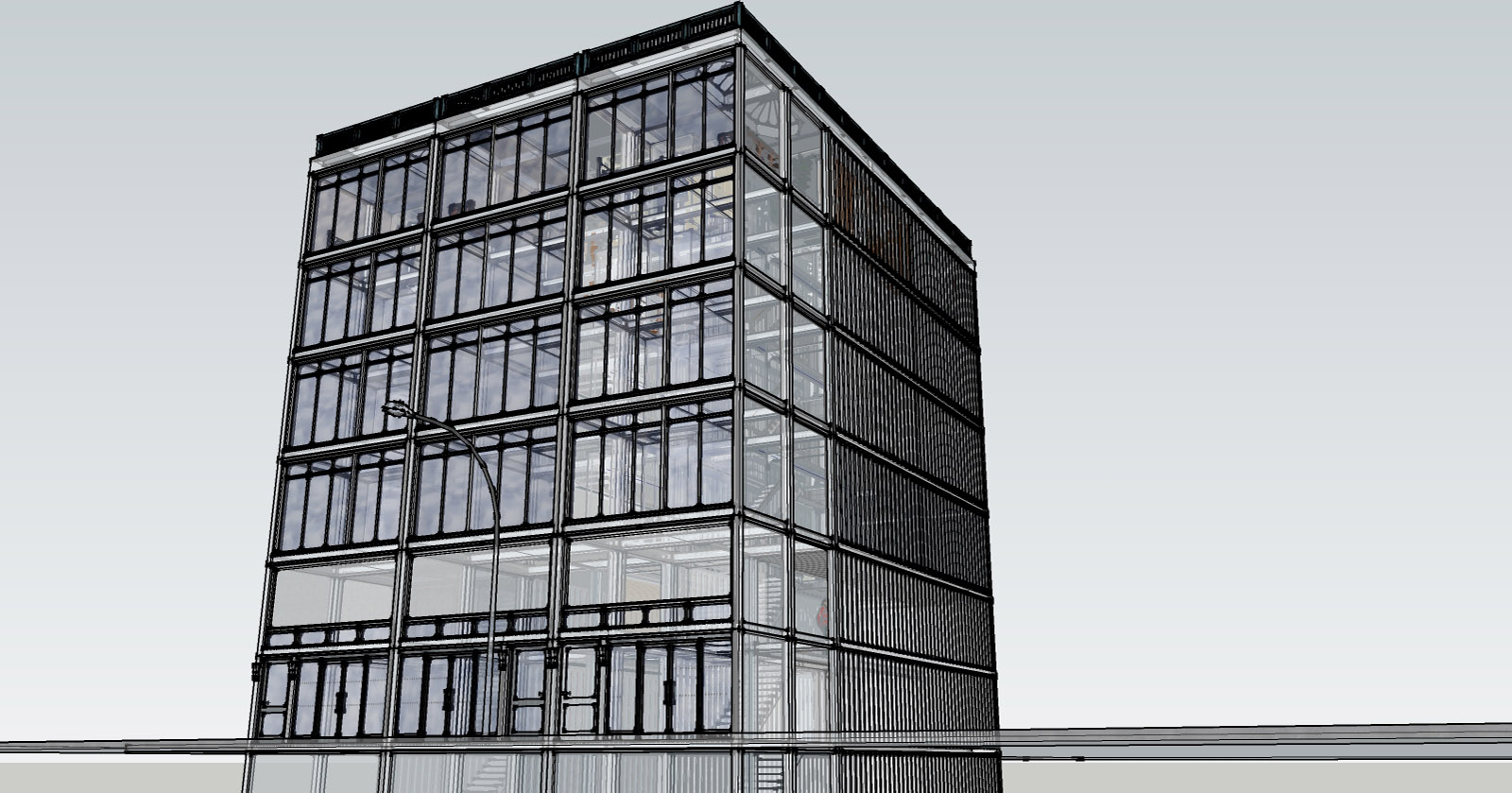
@Daniel: Yes that would be better. That image was actually a test render just to showcase the building by itself. The apartment entrances are to the sides of the retail space with one stringer stairway in the center of the the outer wall.
The following pic shows the entrance and stairway from the side. Please excuse the lack of textures at the bottom. I happen to have this test render in my folder.
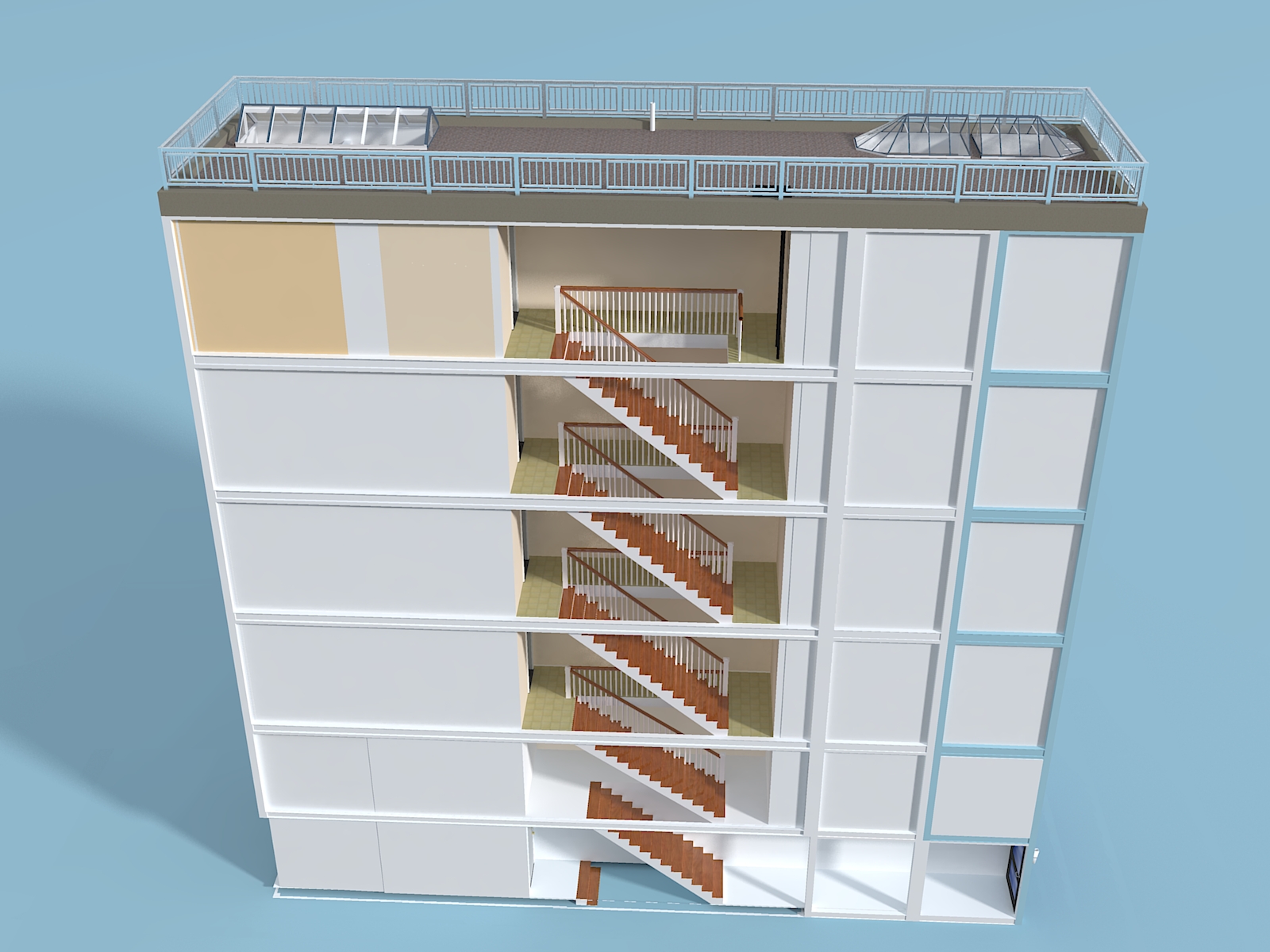
I'm still new to architectural visualization and also post production. I did the block in a few hours just to populate according to the tax map and actual buildings on that block. This is my second such project just to get my feet wet. since this is my first year in this industry, I'm more like an apprentice at this stage. For now the architect I'm working with is dealing with those ADA guys.
Using the shipping containers is more of a matter of building cost (as it is cheaper to use them than conventional building materials) and yes we are going for the finished product to look conventional. Shipping container homes are not popular in NYC so it may be a tough sell all though shipping containers exceed all building codes. I have some more renders going including a green roof version and will update soon with some more details. I'm having a lot of fun with this and learning many things people take for granted about their environment.

