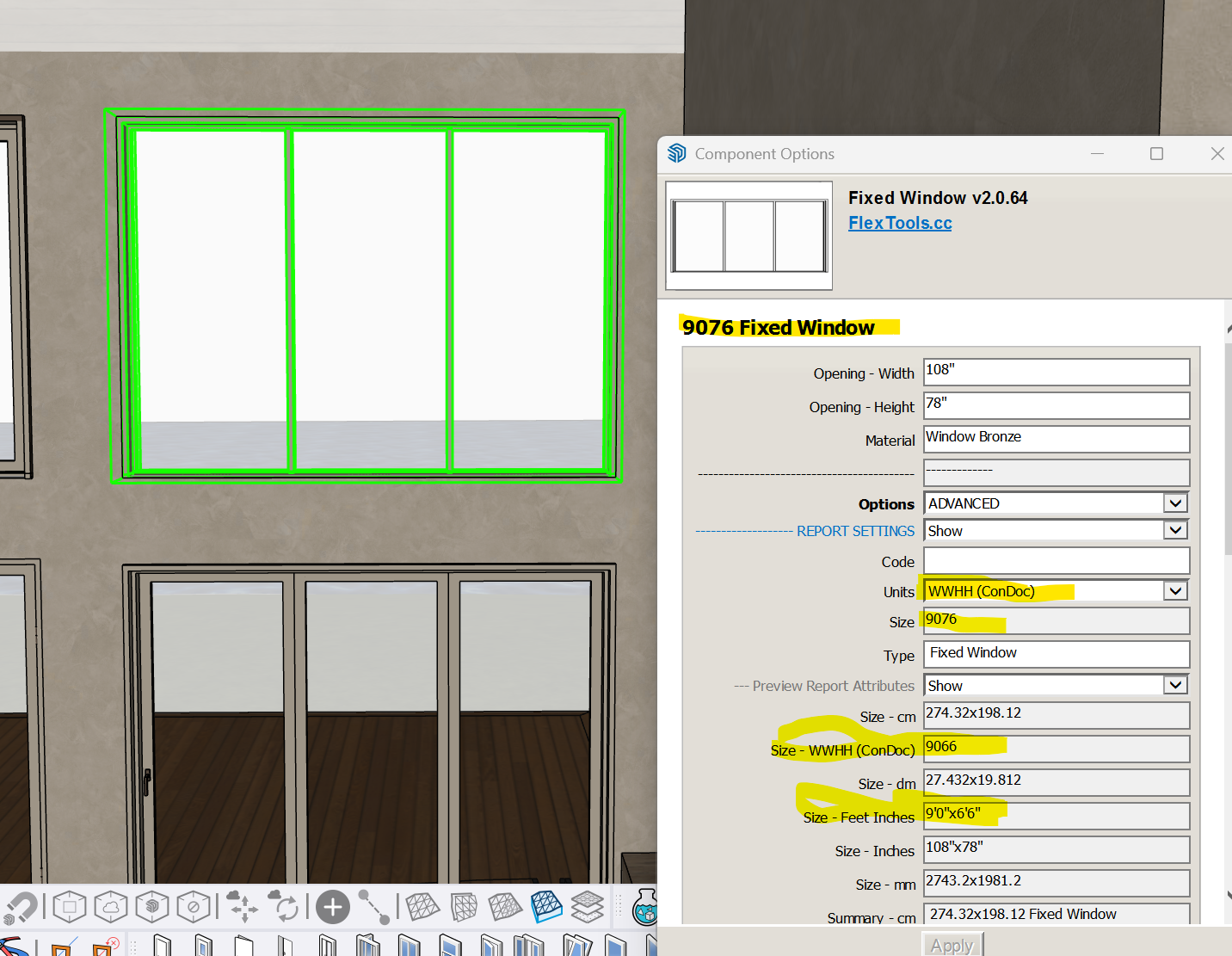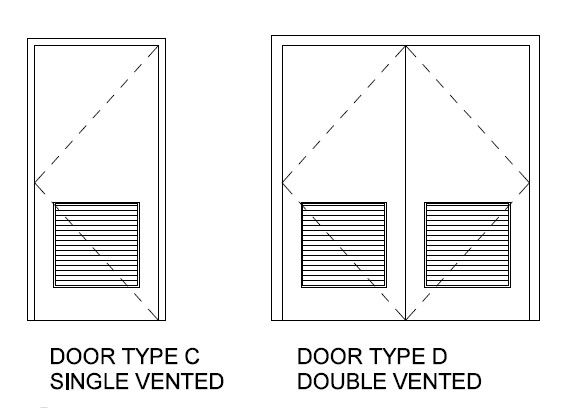@sipieface said:
I'm an architect so my workflow and requirement for parametric modelling features within my software of choice relates to that. I need windows/doors to embed into walls and be adjustable on the fly and readjust to suit. Flex Tools appears to do this. I'd like to be able to create parametrically adjustable multi-layered walls (and floors) and Profile Builder appears to do the walls part at least. I need hatching for construction docs and Skalp does that but I need them all to work together.
I'd also like to able to parametrically tag windows, doors etc and generate linked schedules from these tags but have no idea if this is even possible in SU or LO......If SU had just 10% of the useful elements of Revit but retained it's user friendliness and organic nature it'd be all things to all architectural types......But we're still waiting Trimble.
Hi there. Well, it's been a long time since this was posted but i think now we can actually find some answers or at least, updates.
Im also an architect trying desperately to compose a "perfect" worflow for Architectural Drawings and documentations and theres a bunch of pluggins able to solve this issues whether is a full bim environment or not, the question is always more about the "scale" of the contracts or what you are looking to represent in the project.
So Im absolutely sure that SU can today work in a Bim envirorment as far as you would need to. And yes, thats not an easy path, but far distant difficult and "heavy" as Revit etc. I agree many of these features could come native in SU, but maybe this complexity would turn it into an expensive choice like the others. So this balance of SU view over modeling and than project and document is the way that makes it so valuable not in terms of cost (because this is what makes it still more interesting) but in simplicity, possibilities and an absolute friendly dashboard for its price, like said.
1001 bit tools and many others. PlusSpec for example is amazing and solves many things all alone but I definitely don't agree with a pluggin platform costing way more than the software itself. Personally, there's totally non sense. Here in Brasil, there's a pluggin called Gabster and others doing the same. Amazing features for incredible cost.
So I think the way out is to elaborate this "dream" dashboard. Although it will take some time and effort at firt, when the learning curve process and acclimatization get overcomed than the whole thing will gonna work perfectly









