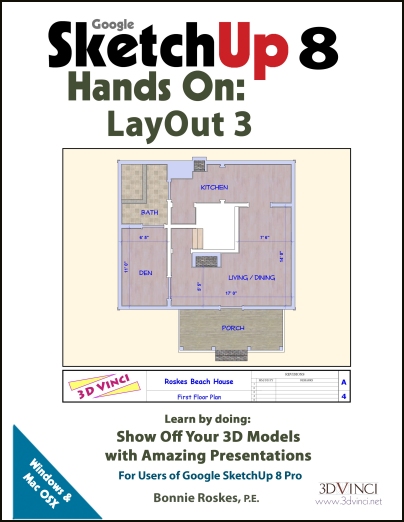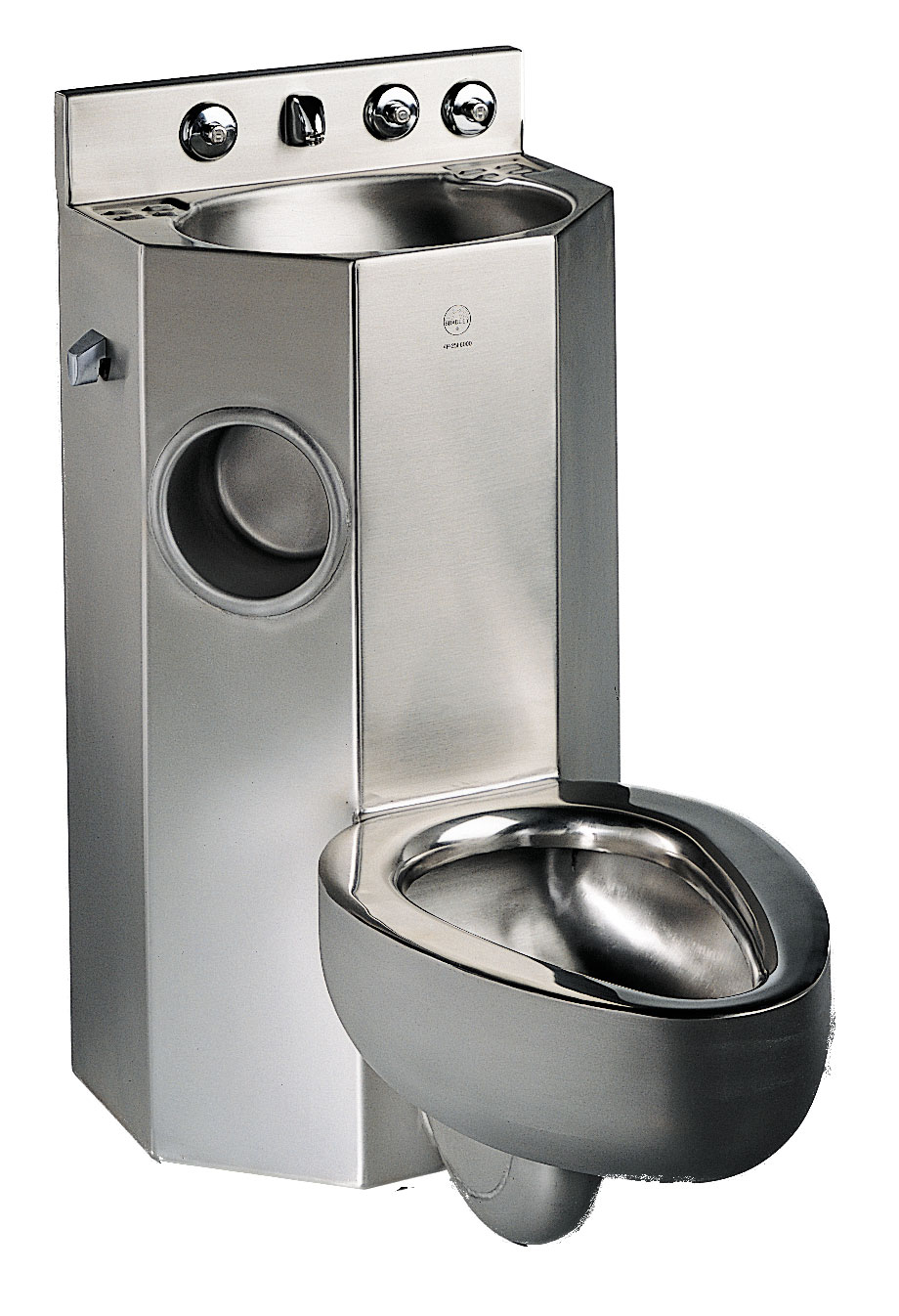Since it is at a coffee grinder (mill) at mine entrance, how about a "boring mill"
Posts
-
RE: Visual Puns & Puzzles
-
RE: Windowizer 4 and 1001 bit tools' devide panel conflicts
I have windowizer4 and 1001 bit pro installed. I just tried both plugins in the same SU window and they work together just fine. I tried some of the other 1001 buttons like louvers,grilles, random openings hip roof etc and they all work.
-
New Layout book
Just in case you didn't catch it, Bonnie R. (3divinci)came out with a new layout3 book. I have been avoiding layout-having a bad experience with early versions (like a number of people on the forum), but think it might be time to take the step. I downloaded it yesterday. This book seems to be a good way for me to jump in.

-
RE: Escher in Real Life?
something I found a few weeks ago-
This tiny URL takes you to a video made by fellow who has made cardboard optical illusion models. The text is all Japanese but the music is interesting and the models are very clever, looks like marbles are rolling uphill etc. then he turns the model and you see that the parts are twisted to make downhill look uphill. The illusion only works from one viewing angle.
Kind of long (13 minutes) but you can jump ahead. I don't know if this has shown up anywhere else on the forum. I was thinking it would be an interesting challenge to create a SU model of some of these illusions. However I doubt if I have the skill or patients to fiddle with it.
-
RE: Re: Some Funny Pics.
@frederik said:
Ideas for new design...

Bringing the jail house potty home, just the thing for a homesick ex con, an upscale designer version of the Bradley Company security john


-
RE: [Plugin] CleanUp
Thanks for the update TT - I use this a lot! Excellent plugin, excellent improvements.

-
RE: Career change?
With the state of the present and forseeable future economy - architects have been put out of work in large numbers. Think a lot about that kind of commitment before you move on it. It is a great profession and I love it, but it has wide up/down cycles.
-
RE: Plugin fgor make railings
Give some types of railing you wish to make. sketches of them would help.
There are plugins that do stairs and will create railings with them. Do you want pipe railing, railing with ballusters, straight and angled ? There are plugins you can use to make any sort of balluster and handrail shape then extrude or copy them according to your design needs..
-
Tricks of the minds eye
This tiny URL takes you to a video made by fellow who has made cardboard optical illusion models. The text is all Japanese but the music is interesting and the models are very clever, looks like marbles are rolling uphill etc. then he turns the model and you see that the parts are twisted to make downhill look uphill. The illusion only works from one viewing angle.
Kind of long (13 minutes) but you can jump ahead. I don't know if this has shown up anywhere else on the forum. I was thinking it would be an interesting challenge to create a SU model of some of these illusions. However I doubt if I have the skill or patients to fiddle with it.
-
RE: Scale percision
@jim said:
@gaieus said:
After you start the scale operation, type
54'3",130'then hit Enter (although you do not say what exactly you are trying to scale - unless the "dimensions" which I do not understand then - the above would be for a rectangle).Slight problem I've noticed with that workflow - the Shift key is needed for the ", but is also a Scale tool modifier. So you can't use the Shift in the middle of a scale operation.
So you need to finish the scale operation, then you can enter the lengths including the " mark.
If I am not mistaken, GSU numbers default to inches, so you don't need to touch the shift to get 54'-3", just type 54'-3. Works for me anyway.
-
RE: Entrance hall + staircase -- study
@jarynzlesa said:
@mac1 said:
......I prefer dark wood my self it seems "richer". However a word of caution. There have been studies about how people's feet clear the tread risers as they walk up a stair and it is a small number and is the reason code specifies small numbers also. Could not tell from your pics what they are hope you consider that. If not you may have soom redesign to do

It seems to interesting. Can you please write it in another way
 , I couldn't translate it correctly.
, I couldn't translate it correctly.Ok as I wrote this is a study and i would be glad if someone join this. I think that this could be helpful for everyone.
I Scaled the treads and risers from the model , the risers are about 179 mm which is approximately 7" which is ok for commercial and residential stairs in the USA. the treads are winders but in the center are about 11 inches. Depending upon the codes you need to follow, it should be acceptable.
-
RE: Entrance hall + staircase -- study
4 and 5 look good to me. Balanced lighting and colors, convincing and not too wild textures (as in the first two wild views). Very nice stair shape.
-
RE: Shift-Ctrl-V
[It's not automatic for every application under Windows. Window applications need to implement them. It's just a very common (standard) convention.[/quote]
Seem to work for me on everthing without any implementation.
I don't even know how to implement if it didn't work

-
RE: Shift-Ctrl-V
ctrl C and ctrl V are buit in to Windows (no "shift" needed), they don't need to be added to the shortcut list in SU.
I've always used them in SU (and every other software) for a quick copy and paste. -
RE: Request: sewing template plugin
Early today, Pilou posted a link to this site:
http://www.marvelousdesigner.com/
It isn't free, but has a 30 day trial. I couldn't find the price and I have no use for it, but if I sewed, it would be worth a serious look.
-
RE: Block restoration WIP
I Really like to see this sort of project. Sketchup is invaluable to the shop keepers and building owners to see the hidden potentials in them.
I've been working with a small town in Indiana to revitalize their downtown and the drawings have been a rallying point. Four of them are underway and the infection grows. There not really doing a restoration, not much to restore, more like a major face lift, on a budget.Is your project part of a Main Street or fascade improvement project? Seem like these downtown re-dos; really take off when there is some matching cash available.
(Something is screwed up on my slideshare files I'll try later to get a connection maybe there is something in my study that might help you.)
All drawings are straight SU. I didn't spend much time on the existing models, just a paste up from on site photos.
Good luck and keep posting, I would like to see how it comes together.
-
RE: Curtain wall...Does any one have some models ?
I found some in the google 3D warehouse by EFCO and others. Also, try this link to Kawneer/Alcoa
http://products.construction.com/Manufacturer/Kawneer-Co---Inc--NST153/cad-bim
This will get you to their curtain wall details which are downloadable in cad and bim formats.
you might look up the plug-in "Windowizer" from "Smustard" (version 3 is free, version 4 is for a small fee) which has a lot of variable input that can be used to create your own wall