OK, here's the skp for the basics of forming a body using SDS.
el robatto fender stuff v7.skp
For the holdouts.
el robatto fender stuff v5.skp
This also applies to any other curved object.

OK, here's the skp for the basics of forming a body using SDS.
el robatto fender stuff v7.skp
For the holdouts.
el robatto fender stuff v5.skp
This also applies to any other curved object.

David, yeah, might as well use dimensioned plans if you got them. I miss that PRS 22 which I also played with a Roland GR-1 synth. Was thinking about the ES series such as the ES-335 (Pat Methney) or the ES-175 (Joe Pass). Might actually be a bit easier on the sides however the arch top would balance things out labor wise. I lean towards the 175.
Thanks David. Do it if you feel motivated. I've been thinking about doing a direct measure model with some item I have around the apartment. Calipers would be great to that end.
Thanks Modelhead. It can be laborious at times. Having done LeRoy lettering many moons ago this is actually a breeze. Using a Kroy machine was even worse. The toil is on my CPU which heats up with SU and I can only wonder how high the temps have gone on the old P4.
Here's an update from todays work. Did the pick guard, input jack which still needs some work (rounding), PU switch, and reworked the body with 3 iterations. That went by quicker than I thought since I had to do some manual subtractions.
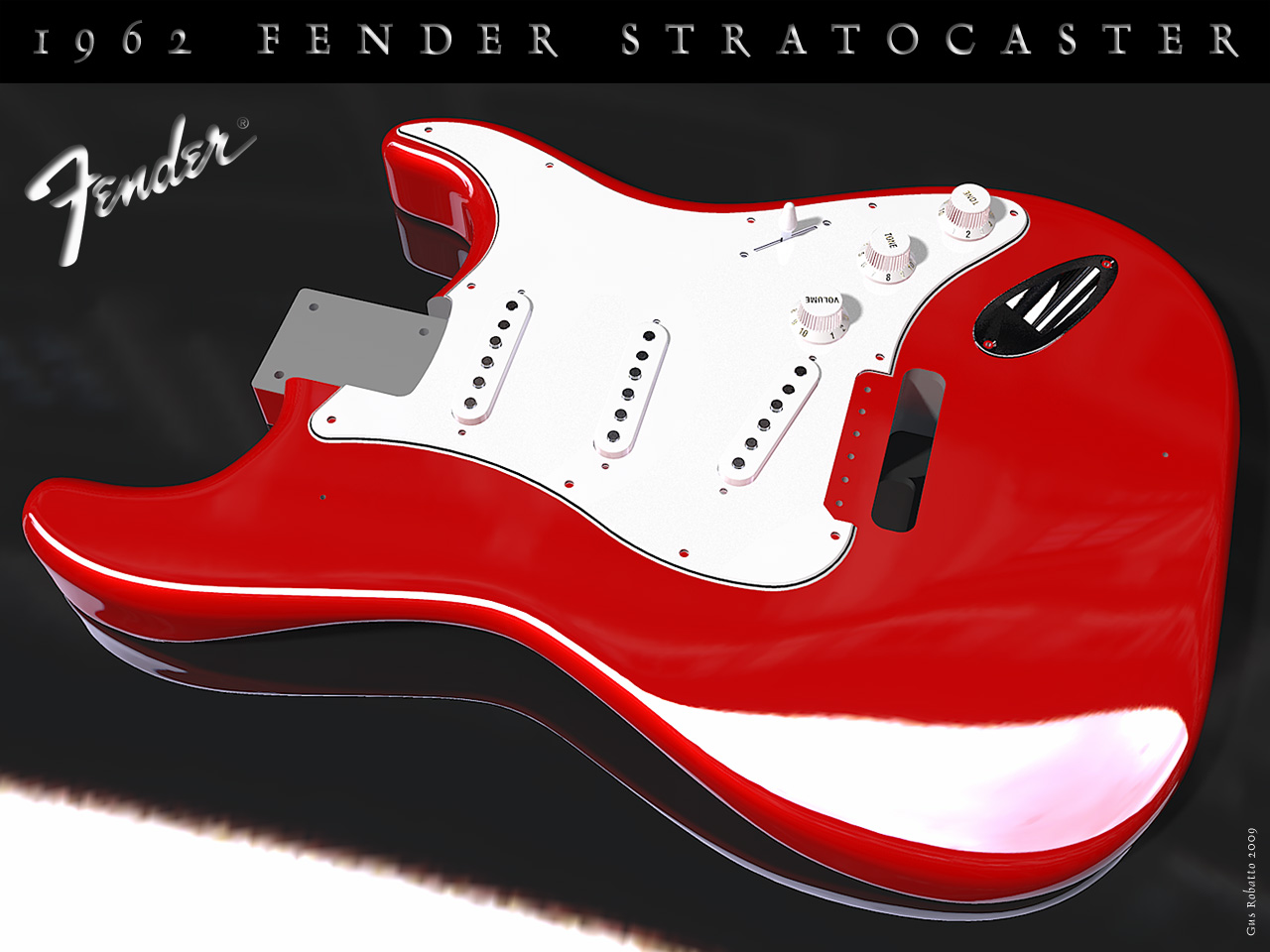
I'll upload the basic SDS skp to show how the body is formed using straight lines.
Gus
Eric, these are really great. Love the rendering with the sand and all.

Thanks David. The body is from a plan image I found.
http://img.photobucket.com/albums/v208/jwells393/New%20Album/StratBP2642x1757.jpg
I was lucky enough to find some general dimensions for the knobs and the pickups. I use photographs for visual reference. I prefer dimensioned plans but that's not always available. I also tweaked the body using a photo underlay for the intial construction of the body. Essentially everythings is to scale.
I also found a large plan image of a Strat neck.
If this works out I might try a PRS Custom 22. I owned one in the past along with a Gibson SG. If not perhaps a hollowbody. Arch tops of course are more difficult.
Gus
Thanks Eric and Linea. I tell you what. Some of those curves can drive one bonkers after a while. I'll probably end up reworking the body to clean things up. It's good practice.
While watching a Robert Mitchum western on Hulu (more like listening) I worked up some pick ups, volume and tone knobs. Got a few other parts to get to if I am to complete the Strat. Don't think I'll be doing many internals at first since they won't be visible with the pickguard and other covers.
Text on the knobs is ordinary SU extruded text with intersection and erasing.

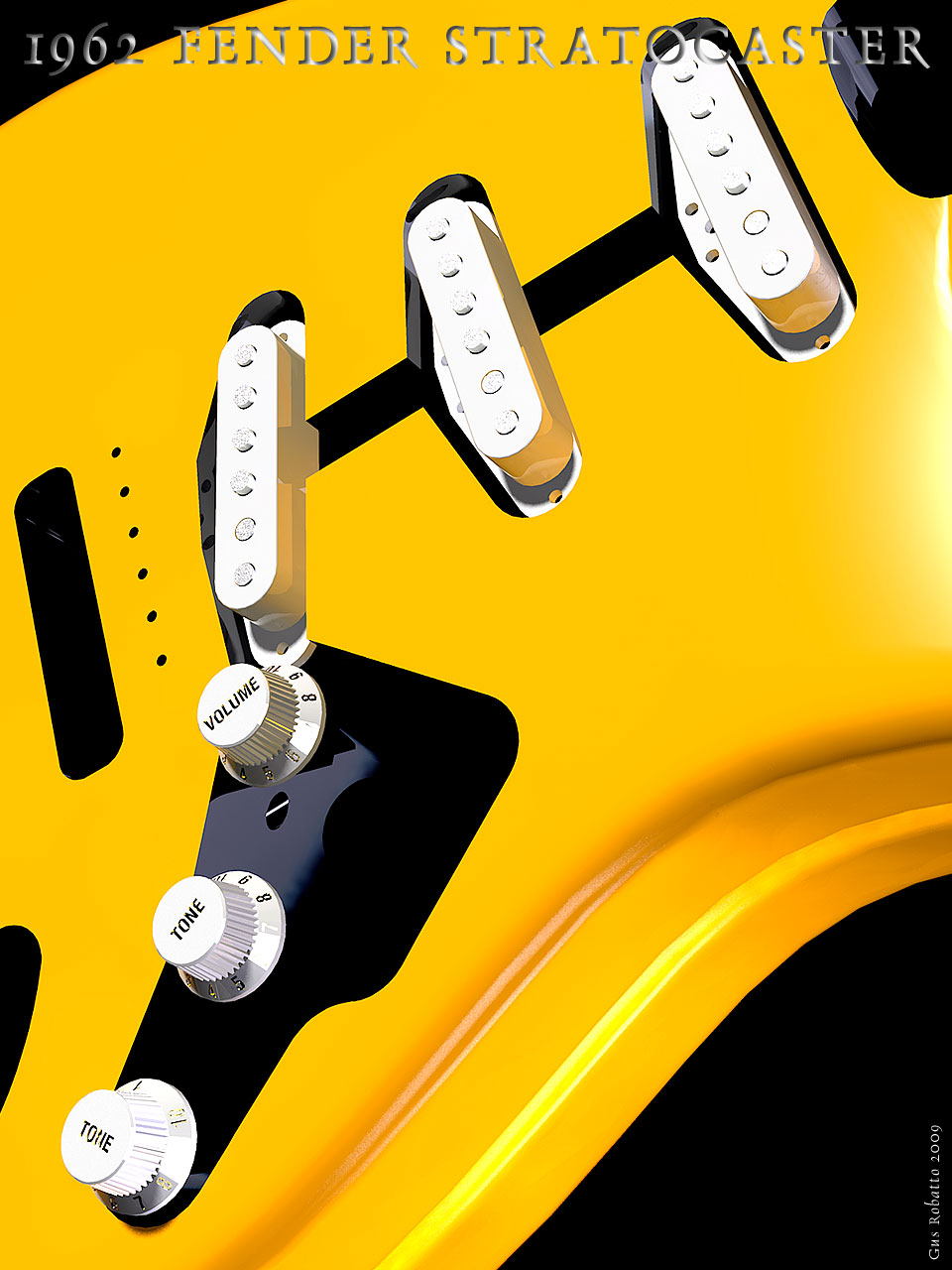
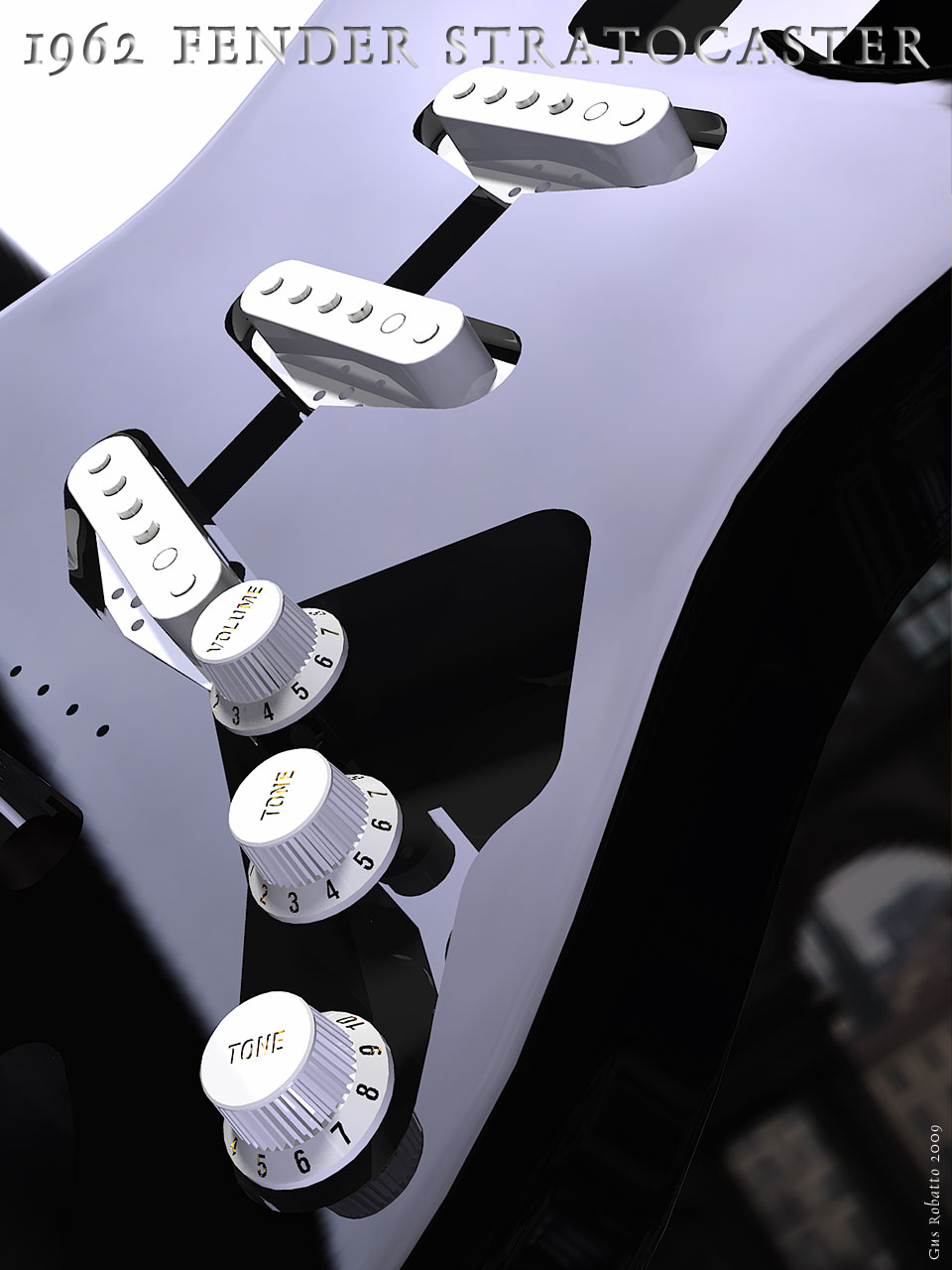
A lot of mood in this rendering. The lighting, the hallway add a bit of drama if not a tinge of fear. As if though we are looking down the hallway of life. The building model at the end is almost a reflection of a discarded dream.
Pete,
Thanks, looks great.
Ever do one using a milk material?
Gus
Looking really good! Love the taper work for the scroll.
Don't forget to continue the taper for the finger board after it meets the body. The flare continues to the end.

You're welcome Modelhead. I'll try to add things here from time to time. 
This is a possible WIP which provided me with some more practice using SDS and Bool Tools. The main part of the body was done with SDS using tangent lines. Many of the routed areas were done with Bool Tools and the rest with standard SU tools. Mind you this took many hours of drawing and experimentaion.
The body is just 2 iterations since 3 slowed SU to a crawl if not a complete stop. There are some imperfection I might tweak given enought time. Next up is the neck and parts which should be easy after taking on this model.
First image is the SU model. Rendering is KT using the Patrick Nieborg Volume 2 car paints. Uffizi probe as a light probe.
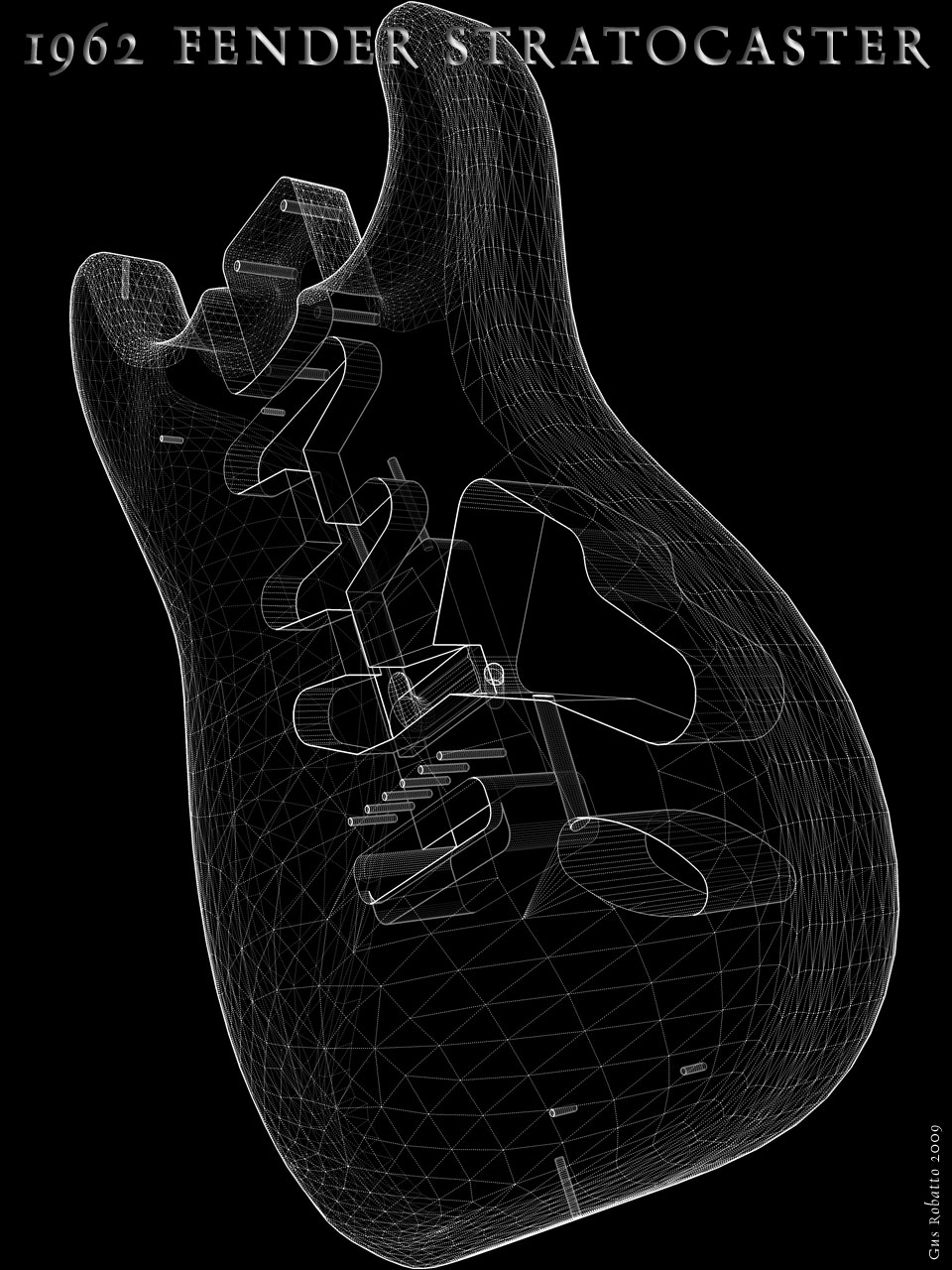
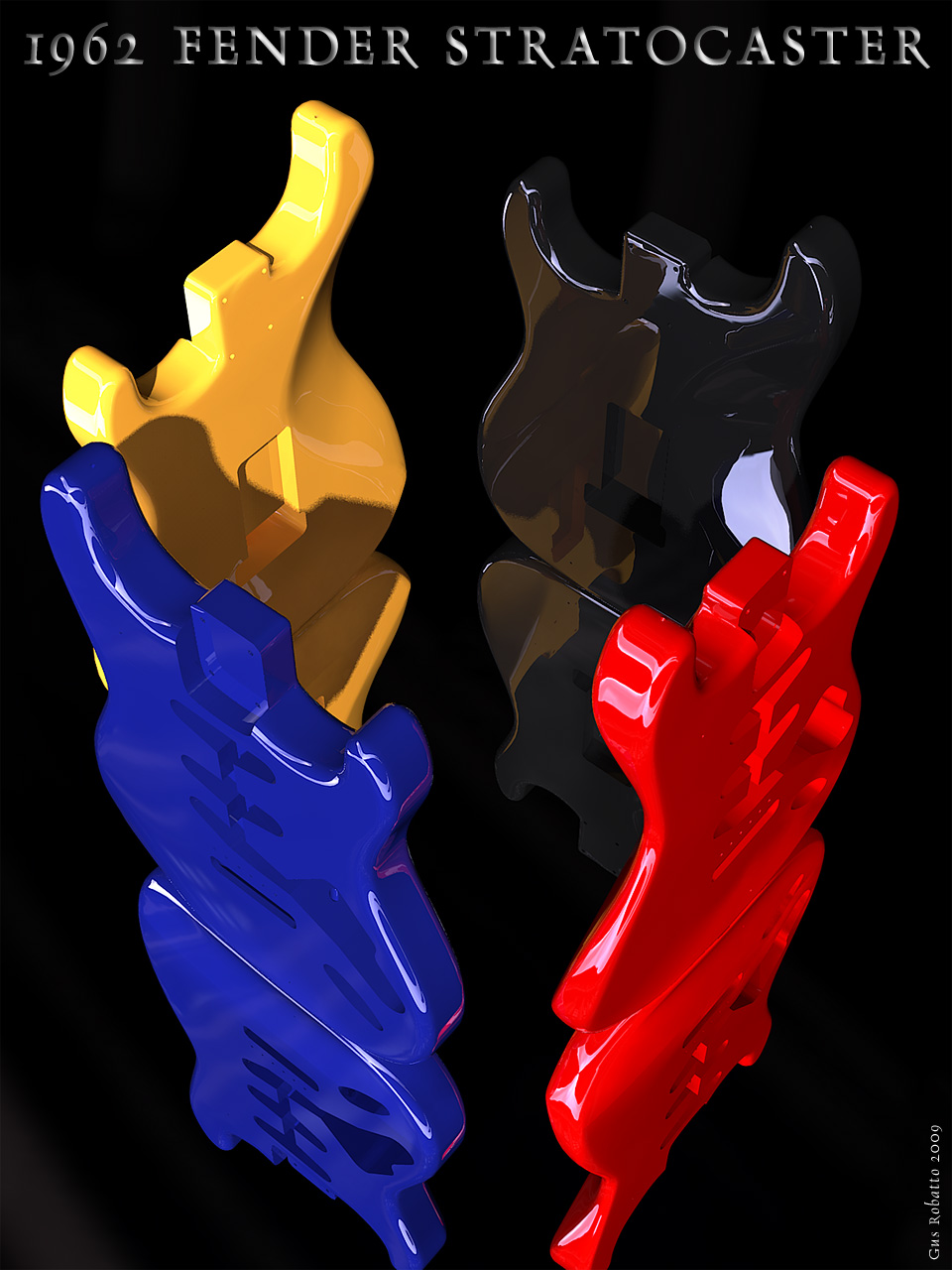
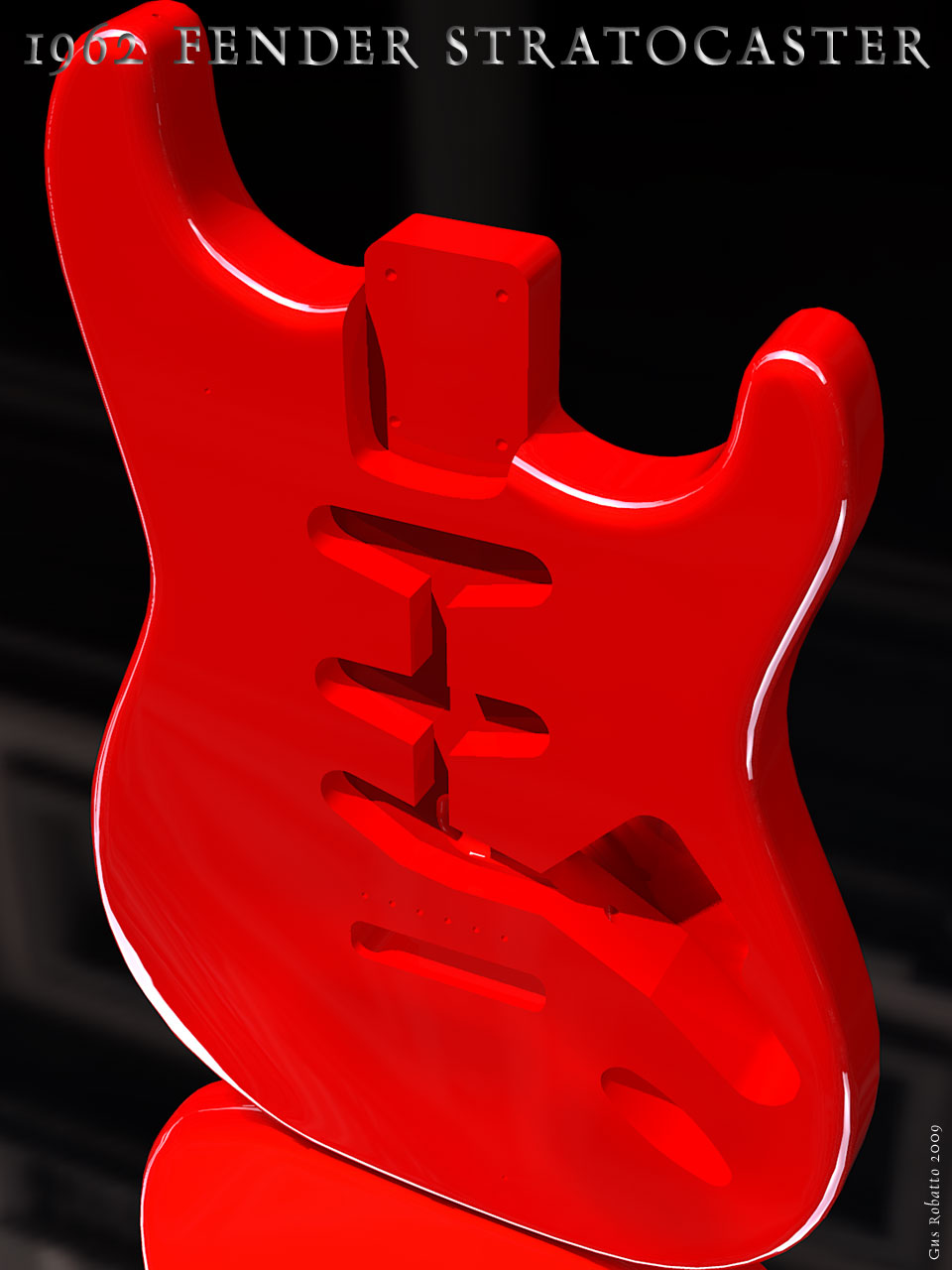
Tom,
Can't comment on the time especially given that you had to use aerials.
Couple of things I noticed.
The concrete seems yellowish. Might want to try it with one of the SU 6 concrete textures. "Concrete Rough" is a nice texture for concrete.
Consider replacing the fence with a 3D fence. Don't need it in the wide views but the close-ups. You can use these in the particular scenes and hide accordingly.
Traffic and parking striping could be bumped up a bit. Perhaps make it white for the parking. Add a centerline for the traffic flows. You could also add a crosswalk. Basically use rectangles which you can intersect against the asphalt and paint accordingly.
The stone veneer also looks yellowish. Standing seam roof could also use a texture with line work to better depict the seams.

Gus
Right, aliens are crashing into wind turbines. Seems as though several hundred news outlets are spreading this superstitious bit of news.
Here's a video of a wind turbine self destructing in Denmark.
The woman that was seeing lights should probably go to an eye doctor. Seriously, that's a sign of a possible detached cornea if she's seeing flashing lights or light spots.

Stinkie, thanks.
Pete, great work by the way as usual. So, how did you make the water?
Gus
Wallbuilder,
Do you mean rotating the cad elevations? You can use either the rotation tool in SU or Mover 2 to rotate the elevation around the x or y axis 90 degrees. Make sure it's in a group before beginning any line work.
Mover 2 is here.

Apr 2014 * Renamed to MoveIt , and available in t SketchUcation Plugin Store Aug 16, 2009 * Released update fixing possible bugsplat...
(sketchuptips.blogspot.com)
RPEdits also has this feature. Don't really need these but it can make things a bit easier.
If you need to flatten a 3D cad file just search for a flatten lsp to run in your cad application. You might have to explode some blocks.
Gus
Richcat,
Oops, that's the one I meant.
Fixed.
Thanks,
Gus
Thanks guys. Pete, thanks for the link. I might try doing one to scale later since this one was eyeballed.
Modelhead, for another $500 you can also get one (1) towel bar. Throw in a tooth brush/cup holder for another $500 and you can have all three for $6,000!
