Thanks!
Here's another before and after for a kitchen remodel I'm working on.
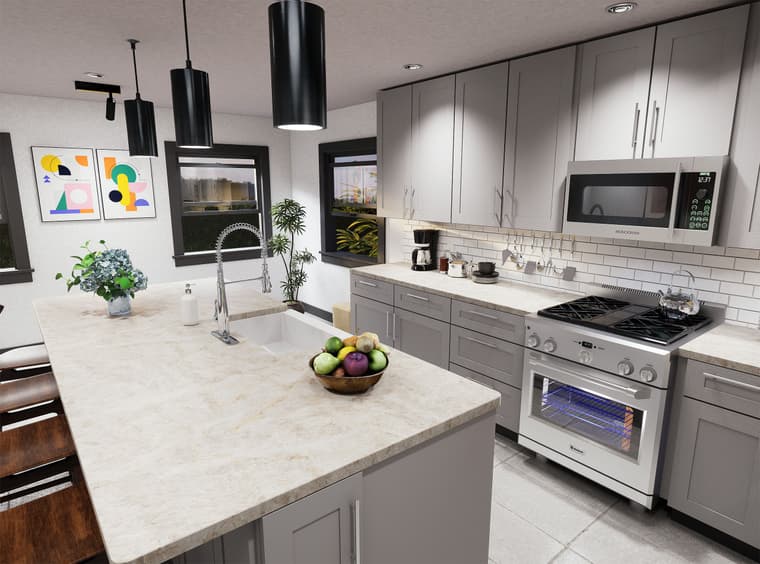
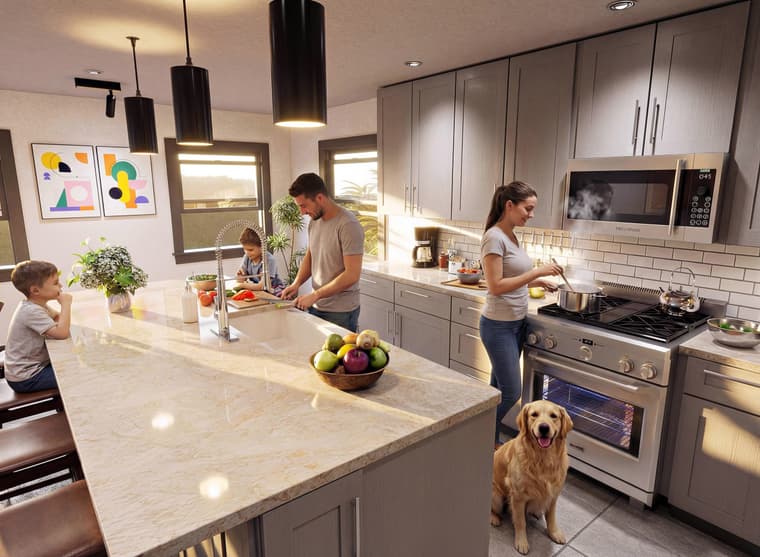
Thanks!
Here's another before and after for a kitchen remodel I'm working on.


Something I designed on the fly while testing ReRender AI. This is D5 output with on some AI enhancement which is basically sharpening which I later added when scaling the renderings down in Photoshop. Anyway, I think it's an international style.
Modeling is Sketchup as is the topography. Windows and door are Flextools.
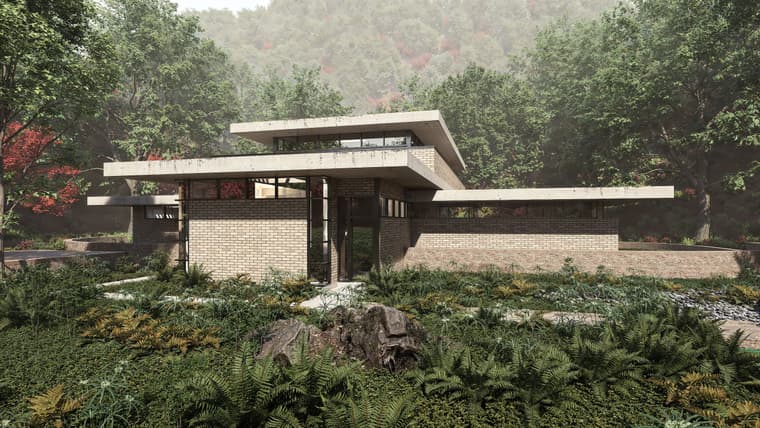
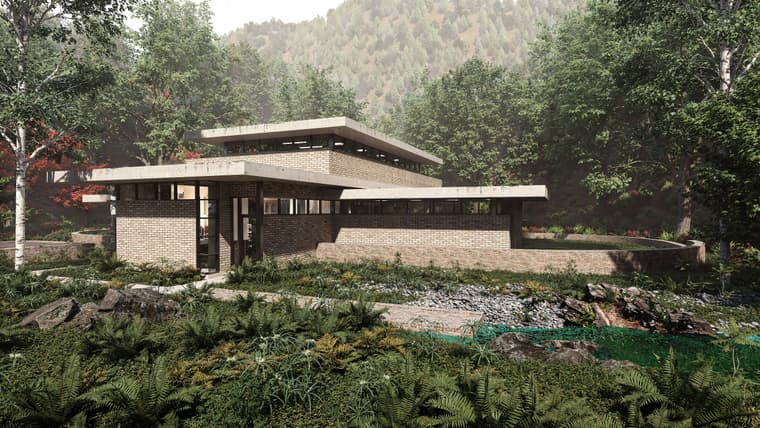
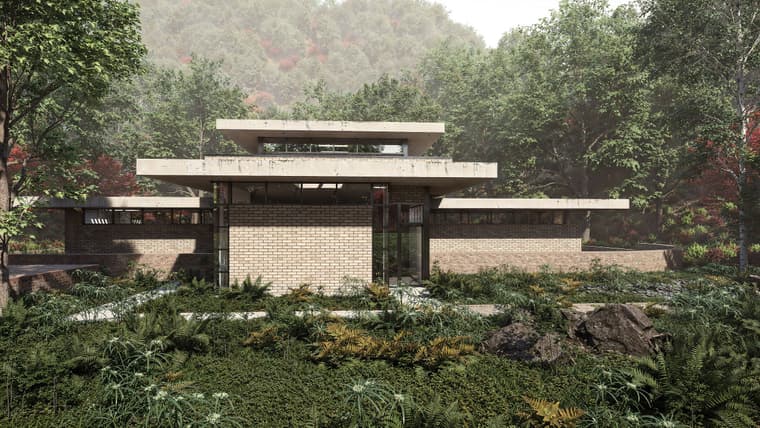
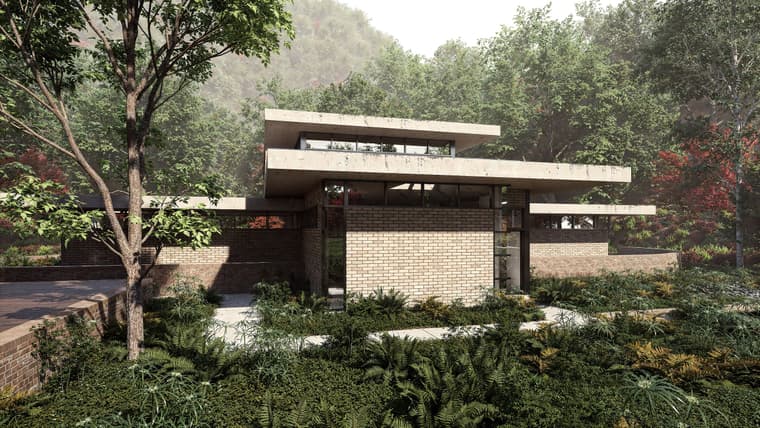
Thanks guys. They do remain my models so I can always feel that AI is just another tool. I know I have my own personal disgruntled opinions about AI overall but with ReRender AI I've discovered an AI tool that relatively easy to use and gets pretty good results. I already did some quick AI renderings on a house I'm working on and the client now wants me to do one of my own renderings for him.
It's not perfect and has a mind of its own sometimes and it's almost impossible to get the same results all the time. It's usually a one shot deal "per rendering." Then you have to go back and work with the text prompts to get similar results. Overall though I can either have fun with it like with my train renderings or I can use it for work to get quick interior and exterior renderings in minutes which can lead to more work.
I've been using Sketchup to generate 3D models for rendering which I can also use to generate 2D cad exports to using in elevations for my plan sets. It's a 25 year old Autocad (ADT 3.3) which still works and is like my old favorite pencil.
Here's another ReRenderAI example. The first is just an original sketch with no material that's generated in D5 from a Sketchup model.
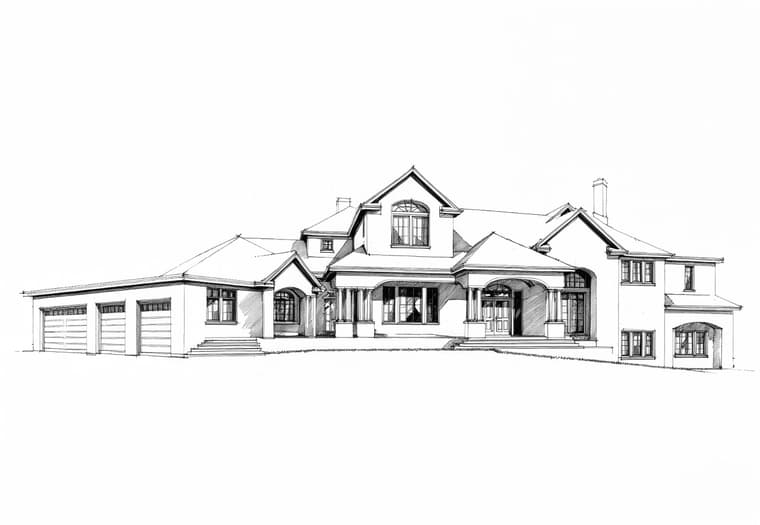
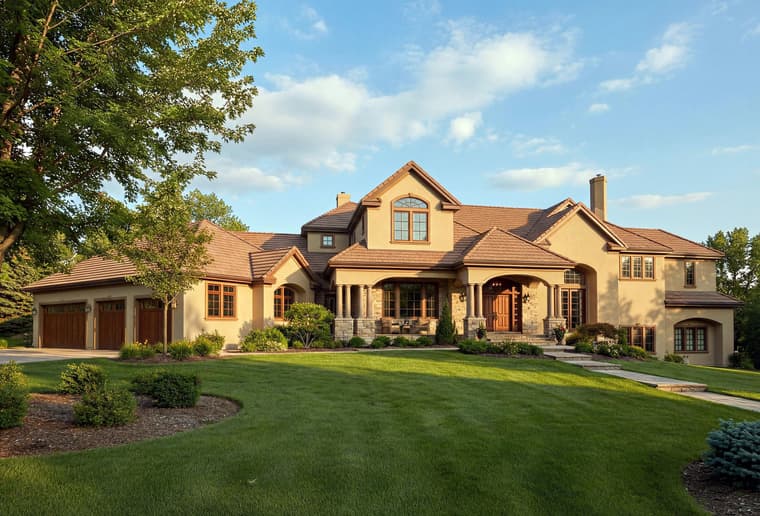
Another before and after using "enhance" with the text prompt "Put this train in an enclosed weathered train repair shop on a lift with a lot of dirty train locomotive repair men around it.."
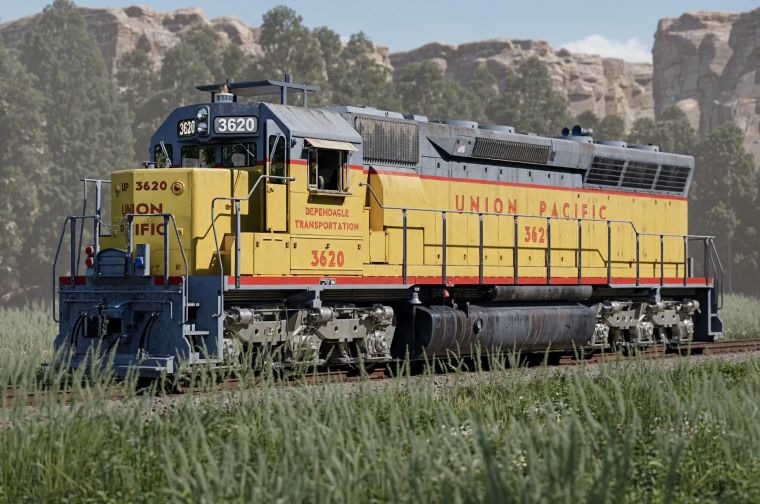
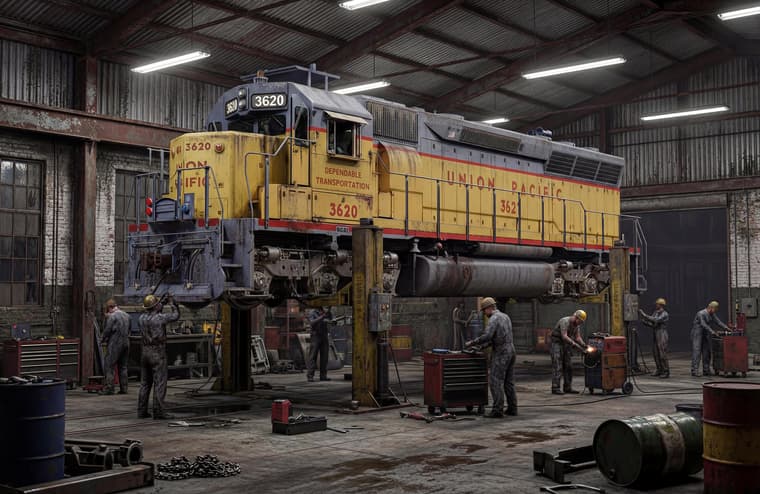
This was the original for that house above. It's an old NPR SU model I did probably 15 years ago.
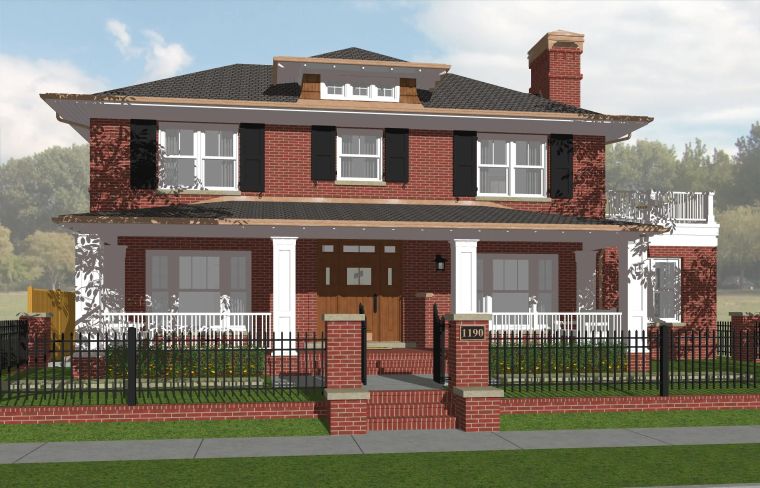
Mike, Pixelcruncher,
It is ReRenderAI.com
It's $45/month. I think I can use it for work projects and make money off it.
Of course it's the usual AI so it sometimes does random things like when you think you've finally nailed it down and it totally changes the scene perspective and adds objects. It might be my text input? I don't think it is.
I try and save my text input as a text file if I have to start over.
I should probably round up some architectural samples to post here. I have other stuff I've been experimenting with.
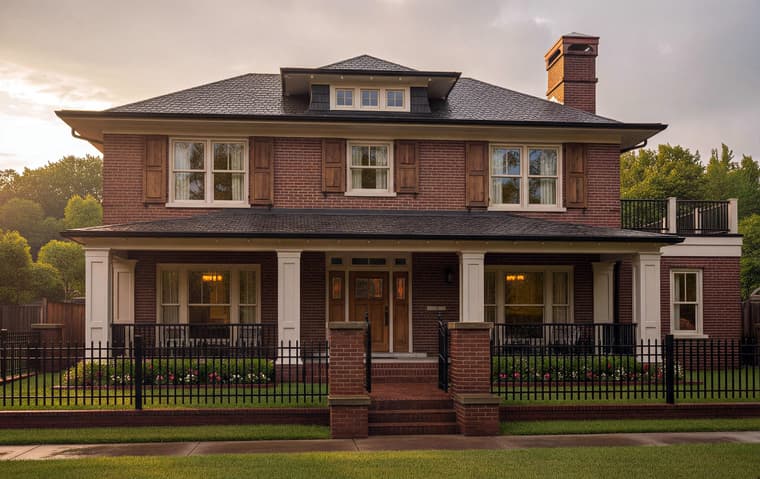
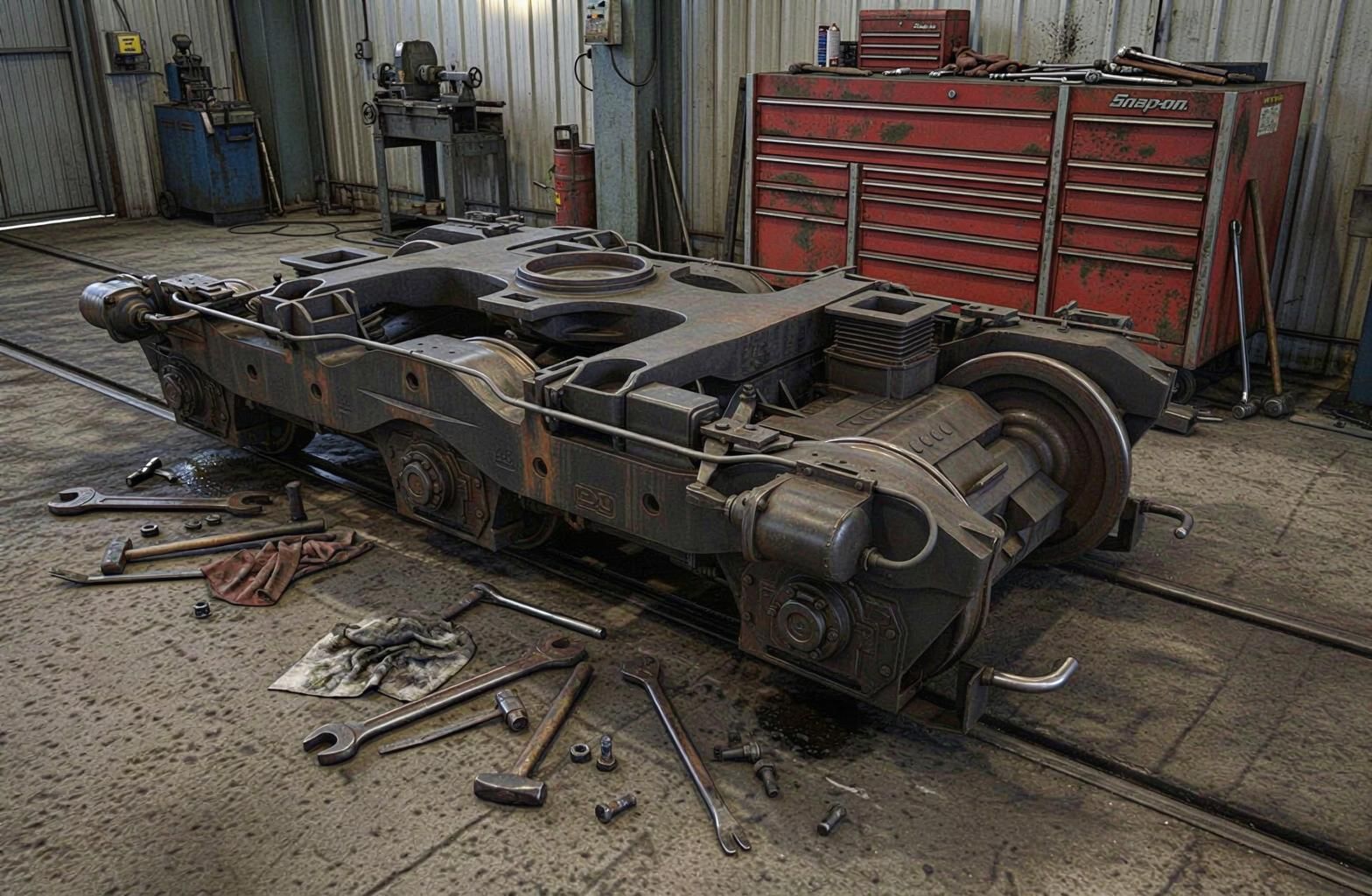
I finally found an AI enhancer I can use for renderings that's easy to use and fun at the same time. There's the usual random nature of consistency in the end results. A lot back and forth with text prompts. Sometimes having to start over. Anyway here's one before and after example. I may post some more depending on interest.
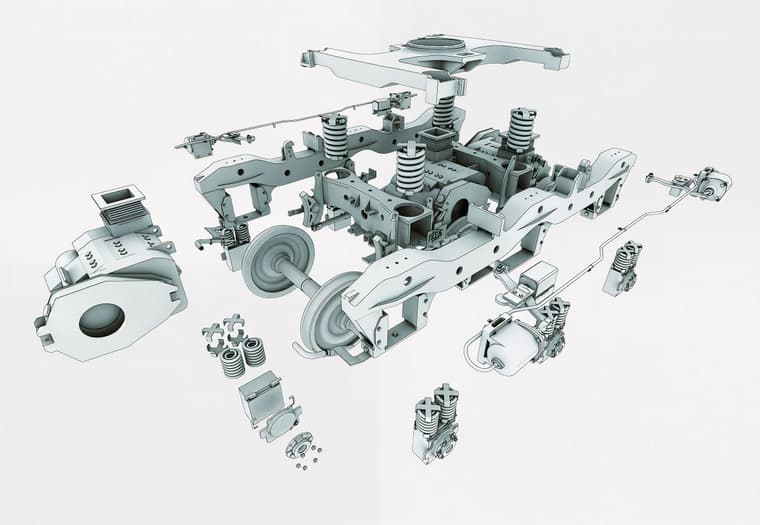
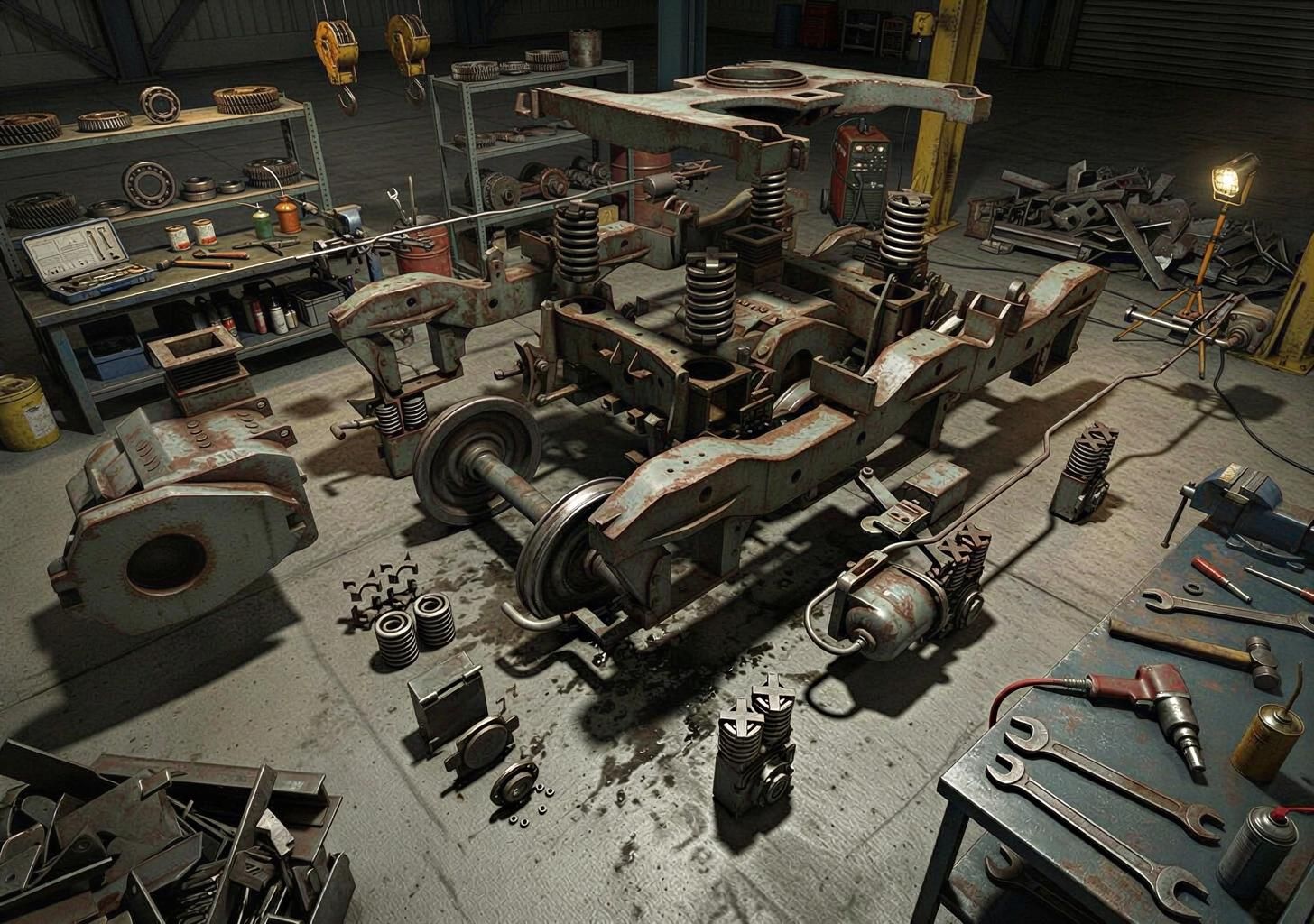
Thanks Rich. I did it the long way. Didn't take long. I looked into outliner which I don't use and found them there. Maybe in the future. Dave, by used I mean existing components. I do use purge unused by I wanted to get rid of a bunch of cabinet pulls.
Is there a plugin where I can delete used components? I have a bunch of cabinet pulls and handles I need to delete. I can do it the long way but was just wondering if there's one out there. I'm in the middle of googling that.
Hope Majid is safe. Network blackout in Iran for the past few days.
It's been a long hard road for many Iranians since 1979. Hoping for the best for all Iranians.
Nice festive holiday rendering, Rich. Merry Christmas. It's been a long year that went by quickly.
Oh, thought you meant changing units.
Try placing the tape measure from start to finish on a corner. Sometimes the tape measure is finicky.
All else fails you can select all and scale it by a factor of 0.08333333333333.
Here's the link for Toggle Units.
@ntxdave If it's to scale you don't have to scale the model. It should be easily "converted" to inches.
Go to Window: Model Info: Units and change it from architectural to decimal and select inches.
It's will be in decimal inches.
You can also change it on the fly using the plugin "Toggle Units."
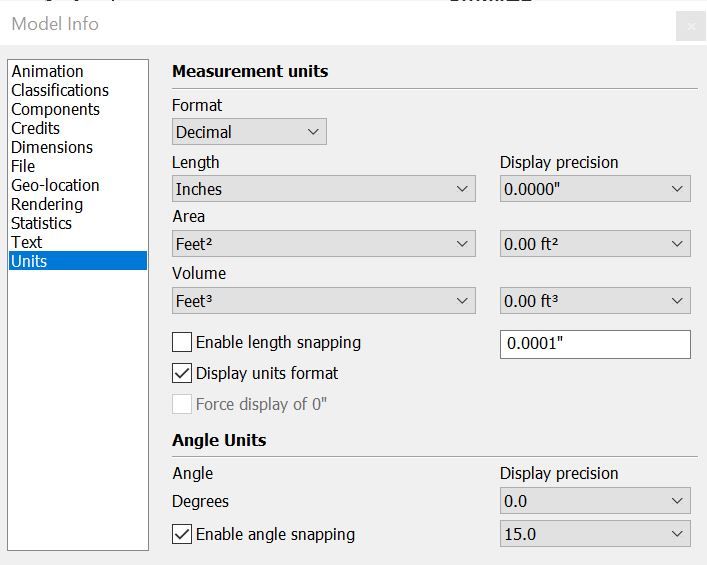
Make your guideline.
Select the guideline.
Copy guideline.
Enter 1/2.
Then enter X10.