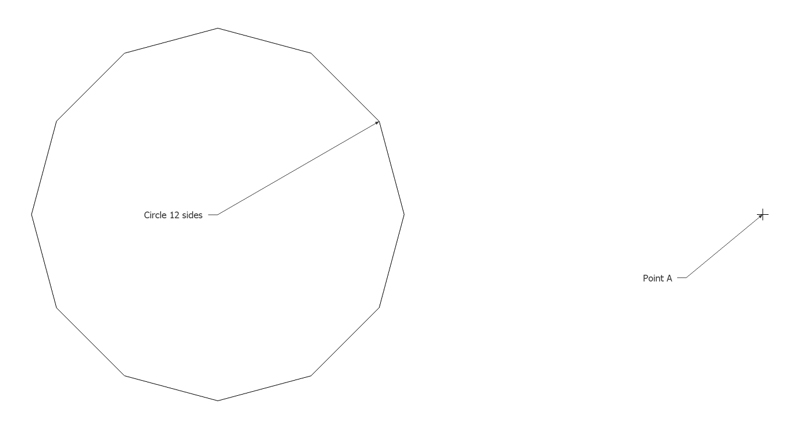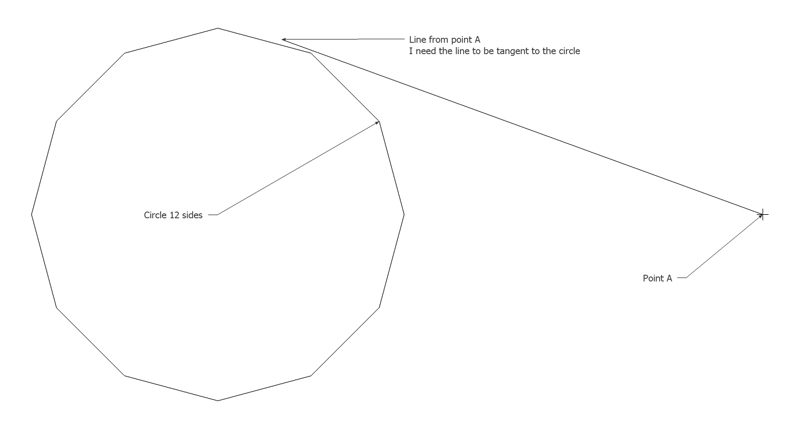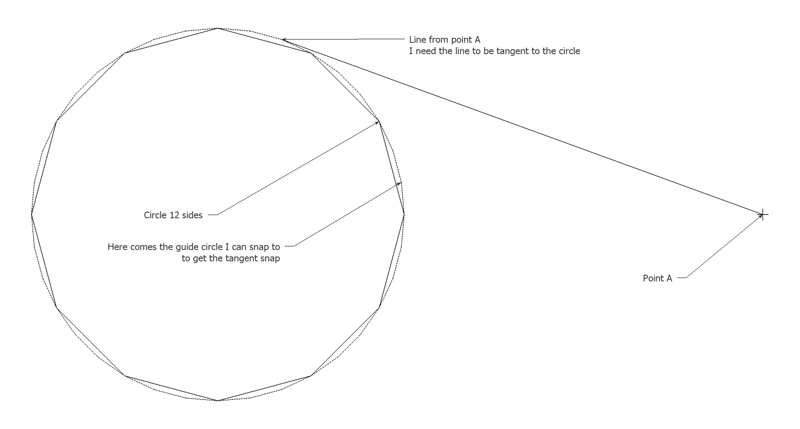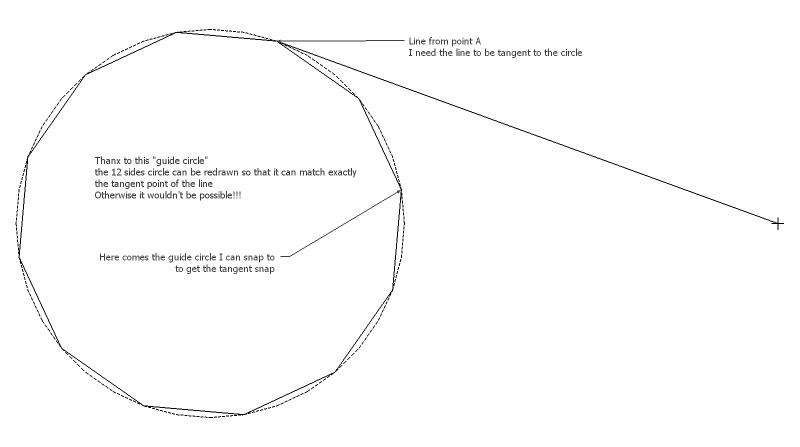Amazing!
Very impressive stuff. I love the level of detail!
Just for curisity, how many hours did you spend on them?
Posts
-
RE: Tank Museum UPDATE - new renders
-
RE: Scale group of objects
You must scale two times, the height (blue direction) by grabbing and stretching the scale handle in the center of the top "face" (and typing 0,7 in VCB), then the other two dimensions (red and green) by grabbing and moving the corner handle at the centre of one of the four corner scale edges, holding down CTRL (and typing 0,7;0,7 in the VCB).
I cant explain myself very well but I hope you could have understood. -
RE: What kind of tutorial would you like?
My tut request:
managing geometry in LO2, I mean a productive way to post managing Sketchup outputs, adjusting lineweights, setting linetypes and fills, aligning views... it's not as easy to do as it seems, on the contrary, I spend too much time on it without achieving decent results -
Trackpad actions with new Macbook pro Aluminum
just for curiosity...
what kind of actions are possible within sketchup with these new trackpads?
I mean, is it possible to rotate view, zoom in and out, pan, just using the new gestures on the trackpad, or not?
And if it's possible, is it also smooth and easy to do?
Thanx -
RE: [req] pencil construction
Tools on surface by Fredo6 can do the work for you. Clicking Ctrl you can switch from construction line to plain line option.
But one more important thing, that I like Sketchup Team would really consider to develope, is a construction circle tool (a mathematically correct circle), like said in too many recent posts out there, that can make finally possible working with accuracy with arcs and circles and all curvy geometry. The command could be activated, just like the construction line, by clicking the Tape Measure tool over existing geometry
What do you think?
I give you just an example




-
RE: Construction & Working Drawings - Discussion
@wbarch said:
My own thoughts are that Layout and Sketchup together are very very close to being capable of acting as a Parametric/BIM solution for everything from shop drawings to construction documents for small to medium size buildings.
Can I say that I totally agree with you?
Sketchup needs only to improve its 2d drafting capabilities. I don't know how. Maybe just powering the existing tools (arcs and circles first of all). I just wish that with the Tape Measure tool would be possible to get construction geometry (a real circle, not one composed by segments) also from circles and arcs. And all snapping and inferencing tecniques with these construction elements to be possible (such as circle tang from 3 elements, circle tang from 2 element and given radious, and so on). So that the drawing of certain curvy geometry become finally possible and accurate (now it's rather impossible to do some of them). Would be great if sketchup could paint vectorial editable hatches on faces with the Paint Bucket tool. And, finally, we strongly need the Dimension and Text tools to be developed further on. We need more controls over the position and alignement of the Text Tool and over the arrows, the extension line, the text position and the dimension line of the Dimension Tool. That's all!Here I attached a small project completly done with sketchup+layout.
The possibilities of both apps combine togheter have grown consistently with version 7
-
RE: Anyone use SU7 on a MacBook (NOT Pro)?
About 3 years ago I bought a G5 iMac 20'. It was my switching from Win to Mac. One problem I immediatly noticed was the strange behavior of my mouse. The same mouse under Win was a lot more flowing then under OSX. That time I bought a new mouse tought it was a matter of dpi, and the matter was quite resolved. In the meanwhile I've changed 2 laptops and only now, after three years of switching, I can say I'm very happy with my Dell Precision M6300.
Last week a friend of mine made me try his new MacBook White http://www.apple.com/macbook/white/specs.html.
I could notice the same flowless behavior. Also pushing the tracking speed at the top didn't resolve the matter.
With the same mouse and the same table's surface, again, with my laptop I didn't have any trouble.I think that it's a big problem, expecially for whom need to use intensively Sketchup. That make you crazy, sooner or later.
Anyone had the same problem?
By the way, surfing the web I found a little article about that:
http://db.tidbits.com/article/8893 -
RE: Vectorial Hatchs Script?
@unknownuser said:
I think most of us have a real underlying desire to replace the need for outside CAD programs all together, but I doubt SU will ever fill that void.
Right! I totally agree with you.
-
RE: Wall thickness details - Question
@davidboulder said:
The approach of cutting section through model and then manually drawing detail elements is the workflow we use in Revit. It has the same update issue, but seems to be the best way to do it for now.
You could always create a surface at the section cut and use raster image with the pattern you want.
Ok but what about linestyles and lineweights?
Sketchup haven't yet such controls within the main program. So you necessary have to do all that stuff in Layout. Because a drawing usually requires a couple of different lineweights and hatches. And the only way to do that is exploding the viewport, and again the problem is still there. -
RE: 2 boring bugs?
In the file attached you can find both bugs:
- Some text disappear when rerendered in raster mode
- Some lines of the section slice are not with their proper lineweight
-
2 boring bugs?
Personally I find LO2 the best SU7 improvement. Now is definitly possible to show and present your work totally within SU.
Because of my interest in the development of the sw I have to report 2 tedious bugs:- Bug 1: some of the texts in Sketchup model don't appear when in layout
- Bug 2: with the vector or hybrid rendering mode some lines appear with wrong lineweights displayed
-
RE: Wall thickness details - Question
Unfortunatly this remains still unadressed...
Obviously you can explode the Layout 2d viewport and draw whatever you want with Layout tools, but that, according to me, is against the sw's target, because obviously after that your viewport wont update anymore.
Is necessary to provide Sketchup with an appropriate 2d CAD extension pack (with vectorial hatches, lineweights and linestyles, and so on...) to apply directly on the sketchup model. -
RE: V6 vs v7
You forgot Layout2, probably the best and worthy improvement over this version.
Now you can print your work with good resolution and, even better, you can modify lineweights and linestyles of the viewport directly in Layout. -
RE: [Plugin][$] Tools On Surface - v2.6a - 01 Apr 24
@unknownuser said:
I am working on ToolsOnSurface, but actually wanted to clean up and structure a little bit the script so that it is easier to write additional functionality. Part of it was using Web dialog, to avoid the Function keys, another part was to manage the releasing, the proliferation of icons and having a cleaner shared libraries. It just happened that on my way, I had this problem with Web Dialog on Mac, for which I hope to get some help from big G.
Fredo
Fredo I find your script a real Sketchup improvement, thank you for developing it!
It's really interesting the construction line circle. It reminds me a suggestion I've had some time ago
http://www.sketchucation.com/forums/scf/viewtopic.php?f=180&t=3610
The possibility to take a real construction circle you can refernece on it to draw with accurance. For example, now in sketchup I can't draw an arc with given radius tangent to two circles; I can't draw a circle (with a random point center) tangent to another existing one.
Would Such as request be possible to seen developed in your script, sooner or later? Or it's something Sketchup cant support? -
RE: SectionCutFace.rb
Works good also in V7. I didn't have any trouble jet!
-
Porta Dinamica
Il quesito è questo: si riesce a presentare un progetto completo dalla modellazione alla messa in tavola interamente in Sketchup, senza passare per altri sw? Uno dei problemi che sorgono al riguardo è la creazione di etichette per porte e finestre il cui testo sia allineato all'asse dell'elemento e che si adatti a differenti scale di visualizzazione in Layout.
Ho pensato allora che uno strumento utile per questo tipo di approccio al disegno potessero essere le porte dinamiche.
In allegato trovate il mio tentativo. Sono un componente dinamico 2d. Nella maschera del componente si può scegliere lo spessore della porta, la sua altezza e la sua larghezza e di conseguenza cambierà il testo dell'etichetta. Inoltre è possibile cambiare il senso dell'apertura agendo sul componente tramite l'Interact tool.
Spero possa esservi di aiuto
-
RE: How can I add tags to doors?
Thank you all for precious advices. I think I've found the tip to go through the problem.
1 - Draw the middle line of the door
2 - Thake a dimension right on that line
3 - Double click on the text and type "lenght"\n"height" and remember to chose Endpoint "None" in the Linear Dimensions Menu
Ecco fatto!