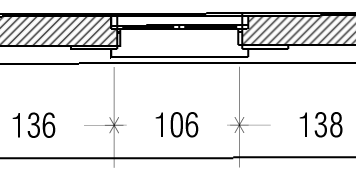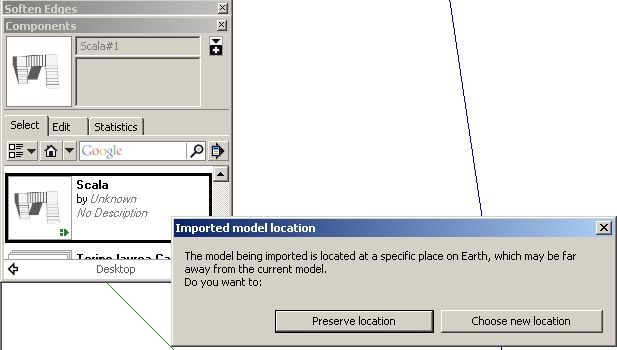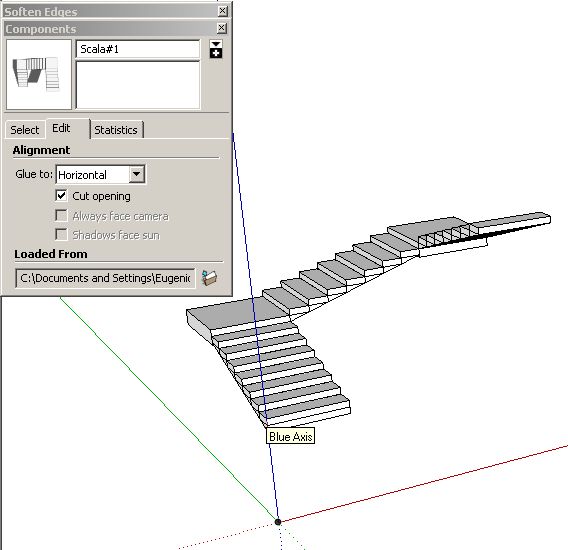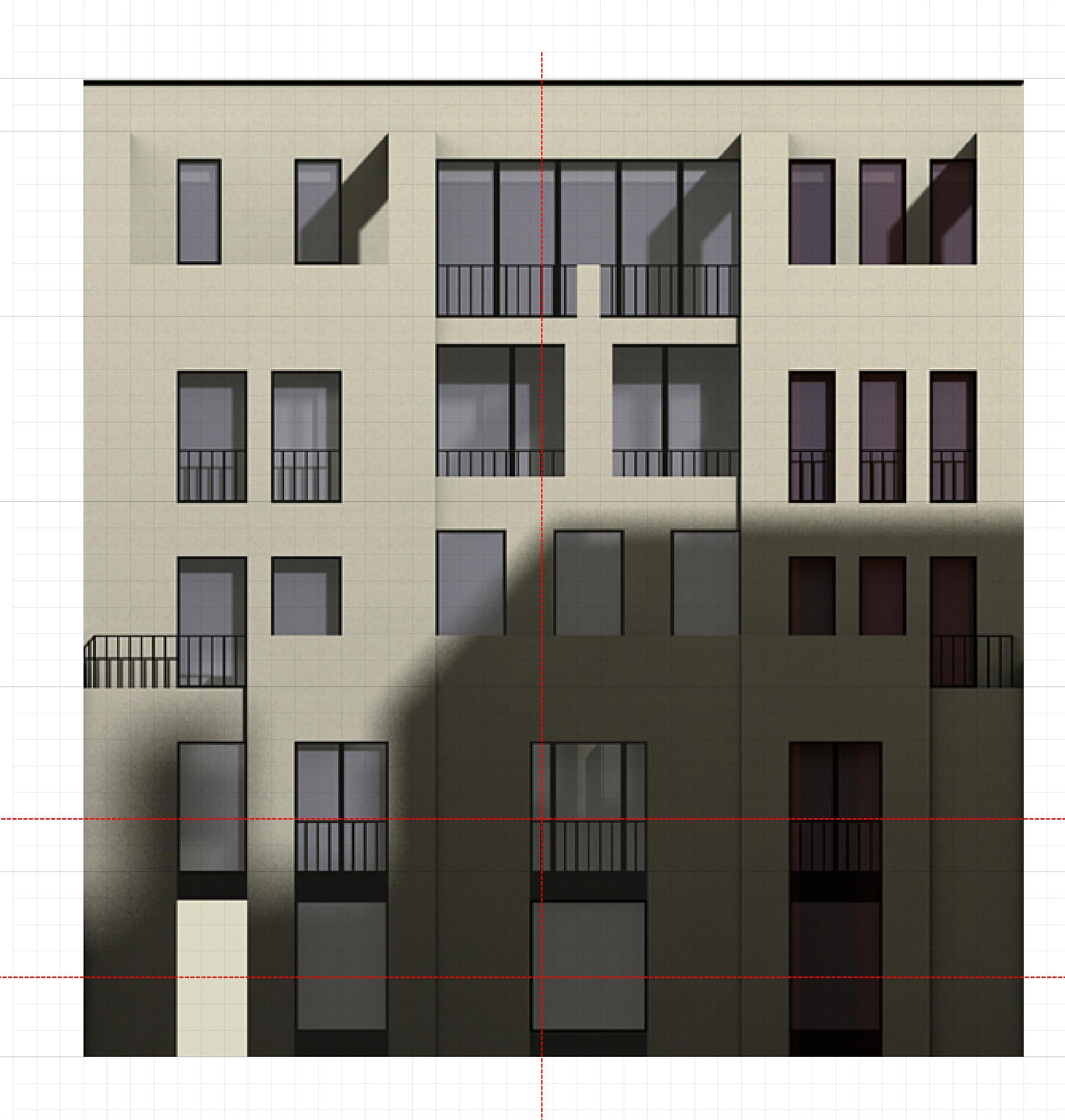Adding more standard vector hatch types (ANSI) would be a huge time-saver for me. Currently, LayOut doesn't export them as vector entities, which I need when collaborating with other offices
Posts
-
RE: [Plugin] FredoSection - v1.5c - 30 Jan 26
-
RE: Medeek Structural Plugin
Wow... it sounds really promising! Thank you for developing it!
-
RE: [Plugin] SectionCutFace
@tig said:
You now have the option to 'Glue' the section-cut-face to the Section-Plane, so it changes with adjustments to the plane/model-geometry etc...
That´s amazing. Thanks so much for adding this long awaited new feature.
That turns Skp 8 into a completly new version! -
RE: New Pattern Fill feature in Layout
@jolran said:
If I'm not misstaken one have to draw the fill-shapes oneself. It would be helpful if hatching was a separate tool detecting boundaries(like a face) but that might be to much to ask for. (one can explode stuff, but....
 )
)Given that, it is still much faster to texture all faces(from a TIG sectioncutface for ex) in Sketchup and import that into Layout instead of drawing new shapes and pattern them.
Just my point of view.. I'm happy Layout getting some attention in this update.
That´s also my point of view and that of many architects out here.
It´s an incredible waste of time drawing point by boint the hatch over the walls in LO. Let´s just think about how much time it takes for a complex Plan, I don´t even dare think if in the same Plan constant changes occur... Nonsense!TIG Sectioncutface still do the job better and quicker!
-
RE: [Plugin][WIP][OpenSource] Bezier Surface
It looks very very promising!
Zaha Hadid's architecture cuold no longer be a mirage in Sketchup with such a plugin!
Congratulation.
Keep working on it -
RE: Linien ohne Pixelung
Sie brauchen nur die Pixel des exportierenden Bild zu erhöhen. Sehen Sie unter Optionen in das Exportfenster
-
RE: SU 9 Wishlist
I'd just love to see in the next release two very time saving improvements:
-
LIVE SOLID TOOLS:
As I've already suggested here http://forums.sketchucation.com/viewtopic.php?f=15&t=22286&start=45 we need some option among the new released Solid Tools that let their operators (intersection, subtraction, union...) to be done "live", without losing component's identity. Somethig like what already happens with the cut opening's option within the components: As long as the component is stiched to a face it cuts a hole in it, then when the component is removed the hole disappear. Easy and terribly useful -
INTELLIGENT TAG SYSTEM:
Expecially for architects, retriving tags from elements such doors, windows, rooms is extremaly important. Sketchup hasn't yet such a powerful tool. Yes, of course there is LO where you can finalize your drawing with all annotations and tags. But you have to do it manually and in some cases that means wasting tones of time. And if you then have to do some changes to your model? what happened to the already placed Layout tags? You need to remake and replace them completely. What about of an intelligent tag system instead? I love the dimensioning system of Sketchup. You pick the first point, then the second and your dymension automatically updates if a change in these two anchor points happens. Great! So you don't fear that if some change in the model occur you have to redimension your model entirely again. You focus only on the modeling! That's what a tag system should try to achive too. You pick a reference to the geometry in your model, then you freely place a tag linked with that reference and it updates automatically if any change should occur. This could be very useful for tagging doors and windows: you pick 2 reference points for the lenght and place a tag, then other 2 for the height and place the second tag. Than you make a component out of the window and the tags so that if the window changes, its tag changes automatically too. That would come in handy also for tagging window/floor surface ratios, voulume of rooms, length and surface of archs and vaults.
One example can explain better of thousand words how this two ideas combined together could benefit in terms of time saving.
Let's assume to create 5 windows in a wall. I create a window dynamic component with a couple of editable parameters such as height, lenght, number of frames and mullions... In the same component I put also the two tags for the lenght and the height of the window (as I explained above). Finally I assign to the component the propriety to "live" subtract solids. Than I copy the component 4x and that'all.
Any change in my dynamic component would immediatly affect the tag system and the "dynamic" subtract system of the "Live solid tools".I made a video trying to explain better what I mean. In this movie in which I used the Gaieus trick of duble nested cutting components remains however the problem of creating a hole in the back face of the wall without having to explode the dynamic component and losing therefore its editable references. That could be solved introducing some kind of "Live solid tools"!
[flash=853,560:3mpqavwd]http://www.youtube.com/v/K6go40GGl68&hd=1&fs=1[/flash:3mpqavwd]
-
-
RE: Size of dimensionning lines from Su to Layout
@unknownuser said:
Even if Layout has a better dimensionning tool I still prefer the Sketchup dimensionning because of the update referencing feature.
Me too!
As regards your question I haven't had such problems with the size of the dimension lines.
And even if they have by default the same thickness of them in the model, you can just select them and change their lineweight in the shapestyle palette.
That's all.
I attached a png in which you can see the different lineweights between the elements.

-
Rotation in Layout, how it works?
It's strange that some elements such as ellipses, rectangles and texts when rotated remember the inclination of the knob from the original position while other elements like paths and groups don't. I done some labels for tagging doors and windows in a LO sheet.
That labels were groups composed of a straight line and some text. When I tryied to align them perpendicular to the openings in a oblique wall I losed any reference because the knob reseted everytime horizontaly. It was a pain trying to allign them perpendicular "by eye". I fear there are no workarounds to this problem as I surfed the web finding no advices abouth that issue. Can you help me? -
RE: SU 8 component's glue option is gone?
Yes! It works
Thank you very much Gaieus!!! -
SU 8 component's glue option is gone?
Some time ago I did a couple of dynamic components (in SU7) which had the "glue" option checked.
And when I sampled them from SU7 component browser everything worked like I aspected = they stayied sticked to the cursor and changed their orientation according to the plane where I wanted them to be glued.[attachment=1:j30eifr8]<!-- ia1 -->Component's glue option in SU7.jpg<!-- ia1 -->[/attachment:j30eifr8]
[attachment=0:j30eifr8]<!-- ia0 -->Component's glue option in SU7 .jpg<!-- ia0 -->[/attachment:j30eifr8]
Surprisingly in SU8 this doesn't happen anymore. When I click on the file in my component browser the component appear suddenly in the model space in the position and orientation of the original component file. So I cannot place it where I want...
Any suggestions?


-
RE: Why so often exporting to PDF makes my images disappear?
@jhauswirth said:
If you can send me an example file that shows the problem we can take a look.
Here you go
-
RE: Group visibility and Scenes
@magnato said:
When I hide a subgroup in one scene and updating the scene, it is hidden in all scenes. Is there any way around it?
MagnarI hope it is otherwise it sounds like a bug for me.
Sketchup sometimes is really annoying, it doesn't work like it logically would have to. -
RE: Why so often exporting to PDF makes my images disappear?
@jhauswirth said:
I've seen this happen with very large bitmaps.
How big are the bitmaps you are using?The biggest I used were 1600x900 pixels..
Big, yes, but not so much -
Why so often exporting to PDF makes my images disappear?
I'm used to make my model in Sketchup than send it to layout organizing (in scale) plans, sections and elevations using the saved scenes of my SU file.
That's the way I think everyone uses SU+LO. Than I import some jpgs that are simply rendered images of my model.
I try to export to PDF keeping the raster set for all my viewports.
Almost every time my jpegs in the exported file are missing.
I know that there is a trick consisting in copying and pasting everything in a blank document. It works, yes!
But it's a real pain doing it more than one time during the entire design process. I mean, this trouble can happen accidentally even if I work in the trick created new document. For obtaining one correct exported PDF sometimes I have to copy and paste to 3 or more new subsequent files.
Can that be fixed in future?
ThanksSpecs:
Win XP sp3
Last up to date versions of SU and LO
Adobe Professional 9 Pro Extended -
RE: Line style
+1...
I'm totally agree with you, the hitch to set linestyle only by loosing the link with the original model it's a real shame! -
RE: Layout options of transparency
@fabulafr said:
Hello,
I am using sketchup layout to show some of my works.
I want to know if it is possible to merge two images imported in layout - as in photoshop - instead of having to put one on another ?Is sketchup able to do this or is it too much for it? If so, what kind of programm i should use to show my works?
I'm doing the same during these days..
As far as I know there isn't an option to set image transparency in LO. Only fills, strokes and texts can recive transparency. However you can always set your images desired transparency in PS and save them as PNG, than import in LO (that support this kind of files) and overlap them. -
RE: Layout Printing Issues
@bjanzen said:
Adjusting the grid opacity is a regression bug. I just tried it in 2.0 and it worked, but LayOut doesn't respect grid line opacity settings in 2.1. Ouch. Sorry.
b
Sorry, I didn't tell you before... I did the grid (because the spacing is not really the same between x and y) using LO lines and setting their opacity to 10 (the color is black).
I discovered a bug accidently
But however, as I wrote in the first post, exporting my work in jpg the resulting images are exactly what I want them to be (and the same as I see in my monitor, that's ok).
I was just wondering how PDF has not the same output image as jpg. That was all.
BTW many thanks for your helpfull advices! -
RE: Layout Printing Issues
@bjanzen said:
Do me a favor and trim down the document that shows exactly what you mean in one location, or circle it like I did in red in LayOut. I think I'm seeing it, sorta, but I want to be sure.

Here the grid's colour is too strong@bjanzen said:
Also by "plants" do you mean "plans"? And are these renderings not from SketchUp, or why are you using jpg's instead of just inserting the model?
b
Sorry for my english...
 yes by plants I mean plans
yes by plants I mean plans
And yes these renderings are not from sketchup (since it has not yet a render engine) -
RE: Layout Printing Issues
@bjanzen said:
Just so I'm clear, is this missing model / view the only difference between the jpg & pdf? Can you copy that model onto another page or another document and export to pdf successfully? Is the model raster or vector rendered, and will it succeed if you change the rendering?
b
[attachment=0:38o25t05]<!-- ia0 -->Missing.png<!-- ia0 -->[/attachment:38o25t05]The biggest problem is that the soft grid upon the facades appear too strong in pdf (without trasparences applied), and even some lines of the plants (yes, copying it into a blank document solve the problem)are not well rendered in pdf and are printed incorrectly.
BTW everything in the model but grid and texts are jpg pictures inserted. So the LO file has no skp model linked.