Thank you all.
Yes downloading is working now. For some ereason between reading here and opening the link I was logged off, that is why it said log in, what I didn't understand since I was logged in, as far as I knew.
But it worked.
Now I will try installing and working with them.
Posts
-
RE: Question: how to project texture as a bow ?
-
RE: Question: how to project texture as a bow ?
Thank you for the fast answer.
But I ran into another issue: I can't download the shown plugins.
I get to the plugin store I see the plugin, I hit the "log in to get it" and nothing happends. Where do I have to log in again ? -
Question: how to project texture as a bow ?
Hello all,
At the moment I am trying to model some old Dutch fortification building.
It is amazing how skilled they where with the use of masonry.
So I have a challenge I can't solve : to get the stone texture curved above windows and doors.
Please look at the picture as an example. It is the curved row of stones above the door I mean.Does anybody have a idea how to solve this other then drawing every stone separate ?
The model looks like this at the moment:
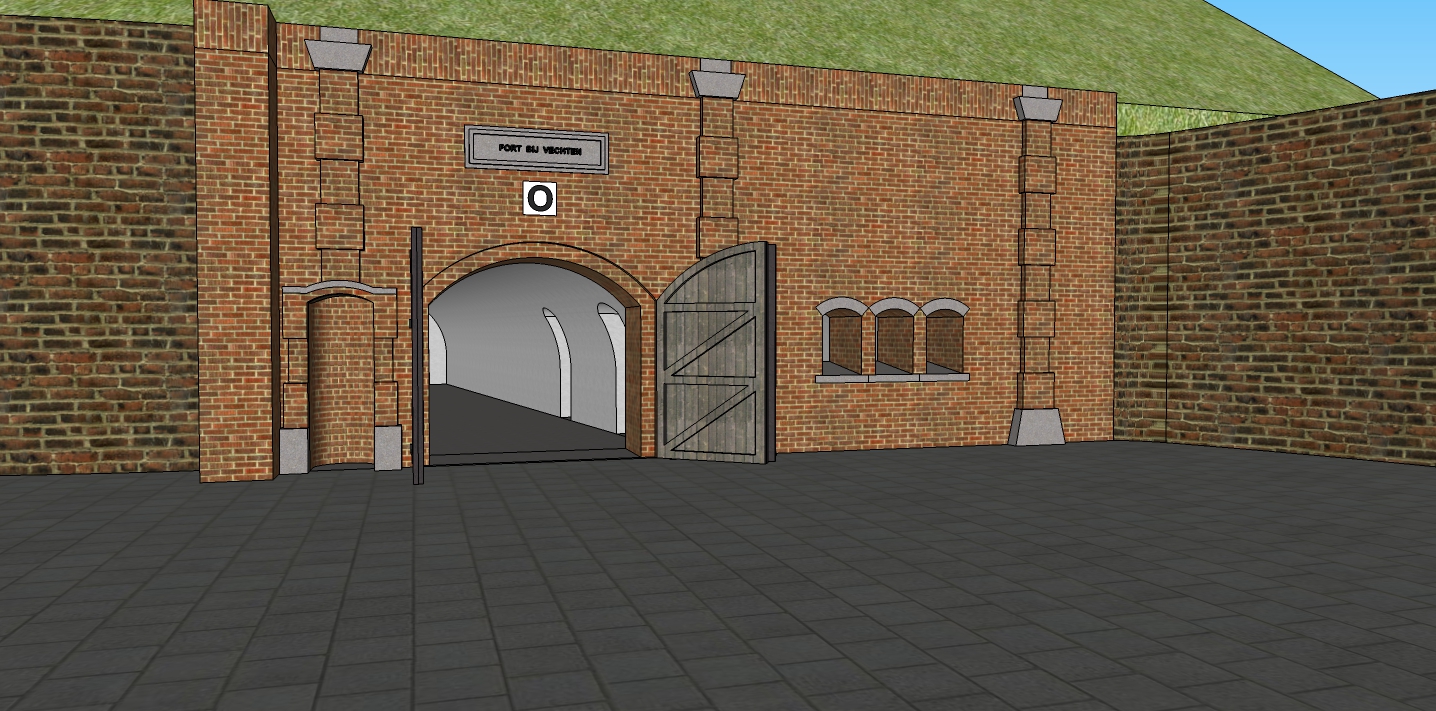
In real live :
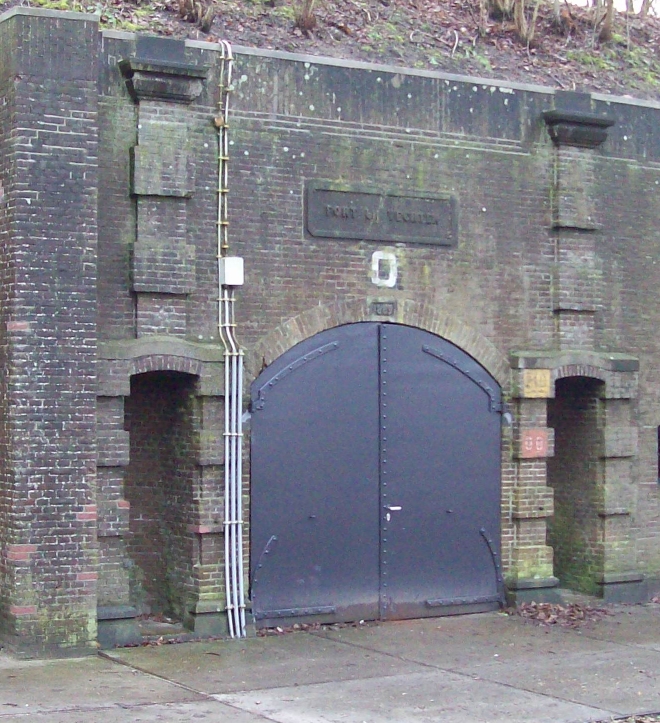
-
RE: How to make screw threads?
@rich o brien said:
Hi,
Here's how to use this plugin....Hello,
Was looking for this today. Works like a charm ! Thanks.
-
RE: Position of large tool set toolbar
@dave r said:
Yes, this is normal. The Large Tool Set bar is only vertical. You can make your own custom toolbar(s) to put at the top and include the native tools of your choice.
Thank you, is it known why this is ?
-
Position of large tool set toolbar
Hello,
I am using SU pro for some year now. I work the most with version 2013 pro. Now I have 2015 pro and I seem to have an issue with the toolbars.
When I choose the large tool set tool bar I want it at the top of my screen. But it refuses to do so.
Is this normal ? In version 2013 I can place the tool bar where ever I like and want it, directly under the text menu. -
RE: V-ray spotlight direction
@dkendig said:
@unknownuser said:
Why is this not mentioned on the download page ?
it does say it on the download page:
@unknownuser said:
V-Ray for SketchUp Demo Limitations
- Distributed Rendering limited to 2 render nodes
- produces watermarked images
- resolution up to 600x400
- rendered results limited to 4 lights
ah, I apologize, I had not noticed that before.
-
RE: V-ray spotlight direction
@dkendig said:
@wimve said:
But I seem only be able to use four lights in the demo mode. Is this correct ?
Be it omni directional or spotlight.Yes, I believe that is a demo limitation, and it sounds like you're rotating the correct object. So you had a spot light pointing straight down, and then tried rotating it, but it continued to render pointing downward. Was this in a scene with more than 4 lights? Are you able to reproduce this issue in a scene with only 1 light?
It works !
But only for four lights. Why is this not mentioned on the download page ? Now people like my want to try it out and something doesn't work. I think, I do something wrong and now it is due to the programm limitations.I understand that there can be or should be (?) limitations but I seem to miss them before I downloaded the demo.
Are there more limitations that you know ? -
RE: V-ray spotlight direction
@dkendig said:
I bet you're rotating the geometry of the light, rather than the light group. The v-ray information is attached to the group of the light, not the geometry. If you are opening the group and rotating the geometry, the light will not move. You can completely manipulate the geometry inside of that v-ray light group, and it will have no effect on the render at all.
I rotate the group of geometrical shapes I get when I hit the "spotlight button".
But I seem only be able to use four lights in the demo mode. Is this correct ?
Be it omni directional or spotlight. -
RE: V-ray spotlight direction
Hello,
Thank you for your answer. I am figuring out if V-ray is the render machine for me. So buying books is not an option at this moment.
Here is my challenge:
I have a light which point 45degree away from the wall. I already rotate the light-object in this direction.
Is this the rotation direction you mean or should I also rotate the object around its own axle ? In this case the guide line.
What I miss is that I can't see or check these parameters (rotation/axis) in the setting of the light.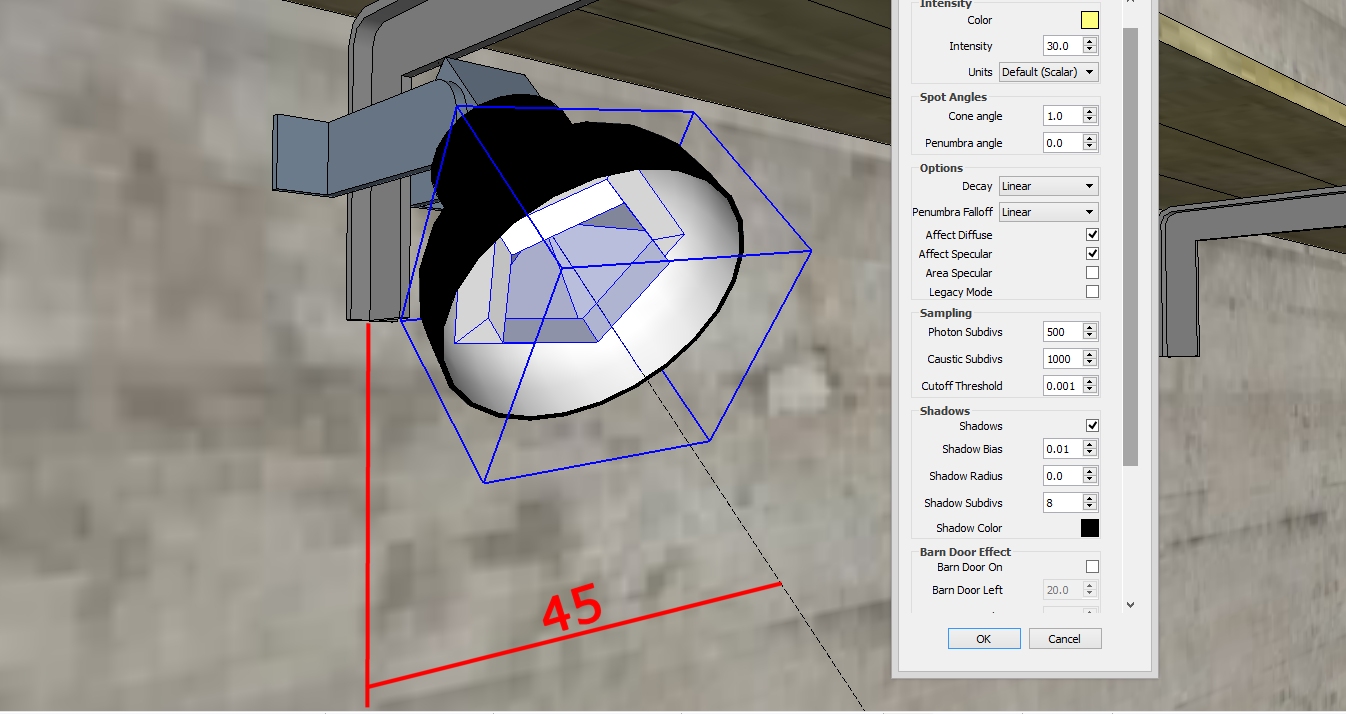
-
V-ray spotlight direction
Hello all,
I am trying to get mu first steps with v-ray and su14.
For a scene I am using spotlights and want to point them in a direction, like a spotlight.
But all I get is a light beam downwards.I rotate the "spotlight" in the right direction but nothing changes.
So how can I change the direction of a spotlight ?
-
RE: Some problems with DC
Thank you.
I didn't know about the imperial bug so I didn't look for it...
Solved that point.Solved the other poinnt too:
I used the quotes but not far enough. I thought it should be used only for the name or input entries. But not as far as the !X too: ANIMATESLOW("28P6 kompleet!X",0,(-81.5/2.54)) -
Some problems with DC
Hello all,
Being new to DC and find out the hard way (where is the universal tutorial) I have some major problems with a sling door.
- the sliding door should move the given cm along the x-axes and back.
- the door has two handles which rotate.
The door moves and the handles rotate but not as one DC.
I grouped them in all combinations and finally got it running more or less.
I combined the two DC in a new component and kept the "on click"command in the door component. I am not sure this text makes sense but I hope so.Where are the problems ?
Well first can somebody explain why the direction of the move chances when you combine your DC's ? So which direction and axes position is leading ?Second and that is a real strange one.
The door moves 81.5cm but after I combined it in a new working DC it moves the other way and strangely 207.01cm ! Which happens to be 81.5*2.54 (inch)
I tried several things with the text/dimensions quoted but it didn't change a bit.This is the dynamic text : ANIMATESLOW(28P6 kompleet!X,0,81.5)
28P6 kompleet is the name of the door component.
Dimensions are cm in the dimension window and in the dynamic menu's.So who can help ?
What is the trick/rules/way to in combining DC's ?
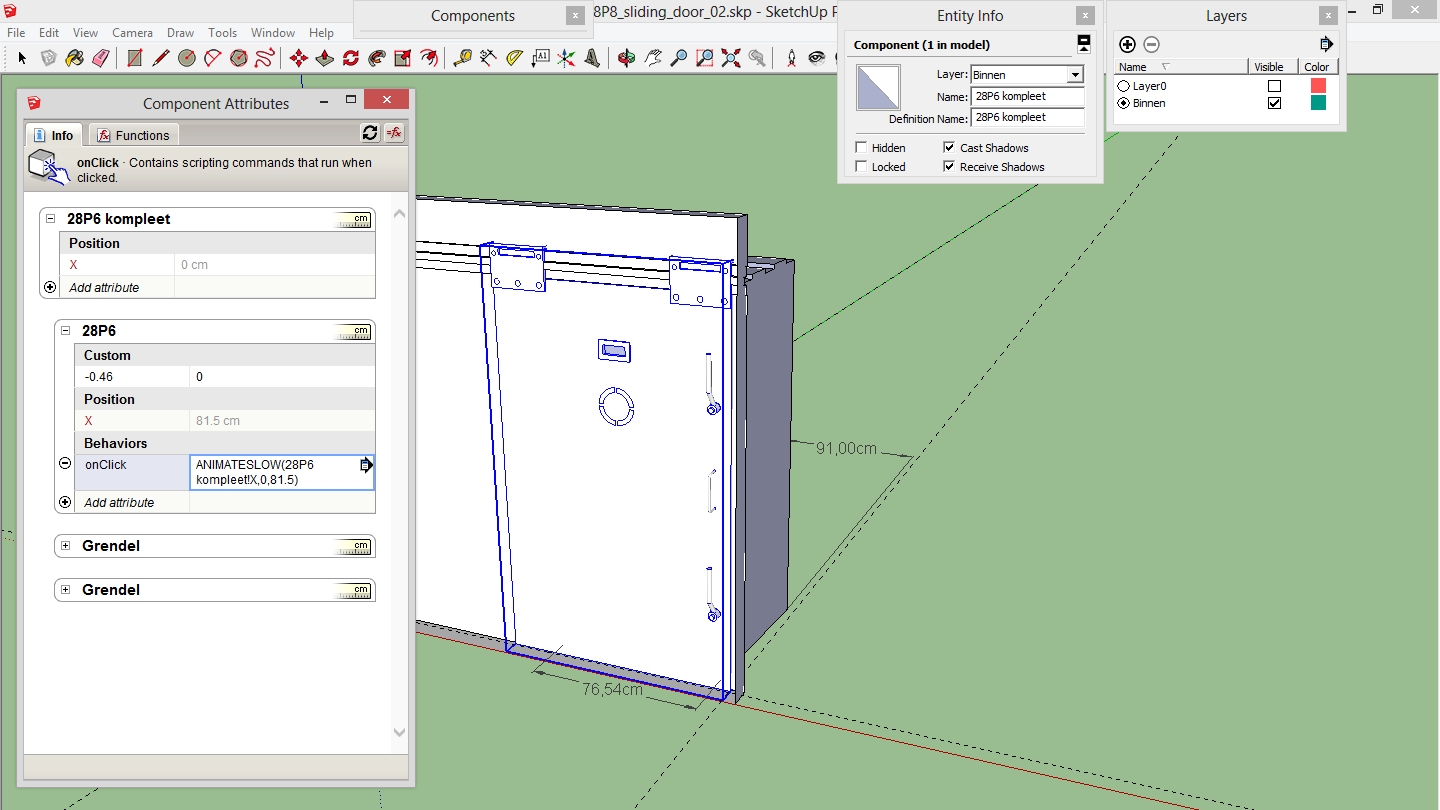
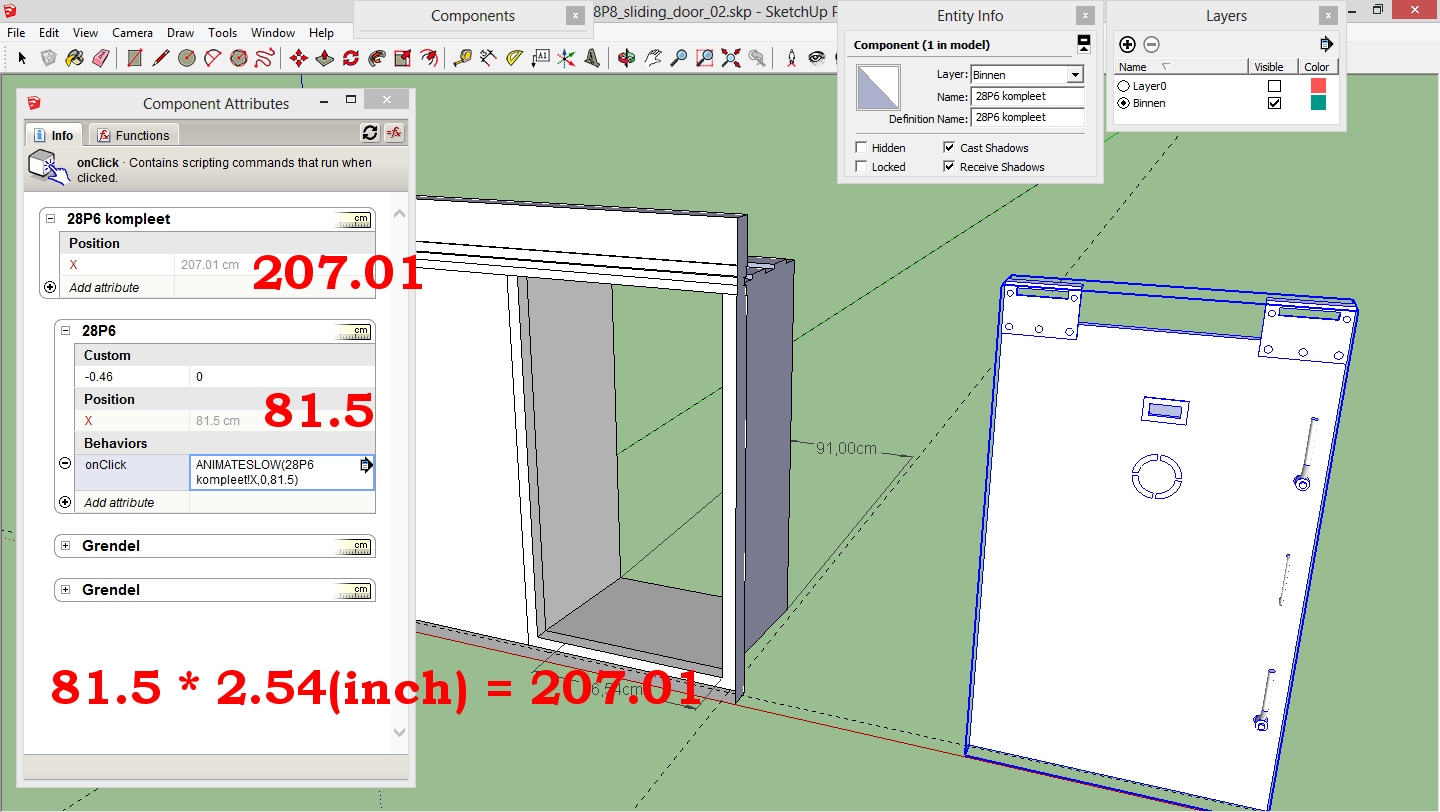
-
RE: [Talk] Plugins Index
@tig said:
@Wim
As far as I know 'flightpath2' from Smustard.com is the best, and it's only $7 !
It offers many more features than the older 'flightpath'
Rick Wilson its author is available via Smustard and would field any issues/questions you might have... if anyone can 'fix' things or simply advise it's him.Ok, thanks.
Wil get that one. -
RE: [Talk] Plugins Index
@tig said:
Have you read and understood the issues surrounding '
flightpath' and its clones.
Some versions work and some have severe problems.
All have a few issues...
I suggest you return to the author's original at Smustard.com
There is a simple 'free' or an inexpensive 'paid' version...Dear TIG,
I did download the script (flightpath) from Smustard. I have read that there are issues.
Why would I pay, even a small amount, for something I can't test or like you said and what is written under "issues surrounding flightpath" ?
That is why I asked if there is somebody who can fix these problems and make a good one. Which I would be happy to pay for if it does what it promises : following a line, focus point or line, FOV, etc.
Walking through your models would be a very very nice option.
-
RE: [Talk] Plugins Index
@tig said:
The
flightpathrb at the Depot at crai is RickW's and should work fine and doesn't include any 'linetool' calls - it appears to be just the same as the Smustard.com one.
Theflightpathtoolrb at the Depot at crai has been [clumsily] modified...It says
@unknownuser said:...modified by Matt Gorbet, using tons of code by RickW
...
require 'sketchup.rb'
require 'linetool.rb'
...So that's why linetool is getting called when you run that version because he changed it to use that tool ! But note that NEITHER tool is perfect either.
Perhaps Didier should consider removing one or both ?
I was (again) looking at this tool since i wanted to make a walkthrough animation of my model.
But flightpath only makes a lot of scenes without any respect of my camera values like angle of view.
Flightpath (free version) only asked for start and endpoint, units per time and then changes into nothing more the a measuring device. I get a line fixed at the start point and then nothing only the distance in the right lower corner changes.Is there somebody who can fix or make a better rubby ?
-
RE: [Plugin] Cutlister
@ishboo said:
Have you checked out the other project, cutlist? http://lumberjocks.com/daltxguy/blog/5143
In fact : yes I did.
It does some of the things on my wishlist but I have to choose from a pre defined set of dimensions. At the board I have to choose from 5 pre sets. I would be nice if it was possible to determine these in a settings file/section. Or to read those from a seperate materiallist :
Sheets:
mdf, 1200x2500
plywood, 130x1300
Boards:
oak, 75x150
oak, 75x100No free input of non standard or national / local wood dimensions.
It works well I must admit but I miss the "universality".
-
RE: [Plugin] Cutlister
Hello all,
I tried to follow the discussion. But I notice a different need.
Things I would like to see are :- metric units
- simple interface to give your own "sheet" material dimensions : like lenght, width and thickness then
- saw blade thickness and
- a simple cut list which interacts with the given sheet dimensions and saw blade thickness to give a layout with the most economic placing of the parts then
- export to dxf and csv.
Things like finshing and edges are nice but it is a cut list. So a list what to cut. Export to dxf maybe hady when you have acces to a cnc or a laser cutting machine.
If you want a list of all the materials, finish of all the faces etc. , in my opinion, you are talking about a material list. -
RE: Preview - Sketchup Floating Camera [Update 2011-03-19]]
Wow looks great. Although not tested yet I have a question already: is it possible to include a "flightpath" ? So a predefined camera path.
For instance when you want to walk through several rooms it is hard to move around nicely with only the keyboard keys. But if you draw a line at the desired eyeheight which the camera has to follow this would be easier.
-
RE: New and a question
Thanks TIG.
But I my example I would have to make four section planes each with its own section group. I was hoping that there is/was an other way to get the same result becuase I already have a lot of section planes.