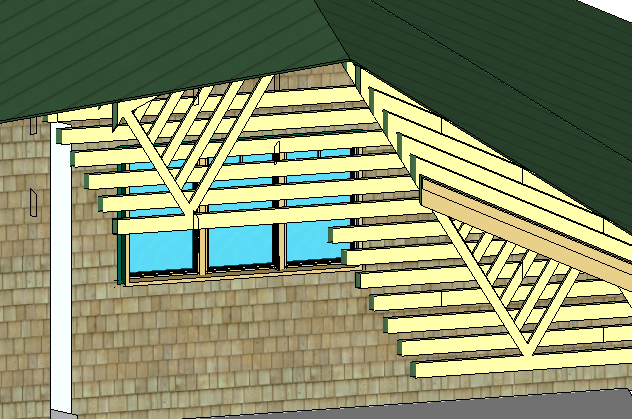@zx10r_gaz said:
Tim first... I have attached a copy of a set of plans I have recently drawn for a domestic extension in PDF format.
OK, that's an interesting set of plans to look through.
On page 1 I can't see anything that you couldn't do in SU/LO. The site map would most likely be imported from some GIS I guess rather than modelled. The scale bar at bottom left would be dragged from the LO scrapbook, as would the compass rose. No problems with the sidebar texts, obviously. Annotating the elevations and sections is easy in LO. The only part I haven't done myself is the use of colouring for the outlines of the various parts of the house but I expect that creative use of SU styles might provide that.
On page 2 I see a few things that I don't know how to replicate easily. The assorted hatching/brick/soil/insulation 'textures' are something I haven't worked out yet but I think probably use of a suitable SU style along with textures applied to the section cut surfaces ought to work. The details in D3 look like they would be standard snippets either imported as pdf/png/etc or even drawn in LO and made into scrapbook items. D2 could be done in a similar manner if it is a common detail but I did a similar detail direct from SU in my plans. Page 3 looks about the same.
There are certainly things that LO won't do that would be useful, but I really think we can do a lot more than most people believe. But as I've said before, if you have a tool that works for you and you are making money with this stuff - stick with it. Learning a new system costs money.


