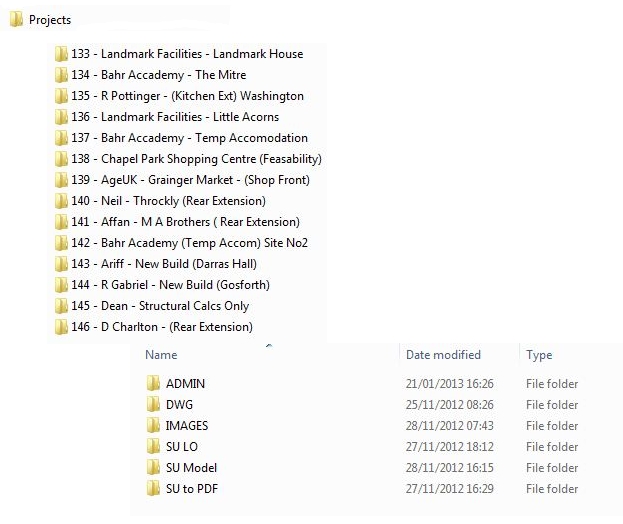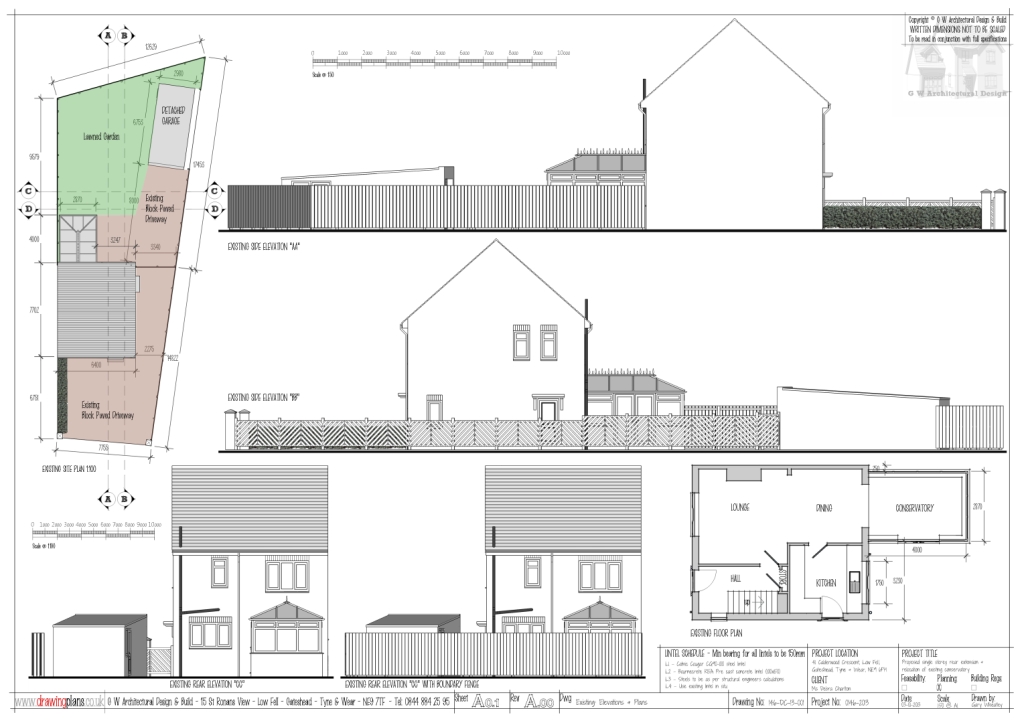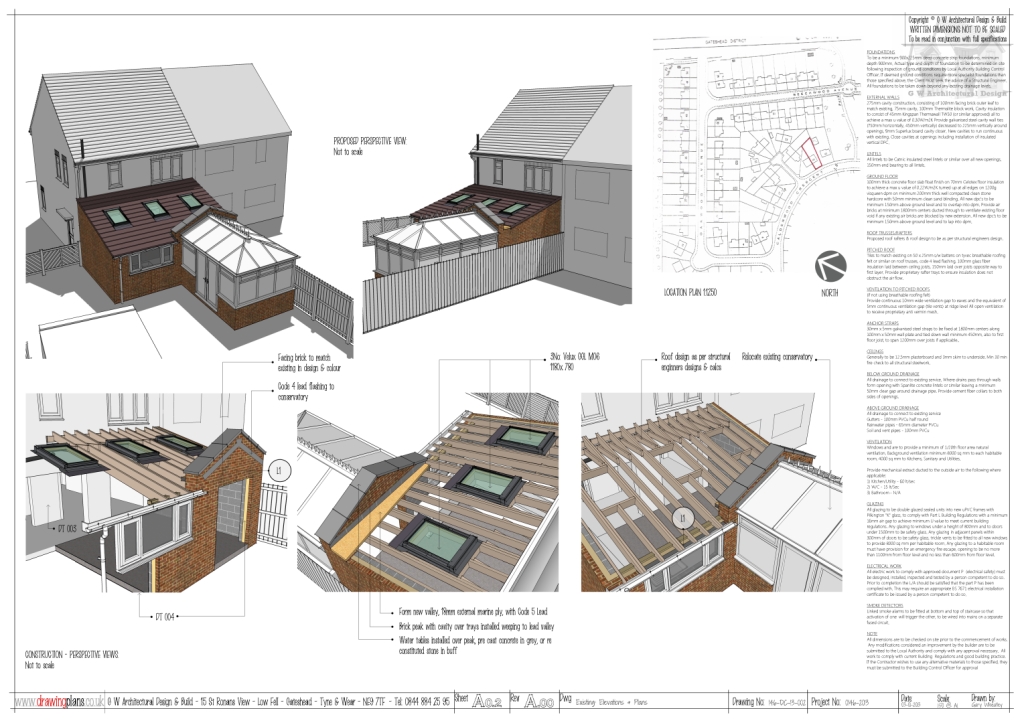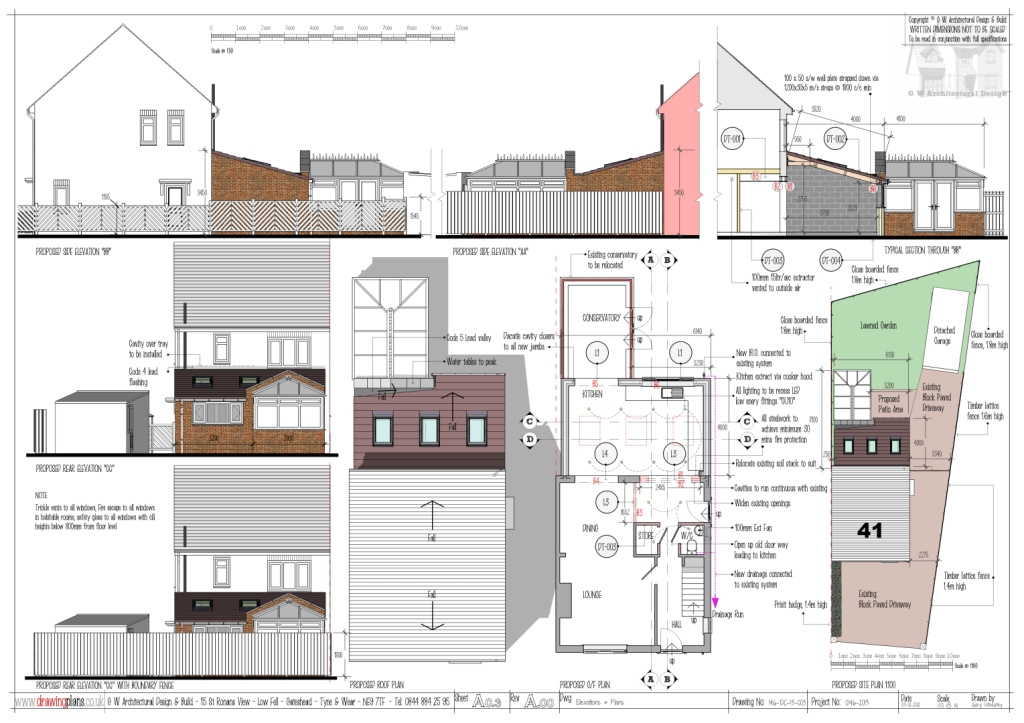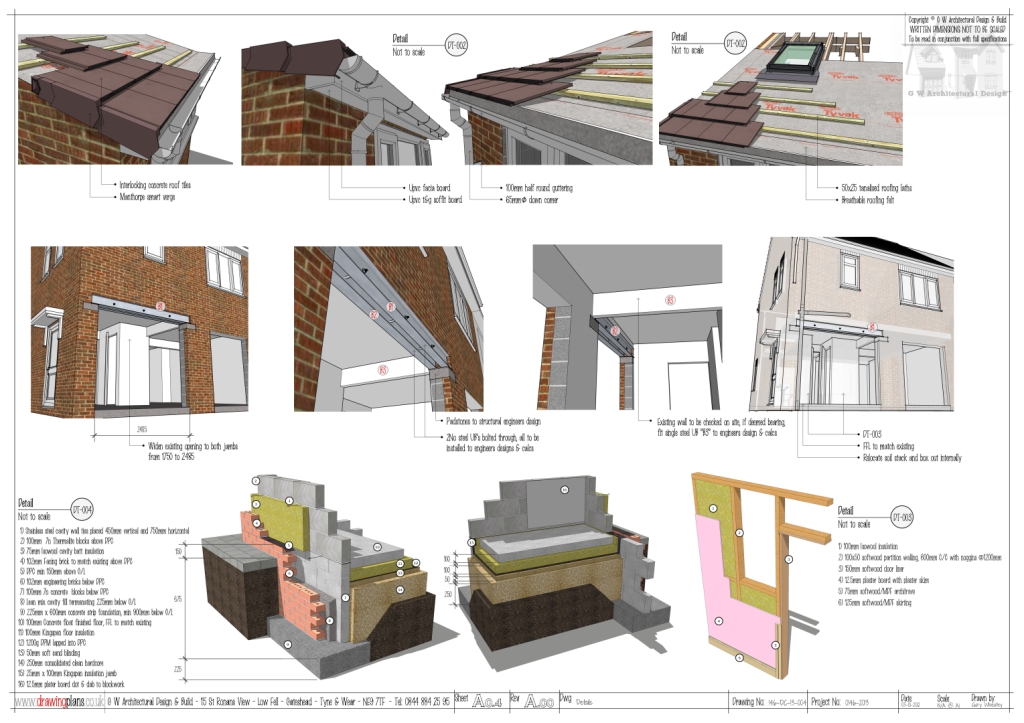I will never buy a subscription of SU. I have been using SU since the Atlast days and while it was buggy, it was easy to use and cheap. I went with Pro when I wanted to start using Layout as it also was cheap (Sub £270 for a perpetual licence I think?) then another £150? for 3 years of upgrades which are somehow branded as maintenance!!!
I don't use SU much at all now. Maybe once a month if that. I used to use it daily a few years ago along with AutoCAD. I still use AutoCAD daily but again, I am sticking with my perpetual licence as I will not go subscription with them either.
SU in my eyes has failed to update the software to the next level (Don't get me started on LayOut) We were paying money for old rope, and you still are. If it wasn't for Ruby developers writing plugins (a lot of them FREE) SU would not be where it is now. SU doesn't even have a basic mirror function (I'm on 2018)
I believe all the income from our Pro licence fees has been used to fund all the other bloatware that Trimble now has on offer that no one uses which is now part of the "Package". I have no doubt they will make as much money as they ever did, but they will have fewer users, they are just charging them more money for the privilege.
I had my reseller contact me a few weeks back with an offer from Trimble to go to subscription for £228 for 2 years or £114 for 1 year. I just said no and asking him to send my strongly worded thoughts back to Trimble. He said mine and all the rest! as everyone else he contacted has been of the same opinion.
One other bummer I found out about was when you upgraded to the newer version, you lost your licence for the version before. The reason this has pi**ed me off is I though 2015 and 2016 were the best versions as they worked with all my purchased plugins and favourite free one. My 2018 works with none of them. I wish I could give up my 2018 and 2017 licence and go back to 2016.
The only reason I upgraded to 2018 was because it was paid for in my "maintenance" I wish I had the chance to run it with my plugins and revert back, but I couldn't. I now know I could have installed a trial, but you don't think of that when you get the big flashy upgrade now!!! do you.
Anyway, that's my rant over for the day...


