Hi Dave,
The instructions were to use my email address, but no password given. Do I need to create a Trimble account?
Hi Dave,
The instructions were to use my email address, but no password given. Do I need to create a Trimble account?
Hello All,
I was able to get an invite to try the beta of my.sketchup. However, I cannot launch. The invite instructed me to go to the launch page and use a certain email address. There was no password given. The email address for the instructions bounced back when I inquired about the password issue.
Have any of you been successful in launching my.sketchup, and if so, how did you do it?
Thanks in advance for any replies.
I like to place section planes at specific locations. So, when I learned that if I hold down CTRL before clicking to locate section plane, it will stick to the face it is near. Then I move the plane using the move tool relative to that face. Duh or D'oh, I don't know, but I like it.
I would like to see guidelines,similar to those in Sketchup.
More font options, as in width factors, kerning etc...
A line offset tool would be handy.
And I would like to +1 the idea for text to have insertion points relative to text, not text box.
I've been using Photoshop Elements 14 and I purchased a plugin called Elements +. Total price was less than $100 US. So the cost wasn't too bad. With the plugin, Elements has quite a few of the Photoshop features. I have been able to do texture mapping, layer masking, lighting curves, color balance, exposure adjustments channel separation etc...
There are many scripts that can be run, which is handy as well.
I learned of Sketchup in May of 2010. A friend of mine, whom I relied on heavily for 3D work, pointed me to the download link for the free version. Within a month I was able to, without embarrassment, show clients 3D work I was producing. I was hooked and eventually upgraded to SU8pro (now 2016)and the investment was and is worth it.
The cost of Autodesk 3D packages and the time to learn kept me out of the 3D arena, but the free version and reasonable costs for the SU pro packages have allowed me to explore and share design concepts that I otherwise would have never been able to do.
Just within the last month, I used SU for:
All of the clients have been able to actually see and understand the design concepts, as opposed to nodding and pretending they understood. Makes the rest of the project much better!
Garystan,
The room has more a feel of American Southwest. Tapestry and bed cover seem like American Indian motifs.I like the lighting.
Well, What a bummer. As I was just ready to purchase the Studio version and noticed that Bentley has changed the "bundling" and eliminated the free version all together.
Any idea of how much for a package or have they gone subscription based?
@unknownuser said:
It's all I use for animation and rendering. Probably the most amazing feature on LumenRT is sharing Live Cubes. They are self executable so the end user needs no special software. I issue them to the contractors with every plan set. We do Live Cubes for both Architectural and Structural and it really helps in the field.
The other aspect that is pretty amazing, is speed. My large site files in SU (80mb) will export to LumenRT directly out of sketchup in about 2-3 minutes. From there I can export animation at 1080P at 1 frame/ 1.5 second. I can also export high res renderings in about 3-5 seconds.
Solo, they are working hard on the next version with apparently many upgrades! The whole team is still there.
Sonder,
This is the direction I want to go.Are you working with the "Studio" version of LumenRT with publisher? I noticed your work featured in some of E-on Software's videos. Kudos!
What hardware do you use to achieve your results?
Would any of the users of LumenRT please share their experiences with this software?
Good experiences?
Bad experiences?
Thanks in advance for weighing in.
Earlier today I was able to locate and grab a terrain photo for a specific site using the geo-locate option.
When I went to do it for another location, the add location box pops up, but the "grab" feature is nowhere to be found. I tried the original location to see if it was location sensitive. Now even that location does not work.
Any ideas of what is going on?
The weather has relented enough to get table and pizza oven in final place.
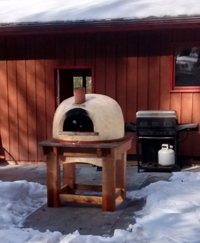
This project was modeled in SU and post processed trying a couple different techniques in PSE 14. These are my first attempts at doing the post work in PSE.
Sadly, the work will not be built.
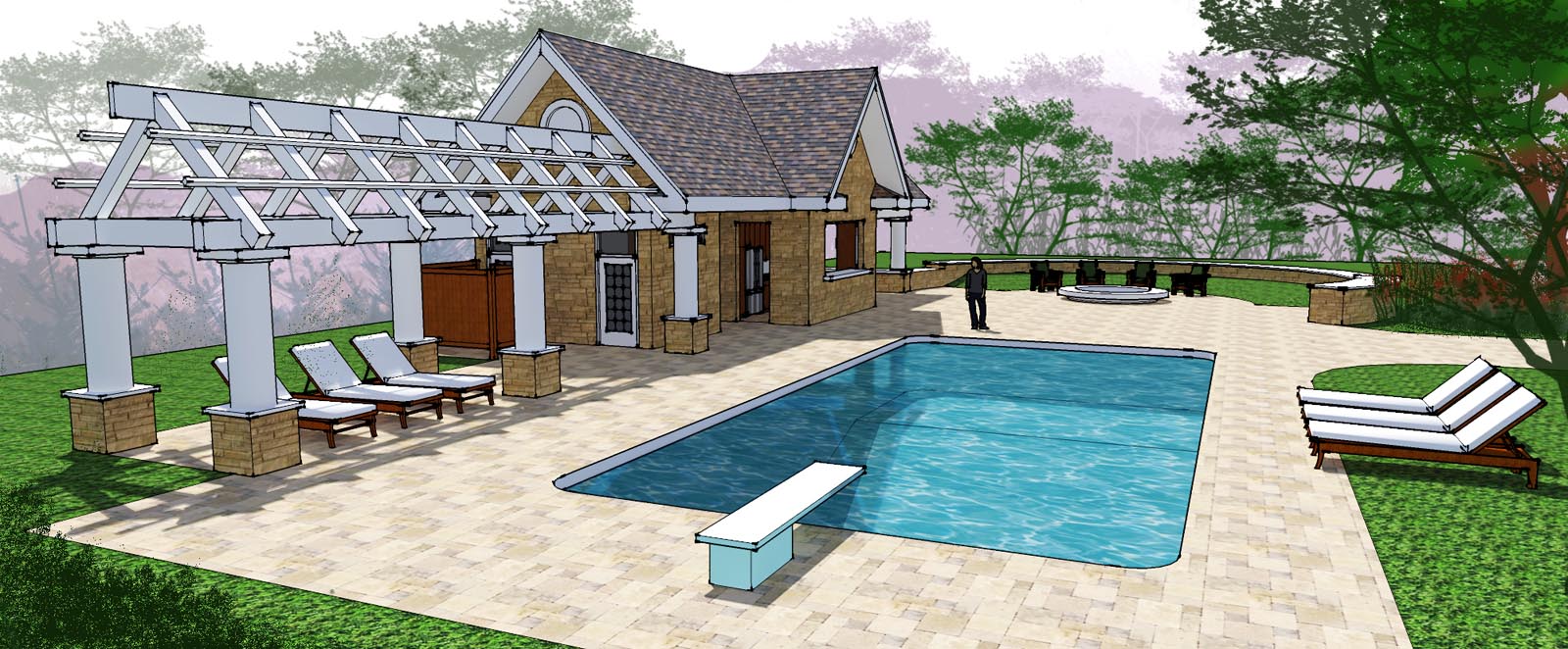
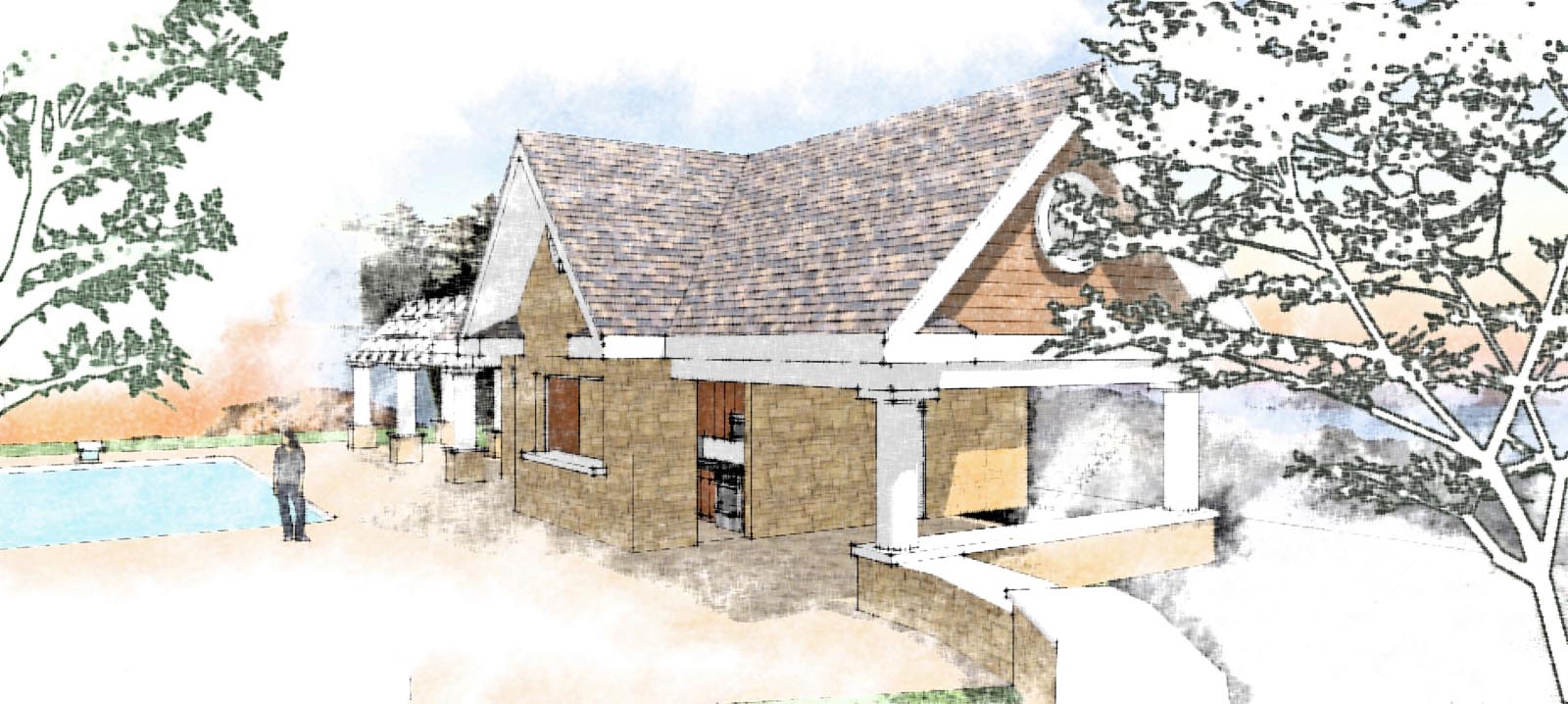
@cotty said:
Looks very stable and heavy
It is both, since the oven it will support weighs about 850 pounds or 385 kilograms
Well it's not on the patio yet. Weather has not cooperated. A friend gave me a wood fired pizza oven without a stand. So, I sketched up and then constructed a base table with cast concrete table top.
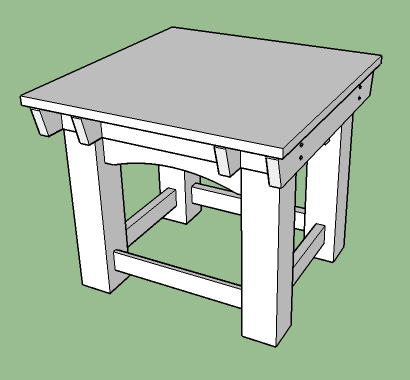
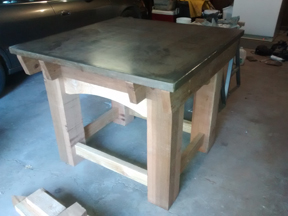
@pilou said:
This sort of things ?
Seems it's for internal lights no?
Yes, that is what I was wondering. Thank you Pilou!