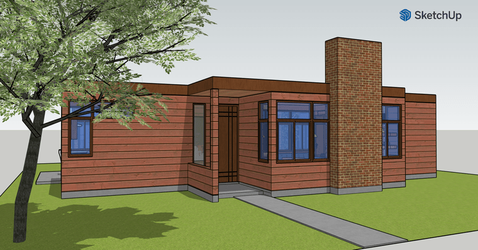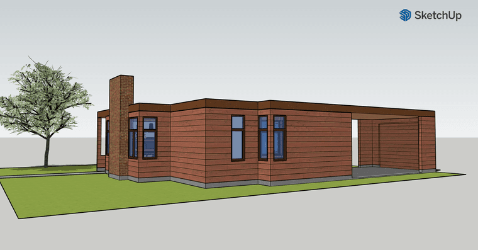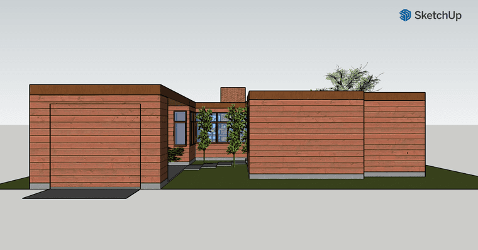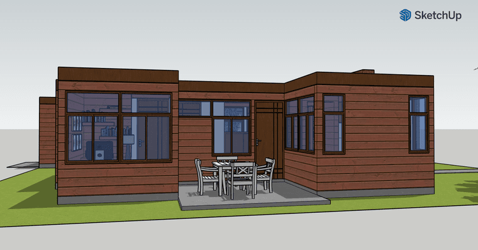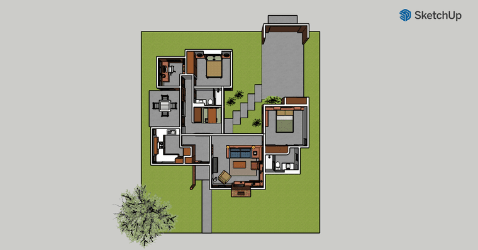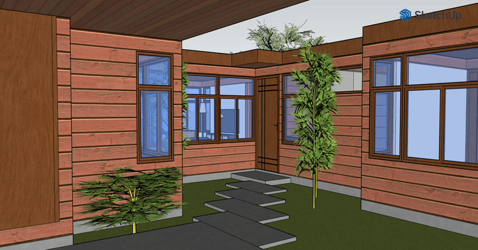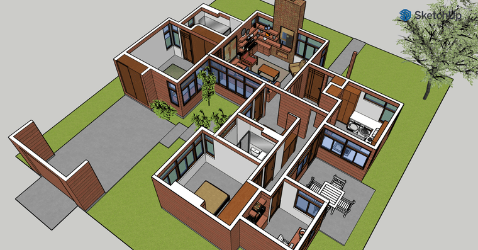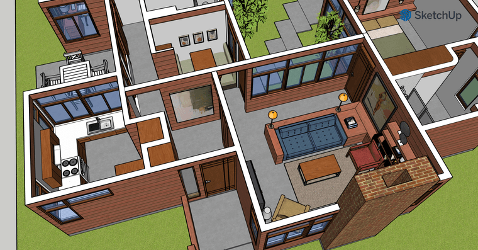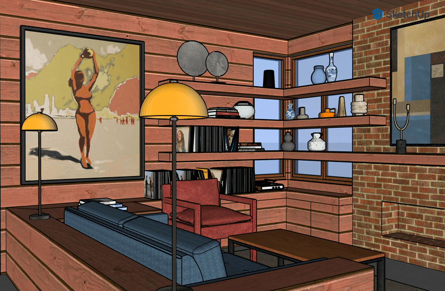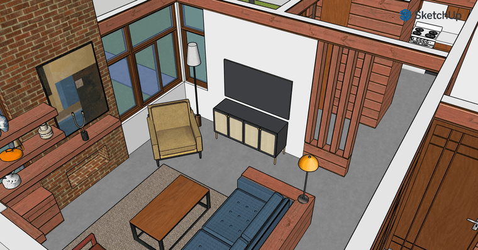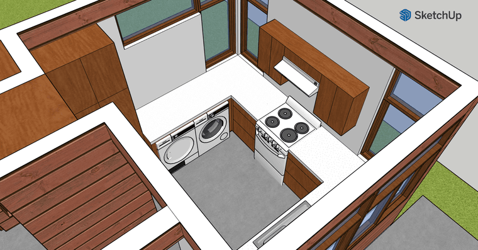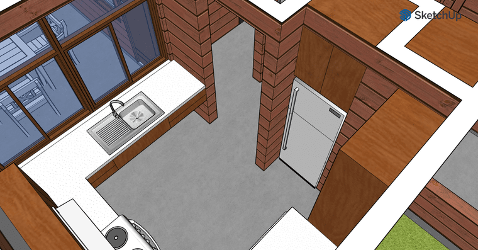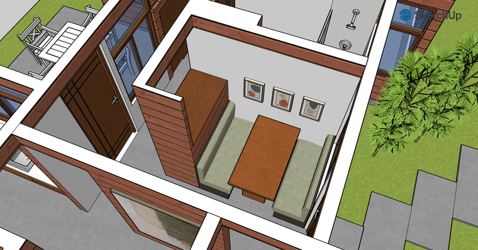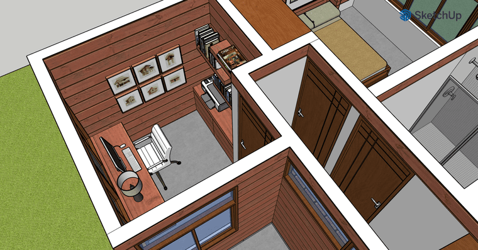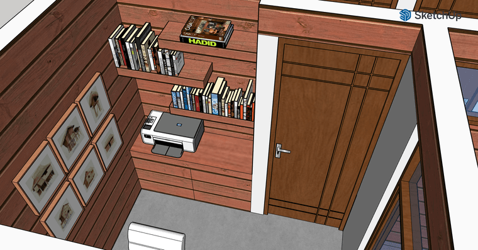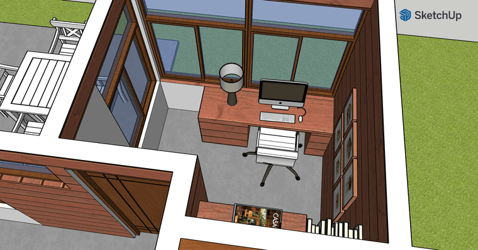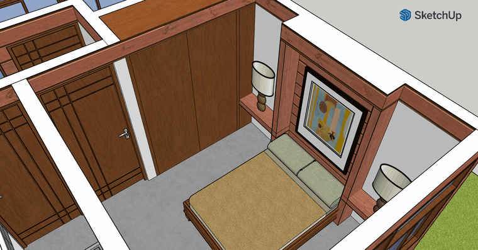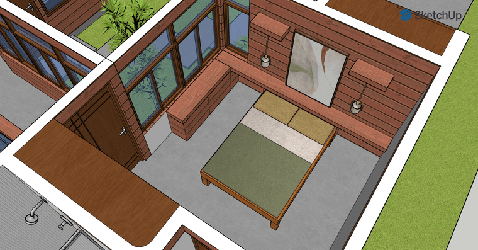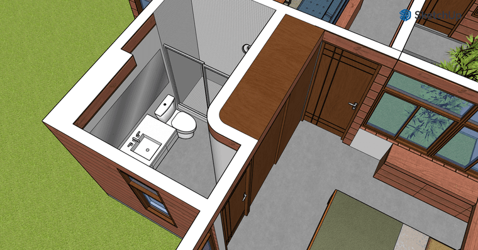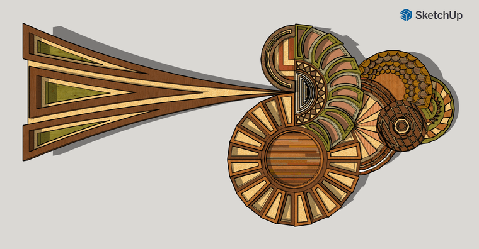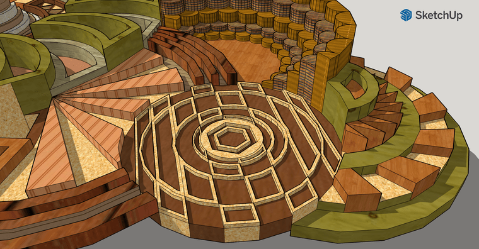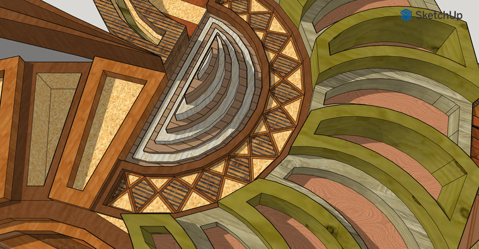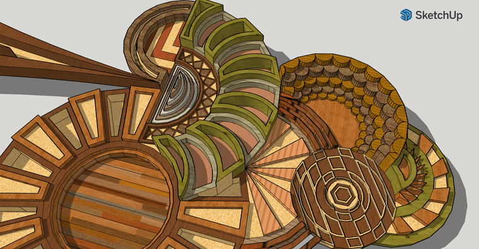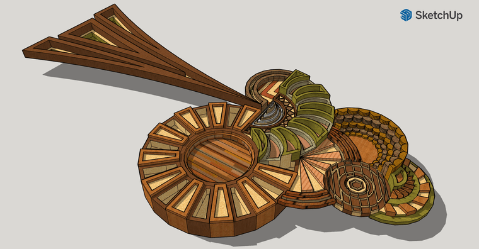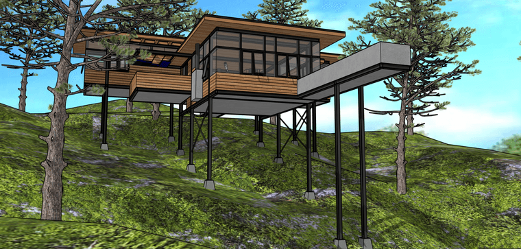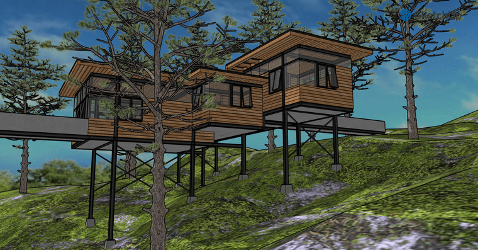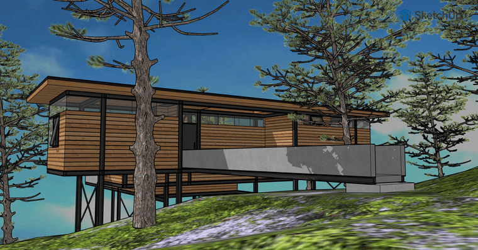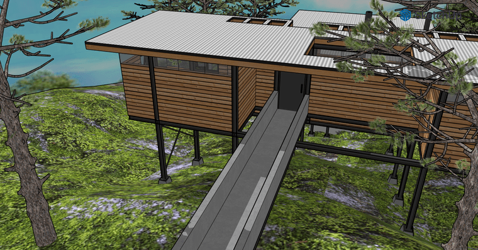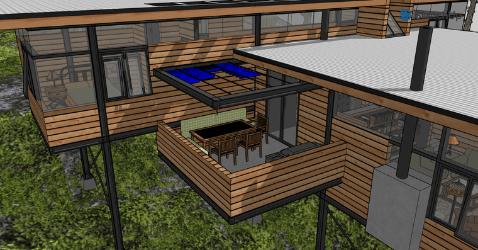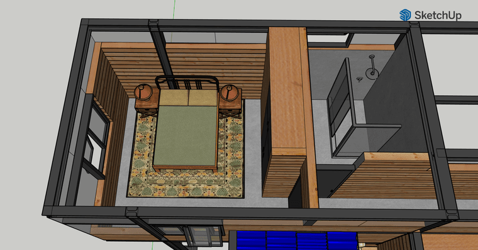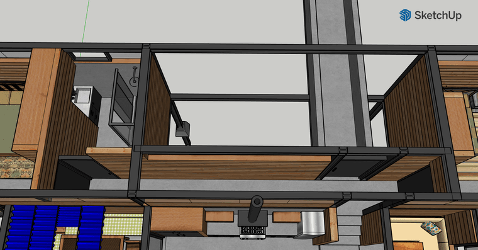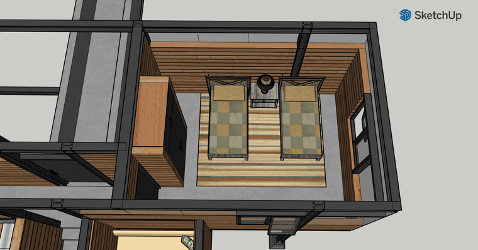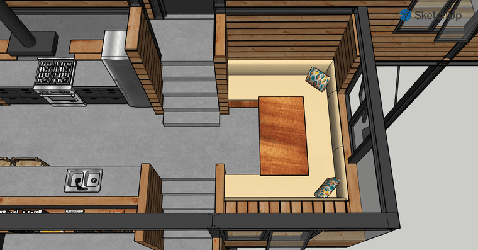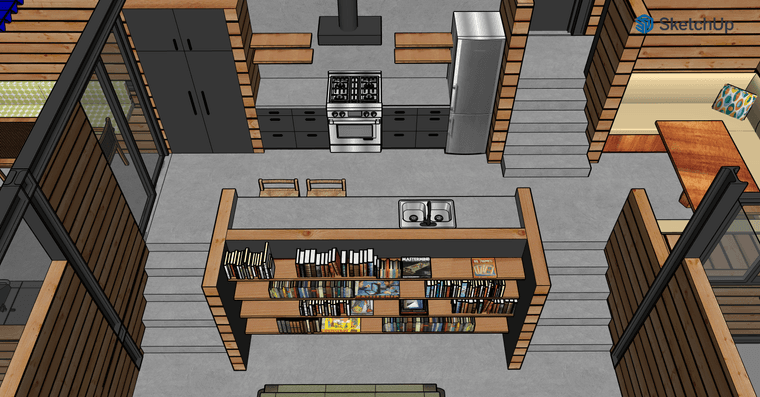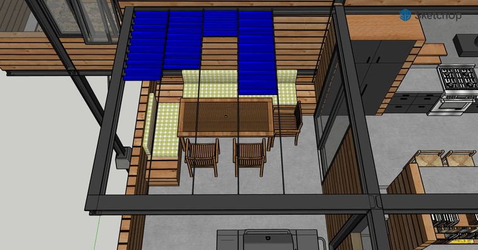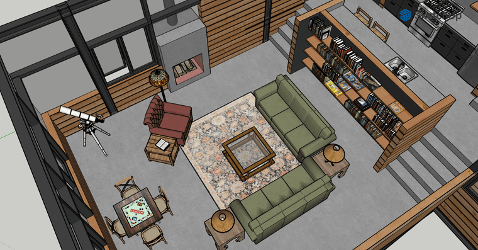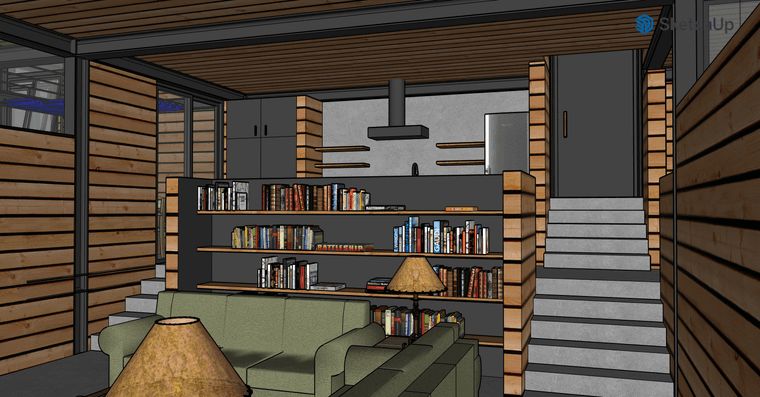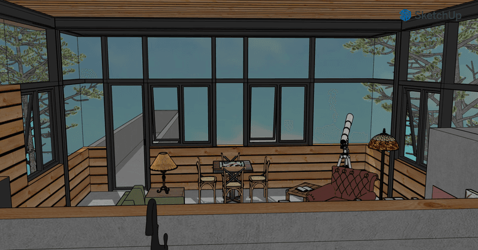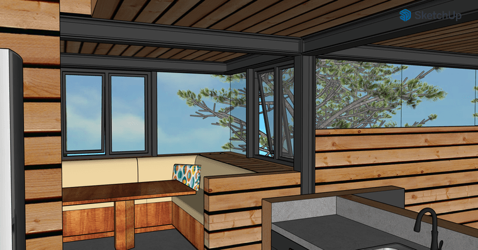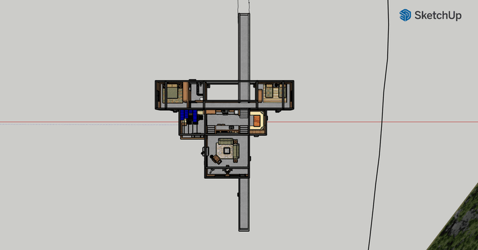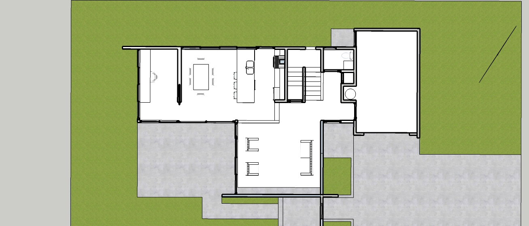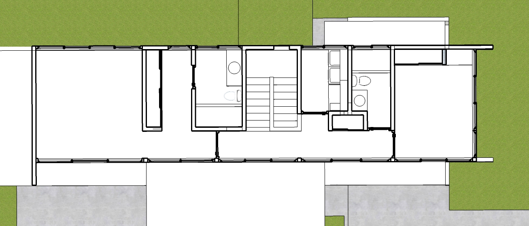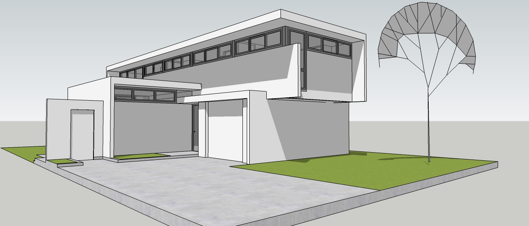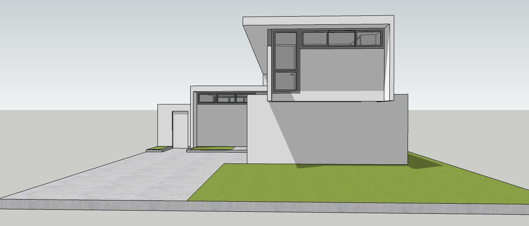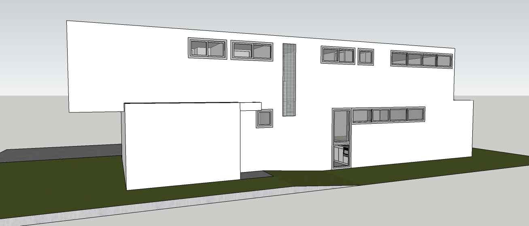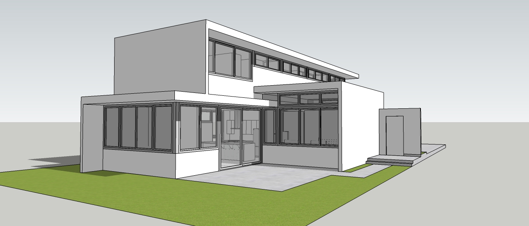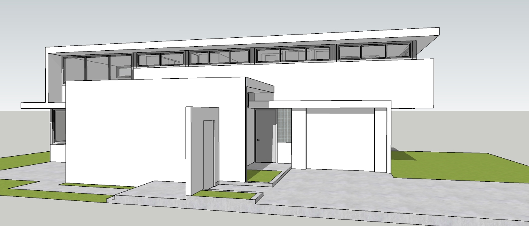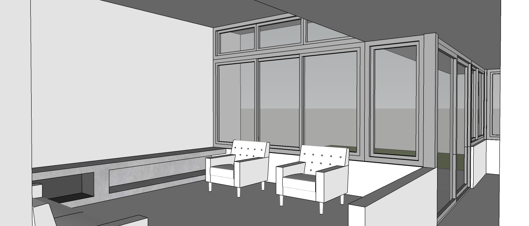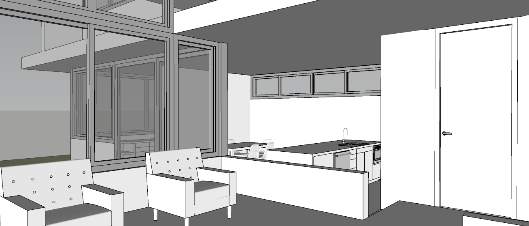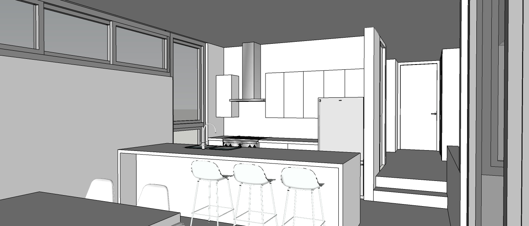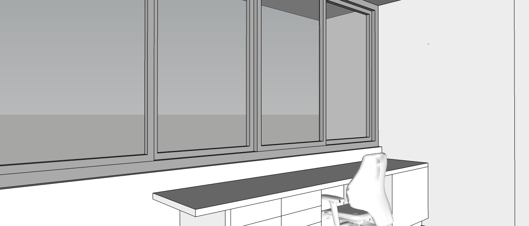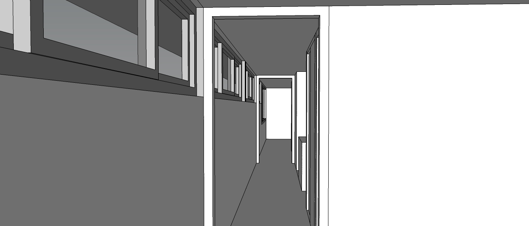@Mike-Amos LOL
Posts
-
OLD SKETCH OF BEACH HOUSE
Old sketch of a beach house from when I first started using Sketchup many years ago
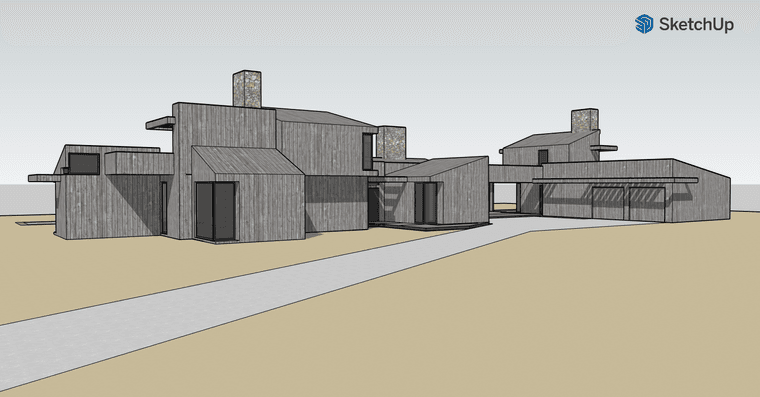
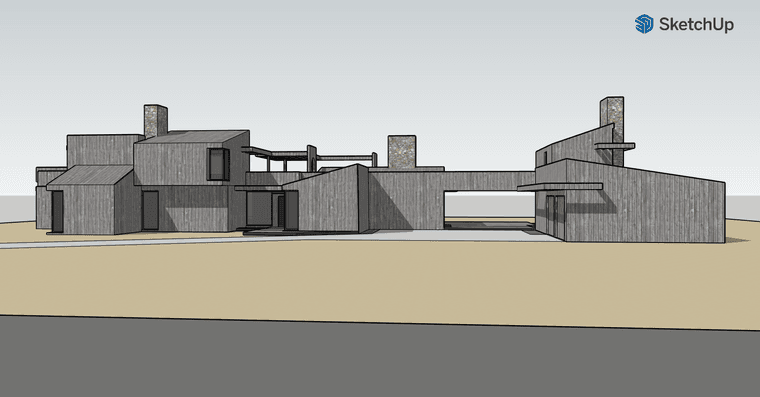
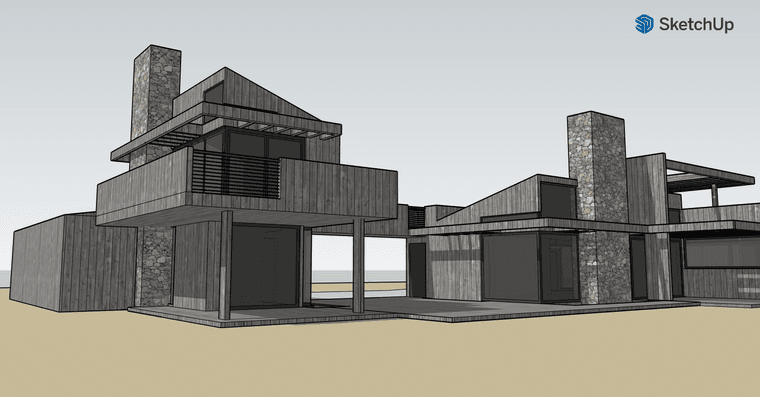
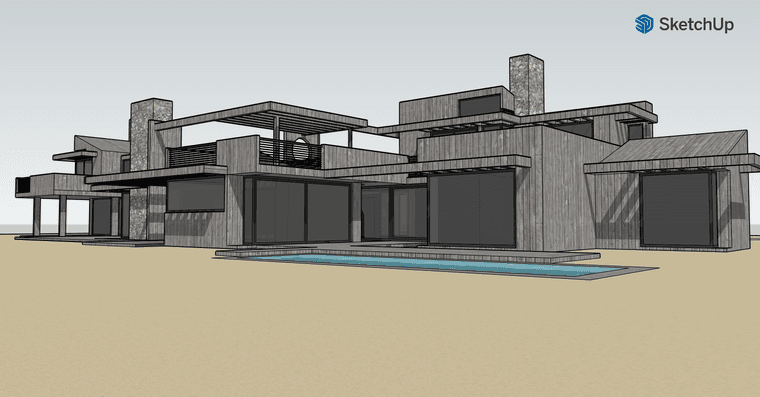
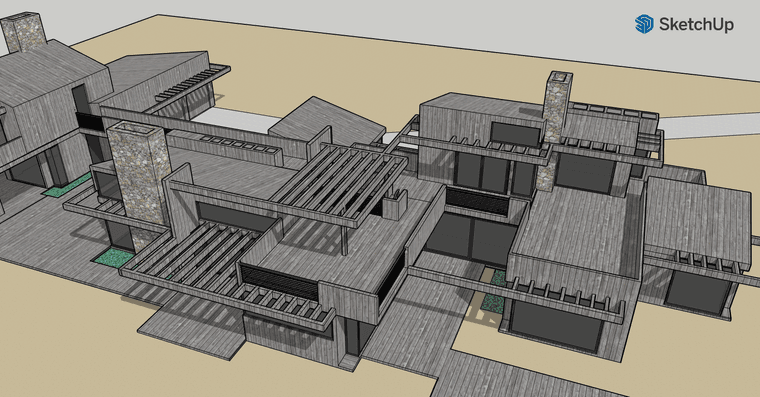
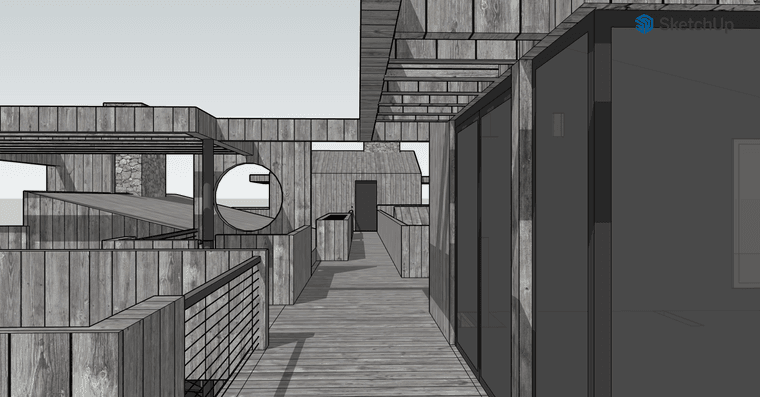
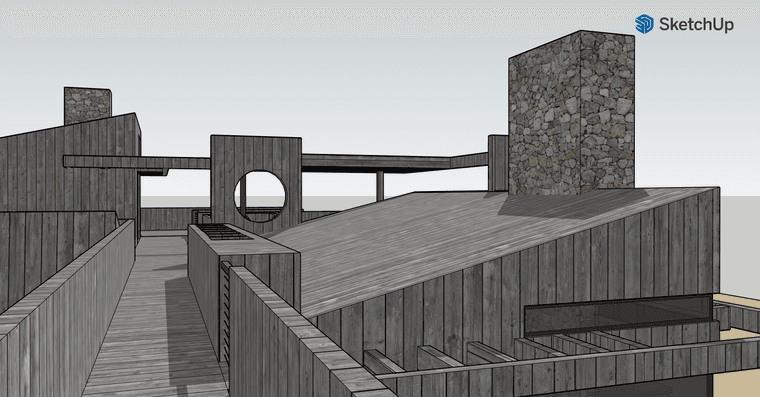
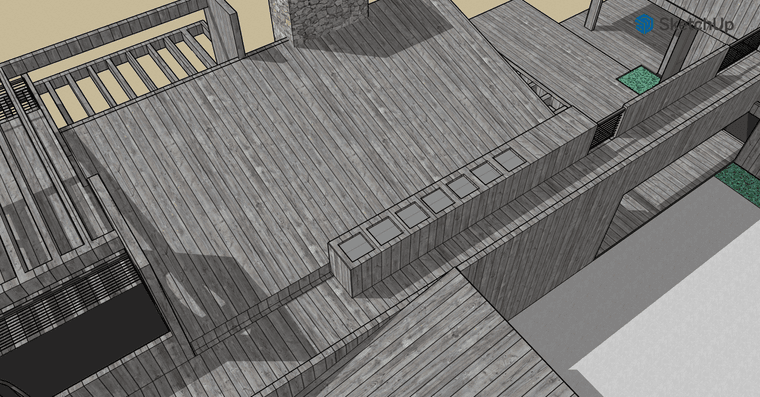
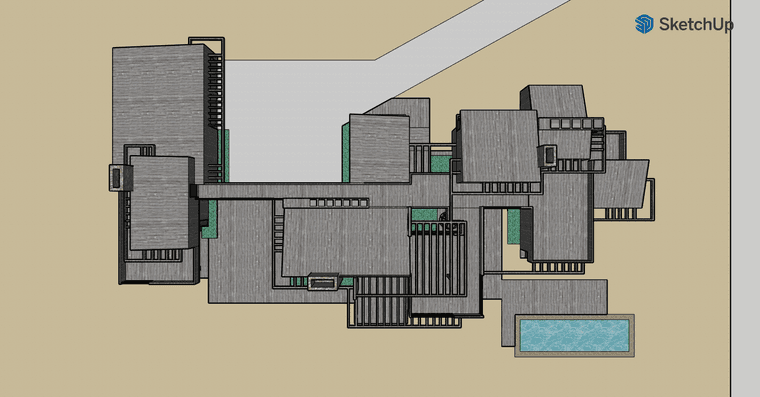
-
RE: CABIN IN THE WOODS, REVISED
@L-i-am Thank you, no I do not render, I guess I am a Sketchup purist, I feel that if I render the sketch stops being 100% mine.
-
Bungalow for city lot
Haven't posted in here is a few years, this was a design exercise to fit my friends city lot in St Pete FL, two car garage has been split into two separate spaces, a one car garage in front and a one car carport on the rear accessible from a rear alley, carport also doubles as a covered entertainment space, house sits to the far right of the lot, that moves the back yard to the side of the house for better use, there are two office spaces, one in the front for the husband who is an landscape architect and the second office space/ guest room for the wife, a realtor, the style of the house compliments the 1920s bungalows in the neighborhood.
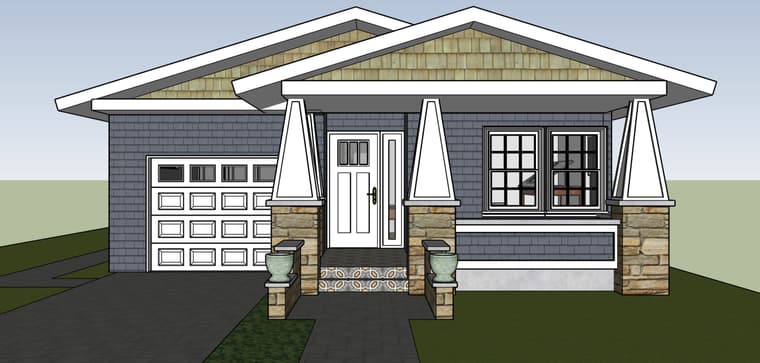
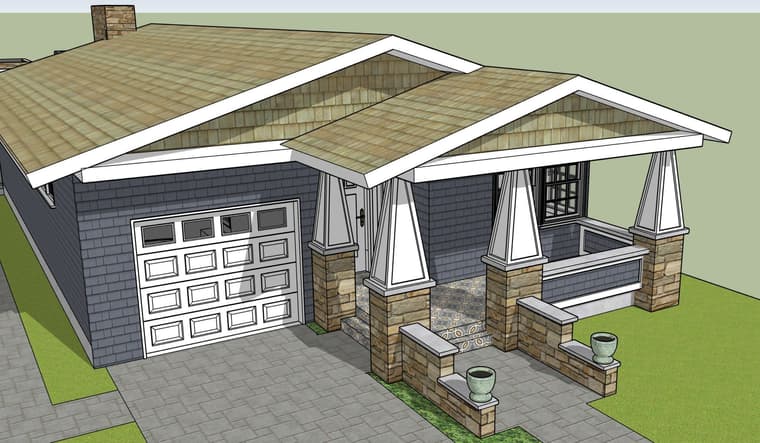
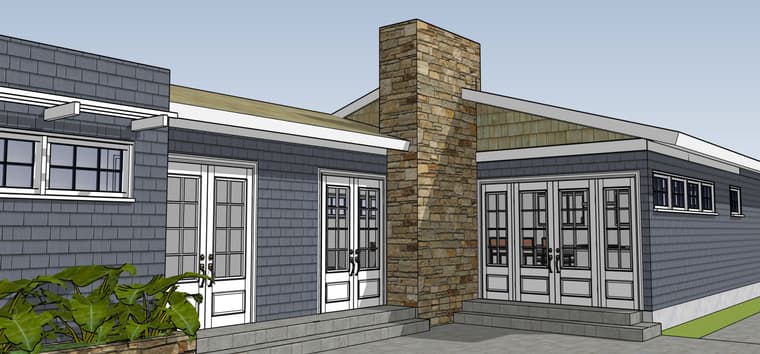
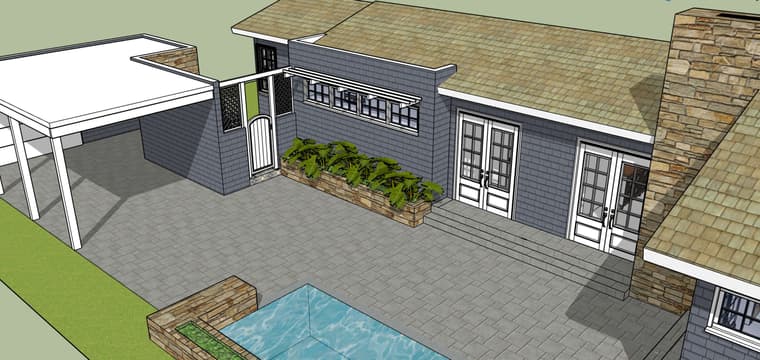
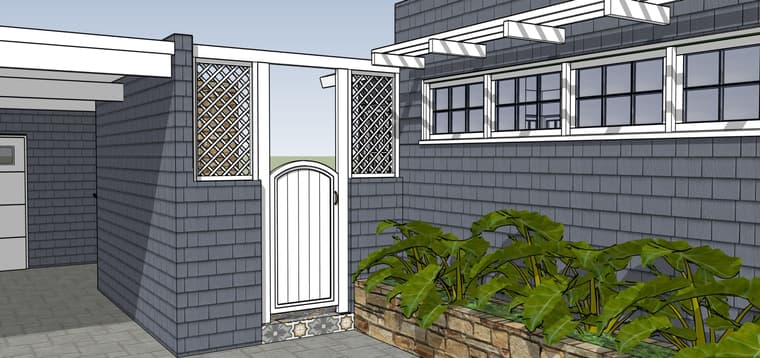
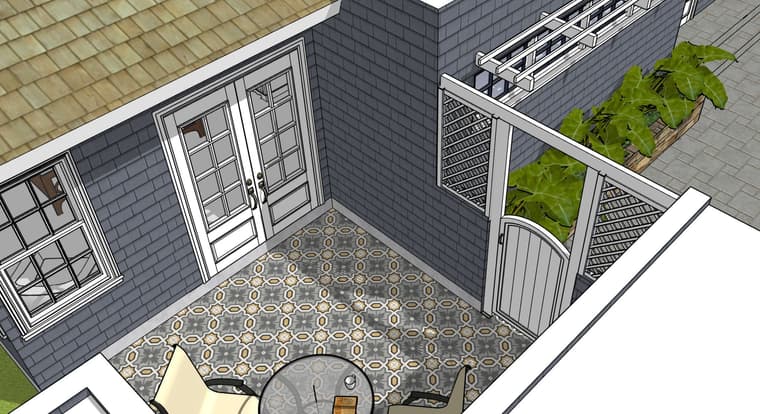 ![GREY8.jpg]
![GREY8.jpg]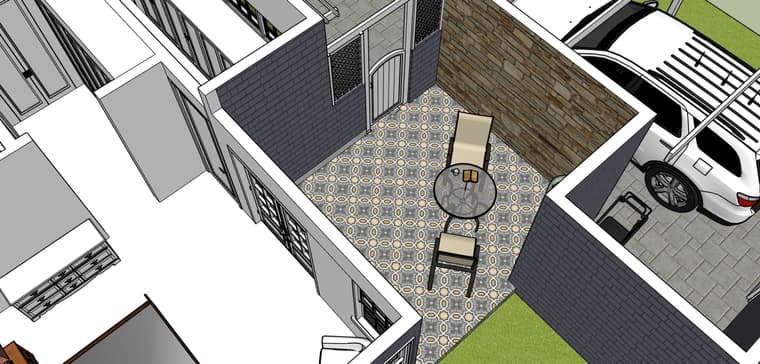
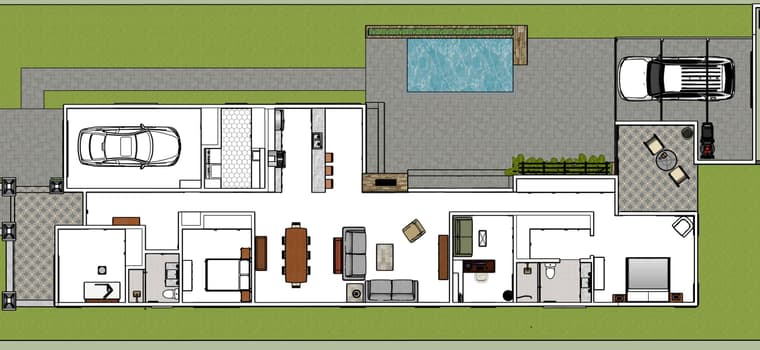 
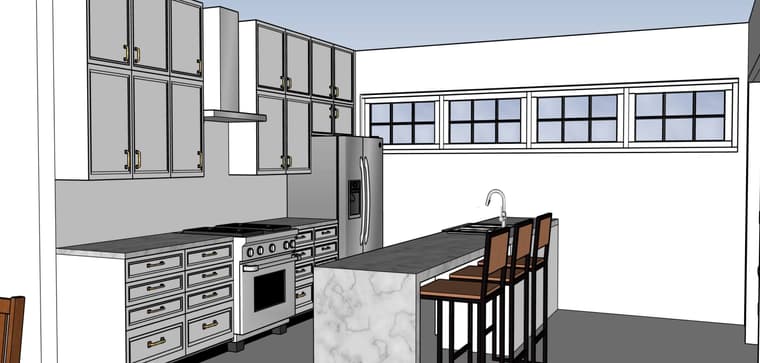
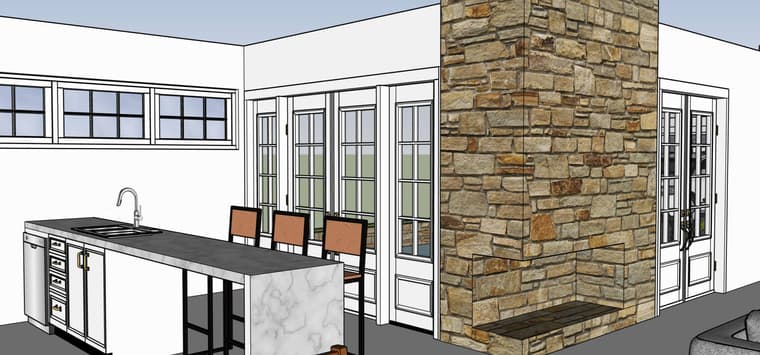
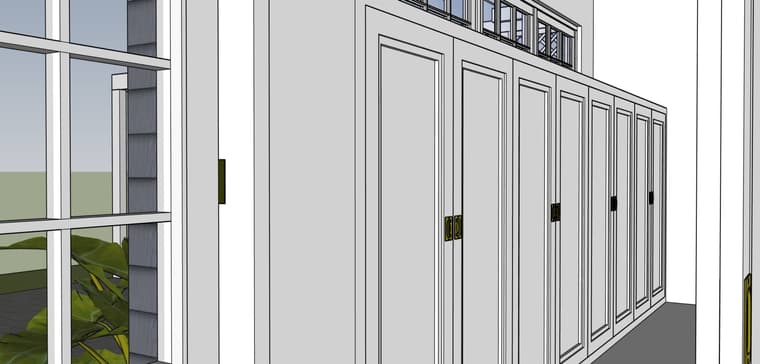
-
Posted image recovery
I am trying to recover the images of my first post on Sketchucation but they are no longer visible, can anyone help me with this.
-
RE: TINY HOUSE ON 24FT TRAILER
@gd3design said:
Very cool design. I have to close this window before my wife sees....I'm afraid if she sees she'll make me build it...

Thank you!
-
TINY HOUSE ON 24FT TRAILER
This tiny house design addresses issues common to the constraints found in this type of dwelling.
Entrance is located in the middle rather than at the end walls, this allows the sofa to be placed across the end wall and eliminating the " Hallway" effect common to these floor plans.
The entrance side of the house only has clerestory windows allowing daylight in but maintaining privacy,
Too many tiny houses have kitchens that take up too much living space and are more suitable for a regular house, this design is compact with a two burner stove top ( all a single person really needs ) and a microwave/ oven above a narrow refrigerator.
The windows of the bedroom alcove consists of modules that can be taken apart allowing the roof to be flattened, this is maximum height for transport.
The entry door and deck overhangs can be dismantled and secured to the roof for transport.
NOTE
This is just an exercise, i am not a fan of tiny houses, having lived in small studio apartments ( the last being just 209 SQ FT) i know first hand the need for space and breathing room, also tiny house designs continue to get bigger in square footage and more expensive leaving behind its original purpose to make a small and inexpensive dwelling.
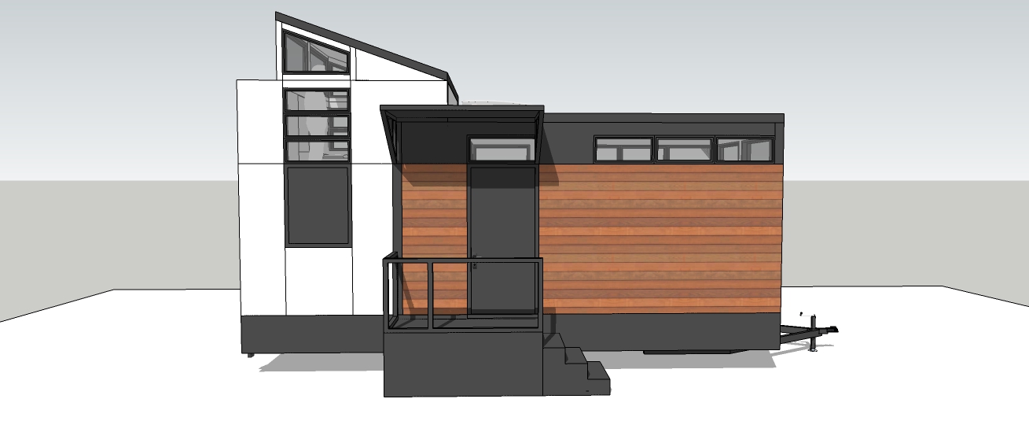
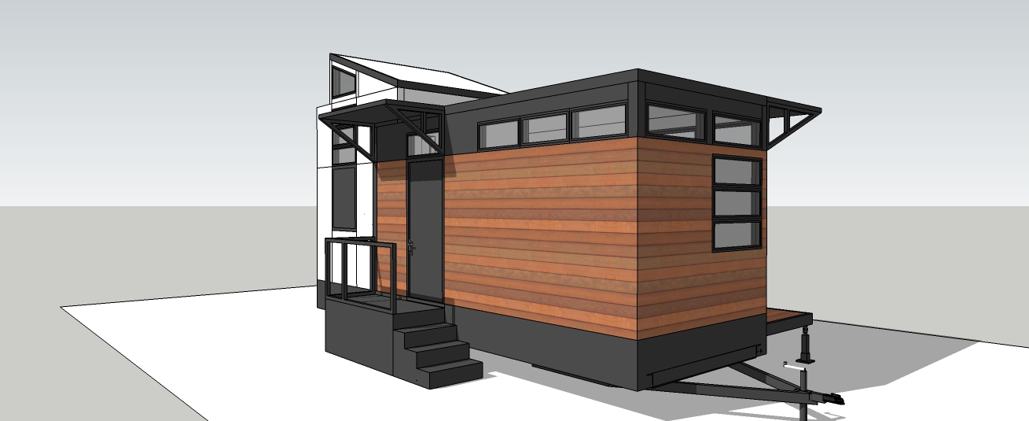
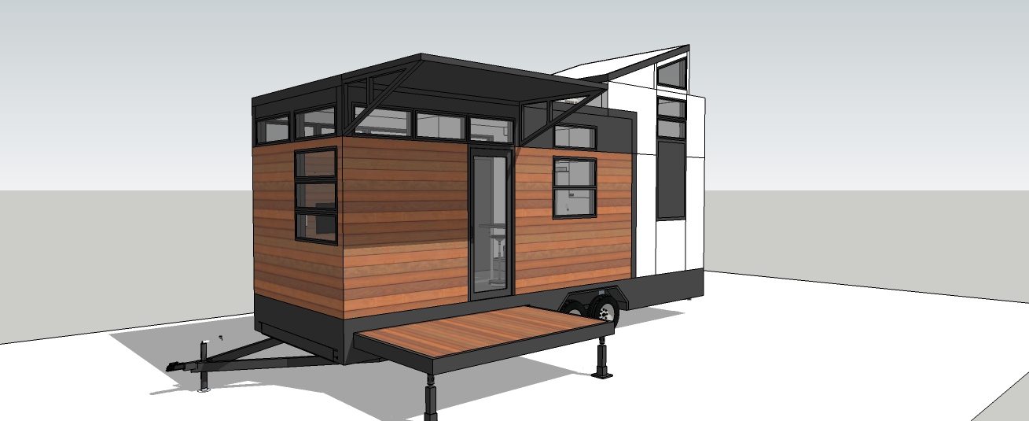
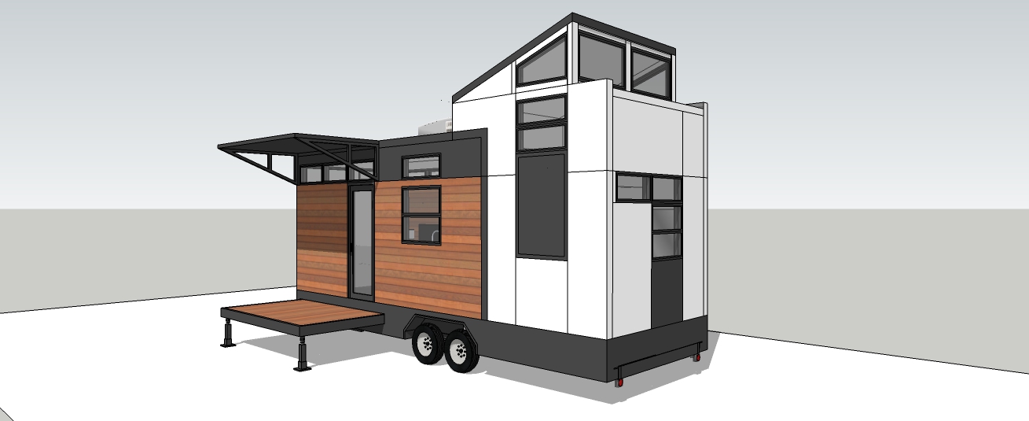
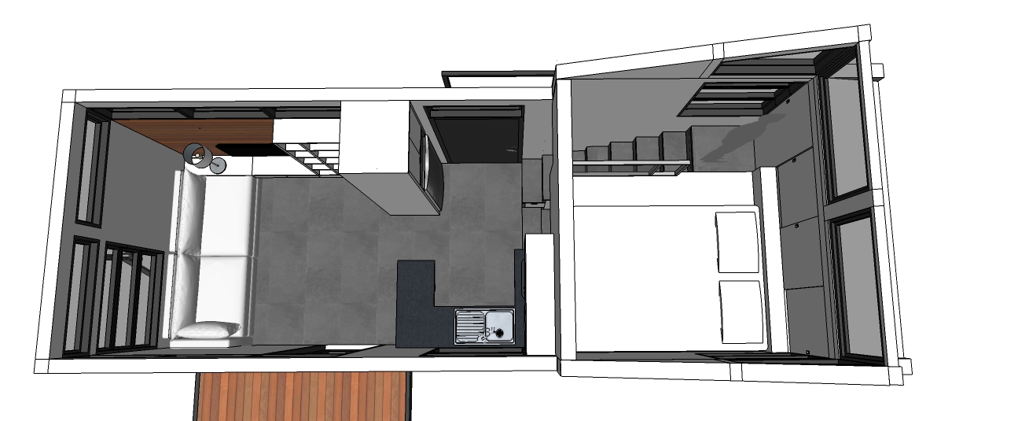
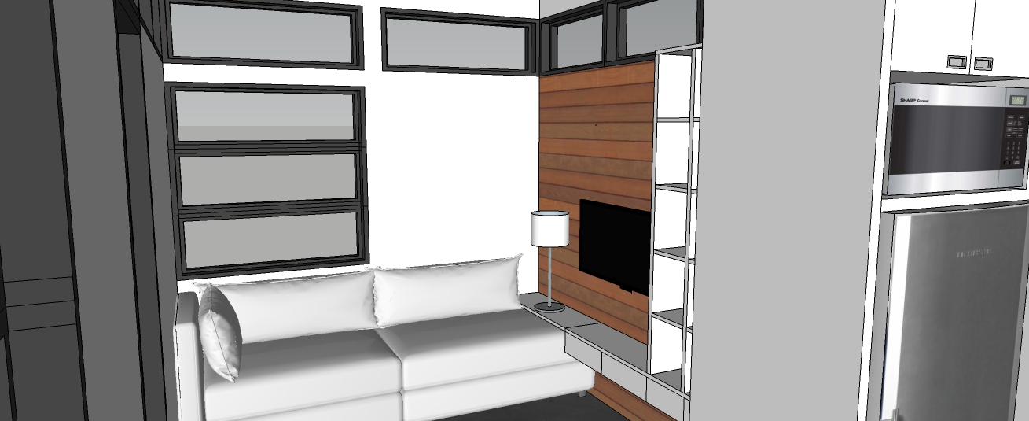
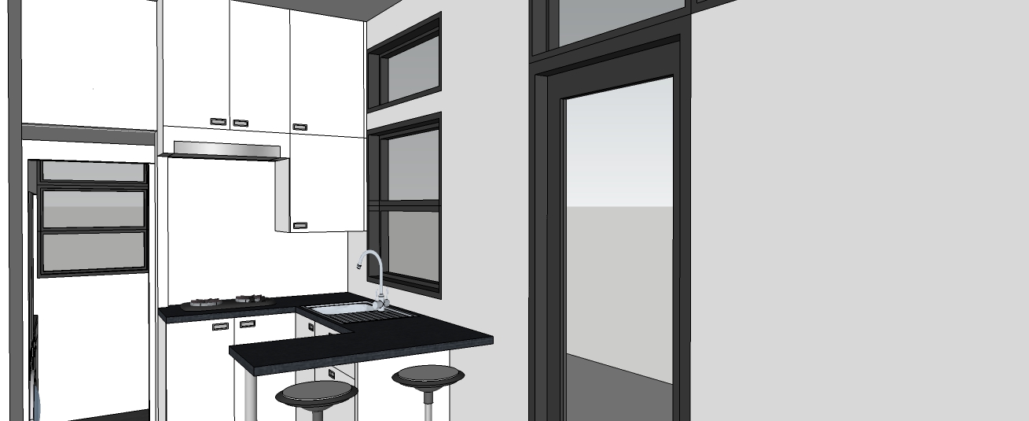
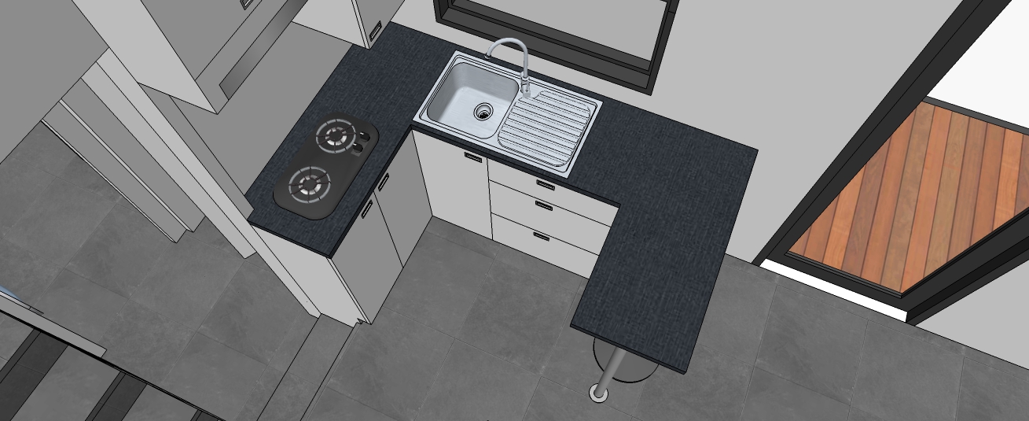

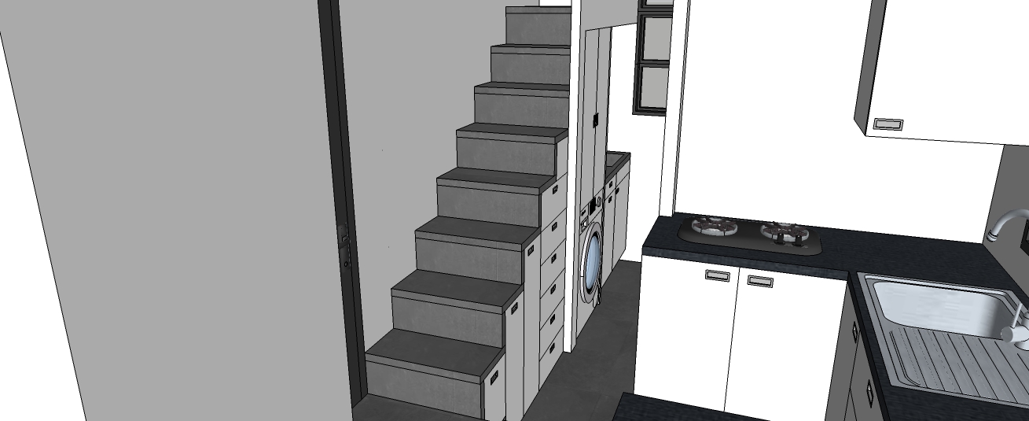
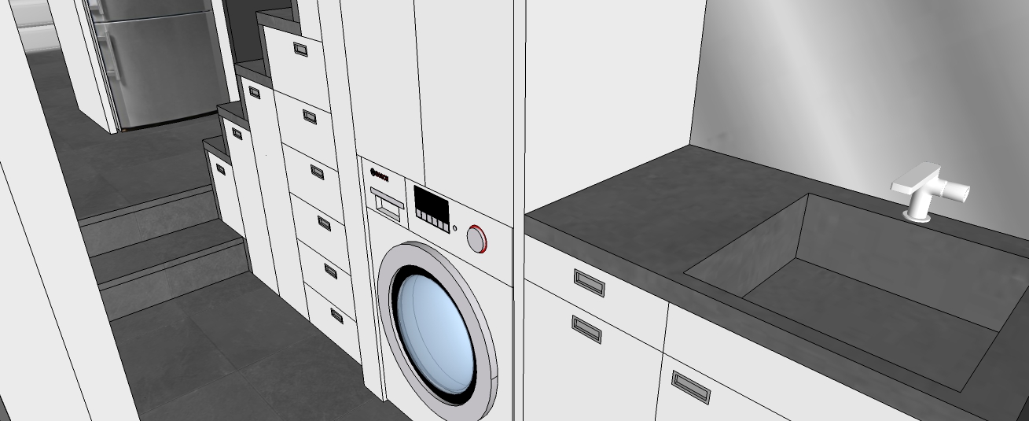
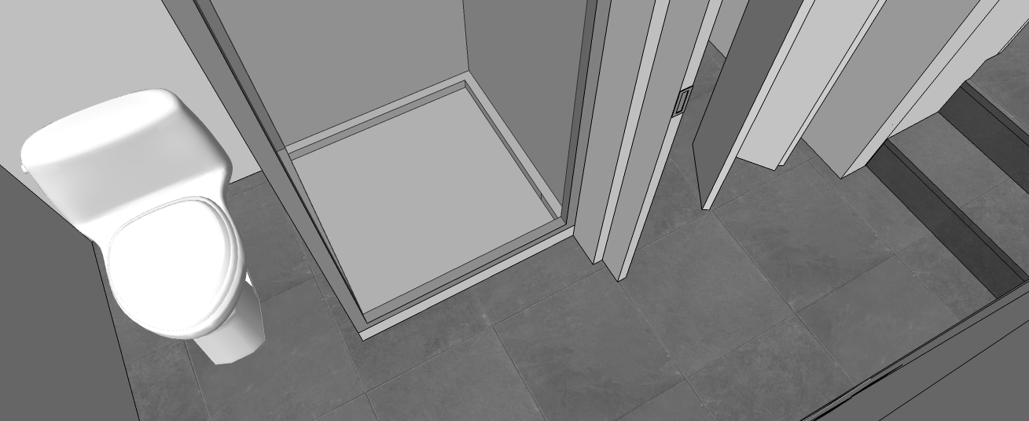
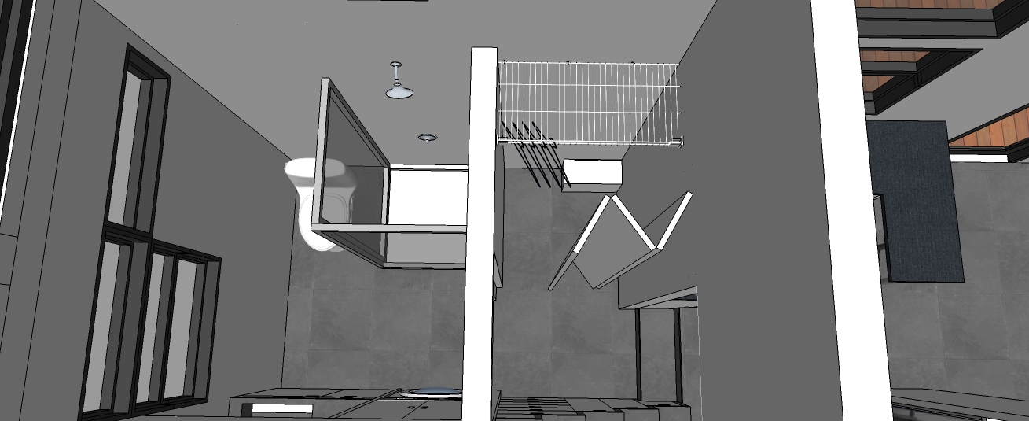
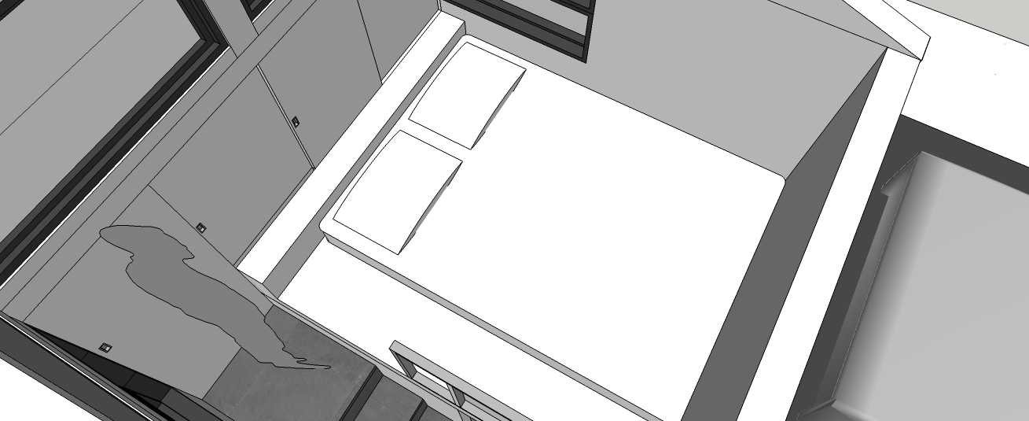
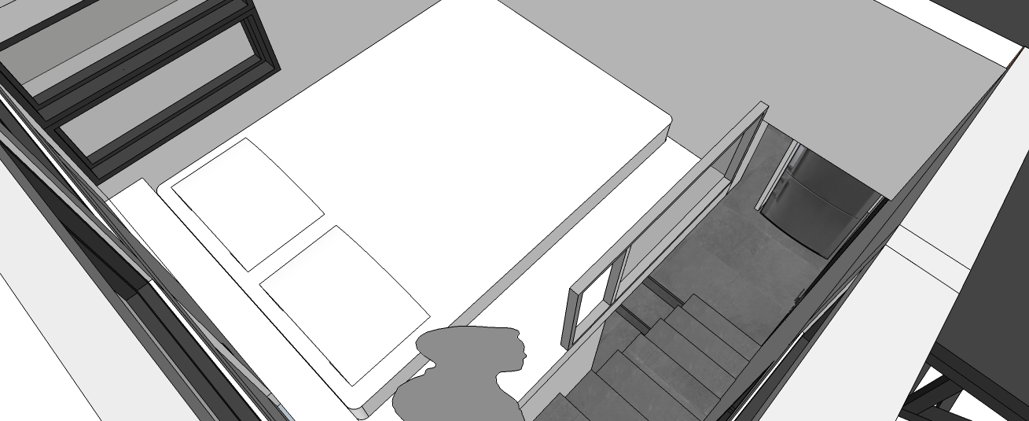
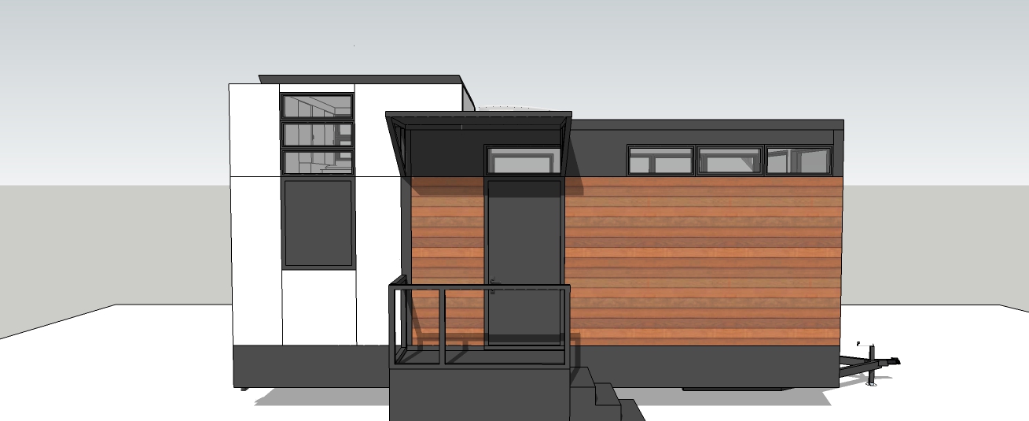
-
RE: Metal Fabric - just an exercise
Nice work, would love to see this applied as skin to a building.
-
RE: URBAN RANCH
@pbacot said:
Good job! I think it could be "Usonian" as well.
Ah my favorite architect Frank lloyd Wright, thank you!
-
RE: URBAN RANCH
