TINY HOUSE ON 24FT TRAILER
-
This tiny house design addresses issues common to the constraints found in this type of dwelling.
Entrance is located in the middle rather than at the end walls, this allows the sofa to be placed across the end wall and eliminating the " Hallway" effect common to these floor plans.
The entrance side of the house only has clerestory windows allowing daylight in but maintaining privacy,
Too many tiny houses have kitchens that take up too much living space and are more suitable for a regular house, this design is compact with a two burner stove top ( all a single person really needs ) and a microwave/ oven above a narrow refrigerator.
The windows of the bedroom alcove consists of modules that can be taken apart allowing the roof to be flattened, this is maximum height for transport.
The entry door and deck overhangs can be dismantled and secured to the roof for transport.
NOTE
This is just an exercise, i am not a fan of tiny houses, having lived in small studio apartments ( the last being just 209 SQ FT) i know first hand the need for space and breathing room, also tiny house designs continue to get bigger in square footage and more expensive leaving behind its original purpose to make a small and inexpensive dwelling.
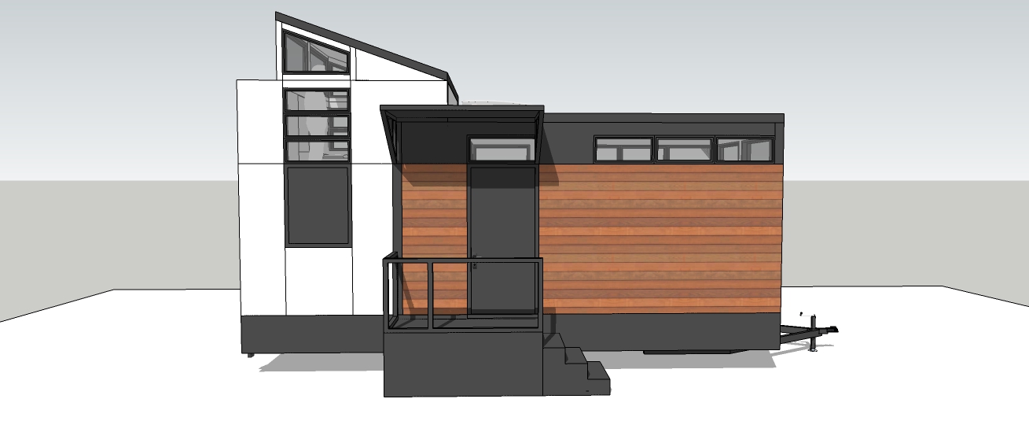
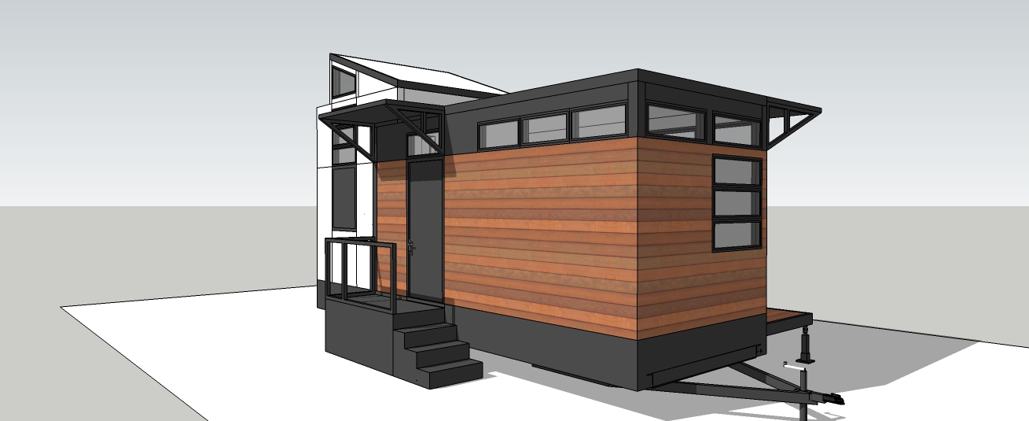
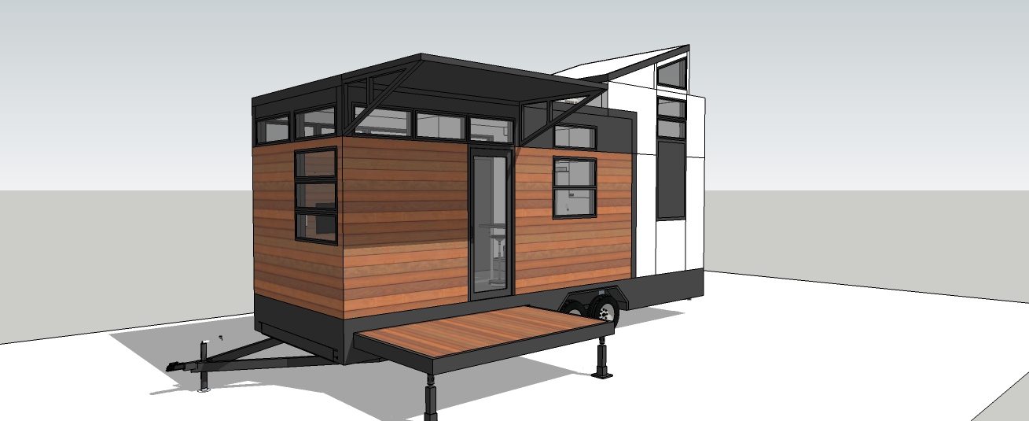
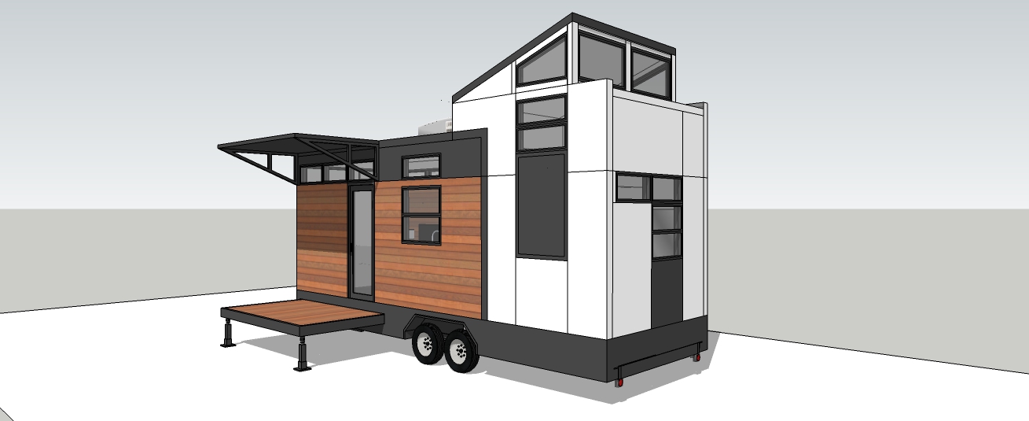
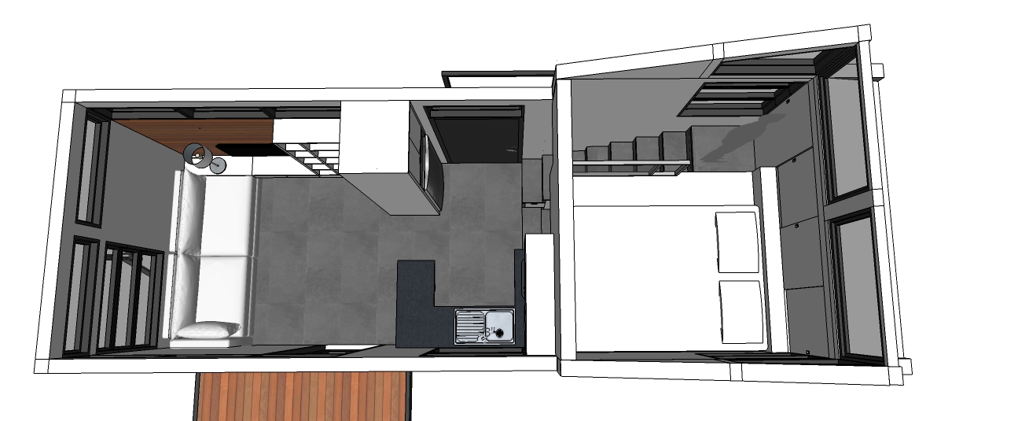
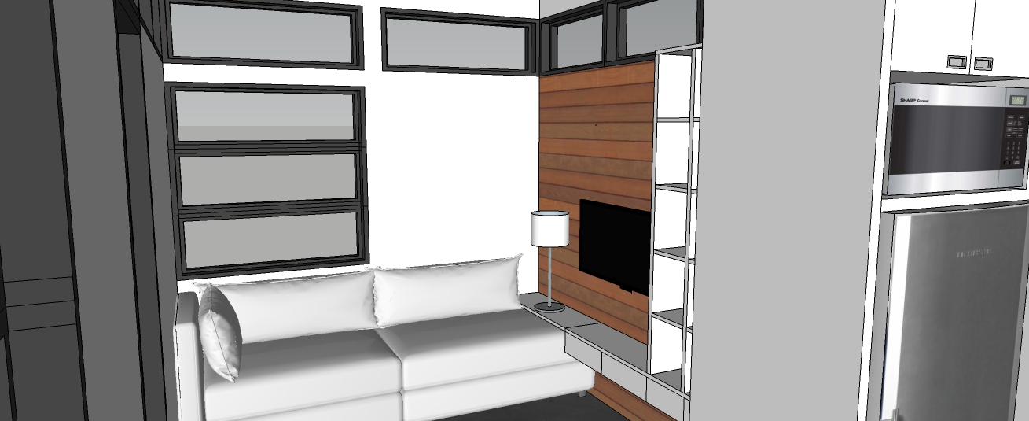
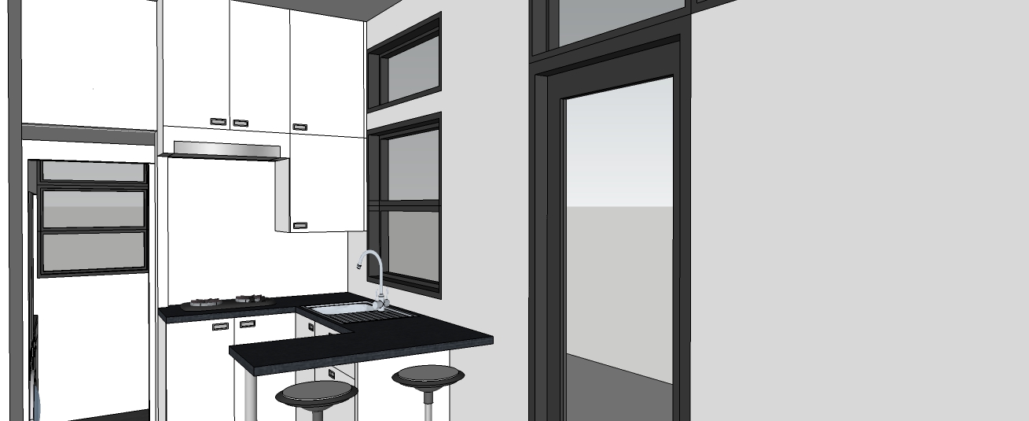
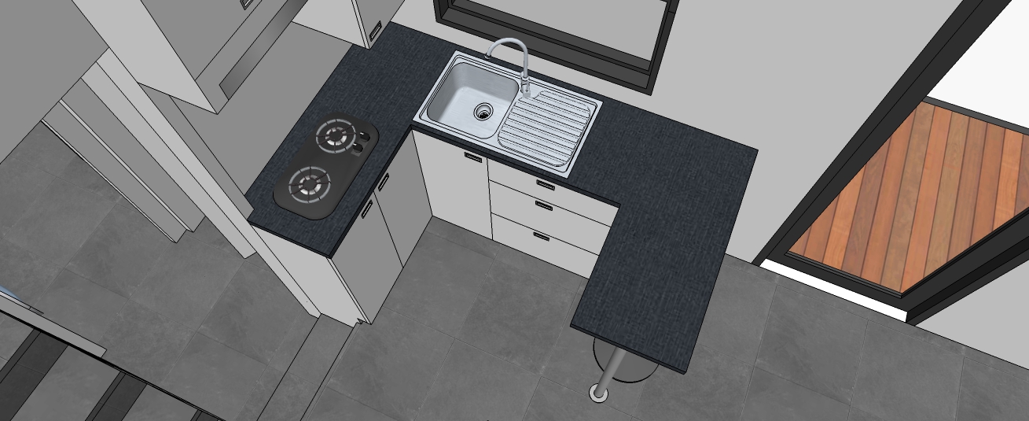

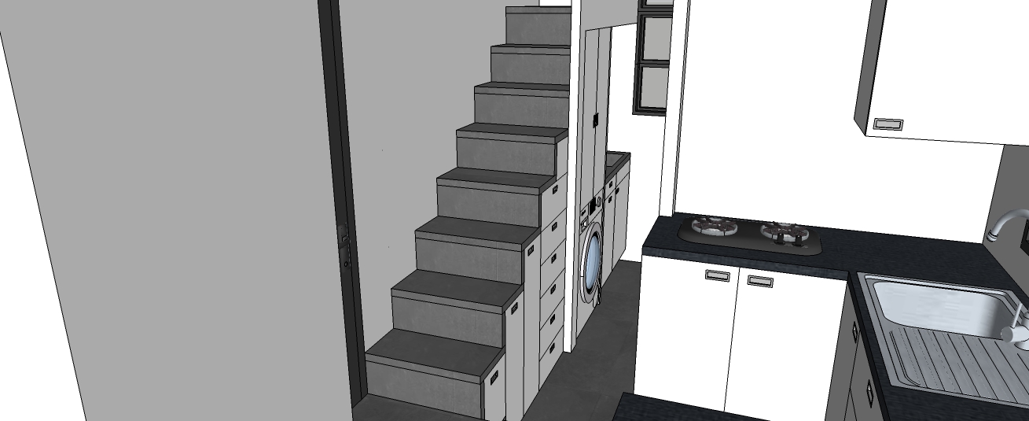
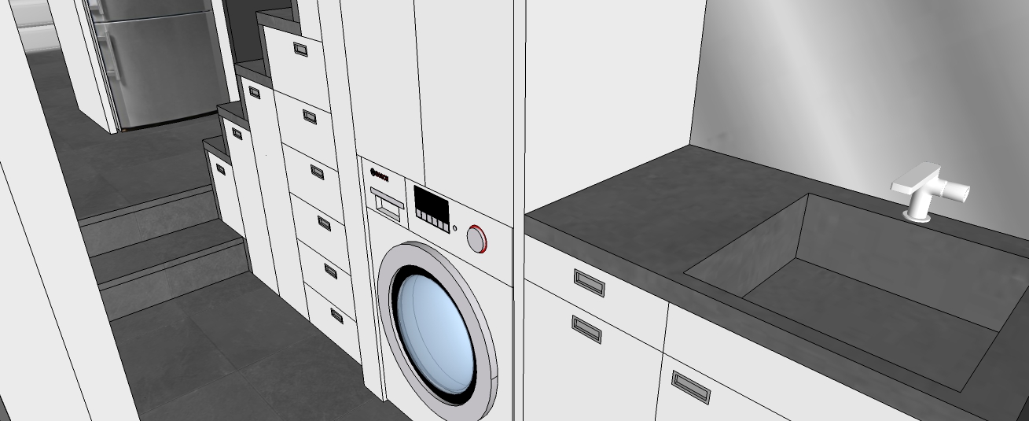
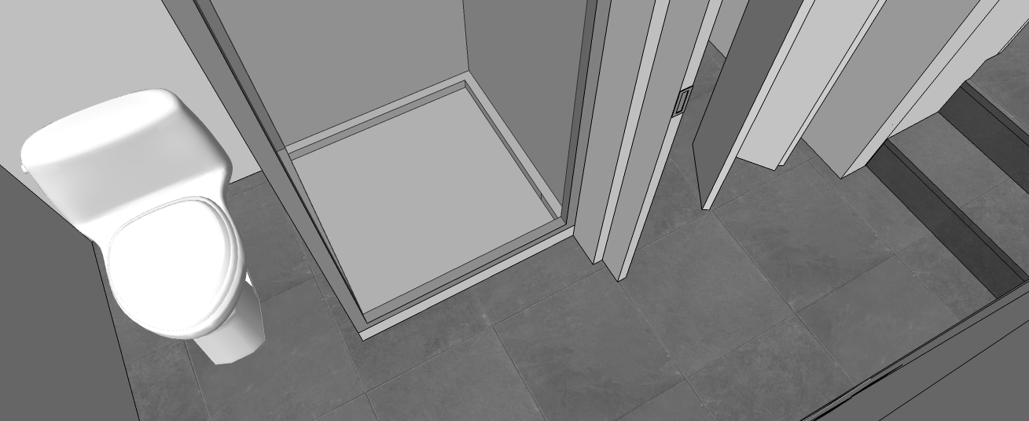
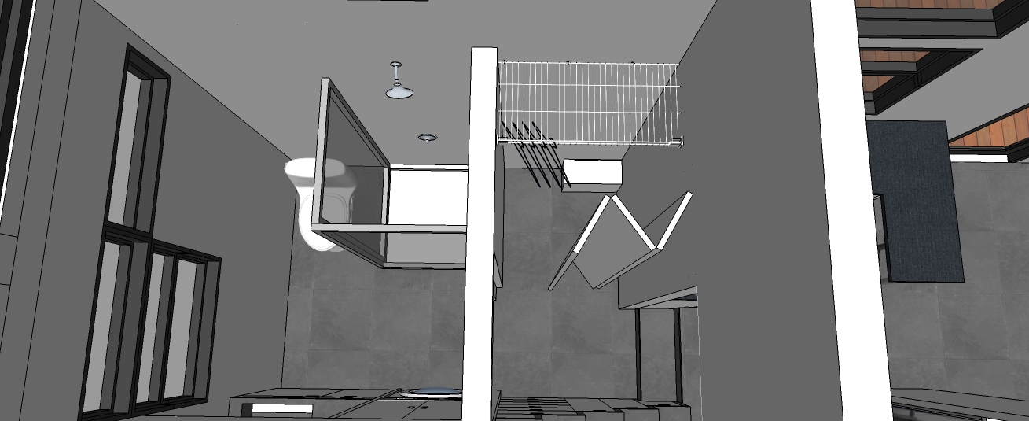
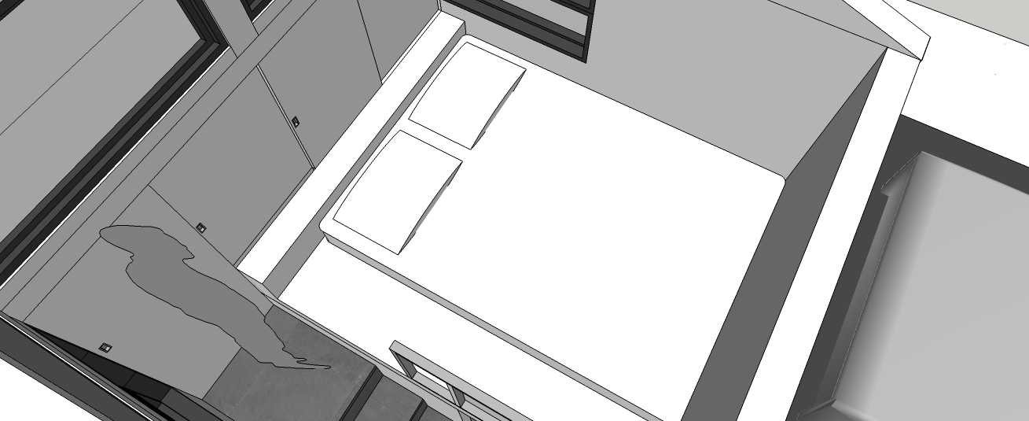
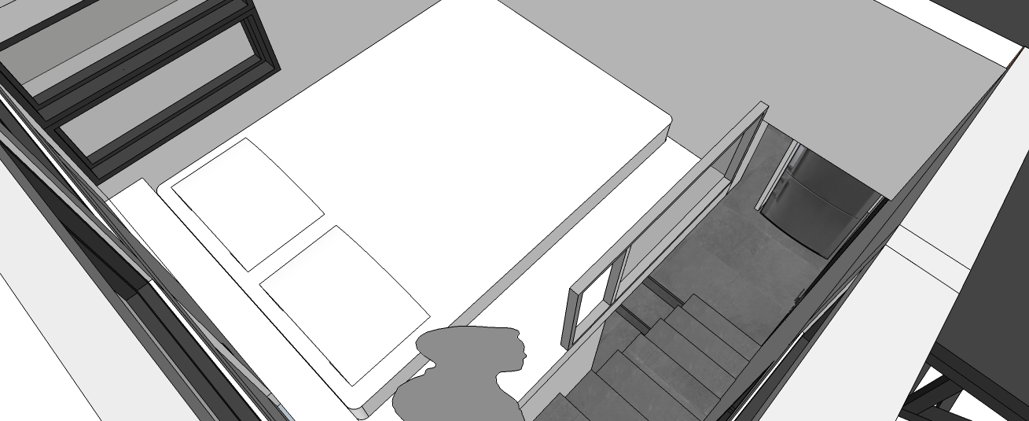
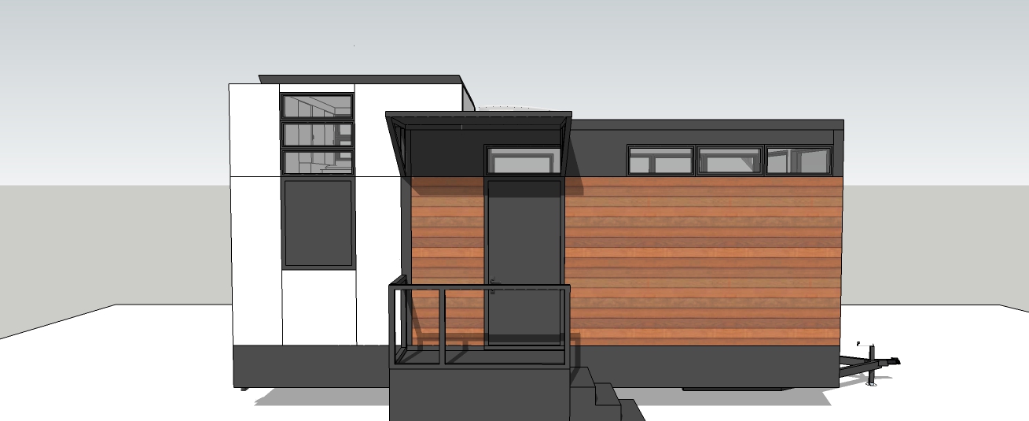
-
Cool model and design. My wife and I sometimes watch these "tiny house" TV shows. I often joke to her that next season we'll see "Tiny House Homicide!"
 Let's stick 4 or more people in 300 sf and see what happens!
Let's stick 4 or more people in 300 sf and see what happens! -
An interesting & thought provoking design! Could the toilet/shower room be made a wet room and dispense with the shower cubicle? Would give a lot more 'elbow' room (at the expense of a damp WC till it dried). For small space living check out the old narrowboats on the canal network of England. Bargee, wife and numerous children in a space that you could touch all four walls from the one spot.
-
Very cool model and concept. I've seen a lot of tiny home designs over the last few years. This is a top notch design.
-
Very nice layout, nicely done. Looks similar to the solution MR Box came up with from memory but that is unsurprising. There are only so many ways it can be done well.
-
Thank you for all the positive comments.
-
Very cool design. I have to close this window before my wife sees....I'm afraid if she sees she'll make me build it...

-
@gd3design said:
Very cool design. I have to close this window before my wife sees....I'm afraid if she sees she'll make me build it...

Thank you!
Advertisement







