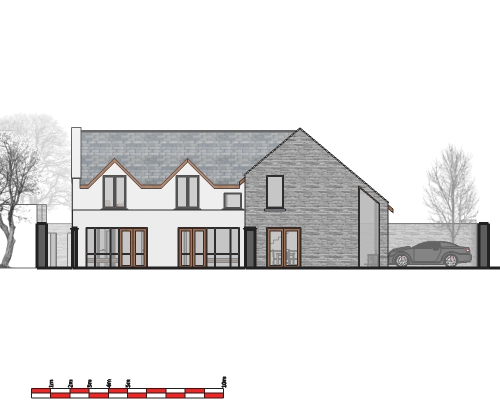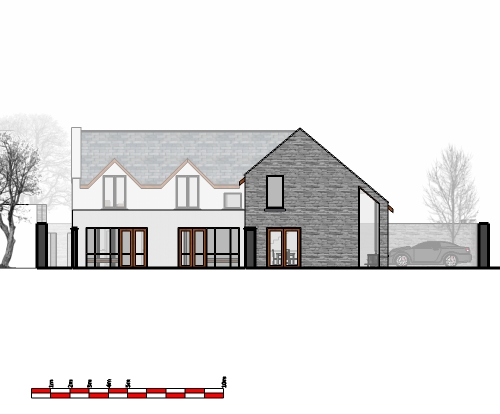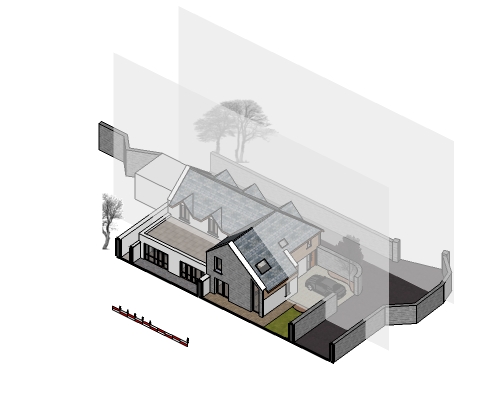Overview:
I am an architectural technician, so my methods are based around architecture, and my not transfer to other fields like carpentry.
I'm going to use an example of a hypothetical house extension with a job number 118.
1. File Structure
The main idea behind setting up a good proceedure and file structure is so that a drawing that is issued can be logged with a specific drawing number and date. I will often find that clients, consultants or others will ask for a copy of specific drawing that was previously issued. Having a good file structure and logging mechanism can ensure that (a) I can find the drawing quickly and easily & (b) that the drawing I have on my server is the exact same as that which was issued. I try as much as possible to keep things simple and methodical.
1.1 My General File Structure
My projects are divided into 'admin' and 'drawings'. Obviously the admin is all letters, emails, fees, specifications etc., basically anything that is not a drawing.
The Drawings folder is then subdivided up into the different stages of a project: Sketch Design, Planning, Tender & Construction. I also have folders for Surveys & Maps, and I will also add folders for consultants where required. I organise and file my drawings according to the stages of the project. All my issued sketch design drawings are in the 'Sketch Design' folder etc.
When using CAD, I would put all my sketch design cad drawings into the 'sketch design' folder, but when working with sketchup, it's a lot more intricate than that as there can be several associated files with a single drawing issue, so it's best to keep them together if possible...
1.2 My Sketchup File Structure-”SKP1”
I set up a folder for each sketchup model, and call it skp1, skp2 etc. In each skp folder I'll have all my associated folders for that sketchup model:
CAD export files (If I'm exporting CAD drawings to consultants, or whoever needs them)
CAD import files (I usually initially sketch by hand, then draw up in CAD and then import the CAD into Sketchup)
Layout Imports (jpegs, or other files that make up the Layout sheets)
PDF Exports (PDF's of the Layout sheets)
Sketchup Details (If I want to add construction details or other sketchup models to the layout file of my main model)
Sketchup Export Jpegs (If I'm exporting to CAD, more on this later)
Sketchup Render Exports (If I've rendered any scenes)
my reasoning is that all the 'bit's associated with an issued drawing should be together. What I don't want is linked files all over the job folder, and not knowing which is the latest, which have been issued, which layout file they're associated with etc.
2.0 Drawing up the model
If I'm using a CAD drawing as a basis for my model, I'll save it in the CAD imports folder and import it into the model and orientate it appropriately. I have templates set up for layers etc. I save the drawing as '118-skp1.skp' and save it in the skp1 folder.
I set up my scenes and number each one, e.g. 00-Site Layout Plan; 01-Ground Floor Plan; 02-First Floor Plan; 03-second floor plan; 04-section A-A; 05-section B-B; 06-Front Elevation; 07-Back Elevation; 08-Side Elevation; 09-perspective 1; 10-perspective 2; 11-perspective 3 etc.
I would keep all appropriate information for in the skp1 file. If I was doing construction details (for tender or whatever), that wouldn't be covered by the main model, I would either draw them up separately and save in the 'Sketchup Details' sub folder of skp1, or copy a standard detail that I had previously and save it in the 'Sketchup Details' sub folder of skp1.
If I need to do a quick change that may or may not come to something, I set up a 'temp' folder and save a copy of the sketchup file in there.
3.0 Issuing a set of drawings
Say I want to issue a set a drawings for the house extension that I have drawn up. I'll open Layout template and save as 'job number-skp1.layout' in my Sketch Design folder., and set up my pages with my scenes imported from the skp1 file. So, using my example, I'll have 8 sheets which would be numbered in the title box: Site Layout Plan-00; Groud Floor Plan-01; Detailed Ground Floor Plan-02; First Floor Plan-03; Second Floor Plan-04; Section A-A & Section B-B on sheet 05; Elevations on sheet 06; perspectives on sheet 07.
Add whatever details (grid lines etc.) and notes that are required. In the title box each sheet would have the job number, drawing number and sheet number, e.g. 118-skp1-06 would be the elevations for skp1, job number 118.
If issuing by email, save as a PDF file, in the PDF folder (or actually what I normally do is save it in the 'Sketch Design' folder.
I would fill out an issue sheet listing each of the drawings issued (I would class each sheet as a different drawing if that makes sense).
4.0 Revisions
So, our sketch design drawings have been issued to the client, and the client has come back with a few things they want to change. Let's say they wanted a new window where there was none before.
I would open up skp1 and save it in a new folder (complete with subfolders) skp1a. If I do a revision to a drawing, I save it as 'a', or 'b' etc. That way, a copy of any drawing that has been issued is saved, and saved in a location that is easy to remember and access.
Revise the 3D model as appropriate, and change the layout file as well and save it as 'job number-skp1a.layout' in the sketch design folder. Add description of the revision in the revisions part of the title box.
Issue the drawings as before, logging each drawing issued in an issue sheet.
5.0 issuing drawings for more than one model
So we've moved on to tender drawings, and like I said above, I want to include details in my drawing issue package. Let's say the client is happy with revision 'c' of the model (we'll then have separate folders for 'skp1', 'skp1a', 'skp1b' and 'skp1c'), and wants to go to tender (I'm skipping planning application).
Make any changes required to skp1c. Draw up whatever construction details are required, as skp1-d1, skp1-d2 (sketchup file 1, detail 1 etc.) etc. Incorporate those into the existing layout file (118-skp1c.layout). So I'll have the original 8 sheets (00-07) plus a couple of sheets for details. I can add specification to a sheet, or just have a sheet of specification as well.
So all my drawings to be issued are on the one layout file, and all the linked associated files are in the one folder (in this case skp1c).
Save the layout drawing in 'Tender Drawings' skp1c.layout, make a PDF of the drawings and make the layout file 'read only'.
If I make a revision to any of the details in the subfolders, I'll make a full revision and move to the next letter. Even if it's only a tiny change, it's good practice to do this, because you can get confused (or worse, caught out by having 2 different versions of the same drawing number).
Hope this helps, and feel free to add, subtract or question any of the ways I do things.
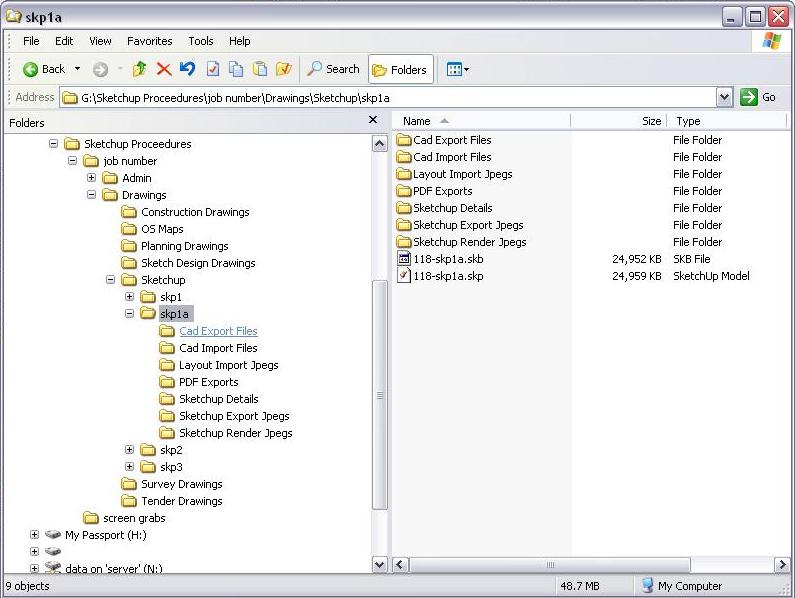
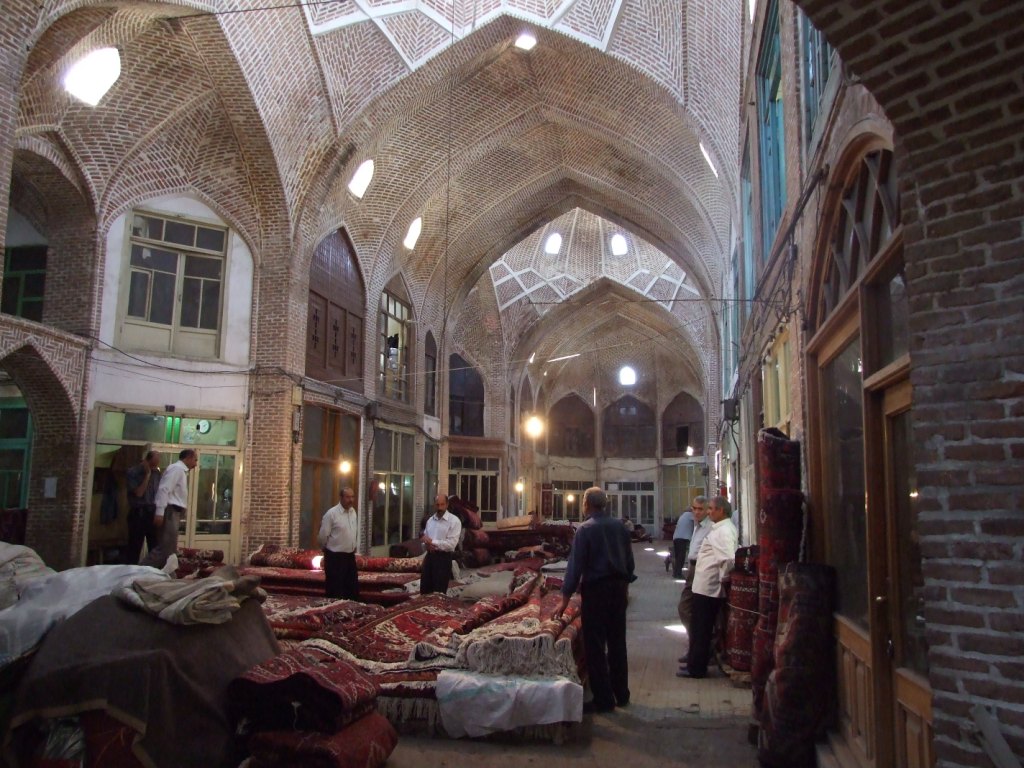

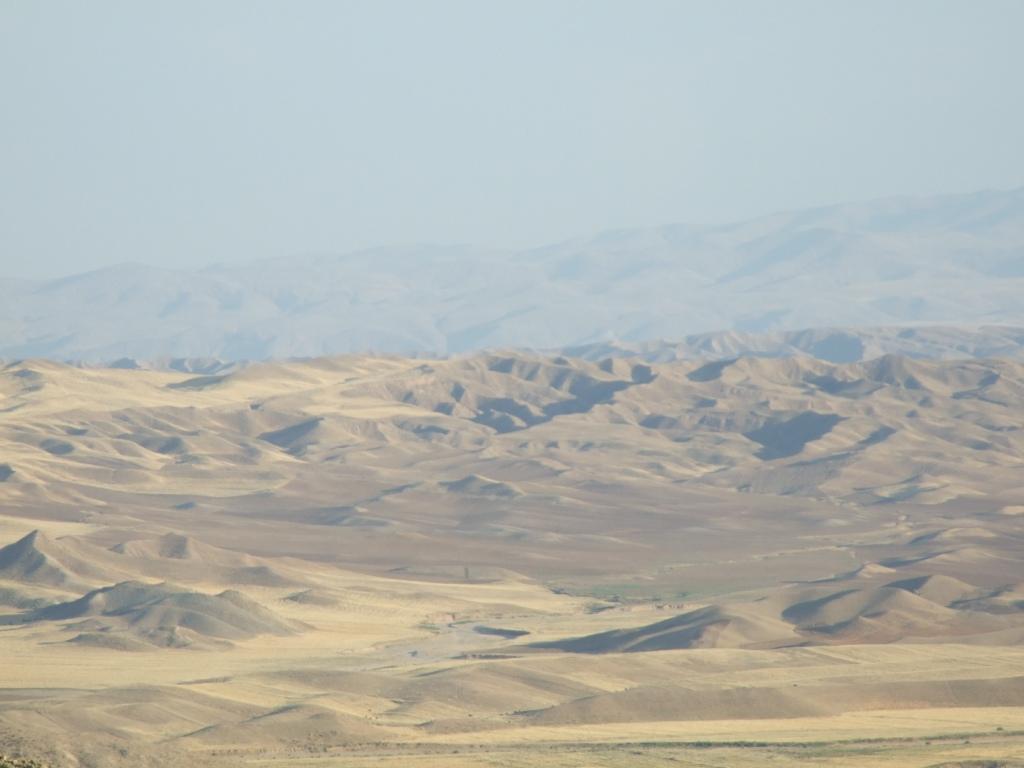


 .
.
